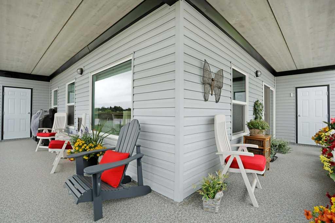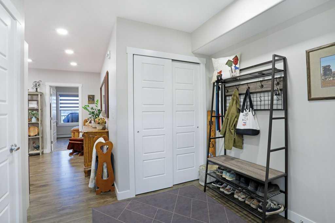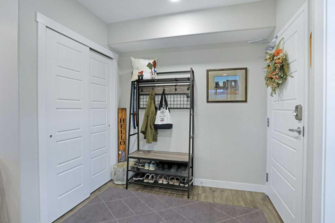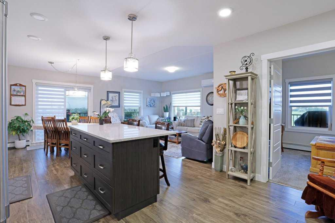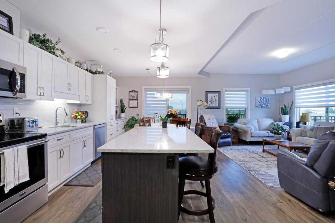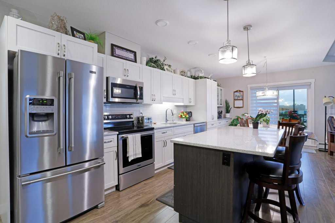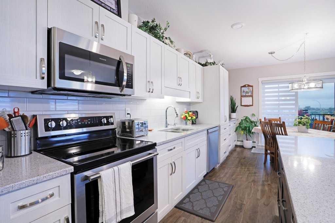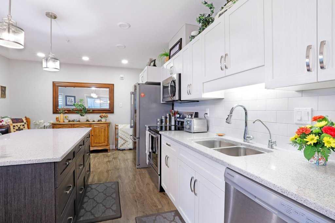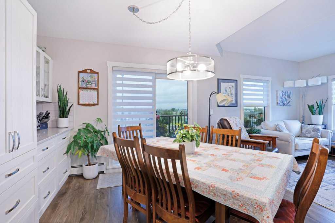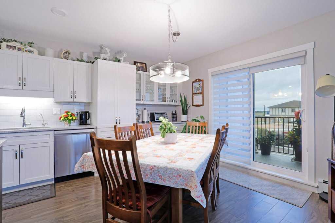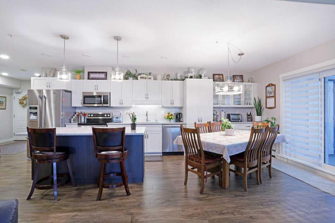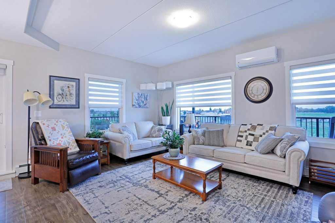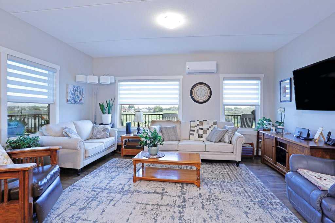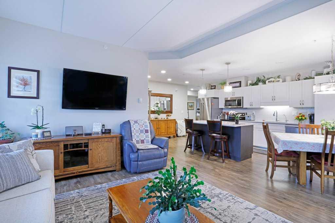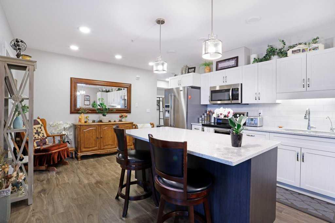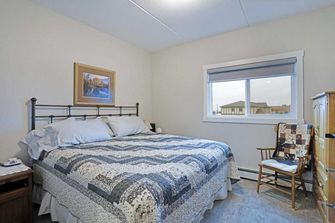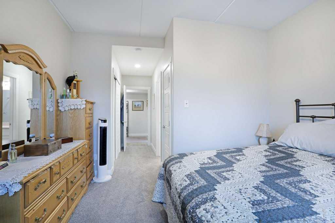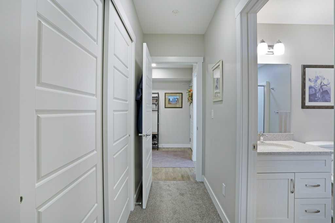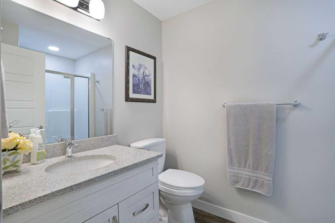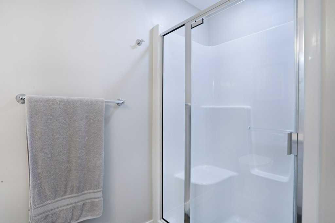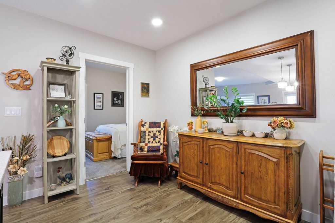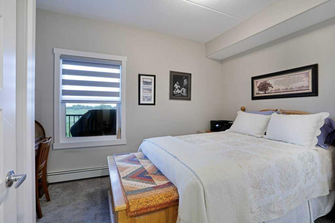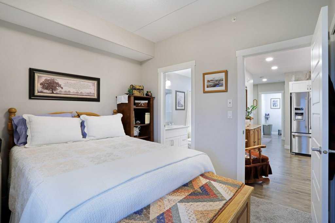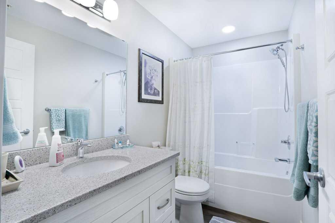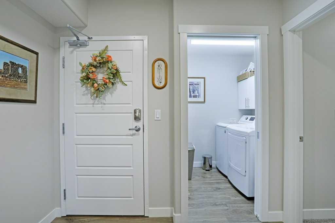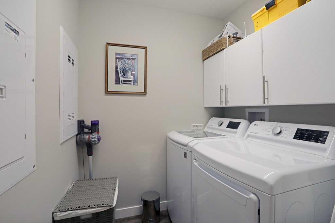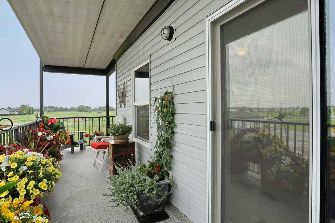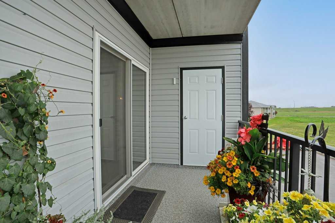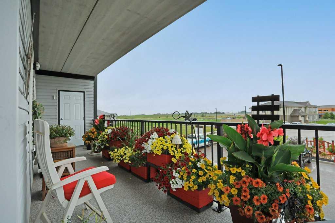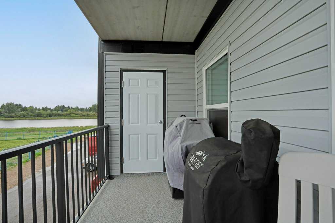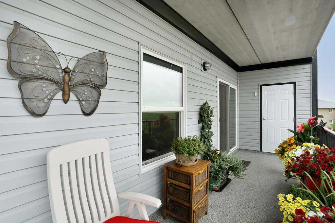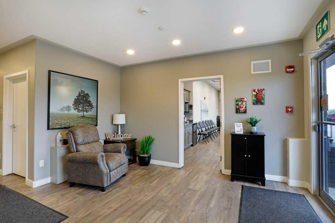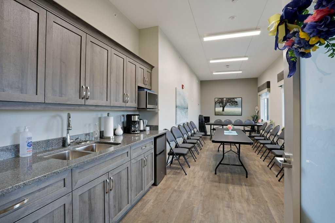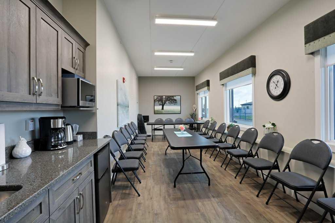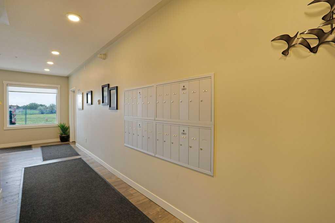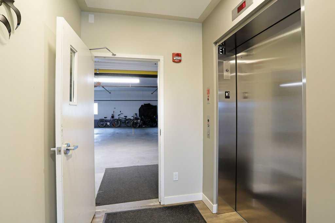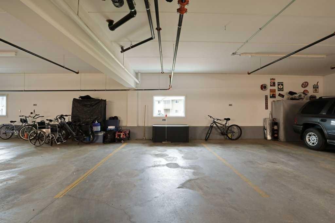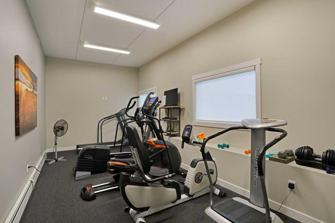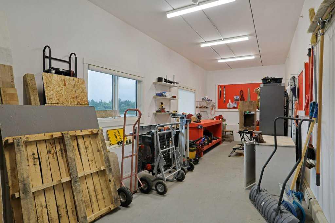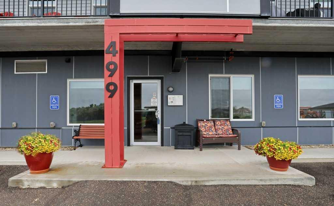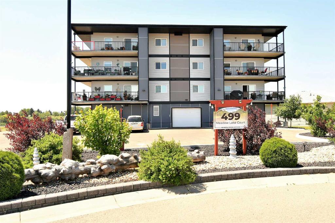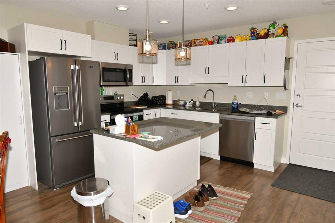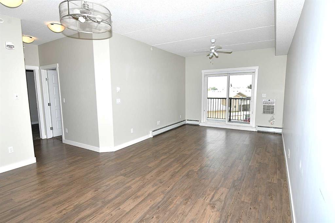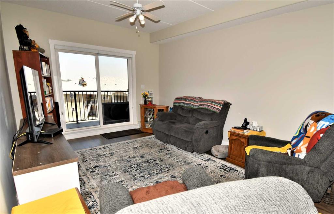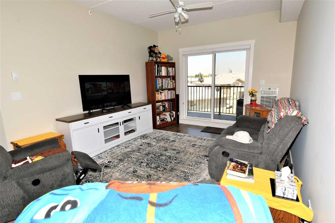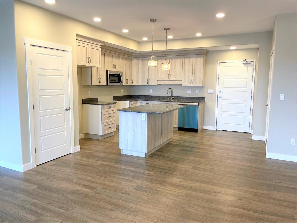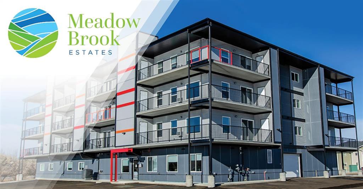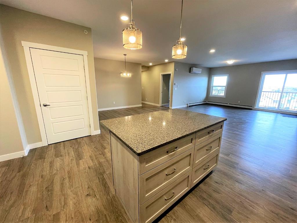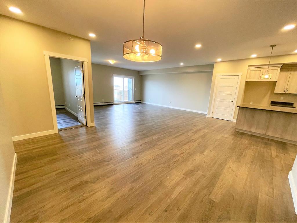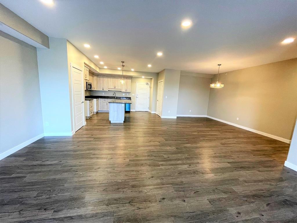208, 499 Meadowlake Court E
Brooks T1R0Y7
MLS® Number: A2247322
$ 340,000
2
BEDROOMS
2 + 0
BATHROOMS
1,085
SQUARE FEET
2020
YEAR BUILT
Bright, Spacious and Prestine. Imagine living in a secure adult condo that has been tastefully designed. Offering 2 generously sized bedrooms, both with ensuite bathrooms attached. A delightful kitchen with a plethora of soft close cabintry, quartz countertops and extremely well lite from the panoramic south/east views. Additional features include, a brand new Air conditioning wall unit, beautiful window coverings, spacious laundry room and foyer. Warm accents, including flooring and paint color give the extra touch this condo needs to make you feel "right at home". The 2 sided balcony includes fantastic views overlooking the walking path and morning sunshine. Handy storage on both ends, gas line for the BBQ and plenty of space for outdoor furniture. The building was built with the highest standards, with features such as a concrete between each floor and dual wall wood construction. The condo fees include water, heat, garbage, reserver fund allocation, snow removal and general grounds keeping. No worries, no lawn maintenance, friendly atmosphere and in a great location! Think of the savings compared to buying new, everything is included and ready for you to move in. Lets go take a look!
| COMMUNITY | Meadowbrook |
| PROPERTY TYPE | Apartment |
| BUILDING TYPE | Low Rise (2-4 stories) |
| STYLE | Multi Level Unit |
| YEAR BUILT | 2020 |
| SQUARE FOOTAGE | 1,085 |
| BEDROOMS | 2 |
| BATHROOMS | 2.00 |
| BASEMENT | |
| AMENITIES | |
| APPLIANCES | Dishwasher, Electric Stove, Refrigerator, Washer/Dryer |
| COOLING | Other |
| FIREPLACE | N/A |
| FLOORING | Carpet, Laminate, Vinyl Plank |
| HEATING | Baseboard, Hot Water |
| LAUNDRY | Laundry Room |
| LOT FEATURES | |
| PARKING | Assigned, Parkade |
| RESTRICTIONS | Adult Living, Non-Smoking Building |
| ROOF | Asphalt Shingle |
| TITLE | Fee Simple |
| BROKER | Century 21 Foothills Real Estate |
| ROOMS | DIMENSIONS (m) | LEVEL |
|---|---|---|
| 3pc Ensuite bath | 8`8" x 5`6" | Main |
| 4pc Ensuite bath | 5`0" x 8`9" | Main |
| Bedroom | 131`9" x 7`0" | Main |
| Dinette | 8`0" x 12`10" | Main |
| Foyer | 8`5" x 7`8" | Main |
| Kitchen | 16`9" x 12`10" | Main |
| Living Room | 16`7" x 9`11" | Main |
| Bedroom - Primary | 21`2" x 11`9" | Main |
| Storage | 6`1" x 3`0" | Main |
| Storage | 5`8" x 5`11" | Main |
| Laundry | 5`8" x 5`0" | Main |

