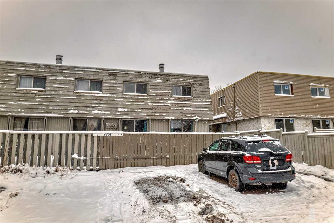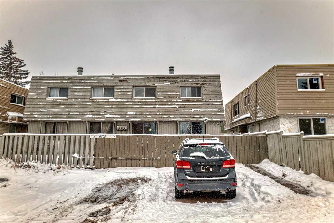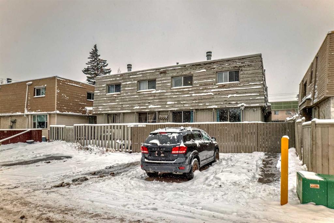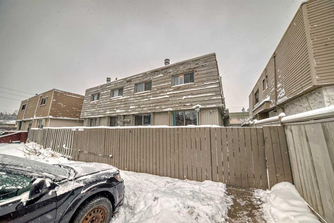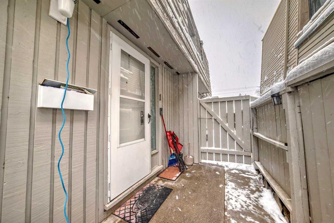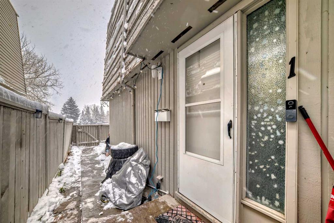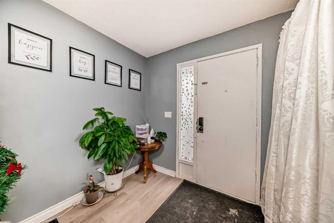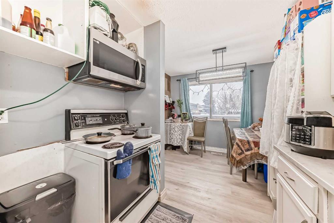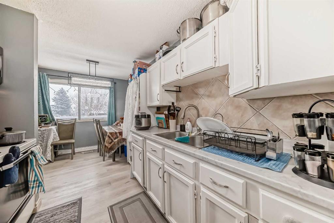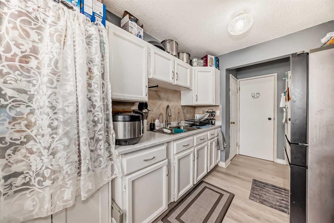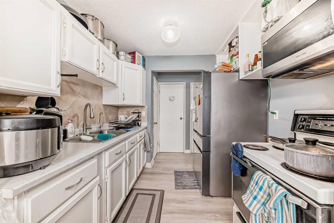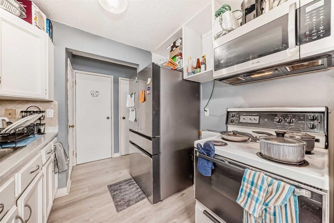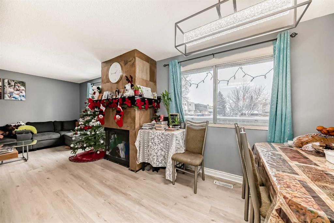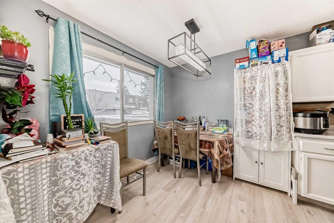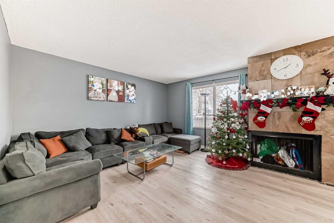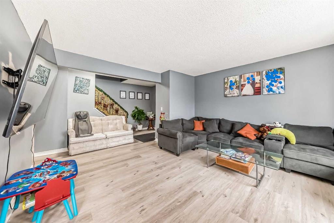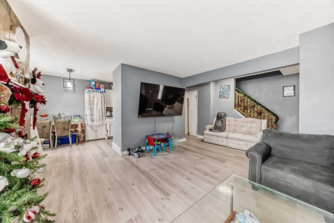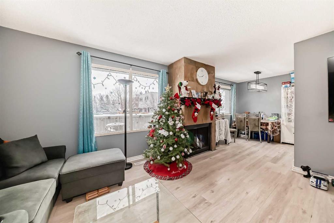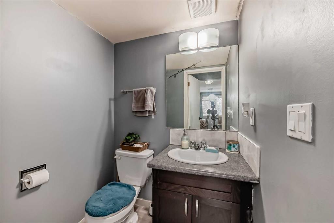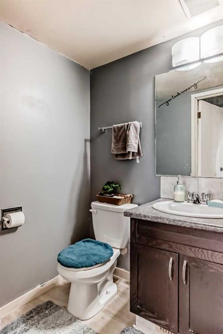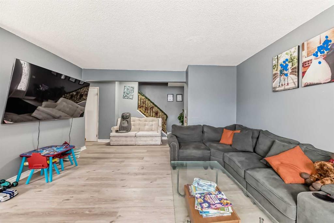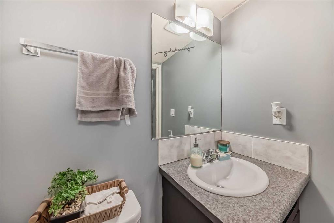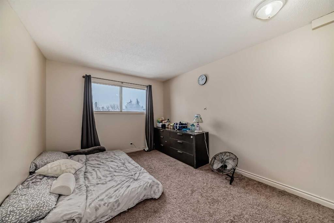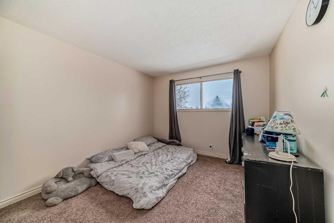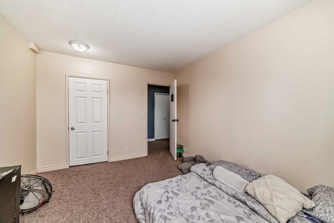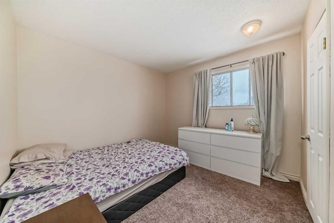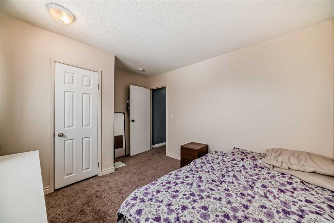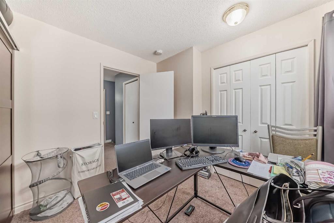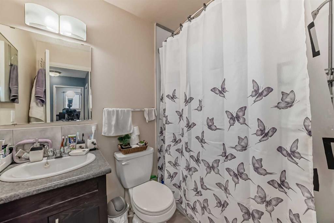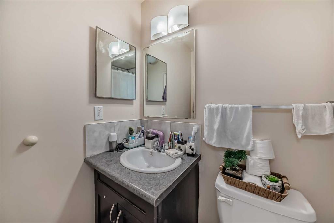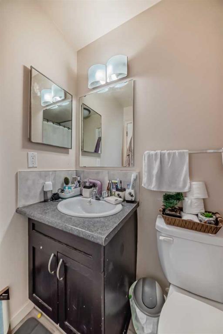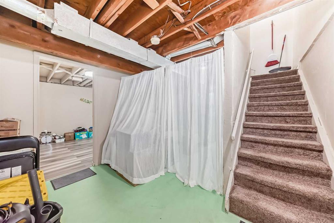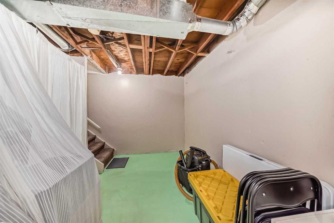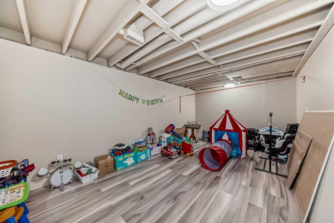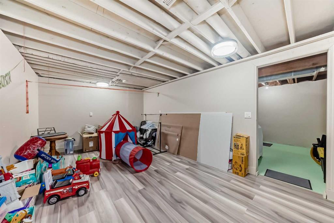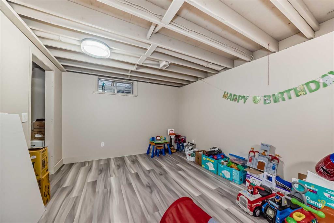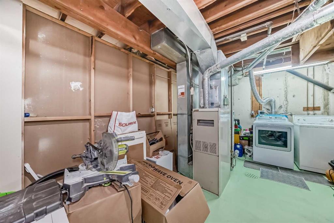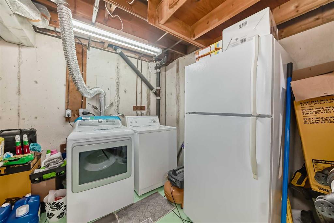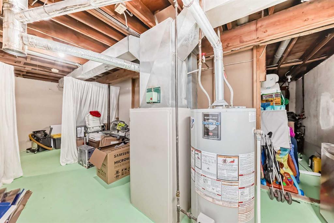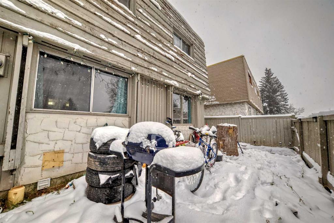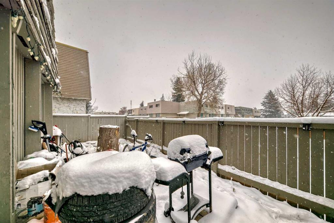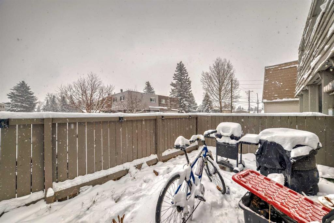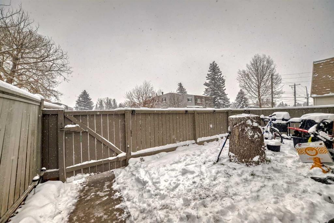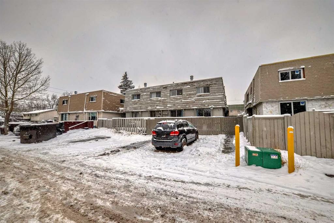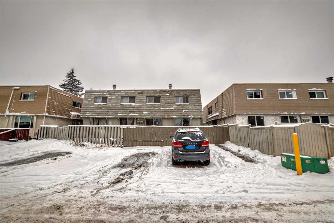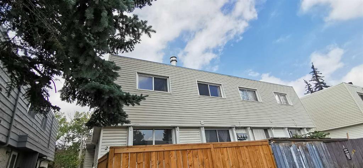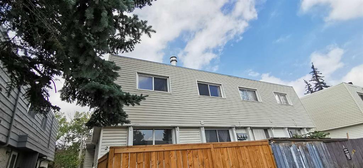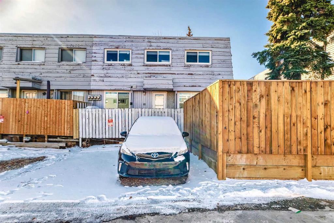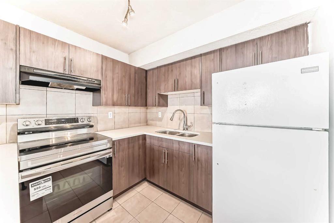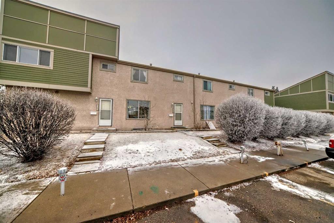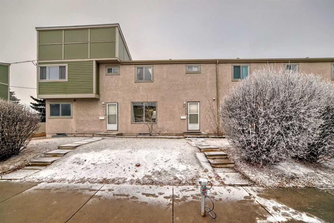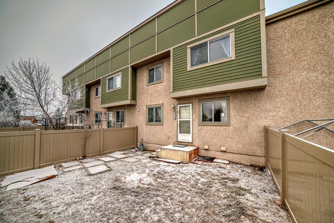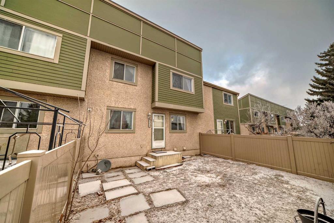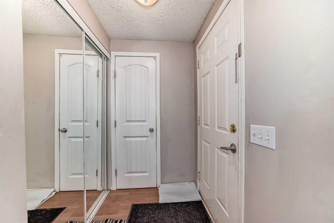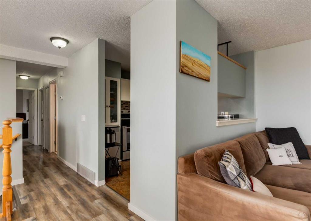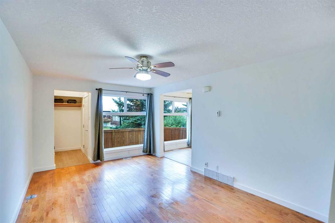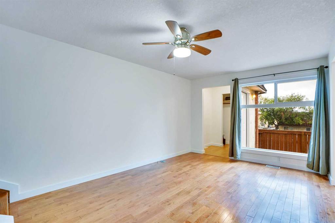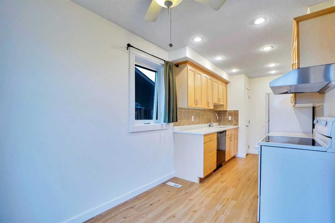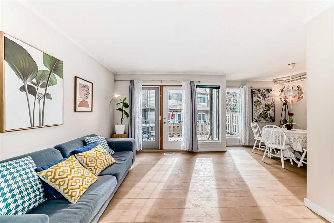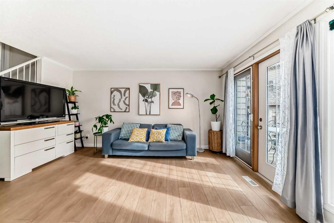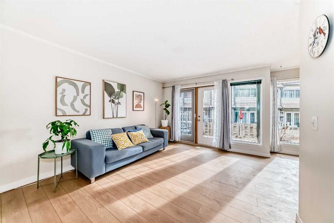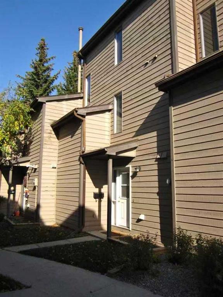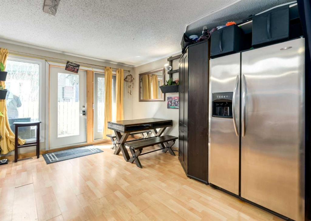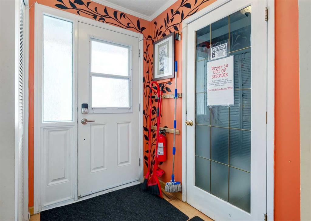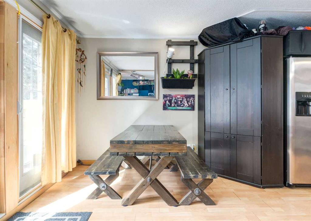1, 6408 4 Street NE
Calgary T2K5M8
MLS® Number: A2180782
$ 339,800
3
BEDROOMS
1 + 1
BATHROOMS
1,154
SQUARE FEET
1975
YEAR BUILT
Welcome to this well maintained Townhouse unit in the community of Thorncliffe. It has 3 Bedrooms and 1 and half Bath. Main Floor offers a good size and cozy living room, spacious kitchen, a bright dining area and a half bath. The Upper Level has three bedrooms and 4 pcs Bathroom. Partially finished Basement has Laundry area, recreational room and mechanical room. Close to Schools, Shopping Centre, Playgrounds, Recreational center, and Bus Stop. Book your showing today!
| COMMUNITY | Thorncliffe |
| PROPERTY TYPE | Row/Townhouse |
| BUILDING TYPE | Four Plex |
| STYLE | 2 Storey |
| YEAR BUILT | 1975 |
| SQUARE FOOTAGE | 1,154 |
| BEDROOMS | 3 |
| BATHROOMS | 2.00 |
| BASEMENT | Partial, Unfinished |
| AMENITIES | |
| APPLIANCES | Dryer, Electric Stove, Microwave Hood Fan, Refrigerator, Washer |
| COOLING | None |
| FIREPLACE | Gas |
| FLOORING | Carpet, Laminate |
| HEATING | Standard, Forced Air |
| LAUNDRY | In Basement |
| LOT FEATURES | Back Lane |
| PARKING | Stall |
| RESTRICTIONS | None Known |
| ROOF | Asphalt Shingle |
| TITLE | Fee Simple |
| BROKER | TREC The Real Estate Company |
| ROOMS | DIMENSIONS (m) | LEVEL |
|---|---|---|
| Game Room | 60`8" x 36`1" | Basement |
| Furnace/Utility Room | 75`6" x 36`11" | Basement |
| 2pc Bathroom | 14`3" x 16`5" | Main |
| Entrance | 20`3" x 23`9" | Main |
| Living Room | 65`1" x 47`7" | Main |
| Dining Room | 29`3" x 24`10" | Main |
| Kitchen | 25`2" x 27`4" | Main |
| Pantry | 9`7" x 6`7" | Main |
| Bedroom - Primary | 42`8" x 34`2" | Second |
| Bedroom | 33`11" x 41`0" | Second |
| Bedroom | 33`8" x 30`1" | Second |
| 4pc Bathroom | 24`10" x 16`5" | Second |


