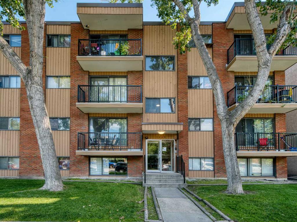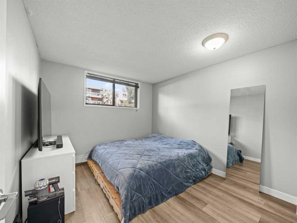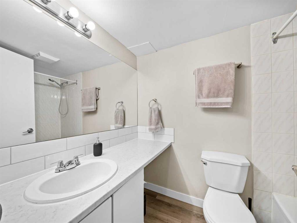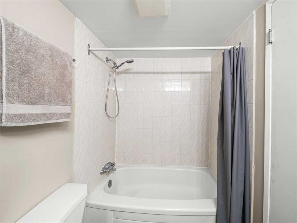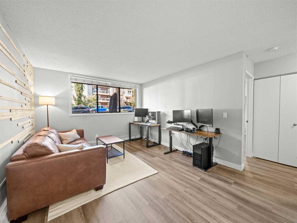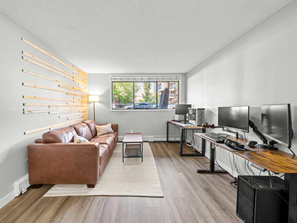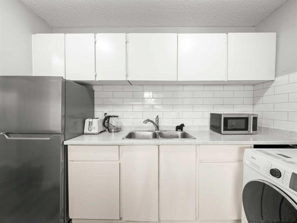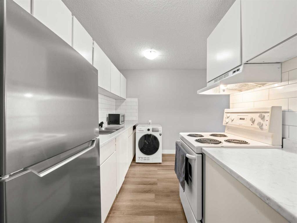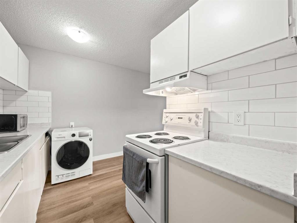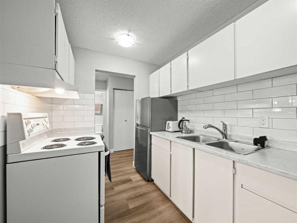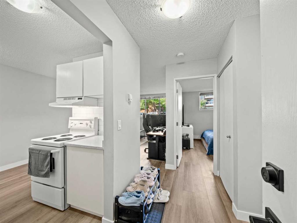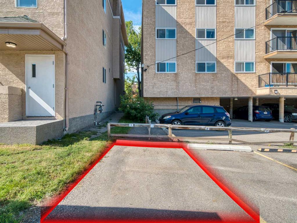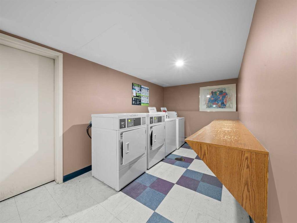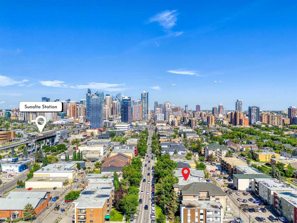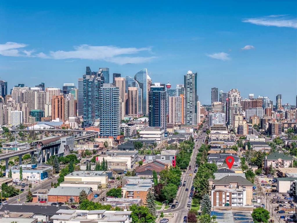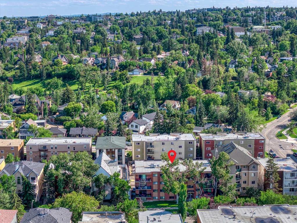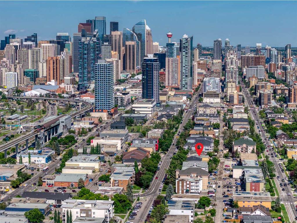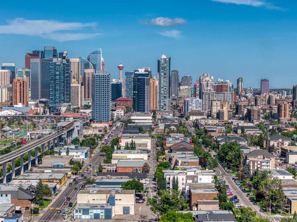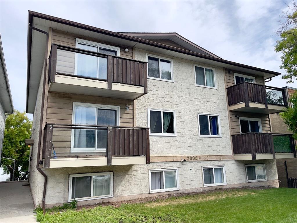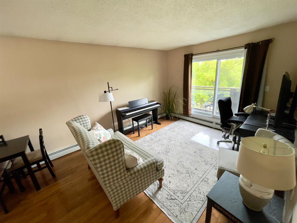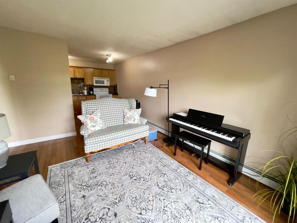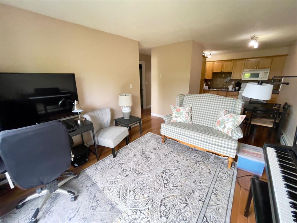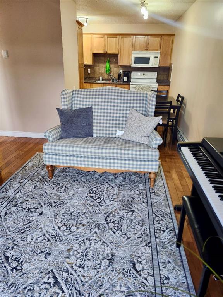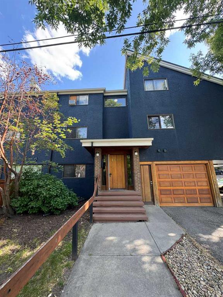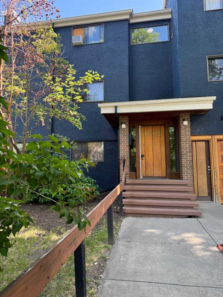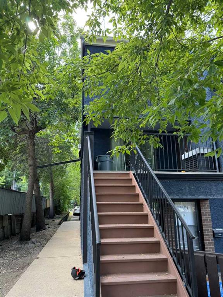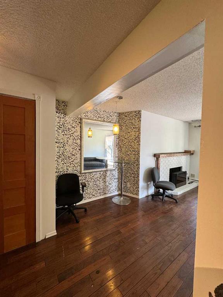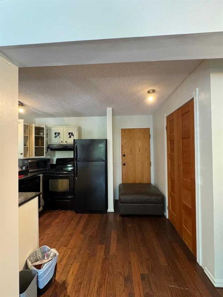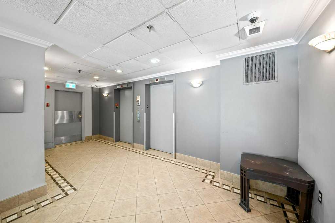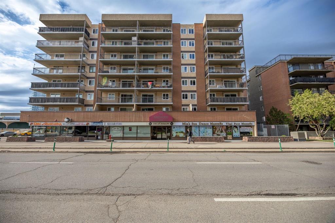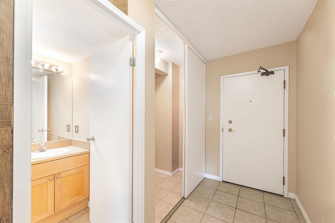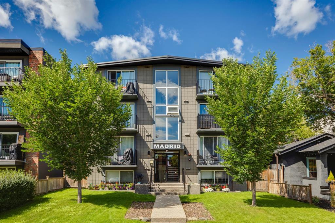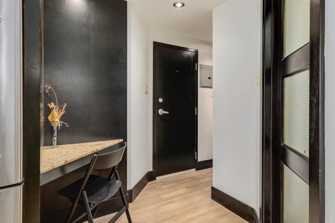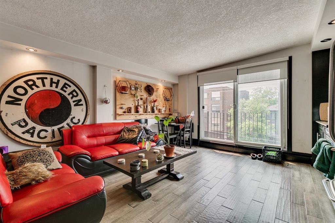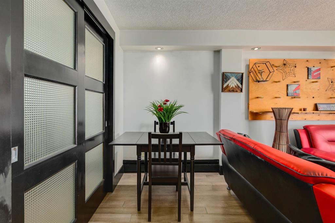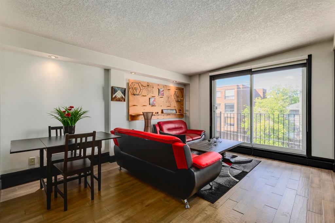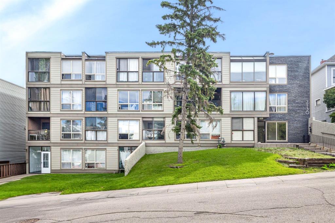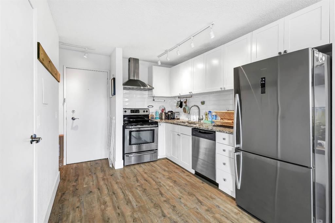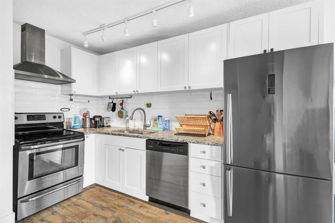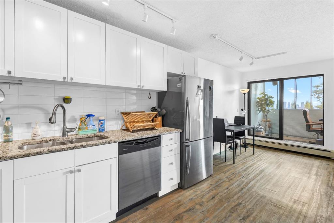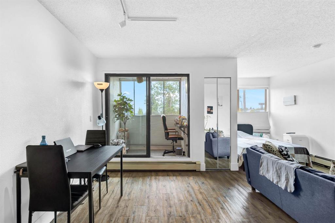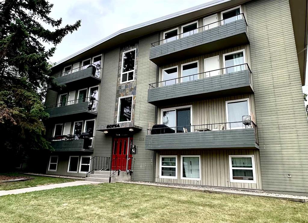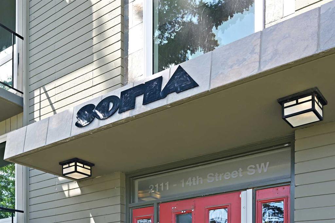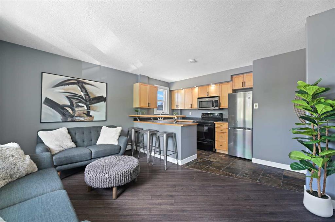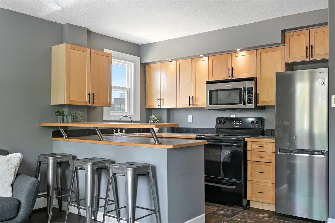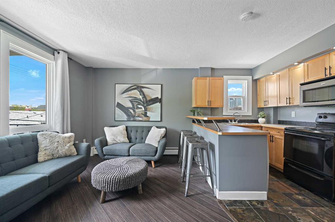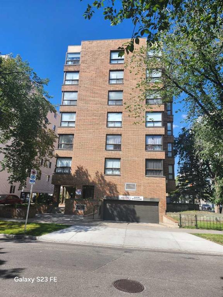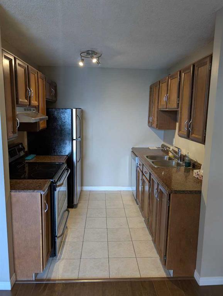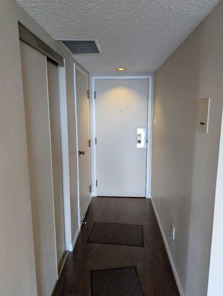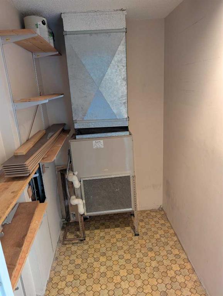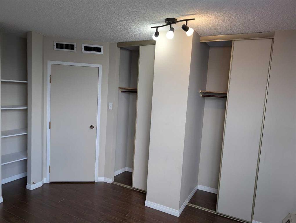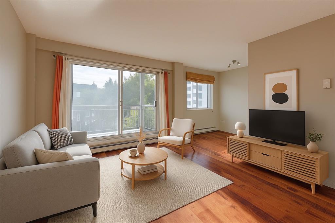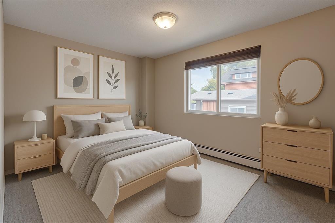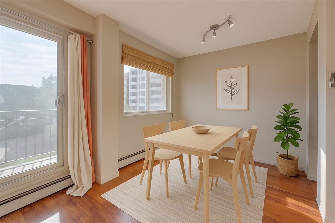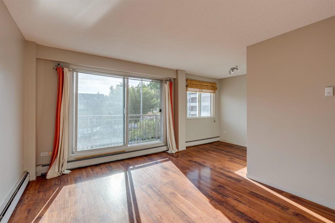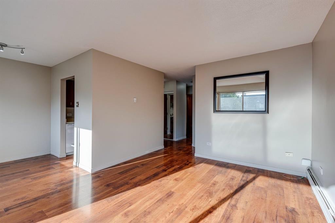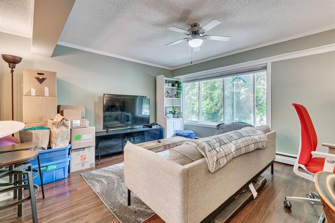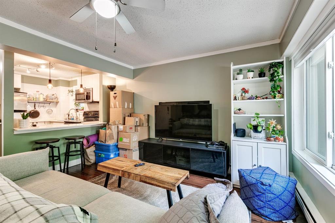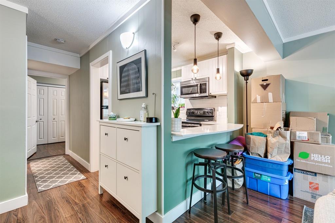102, 1829 11 Avenue SW
Calgary T3C 0N7
MLS® Number: A2237674
$ 164,900
1
BEDROOMS
1 + 0
BATHROOMS
482
SQUARE FEET
1977
YEAR BUILT
Location! Location! Location! An excellent opportunity for first-time homebuyers or investors — a well-maintained 1-bedroom, 1-bathroom condo located in the highly walkable and connected community of Sunalta. Positioned on the ground floor of a quiet, four-storey building, this 481 sq. ft. unit offers functionality, low maintenance, and unbeatable urban convenience. Enjoy the comfort of in-suite laundry, a titled outdoor parking stall, and a practical open-concept layout, ideal for individuals seeking a simple yet central living experience. Key features include: bright living space with natural light; efficient kitchen with white cabinetry, essential appliances, and a washer-dryer combo; spacious bedroom with built-in closet; Full 4-piece bathroom; two hallway storage closets; quick, stair-free access and close proximity to building entry. Located just a 6-minute walk to the Sunalta C-Train Station, commuting downtown or across the city is effortless. With local bakeries, cafés, restaurants on 17th Avenue, Safeway, CO-OP, Community Natural Foods, parks, and river pathways all nearby, this address offers a lifestyle of true urban convenience. Sunalta is known for its vibrant character, tree-lined streets, and strong sense of community, combining the energy of downtown living with a peaceful neighbourhood atmosphere. Whether you're looking to enter the Calgary real estate market or add a reliable asset to your rental portfolio, this condo presents a compelling opportunity at an affordable price point.
| COMMUNITY | Sunalta |
| PROPERTY TYPE | Apartment |
| BUILDING TYPE | Low Rise (2-4 stories) |
| STYLE | Single Level Unit |
| YEAR BUILT | 1977 |
| SQUARE FOOTAGE | 482 |
| BEDROOMS | 1 |
| BATHROOMS | 1.00 |
| BASEMENT | |
| AMENITIES | |
| APPLIANCES | Electric Stove, Range Hood, Refrigerator, Washer/Dryer |
| COOLING | None |
| FIREPLACE | N/A |
| FLOORING | Vinyl Plank |
| HEATING | Baseboard |
| LAUNDRY | Common Area, In Unit |
| LOT FEATURES | |
| PARKING | Stall |
| RESTRICTIONS | Pet Restrictions or Board approval Required |
| ROOF | |
| TITLE | Fee Simple |
| BROKER | CIR Realty |
| ROOMS | DIMENSIONS (m) | LEVEL |
|---|---|---|
| 4pc Bathroom | 5`1" x 7`10" | Main |
| Bedroom | 10`2" x 11`6" | Main |
| Foyer | 6`4" x 10`2" | Main |
| Kitchen | 10`0" x 7`4" | Main |
| Living Room | 11`5" x 14`7" | Main |

