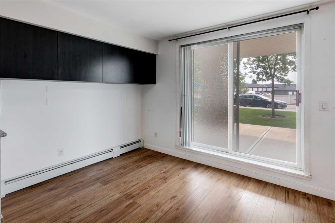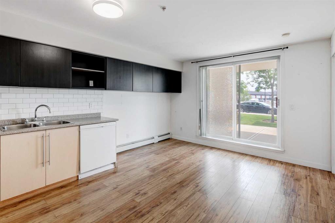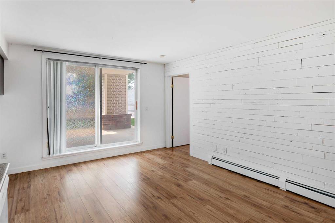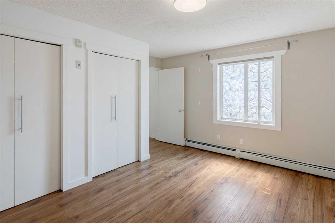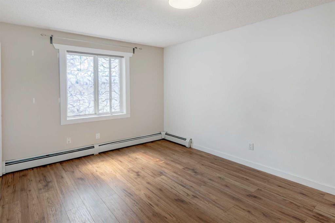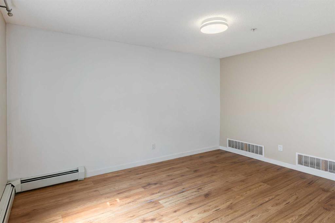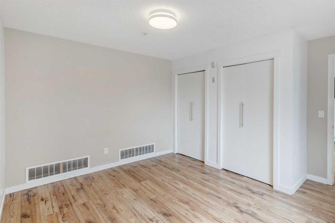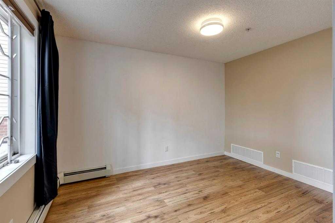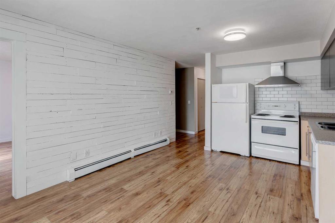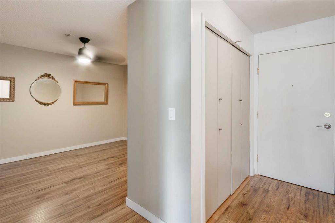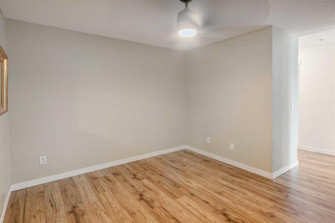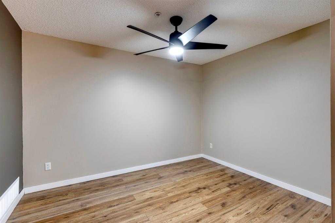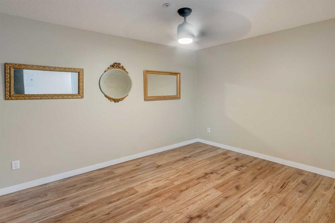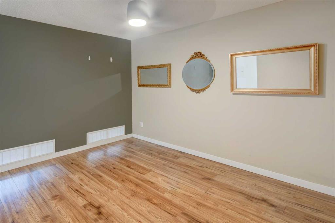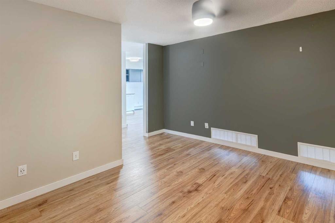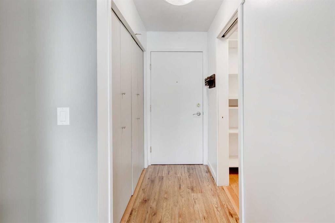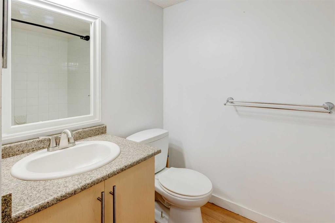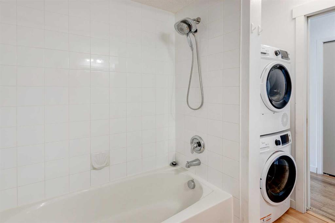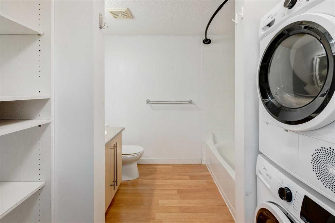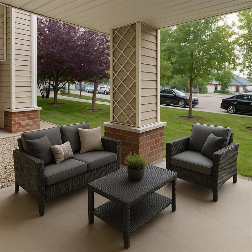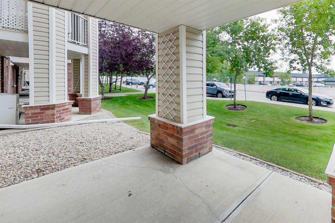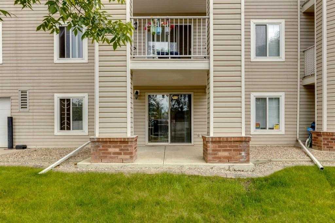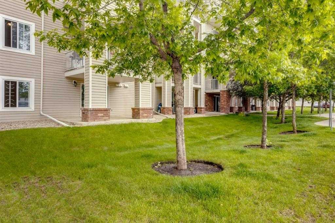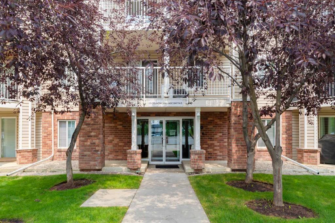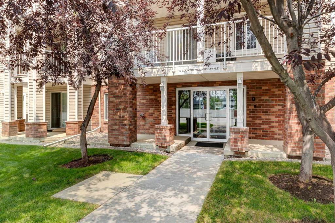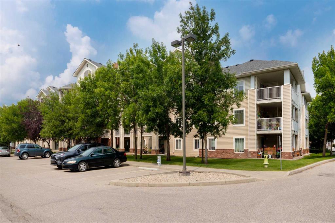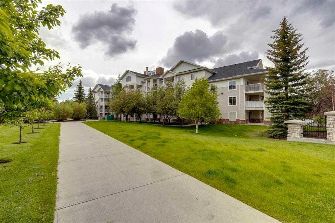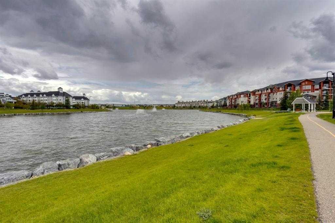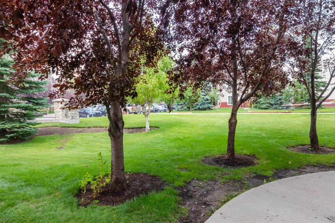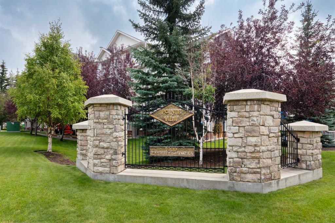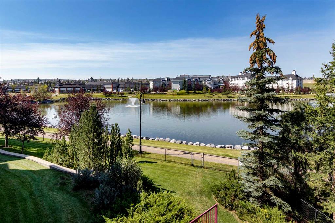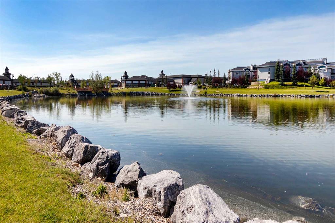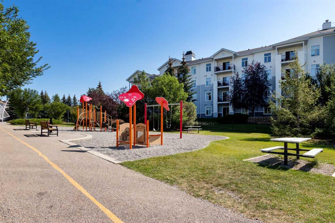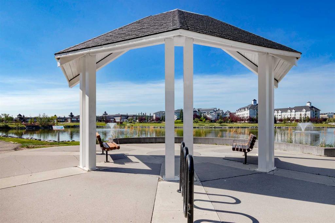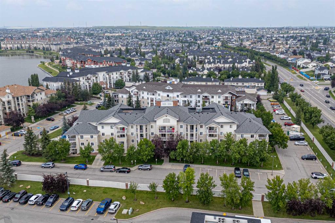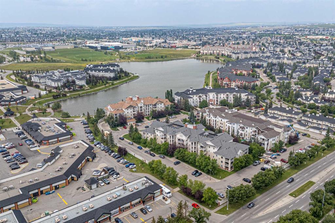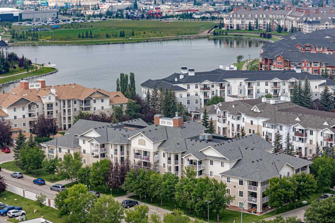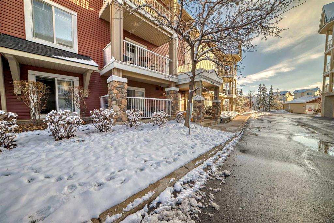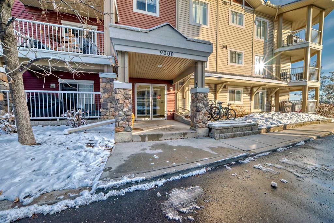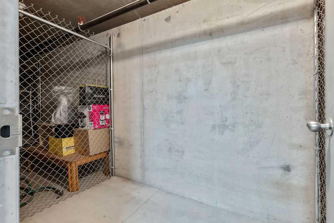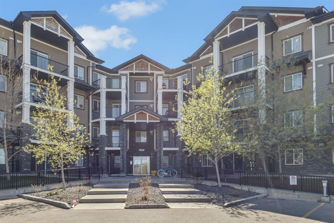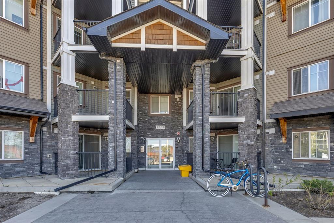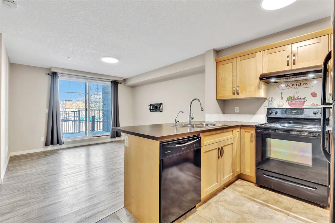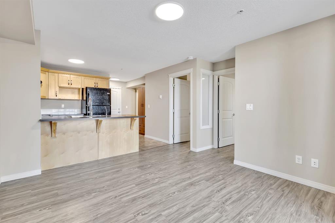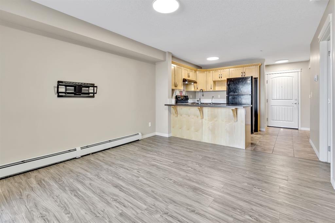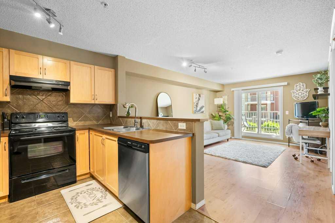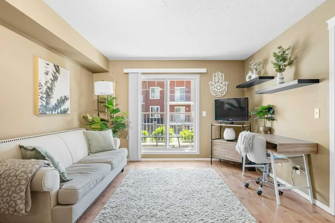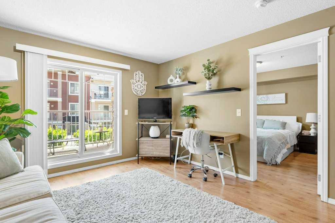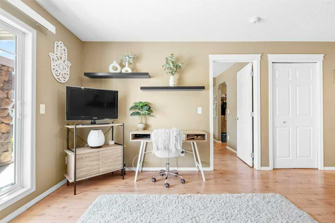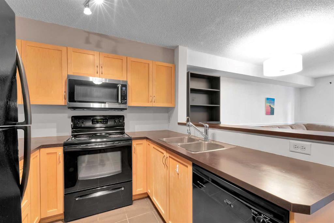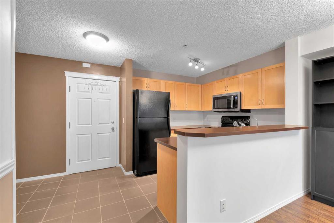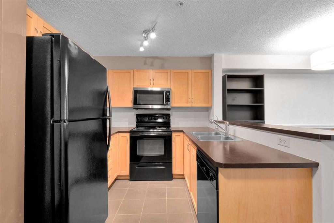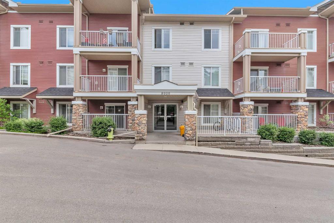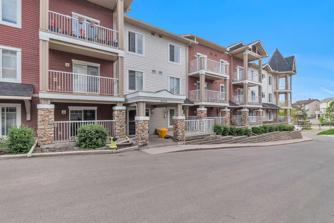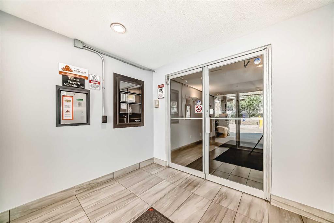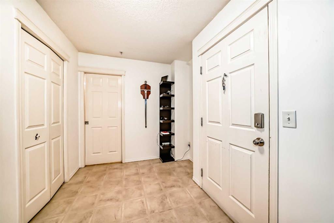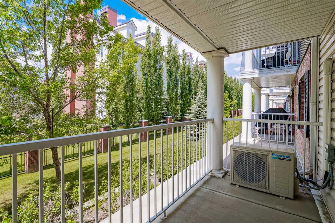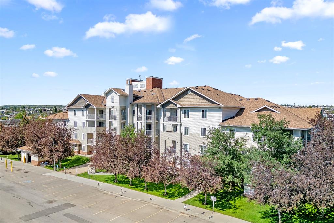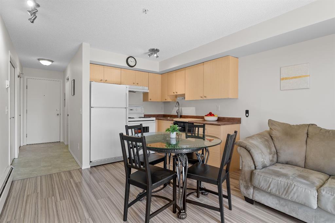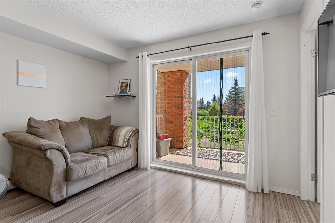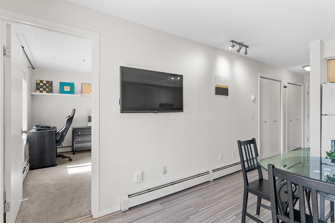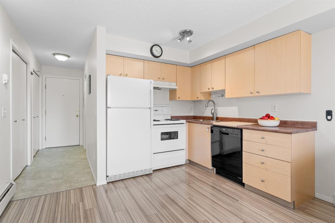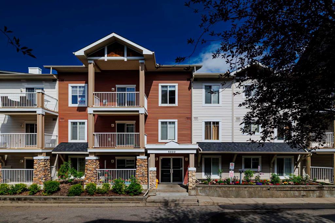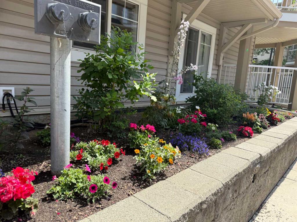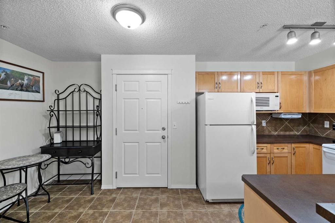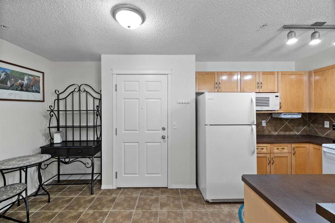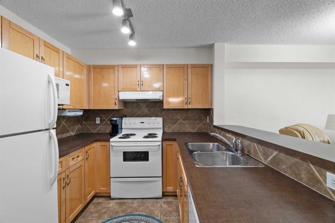103, 17 Country Village Bay NE
Calgary T3K 5Z3
MLS® Number: A2243331
$ 214,900
1
BEDROOMS
1 + 0
BATHROOMS
553
SQUARE FEET
2003
YEAR BUILT
Have Bathmophobia??? No, it’s not a fear of bathrooms… it’s a FEAR OF STAIRS. If so, then this is the unit for you! This main floor condo in Country Hills Village offers 554 sq ft with 1 bedroom, 1 bathroom, and a den—all on one easy level. The layout is functional with an updated kitchen that includes extra cabinets and storage. The den is nearly the same size as the primary bedroom, making it versatile enough to be a separate living room, a spacious home office, a workout area—or big enough to hold all of these uses in one. Enjoy a sunny south-facing patio, in-suite laundry with storage, and an assigned outdoor parking stall (#26). **ALL UTILITIES ARE INCLUDED IN THE CONDO FEES....HEAT, WATER, SEWER, AND ELECTRICITY. MAKING MONTHLY EXPENSES SIMPLE AND AFFORDABLE** This condo is located close to the community lake and walking paths, grocery stores, restaurants, transit, Vivo Recreation Centre, Superstore, Landmark Cinemas, and Country Hills Towne Centre. Quick access to Deerfoot Trail, Stoney Trail, and Calgary International Airport. Pet friendly with board approval and immediate possession available.
| COMMUNITY | Country Hills Village |
| PROPERTY TYPE | Apartment |
| BUILDING TYPE | Low Rise (2-4 stories) |
| STYLE | Single Level Unit |
| YEAR BUILT | 2003 |
| SQUARE FOOTAGE | 553 |
| BEDROOMS | 1 |
| BATHROOMS | 1.00 |
| BASEMENT | |
| AMENITIES | |
| APPLIANCES | Dishwasher, Electric Stove, Microwave, Range Hood, Refrigerator, Washer/Dryer Stacked |
| COOLING | None |
| FIREPLACE | N/A |
| FLOORING | Vinyl |
| HEATING | Baseboard |
| LAUNDRY | In Unit |
| LOT FEATURES | |
| PARKING | Stall |
| RESTRICTIONS | Easement Registered On Title, Restrictive Covenant, Utility Right Of Way |
| ROOF | |
| TITLE | Fee Simple |
| BROKER | The Real Estate District |
| ROOMS | DIMENSIONS (m) | LEVEL |
|---|---|---|
| Bedroom | 11`5" x 12`1" | Main |
| 4pc Bathroom | 7`7" x 7`6" | Main |
| Den | 11`11" x 11`5" | Main |
| Foyer | 3`4" x 10`8" | Main |
| Kitchen | 7`10" x 8`1" | Main |
| Living Room | 11`3" x 7`8" | Main |
| Laundry | 2`3" x 2`9" | Main |
| Balcony | 14`1" x 10`0" | Main |

