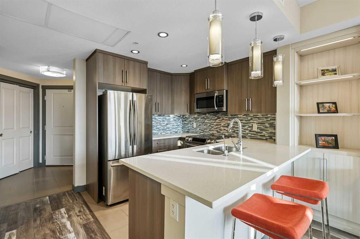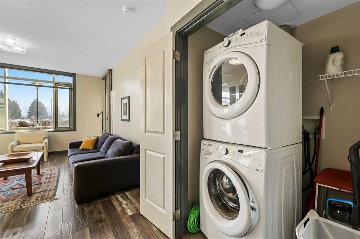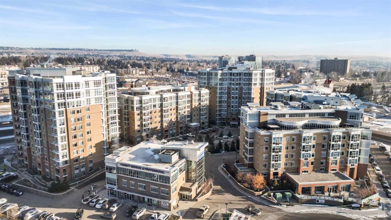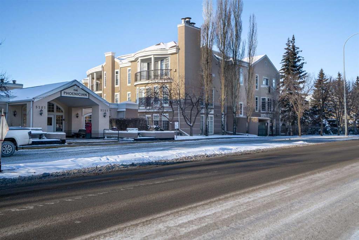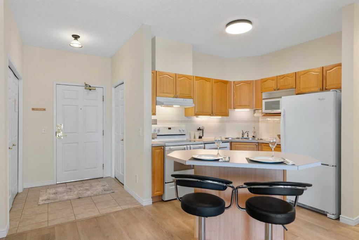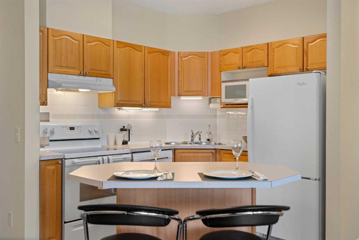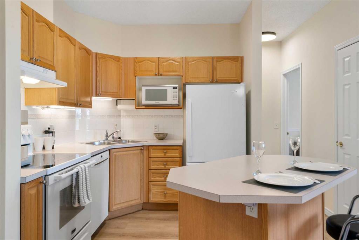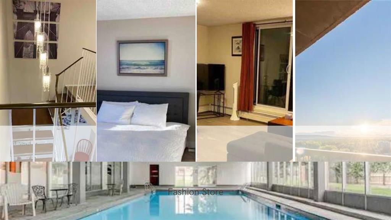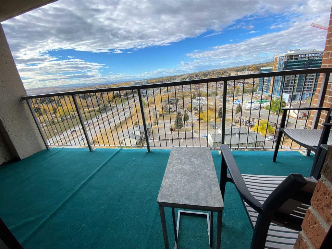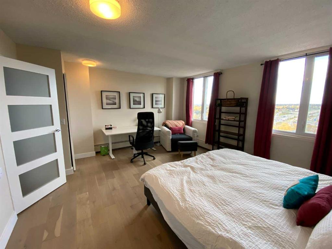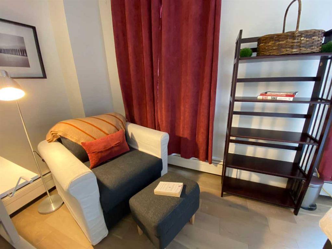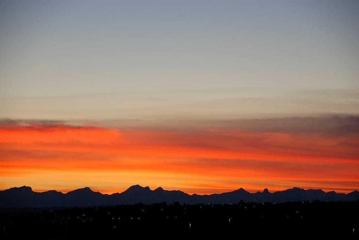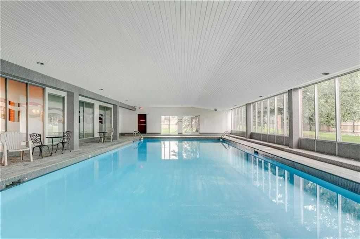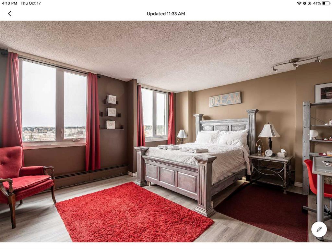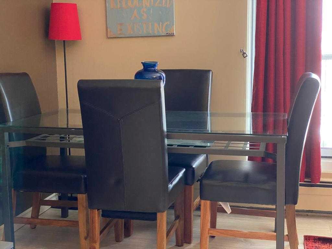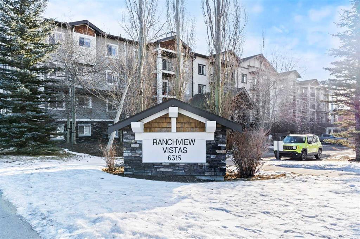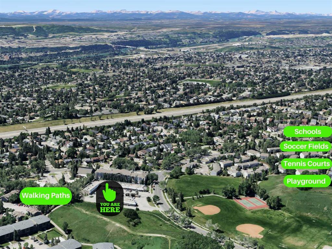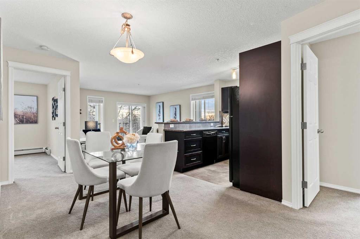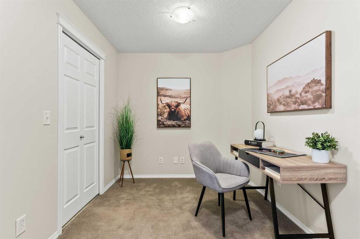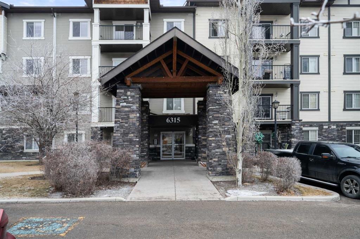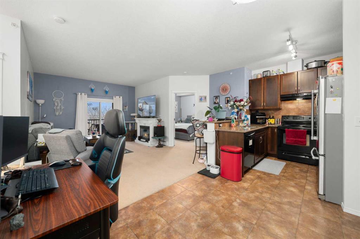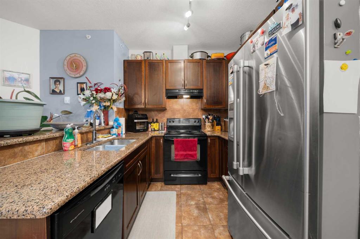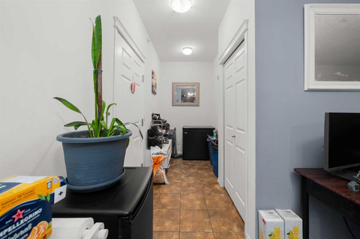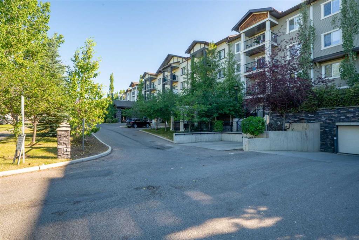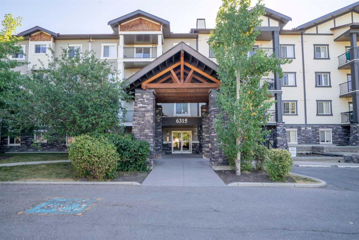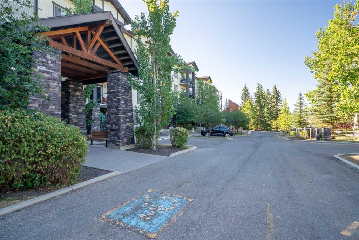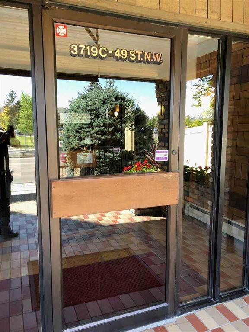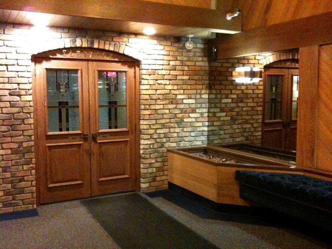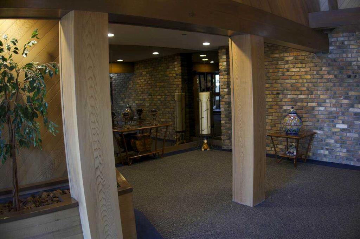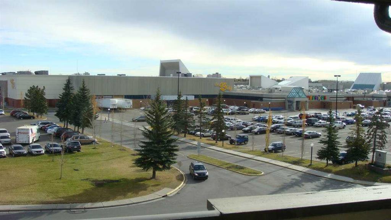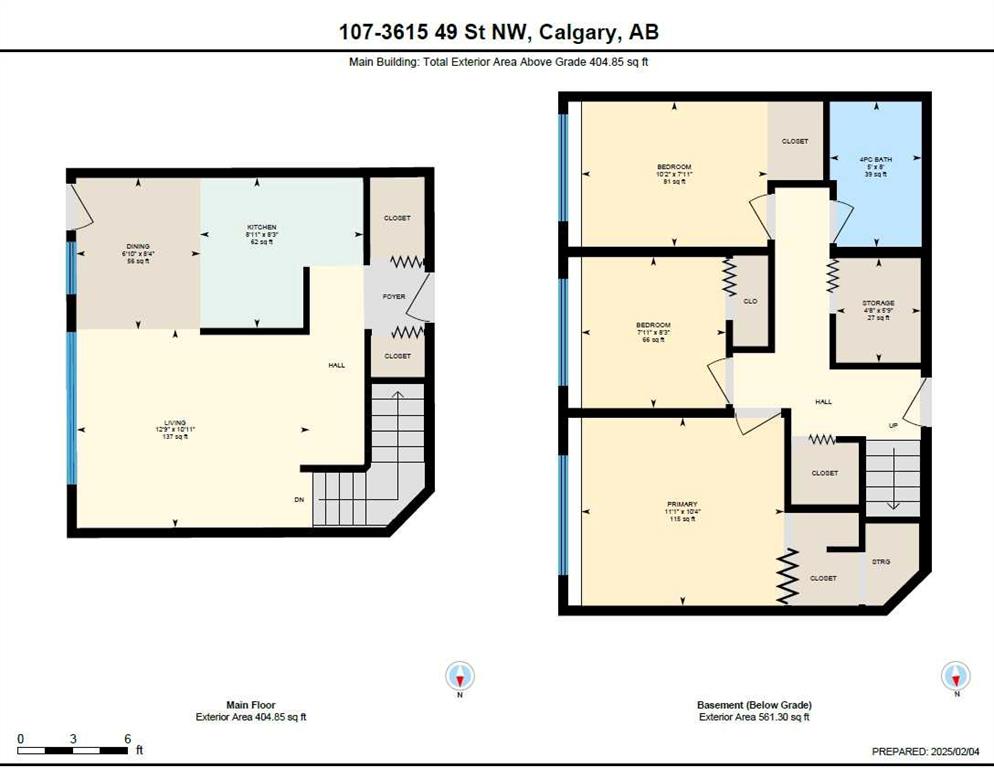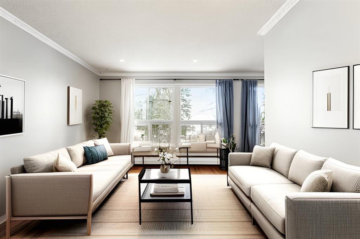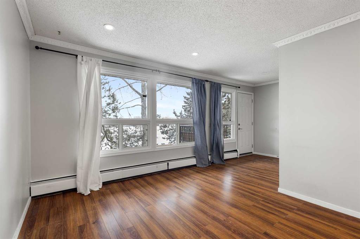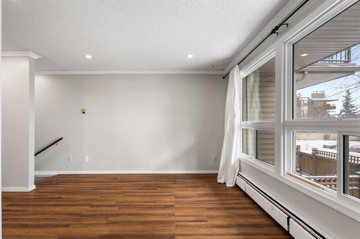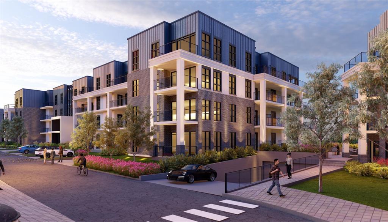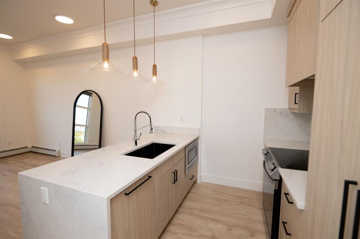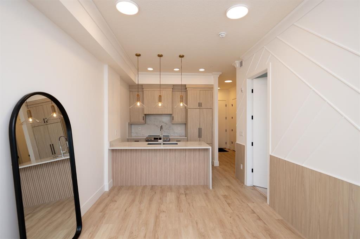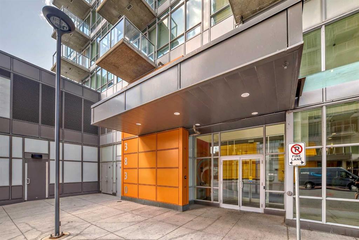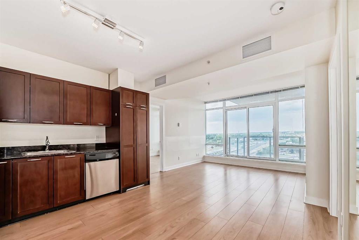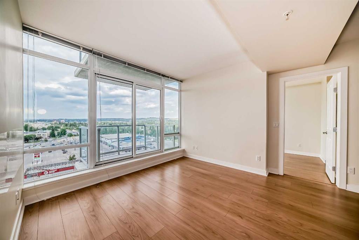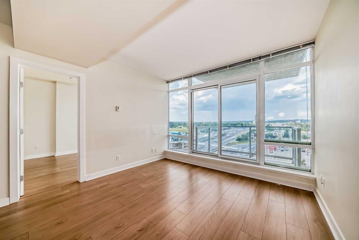103, 32 Varsity Estates Circle NW
Calgary T3A 2Y1
MLS® Number: A2192311
$ 349,900
1
BEDROOMS
1 + 0
BATHROOMS
679
SQUARE FEET
2016
YEAR BUILT
The Groves of Varsity is a secure, well-managed complex in the heart of Varsity Estates, ideally located just steps from the LRT station, shops, and a quick commute to the University of Calgary. This charming ground-floor 1-bedroom, 1-bathroom, air conditioned unit has been meticulously maintained and offers a host of practical features such as built-ins, a Murphy bed, Hunter Douglas blinds and an underground parking stall. Upon entry, you'll be welcomed by a bright, open foyer with a built-in desk area, perfect for remote work or study. The kitchen is fully equipped with stainless steel appliances, a stylish tile backsplash, quartz countertops, and a breakfast bar. Laminate flooring flows seamlessly into the cozy living room, which features a built-in entertainment system and a space-saving Murphy bed. A set of doors opens to an east facing patio, complete with a gas barbecue hookup and provides a secondary entry to the unit. In-suite laundry is conveniently located off the living area. The spacious bedroom offers access to the patio, a walk-through closet, and a 5-piece bathroom, which is also accessible from the living area. The complex offers a variety of amenities, including a meeting room, a rooftop patio, a fitness center, and soothing steam showers. This unit also comes with an underground, titled parking stall and a separate storage locker. With easy access to nearby shops, dining, and public transportation, this unit is an ideal choice for a professional couple. A must-see to truly appreciate its value!
| COMMUNITY | Varsity |
| PROPERTY TYPE | Apartment |
| BUILDING TYPE | High Rise (5+ stories) |
| STYLE | High-Rise (5+) |
| YEAR BUILT | 2016 |
| SQUARE FOOTAGE | 679 |
| BEDROOMS | 1 |
| BATHROOMS | 1.00 |
| BASEMENT | |
| AMENITIES | |
| APPLIANCES | Dishwasher, Dryer, Electric Stove, Microwave, Refrigerator, Washer, Window Coverings |
| COOLING | Central Air |
| FIREPLACE | N/A |
| FLOORING | Ceramic Tile, Laminate |
| HEATING | Fan Coil, Natural Gas |
| LAUNDRY | In Unit, Laundry Room |
| LOT FEATURES | |
| PARKING | Parkade, Stall, Titled, Underground |
| RESTRICTIONS | Pet Restrictions or Board approval Required |
| ROOF | Membrane |
| TITLE | Fee Simple |
| BROKER | Greater Property Group |
| ROOMS | DIMENSIONS (m) | LEVEL |
|---|---|---|
| Living/Dining Room Combination | 18`3" x 12`5" | Main |
| Kitchen | 9`4" x 8`1" | Main |
| Bedroom - Primary | 12`2" x 11`5" | Main |
| 5pc Ensuite bath | 10`2" x 4`11" | Main |
| Foyer | 7`4" x 6`0" | Main |
| Library | 6`8" x 4`3" | Main |
| Laundry | 4`7" x 4`1" | Main |
| Other | 14`9" x 11`7" | Main |







