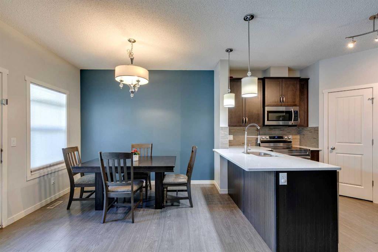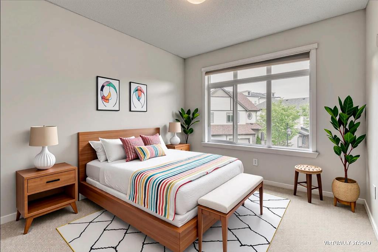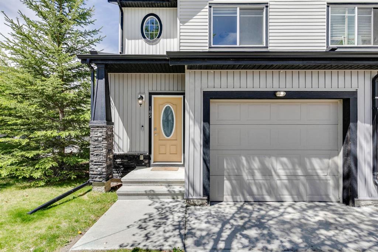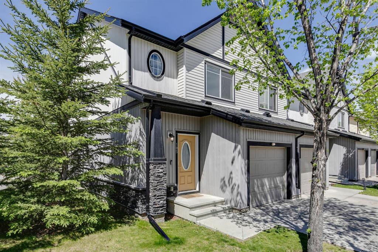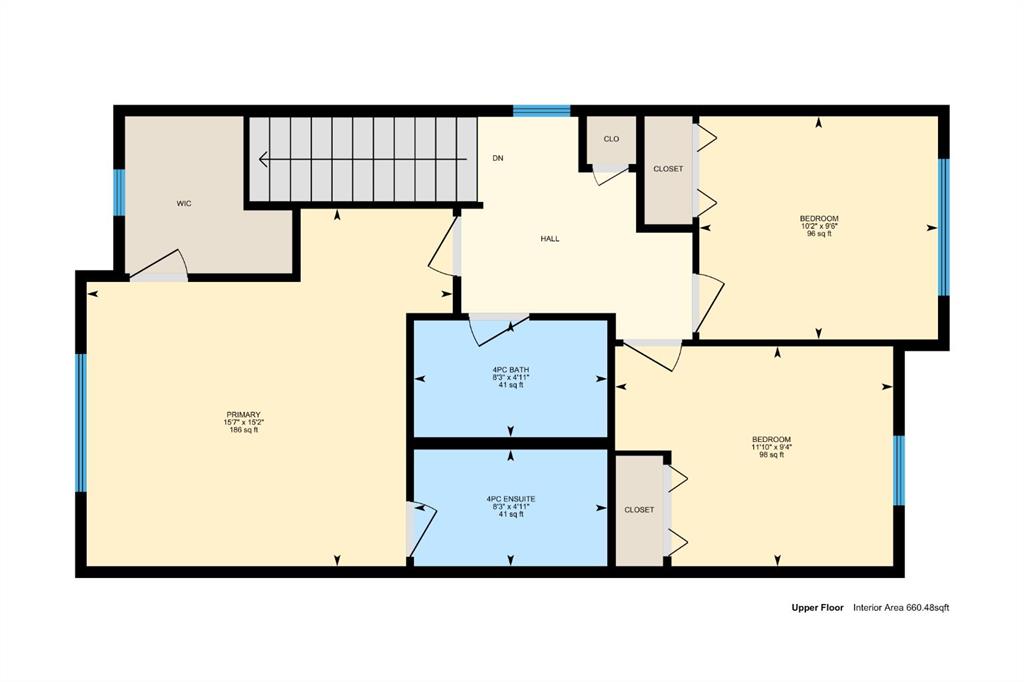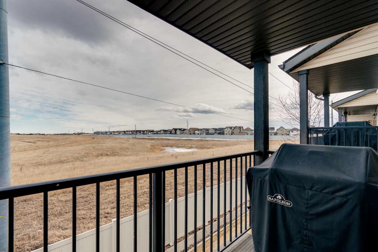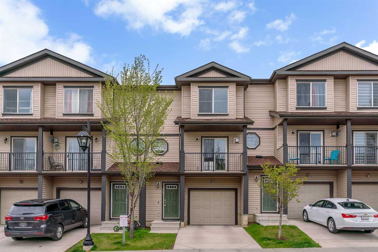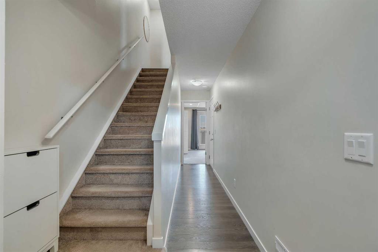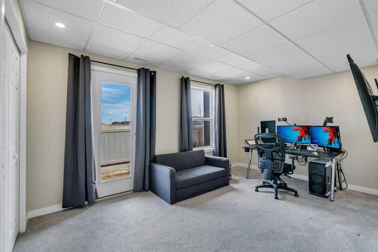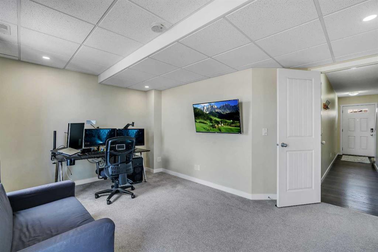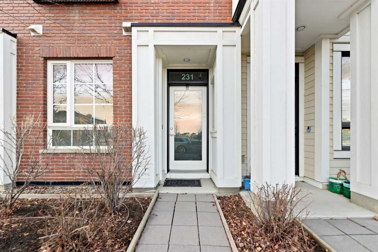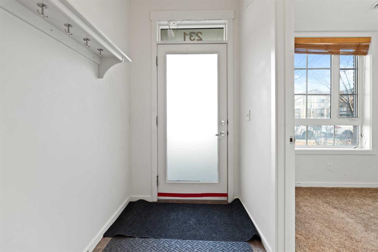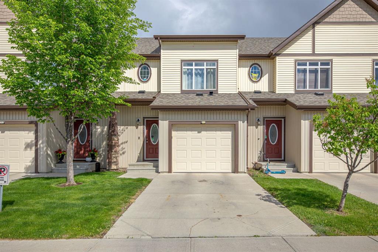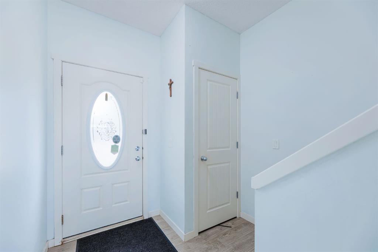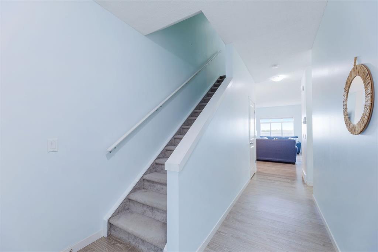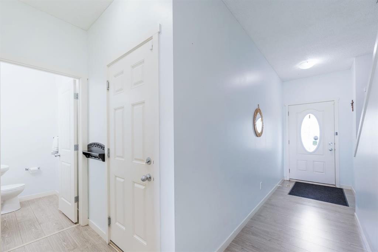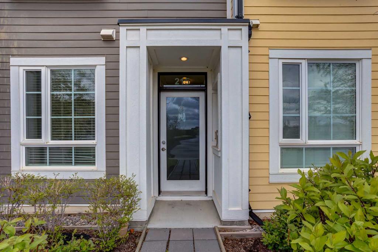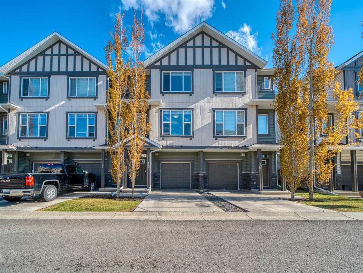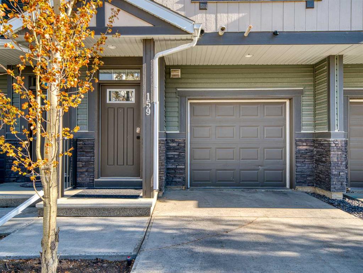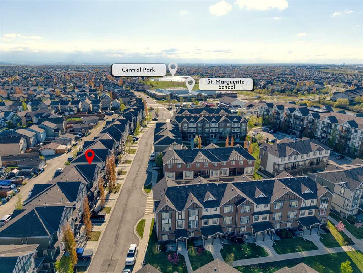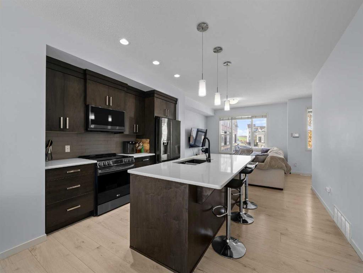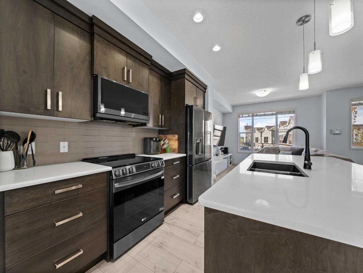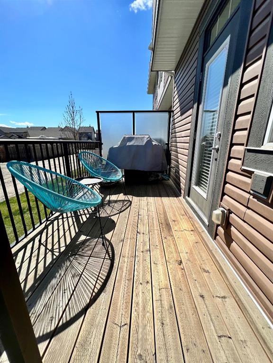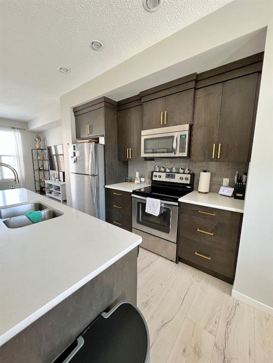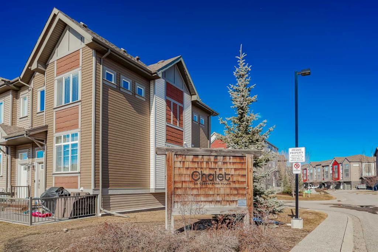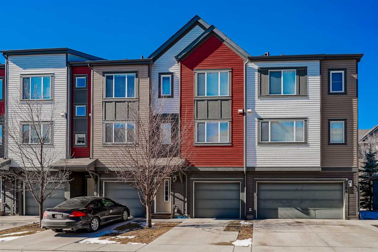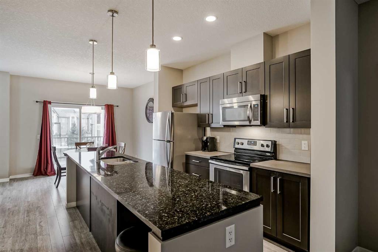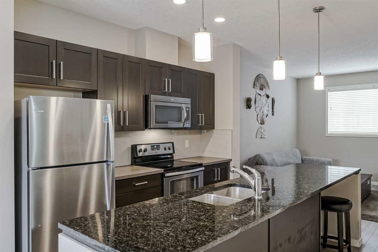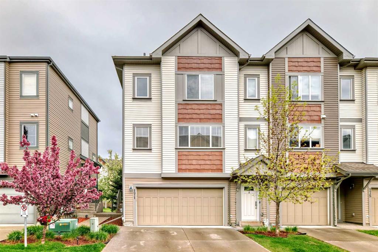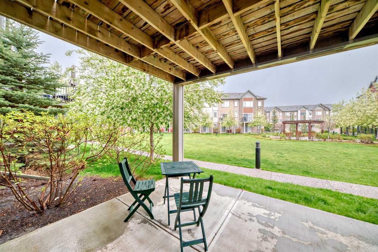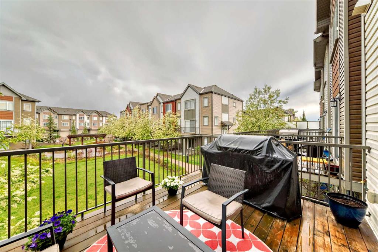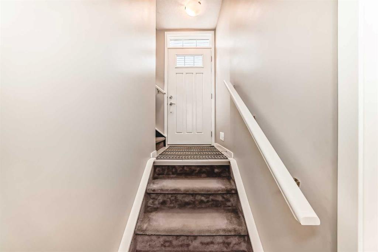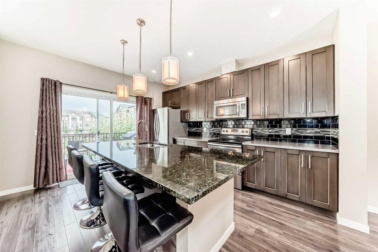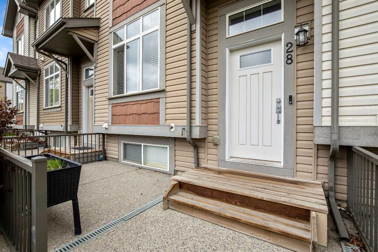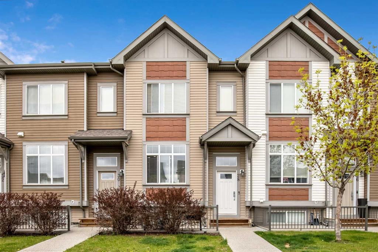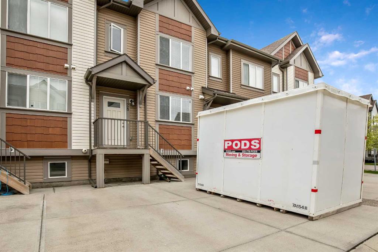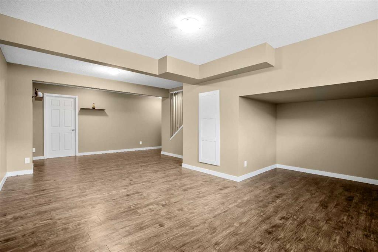105 Copperpond Landing SE
Calgary T2Z 1G6
MLS® Number: A2224926
$ 450,000
3
BEDROOMS
2 + 1
BATHROOMS
1,200
SQUARE FEET
2013
YEAR BUILT
Welcome to your next chapter in the heart of Copperfield—this sun-filled end unit townhome offers modern convenience, thoughtful design, and unbeatable access to everything this vibrant SE Calgary community has to offer. From the single attached garage, central air conditioning, and fully finished basement, to being mere steps from scenic ponds, parks, playgrounds, pathways, and a bustling year-round community centre—this home has been crafted for connection, comfort, and ease. Surrounded by green spaces and multiple shopping hubs, you're also just minutes from Mahogany, Seton, McKenzie Towne, and New Brighton. Inside, the bright open-concept main floor welcomes you with large windows, durable laminate flooring, and a smart layout that makes entertaining effortless. Cozy up by the modern gas fireplace or stay cool in any season with built-in A/C. The stylish kitchen features quartz countertops, stainless steel appliances, a spacious peninsula with breakfast bar seating, and a generous pantry for extra storage. The adjacent dining area leads out to your private covered deck and poured concrete patio—a perfect setup for BBQs, gardening, or simply enjoying peaceful evenings overlooking community green space. Upstairs, the primary retreat offers a large walk-in closet and private 4-piece ensuite, while two more spacious bedrooms and a second full bath provide plenty of room for family, guests, or a home office. The finished basement adds even more flexibility with a large rec room that can serve as a movie lounge, playroom, fitness area, or guest space—tailored to fit your lifestyle. And outside? Whether you're hosting friends or watching the kids play on the nearby pathways and playground, this quiet corner of the complex gives you space to breathe, grow, and feel at home. Some photos have been virtually staged to spark your imagination and showcase this home’s decor potential. While the space is already move-in ready with smart upgrades, a fresh coat of paint is your blank canvas—an easy refresh that will instantly elevate and personalize the space to reflect your unique style. Whether you're a growing family, busy professional, or anyone looking for that perfect balance of comfort, community, and convenience—this Copperfield gem checks all the boxes.
| COMMUNITY | Copperfield |
| PROPERTY TYPE | Row/Townhouse |
| BUILDING TYPE | Four Plex |
| STYLE | 2 Storey |
| YEAR BUILT | 2013 |
| SQUARE FOOTAGE | 1,200 |
| BEDROOMS | 3 |
| BATHROOMS | 3.00 |
| BASEMENT | Finished, Full |
| AMENITIES | |
| APPLIANCES | Central Air Conditioner, Dishwasher, Dryer, Electric Stove, Garage Control(s), Microwave Hood Fan, Refrigerator, Wall/Window Air Conditioner, Washer |
| COOLING | Central Air |
| FIREPLACE | Gas, Living Room |
| FLOORING | Carpet, Ceramic Tile, Laminate |
| HEATING | Forced Air |
| LAUNDRY | In Basement |
| LOT FEATURES | Backs on to Park/Green Space, Corner Lot, Front Yard, Treed |
| PARKING | Driveway, Single Garage Attached |
| RESTRICTIONS | Pet Restrictions or Board approval Required |
| ROOF | Asphalt Shingle |
| TITLE | Fee Simple |
| BROKER | CIR Realty |
| ROOMS | DIMENSIONS (m) | LEVEL |
|---|---|---|
| Game Room | 18`3" x 12`8" | Basement |
| Storage | 9`8" x 3`1" | Basement |
| Furnace/Utility Room | 7`7" x 10`4" | Basement |
| 2pc Bathroom | 5`0" x 4`0" | Main |
| Dining Room | 9`1" x 11`0" | Main |
| Kitchen | 13`9" x 10`6" | Main |
| Living Room | 10`0" x 14`4" | Main |
| 4pc Bathroom | 4`11" x 8`3" | Second |
| 4pc Ensuite bath | 4`11" x 8`3" | Second |
| Bedroom | 9`4" x 11`10" | Second |
| Bedroom | 9`6" x 10`2" | Second |
| Bedroom - Primary | 15`2" x 15`7" | Second |



