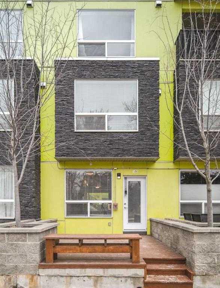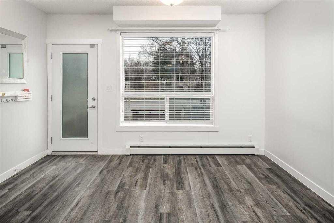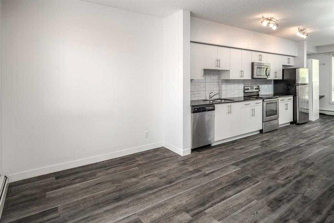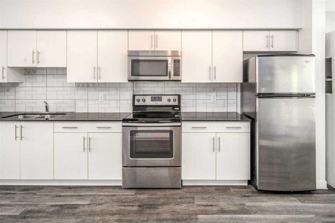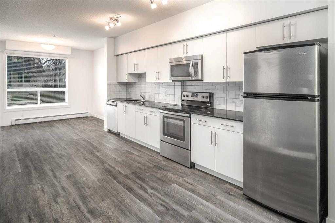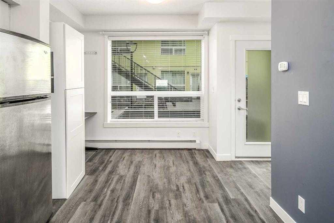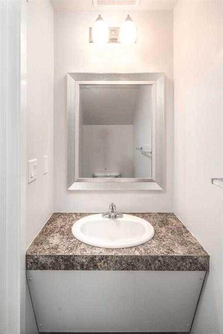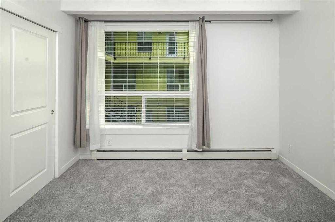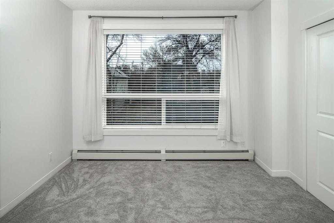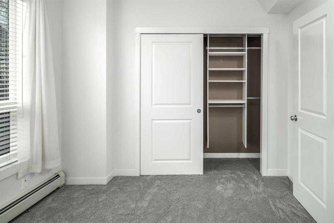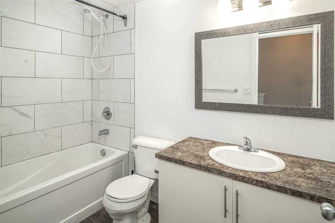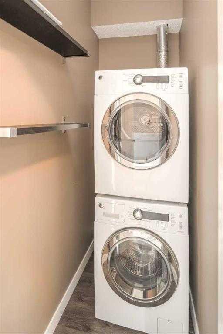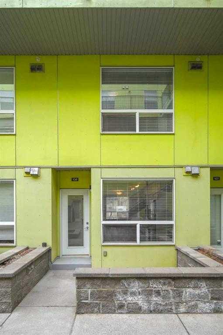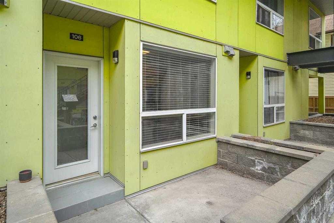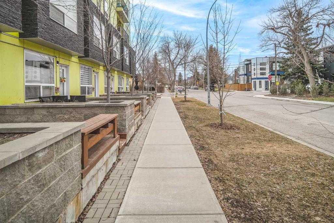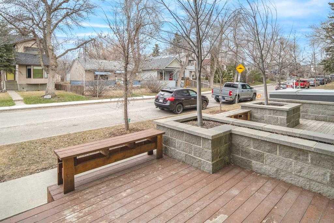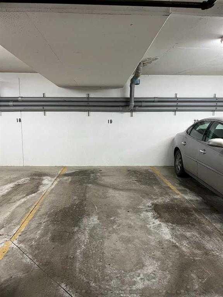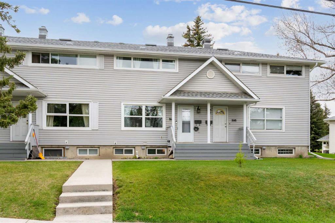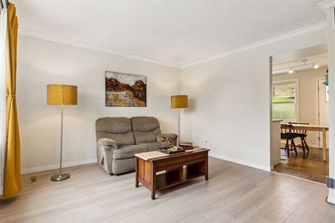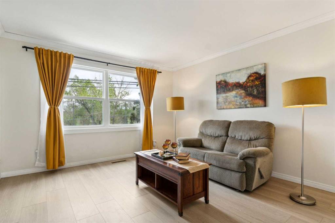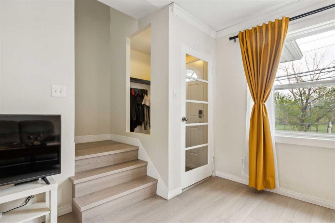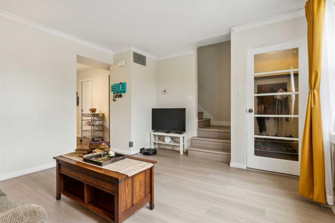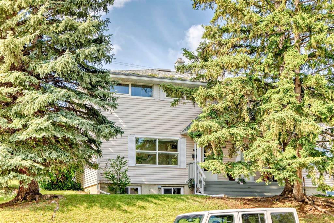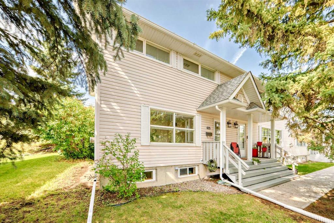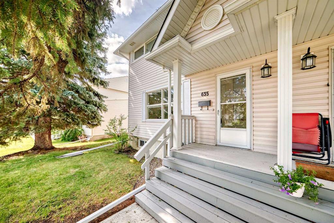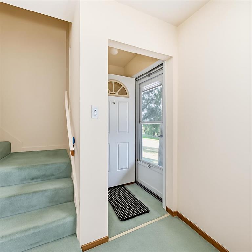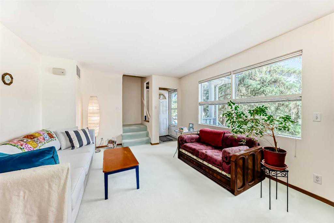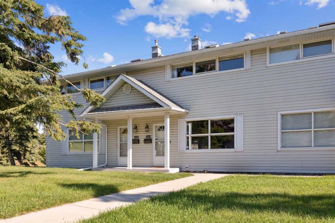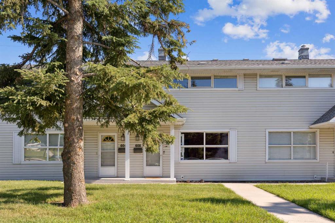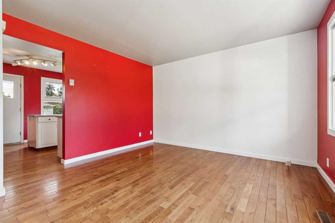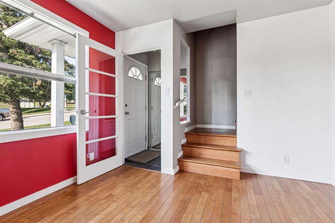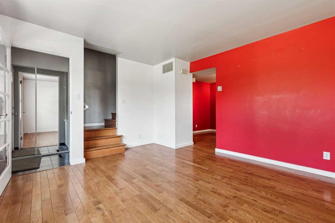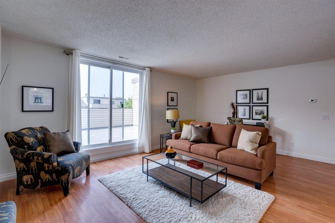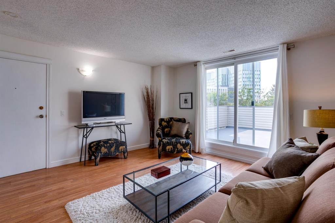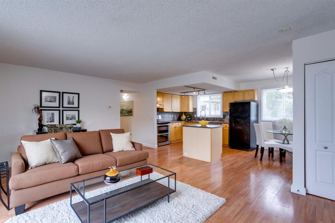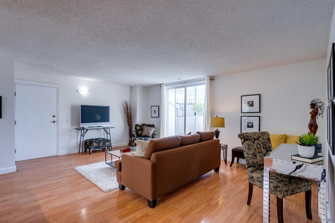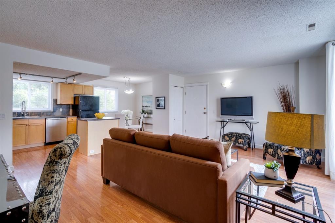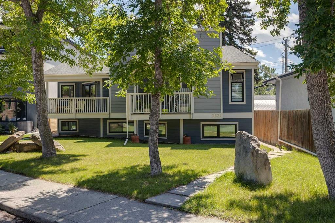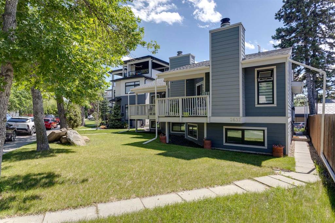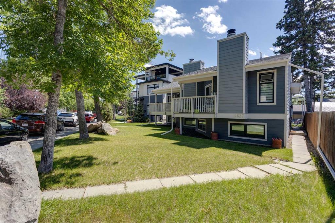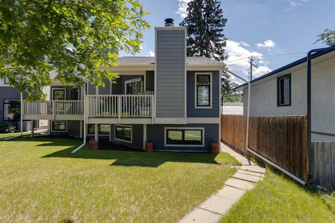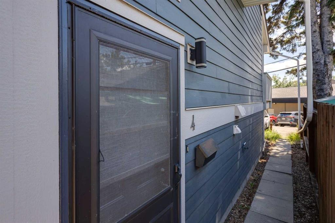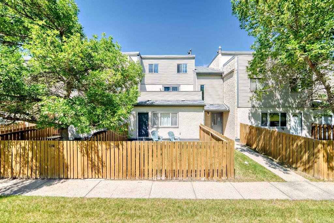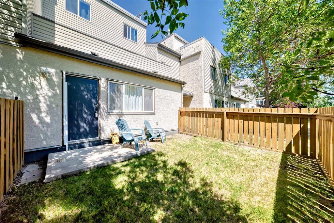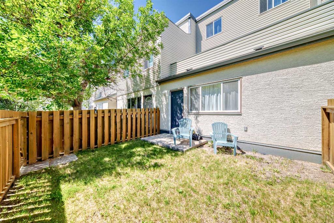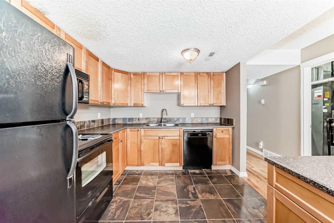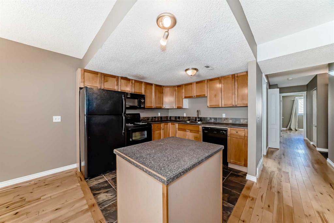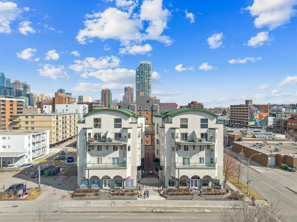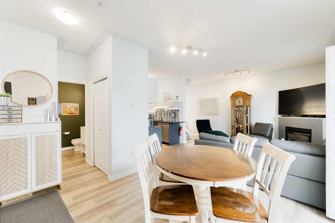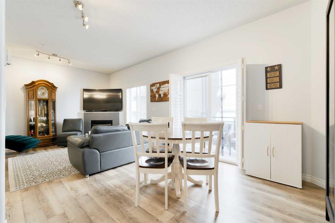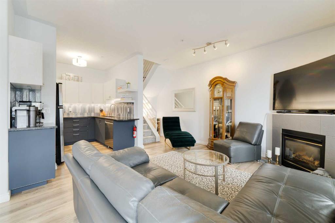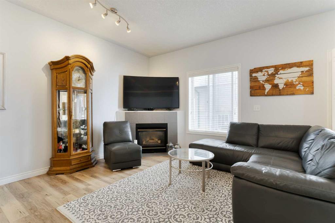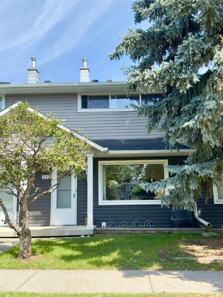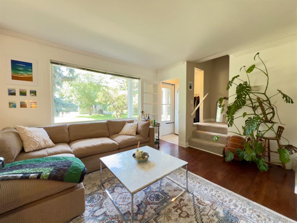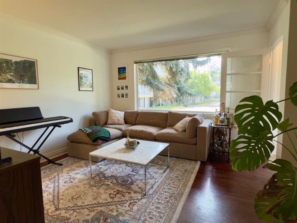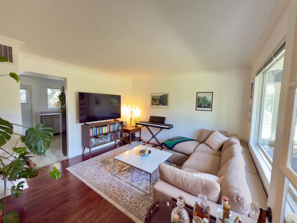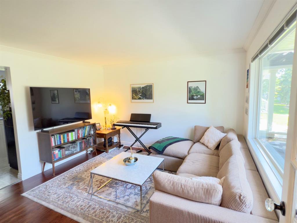106, 1740 9 Street NW
Calgary T2M 4Z5
MLS® Number: A2241593
$ 328,888
2
BEDROOMS
1 + 1
BATHROOMS
842
SQUARE FEET
2015
YEAR BUILT
Location! Perfect for First-Time Buyers or Investors! Step into this beautifully maintained 2-bedroom, 1.5-bath townhouse in the sought-after community of Mount Pleasant—an ideal location just blocks from SAIT, shopping centre, dining, and LRT. This two-storey townhouse offers a spacious open-concept layout, featuring brand-new carpet and large windows that fill the main living area with natural light. The modern kitchen is equipped with stylish cabinetry and contemporary appliances, seamlessly connecting to a designated dining space. A convenient 2-piece bath completes the main floor. Upstairs, you’ll find two generously sized bedrooms, a full 4-piece bathroom, and a laundry area—perfect for comfortable everyday living. Enjoy outdoor relaxation with both a front deck and a private back patio. Additional features include an assigned titled underground parking stall, access to a large shared courtyard, and with condo fees that include heat, water, trash removal, and building insurance. Whether you're a professional couple, a student, or an investor, this home delivers unbeatable value in a prime inner-city location. Book your private showing today!
| COMMUNITY | Mount Pleasant |
| PROPERTY TYPE | Row/Townhouse |
| BUILDING TYPE | Other |
| STYLE | 2 Storey |
| YEAR BUILT | 2015 |
| SQUARE FOOTAGE | 842 |
| BEDROOMS | 2 |
| BATHROOMS | 2.00 |
| BASEMENT | None |
| AMENITIES | |
| APPLIANCES | Dishwasher, Electric Stove, Microwave Hood Fan, Refrigerator, Washer/Dryer |
| COOLING | None |
| FIREPLACE | N/A |
| FLOORING | Carpet, Ceramic Tile, Laminate |
| HEATING | Forced Air, Natural Gas |
| LAUNDRY | Upper Level |
| LOT FEATURES | Low Maintenance Landscape |
| PARKING | Underground |
| RESTRICTIONS | Board Approval |
| ROOF | Asphalt Shingle |
| TITLE | Fee Simple |
| BROKER | Skyrock |
| ROOMS | DIMENSIONS (m) | LEVEL |
|---|---|---|
| Entrance | 5`2" x 3`10" | Main |
| Kitchen | 16`0" x 10`0" | Main |
| Entrance | 4`3" x 4`2" | Main |
| Living Room | 13`5" x 8`11" | Main |
| Dining Room | 10`0" x 6`9" | Main |
| 2pc Bathroom | 7`2" x 3`0" | Main |
| 4pc Bathroom | 9`0" x 5`5" | Upper |
| Bedroom | 11`3" x 10`4" | Upper |
| Bedroom - Primary | 11`2" x 10`1" | Upper |
| Laundry | 5`9" x 3`0" | Upper |

