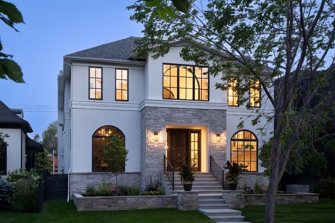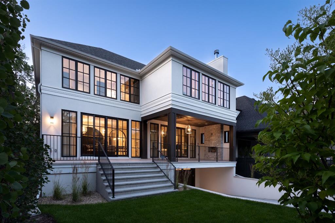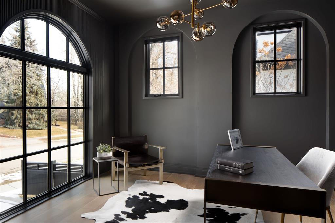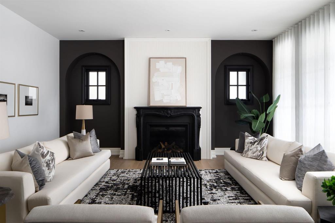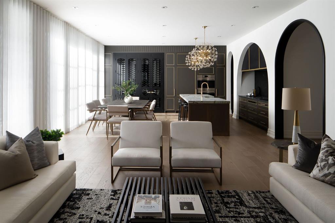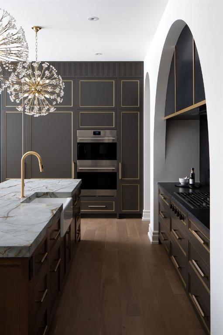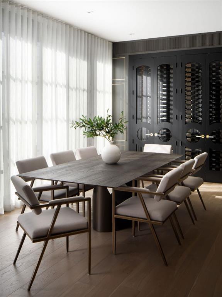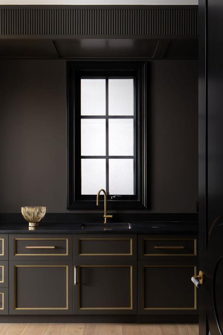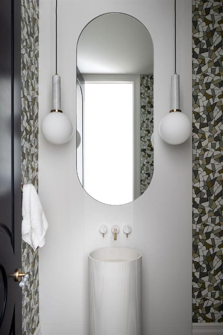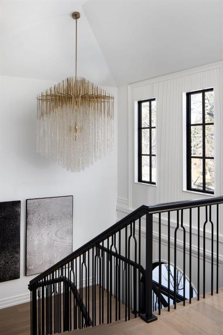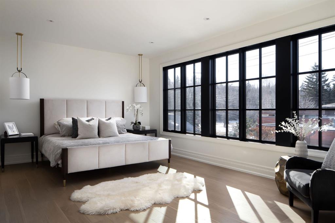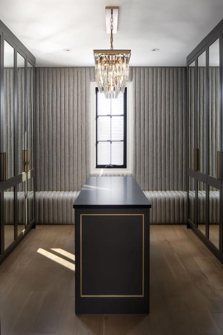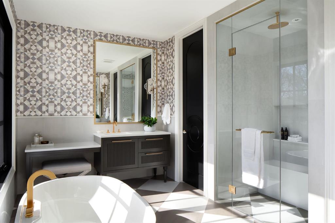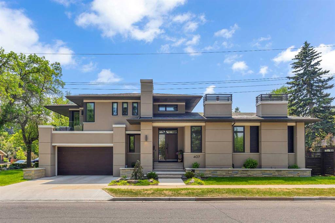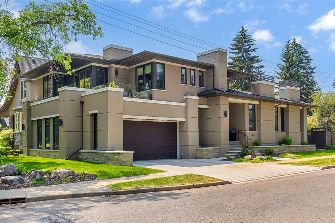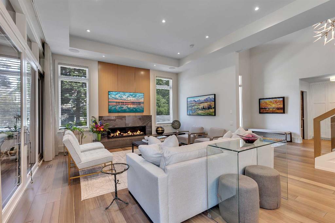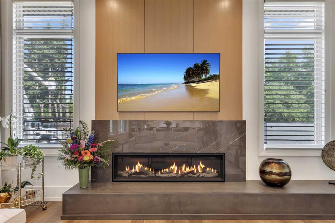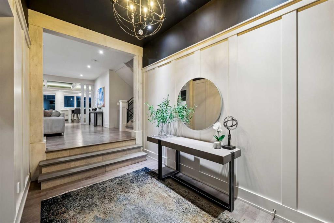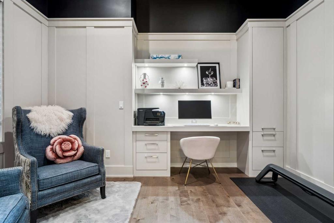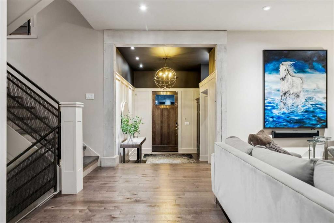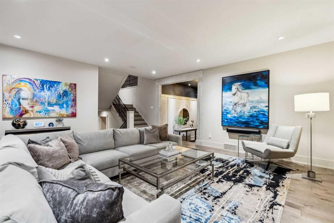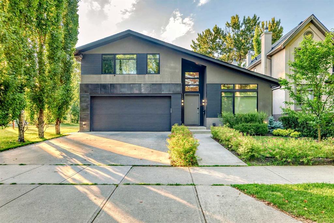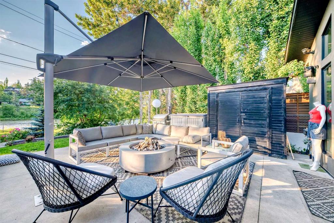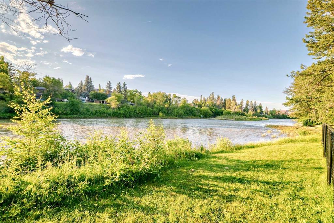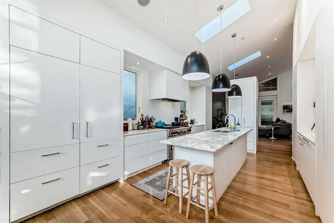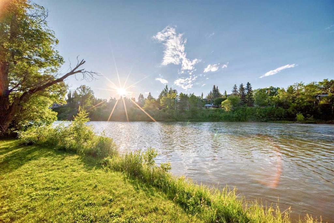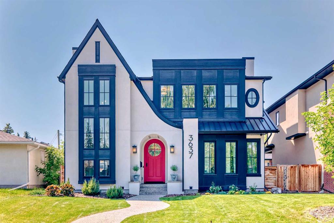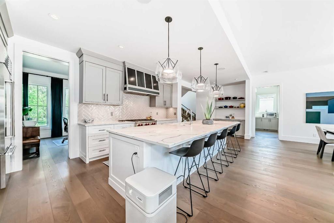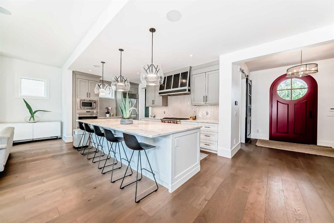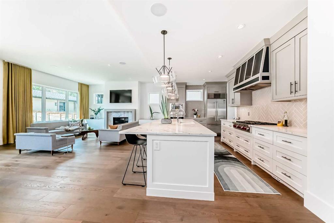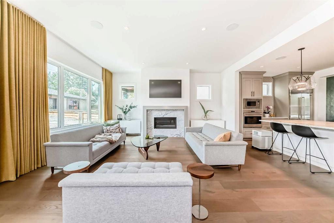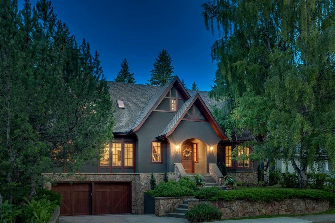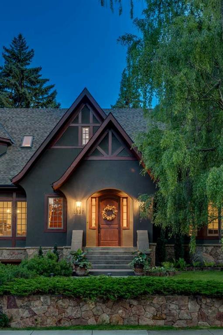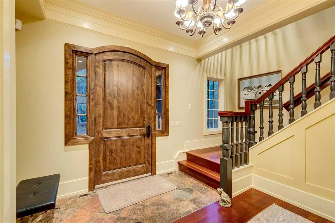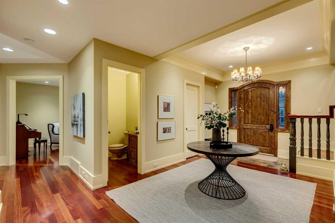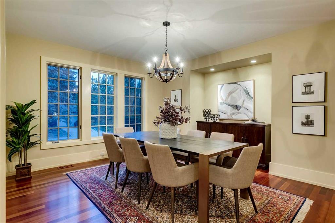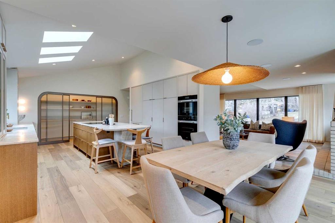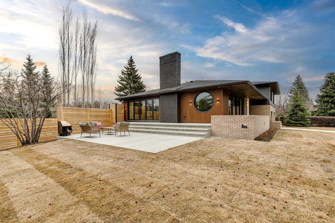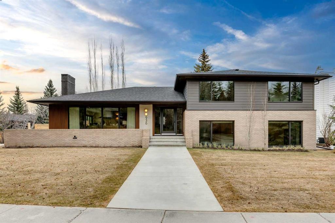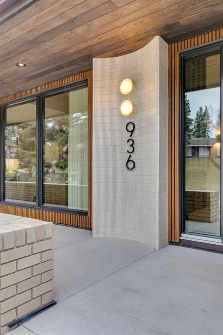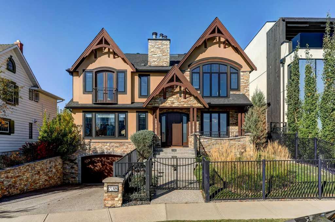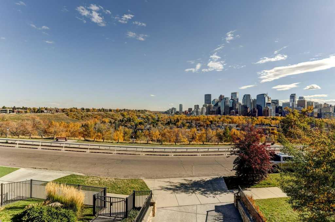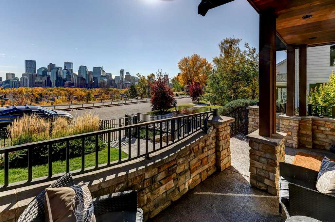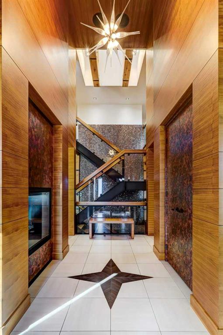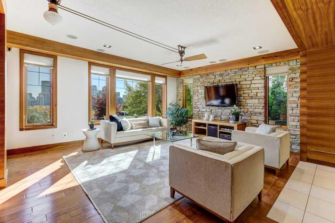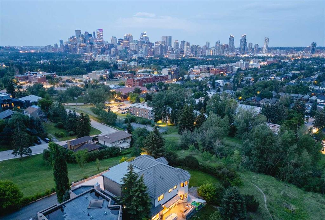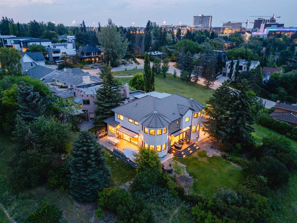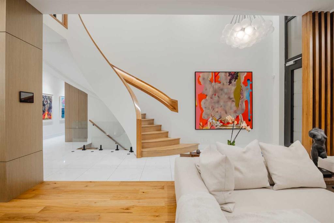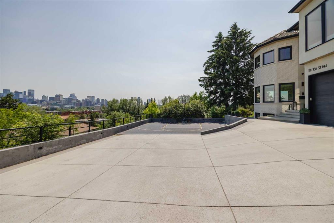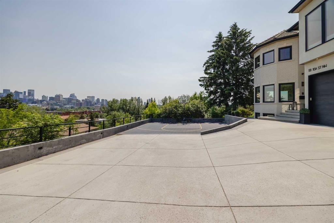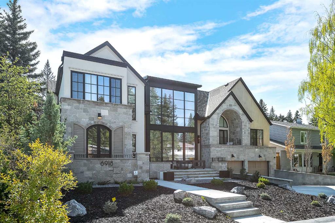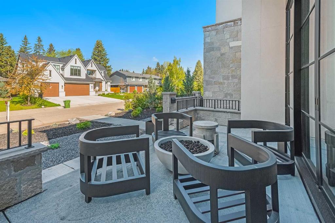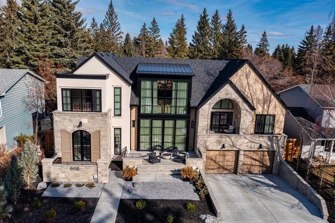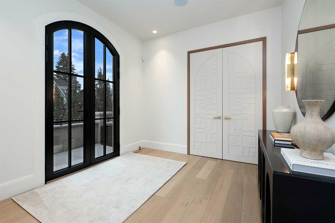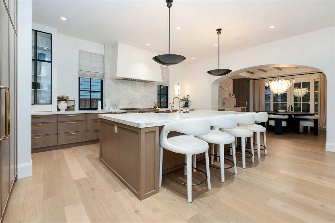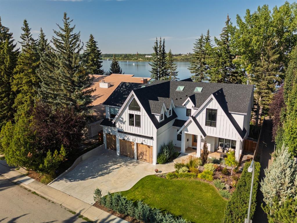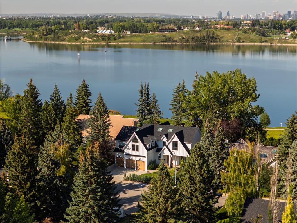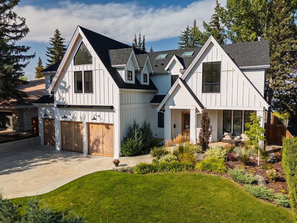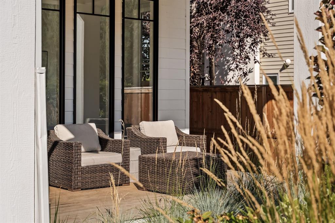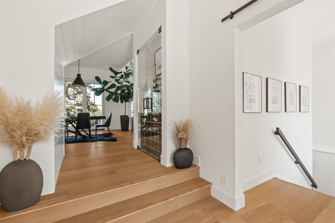109 Roxboro Road SW
Calgary T2S0P9
MLS® Number: A2249278
$ 3,999,999
4
BEDROOMS
4 + 1
BATHROOMS
4,228
SQUARE FEET
2025
YEAR BUILT
A Masterpiece of Luxury & Architectural Elegance. Nestled in the heart of Roxboro, Calgary’s most coveted enclave, this home stands as an unparalleled statement of sophistication and craftsmanship. This newly completed estate home, brought to life by the award-winning Tyrrell Custom Homes, is the result of a visionary collaboration between McDowell & Associates architecture and Paul Lavoie Interior Design, seamlessly blending timeless elegance with modern refinement. Set on a serene, tree-lined street just moments from downtown and the citys most cherished parks, The Roxwell invites you into a world of effortless luxury. Inside, soaring 10-foot ceilings and expansive south-facing windows bathe the interiors in natural light, creating a grand yet inviting ambiance. Every detail, from the exquisite materials to the impeccable craftsmanship, has been meticulously curated to elevate everyday living. The second level is home to the enormous primary suite, a sanctuary of comfort and indulgence. Here, a spa-inspired ensuite awaits a masterpiece of design that will rival the baths you’ve enjoyed on your most luxurious travels. A stunning walk-in dressing room completes the retreat, offering an unparalleled level of elegance and functionality. This level also features two additional bedrooms, each thoughtfully designed, along with a sun-filled den, a perfect setting for a private home library or reading nook, and a spacious family room, which can easily be converted into a generous fourth bedroom, offering flexibility to suit your evolving lifestyle. Designed for those who love to entertain, the outdoor living room is a private sanctuary, featuring a wood-burning fireplace and Infratech overhead heaters, ensuring year-round enjoyment. This seamless integration of indoor and outdoor spaces is a testament to the homes thoughtful design, where comfort and luxury exist in perfect harmony. Descend to the lower level, where indulgence and innovation take center stage. A striking four-car garage, framed by a breathtaking glass wall, is more than a place to park, it is a gallery for your most prized automobiles. A private elevator connects all levels, offering both convenience and an added touch of extravagance. The entertainment experience is elevated with a sophisticated wet bar, a spacious recreation room, and a state-of-the-art home gym, ensuring that every moment whether of relaxation or revelry is imbued with elegance. A private guest suite with a full bath completes the lower level, offering a serene retreat for visitors. This home is not just a house; it is a testament to a life well lived. A rare offering in one of Calgarys most sought-after communities, this residence is a masterpiece of architecture and design, awaiting its discerning new owner.
| COMMUNITY | Roxboro |
| PROPERTY TYPE | Detached |
| BUILDING TYPE | House |
| STYLE | 2 Storey |
| YEAR BUILT | 2025 |
| SQUARE FOOTAGE | 4,228 |
| BEDROOMS | 4 |
| BATHROOMS | 5.00 |
| BASEMENT | Finished, Full |
| AMENITIES | |
| APPLIANCES | Built-In Gas Range, Built-In Oven, Central Air Conditioner, Dishwasher, Dryer, Garage Control(s), Microwave, Refrigerator, See Remarks, Washer, Window Coverings, Wine Refrigerator |
| COOLING | Central Air |
| FIREPLACE | Gas |
| FLOORING | Hardwood, Tile |
| HEATING | High Efficiency, In Floor, Forced Air |
| LAUNDRY | Sink, Upper Level |
| LOT FEATURES | Back Lane, Back Yard, City Lot, Interior Lot, Landscaped, Lawn, Level, Low Maintenance Landscape, Street Lighting, Treed |
| PARKING | Alley Access, Heated Driveway, Quad or More Attached |
| RESTRICTIONS | None Known |
| ROOF | Asphalt Shingle |
| TITLE | Fee Simple |
| BROKER | RE/MAX House of Real Estate |
| ROOMS | DIMENSIONS (m) | LEVEL |
|---|---|---|
| 4pc Bathroom | 0`0" x 0`0" | Basement |
| Bedroom | 13`8" x 9`11" | Basement |
| Exercise Room | 18`1" x 10`9" | Basement |
| Mud Room | 17`10" x 5`10" | Basement |
| Game Room | 18`11" x 13`5" | Basement |
| Furnace/Utility Room | 12`5" x 3`11" | Basement |
| 2pc Bathroom | 0`0" x 0`0" | Main |
| Dining Room | 24`1" x 8`2" | Main |
| Foyer | 10`3" x 12`11" | Main |
| Kitchen | 24`1" x 12`4" | Main |
| Living Room | 16`10" x 18`3" | Main |
| Office | 14`3" x 12`1" | Main |
| Pantry | 9`4" x 14`11" | Main |
| Furnace/Utility Room | 8`9" x 14`11" | Main |
| 4pc Bathroom | 0`0" x 0`0" | Second |
| 4pc Ensuite bath | 0`0" x 0`0" | Second |
| 5pc Ensuite bath | 0`0" x 0`0" | Second |
| Bedroom | 15`1" x 10`10" | Second |
| Bedroom | 15`1" x 10`11" | Second |
| Den | 12`10" x 3`6" | Second |
| Family Room | 24`8" x 12`10" | Second |
| Laundry | 15`1" x 8`10" | Second |
| Bedroom - Primary | 20`9" x 12`7" | Second |
| Walk-In Closet | 15`6" x 12`0" | Second |

