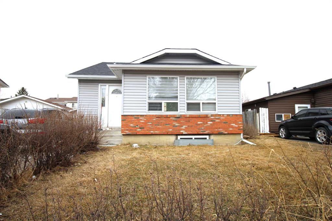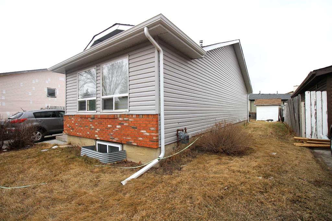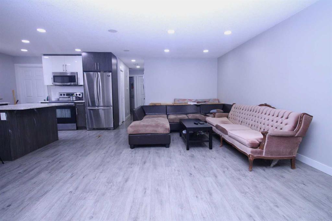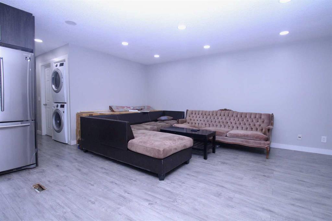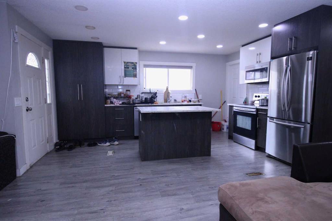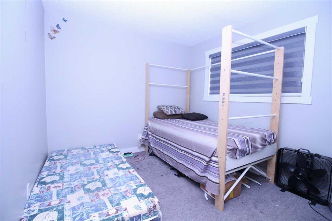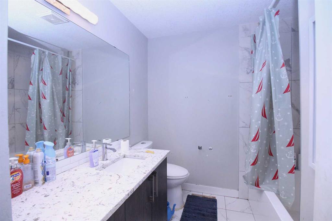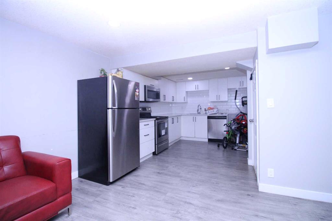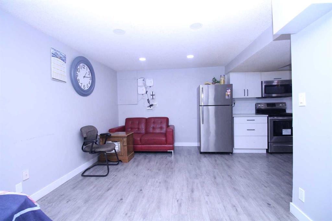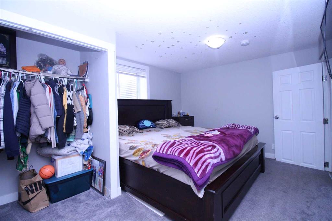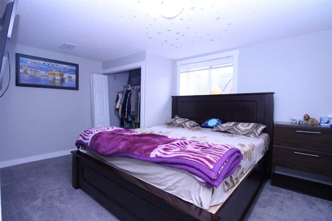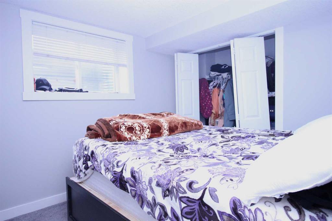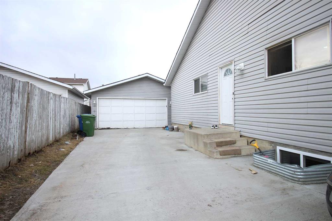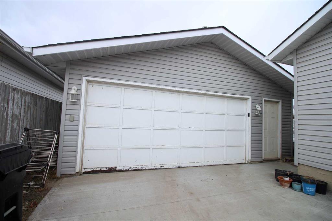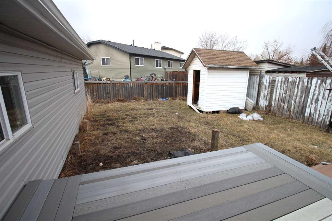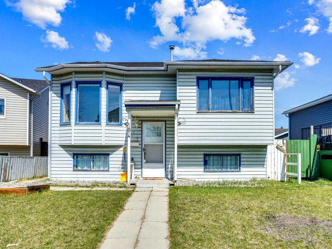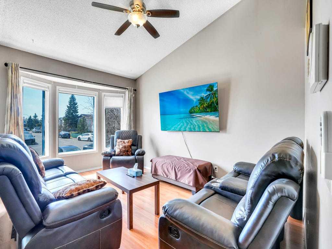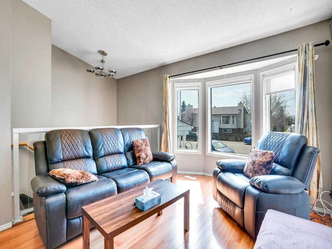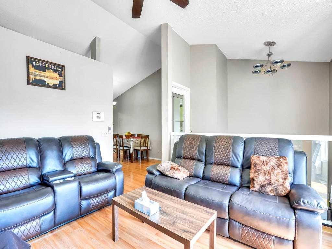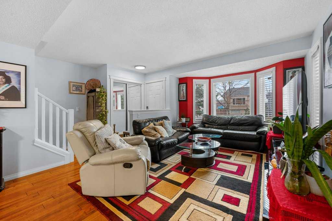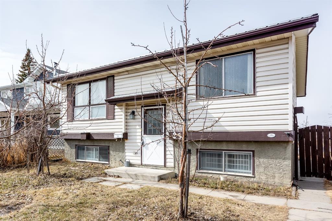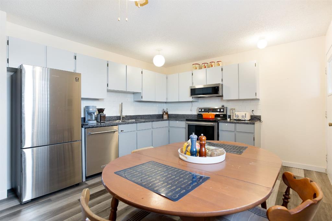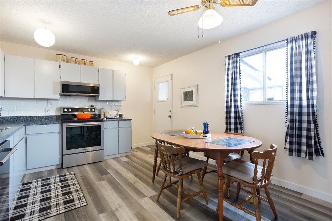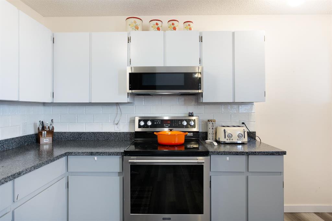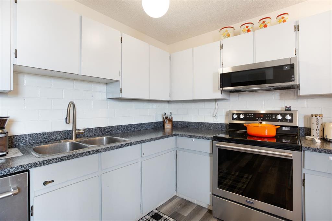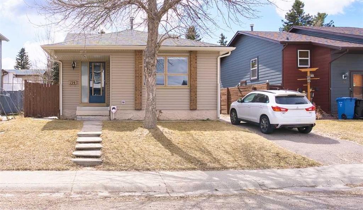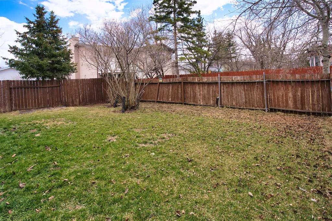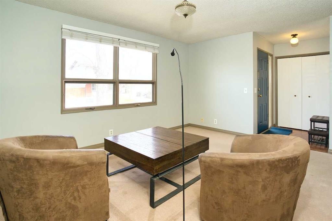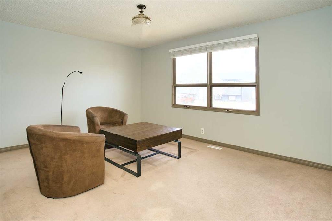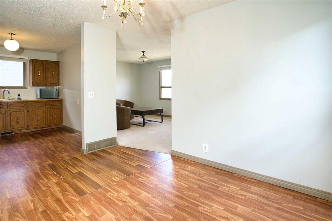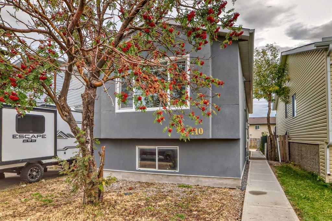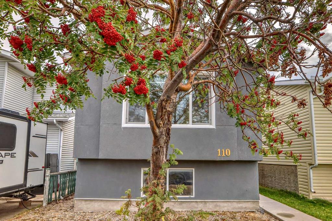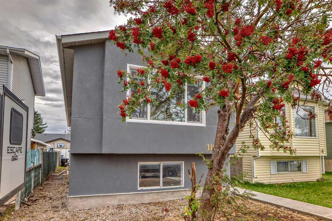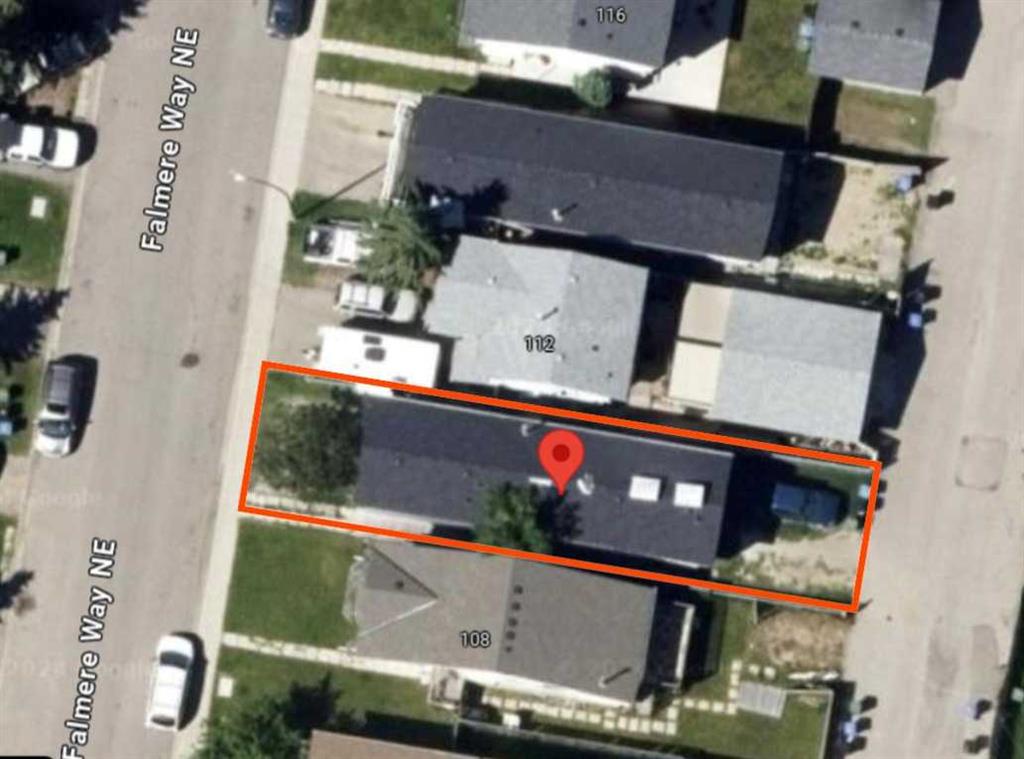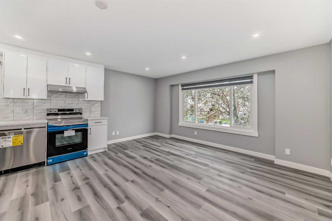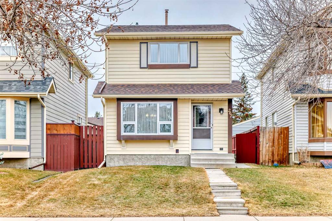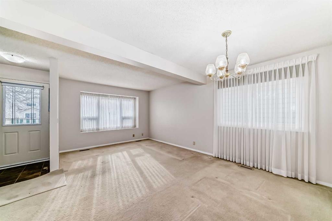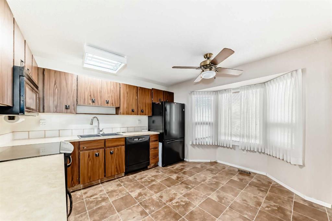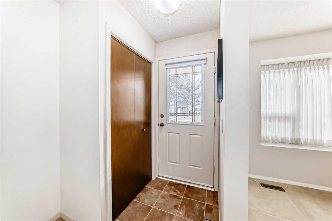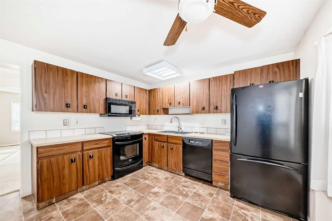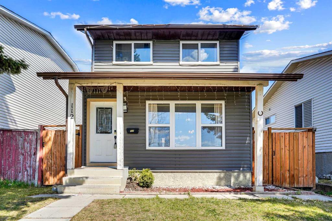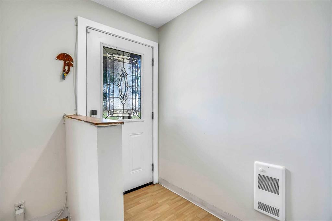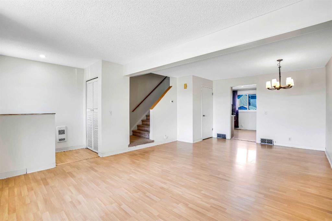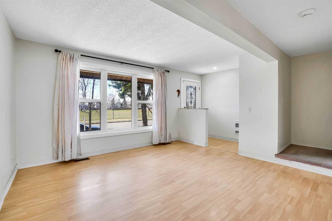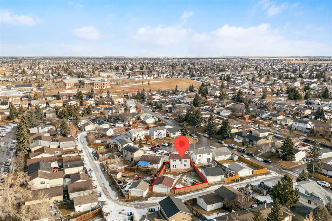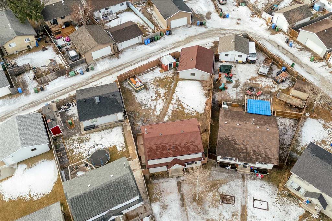11 Falshire Drive NE
Calgary T3J1P7
MLS® Number: A2213178
$ 559,900
5
BEDROOMS
2 + 0
BATHROOMS
1,076
SQUARE FEET
1982
YEAR BUILT
Welcome to 11 Falshire Drive NE, a beautifully maintained and updated detached home in the heart of Falconridge one of Calgary’s vibrant and family-friendly communities. This spacious residence offers 5 bedrooms, 2 full bathrooms, and over 2,000 sq ft of total living space, making it ideal for growing families, multi-generational households, or investors seeking a turn-key rental property. The main floor features a bright and open layout with large windows that fill the space with natural light. Enjoy a cozy living room, a functional dining area, and a well-appointed kitchen with plenty of cabinetry and counter space. Three generously sized bedrooms and a full bath complete the main level, providing comfortable living for the whole family. The fully finished basement includes a separate entrance, two additional bedrooms, a second full bathroom, and a spacious rec room perfect for extended family or additional entertainment space. Outside, you'll find a private fenced backyard, ideal for summer barbecues, kids to play, or even future development. There's ample parking with a front driveway and a Oversized Double detached garage. Conveniently located near schools, shopping, public transit, and major roadways like McKnight Blvd and Stoney Trail, this home combines comfort, location, and value.Whether you're a first-time homebuyer or savvy investor, 11 Falshire Drive NE is move-in ready and full of potential.
| COMMUNITY | Falconridge |
| PROPERTY TYPE | Detached |
| BUILDING TYPE | House |
| STYLE | Bungalow |
| YEAR BUILT | 1982 |
| SQUARE FOOTAGE | 1,076 |
| BEDROOMS | 5 |
| BATHROOMS | 2.00 |
| BASEMENT | Separate/Exterior Entry, Full, Suite |
| AMENITIES | |
| APPLIANCES | Dishwasher, Dryer, Electric Range, Microwave Hood Fan, Refrigerator, Washer, Washer/Dryer Stacked |
| COOLING | None |
| FIREPLACE | N/A |
| FLOORING | Carpet, Laminate |
| HEATING | Forced Air |
| LAUNDRY | In Unit |
| LOT FEATURES | Back Yard |
| PARKING | Double Garage Detached, Parking Pad |
| RESTRICTIONS | None Known |
| ROOF | Asphalt Shingle |
| TITLE | Fee Simple |
| BROKER | Century 21 Bravo Realty |
| ROOMS | DIMENSIONS (m) | LEVEL |
|---|---|---|
| Living Room | 10`9" x 12`9" | Basement |
| Bonus Room | 10`1" x 18`10" | Basement |
| Kitchen | 11`5" x 13`3" | Basement |
| Bedroom | 10`7" x 8`10" | Basement |
| Bedroom | 10`4" x 14`10" | Basement |
| 5pc Bathroom | 7`9" x 7`2" | Basement |
| Living Room | 15`1" x 22`4" | Main |
| Kitchen | 7`10" x 15`7" | Main |
| Bedroom - Primary | 10`11" x 18`10" | Main |
| Bedroom | 11`7" x 11`7" | Main |
| Bedroom | 8`5" x 9`11" | Main |
| 4pc Bathroom | 8`5" x 7`5" | Main |

