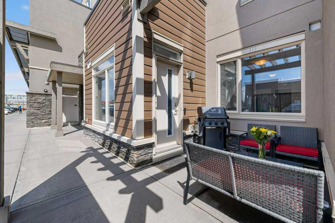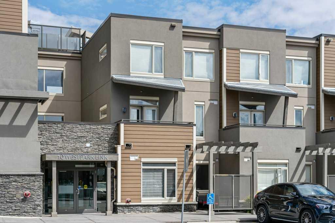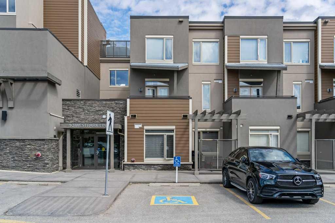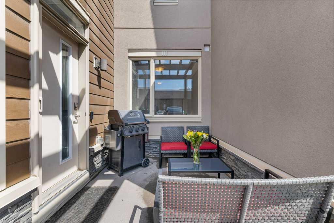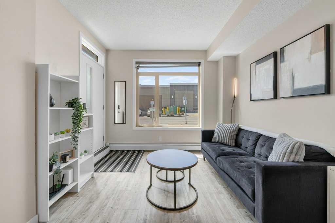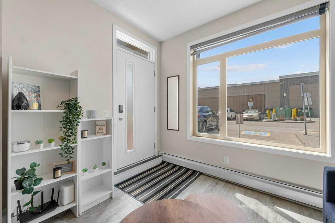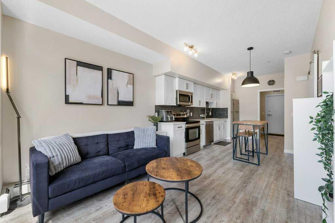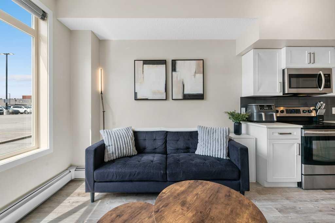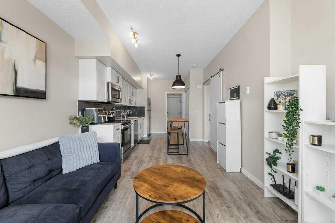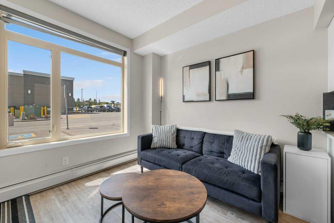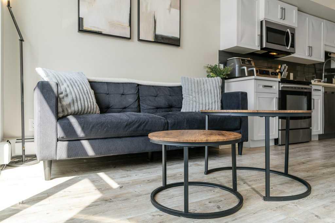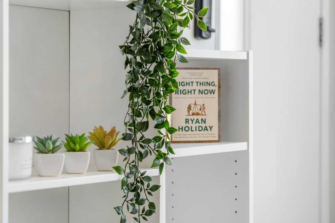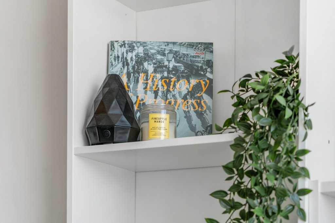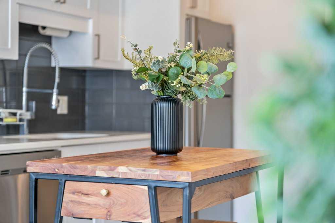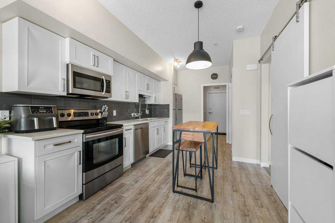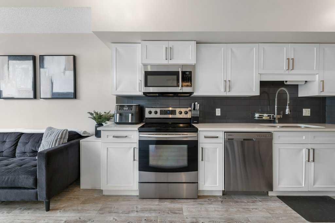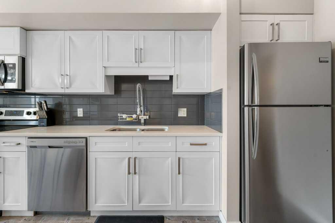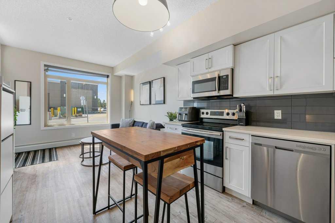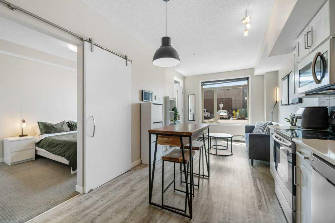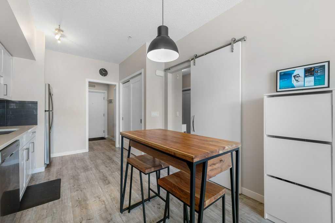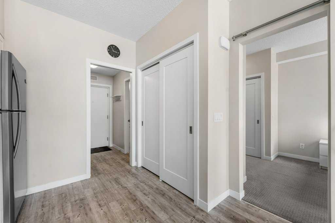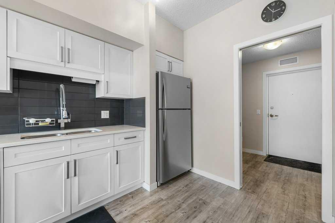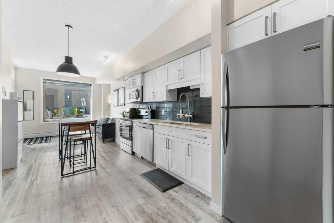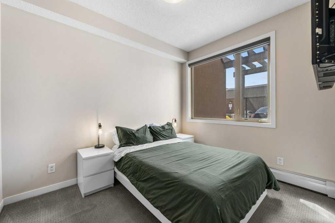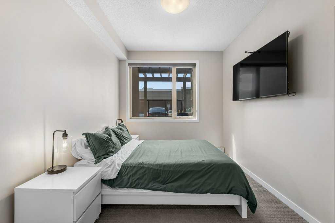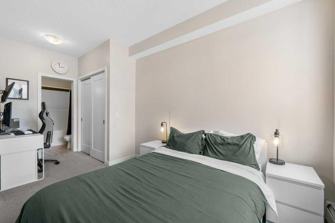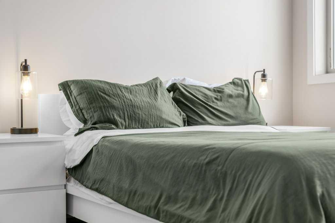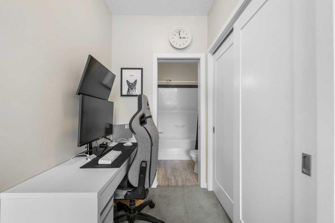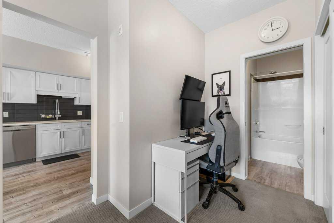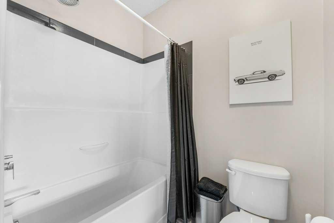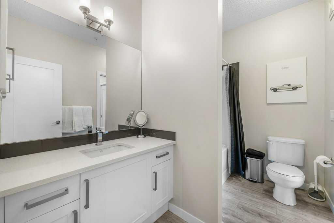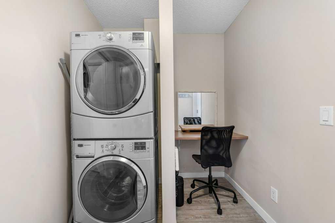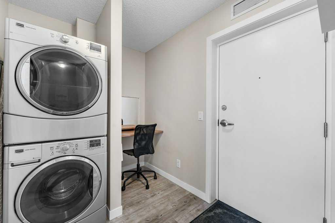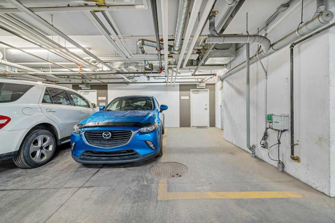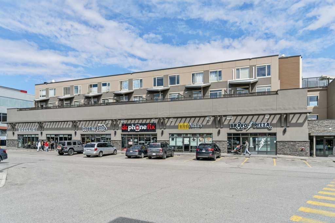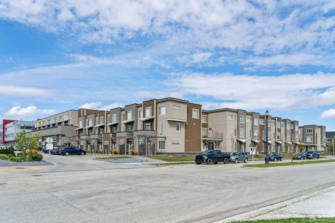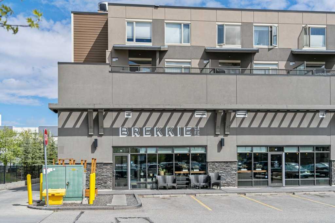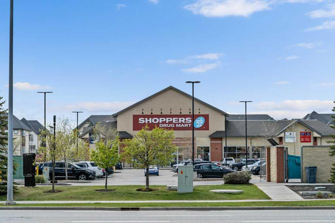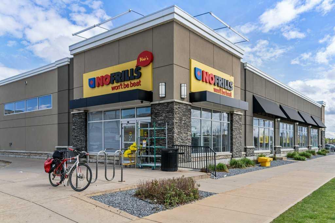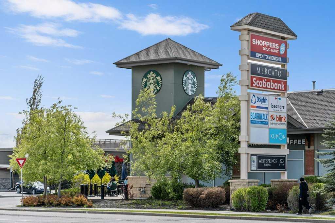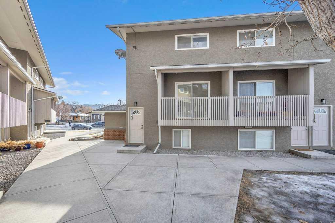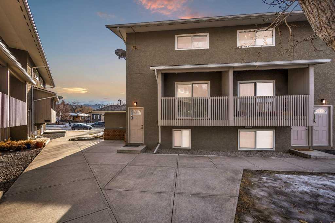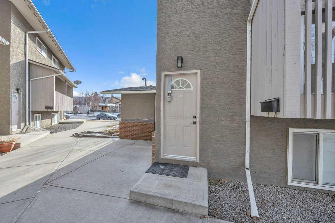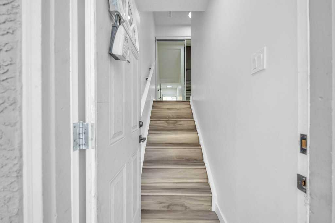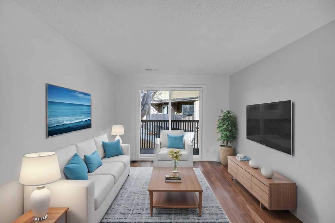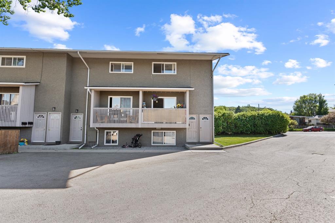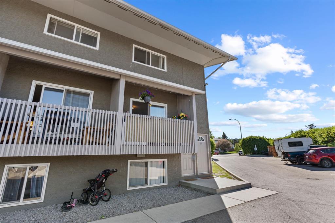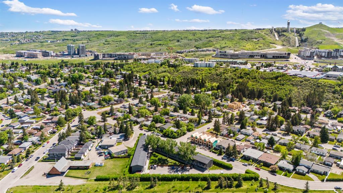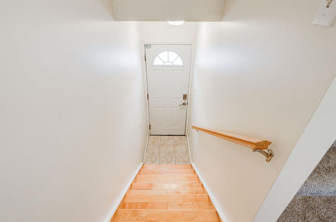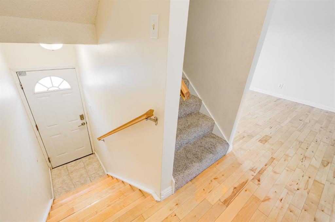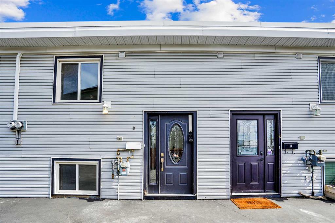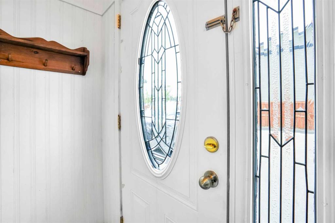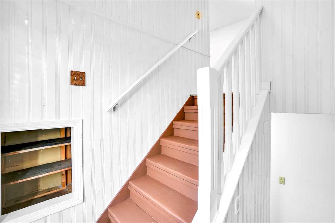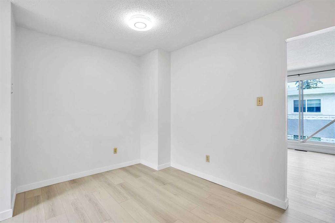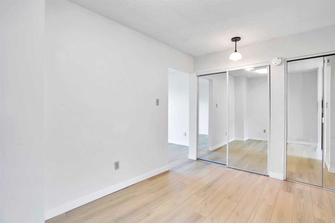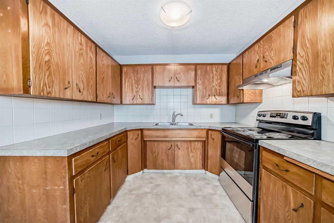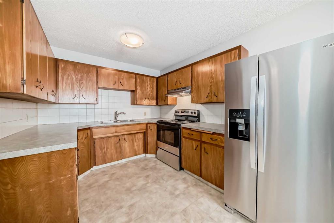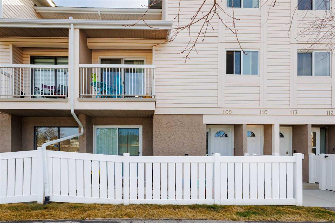111, 10 Westpark Link SW
Calgary T3H 0Y5
MLS® Number: A2226441
$ 275,000
1
BEDROOMS
1 + 0
BATHROOMS
2014
YEAR BUILT
Modern "townhome style" living in the prestigious "West End"! Enjoy the proximity of amazing restaurants, markets, boutiques and services in nearby West 85th and Aspen Landing. This one bedroom, one bathroom home is unique with its entry to the outdoors and gorgeous patio area (no elevators or long hallways), plus it has a backdoor leading directly to your parkade! The chic, modern interior features an open concept kitchen and living room with 9 foot ceilings and luxury wide vinyl plank flooring. The chef's gourmet kitchen has quartz countertops, stainless steel appliances, contemporary subway tile backsplash, plus a pantry! Access the private patio from the living room (complete with phantom screen door), where you can enjoy warm summer days and invite fresh air inside! The desk area / laundry room offers a unique extra space. The bedroom is connected to the 4-piece bathroom and views out to the patio. This home features one titled heated parking stall that offers access directly outside the backdoor of the property, plus bike storage in the parkade. No weight restrictions on dogs! Public transit is nearby, making it easy to get into the downtown core. Arrange for your exclusive viewing today!
| COMMUNITY | West Springs |
| PROPERTY TYPE | Row/Townhouse |
| BUILDING TYPE | Five Plus |
| STYLE | Bungalow |
| YEAR BUILT | 2014 |
| SQUARE FOOTAGE | 593 |
| BEDROOMS | 1 |
| BATHROOMS | 1.00 |
| BASEMENT | None |
| AMENITIES | |
| APPLIANCES | Dishwasher, Electric Stove, Microwave Hood Fan, Refrigerator, Washer/Dryer, Window Coverings |
| COOLING | None |
| FIREPLACE | N/A |
| FLOORING | Carpet, Laminate |
| HEATING | Baseboard, Natural Gas |
| LAUNDRY | In Unit |
| LOT FEATURES | Other |
| PARKING | Underground |
| RESTRICTIONS | Board Approval |
| ROOF | Rubber |
| TITLE | Fee Simple |
| BROKER | eXp Realty |
| ROOMS | DIMENSIONS (m) | LEVEL |
|---|---|---|
| Living Room | 10`11" x 9`8" | Main |
| Kitchen With Eating Area | 15`0" x 9`11" | Main |
| Bedroom - Primary | 16`6" x 8`11" | Main |
| 4pc Bathroom | 9`5" x 6`4" | Main |
| Laundry | 8`11" x 6`5" | Main |

