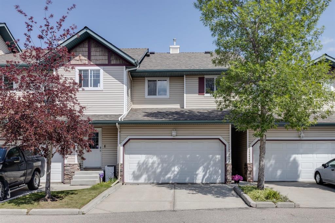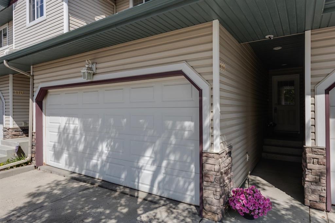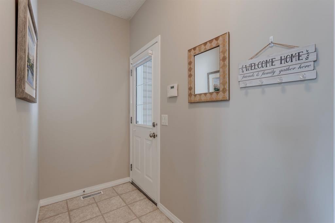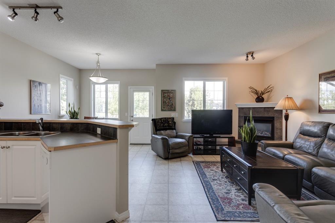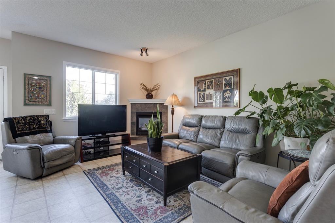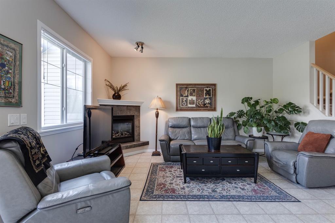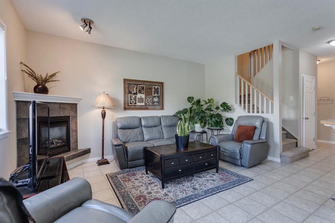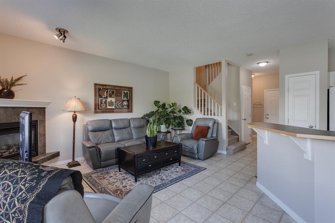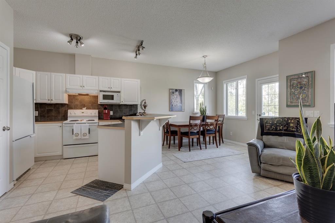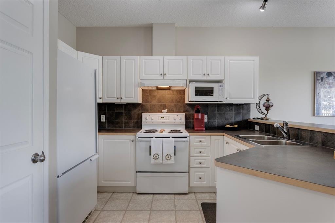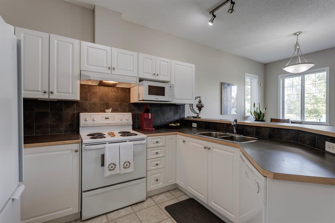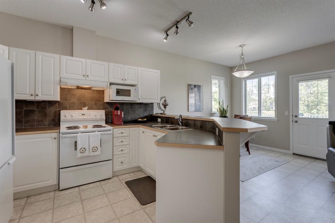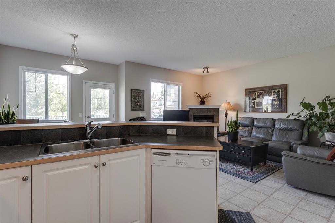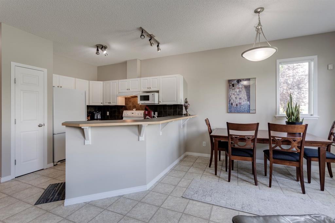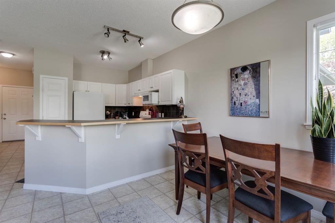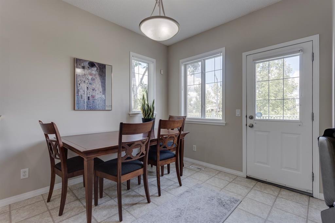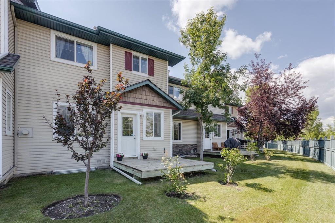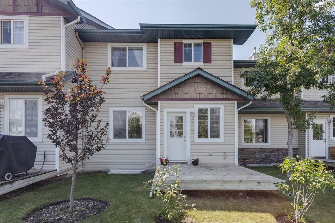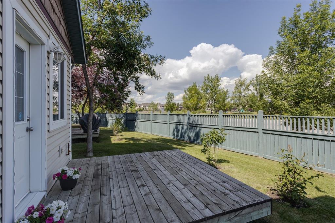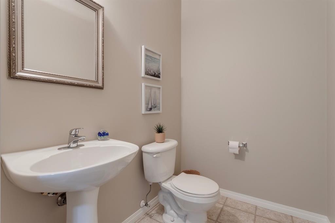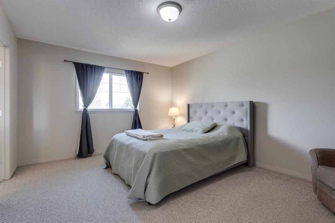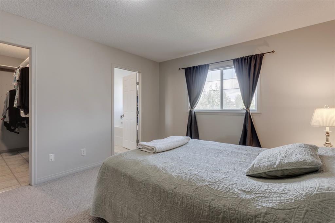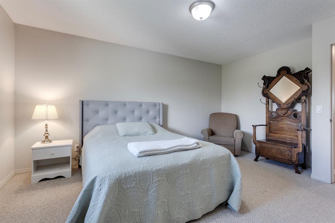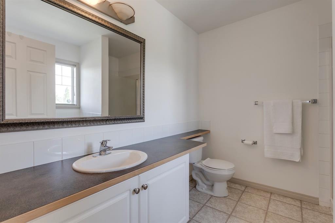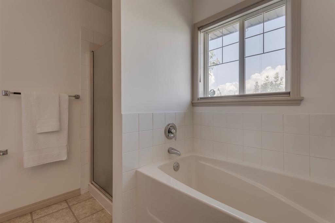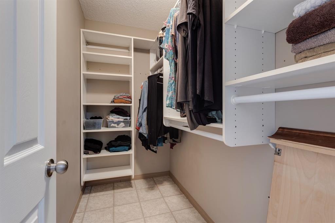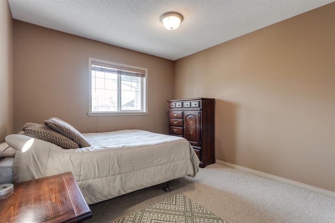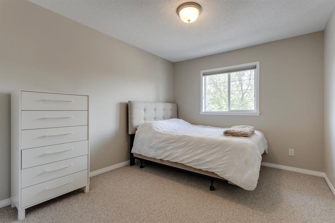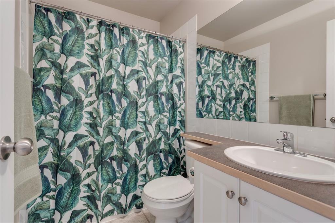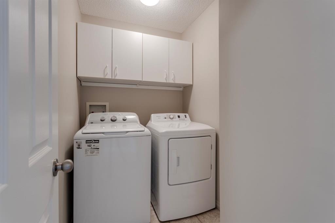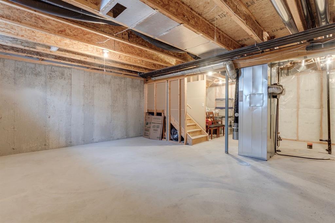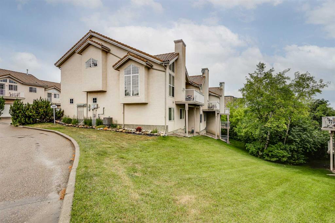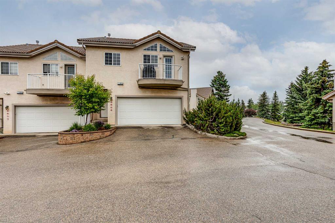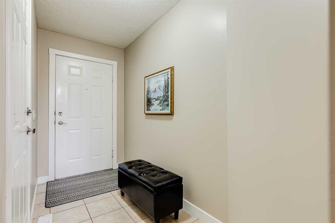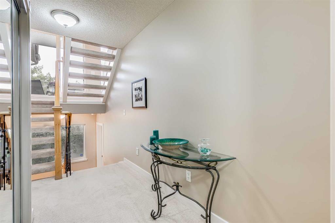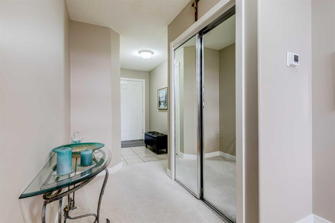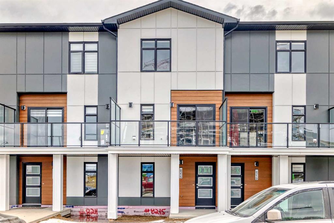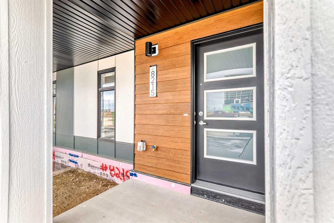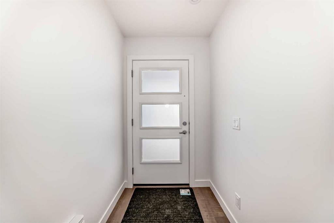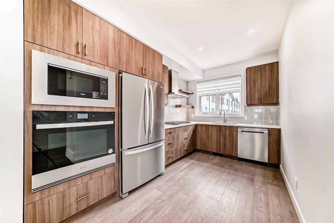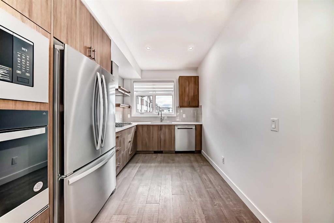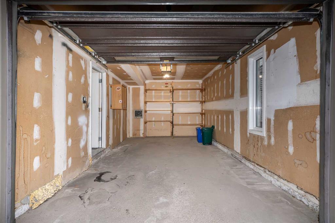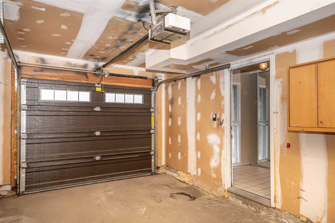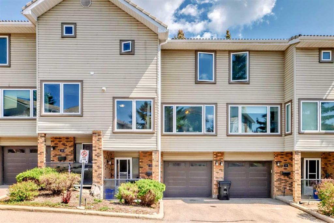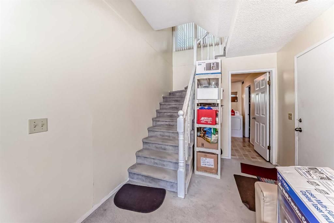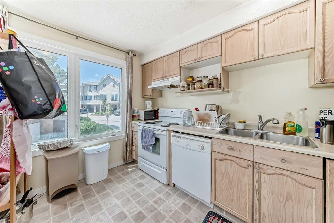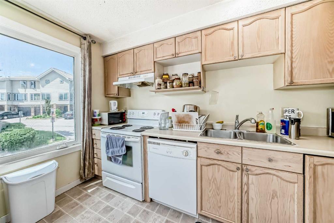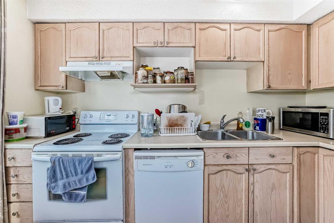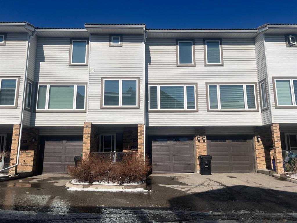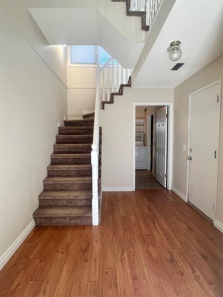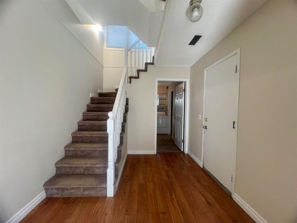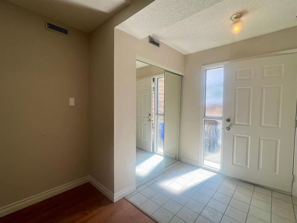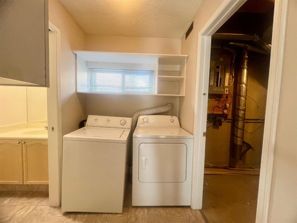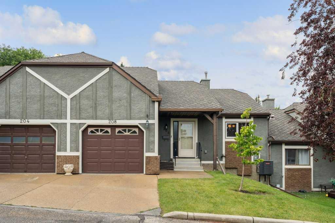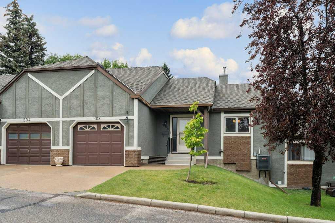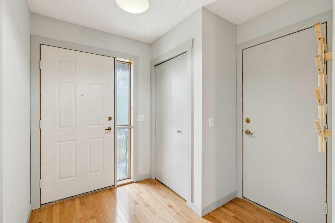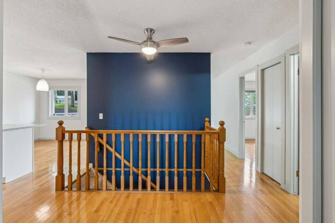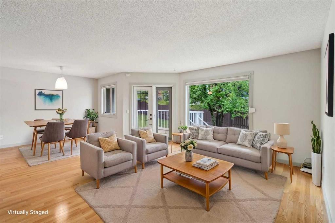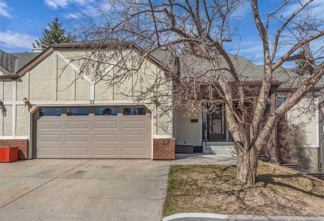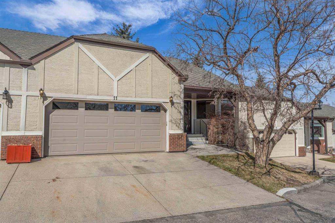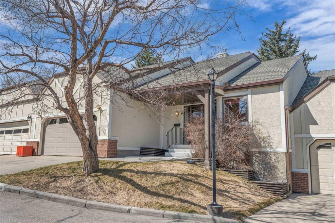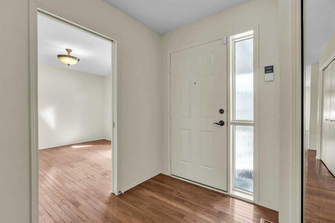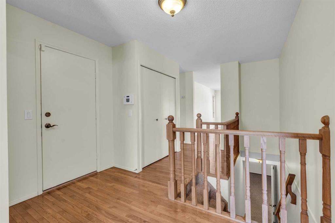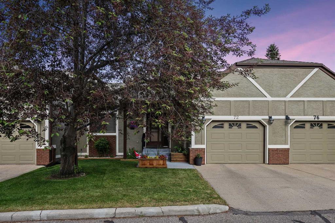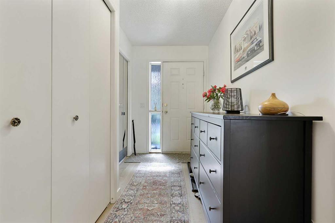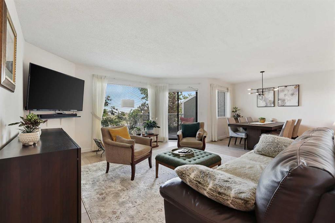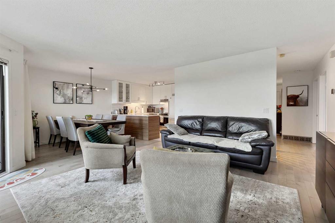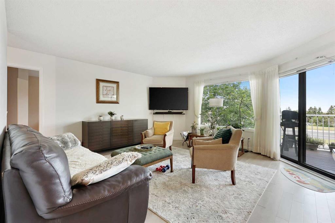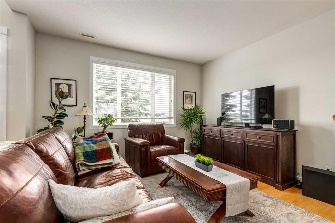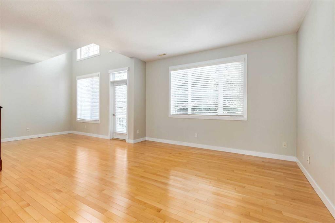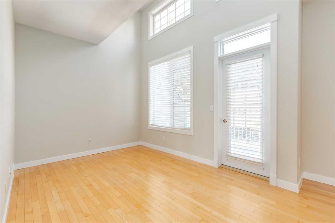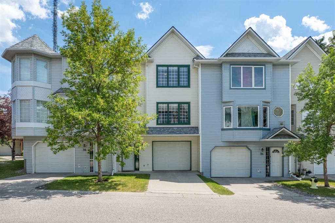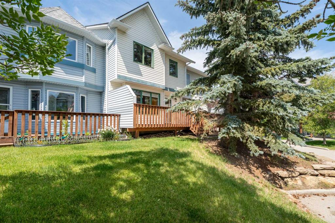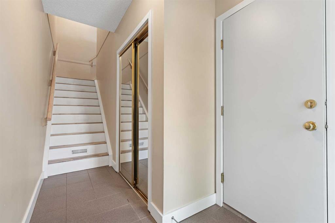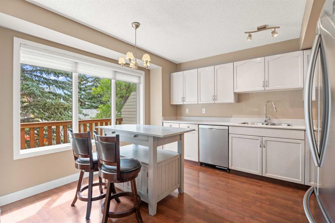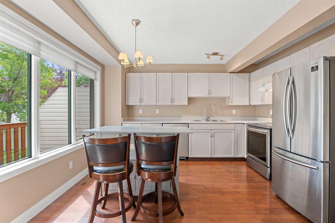111, 2 Westbury Place SW
Calgary T3H 5B6
MLS® Number: A2240712
$ 499,900
3
BEDROOMS
2 + 1
BATHROOMS
1,444
SQUARE FEET
2002
YEAR BUILT
OPEN HOUSE SATURDAY JULY 19, 2-4PM JUST LISTED in WEST SPRINGS! This 3 bedroom, 3 bathroom, 2 storey townhouse is located in the QUIET SPRINGBANK RANCH COMPLEX, PRIVATE, and NO NEIGHBOURS BEHIND! Amazing WIDE OPEN FLOOR PLAN with HIGH 9’ CEILINGS, WHITE KITCHEN CABINETRY, good sized dining and living room areas, and gas fireplace. Wood spindle railing leads to the upper level where you’ll find 3 bedrooms, including the KING SIZE PRIMARY with 4 PCE ensuite, WIC, UPPER FLOOR LAUNDRY, and spare bathroom. The lower level is unspoiled and ready for your ideas with potential for a good sized recreation room, bedroom, and bathroom. The DOUBLE ATTACHED GARAGE is long enough to fit 2 full sized SUVs. So many extras in this home - NEW ROOF (2025), NEW WASHING MACHINE (2024), NEWER DRYER (2022), large deck, landscaped beautifully, WALKING DISTANCE TO MANY GREAT SCHOOLS, PARK ACROSS THE STREET, the list goes on and on! Request your showing today as this property is priced to sell at $499,900 and will not last long!
| COMMUNITY | West Springs |
| PROPERTY TYPE | Row/Townhouse |
| BUILDING TYPE | Five Plus |
| STYLE | 2 Storey |
| YEAR BUILT | 2002 |
| SQUARE FOOTAGE | 1,444 |
| BEDROOMS | 3 |
| BATHROOMS | 3.00 |
| BASEMENT | Full, Unfinished |
| AMENITIES | |
| APPLIANCES | Dishwasher, Dryer, Electric Stove, Range Hood, Refrigerator, Washer, Window Coverings |
| COOLING | None |
| FIREPLACE | Gas |
| FLOORING | Carpet, Linoleum |
| HEATING | Forced Air, Natural Gas |
| LAUNDRY | Upper Level |
| LOT FEATURES | Landscaped, Lawn, Level, No Neighbours Behind, Views |
| PARKING | Double Garage Attached, Insulated |
| RESTRICTIONS | None Known |
| ROOF | Asphalt Shingle |
| TITLE | Fee Simple |
| BROKER | RE/MAX Real Estate (Mountain View) |
| ROOMS | DIMENSIONS (m) | LEVEL |
|---|---|---|
| Kitchen | 9`3" x 11`7" | Main |
| Great Room | 11`5" x 15`6" | Main |
| Dining Room | 9`3" x 9`4" | Main |
| 2pc Bathroom | 8`7" x 4`11" | Main |
| Bedroom - Primary | 12`0" x 15`6" | Second |
| 4pc Ensuite bath | 8`4" x 8`2" | Second |
| Bedroom | 10`0" x 12`0" | Second |
| Bedroom | 10`3" x 11`0" | Second |
| 4pc Bathroom | 7`11" x 4`10" | Second |
| Laundry | 8`5" x 8`1" | Second |

