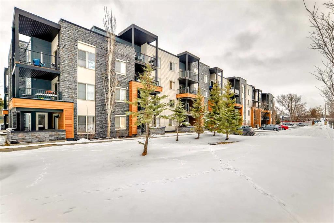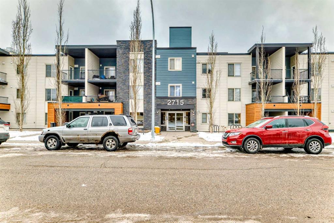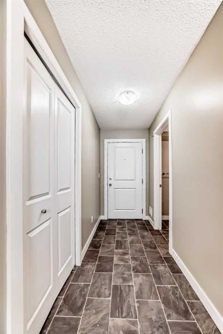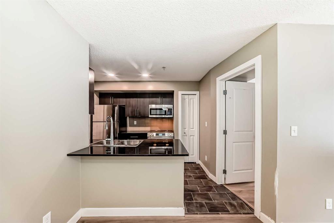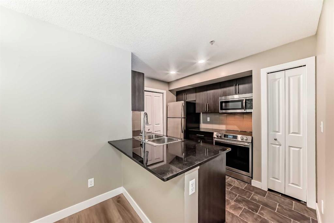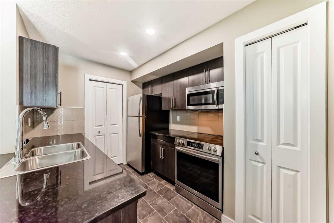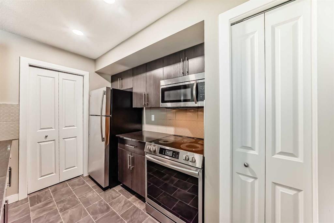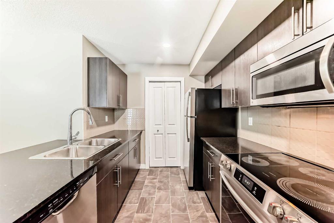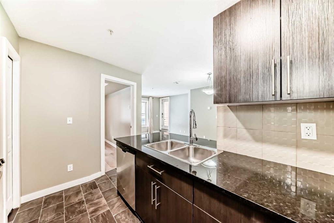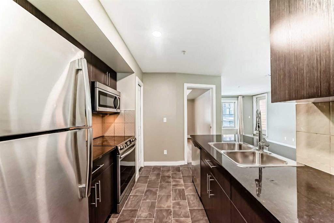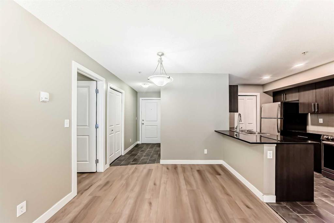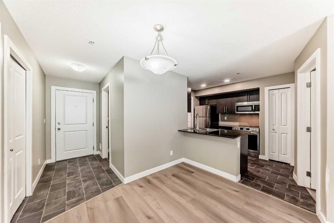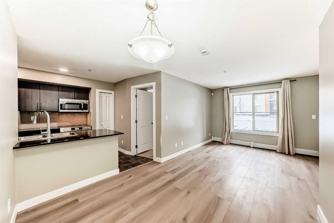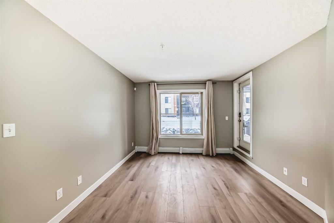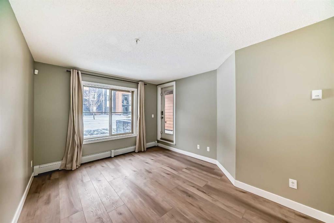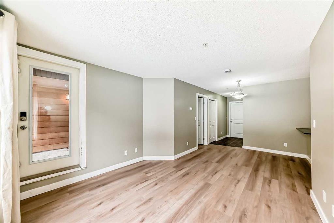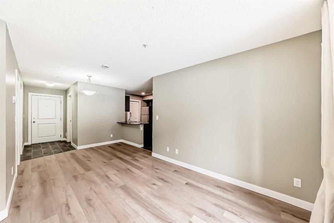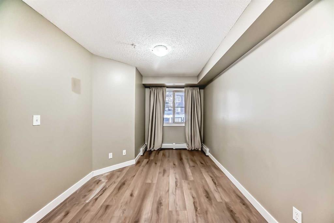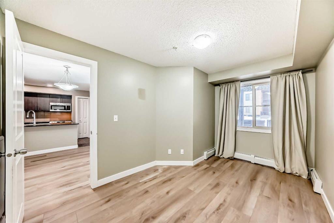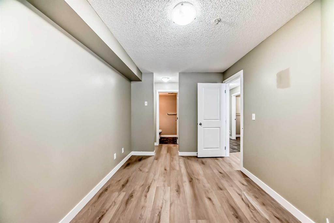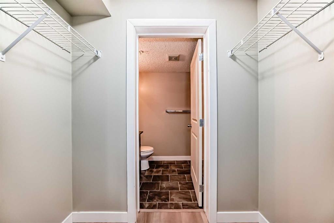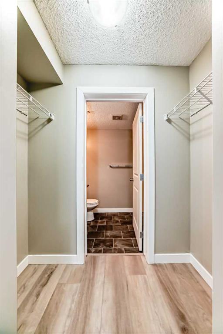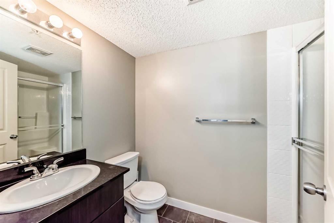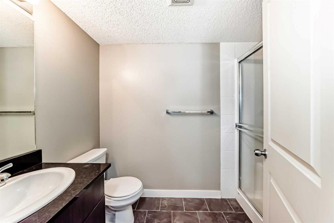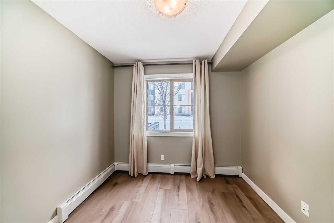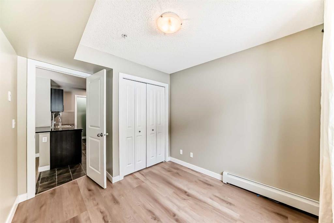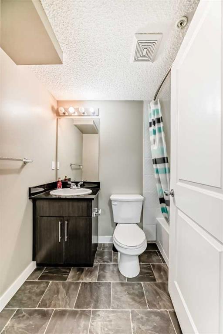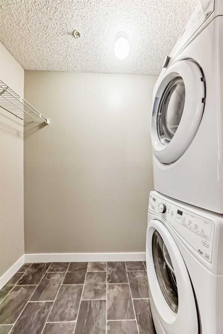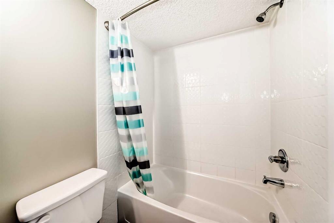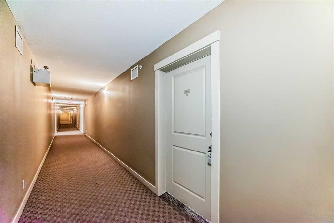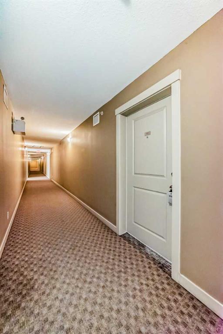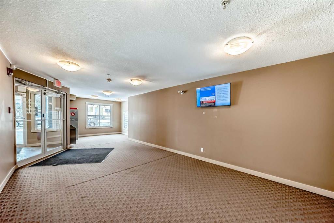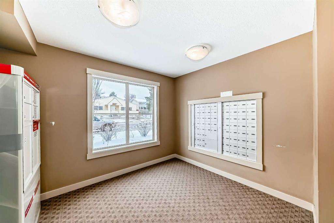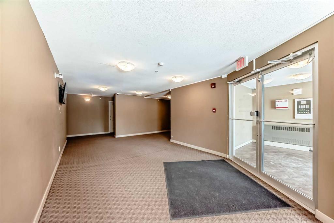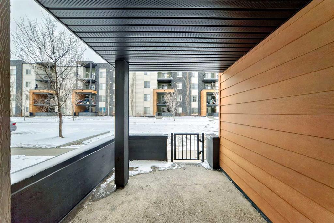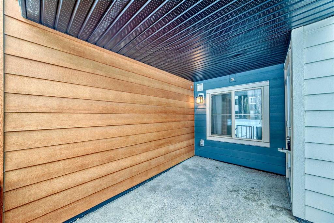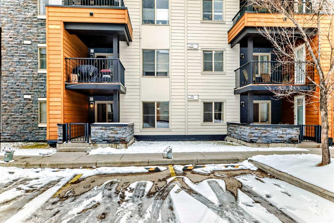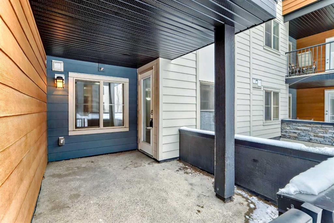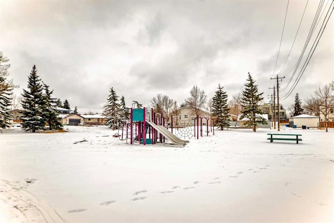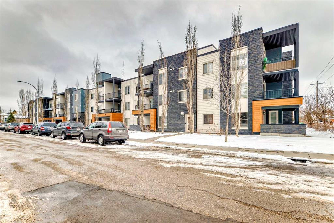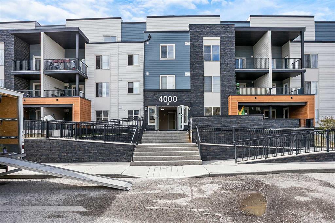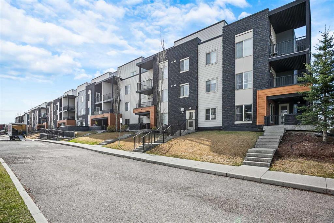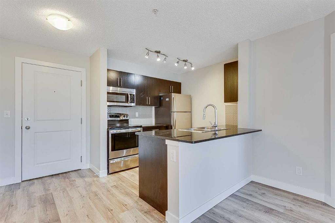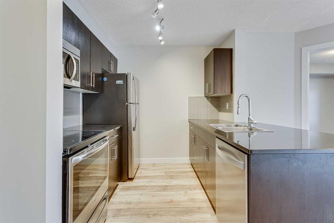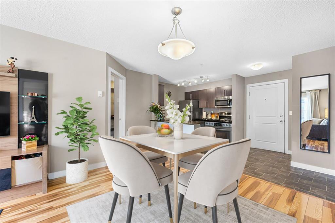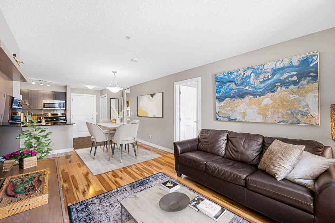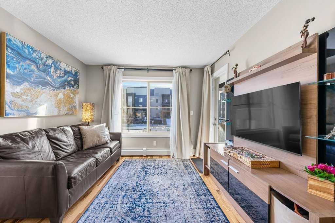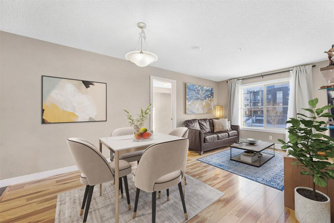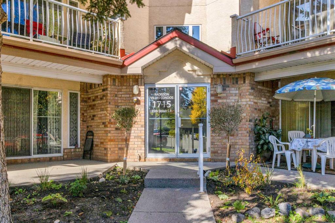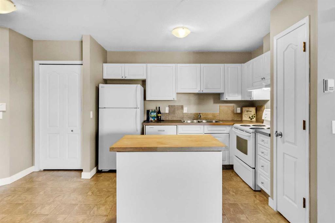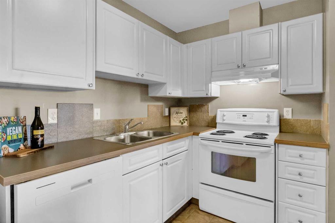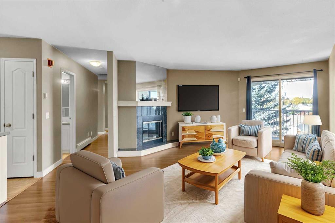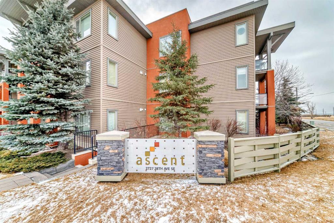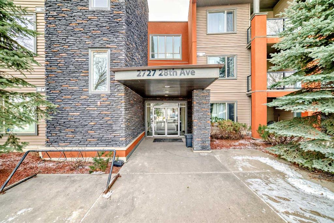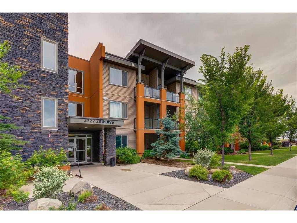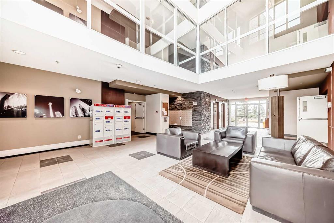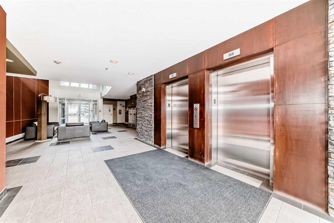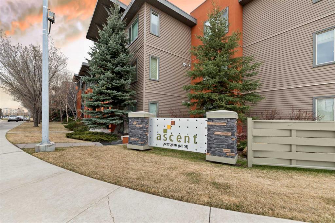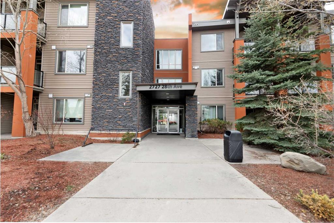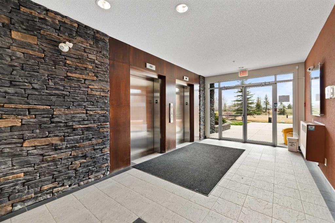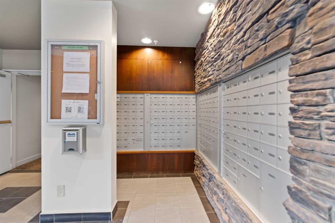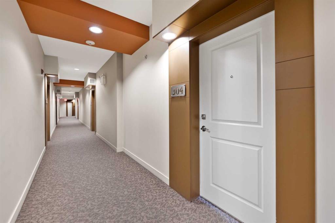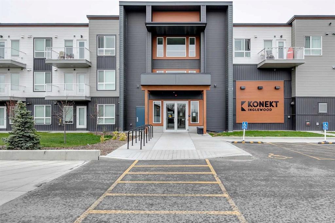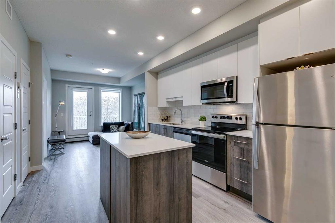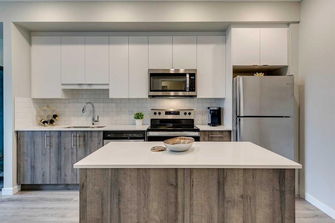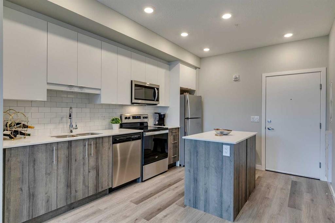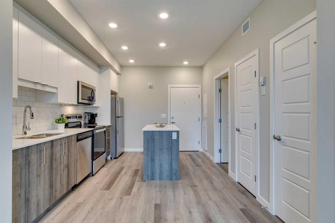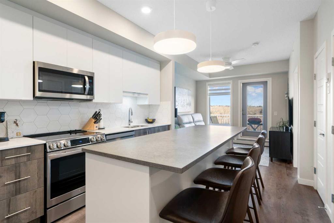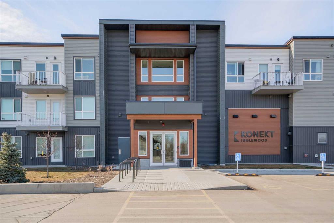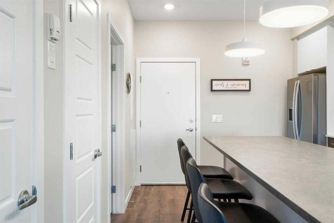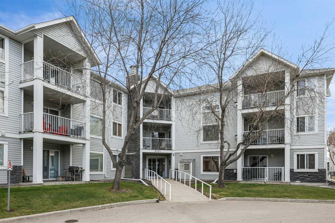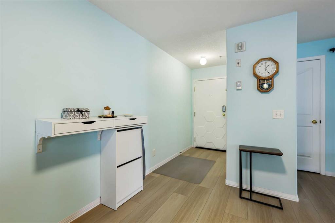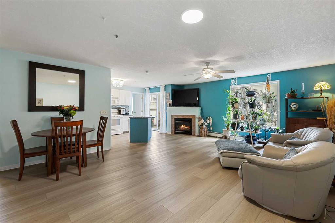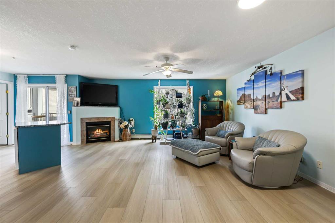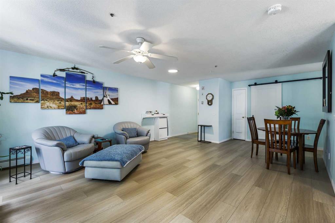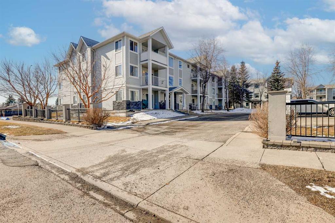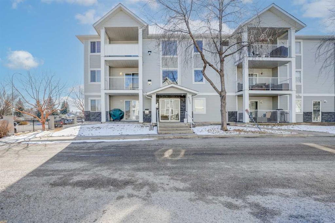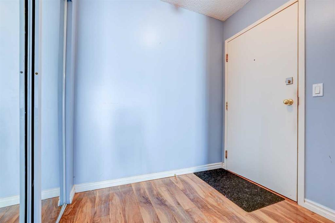111, 2715 12 Avenue SE
Calgary T2A 4X8
MLS® Number: A2206563
$ 269,900
2
BEDROOMS
2 + 0
BATHROOMS
692
SQUARE FEET
2014
YEAR BUILT
A wonderful 2 bedroom, 2 bathroom condo offers the perfect combination of comfort & convenience! Featuring granite countertops in the kitchen & bathrooms, in suite laundry/storage, & a parking stall located just outside your patio door, a home designed for easy living. Located in a prime location, you'll be minutes from downtown, C-Train Station, Deerfoot Tr., Memorial Dr, & all amenities including shopping, schools, parks, restaurants, & public transportation. With low condo fees & an immediate possession option, this unit is ideal for those looking for a quick & seamless move. Whether you are a first-time buyer, investor, or downsizing, this is a fantastic opportunity you won't want to miss.
| COMMUNITY | Albert Park/Radisson Heights |
| PROPERTY TYPE | Apartment |
| BUILDING TYPE | Low Rise (2-4 stories) |
| STYLE | Single Level Unit |
| YEAR BUILT | 2014 |
| SQUARE FOOTAGE | 692 |
| BEDROOMS | 2 |
| BATHROOMS | 2.00 |
| BASEMENT | |
| AMENITIES | |
| APPLIANCES | Dishwasher, Electric Stove, Microwave Hood Fan, Refrigerator, Washer/Dryer Stacked |
| COOLING | None |
| FIREPLACE | N/A |
| FLOORING | Ceramic Tile, Laminate |
| HEATING | Baseboard, Natural Gas, Radiant |
| LAUNDRY | In Unit |
| LOT FEATURES | |
| PARKING | Assigned, Stall |
| RESTRICTIONS | Pet Restrictions or Board approval Required |
| ROOF | |
| TITLE | Fee Simple |
| BROKER | Century 21 Bamber Realty LTD. |
| ROOMS | DIMENSIONS (m) | LEVEL |
|---|---|---|
| Living Room | 10`10" x 10`10" | Main |
| Dining Room | 10`1" x 7`11" | Main |
| Kitchen | 7`11" x 10`4" | Main |
| Bedroom - Primary | 8`9" x 13`4" | Main |
| Bedroom | 8`11" x 9`0" | Main |
| 4pc Bathroom | 4`11" x 7`5" | Main |
| Entrance | 4`3" x 7`10" | Main |
| Walk-In Closet | 6`6" x 3`2" | Main |
| 3pc Ensuite bath | 8`9" x 4`11" | Main |
| Laundry | 7`10" x 4`1" | Main |
| Balcony | 8`4" x 12`5" | Main |


