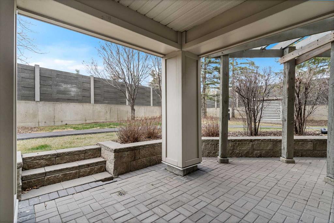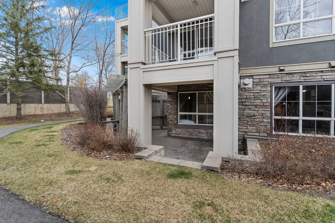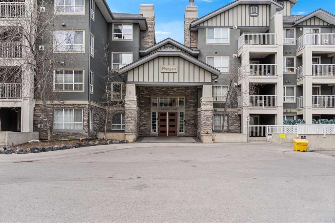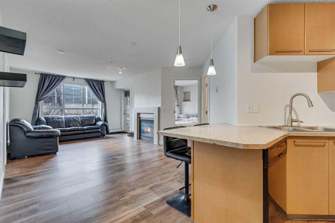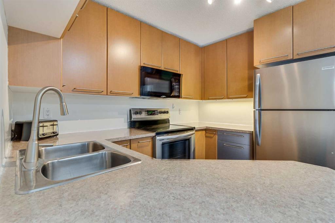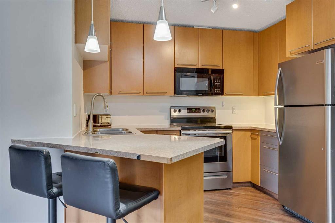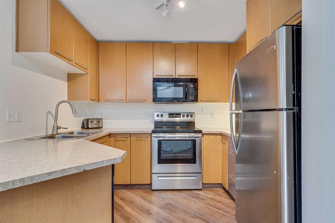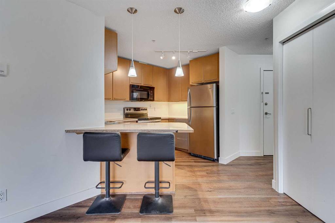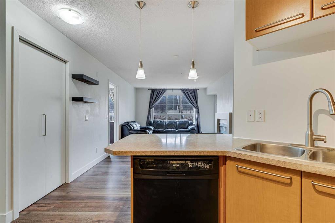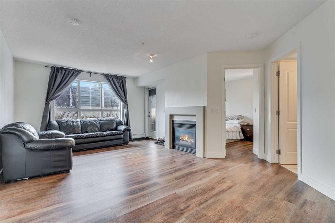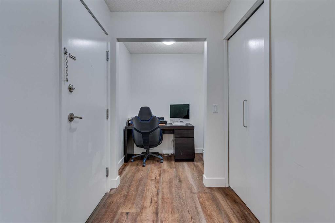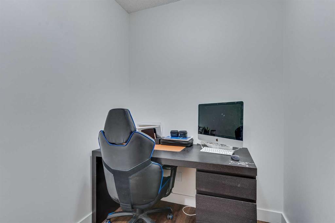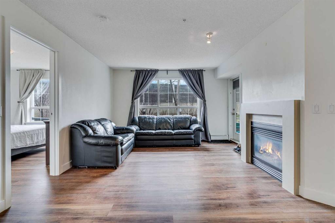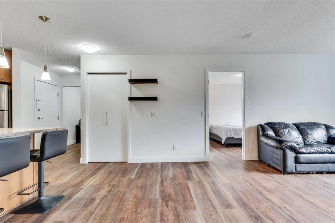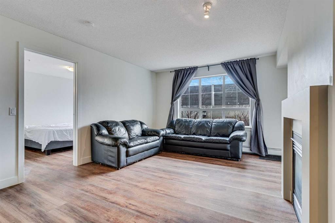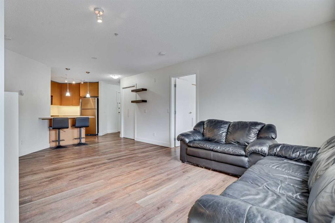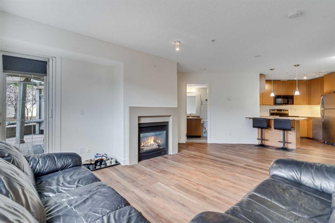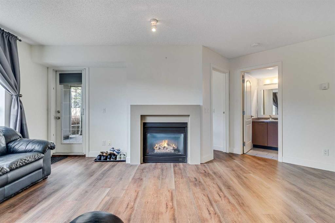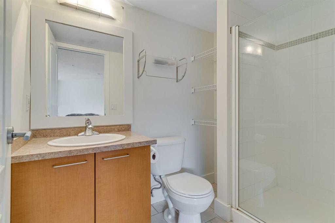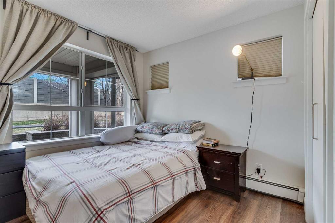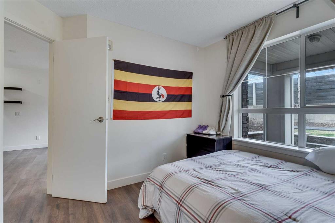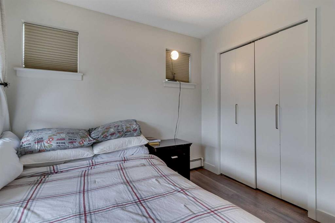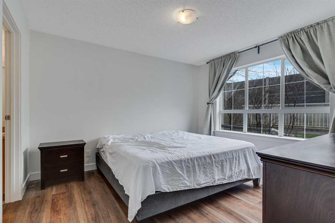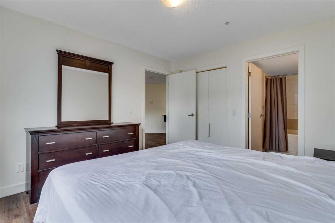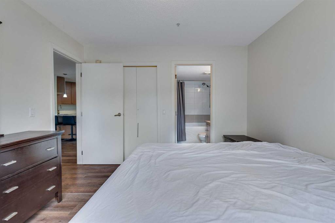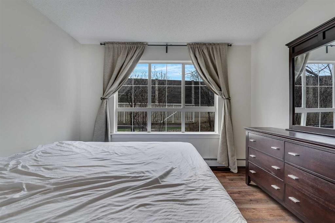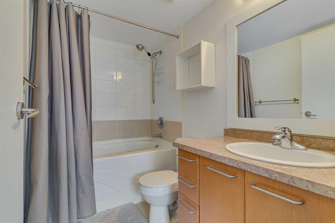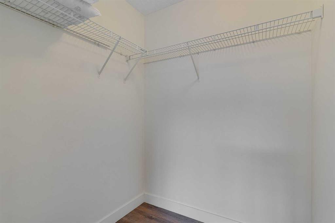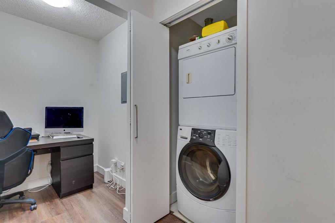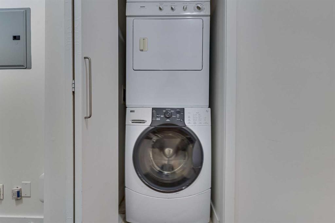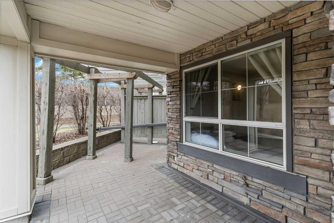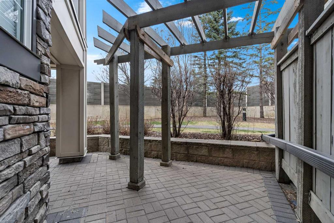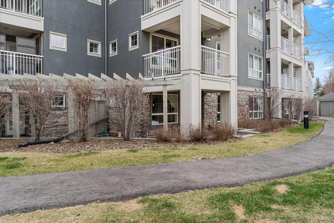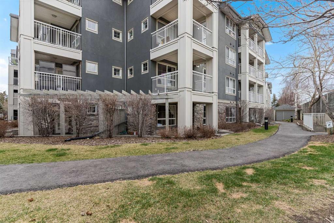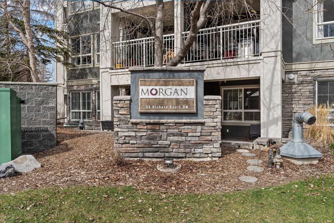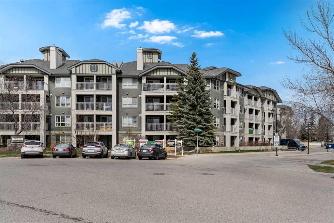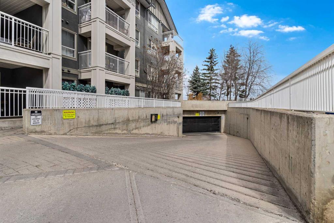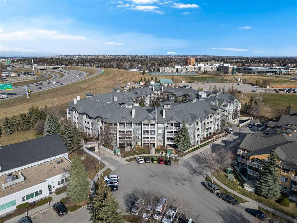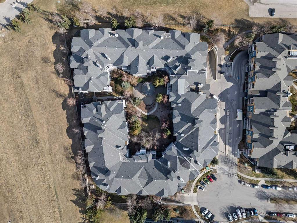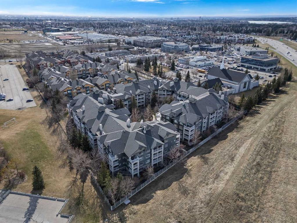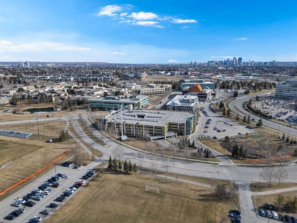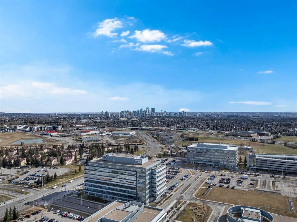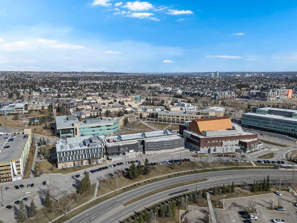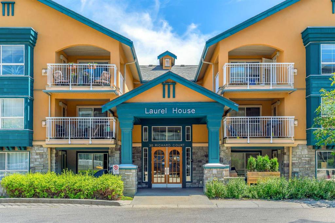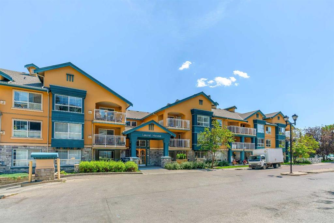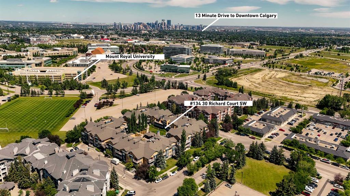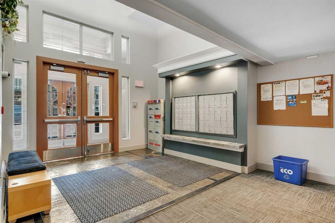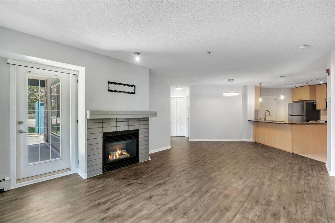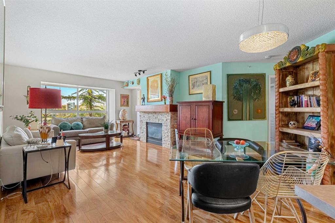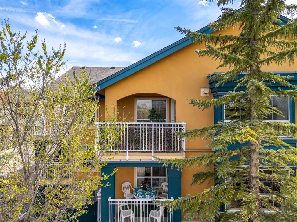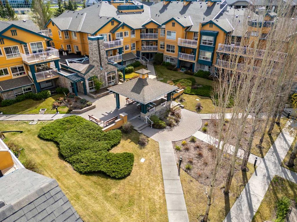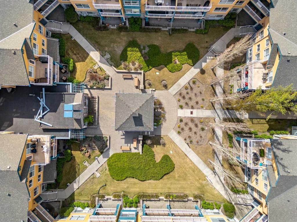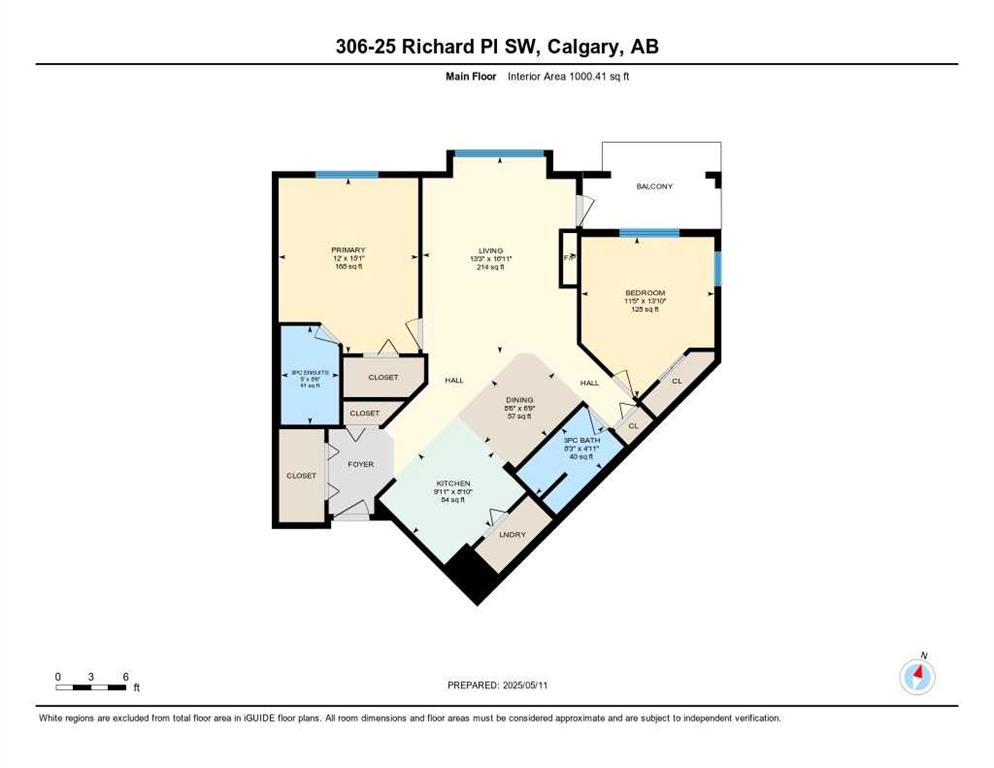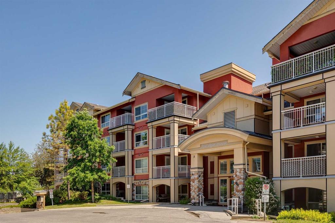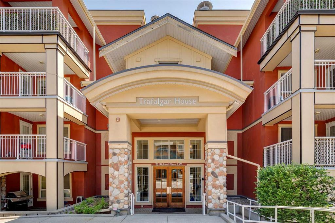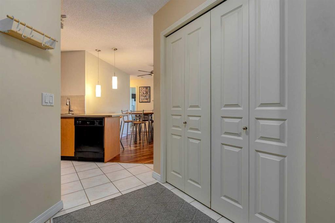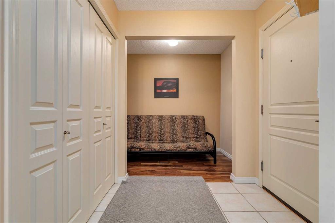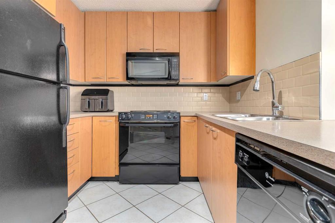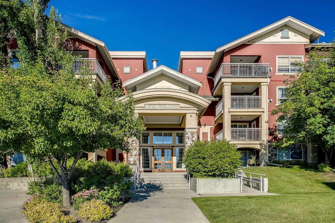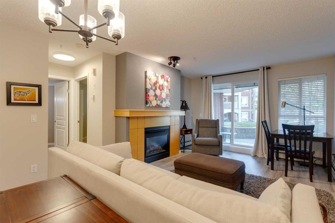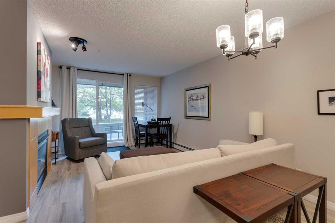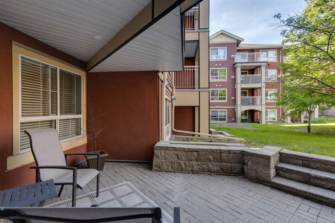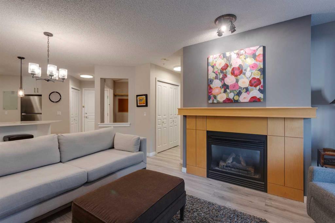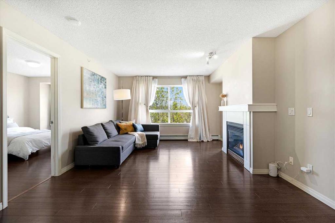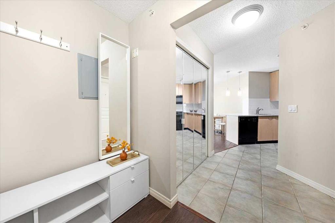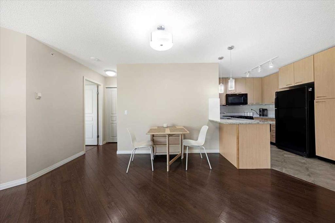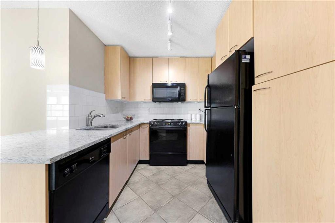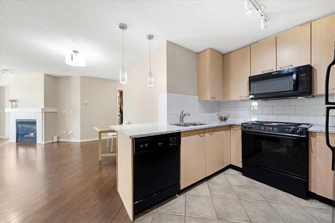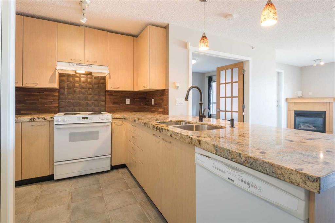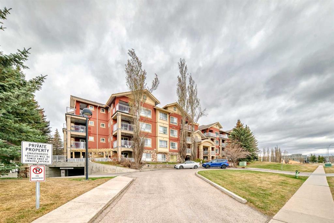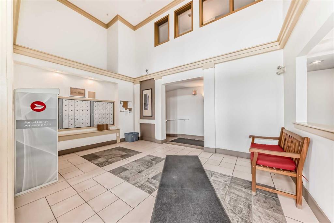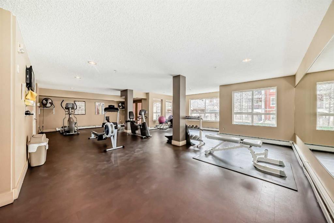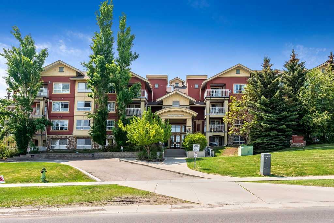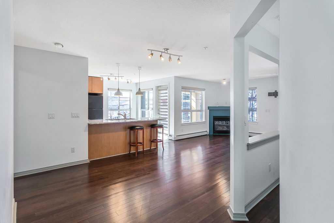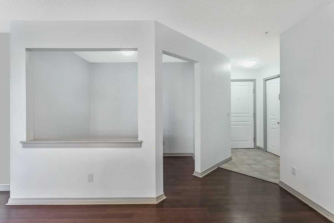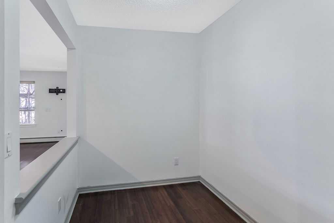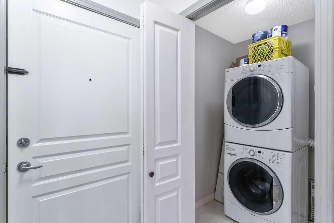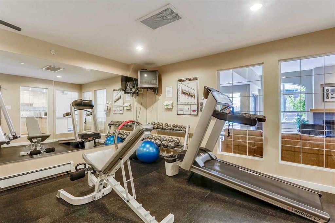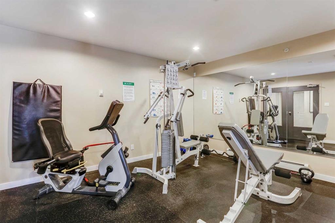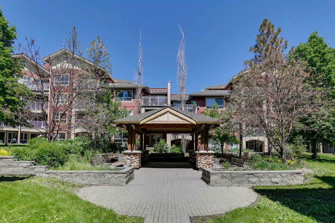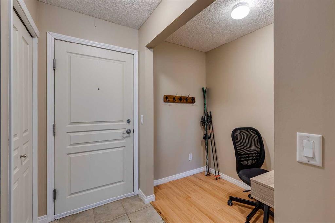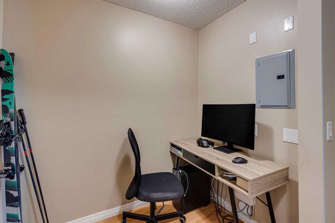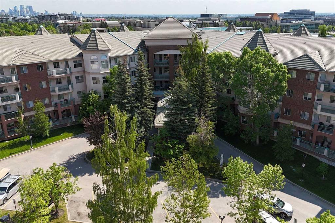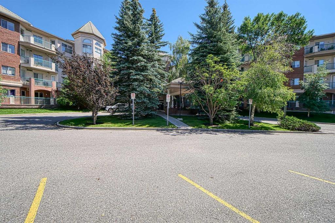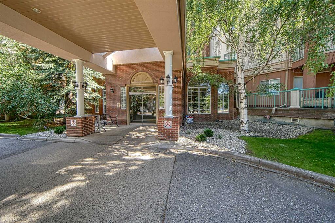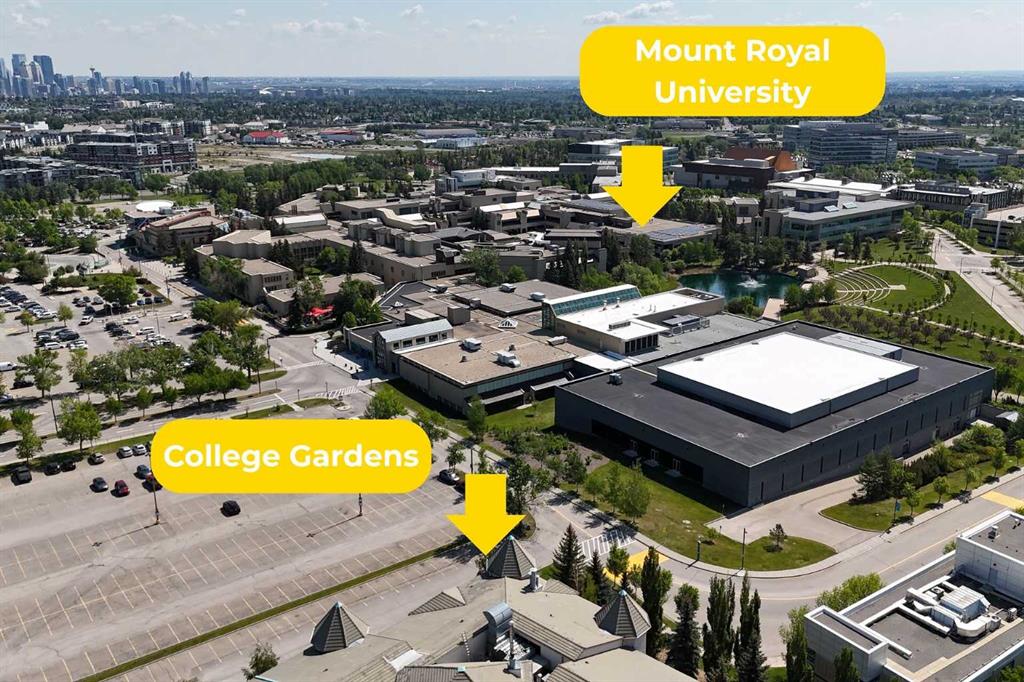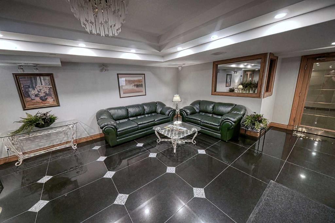113, 35 Richard Court SW
Calgary T3E 7N9
MLS® Number: A2248647
$ 325,000
2
BEDROOMS
2 + 0
BATHROOMS
801
SQUARE FEET
2003
YEAR BUILT
Say hello to Unit #113 in Morgan House — a bright and well-designed 2 bedroom + den, 2 bathroom corner unit offering space, style, and unbeatable walkability. Whether you’re buying your first home, heading to Mount Royal University, investing, or downsizing, this unit hits the mark with an airy, open-concept layout and durable luxury vinyl plank flooring that’s waterproof, pet-proof, and scratch-resistant. Thoughtfully laid out with privacy in mind, the two bedrooms are separated on opposite sides of the condo. The primary suite includes a walk-through closet leading into a private 4-piece ensuite, while the second bedroom gets plenty of sunshine thanks to corner windows. Need a work-from-home setup? The den is ideal as a home office, study, or creative space. The kitchen offers loads of cabinetry and counter space, opening up seamlessly into the dining and living areas — perfect for hosting. A gas fireplace adds warmth and ambiance, while the ground-level walk-out patio gives you easy outdoor access, complete with a gas line for year-round grilling and a great spot to let your pet out or catch the afternoon sun. Additional features include in-suite laundry, titled underground parking (#097), assigned storage locker (#007), and heated visitor parking. Residents enjoy access to fantastic building amenities like a fitness room, guest suite, bike storage, courtyard, and a fully-equipped party room with owner’s lounge. This is a pet-friendly building (with board approval), and quick possession is available. With easy access to major routes like Stoney, Glenmore, and Crowchild, and just minutes from Marda Loop, public transit, and MRU, it’s easy to see why Morgan House is such a sought-after spot.
| COMMUNITY | Lincoln Park |
| PROPERTY TYPE | Apartment |
| BUILDING TYPE | Low Rise (2-4 stories) |
| STYLE | Single Level Unit |
| YEAR BUILT | 2003 |
| SQUARE FOOTAGE | 801 |
| BEDROOMS | 2 |
| BATHROOMS | 2.00 |
| BASEMENT | |
| AMENITIES | |
| APPLIANCES | Dishwasher, Dryer, Electric Stove, Microwave Hood Fan, Washer/Dryer, Window Coverings |
| COOLING | None |
| FIREPLACE | Gas, Living Room |
| FLOORING | Ceramic Tile, Vinyl Plank |
| HEATING | Baseboard |
| LAUNDRY | In Unit |
| LOT FEATURES | |
| PARKING | Heated Garage, Underground |
| RESTRICTIONS | Condo/Strata Approval, Pet Restrictions or Board approval Required |
| ROOF | |
| TITLE | Fee Simple |
| BROKER | CIR Realty |
| ROOMS | DIMENSIONS (m) | LEVEL |
|---|---|---|
| 3pc Bathroom | Main | |
| 4pc Ensuite bath | Main | |
| Bedroom | 10`1" x 10`2" | Main |
| Dinette | 8`11" x 14`2" | Main |
| Kitchen | 11`0" x 9`8" | Main |
| Furnace/Utility Room | 11`11" x 12`9" | Main |
| Office | 5`9" x 5`1" | Main |
| Bedroom - Primary | 12`0" x 10`11" | Main |

