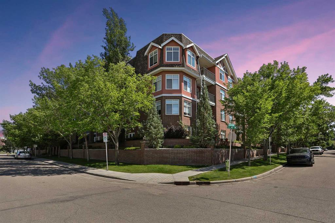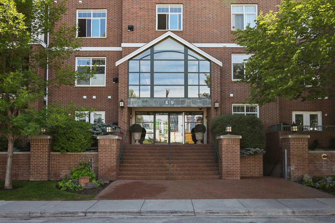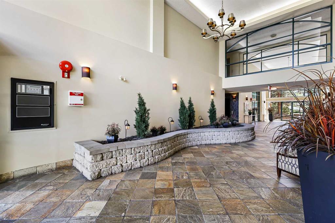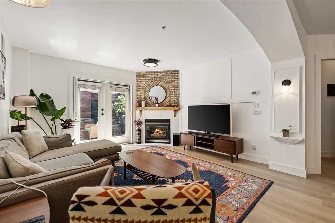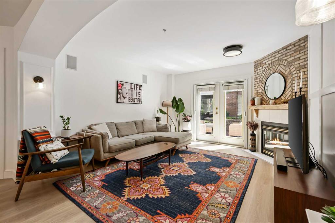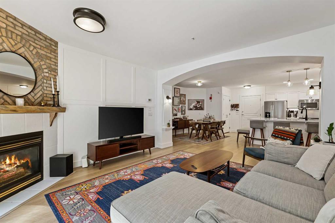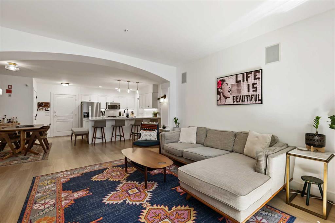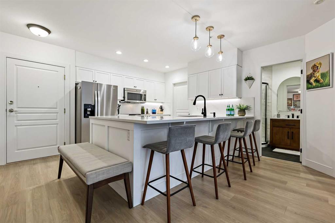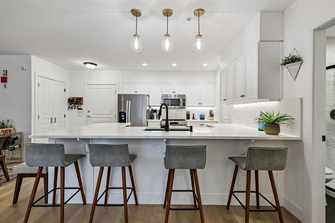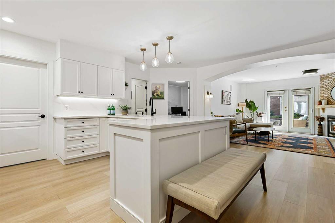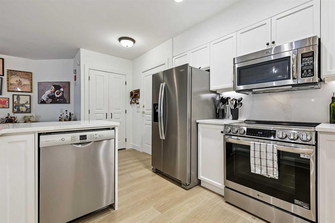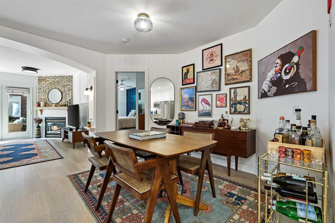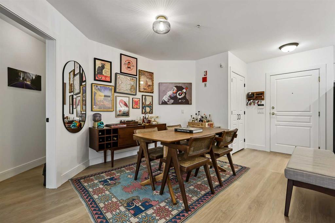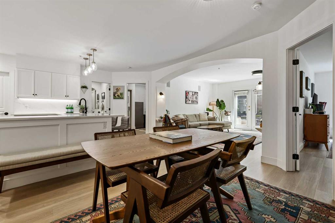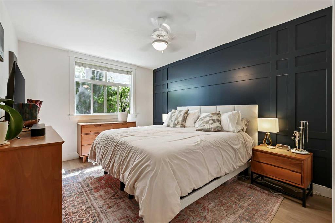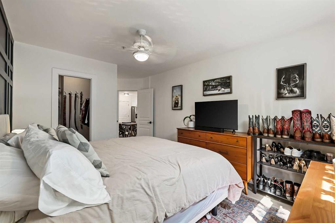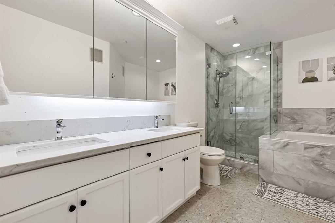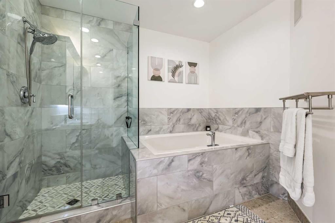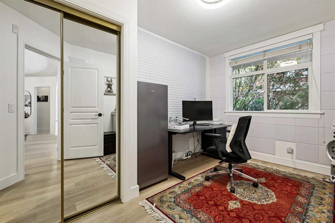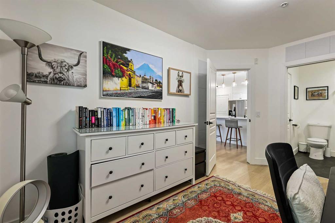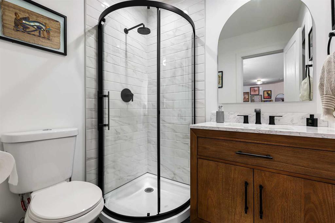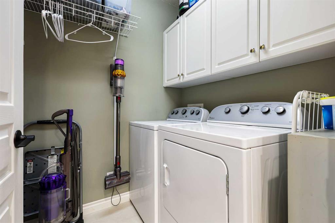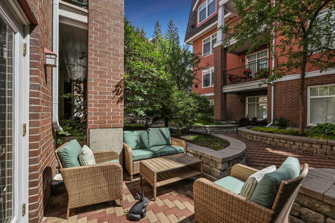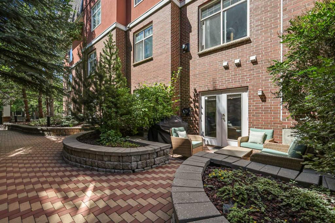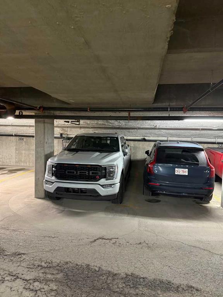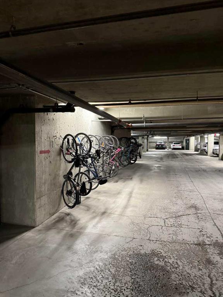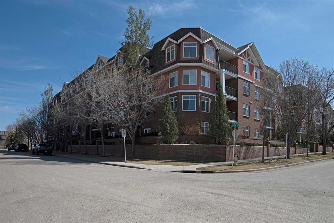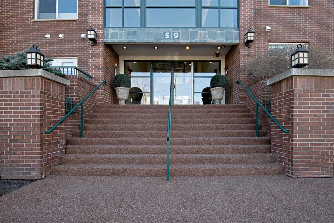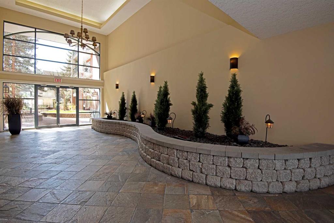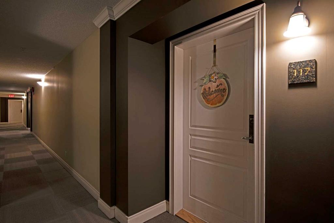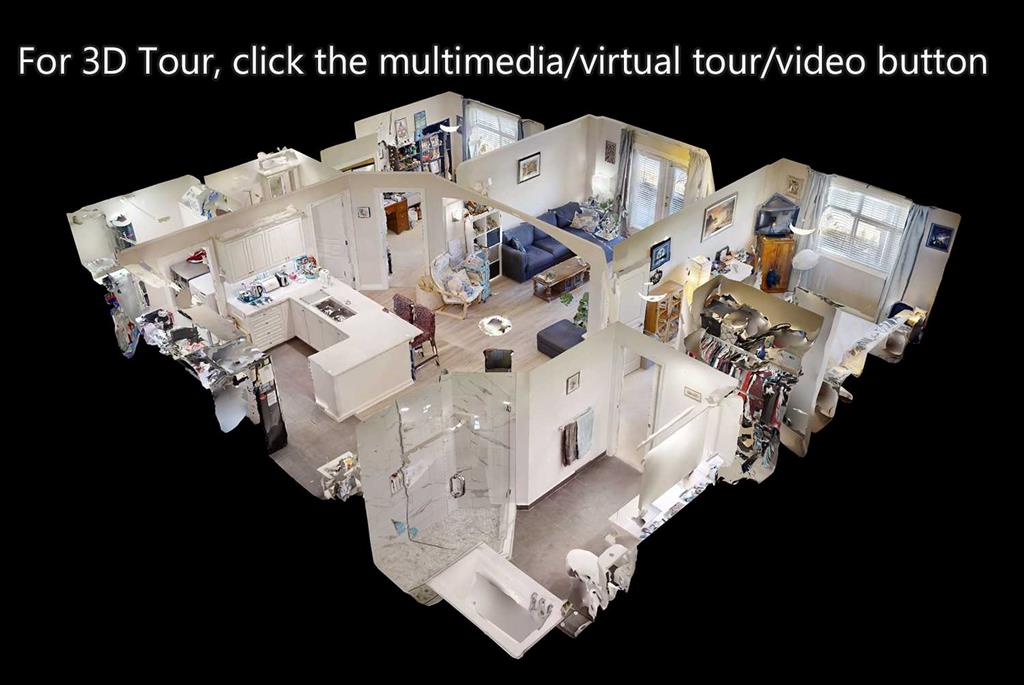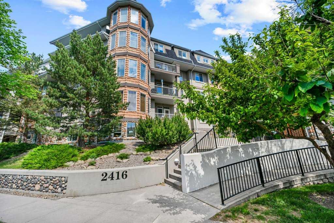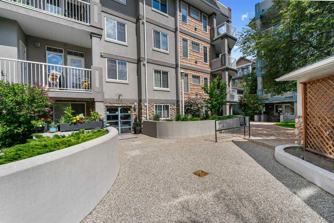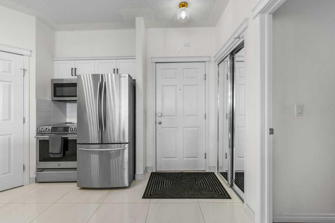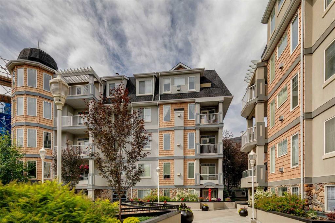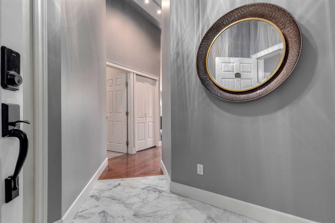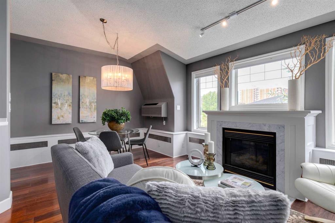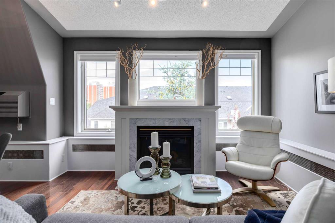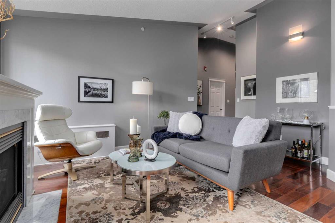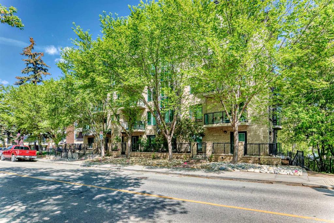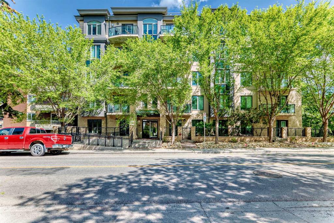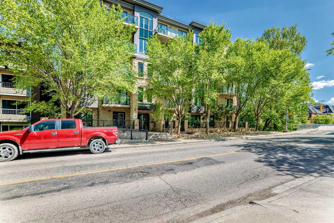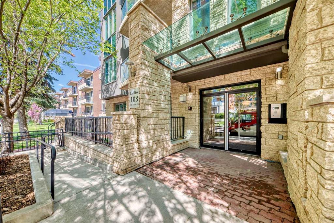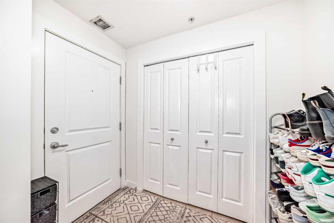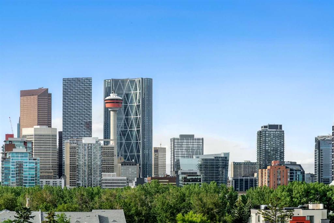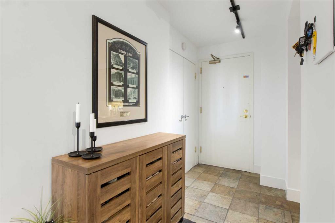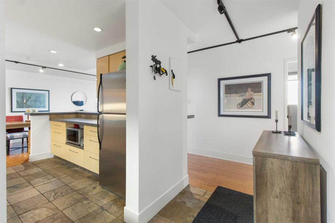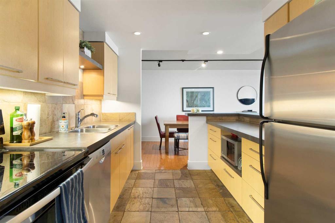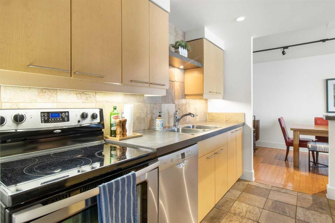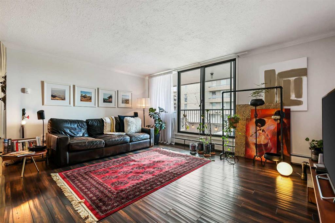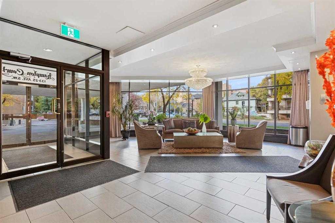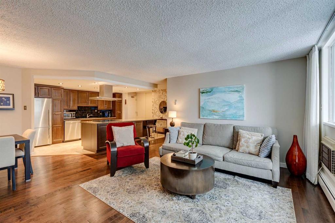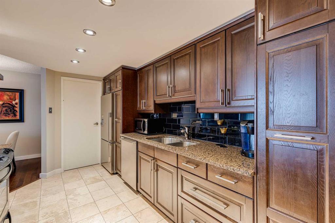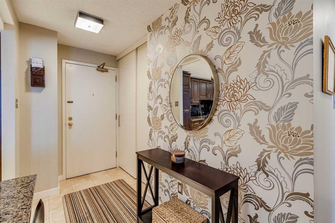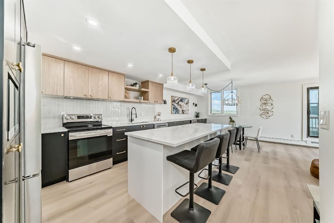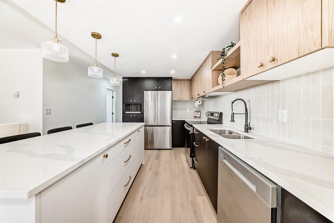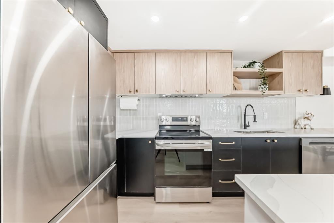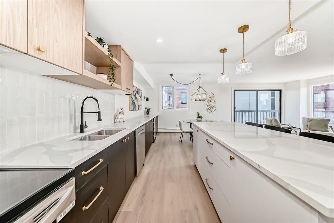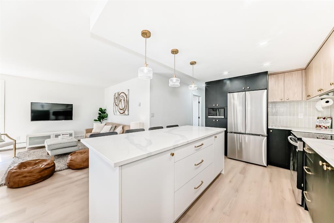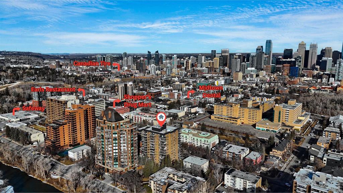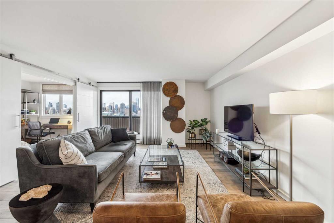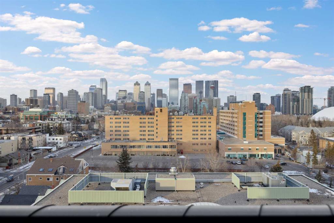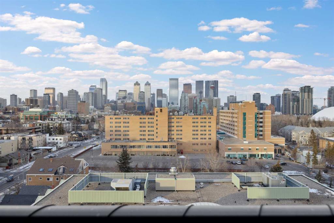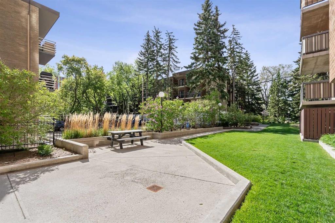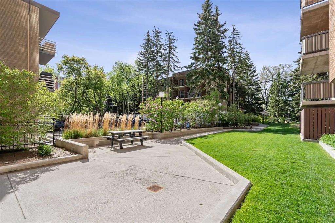113, 59 22 Avenue SW
Calgary T2S 3C7
MLS® Number: A2238816
$ 495,000
2
BEDROOMS
2 + 0
BATHROOMS
1,045
SQUARE FEET
2000
YEAR BUILT
Discover the perfect blend of comfort, style, and location in this beautifully maintained 2-bedroom, 2-bathroom condo in the prestigious River Grande Estates. Nestled in the heart of desirable Erlton, this move-in ready unit offers refined living in a private and quiet setting—just steps from some of Calgary’s best amenities. Step inside to an open-concept layout enhanced by 9-foot ceilings, and an abundance of natural light. The modern kitchen is a chef’s dream with upgraded quartz countertops, and all new kitchen 2024 appliances, a generous 2-tier breakfast bar, and a walk-in pantry/laundry room with space for a freezer and central vacuum system. The spacious dining area is ideal for entertaining, while the spacious living room—featuring a gas fireplace—opens onto your own private patio that connects to the beautifully landscaped courtyard. This tranquil outdoor space is perfect for relaxing, BBQs, and walking distance from the stampede grounds. The expansive primary bedroom easily accommodates a king-sized bed and includes a large walk-in closet and a luxurious 5-piece ensuite with double vanity, deep soaker tub, and separate shower. The second bedroom, ideal as a guest room or home office, offers access to a 3-piece cheater ensuite with steam mirror — perfect for visitors. Large enough to comfortably fit a queen size bed and 2 bed side tables. Additional features include a heated, titled underground parking stall, with underground car wash stations, a separate assigned storage unit, and ample visitor parking underground. The building also provides fantastic amenities such as a car wash bay, bike storage, recreation room, billiards room, library, and a peaceful central courtyard connecting the complex. River Grande Estates is pet-friendly (with board approval—one cat or small dog up to 30 lbs). The location is unbeatable for outdoor enthusiasts and urban dwellers alike. Just minutes from Reader Rock Garden, Lindsay Park, the Stampede Grounds, and scenic river pathways, you’re also walking distance to the trendy shops, restaurants, and nightlife of Mission and 17th Avenue. Commuters will love the quick access to Macleod Trail and the nearby Erlton C-Train station. Don’t miss this opportunity to live in one of Calgary’s most walkable and vibrant inner-city communities. Book your private showing today!
| COMMUNITY | Erlton |
| PROPERTY TYPE | Apartment |
| BUILDING TYPE | High Rise (5+ stories) |
| STYLE | Single Level Unit |
| YEAR BUILT | 2000 |
| SQUARE FOOTAGE | 1,045 |
| BEDROOMS | 2 |
| BATHROOMS | 2.00 |
| BASEMENT | |
| AMENITIES | |
| APPLIANCES | Dishwasher, Dryer, Microwave Hood Fan, Refrigerator, Stove(s), Washer, Window Coverings |
| COOLING | Wall/Window Unit(s) |
| FIREPLACE | Gas |
| FLOORING | Ceramic Tile, Hardwood, Linoleum |
| HEATING | Central |
| LAUNDRY | Laundry Room |
| LOT FEATURES | |
| PARKING | Parkade, Stall, Underground |
| RESTRICTIONS | Restrictive Covenant |
| ROOF | |
| TITLE | Fee Simple |
| BROKER | eXp Realty |
| ROOMS | DIMENSIONS (m) | LEVEL |
|---|---|---|
| Living Room | 14`2" x 14`0" | Main |
| Kitchen | 11`2" x 10`0" | Main |
| Dining Room | 12`6" x 8`0" | Main |
| Bedroom - Primary | 13`3" x 10`5" | Main |
| Walk-In Closet | 7`6" x 5`9" | Main |
| 5pc Ensuite bath | 12`5" x 8`10" | Main |
| Bedroom | 13`2" x 9`2" | Main |
| Foyer | 5`8" x 4`2" | Main |
| Laundry | 7`5" x 5`6" | Main |
| 3pc Bathroom | 6`2" x 5`5" | Main |
| Other | 12`0" x 8`4" | Main |

