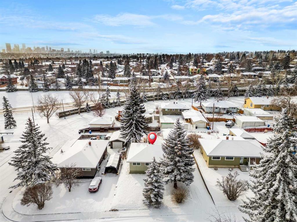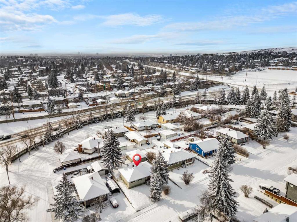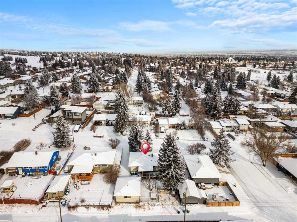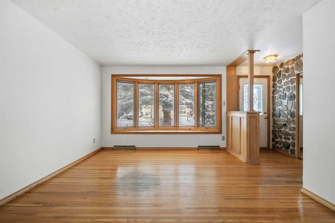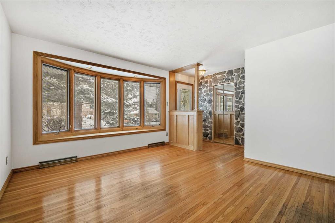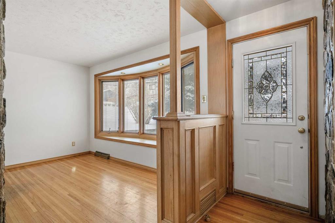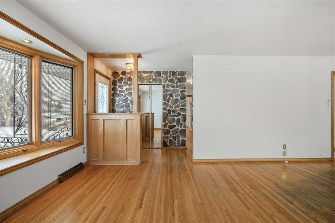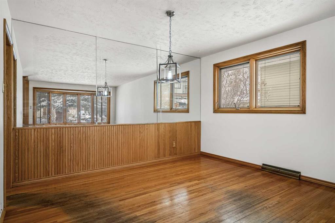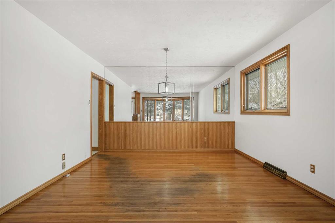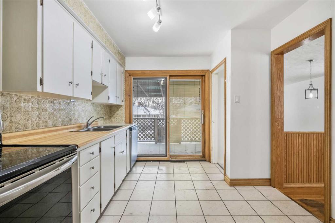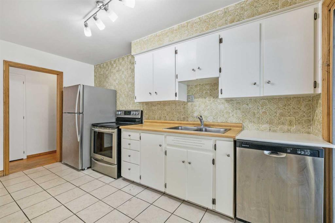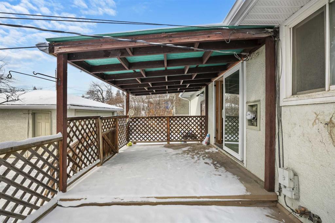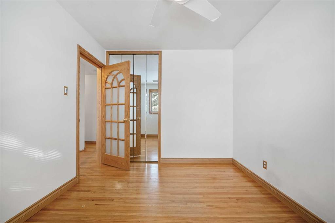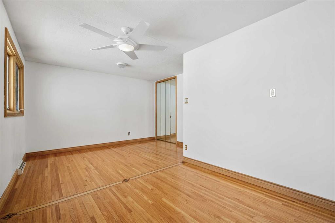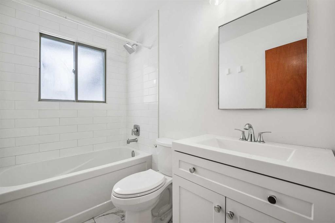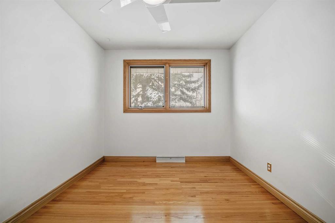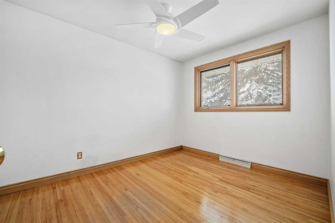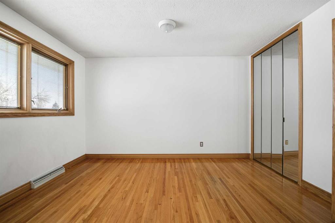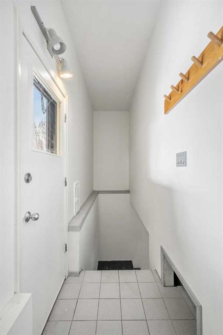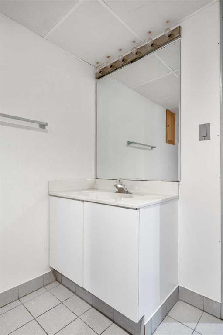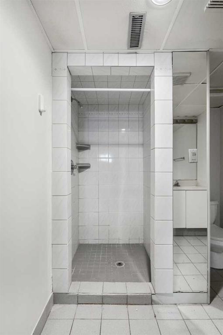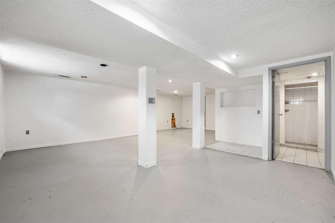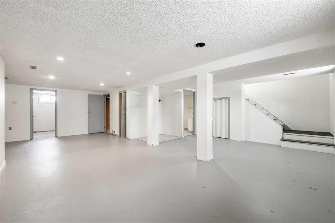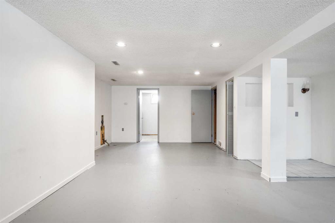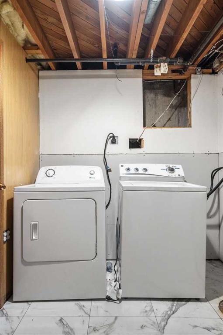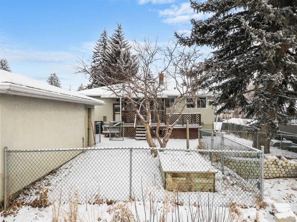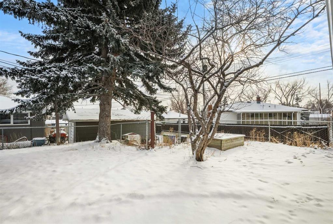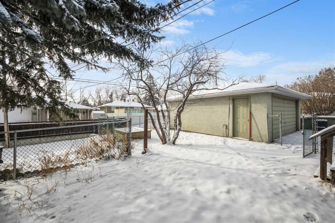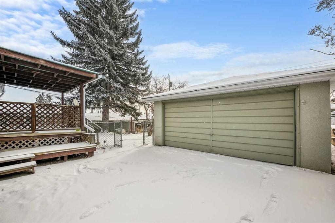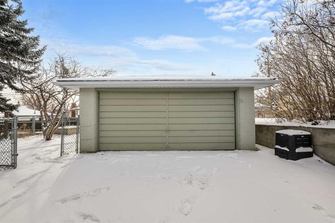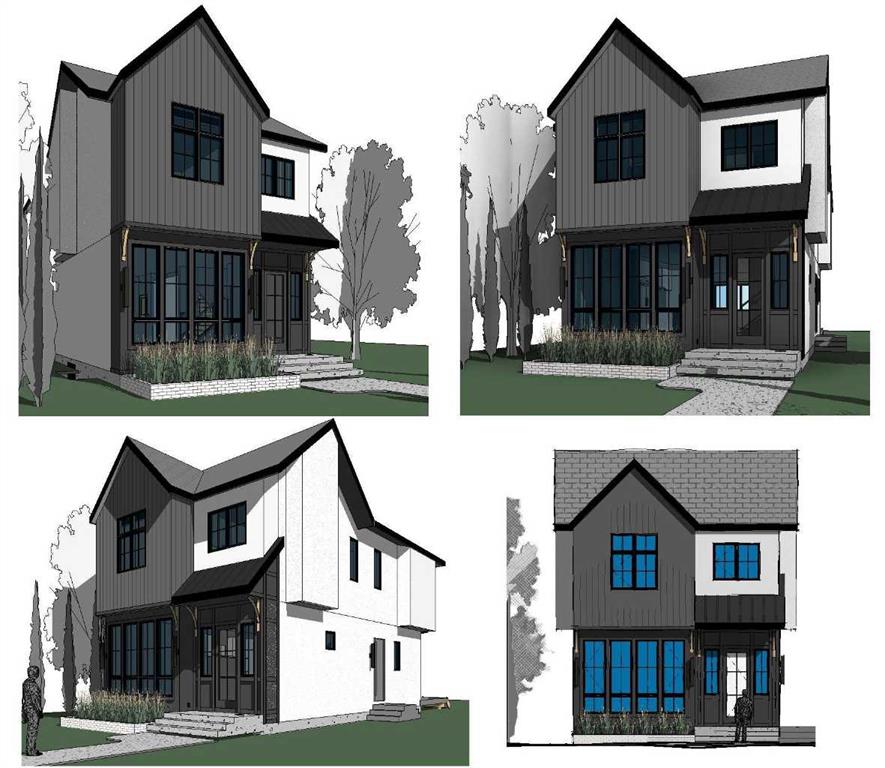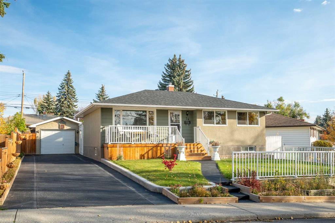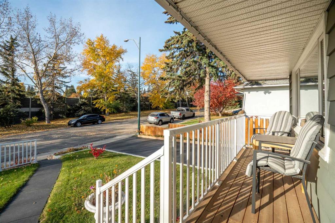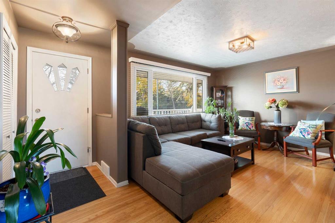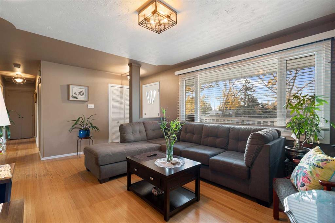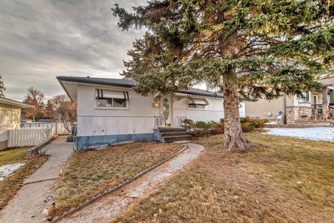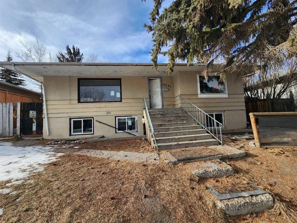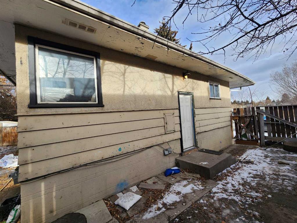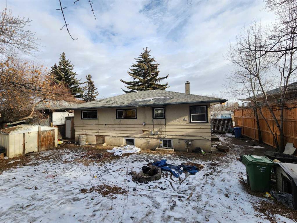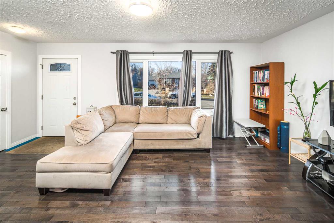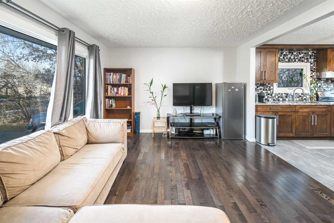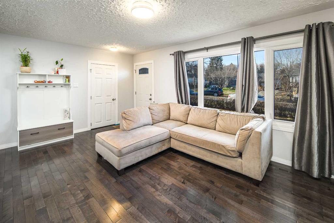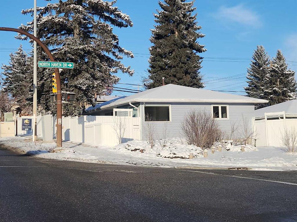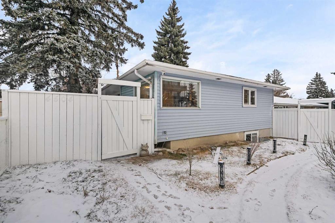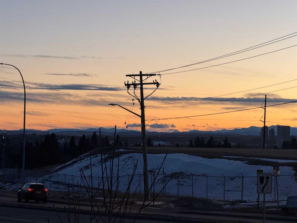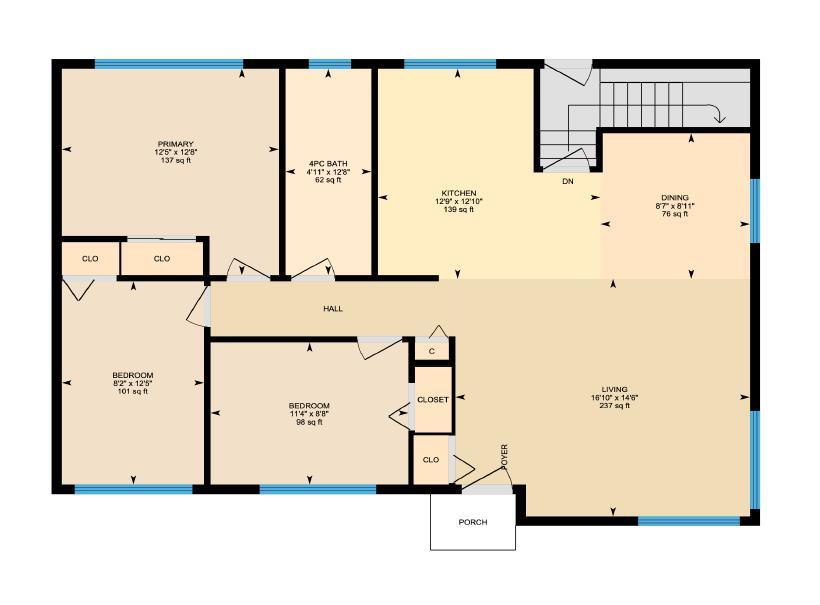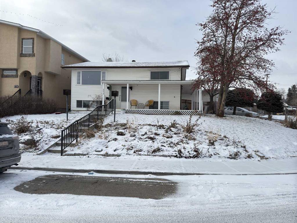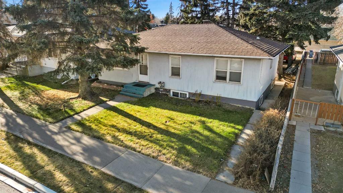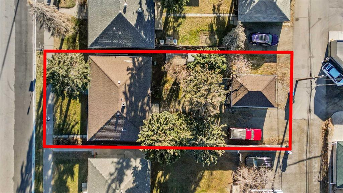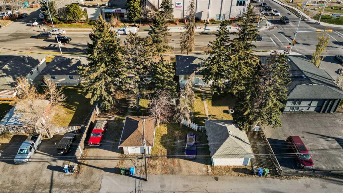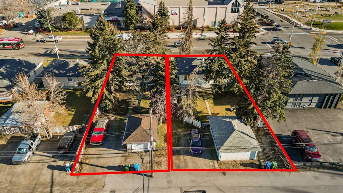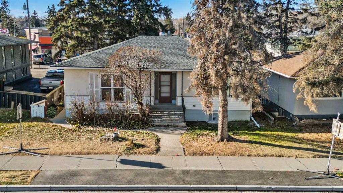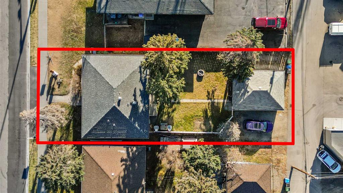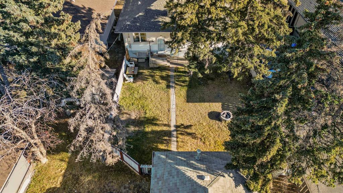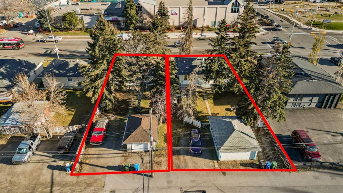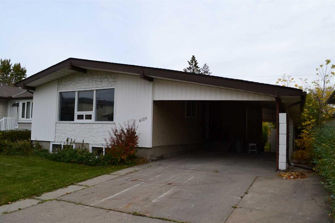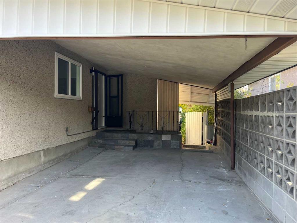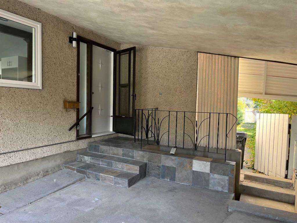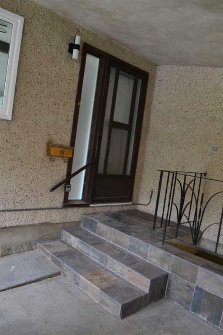1135 Trafford Drive NW
Calgary T2K 2T9
MLS® Number: A2191994
$ 769,000
3
BEDROOMS
2 + 0
BATHROOMS
1,030
SQUARE FEET
1956
YEAR BUILT
Prime Investment & Development Opportunity in Thorncliffe! Builders, developers, and savvy investors—this is the opportunity you've been waiting for! A 60' x 100' lot in the desirable inner-city community of Thorncliffe; fully approved with City of Calgary development permits for two detached properties, all ready for your next project! Whether you're looking to redevelop, build a multi-unit property, hold as a rental, or your first home, this property offers exceptional potential. The existing bungalow has a separate entrance leading to the basement, offering endless possibilities! The home features hardwood floors and a renovated main bathroom. The versatile floor plan features a total of three bedrooms, with the flexibility to convert the primary bedroom back into two separate rooms. Parking and accessibility are a standout feature, with a paved driveway leading to an oversized 24’x20’ double garage, plus an additional double-parking pad with alley access—perfect for tenants or future development needs. The southwest-facing backyard ensures maximum sunlight, adding value for future builds or rental demand. Nestled on a quiet street, this property offers unbeatable convenience with easy access to amenities, public transit, and major roadways. Just a 5-minute walk to Colonel Sanders Elementary School, it's an ideal location for families and investors alike. Enjoy the charm of this established inner-city community, known for its parks, schools, shopping, and quick commutes to downtown. Don’t miss this exceptional opportunity in one of Calgary’s most well-connected neighborhoods!
| COMMUNITY | Thorncliffe |
| PROPERTY TYPE | Detached |
| BUILDING TYPE | House |
| STYLE | Bungalow |
| YEAR BUILT | 1956 |
| SQUARE FOOTAGE | 1,030 |
| BEDROOMS | 3 |
| BATHROOMS | 2.00 |
| BASEMENT | Full, Partially Finished |
| AMENITIES | |
| APPLIANCES | Dishwasher, Electric Stove, Refrigerator, Washer/Dryer |
| COOLING | None |
| FIREPLACE | N/A |
| FLOORING | Ceramic Tile, Hardwood, Laminate |
| HEATING | Forced Air |
| LAUNDRY | In Basement |
| LOT FEATURES | Back Lane, Back Yard, Front Yard, Lawn, Level, Rectangular Lot |
| PARKING | Alley Access, Double Garage Detached, Driveway, Oversized, Paved |
| RESTRICTIONS | None Known |
| ROOF | Asphalt Shingle |
| TITLE | Fee Simple |
| BROKER | eXp Realty |
| ROOMS | DIMENSIONS (m) | LEVEL |
|---|---|---|
| Game Room | 22`10" x 27`7" | Basement |
| Bedroom | 22`10" x 27`7" | Basement |
| 3pc Bathroom | 6`11" x 9`3" | Basement |
| Storage | 12`10" x 4`9" | Basement |
| Furnace/Utility Room | 12`0" x 11`8" | Basement |
| 4pc Bathroom | 7`9" x 4`10" | Main |
| Kitchen | 13`11" x 9`5" | Main |
| Bedroom | 11`4" x 8`11" | Main |
| Bedroom - Primary | 12`10" x 18`1" | Main |
| Living Room | 10`8" x 12`5" | Main |
| Dining Room | 10`4" x 12`3" | Main |





