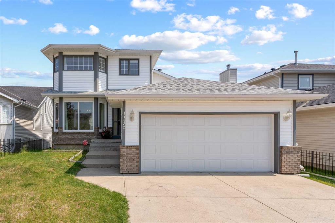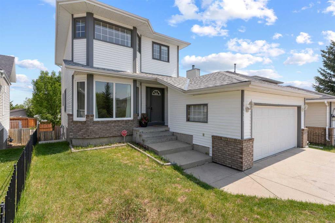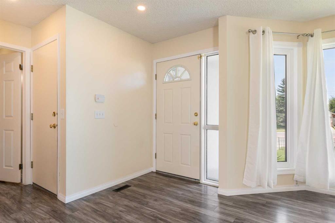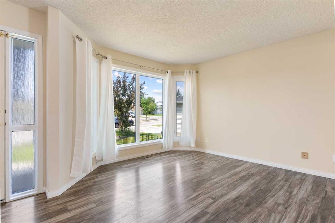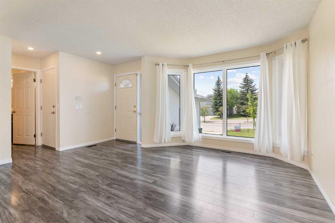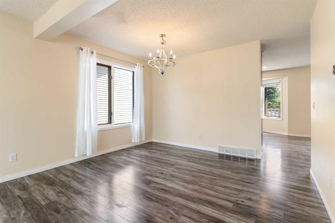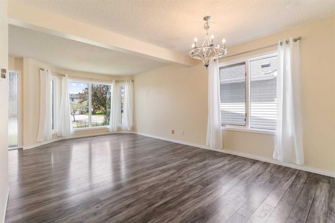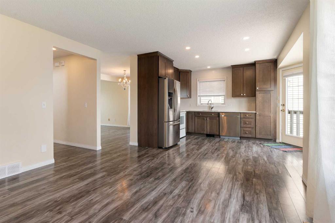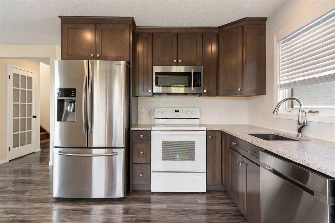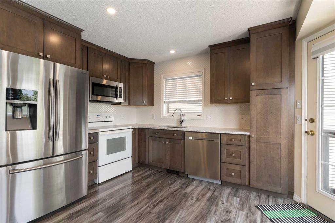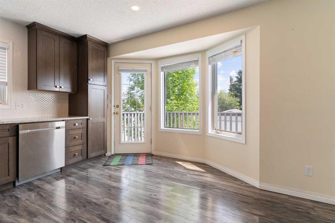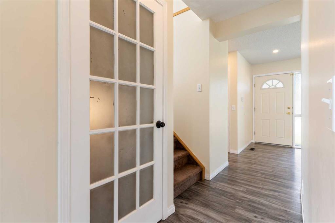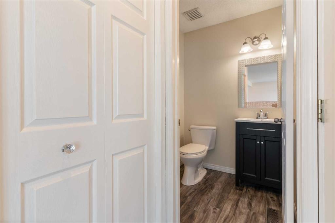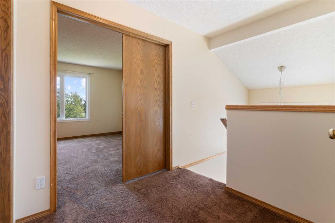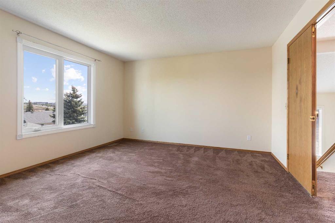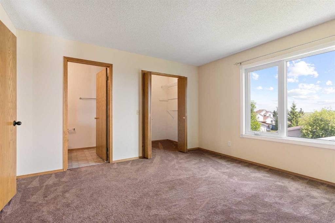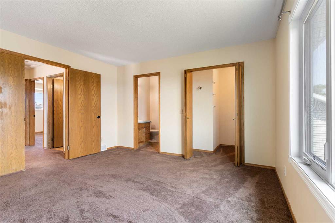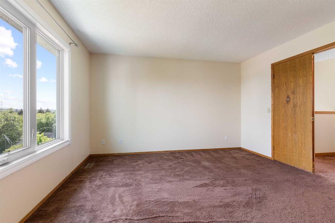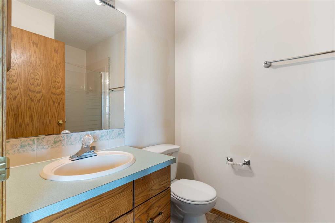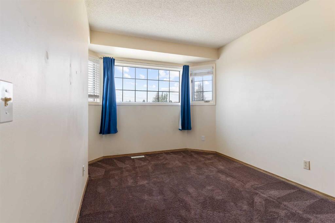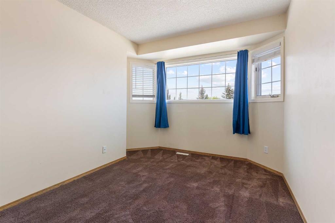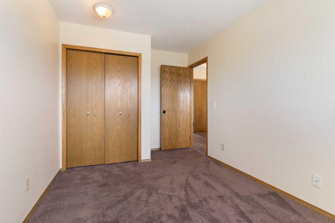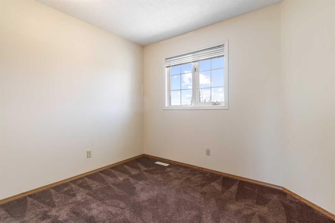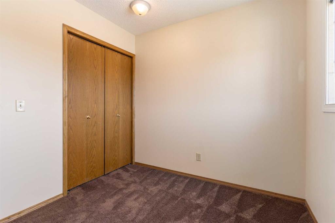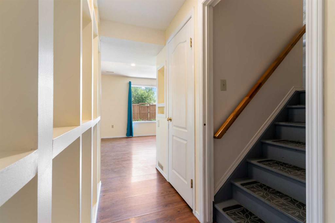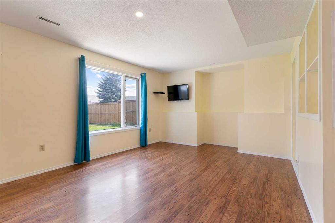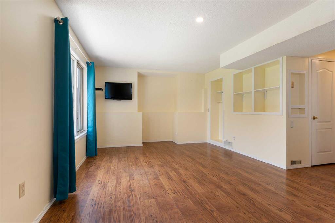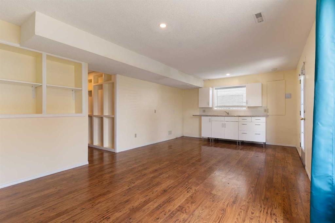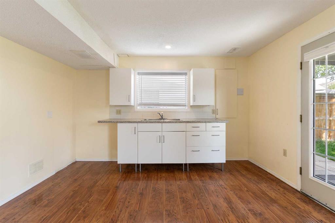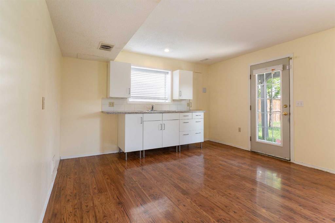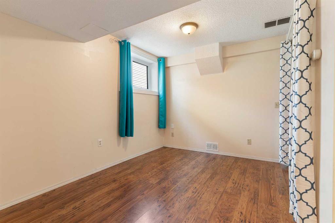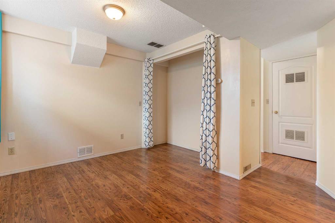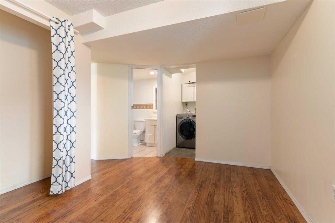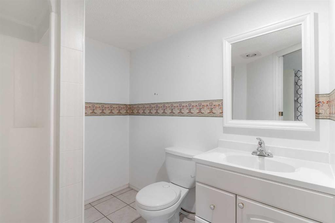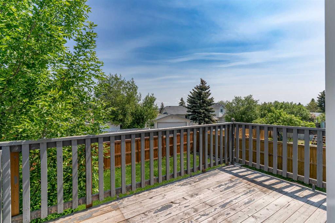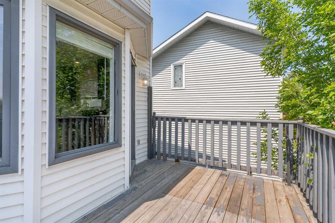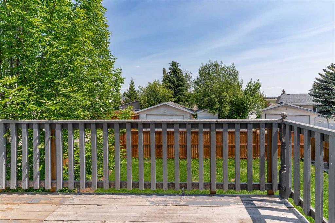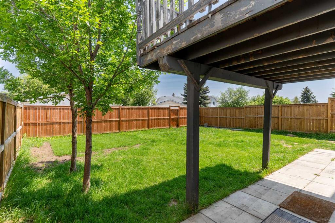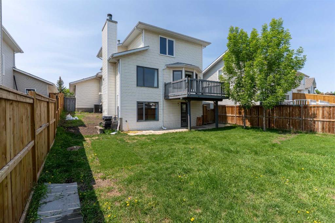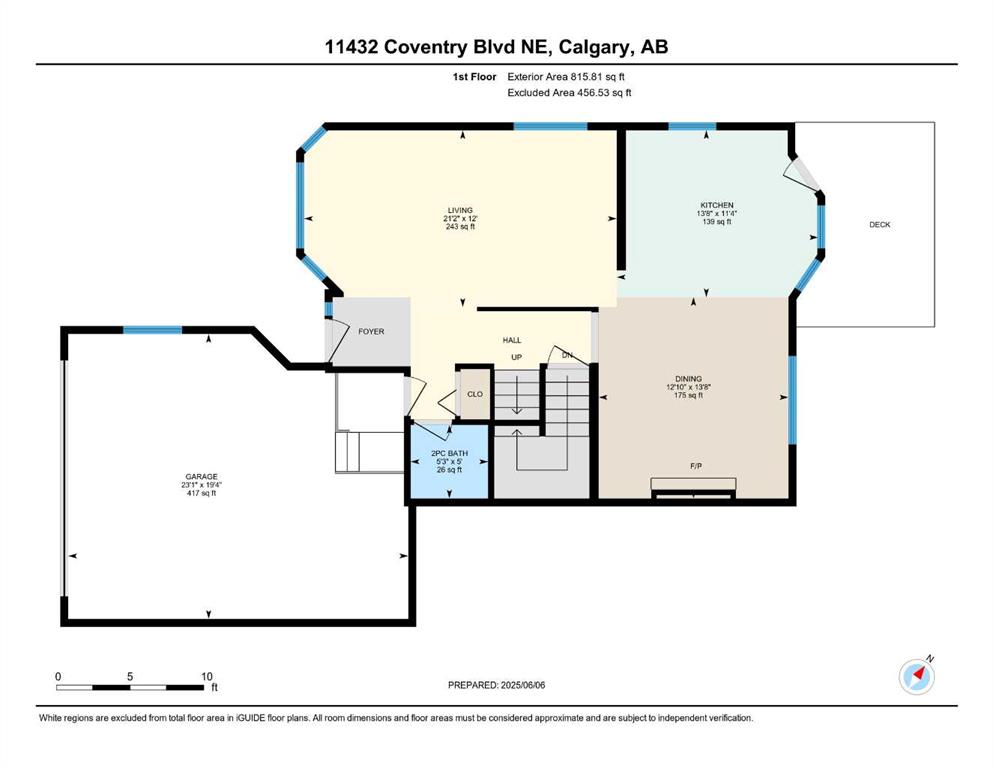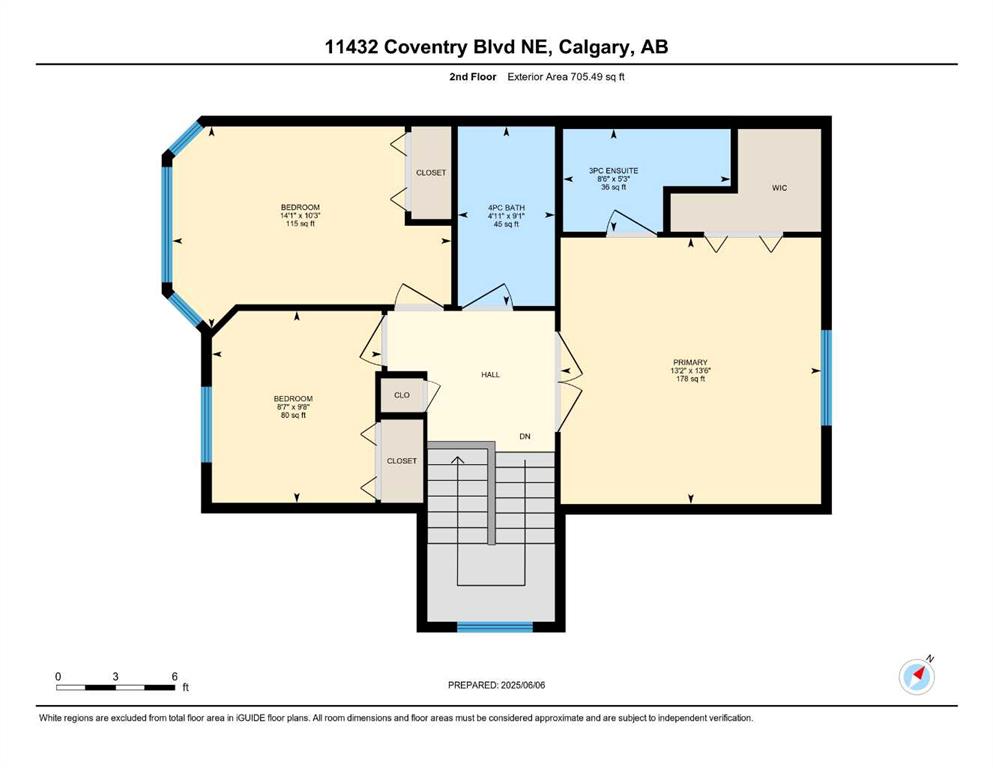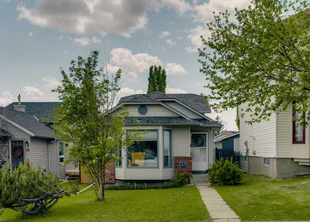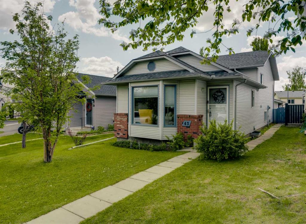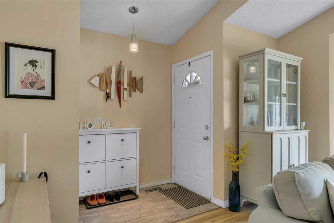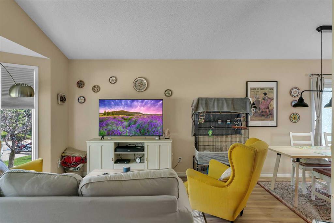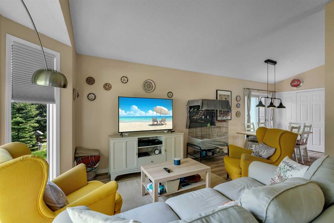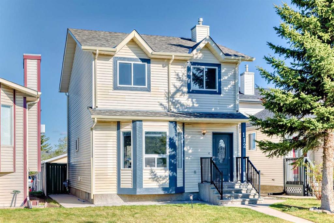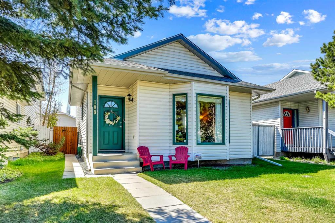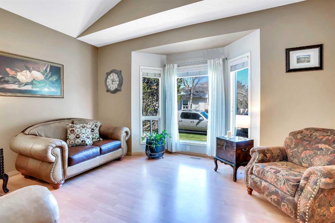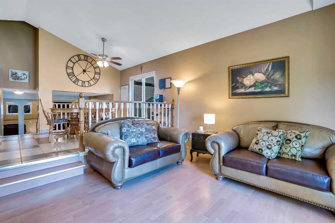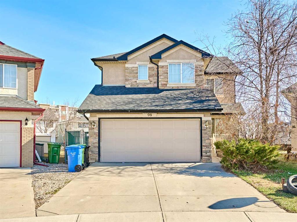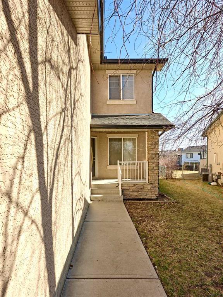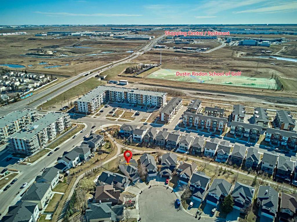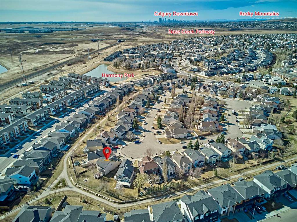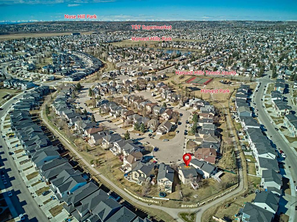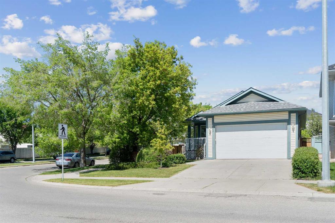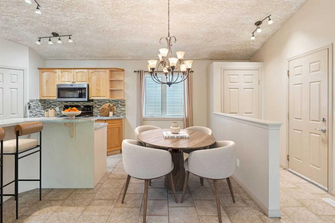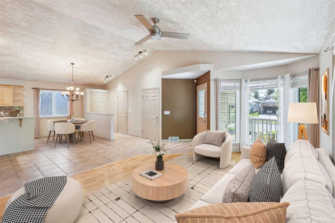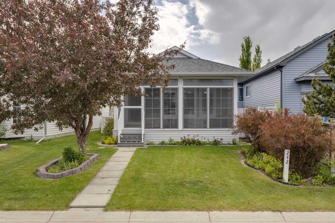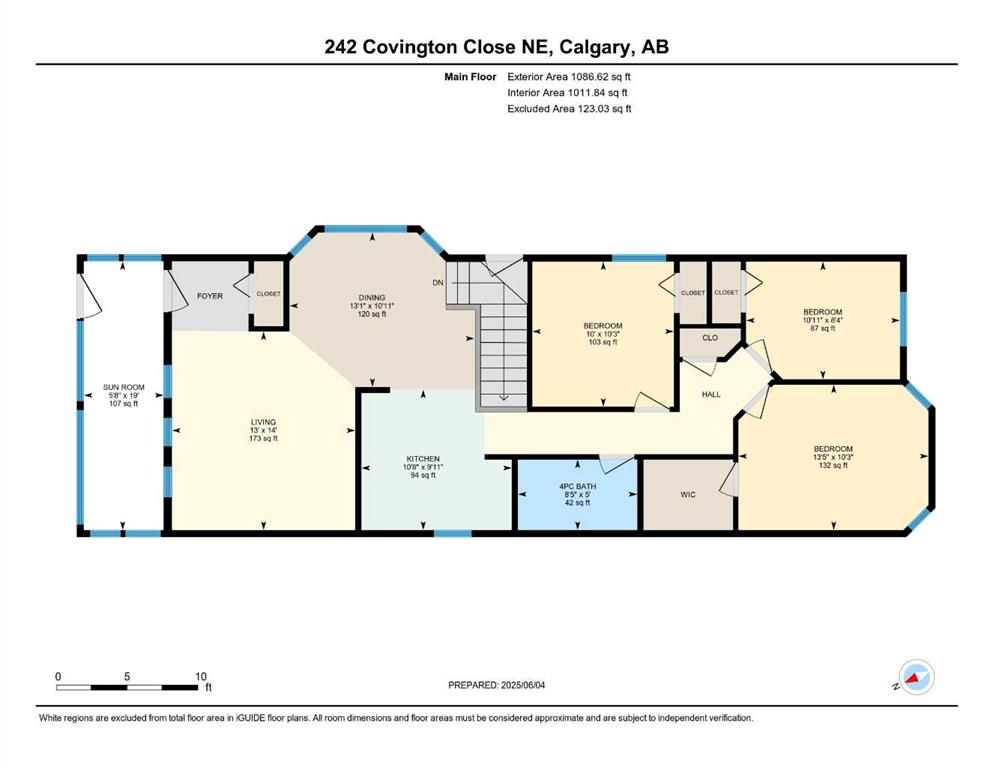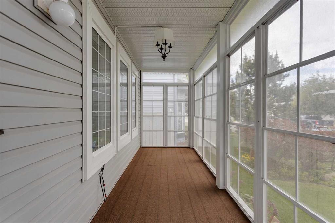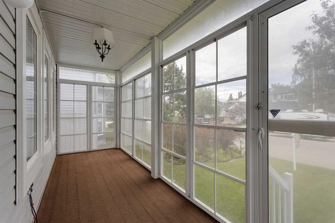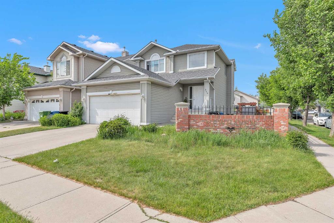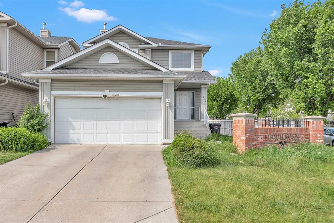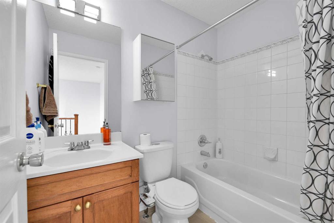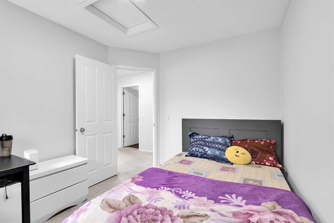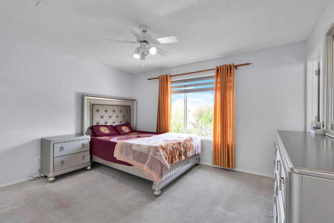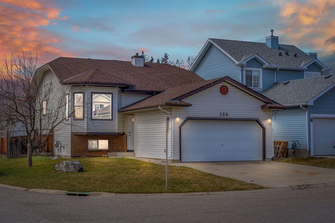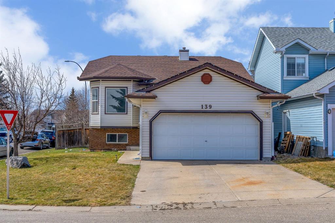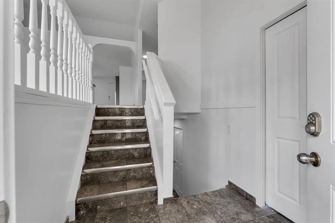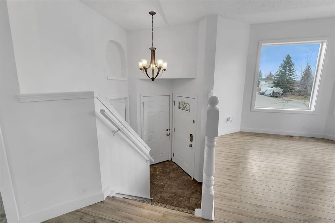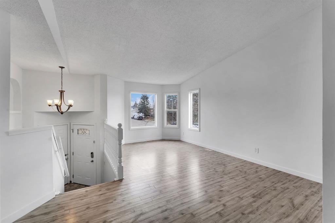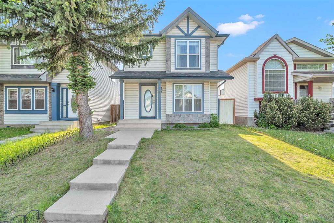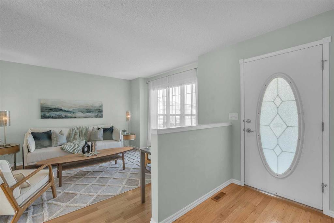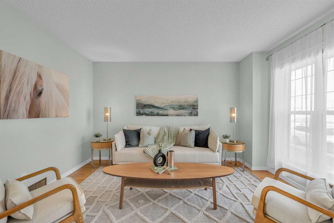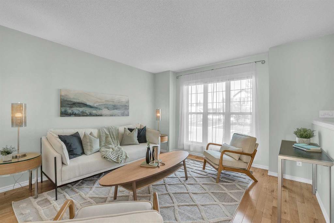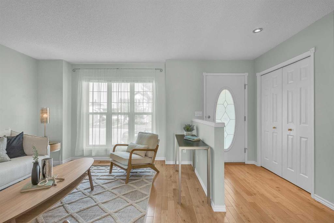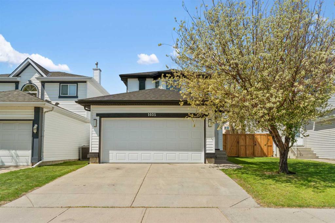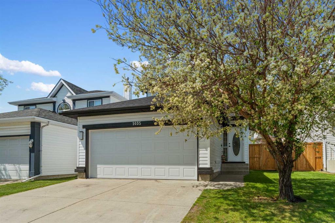11432 Coventry Boulevard NE
Calgary T3K 4B1
MLS® Number: A2228748
$ 645,000
4
BEDROOMS
3 + 1
BATHROOMS
1,521
SQUARE FEET
1991
YEAR BUILT
Welcome to this beautifully maintained, FULLY FINISHED WALK-OUT 2-storey home located in one of Calgary’s friendliest communities—Coventry Hills. Situated on a generous 40'4"-WIDE LOT, this home has been tastefully upgraded and thoughtfully cared for. Step inside to discover laminate flooring, newer full-height kitchen cabinets with soft-close drawers, quartz countertops, stainless steel appliances, pot lights, and a stylish tile backsplash. Comfort meets convenience with an A/C unit, ON-DEMAND HOT WATER SYSTEM , newer rear fence, and a SIDE CONCRETE WALKWAY. The bright and spacious walkout basement is a standout feature, offering a cozy bedroom, full bathroom, wet bar, and a welcoming family room—perfect for movie nights or game days. With its SEPARATE ENTRY and functional layout, there's potential to create a suited basement, adding flexibility and long-term value. Upstairs, you’ll find a large primary suite, two more generously sized bedrooms, and two full bathrooms, providing ample space for the entire family. The main living area is filled with natural light and features a fireplace, creating a warm and inviting space for relaxing or entertaining. The backyard opens up to your walkout patio—ideal for hosting summer BBQs or enjoying a quiet evening with loved ones. All of this in a vibrant neighbourhood with quick access to top amenities like Vivo Recreation Centre, Real Canadian Superstore, Landmark Cinemas, schools, parks, major roads and more. BONUS POINTS: NEW ROOF, NEW SIDINGS, NEW GUTTERS, NEWER GARAGE DOOR. ***VIRTUAL TOUR AVAILABLE***
| COMMUNITY | Coventry Hills |
| PROPERTY TYPE | Detached |
| BUILDING TYPE | House |
| STYLE | 2 Storey |
| YEAR BUILT | 1991 |
| SQUARE FOOTAGE | 1,521 |
| BEDROOMS | 4 |
| BATHROOMS | 4.00 |
| BASEMENT | Separate/Exterior Entry, Finished, Full, Walk-Out To Grade |
| AMENITIES | |
| APPLIANCES | Central Air Conditioner, Dishwasher, Dryer, Electric Stove, Microwave Hood Fan, Refrigerator, Washer |
| COOLING | Central Air |
| FIREPLACE | Wood Burning |
| FLOORING | Carpet, Laminate, Tile |
| HEATING | Forced Air |
| LAUNDRY | In Basement |
| LOT FEATURES | Back Lane, Back Yard, Front Yard, Lawn, Level, Rectangular Lot |
| PARKING | Double Garage Attached, Driveway |
| RESTRICTIONS | Restrictive Covenant |
| ROOF | Asphalt Shingle |
| TITLE | Fee Simple |
| BROKER | Royal LePage Benchmark |
| ROOMS | DIMENSIONS (m) | LEVEL |
|---|---|---|
| 3pc Bathroom | 7`6" x 6`5" | Basement |
| Bedroom | 11`10" x 12`1" | Basement |
| Game Room | 22`1" x 13`0" | Basement |
| Laundry | 7`3" x 6`0" | Basement |
| 2pc Bathroom | 5`0" x 5`3" | Main |
| Dining Room | 13`8" x 12`10" | Main |
| Kitchen | 11`4" x 13`8" | Main |
| Living Room | 12`0" x 21`2" | Main |
| 3pc Ensuite bath | 5`3" x 8`6" | Upper |
| 4pc Bathroom | 9`1" x 4`11" | Upper |
| Bedroom | 10`3" x 14`1" | Upper |
| Bedroom | 9`8" x 8`7" | Upper |
| Bedroom - Primary | 13`6" x 13`2" | Upper |

