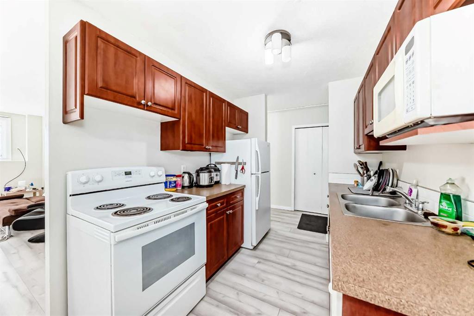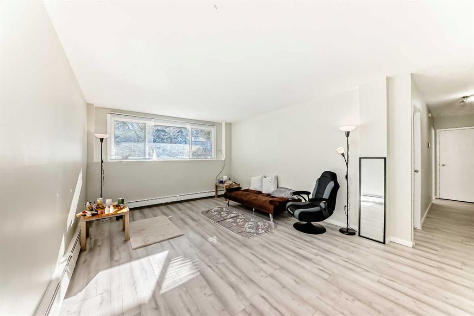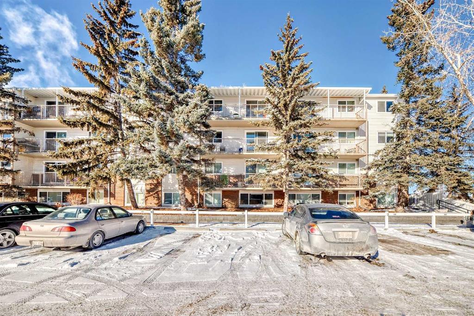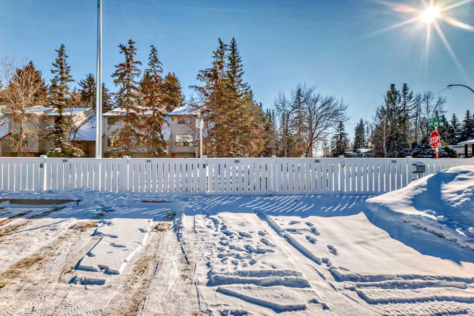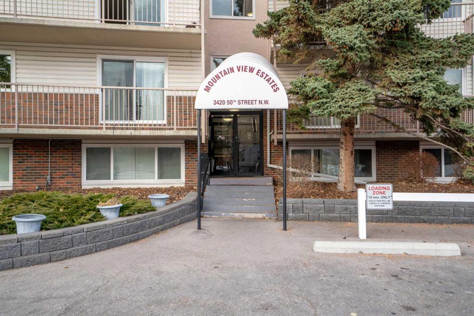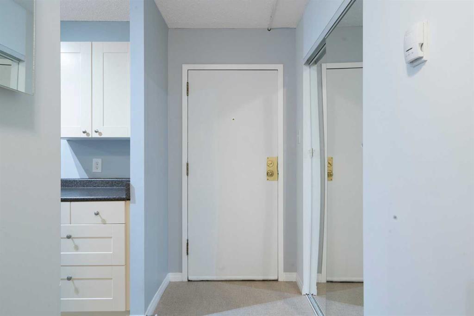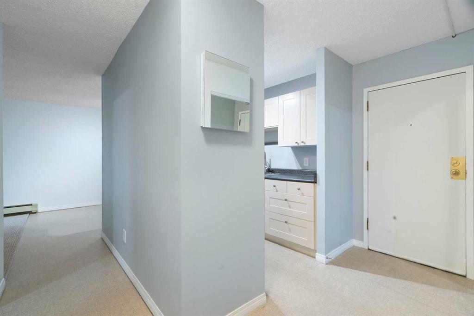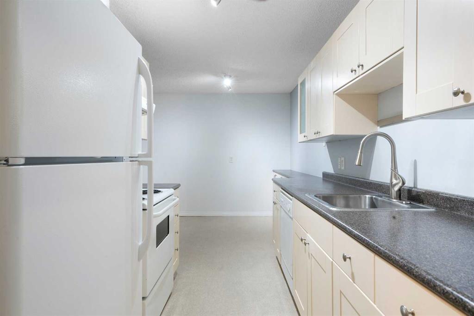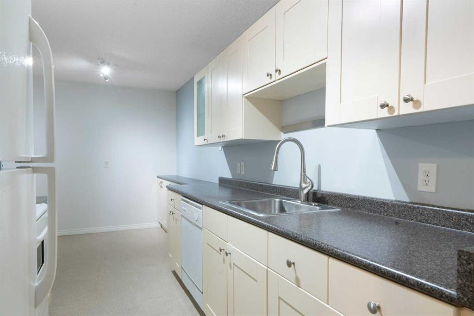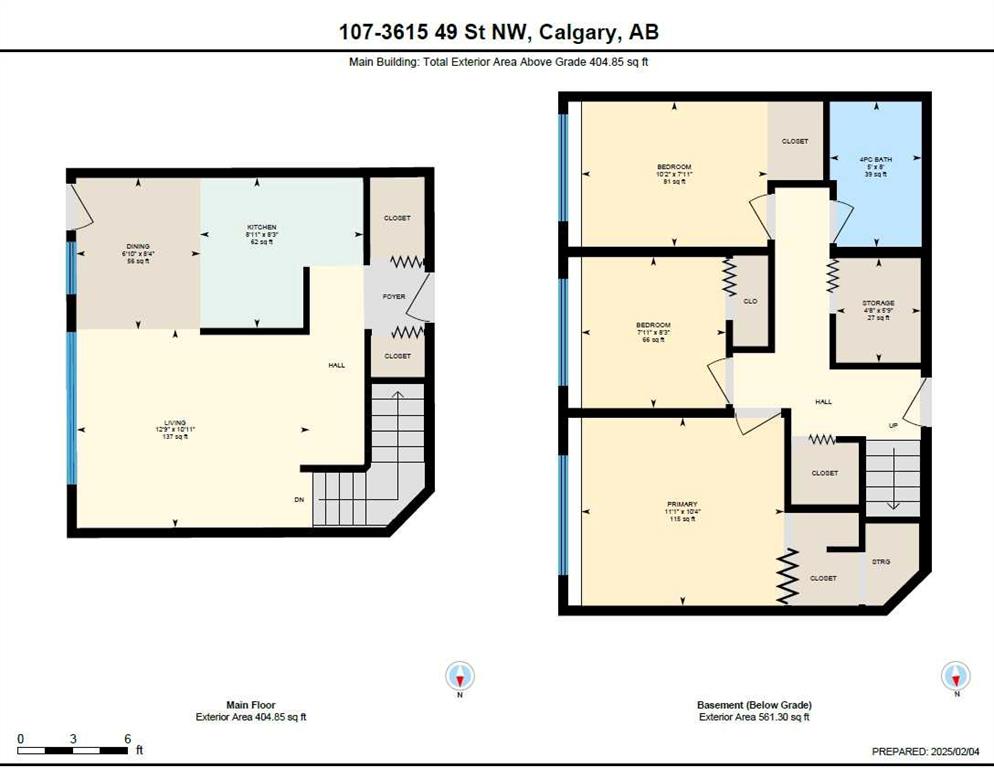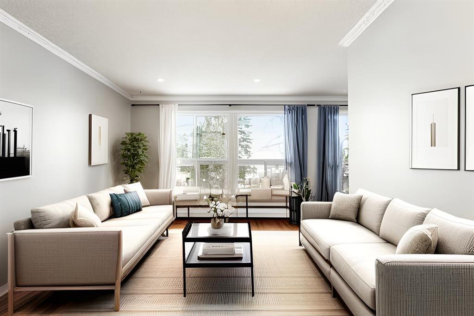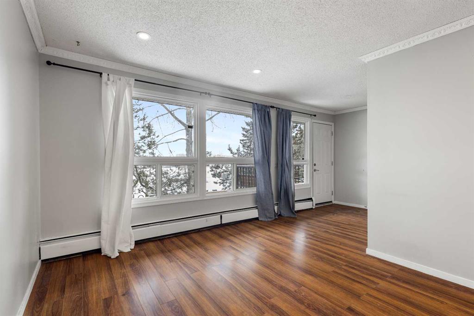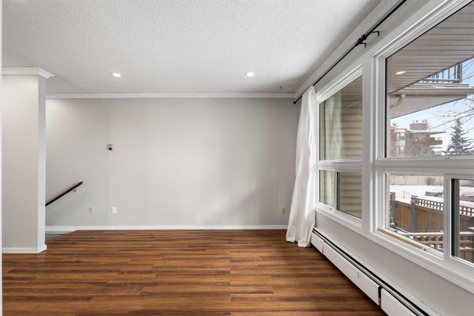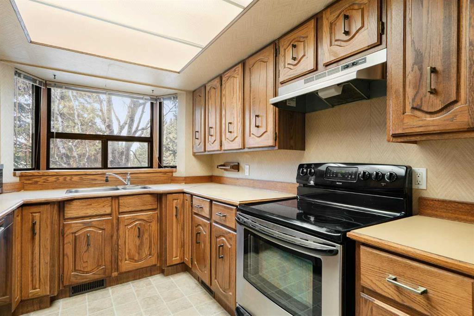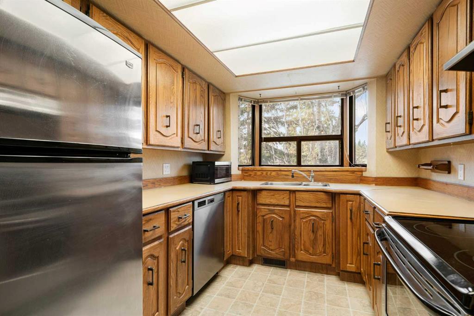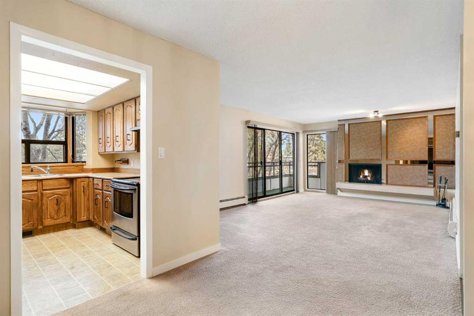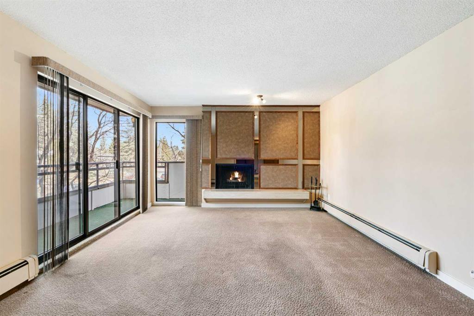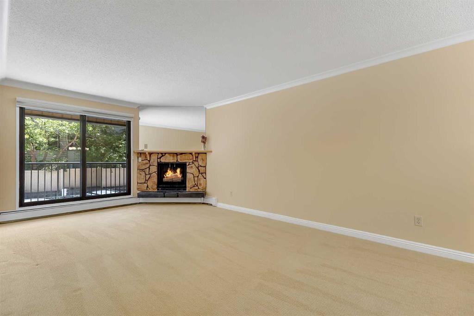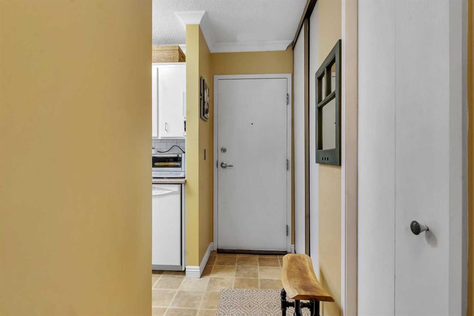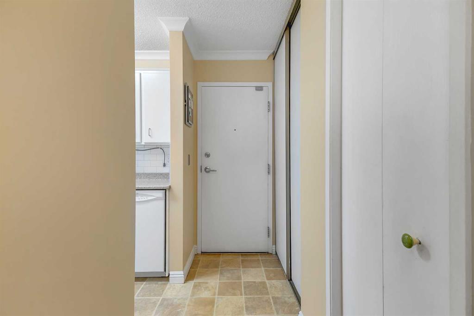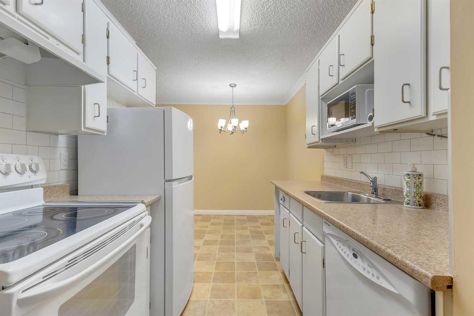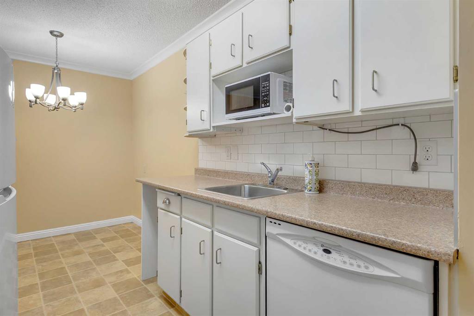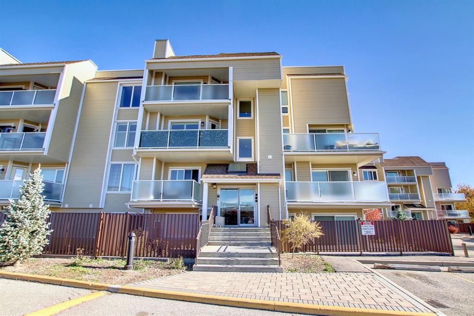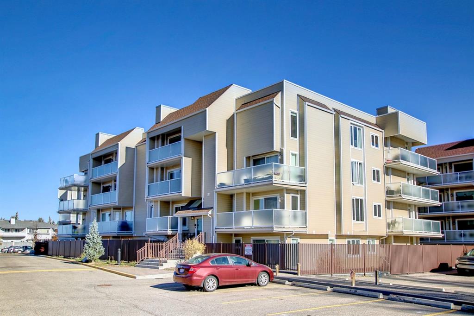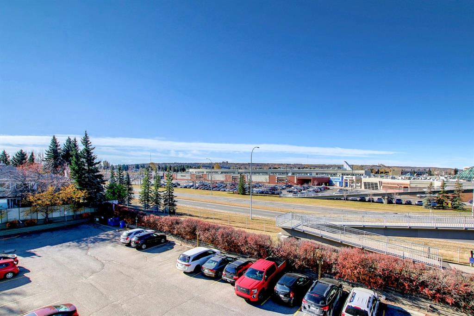115, 3420 50 Street NW
Calgary T3A 2E1
MLS® Number: A2193938
$ 259,000
2
BEDROOMS
1 + 0
BATHROOMS
830
SQUARE FEET
1977
YEAR BUILT
This location can't be beat, right across the street from Market Mall. Mountainview Estates is surrounded by trees and has a welcoming old neighbourhood vibe with the conveniences of a bus stop right out front and some of the best shopping Calgary has to offer just steps away. The unit is bright and spacious with a galley style kitchen, open dining and living area, 2 comfortable bedrooms, a 4 piece bathroom and large storage closet. One assigned parking space with a plug in. Low condo fees and a very well maintained, self managed complex. A great investment with high rental demand in the area or the perfect place to live a lifestyle of convenience and community as first time home buyers, downsizers or university students. Enduring value and future appreciation as Calgary remains the fastest growing city in Canada!
| COMMUNITY | Varsity |
| PROPERTY TYPE | Apartment |
| BUILDING TYPE | Low Rise (2-4 stories) |
| STYLE | Low-Rise(1-4) |
| YEAR BUILT | 1977 |
| SQUARE FOOTAGE | 830 |
| BEDROOMS | 2 |
| BATHROOMS | 1.00 |
| BASEMENT | |
| AMENITIES | |
| APPLIANCES | Dishwasher, Electric Stove, Microwave, Refrigerator |
| COOLING | None |
| FIREPLACE | N/A |
| FLOORING | Carpet, Vinyl |
| HEATING | Boiler, Natural Gas |
| LAUNDRY | Common Area |
| LOT FEATURES | |
| PARKING | Assigned, Off Street, Plug-In, Stall |
| RESTRICTIONS | Adult Living |
| ROOF | |
| TITLE | Fee Simple |
| BROKER | MaxWell Capital Realty |
| ROOMS | DIMENSIONS (m) | LEVEL |
|---|---|---|
| Kitchen | 8`0" x 7`6" | Main |
| Dining Room | 8`9" x 7`10" | Main |
| Living Room | 18`0" x 12`2" | Main |
| Bedroom - Primary | 10`9" x 12`5" | Main |
| Bedroom | 9`3" x 12`4" | Main |
| 4pc Bathroom | 9`0" x 5`0" | Main |
| Storage | 5`7" x 5`10" | Main |
| Entrance | 8`1" x 3`11" | Main |





