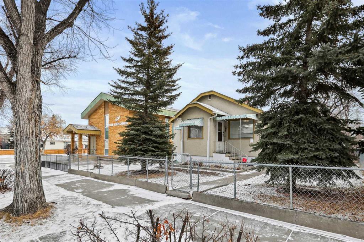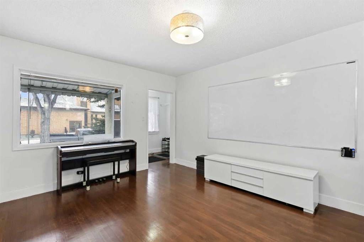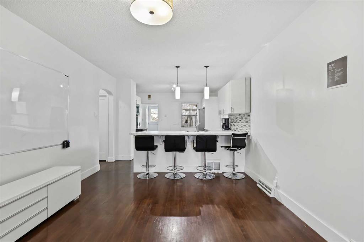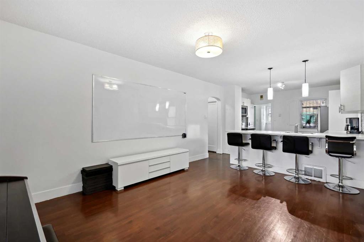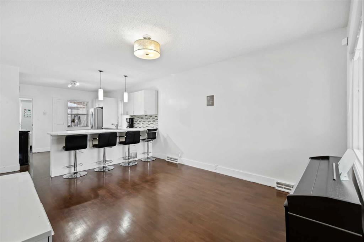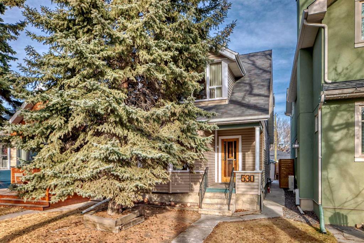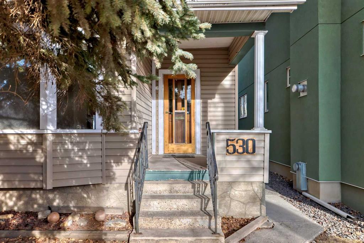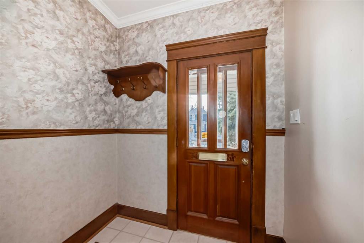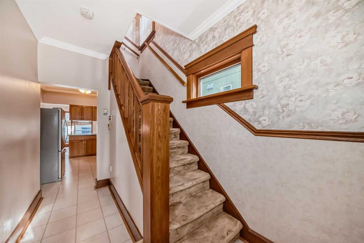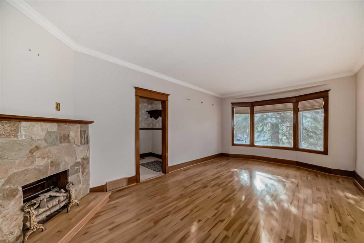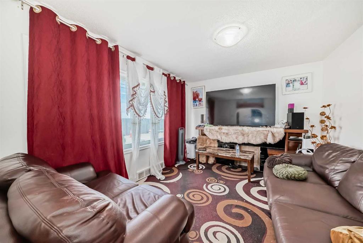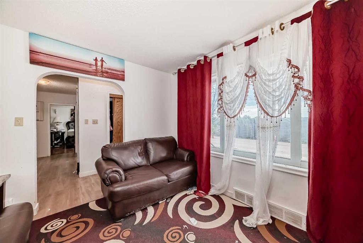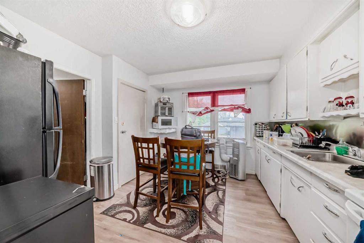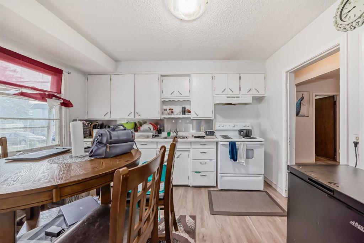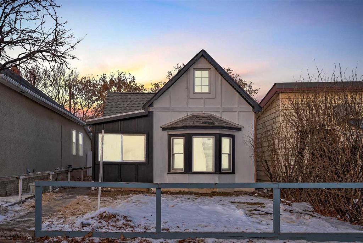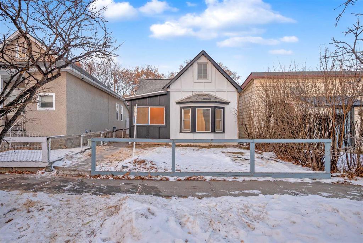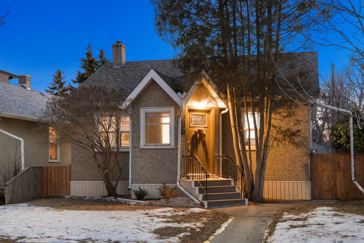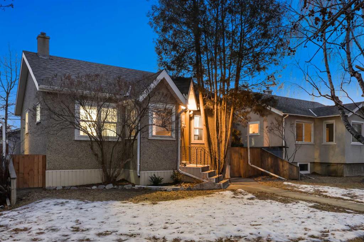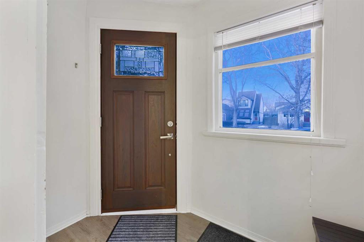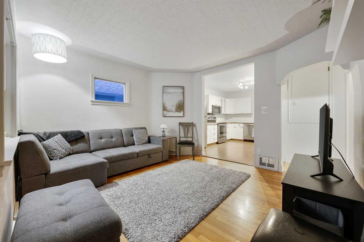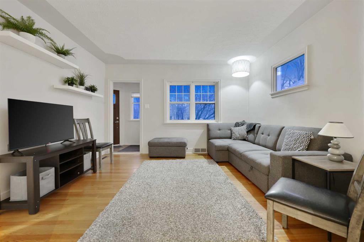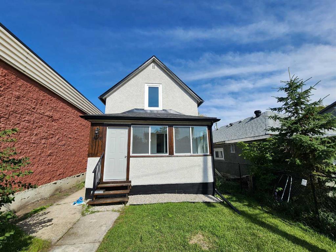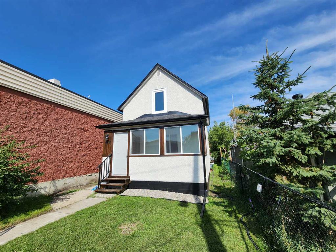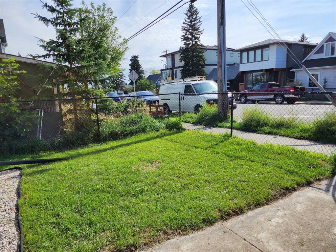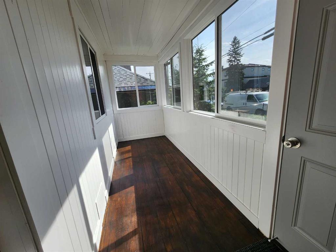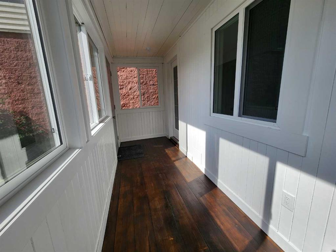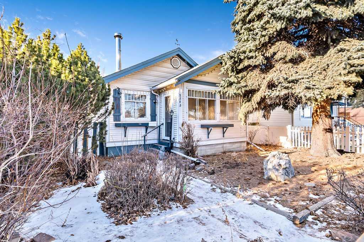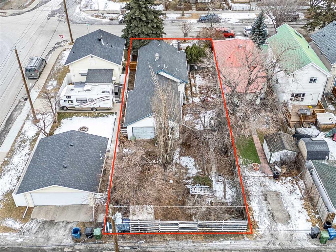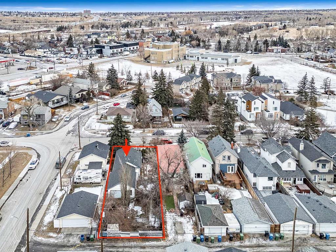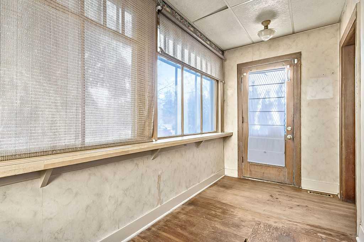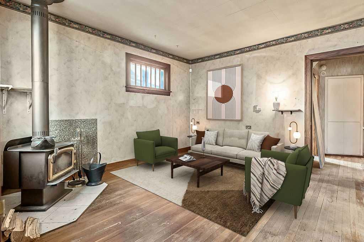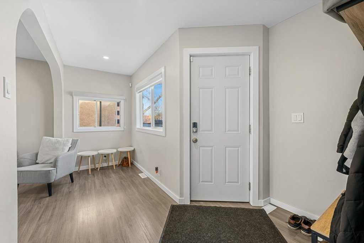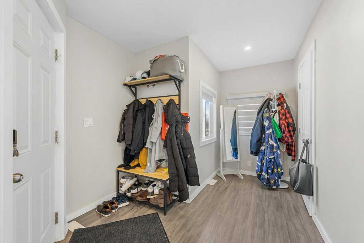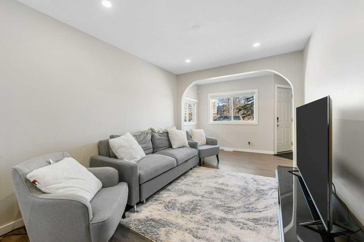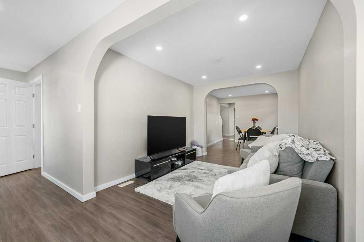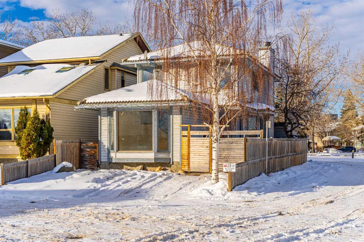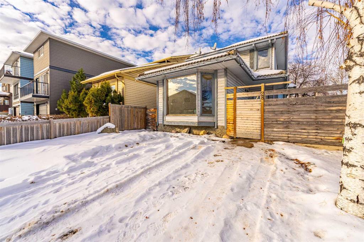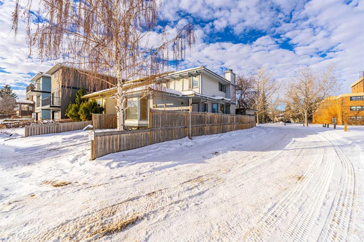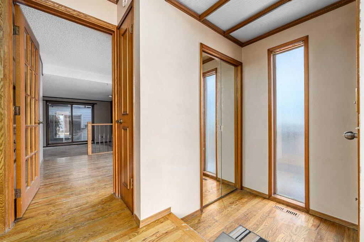115 12A Street NE
Calgary T2E 2W1
MLS® Number: A2195113
$ 649,000
3
BEDROOMS
2 + 0
BATHROOMS
945
SQUARE FEET
1950
YEAR BUILT
Attention all Builders, Renovators and Investors! This 1950's era raised bungalow sits on a 43 foot wide lot with a West backyard that offers downtown views and walk out potential.Situated on a quiet street steps to green space and Tom Campbelll off leash park, this unique property lends itself to a number of possibilities. The main floor features a large living room, eat in kitchen, two bedrooms and an office space. The basement offers storage, a large living room and two former summer kitchens. There is a newer furnace and hot water on demand. The backyard is fully fenced and there is a single garage with workshop. The current home is an ideal candidate for a renovation project or a new custom home. A quick walk to all amenities in Bridgeland, the LRT and great access to downtown, this is a special location.
| COMMUNITY | Bridgeland/Riverside |
| PROPERTY TYPE | Detached |
| BUILDING TYPE | House |
| STYLE | Bungalow |
| YEAR BUILT | 1950 |
| SQUARE FOOTAGE | 945 |
| BEDROOMS | 3 |
| BATHROOMS | 2.00 |
| BASEMENT | Separate/Exterior Entry, Finished, Full, Walk-Out To Grade |
| AMENITIES | |
| APPLIANCES | Dryer, Microwave Hood Fan, Refrigerator, Washer, Window Coverings |
| COOLING | None |
| FIREPLACE | N/A |
| FLOORING | Hardwood, Linoleum |
| HEATING | Forced Air |
| LAUNDRY | In Basement |
| LOT FEATURES | Back Lane, Back Yard, Front Yard, Gentle Sloping, Rectangular Lot, Views |
| PARKING | Single Garage Detached |
| RESTRICTIONS | Airspace Restriction, Restrictive Covenant-Building Design/Size |
| ROOF | Asphalt Shingle |
| TITLE | Fee Simple |
| BROKER | Royal LePage Mission Real Estate |
| ROOMS | DIMENSIONS (m) | LEVEL |
|---|---|---|
| 3pc Bathroom | 9`1" x 5`6" | Basement |
| Flex Space | 9`2" x 6`4" | Basement |
| Living Room | 12`0" x 11`6" | Basement |
| Furnace/Utility Room | 9`8" x 9`2" | Basement |
| Den | 10`4" x 7`6" | Basement |
| Kitchen | 13`1" x 6`1" | Basement |
| Kitchen | 10`4" x 9`0" | Basement |
| Bedroom | 9`7" x 7`8" | Basement |
| 4pc Bathroom | 10`2" x 6`4" | Main |
| Foyer | 6`6" x 3`4" | Main |
| Living Room | 18`8" x 10`3" | Main |
| Kitchen | 14`9" x 11`1" | Main |
| Dining Room | 6`10" x 5`8" | Main |
| Den | 9`5" x 4`1" | Main |
| Bedroom - Primary | 13`8" x 10`3" | Main |
| Bedroom | 9`5" x 7`9" | Main |













































