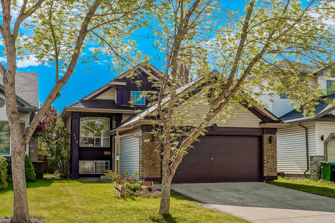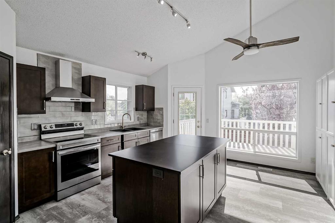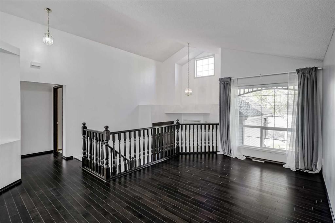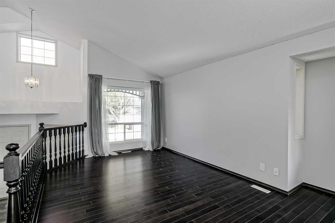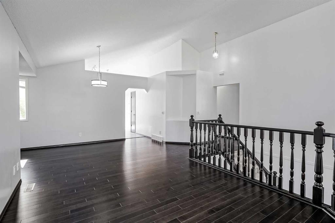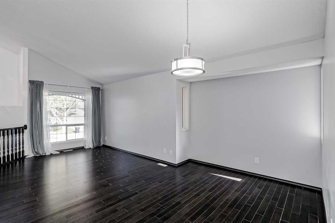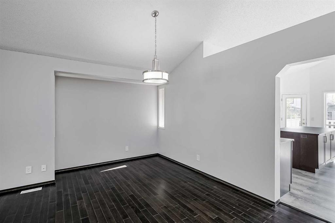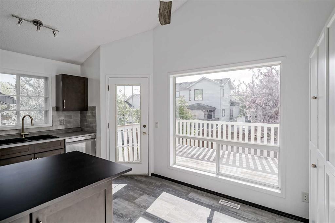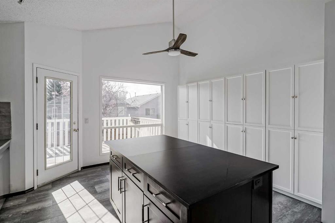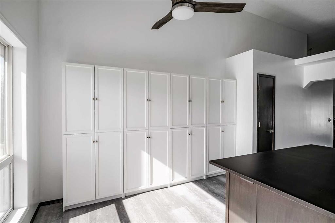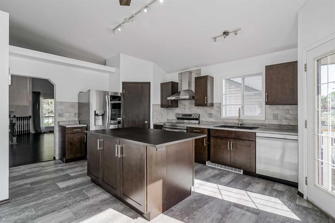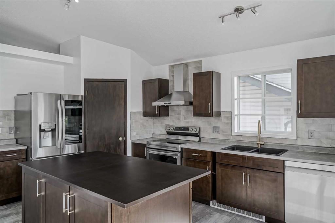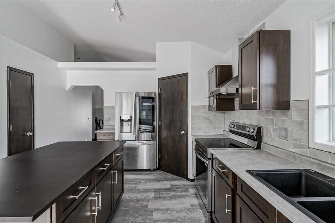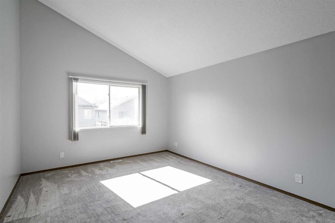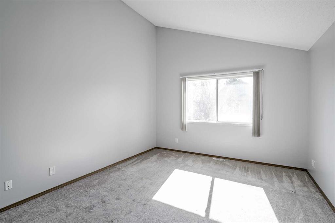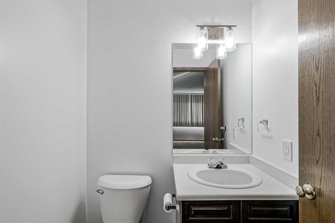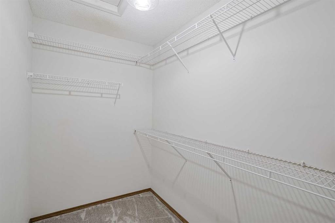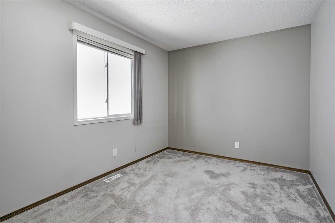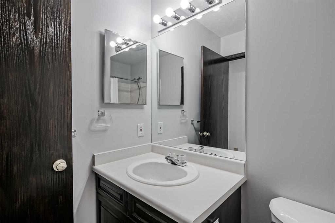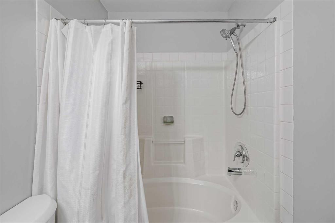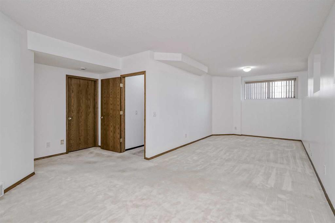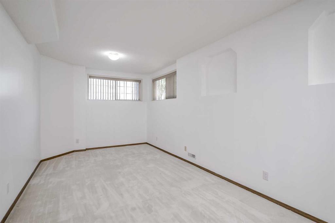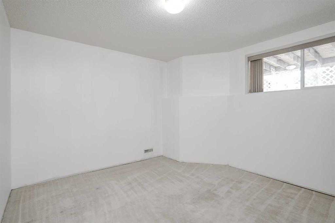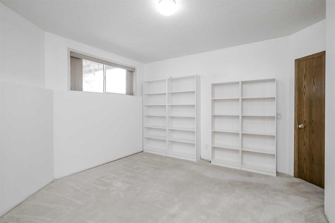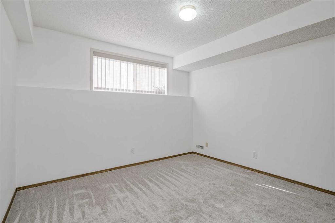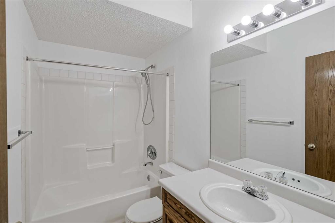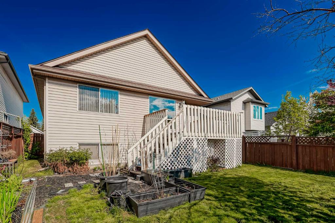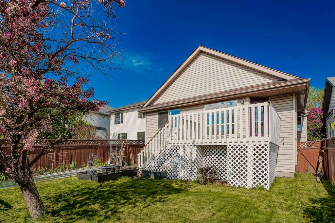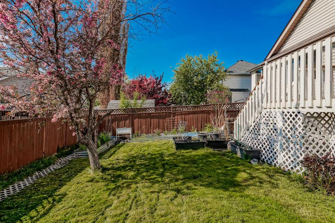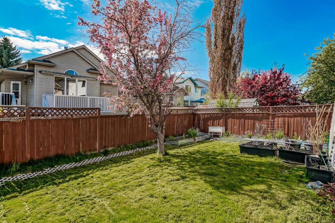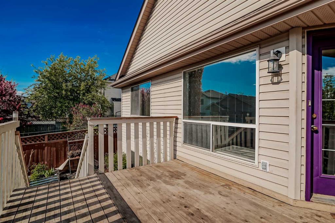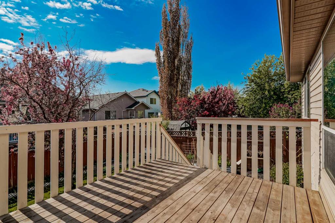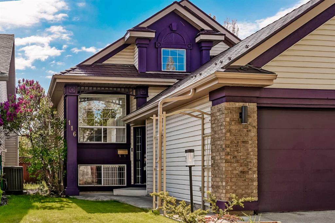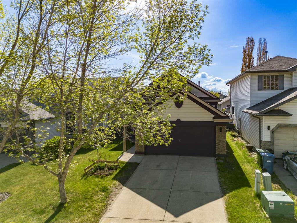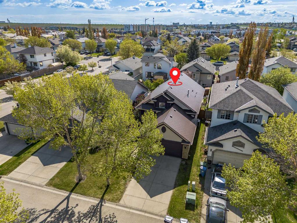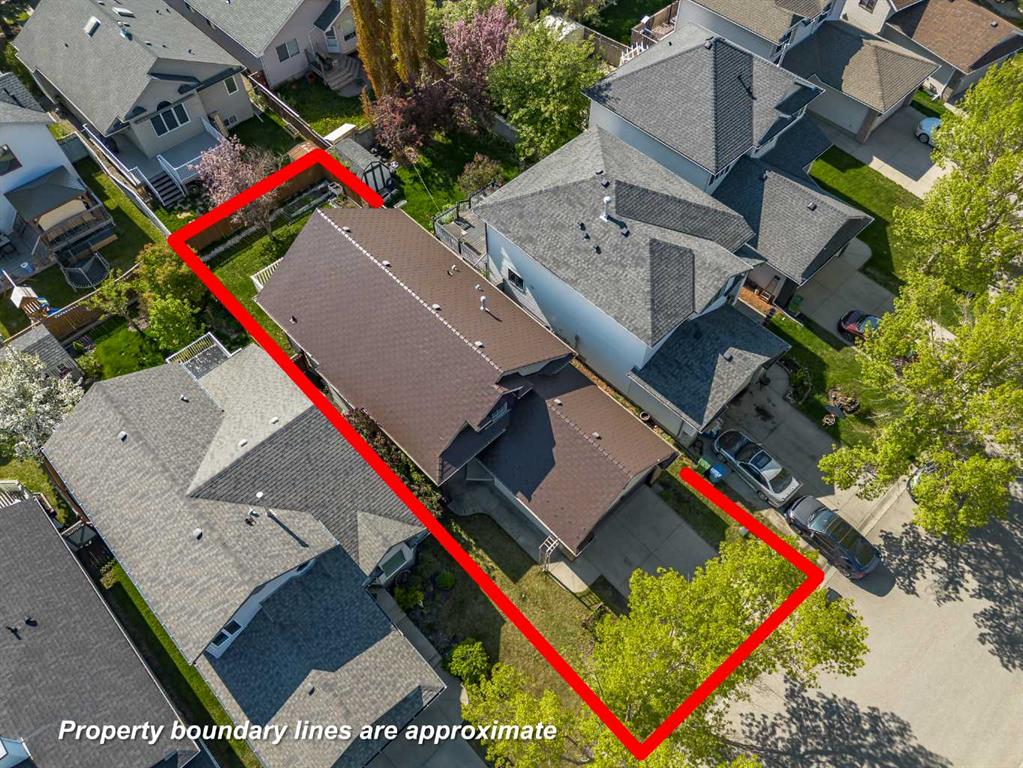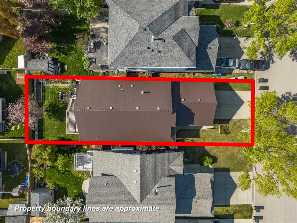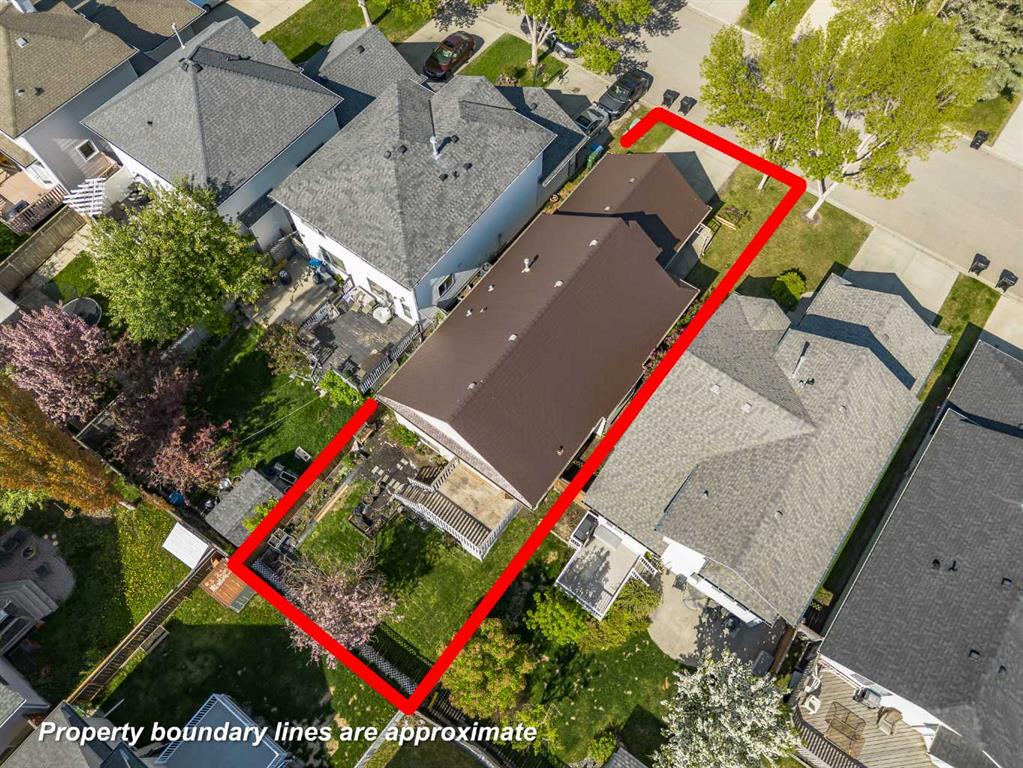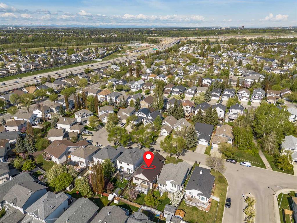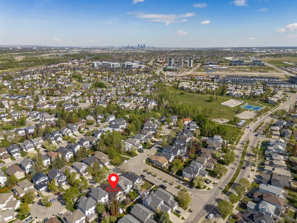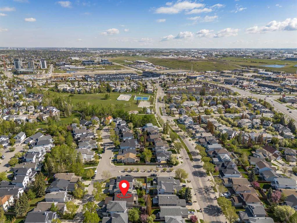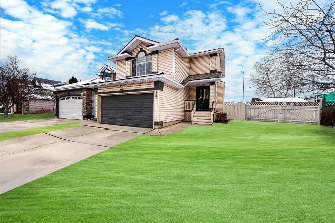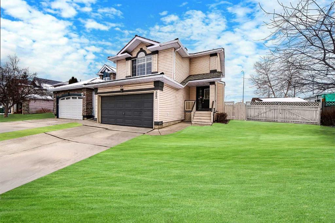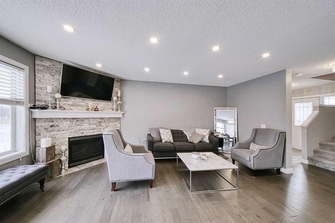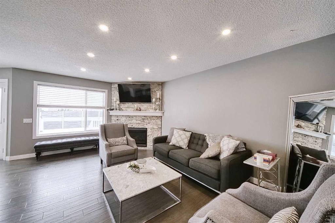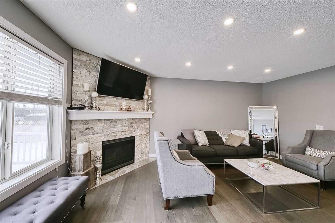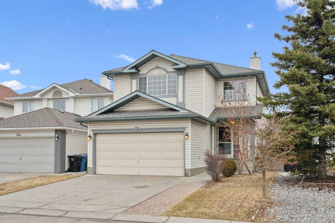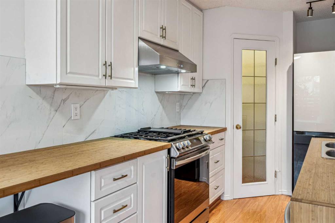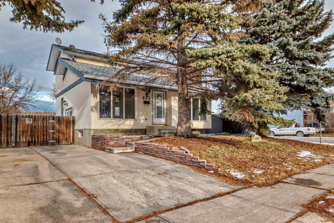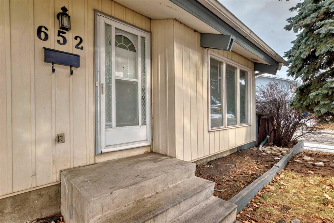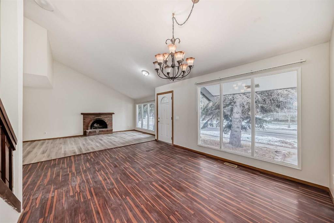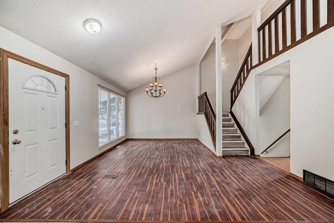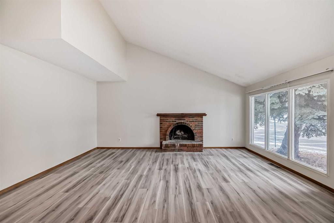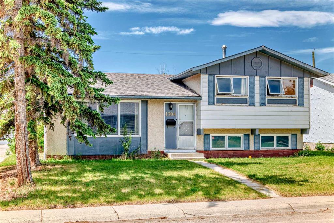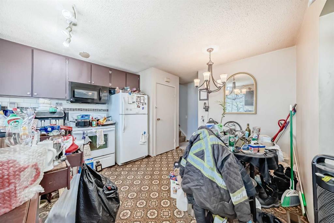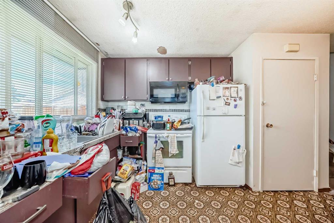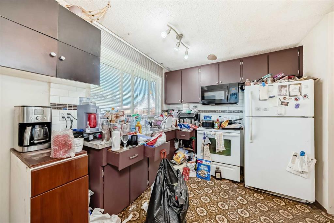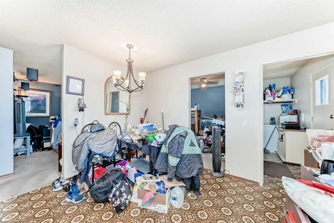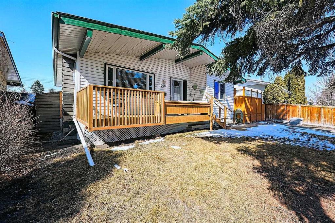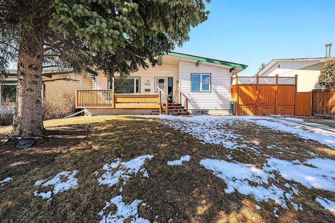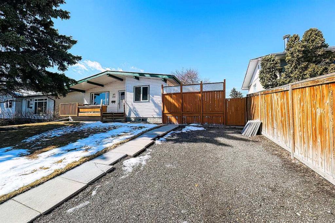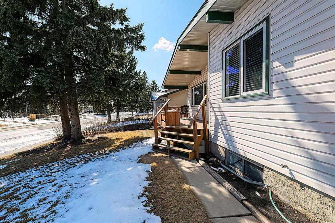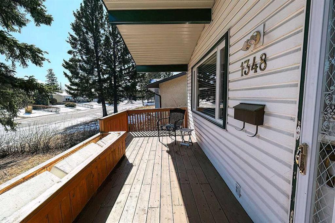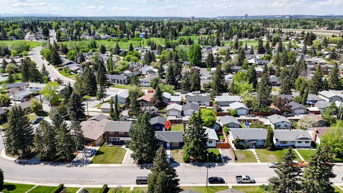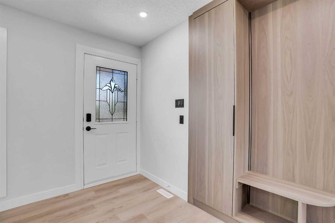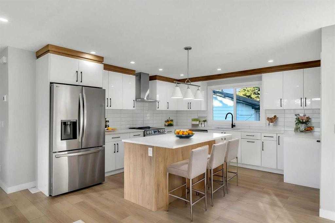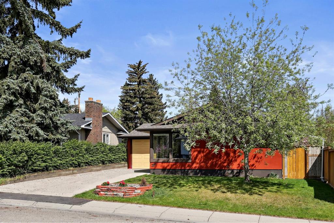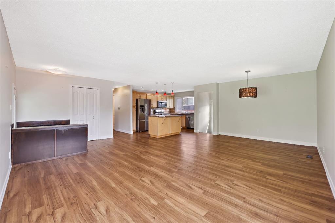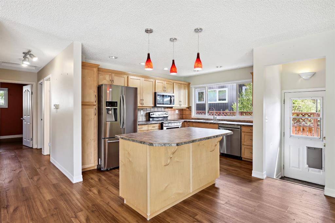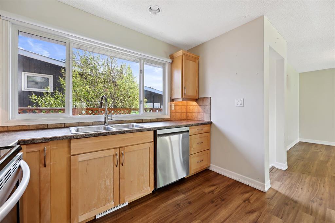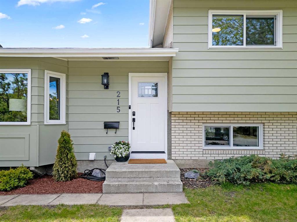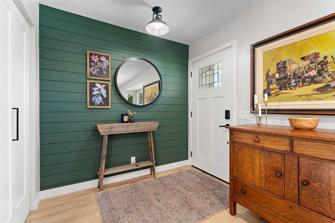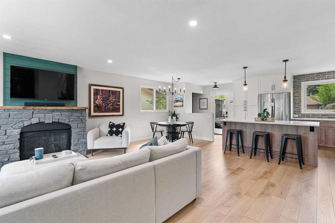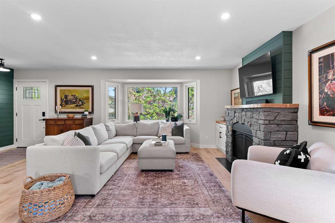116 Douglas Glen Mews SE
Calgary T2Z 2M9
MLS® Number: A2224485
$ 650,000
4
BEDROOMS
2 + 1
BATHROOMS
1,210
SQUARE FEET
1994
YEAR BUILT
Welcome to this beautifully updated and well-maintained bi-level home located in a quiet cul-de-sac in the family-friendly community of Douglas Glen. Offering over 2,145 sq ft of developed living space, this charming property shows pride of ownership throughout and is truly move-in ready. Inside, you'll find soaring vaulted ceilings, an abundance of natural light, gleaming hardwood floors, new vinyl flooring, and a bright open-concept main level. The spacious living room is perfect for entertaining, while the adjacent dining area offers plenty of space for family gatherings. The modern, fully updated kitchen is a true highlight, featuring sleek cabinetry, new stainless-steel appliances, a large center island, a corner pantry, and extensive counter space. A generous breakfast nook leads directly to the sunny rear deck, perfect for outdoor dining, summer BBQs, and relaxing in the sunshine. The fully fenced backyard offers privacy and space for children and pets to play—an ideal setup for families and those who love to entertain. The spacious primary bedroom offers a 2-piece ensuite and a large walk-in closet. A second good-sized bedroom and 4-piece baths complete the upper level. The fully developed basement is thoughtfully designed, featuring a bright and welcoming family room with large windows, two additional bedrooms, and a full 4-piece bathroom—perfect for guests, teenagers, or a home office. Additional upgrades include updated plumbing with no poly b, new paint , central air conditioning, a durable metal roof as well as a newer high-efficiency furnace and hot water tank, offering peace of mind and long-term value. This prime location provides quick access to Glenmore, Stoney Trail, and Deerfoot Trail, and is just minutes from Quarry Park, Co-op, the Remington YMCA, public library, Tim Hortons, and the many shops and restaurants along the 130th Avenue shopping district. Nearby schools, parks, and scenic pathways complete this fantastic package. Don’t miss your chance to own this beautiful home—book your private showing today or explore the interactive 3D tour!
| COMMUNITY | Douglasdale/Glen |
| PROPERTY TYPE | Detached |
| BUILDING TYPE | House |
| STYLE | Bi-Level |
| YEAR BUILT | 1994 |
| SQUARE FOOTAGE | 1,210 |
| BEDROOMS | 4 |
| BATHROOMS | 3.00 |
| BASEMENT | Finished, Full |
| AMENITIES | |
| APPLIANCES | Dishwasher, Dryer, Electric Stove, Garage Control(s), Range Hood, Refrigerator, Washer, Window Coverings |
| COOLING | Central Air |
| FIREPLACE | N/A |
| FLOORING | Carpet, Hardwood, Vinyl |
| HEATING | Forced Air |
| LAUNDRY | In Basement, Laundry Room |
| LOT FEATURES | Back Yard, Cul-De-Sac, Front Yard, Landscaped, Lawn, Level, Low Maintenance Landscape, Rectangular Lot |
| PARKING | Double Garage Attached |
| RESTRICTIONS | Utility Right Of Way |
| ROOF | Metal |
| TITLE | Fee Simple |
| BROKER | eXp Realty |
| ROOMS | DIMENSIONS (m) | LEVEL |
|---|---|---|
| Game Room | 26`6" x 10`1" | Basement |
| Bedroom | 11`11" x 10`8" | Basement |
| Bedroom | 13`6" x 11`10" | Basement |
| 4pc Bathroom | 13`6" x 11`10" | Basement |
| Laundry | 22`3" x 8`5" | Basement |
| Living Room | 12`1" x 10`8" | Main |
| Kitchen | 17`7" x 14`7" | Main |
| Dining Room | 11`0" x 9`0" | Main |
| Bedroom - Primary | 13`11" x 11`11" | Main |
| Walk-In Closet | 8`2" x 5`2" | Main |
| 2pc Ensuite bath | 5`0" x 4`8" | Main |
| Bedroom | 11`0" x 9`0" | Main |
| Mud Room | 10`2" x 7`0" | Main |
| 4pc Bathroom | 8`8" x 5`0" | Main |

