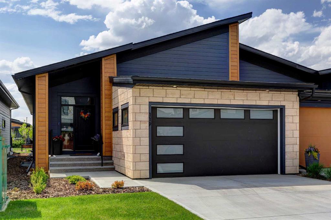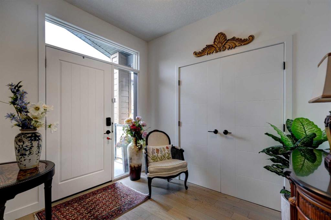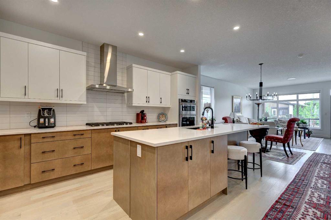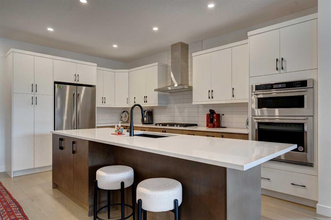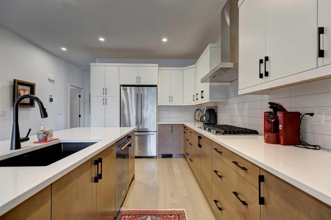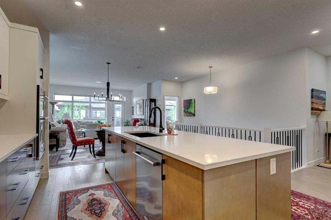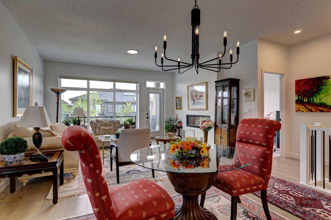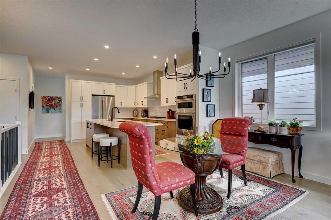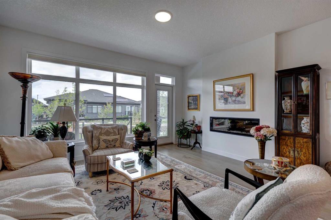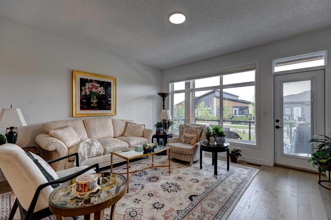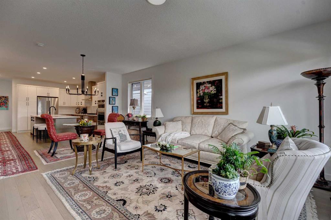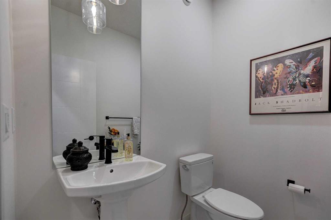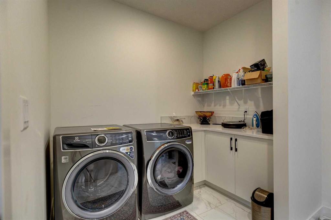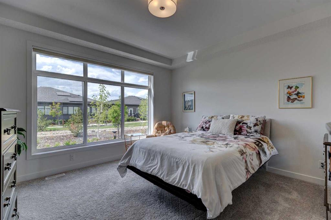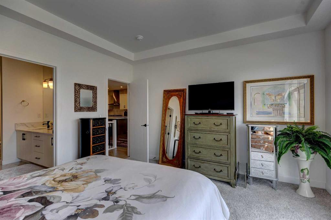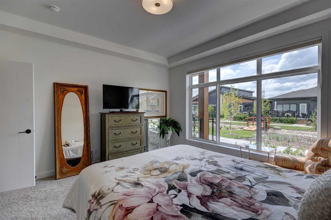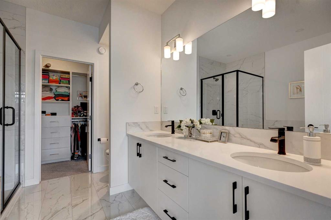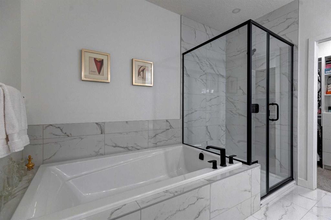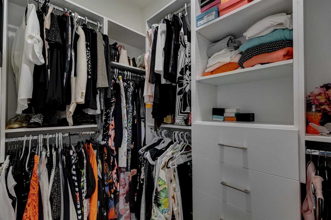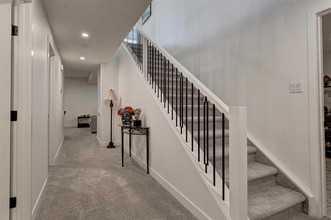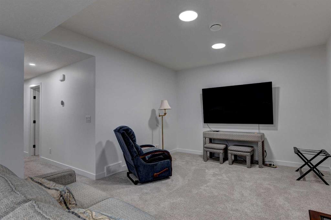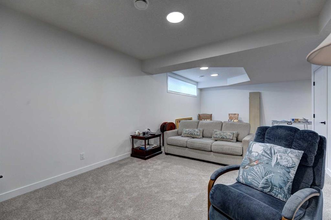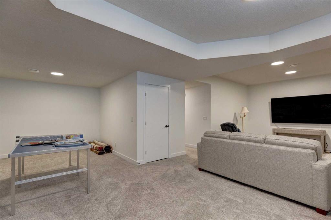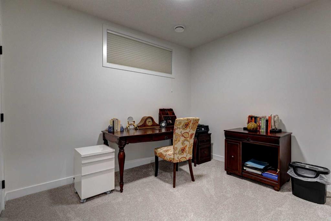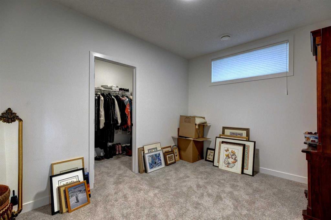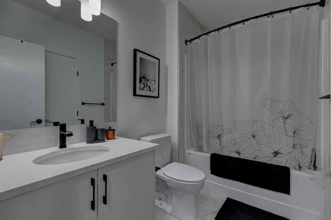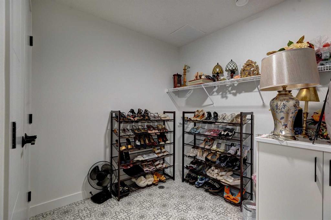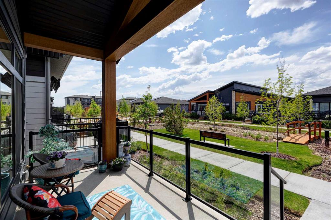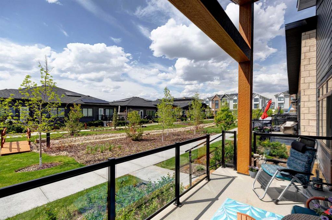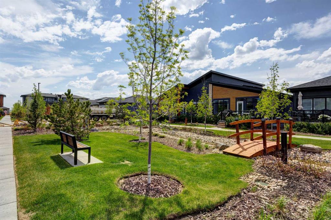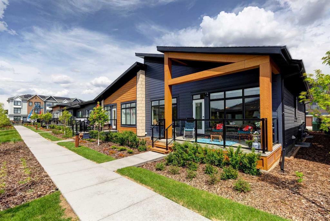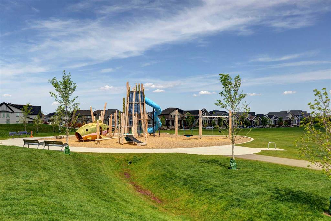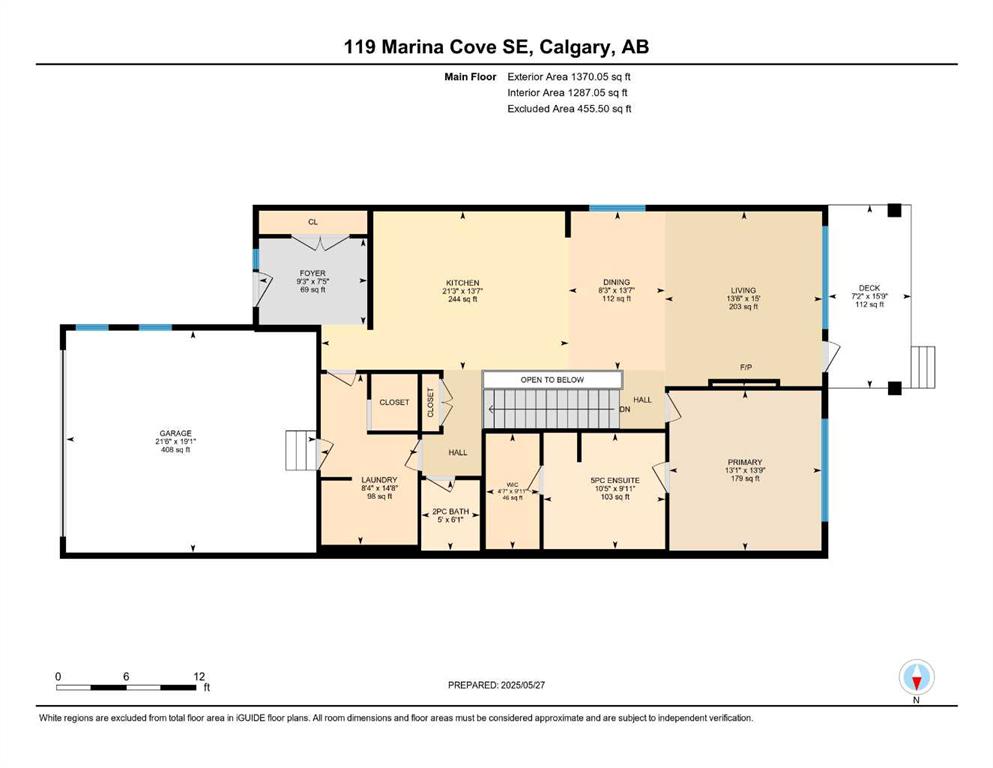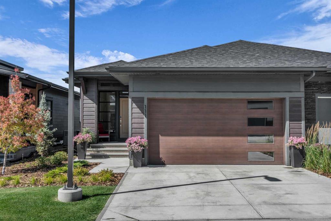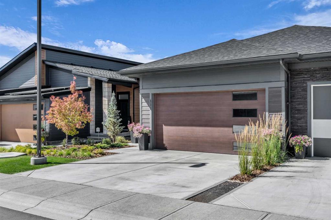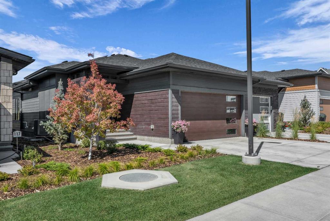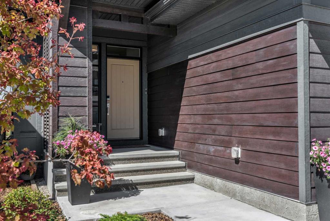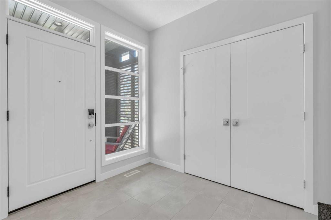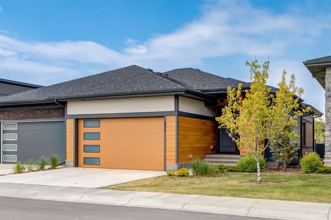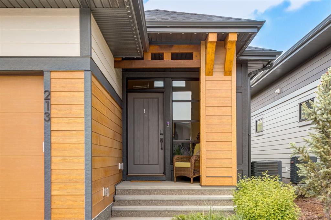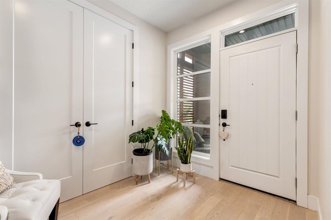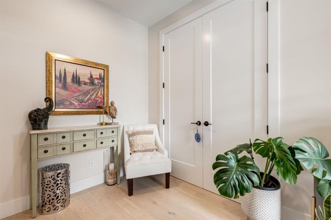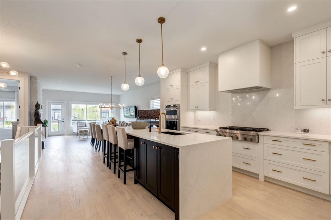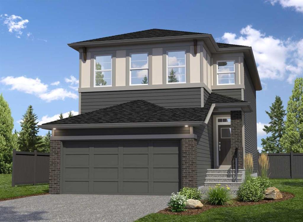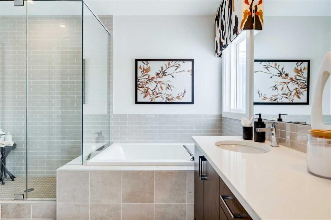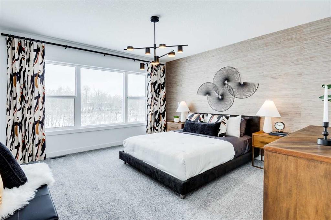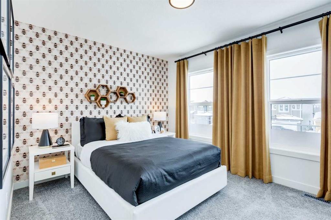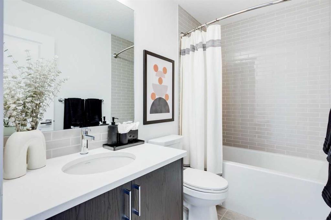119 Marina Cove SE
Calgary T3M 3P4
MLS® Number: A2233168
$ 1,025,000
3
BEDROOMS
2 + 1
BATHROOMS
1,370
SQUARE FEET
2022
YEAR BUILT
** OPEN HOUSE ** SUNDAY SEPTEMBER 7TH 12pm-2PM **Discover ‘The Streams’ of Lake Mahogany — where luxury meets lifestyle in a tranquil, park-lined enclave surrounded by scenic pathways and modern architectural elegance. Step through the grand entryway into a spacious, welcoming foyer that sets the tone for the refined living experience ahead. The home opens effortlessly into a gourmet kitchen, where soaring 9-foot ceilings create an airy ambiance. This culinary space impresses with striking two-tone cabinetry, quartz countertops, a large center island, undermount sink, gas cooktop, and a premium built-in KitchenAid appliance package. LED under-cabinet lighting and a sleek design underscore the kitchen’s sophisticated style. Beyond the kitchen, the open-concept layout flows into the Great Room, anchored by an electric fireplace and framed by large windows that fill the space with natural light. Just off this elegant main living area, the primary suite is a private retreat—bright and expansive with serene views. The spa-inspired ensuite features dual vanities, an oversized soaker tub, a standalone glass shower, and a spacious walk-in closet. On this level, you will also enjoy direct access to the main floor laundry and a second half bath—designed for ultimate convenience. Venture into the fully finished basement, a flexible space ideal for relaxation and entertainment. Here you'll find a generous recreation room, cozy lounge area, two additional bedrooms, a full bathroom and a laundry room (currently being used as a shoe bedroom/closet)—perfect for extended family or visiting guests. The double attached garage provides secure, all-season convenience, while the low-maintenance backyard opens to a serene natural setting, complete with a gentle stream that brings a sense of calm and connection to the outdoors. Designed with modern efficiency in mind, this home meets BuiltGreen Canada standards and includes forward-thinking features such as solar panels, a UV-C air purification system, triple-pane windows, Navien tankless hot water, dual-zone high-efficiency furnace with MERV 13 filters, an active heat recovery ventilator, and EV charging rough-in. Welcome to a thoughtfully designed residence that blends contemporary style, intelligent technology, and the tranquility of nature. Enjoy one of Calgary’s largest lakes with swimming, canoeing, kayaking, pedal boating in the summer, skating, ice fishing, and hockey in the winter with 2 private beach clubs along with retail shops & professional services at Westman Village nearby shopping plazas.
| COMMUNITY | Mahogany |
| PROPERTY TYPE | Semi Detached (Half Duplex) |
| BUILDING TYPE | Duplex |
| STYLE | Side by Side, Villa |
| YEAR BUILT | 2022 |
| SQUARE FOOTAGE | 1,370 |
| BEDROOMS | 3 |
| BATHROOMS | 3.00 |
| BASEMENT | Finished, Full |
| AMENITIES | |
| APPLIANCES | Built-In Oven, Dishwasher, Dryer, Garage Control(s), Gas Cooktop, Microwave, Refrigerator, Tankless Water Heater, Washer |
| COOLING | None |
| FIREPLACE | Decorative, Electric, Family Room |
| FLOORING | Carpet, Hardwood, Tile |
| HEATING | Forced Air, Natural Gas |
| LAUNDRY | Laundry Room |
| LOT FEATURES | Backs on to Park/Green Space, Landscaped |
| PARKING | Double Garage Attached |
| RESTRICTIONS | Board Approval |
| ROOF | Asphalt Shingle |
| TITLE | Fee Simple |
| BROKER | CIR Realty |
| ROOMS | DIMENSIONS (m) | LEVEL |
|---|---|---|
| 4pc Bathroom | 9`2" x 5`9" | Basement |
| Bedroom | 9`1" x 11`0" | Basement |
| Game Room | 28`2" x 23`0" | Basement |
| Bedroom | 13`0" x 9`6" | Basement |
| Laundry | 9`4" x 9`3" | Basement |
| Furnace/Utility Room | 14`11" x 8`10" | Basement |
| Walk-In Closet | 9`11" x 4`7" | Main |
| 2pc Bathroom | 6`1" x 5`0" | Main |
| Dining Room | 13`7" x 8`3" | Main |
| Kitchen | 13`7" x 21`3" | Main |
| Living Room | 15`0" x 13`6" | Main |
| 5pc Ensuite bath | 9`11" x 10`5" | Main |
| Foyer | 7`5" x 9`3" | Main |
| Laundry | 14`8" x 8`4" | Main |
| Bedroom - Primary | 13`9" x 13`1" | Main |

