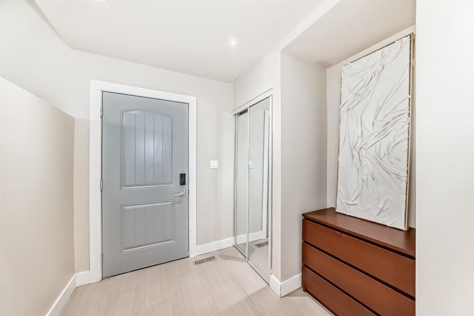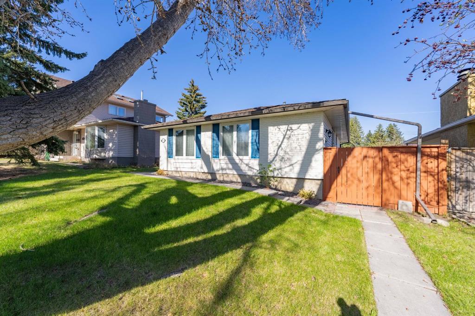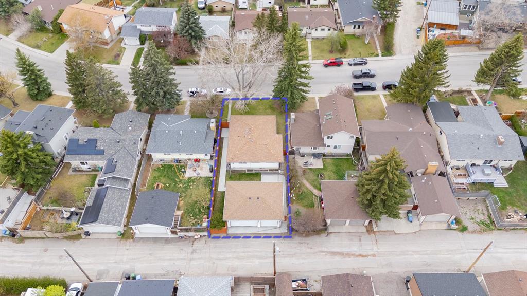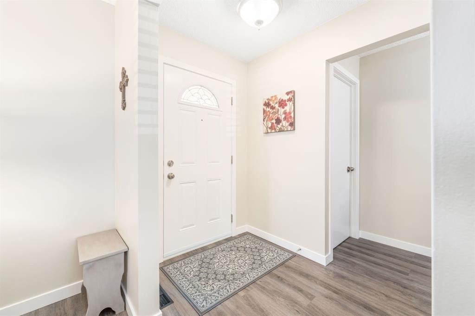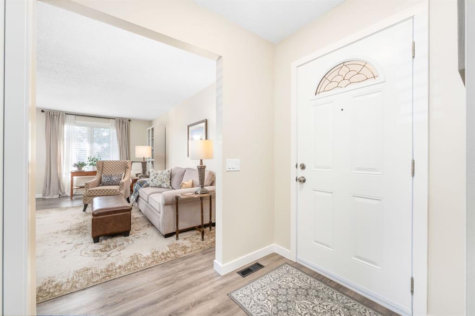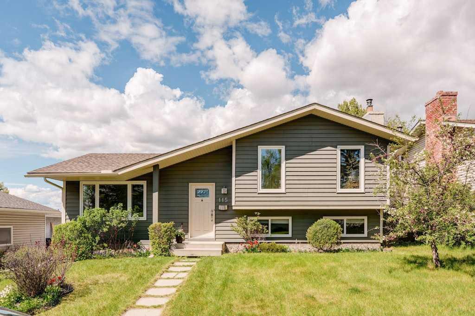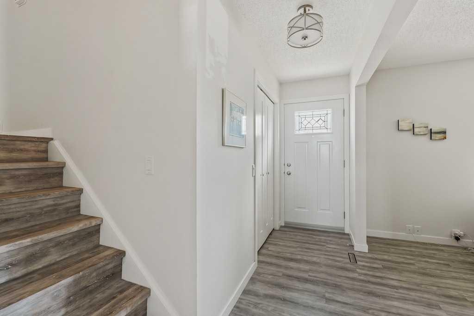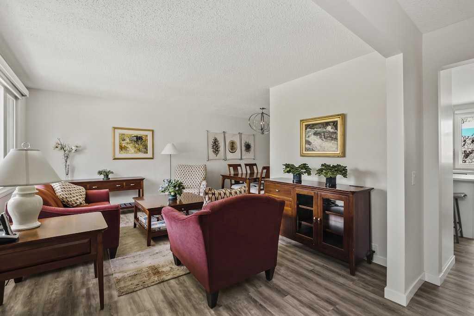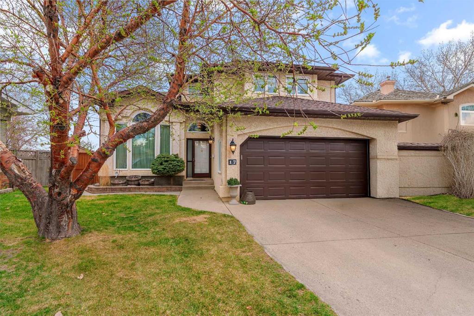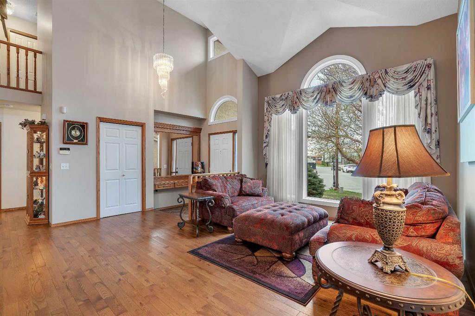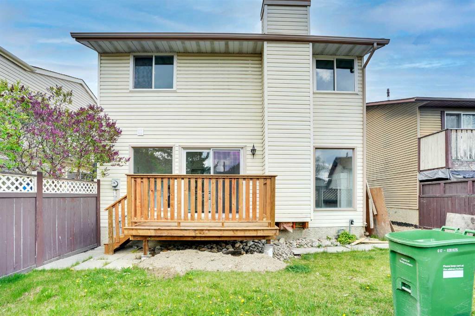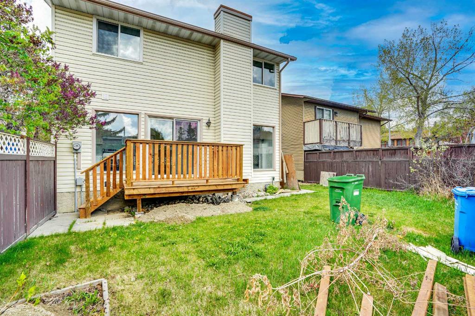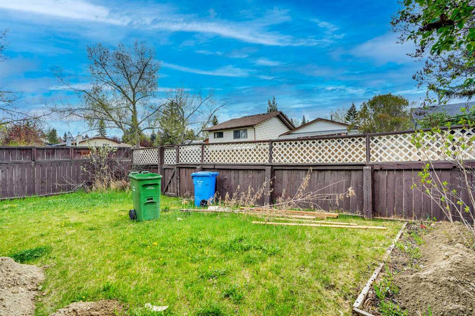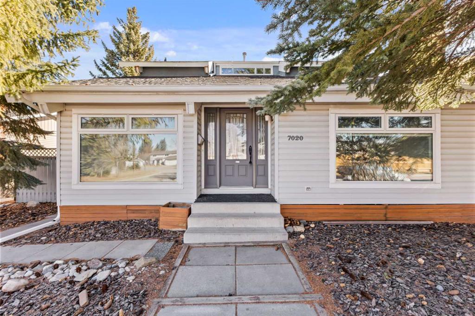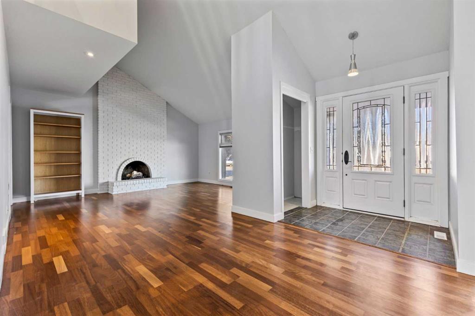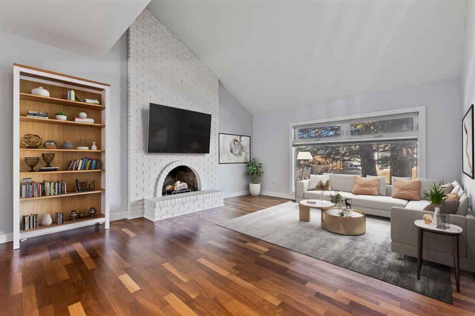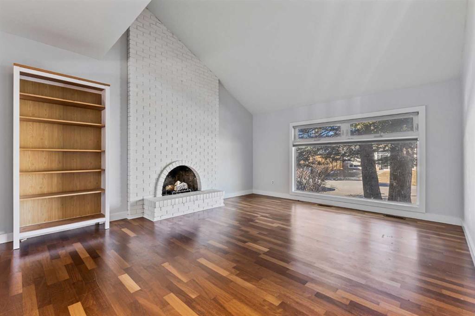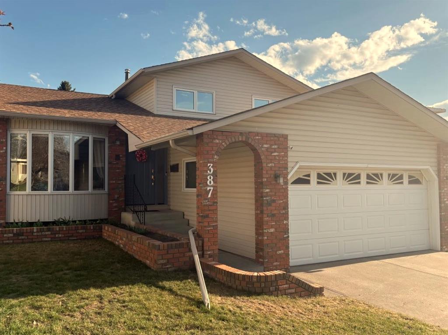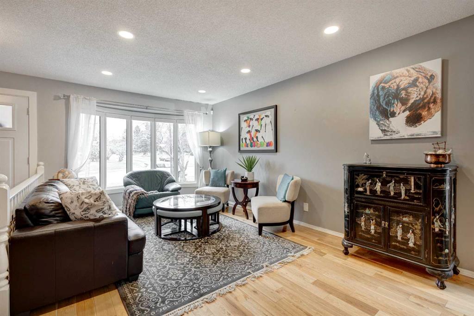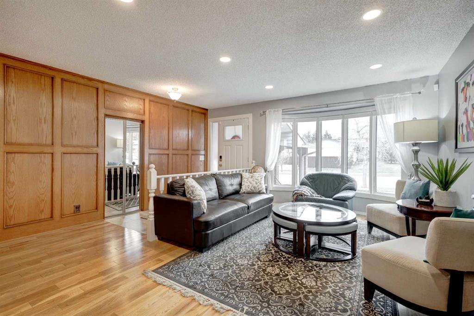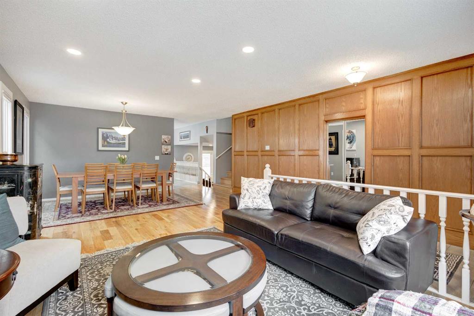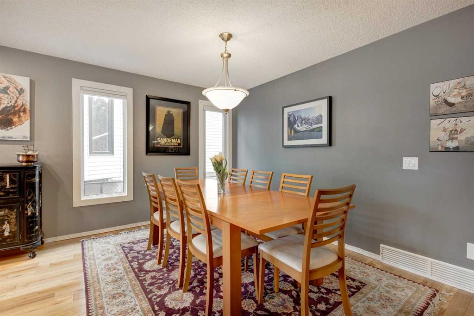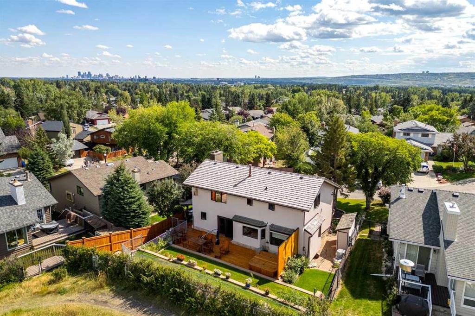119 Silver Brook Road NW
Calgary T3B 3H9
MLS® Number: A2219541
$ 875,000
4
BEDROOMS
3 + 0
BATHROOMS
1,285
SQUARE FEET
1973
YEAR BUILT
*******OPEN HOUSE JUN1 1PM - 3PM********** Move-in Ready, Fully Furnished, and Extensively Renovated Bungalow in Silver Springs! Welcome to your dream home—immediate possession available with all furniture and high-end appliances included, so you can unpack and start enjoying the luxury lifestyle right away! This beautifully renovated bungalow in the sought-after community of Silver Springs offers over 2,400 sq. ft. of professionally designed living space, blending modern elegance with premium upgrades and thoughtful details. The open-concept main floor is bathed in natural light and features engineered hardwood flooring, a stunning electric fireplace with a feature wall, and built-in storage in the entryway. The showstopping kitchen is a chef’s dream, equipped with quartz countertops, sleek white cabinetry, a waterfall-edge island with bar stools, and Samsung Bespoke Smart appliances, including a 4-Door Flex fridge and Smart range. A custom hood fan, striking backsplash, motorized blinds, and in-floor heating elevate both style and comfort. The primary suite is a serene retreat, complete with a walk-in closet and a 5-piece ensuite boasting dual sinks, an oversized shower, a deep soaker tub, a TOTO Neorest toilet, and luxury finishes. A second bedroom and a stylish 4-piece bathroom complete the main level, enhanced by built-in speakers throughout the home. Downstairs, the fully finished lower level offers plush carpeting, a large rec room with a wet bar, two generous bedrooms, a 3-piece bath, and a well-equipped laundry room with sink and storage. The property includes top-tier smart home features like a Liberty Security System with 9 cameras, central A/C, keyless entry, and a Waterdrop water filtration system. Outdoors, enjoy a fully fenced backyard with a stone patio, grassy area, and alley access. The oversized, heated double garage features Swisstrax flooring, 2 EV chargers, and a garage heater. Included furnishings and smart electronics: 2 TVs, 2 Couches, Coffee Table, Dining Table & 4 Chairs, King Bed, Queen Bed (downstairs), 6 Air Purifiers, 2 Robotic Vacuums, Bidet, 3 Bar Stools, and Window Coverings. Ideally located near parks, pathways, Bowmont Park, the Bow River, Silver Springs pool and rink, and just minutes from Crowfoot Crossing, the LRT, U of C, and Winsport. With quick access to Crowchild and Stoney Trail, commuting is effortless. This is not just a house—it’s a fully equipped lifestyle. Book your private showing today and explore the 3D tour and floor plans!
| COMMUNITY | Silver Springs |
| PROPERTY TYPE | Detached |
| BUILDING TYPE | House |
| STYLE | Bungalow |
| YEAR BUILT | 1973 |
| SQUARE FOOTAGE | 1,285 |
| BEDROOMS | 4 |
| BATHROOMS | 3.00 |
| BASEMENT | Finished, Full |
| AMENITIES | |
| APPLIANCES | Central Air Conditioner, Dishwasher, Dryer, Garage Control(s), Humidifier, Microwave, Range Hood, Refrigerator, Stove(s), Window Coverings |
| COOLING | Central Air |
| FIREPLACE | Electric, Living Room, Tile |
| FLOORING | Carpet, Hardwood, Tile |
| HEATING | In Floor, Forced Air, Natural Gas |
| LAUNDRY | In Basement, Laundry Room, Lower Level, Sink |
| LOT FEATURES | Back Lane |
| PARKING | Double Garage Detached, Heated Garage, Oversized, Private Electric Vehicle Charging Station(s) |
| RESTRICTIONS | None Known |
| ROOF | Asphalt Shingle |
| TITLE | Fee Simple |
| BROKER | Top Producer Realty and Property Management |
| ROOMS | DIMENSIONS (m) | LEVEL |
|---|---|---|
| 3pc Bathroom | 4`11" x 9`2" | Basement |
| Bedroom | 11`8" x 9`2" | Basement |
| Bedroom | 10`9" x 13`10" | Basement |
| Laundry | 6`6" x 9`2" | Basement |
| Game Room | 21`11" x 26`6" | Basement |
| Furnace/Utility Room | 6`4" x 15`10" | Basement |
| 4pc Bathroom | 4`11" x 9`0" | Main |
| 5pc Ensuite bath | 11`2" x 11`7" | Main |
| Bedroom | 8`5" x 13`0" | Main |
| Dining Room | 10`3" x 12`2" | Main |
| Foyer | 11`11" x 6`4" | Main |
| Kitchen | 13`7" x 11`11" | Main |
| Living Room | 11`8" x 25`5" | Main |
| Bedroom - Primary | 11`8" x 15`3" | Main |



















































