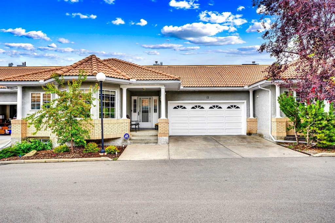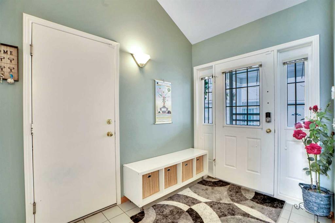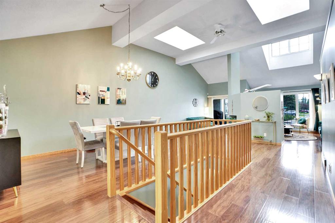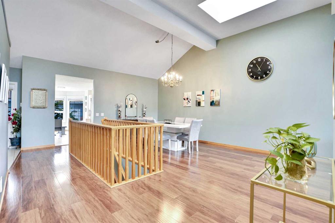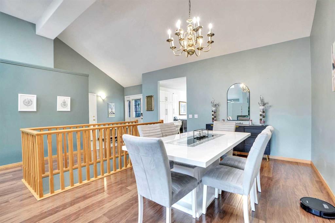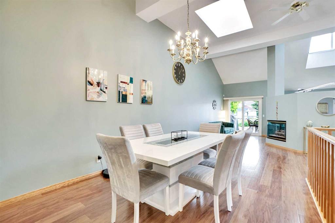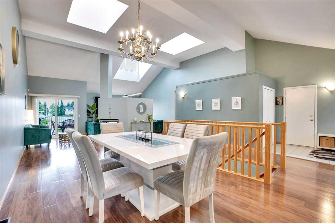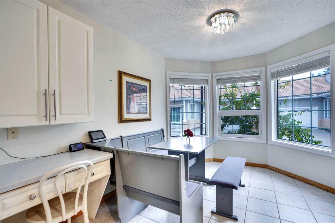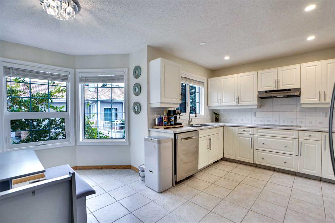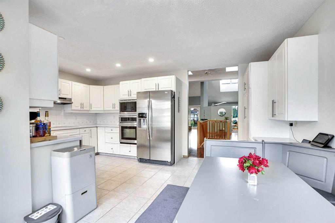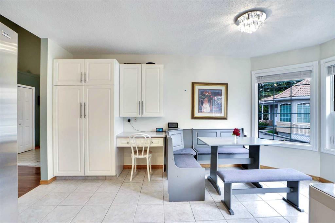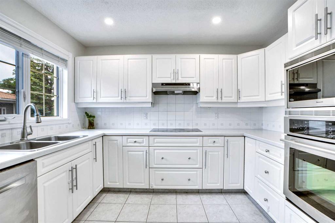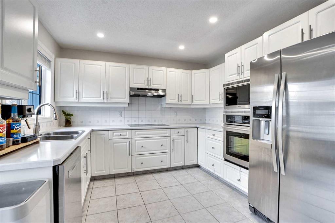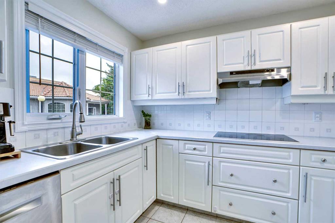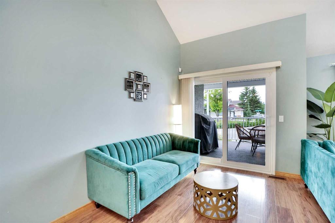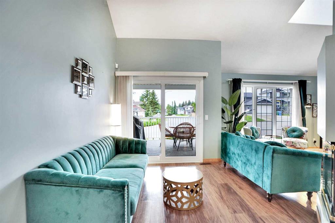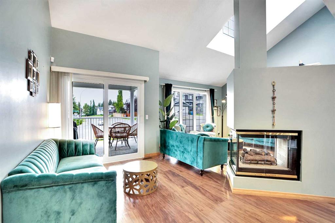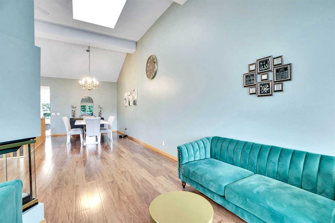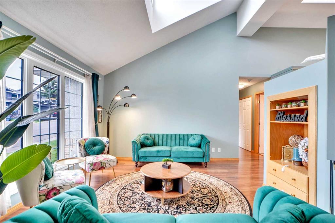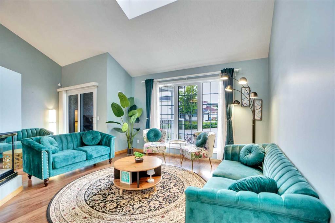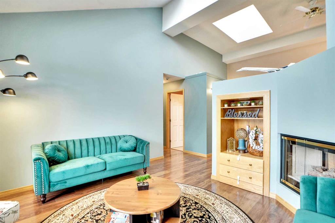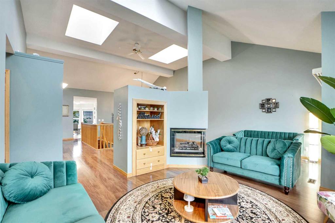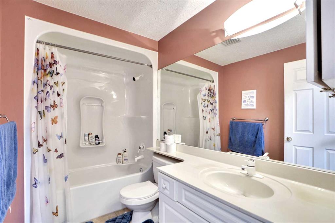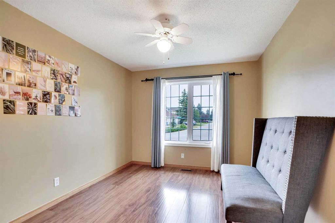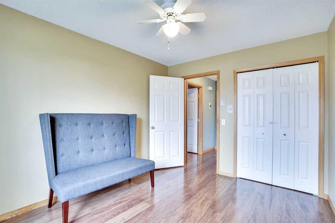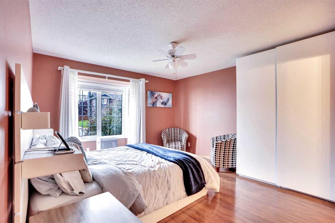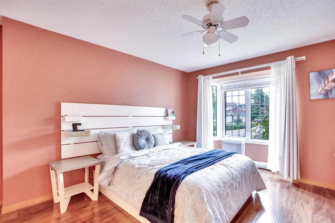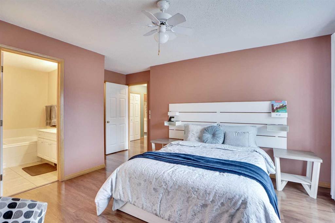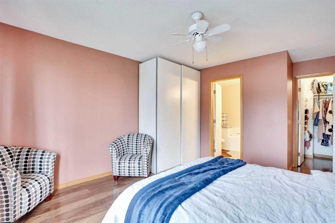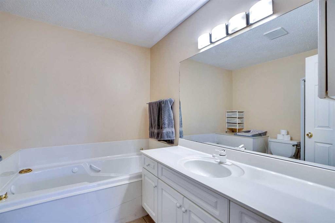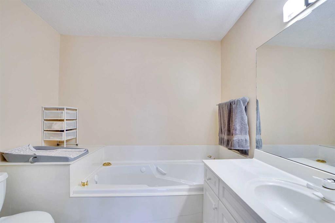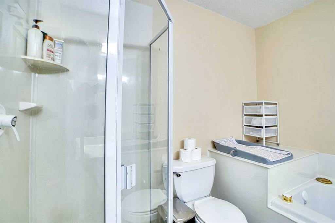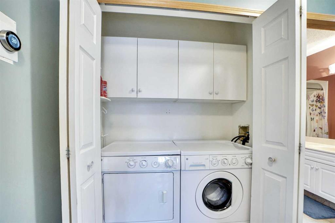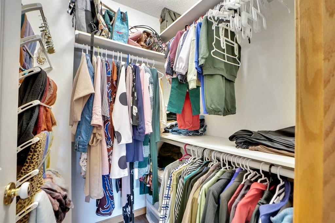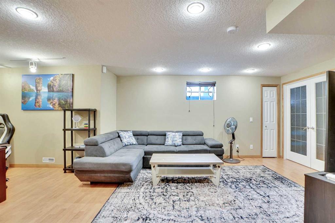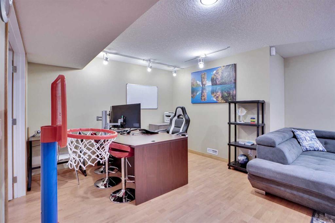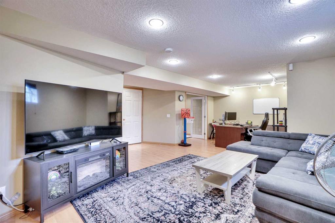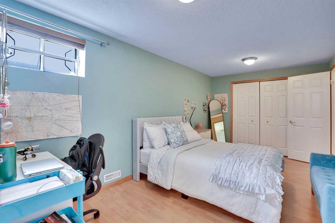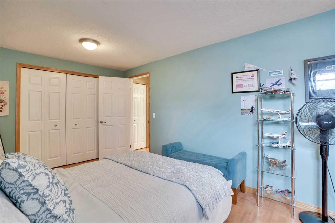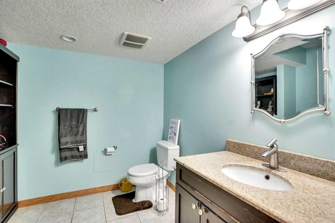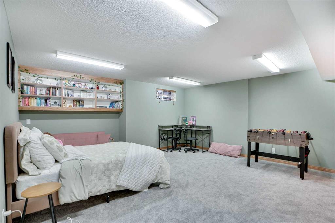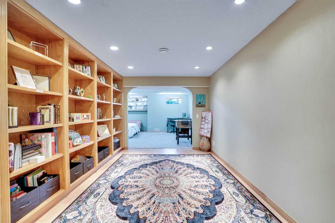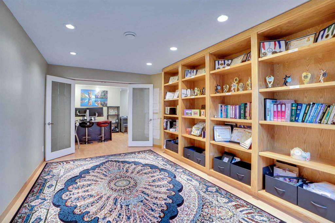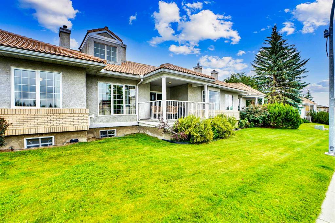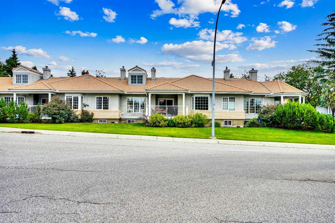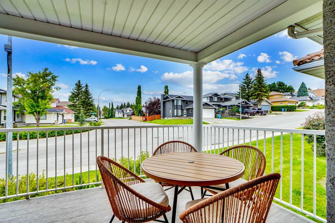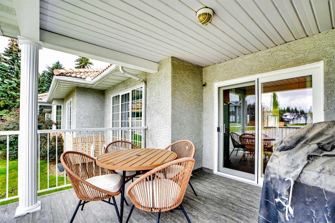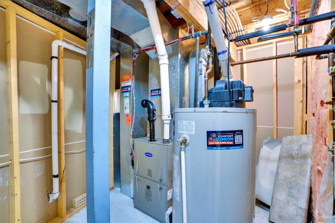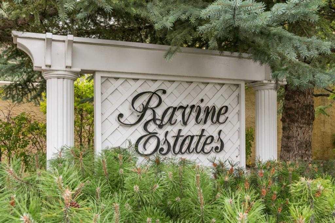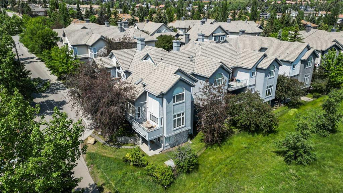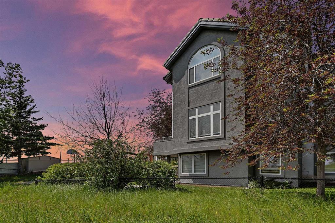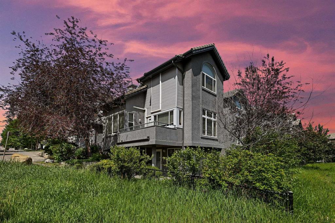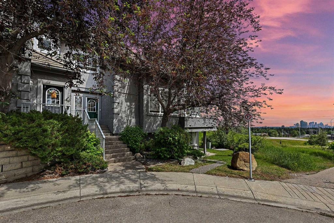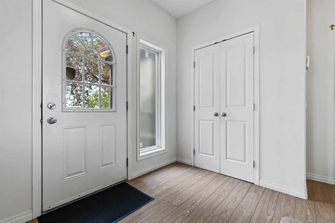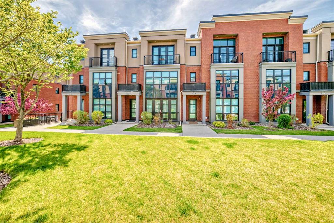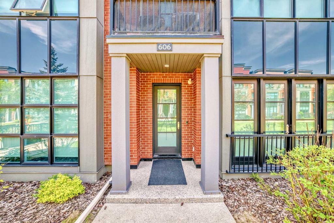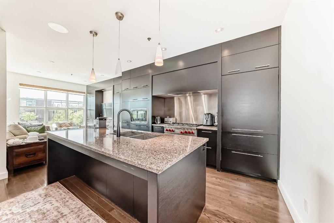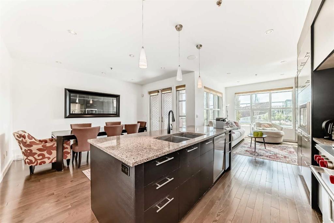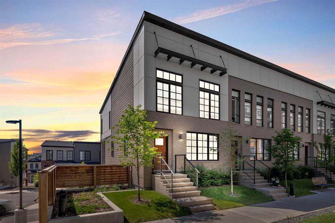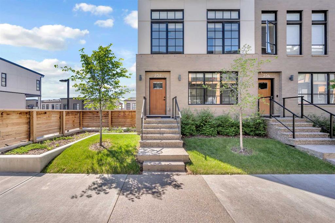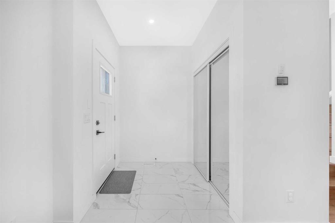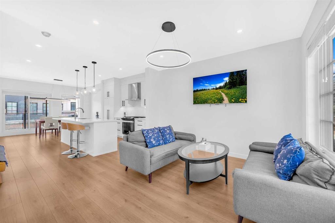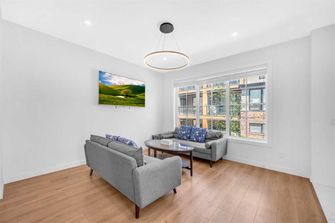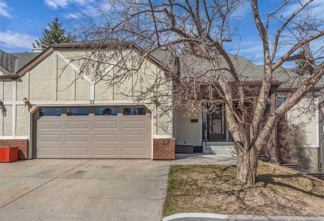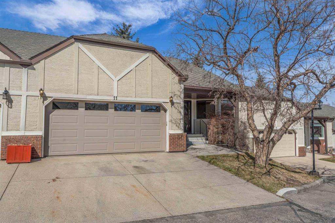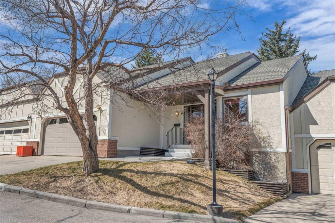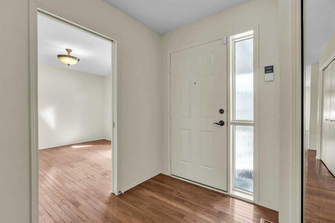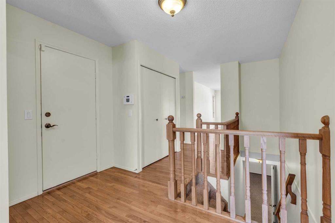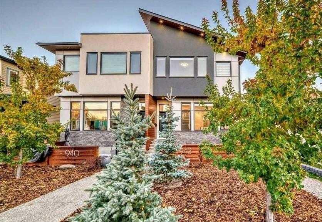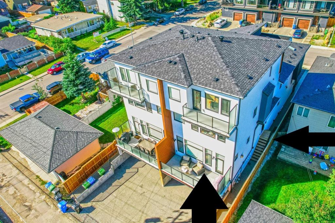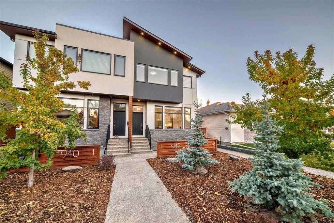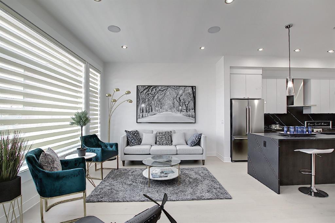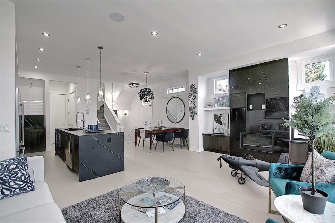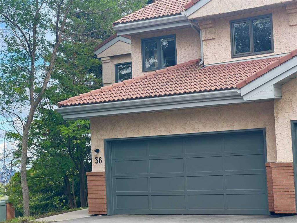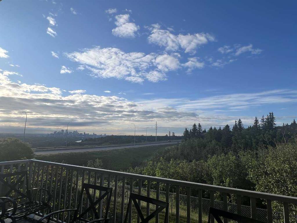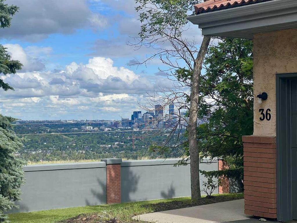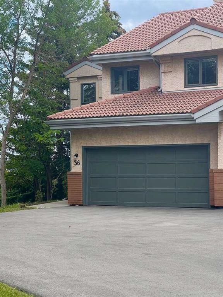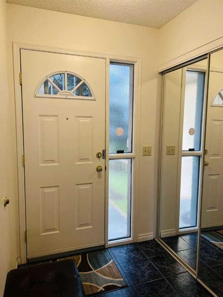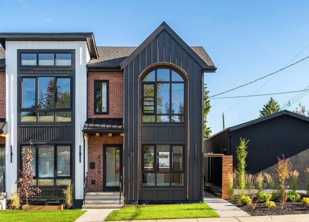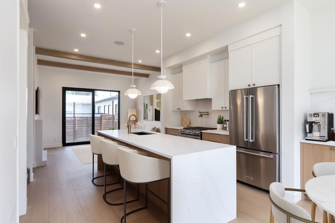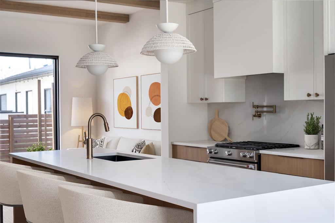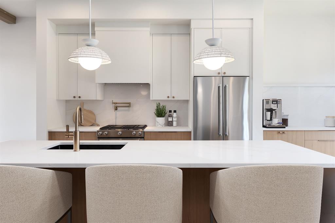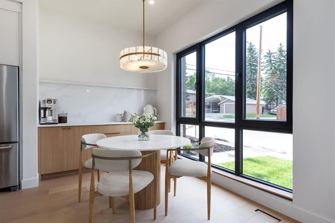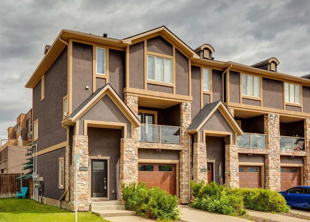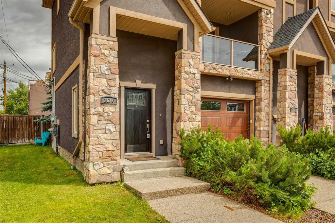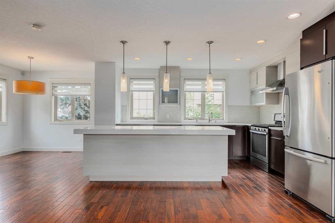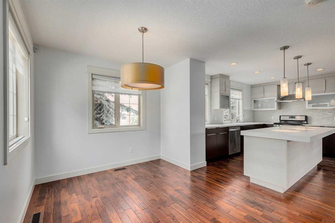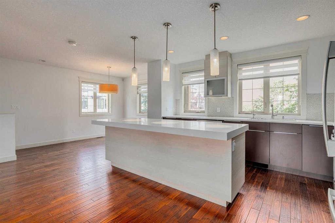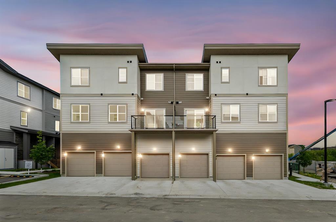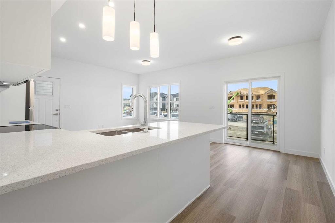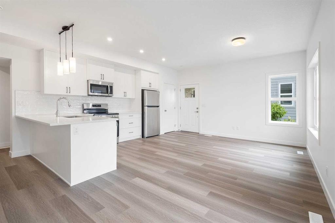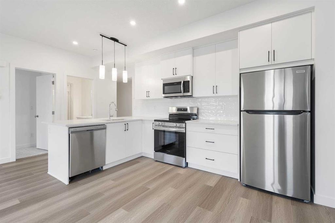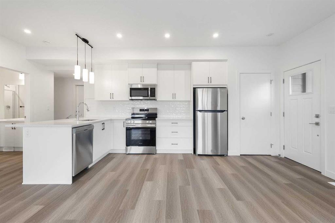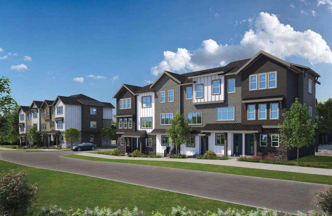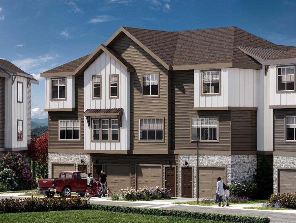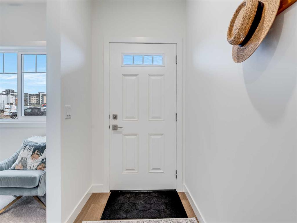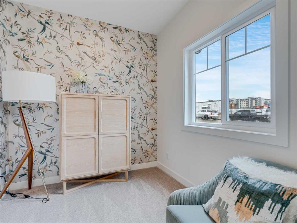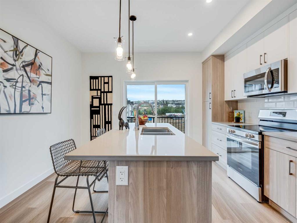12 Christie Park Terrace SW
Calgary T3H 3B4
MLS® Number: A2243744
$ 699,900
3
BEDROOMS
3 + 0
BATHROOMS
1,640
SQUARE FEET
1992
YEAR BUILT
OPEN HOUSE SATURDAY AUGUST 02, 2025 FROM 2:00 PM TO 5:00 PM. Welcome to 12 Christie Park Terrace SW in Ravine Estate |1640 SQFT BUNGLOW | NEW TRIPLE PANE WINDOWS| NEW FURNACNE| NEW HOT WATER TANK|TWO SKYLIGHTS| -a bright, spacious, and beautifully updated bungalow villa in an unbeatable location! Step inside to soaring vaulted ceilings, skylights, and large windows that flood the home with natural light. The sunlit kitchen features a bay window breakfast nook, perfect for morning coffee, while the expansive dining area easily hosts large gatherings. With two bedrooms and laundry on the main floor, everyday living is incredibly convenient. The fully finished lower level offers a third bedroom, a large 3-piece bath, TV area, office space, bookcase in Den, Living room (potential can be used as a bedroom , has a walk-in closet and window, craft & music room), ample storage, and even a wine-making room—offering endless possibilities! Recent renovations include triple-pane windows and patio door (Nov 2023), Google Nest smart thermostat (Sept 2023), new high-efficiency Carrier furnace and 50-gallon hot water tank (Oct 2024), updated attic insulation, deck renovations, and a fresh exterior repaint by the condo board—all totaling approximately $31,000. A finished double attached garage and steps-away access to the C-Train, Sunterra Market, coffee shops, and more complete this perfect package. Condo fees include water & sewer, adding further value. Don’t miss your chance to enjoy the villa lifestyle in sought-after Christie Park!
| COMMUNITY | Christie Park |
| PROPERTY TYPE | Row/Townhouse |
| BUILDING TYPE | Four Plex |
| STYLE | Bungalow |
| YEAR BUILT | 1992 |
| SQUARE FOOTAGE | 1,640 |
| BEDROOMS | 3 |
| BATHROOMS | 3.00 |
| BASEMENT | Finished, Full |
| AMENITIES | |
| APPLIANCES | Built-In Oven, Dishwasher, Dryer, Electric Cooktop, Microwave, Refrigerator, Washer, Window Coverings |
| COOLING | None |
| FIREPLACE | Gas, Living Room, Three-Sided |
| FLOORING | Ceramic Tile, Hardwood, Laminate |
| HEATING | Forced Air, Natural Gas |
| LAUNDRY | In Basement |
| LOT FEATURES | Landscaped, Lawn, Low Maintenance Landscape, No Neighbours Behind |
| PARKING | Double Garage Attached, Driveway, Front Drive, Garage Door Opener |
| RESTRICTIONS | Pet Restrictions or Board approval Required |
| ROOF | Clay Tile |
| TITLE | Fee Simple |
| BROKER | Royal LePage Mission Real Estate |
| ROOMS | DIMENSIONS (m) | LEVEL |
|---|---|---|
| 3pc Bathroom | 7`1" x 7`9" | Basement |
| Bedroom | 16`7" x 9`5" | Basement |
| Walk-In Closet | 5`11" x 7`10" | Basement |
| Game Room | 23`10" x 20`3" | Basement |
| Den | 10`3" x 15`10" | Basement |
| Living Room | 17`2" x 19`5" | Basement |
| Other | 5`2" x 10`1" | Basement |
| Furnace/Utility Room | 10`10" x 10`3" | Basement |
| 4pc Bathroom | 9`0" x 5`5" | Main |
| 4pc Ensuite bath | 8`5" x 8`2" | Main |
| Bedroom - Primary | 13`6" x 17`11" | Main |
| Bedroom | 11`9" x 9`10" | Main |
| Dining Room | 10`10" x 13`4" | Main |
| Kitchen | 8`0" x 10`9" | Main |
| Living Room | 21`2" x 22`3" | Main |
| Breakfast Nook | 9`3" x 15`5" | Main |
| Foyer | 6`6" x 9`2" | Main |

