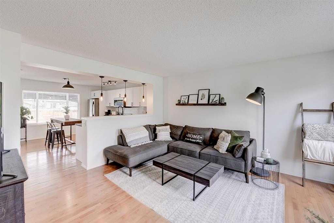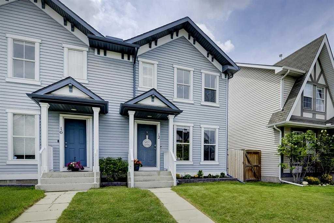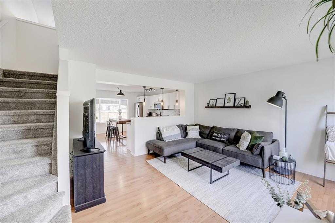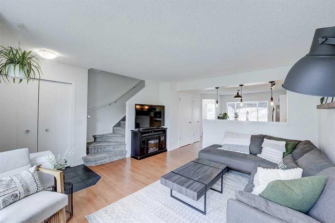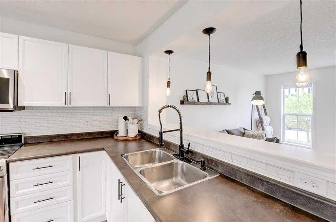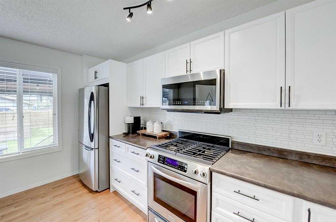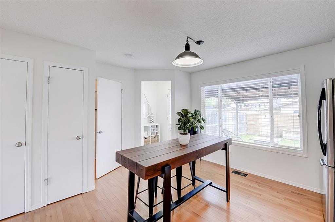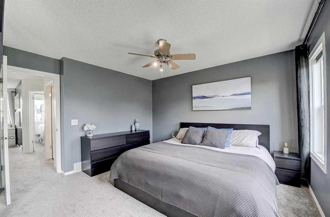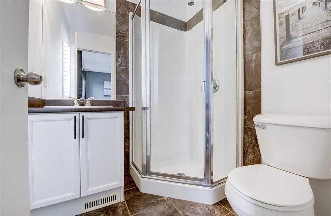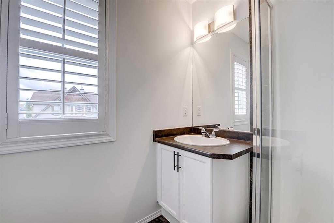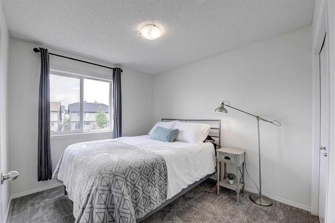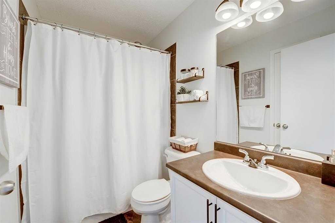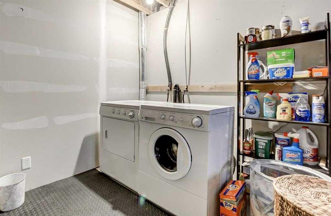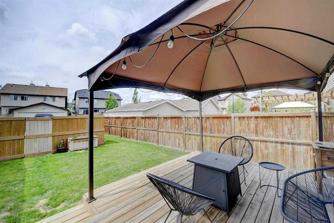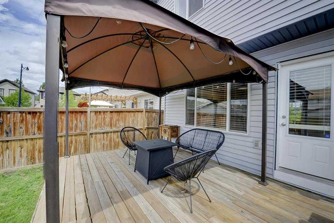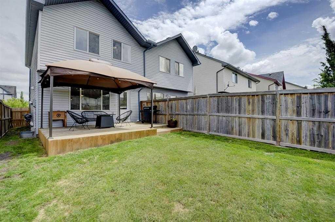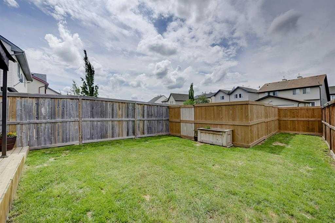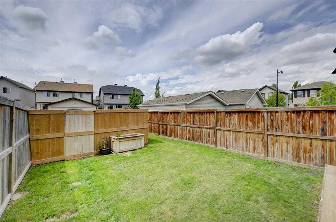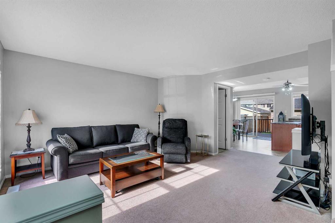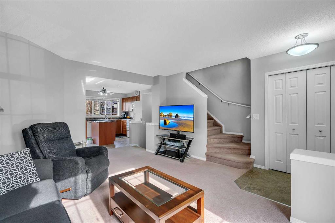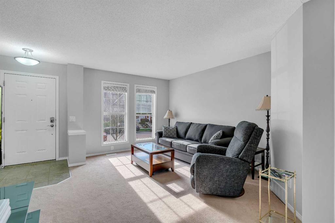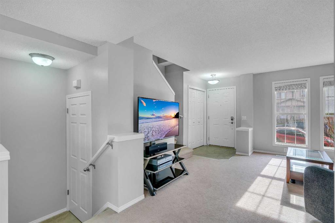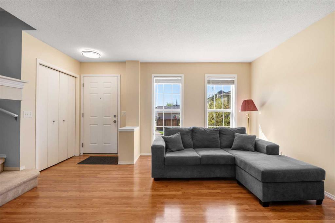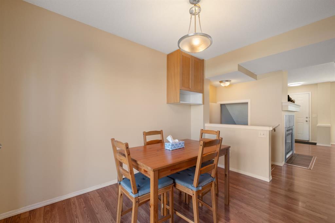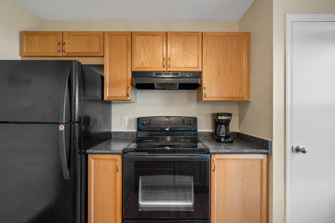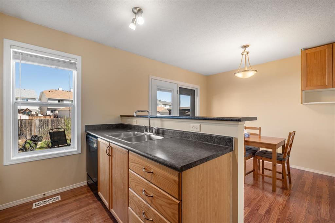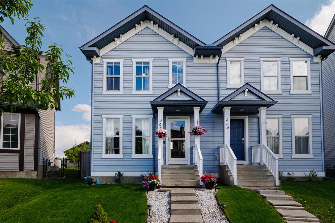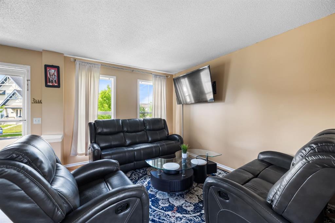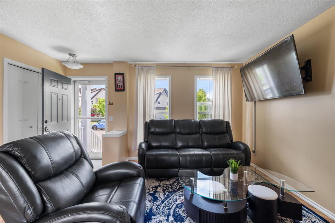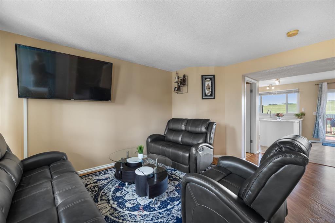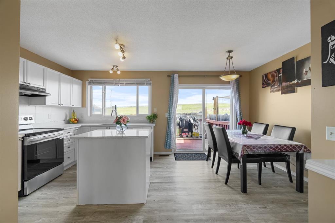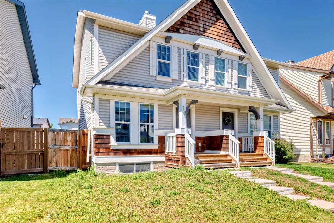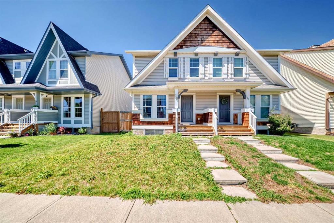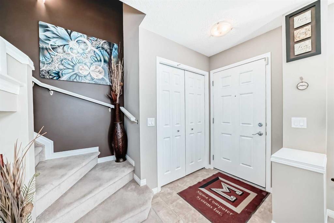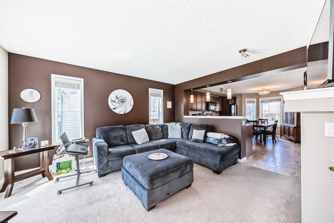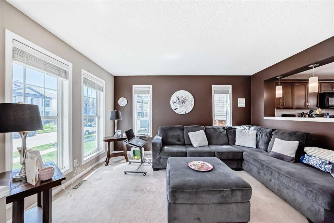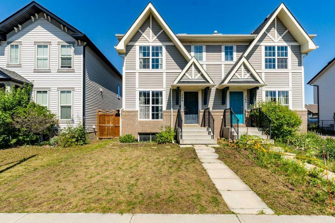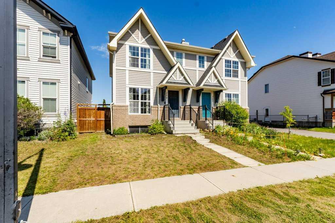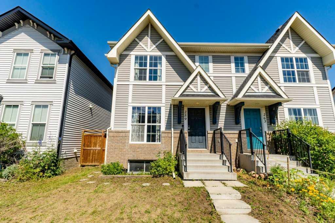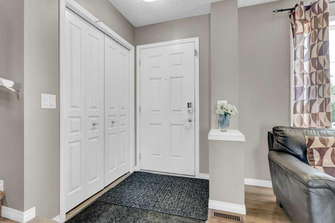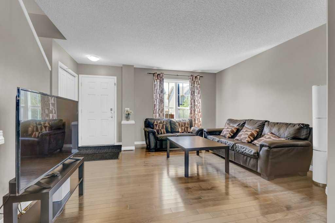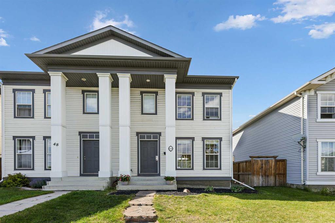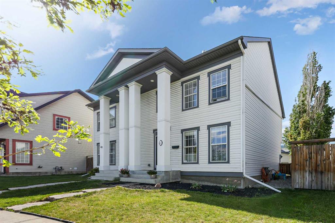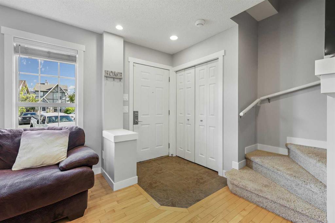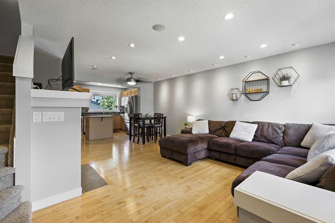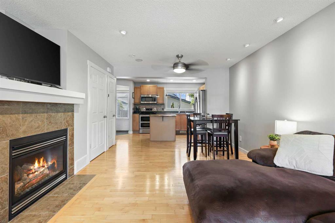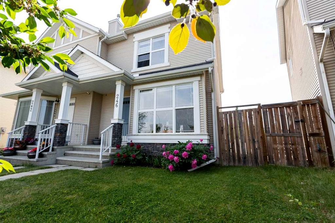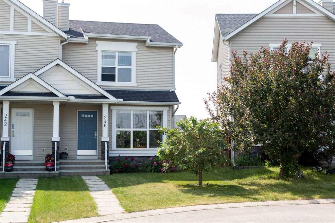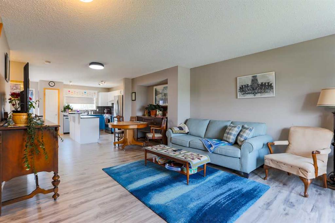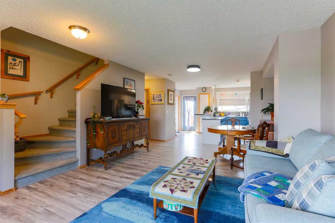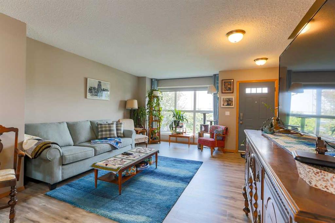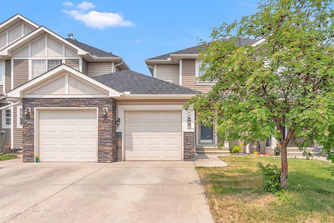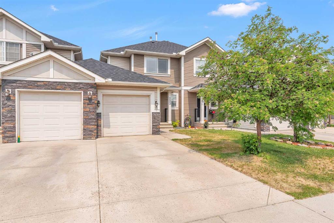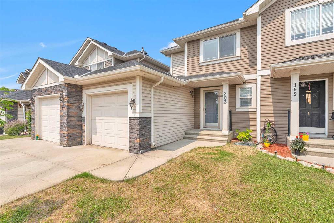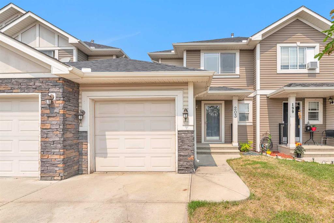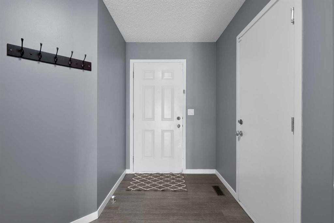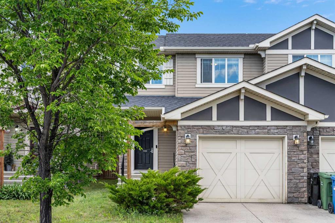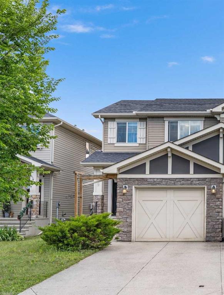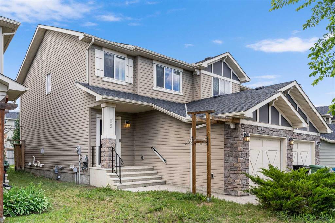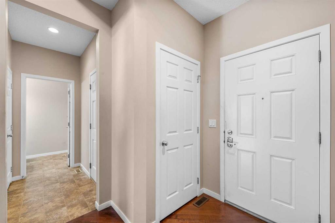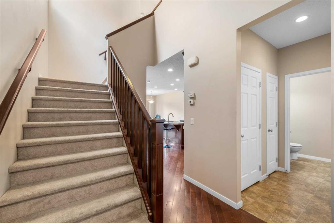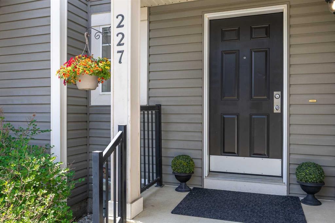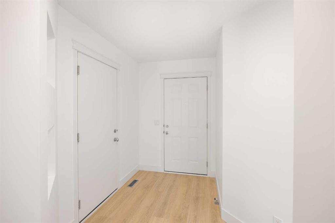12 Elgin Meadows View SE
Calgary T2Z 0E8
MLS® Number: A2216532
$ 509,900
2
BEDROOMS
2 + 1
BATHROOMS
1,122
SQUARE FEET
2007
YEAR BUILT
This fantastic 2-bedroom, 2.5-bath home is ideal if you are wanting to get into the wonderful community of McKenzie Towne. Perfectly located just minutes from Stoney Trail, shopping, dining, and entertainment, it offers move-in-ready convenience with a host of recent upgrades. The open-concept main floor is thoughtfully designed for both daily living and entertaining, featuring a spacious kitchen with crisp white cabinetry, durable laminate countertops, and beautiful hardwood floors. The bright, welcoming living room offers ample seating, while a 2-piece bath adds everyday convenience. Step out onto the back deck for easy summer BBQs and relaxed outdoor dining. Upstairs, you'll find two generous bedrooms, including a primary suite with its own private 3-piece ensuite. A large office space and an additional 4-piece bath complete this level—ideal for a home office or sharing with a roommate. The full unfinished basement offers limitless potential to create a third bedroom, rec room, home gym—whatever suits your lifestyle. Outside, enjoy a fully fenced, landscaped yard with a spacious deck, perfect for summer enjoyment. A rear parking pad provides off-street parking and garden shed. Notable recent updates include newer carpeting on the stairs and upper floor, an extended deck, a new back fence, and updated light fixtures throughout. This is a wonderful opportunity to own a well-cared-for home in a highly convenient location!
| COMMUNITY | McKenzie Towne |
| PROPERTY TYPE | Semi Detached (Half Duplex) |
| BUILDING TYPE | Duplex |
| STYLE | 2 Storey, Side by Side |
| YEAR BUILT | 2007 |
| SQUARE FOOTAGE | 1,122 |
| BEDROOMS | 2 |
| BATHROOMS | 3.00 |
| BASEMENT | Full, Unfinished |
| AMENITIES | |
| APPLIANCES | Dishwasher, Electric Range, Microwave Hood Fan, Refrigerator, Washer/Dryer, Window Coverings |
| COOLING | None |
| FIREPLACE | N/A |
| FLOORING | Carpet, Ceramic Tile, Hardwood |
| HEATING | Forced Air |
| LAUNDRY | In Basement |
| LOT FEATURES | Back Lane, Back Yard, Landscaped, Rectangular Lot |
| PARKING | Alley Access, Parking Pad |
| RESTRICTIONS | Easement Registered On Title, Restrictive Covenant |
| ROOF | Asphalt Shingle |
| TITLE | Fee Simple |
| BROKER | Real Broker |
| ROOMS | DIMENSIONS (m) | LEVEL |
|---|---|---|
| 2pc Bathroom | 2`9" x 6`7" | Main |
| Kitchen | 13`10" x 13`11" | Main |
| Living Room | 14`1" x 14`1" | Main |
| 3pc Ensuite bath | 5`5" x 6`7" | Second |
| 4pc Bathroom | 7`11" x 4`10" | Second |
| Bedroom | 9`0" x 10`10" | Second |
| Office | 7`8" x 12`8" | Second |
| Bedroom - Primary | 11`3" x 13`2" | Second |

