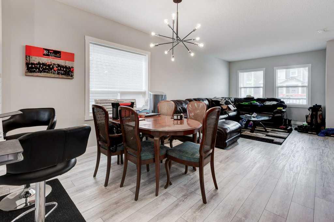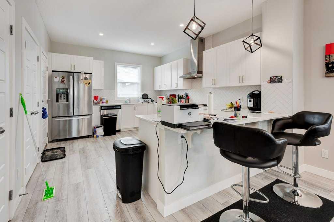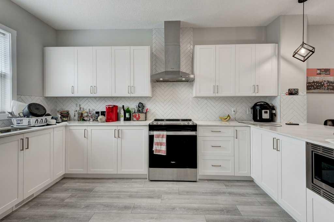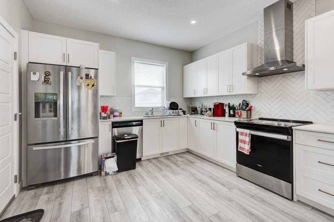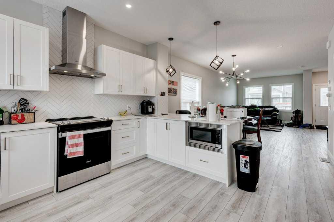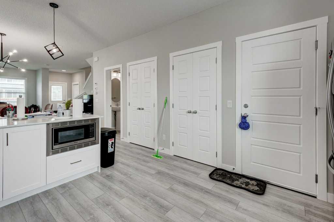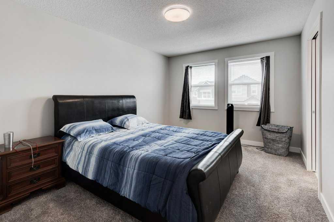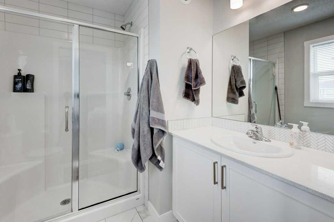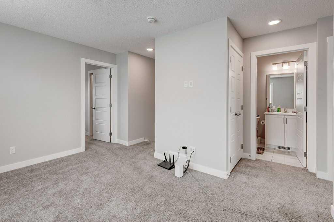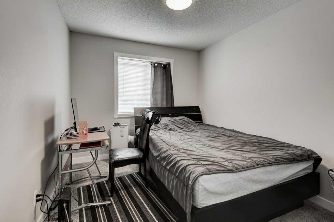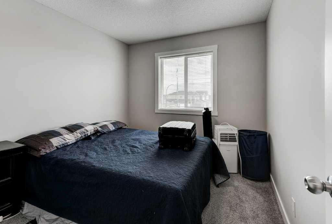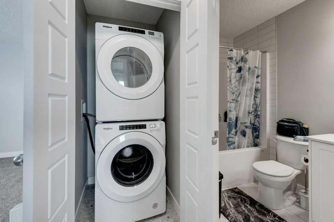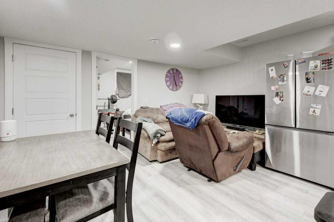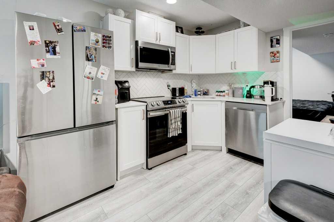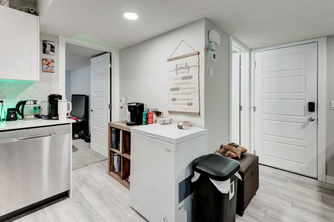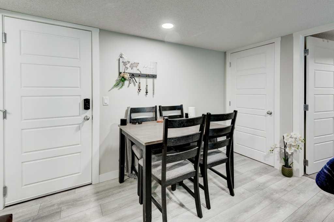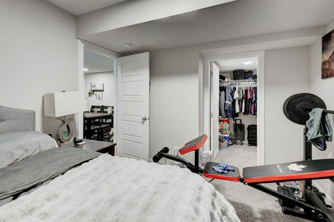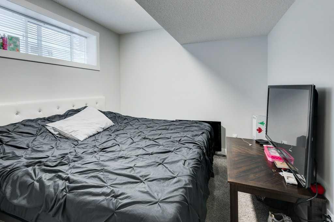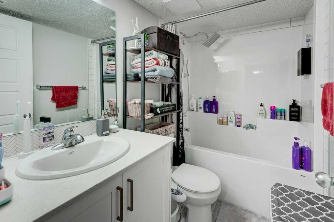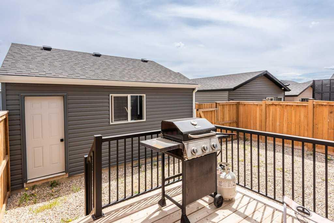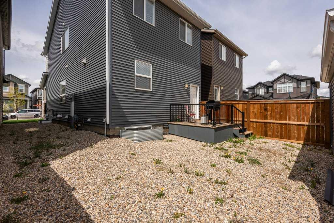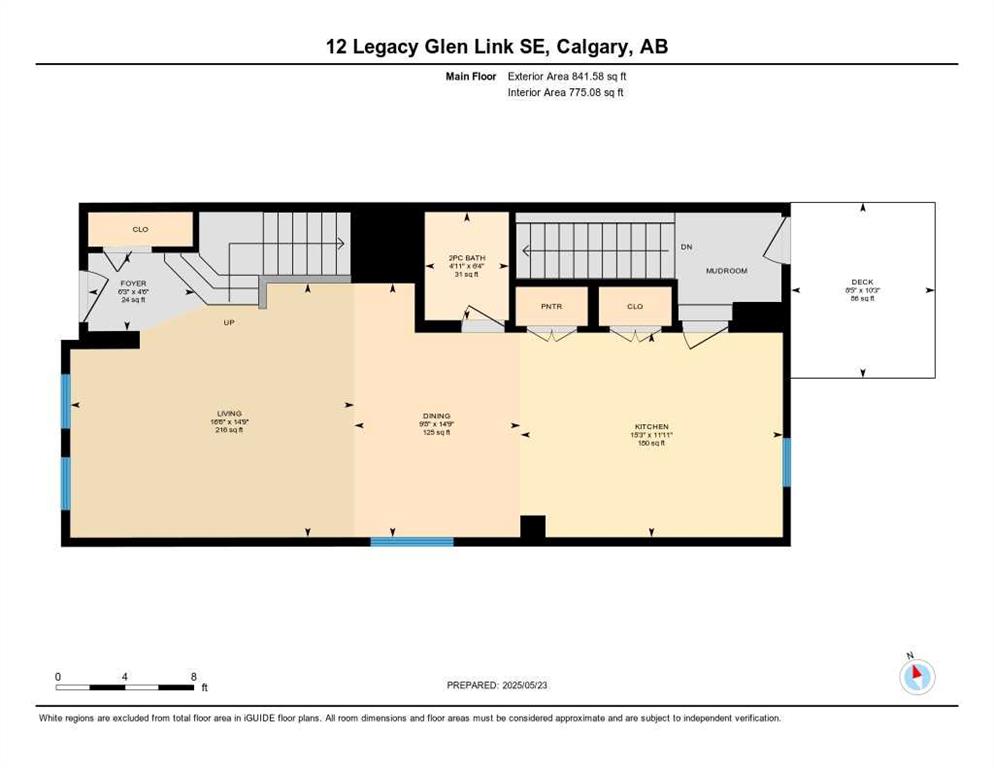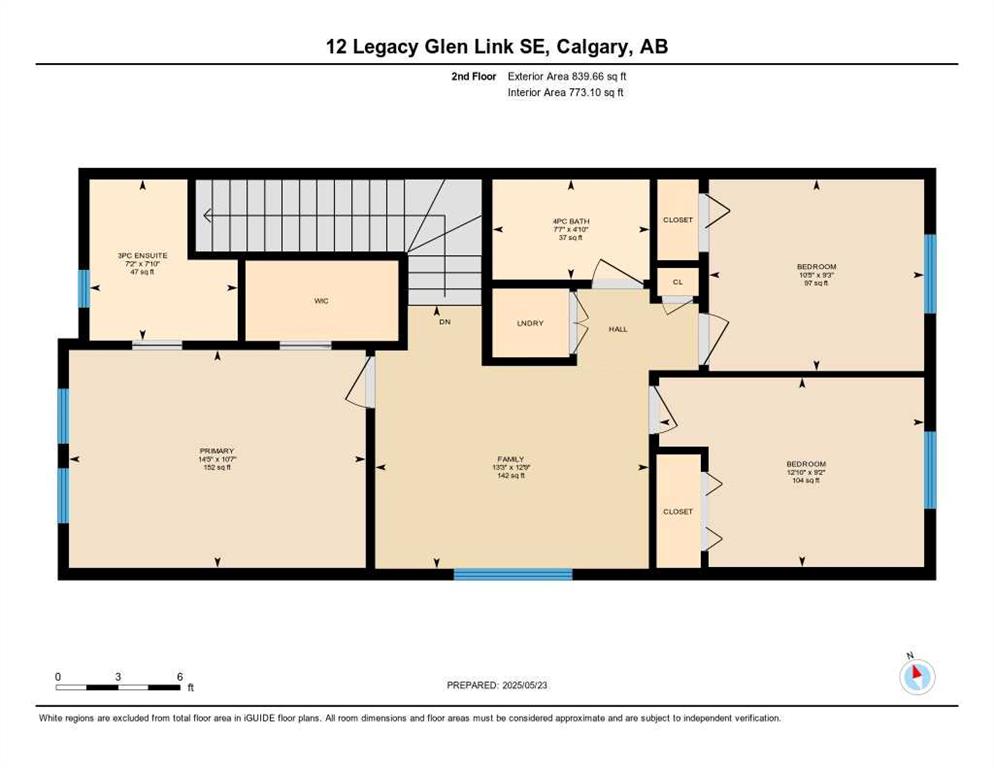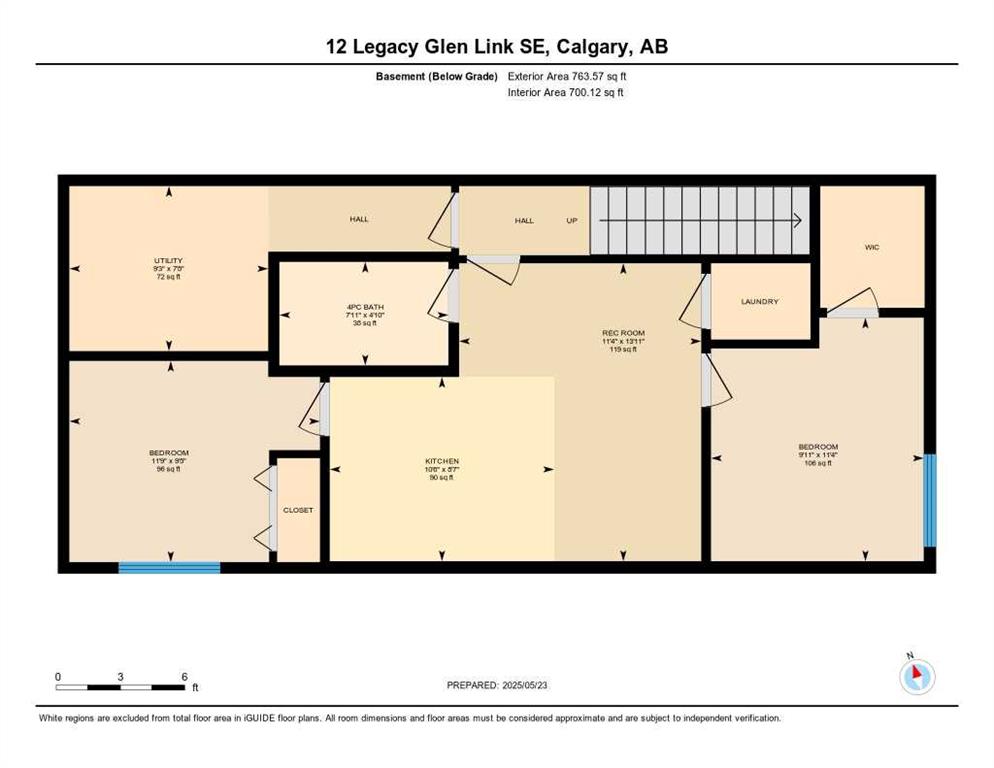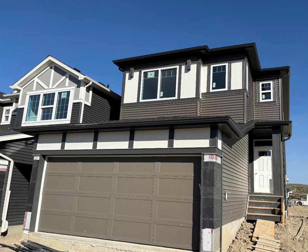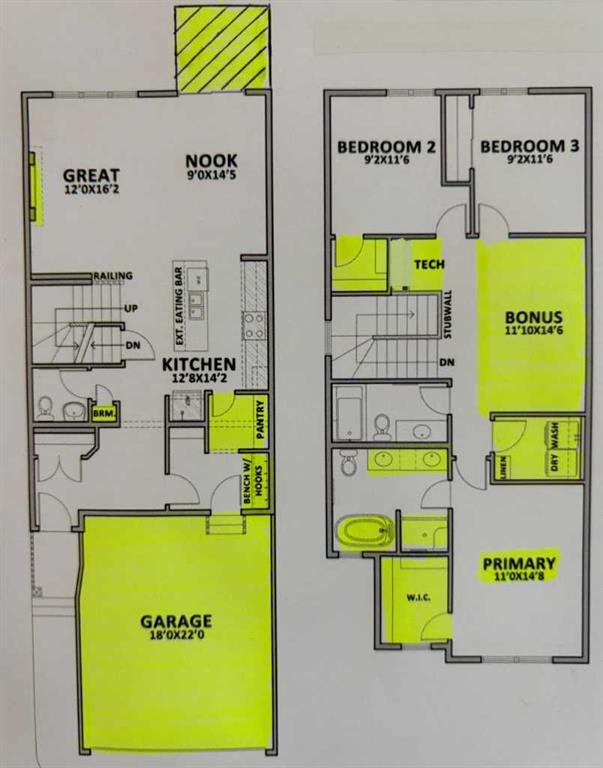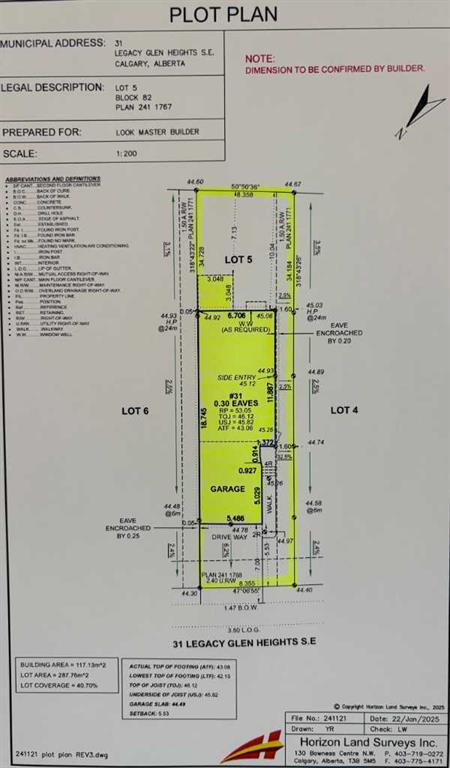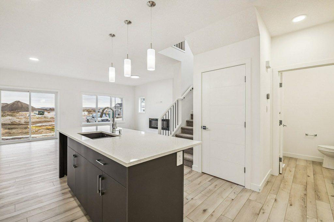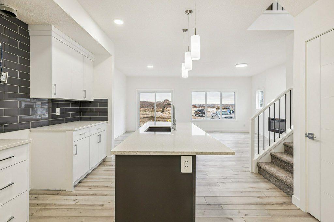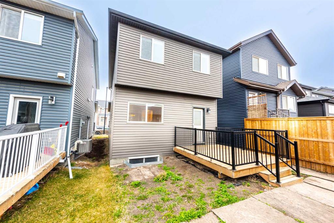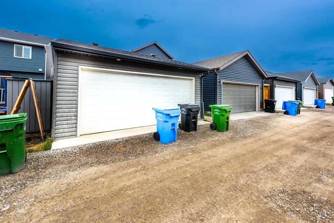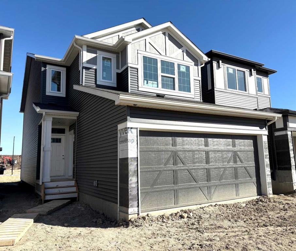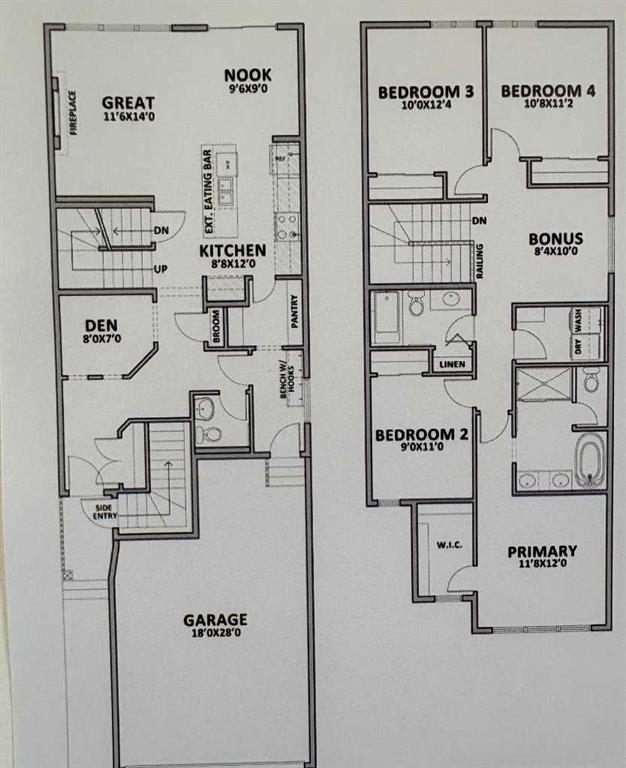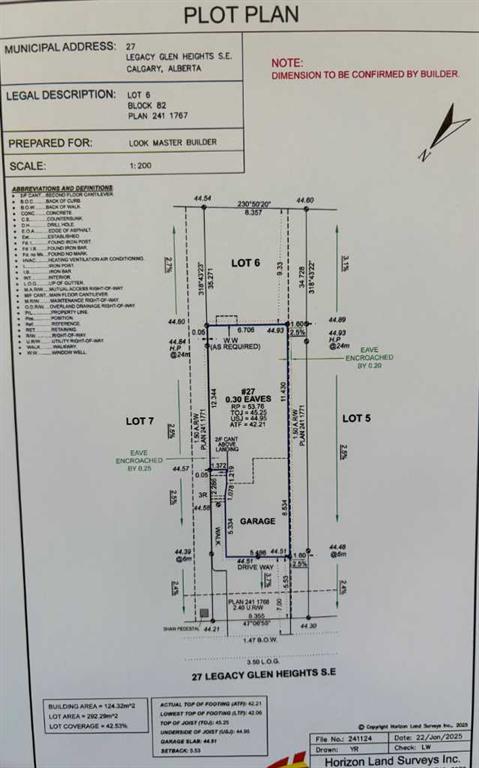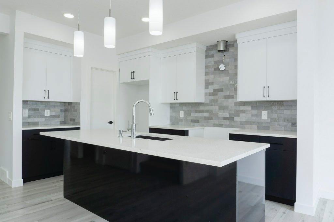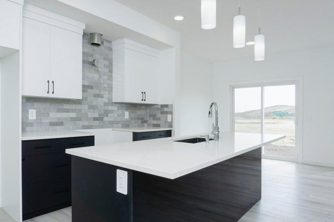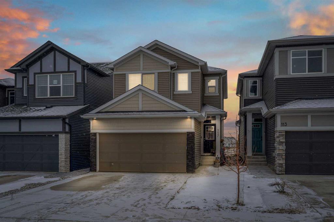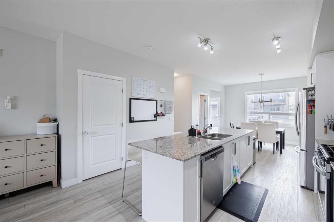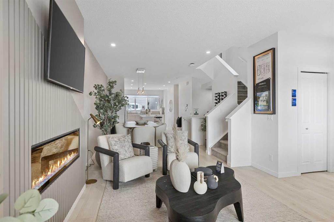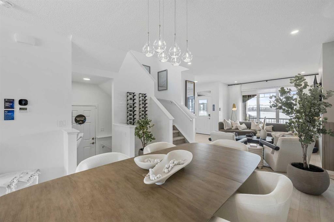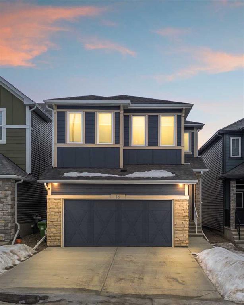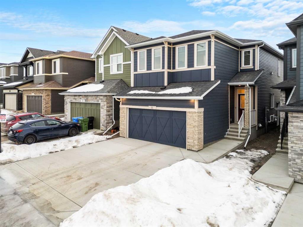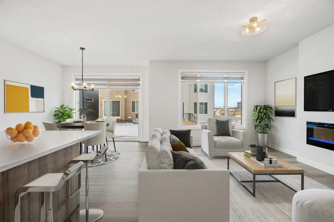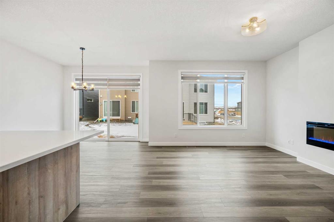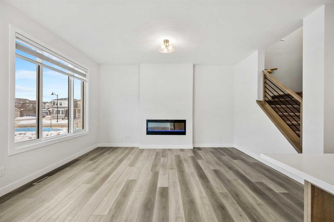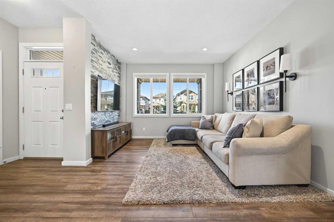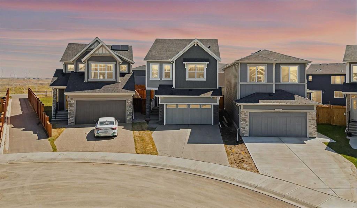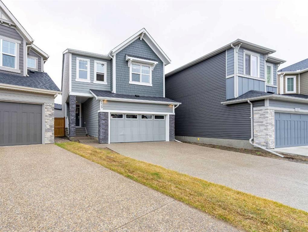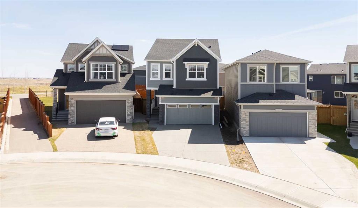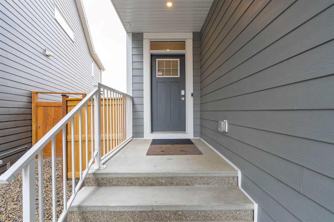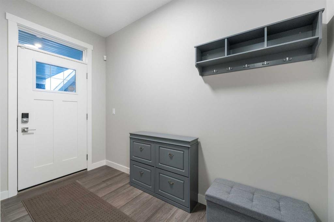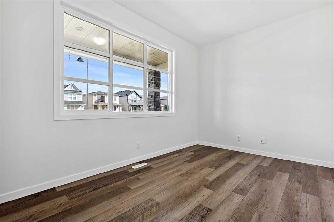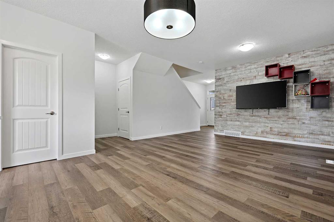12 Legacy Glen Link SE
Calgary T2X4T3
MLS® Number: A2224491
$ 739,900
5
BEDROOMS
3 + 1
BATHROOMS
1,681
SQUARE FEET
2023
YEAR BUILT
**INVESTOR ALERT ** Great investment property with Tenants signed until Aug/Sep 2026. Being offered only as an investment property assuming the tenants and the leases in place. Well maintained and fully finished 5 Bedroom 4 Bathroom detached house with double garage. Fully landscaped with underground sprinklers, full fence, good sized deck and low maintenance stones in the back. Upstairs main floor has a welcoming entrance and large open floorplan. Lots of windows, 2 piece bathroom and large kitchen with stainless steel appliances and granite counters. Upstairs has 3 large bedrooms including a super sized master with full ensuite bathroom and walk in closet, Bonus Room, 4 piece family bathroom and laundry room. The lower level has its own entrance, 2 fair sized bedrooms, functional kitchen and living space, 4 piece bathroom and its own laundry! Tenants are resigned for another year and happy to stay. Nothing to do but sit back and collect the rent! Good Cap Rate. Contact your Realtor for more details!
| COMMUNITY | Legacy |
| PROPERTY TYPE | Detached |
| BUILDING TYPE | House |
| STYLE | 2 Storey |
| YEAR BUILT | 2023 |
| SQUARE FOOTAGE | 1,681 |
| BEDROOMS | 5 |
| BATHROOMS | 4.00 |
| BASEMENT | Finished, Full, Suite |
| AMENITIES | |
| APPLIANCES | Dishwasher, Electric Stove, Microwave Hood Fan, Refrigerator, See Remarks, Stove(s), Washer/Dryer, Window Coverings |
| COOLING | None |
| FIREPLACE | N/A |
| FLOORING | Carpet, Vinyl Plank |
| HEATING | Forced Air, Natural Gas |
| LAUNDRY | Laundry Room, Lower Level, Multiple Locations, Upper Level |
| LOT FEATURES | Back Lane, Back Yard, Front Yard, Landscaped, Low Maintenance Landscape, Rectangular Lot, Underground Sprinklers |
| PARKING | Alley Access, Double Garage Detached, On Street |
| RESTRICTIONS | None Known |
| ROOF | Asphalt Shingle |
| TITLE | Fee Simple |
| BROKER | Real Estate Professionals Inc. |
| ROOMS | DIMENSIONS (m) | LEVEL |
|---|---|---|
| Laundry | 3`8" x 4`8" | Lower |
| Living Room | 16`6" x 14`9" | Main |
| Kitchen | 15`3" x 11`11" | Main |
| Dining Room | 14`9" x 9`8" | Main |
| Foyer | 6`3" x 4`6" | Main |
| 2pc Bathroom | 6`4" x 4`11" | Main |
| Bedroom | 11`4" x 9`11" | Suite |
| Bedroom | 11`9" x 9`5" | Suite |
| Living Room | 13`11" x 11`4" | Suite |
| Kitchen | 10`6" x 8`7" | Suite |
| 4pc Bathroom | 7`11" x 4`10" | Suite |
| Furnace/Utility Room | 9`3" x 7`8" | Suite |
| Bonus Room | 13`3" x 12`9" | Upper |
| Bedroom - Primary | 14`5" x 10`7" | Upper |
| Bedroom | 12`10" x 9`2" | Upper |
| Bedroom | 10`5" x 9`3" | Upper |
| 4pc Bathroom | 7`7" x 4`10" | Upper |
| 3pc Ensuite bath | 7`10" x 7`2" | Upper |
| Laundry | 3`6" x 4`1" | Upper |





