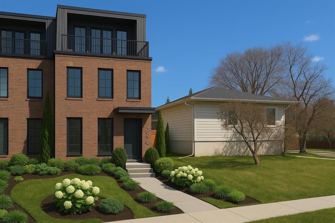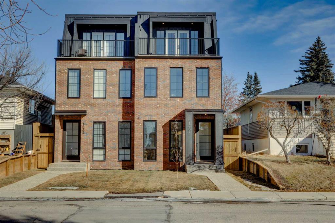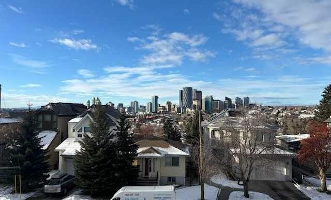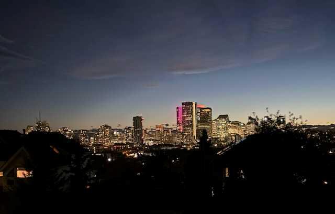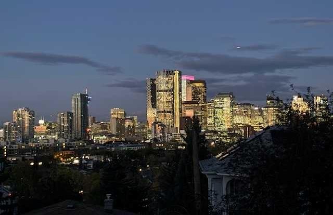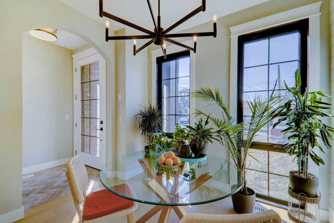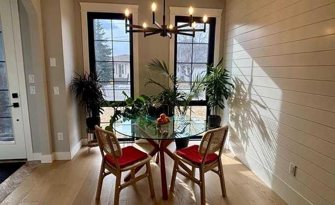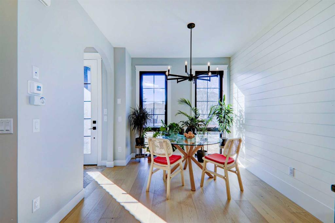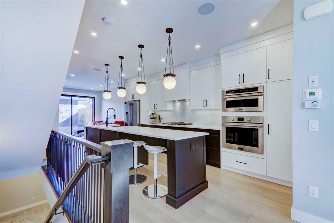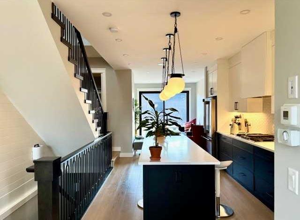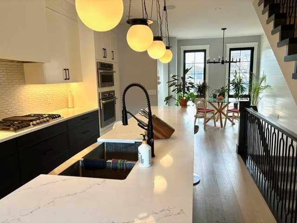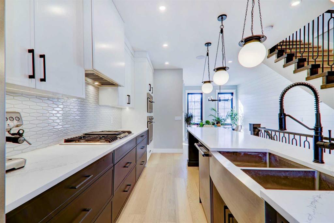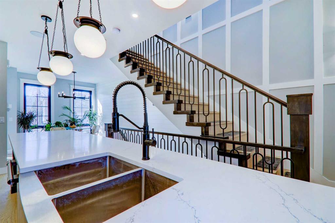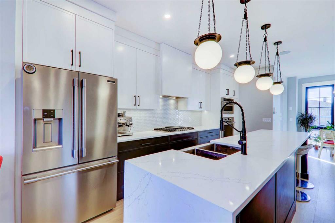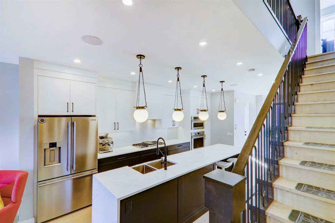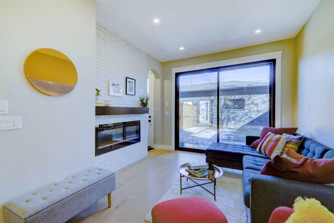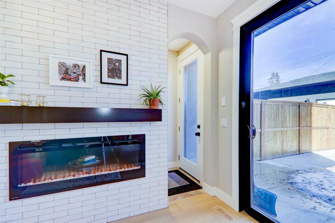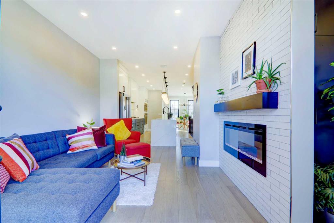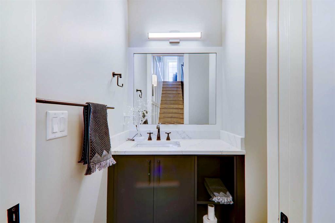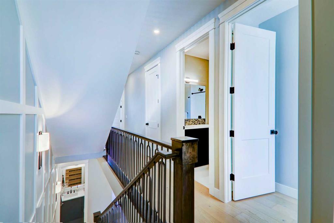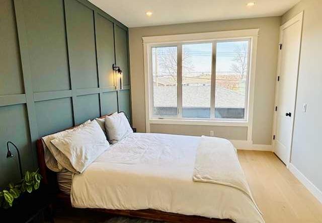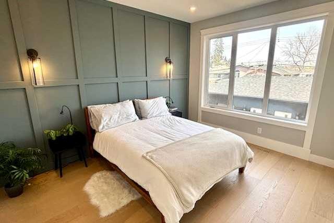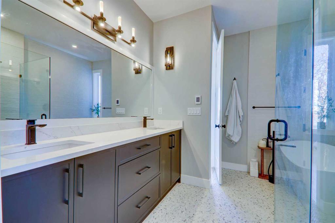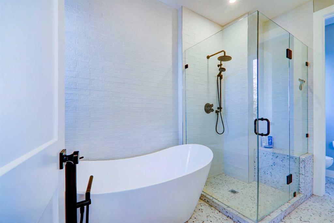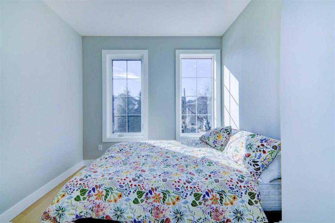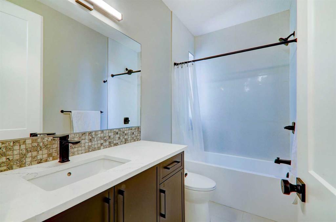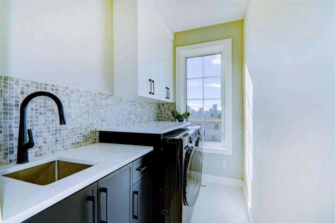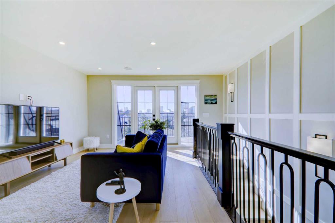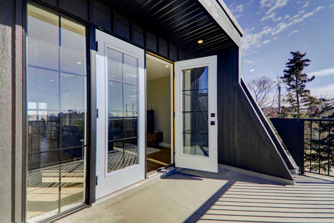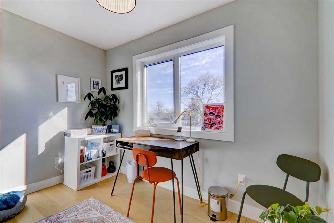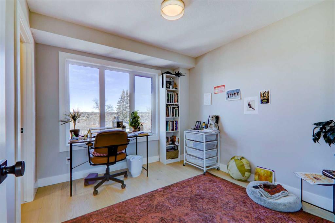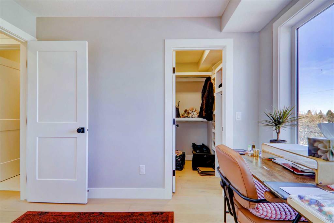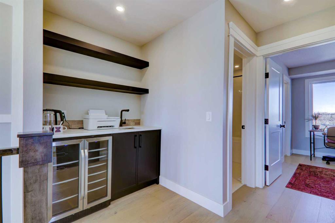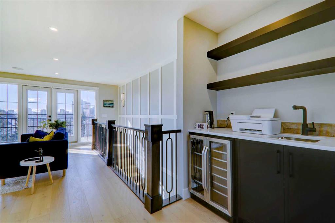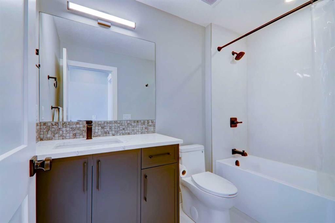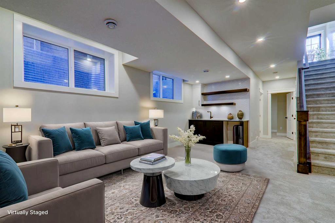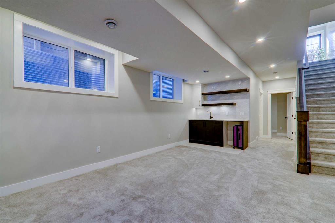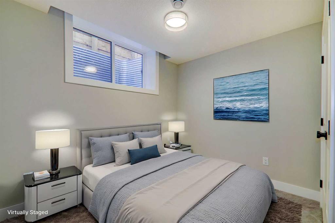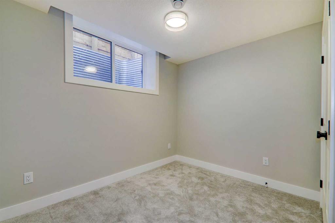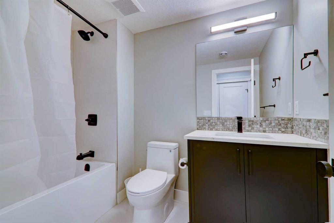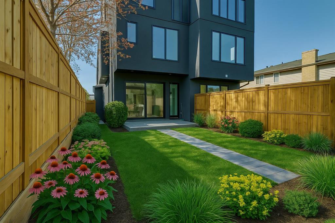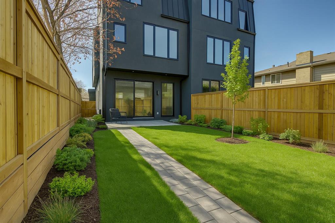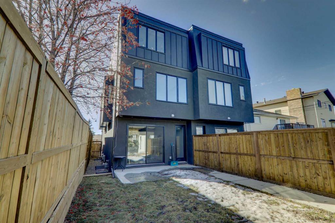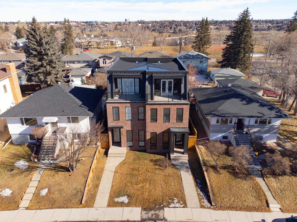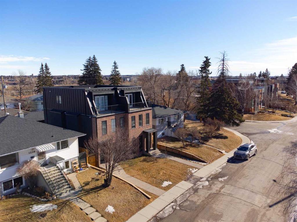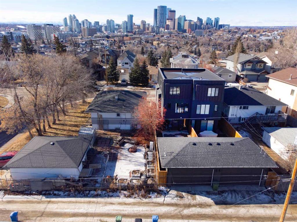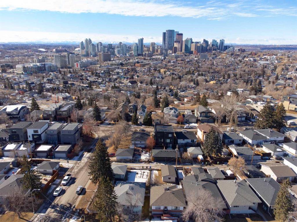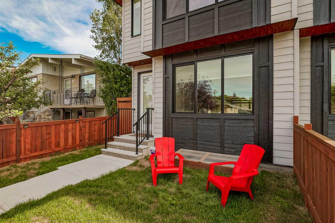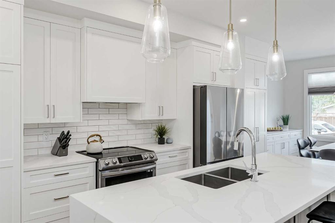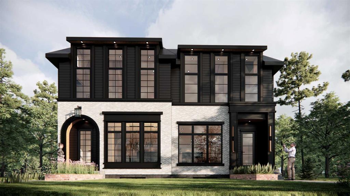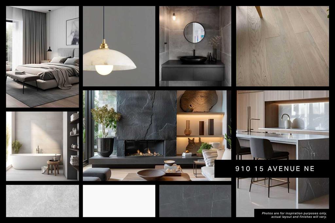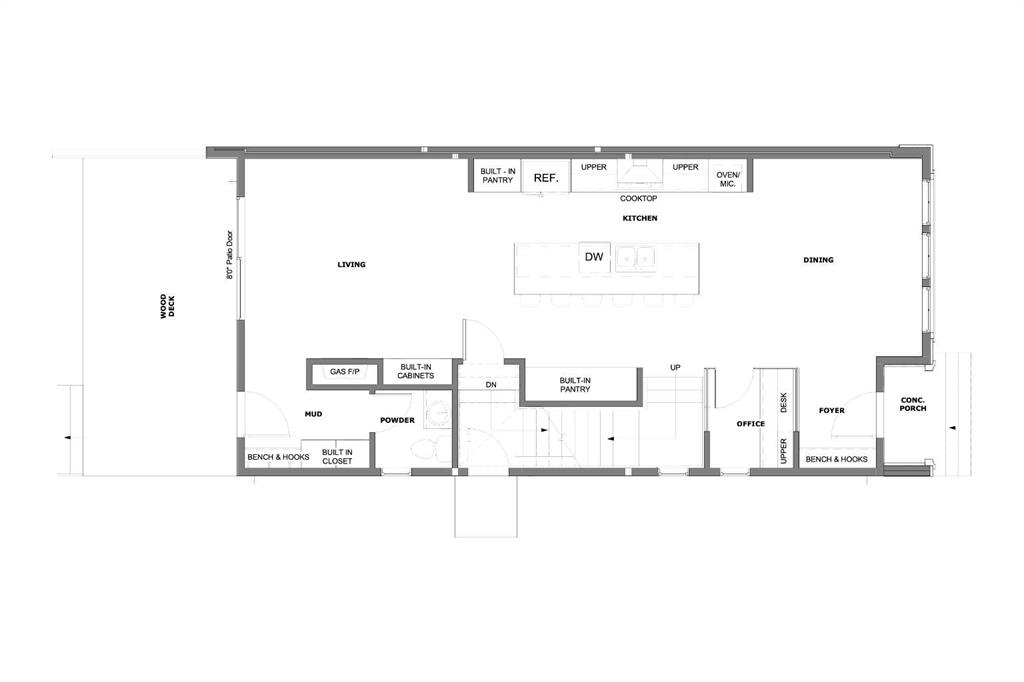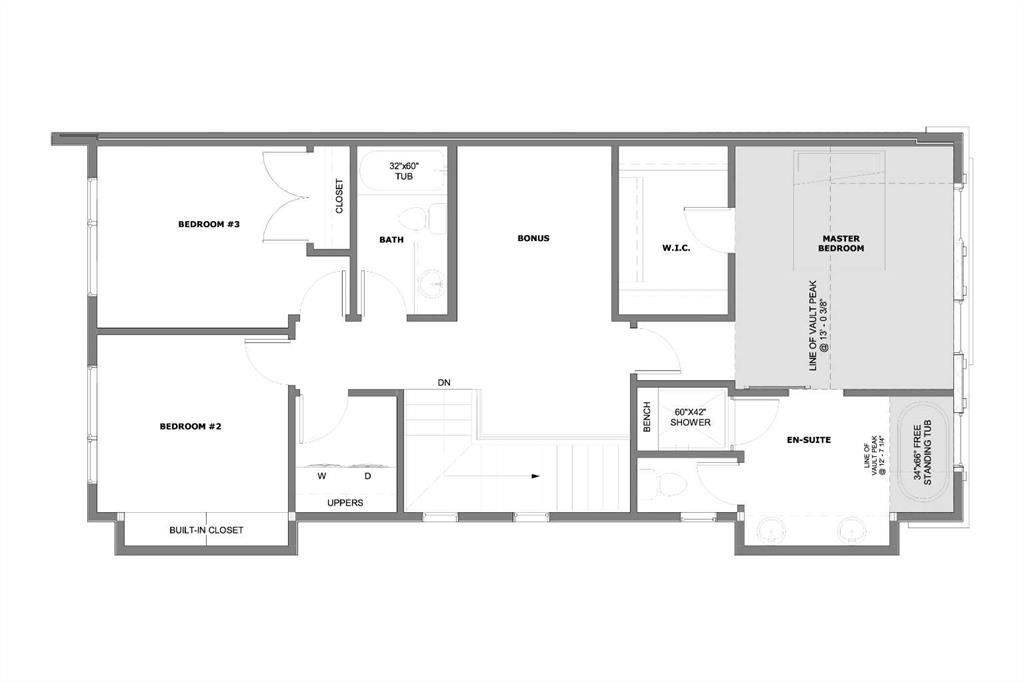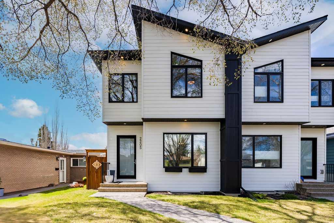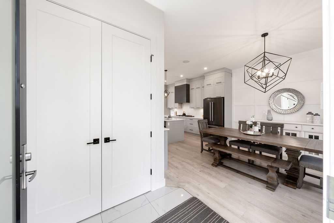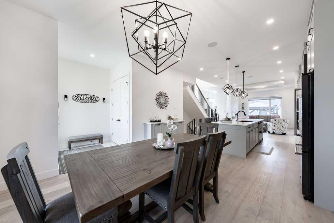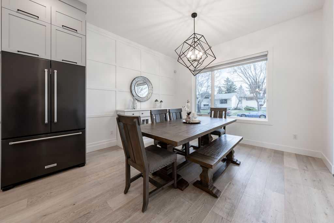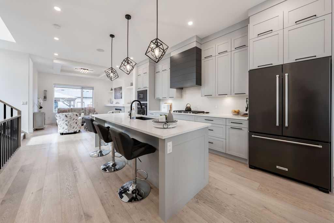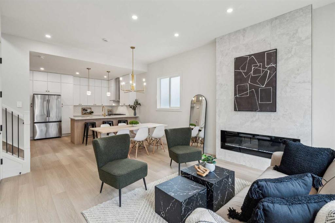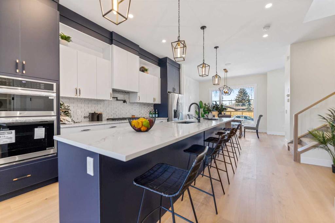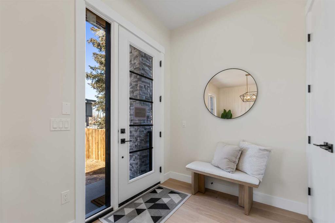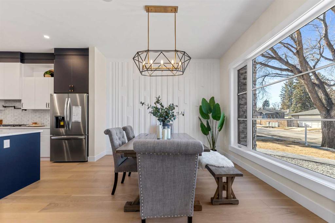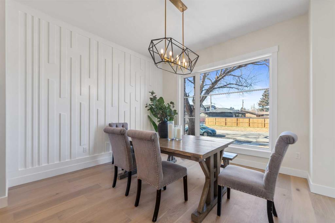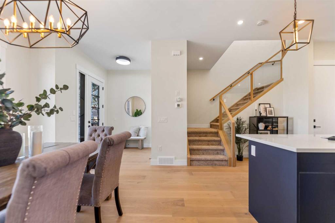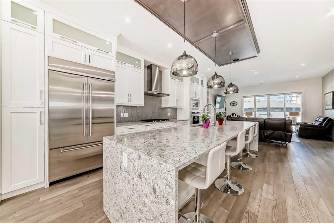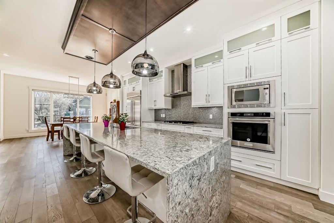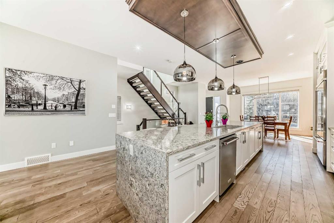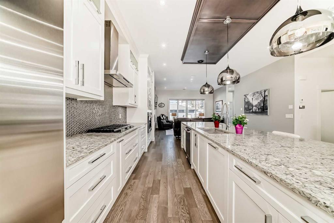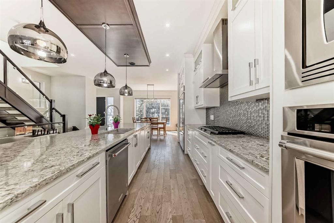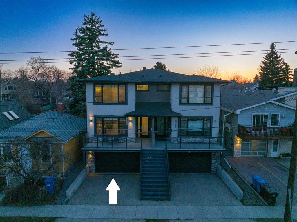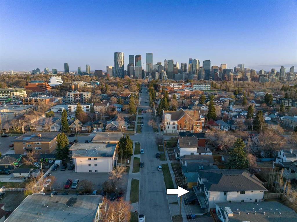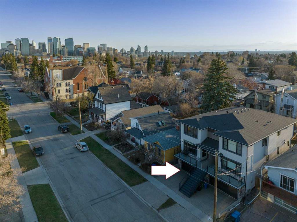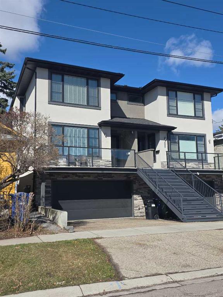1234 Colgrove Avenue NE
Calgary T2E 5C2
MLS® Number: A2197002
$ 998,765
4
BEDROOMS
4 + 1
BATHROOMS
1,961
SQUARE FEET
2022
YEAR BUILT
Inspired by classic New York brownstones, this 3-storey home in Renfrew blends timeless elegance with modern comfort. With over 2,500 sq ft of efficiently designed space, it's the perfect fit for couples or families with teens who want stylish low-maintenance living without compromising function.The open-concept layout is filled with natural light from large windows and tall ceilings, giving a bright and airy feel. The main floor is ideal for entertaining, featuring a sleek kitchen with Frigidaire Professional appliances, a 10-foot island with bar seating, under-cabinet lighting, and high-end finishes. The main floor is thoughtfully laid out with a front dining room overlooking the ?front yard, a central kitchen, and a rear family room that opens directly to the backyard?.A rear mudroom keeps the space organized and clutter-free. The second level is dedicated to comfort and privacy, featuring a luxurious primary suite with a walk-in closet and a spa-inspired 5-piece ensuite complete with heated floors, dual vanities, a glass shower, and a freestanding soaker tub. A second bedroom with downtown views, its own nearby 4-piece bathroom, and a full laundry room complete this floor—ideal for guests or teens.The third level is a standout, with a loft-style bonus room, wet bar, den/office space, and a bedroom with a full 4-piece bath—ideal for guests or working from home. Step onto the balcony and enjoy unobstructed views of Calgary’s skyline.The fully finished basement adds flexibility with a rec room, second wet bar, an additional bedroom, and a 4-piece bath—perfect for movie nights, a gym, or a teen hangout. Additional upgrades include built-in speakers, ambient wall sconces, a tankless hot water system, and rough-ins for basement in-floor heat and A/C.This low-maintenance property is ideal for those who want style and space without the upkeep of oversized square footage. Located on a quiet, sought-after street just minutes from downtown, this home offers quick access to major routes, Bridgeland shops and restaurants, the Bow River pathways, off-leash parks, Telus Spark, the Calgary Zoo, and more.?It’s a lifestyle designed for city-savvy buyers who value quality, convenience, and incredible views.
| COMMUNITY | Renfrew |
| PROPERTY TYPE | Semi Detached (Half Duplex) |
| BUILDING TYPE | Duplex |
| STYLE | 3 Storey, Side by Side |
| YEAR BUILT | 2022 |
| SQUARE FOOTAGE | 1,961 |
| BEDROOMS | 4 |
| BATHROOMS | 5.00 |
| BASEMENT | Finished, Full |
| AMENITIES | |
| APPLIANCES | Built-In Oven, Convection Oven, Dishwasher, Dryer, Garage Control(s), Gas Cooktop, Range Hood, Refrigerator, Washer, Window Coverings |
| COOLING | Rough-In |
| FIREPLACE | Brick Facing, Electric, Family Room |
| FLOORING | Carpet, Hardwood, Tile |
| HEATING | Forced Air, Natural Gas |
| LAUNDRY | Sink, Upper Level |
| LOT FEATURES | Back Lane, Back Yard, Landscaped, Rectangular Lot |
| PARKING | Alley Access, Double Garage Detached, Garage Faces Rear |
| RESTRICTIONS | None Known |
| ROOF | Flat Torch Membrane |
| TITLE | Fee Simple |
| BROKER | Royal LePage Benchmark |
| ROOMS | DIMENSIONS (m) | LEVEL |
|---|---|---|
| Game Room | 14`0" x 19`9" | Basement |
| 4pc Bathroom | 6`1" x 8`7" | Basement |
| Storage | 3`5" x 15`9" | Basement |
| Bedroom | 10`1" x 9`7" | Basement |
| Living Room | 10`4" x 12`6" | Main |
| 2pc Bathroom | 5`1" x 4`4" | Main |
| Kitchen | 14`10" x 18`10" | Main |
| Dining Room | 9`8" x 9`4" | Main |
| Bedroom - Primary | 10`6" x 13`9" | Second |
| 5pc Ensuite bath | 9`4" x 13`10" | Second |
| 4pc Bathroom | 9`1" x 4`11" | Second |
| Bedroom | 9`7" x 13`1" | Second |
| Laundry | 4`10" x 8`3" | Second |
| Bedroom | 9`5" x 9`10" | Third |
| 4pc Bathroom | 5`0" x 8`9" | Third |
| Library | 5`11" x 10`2" | Third |
| Living Room | 14`10" x 14`6" | Third |

