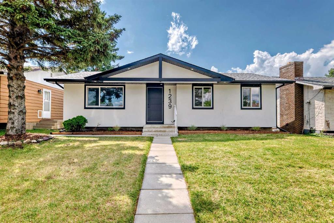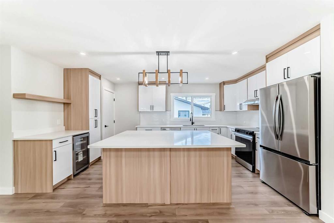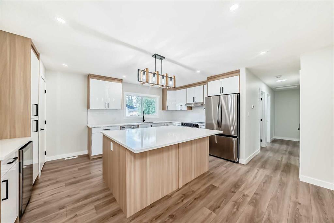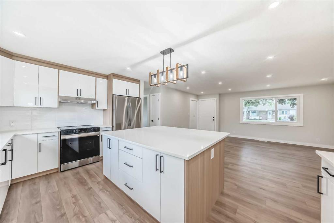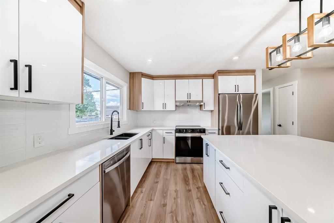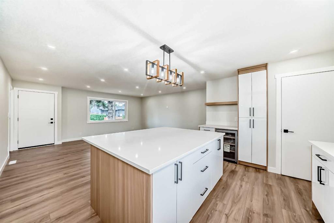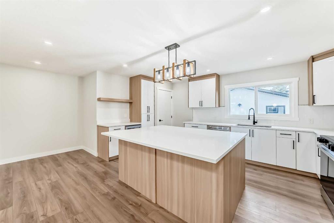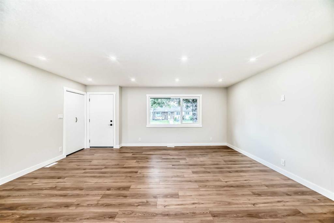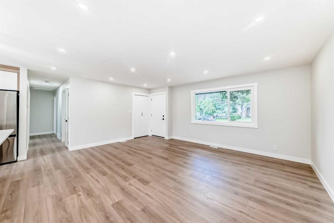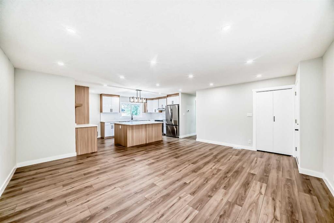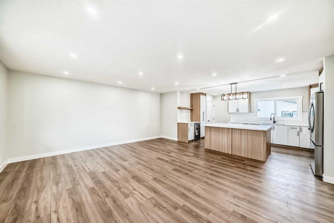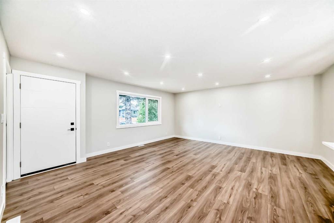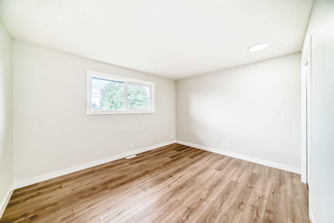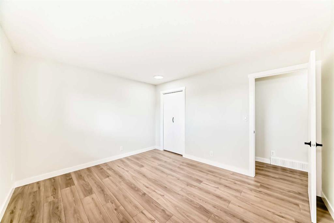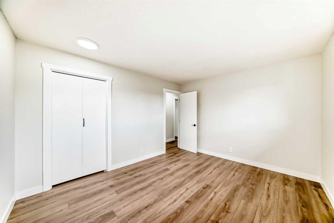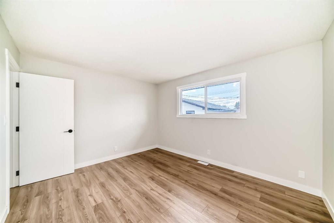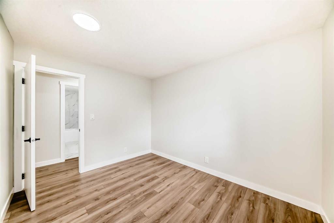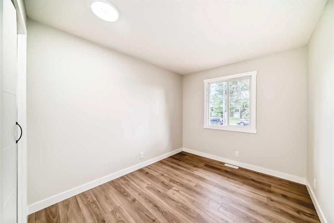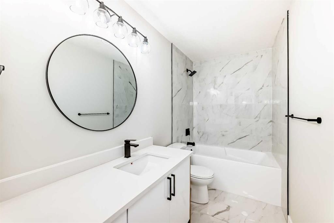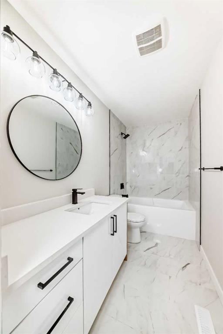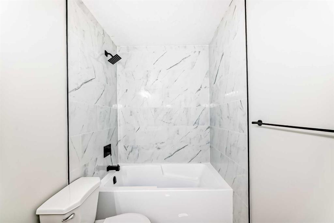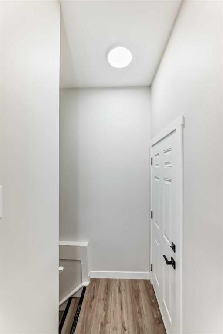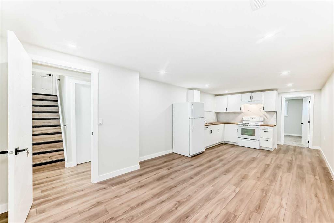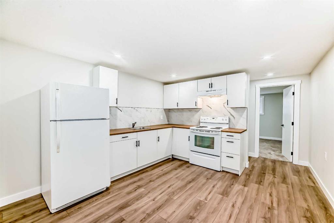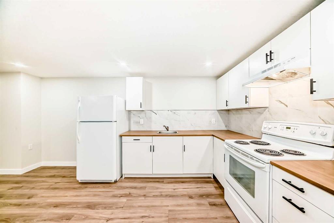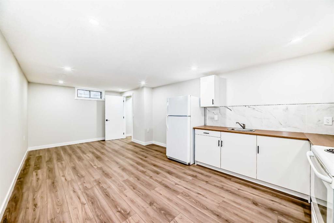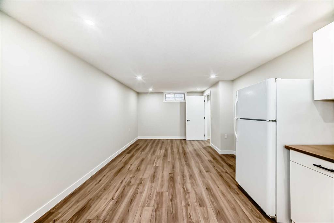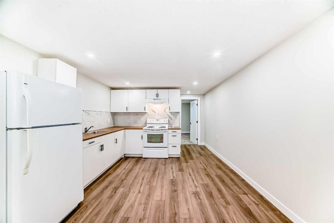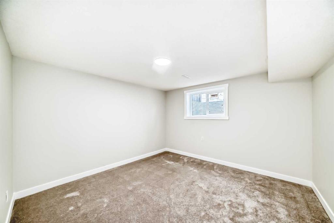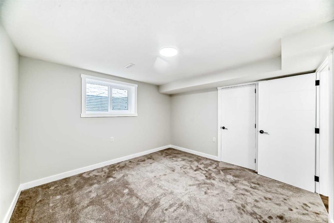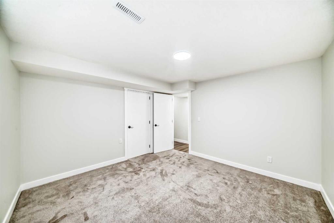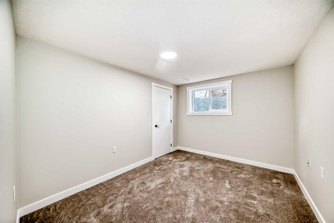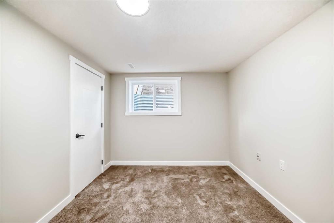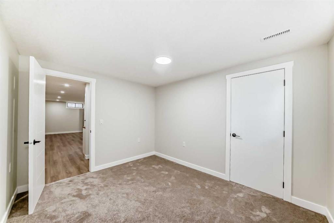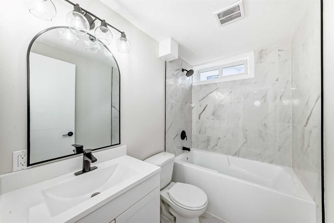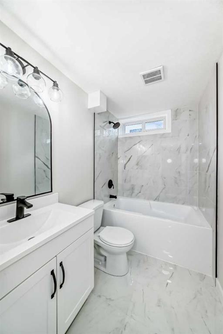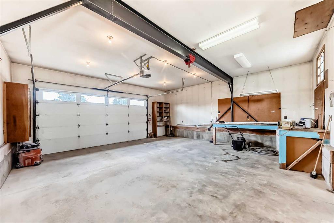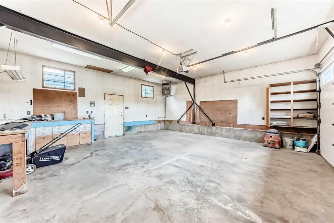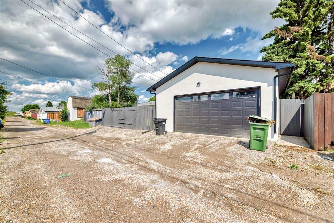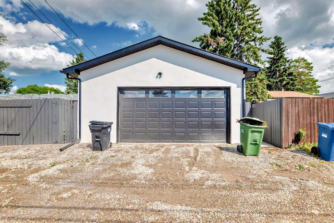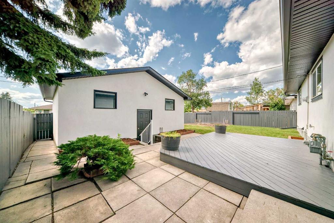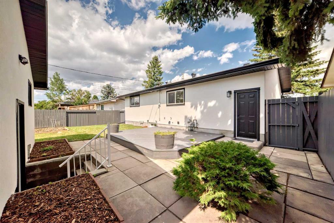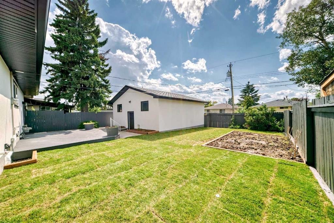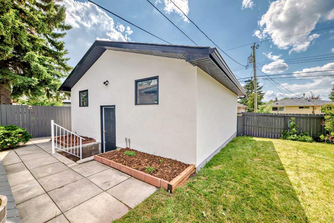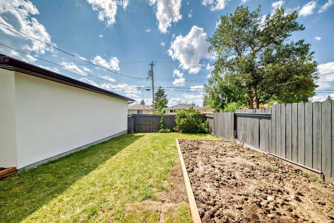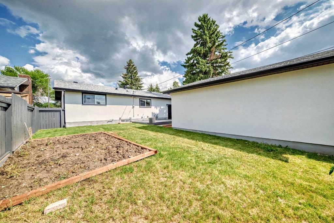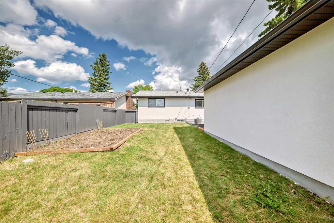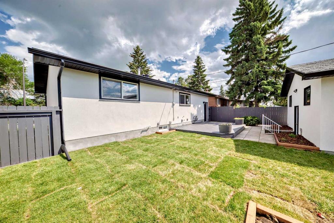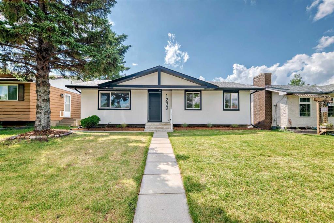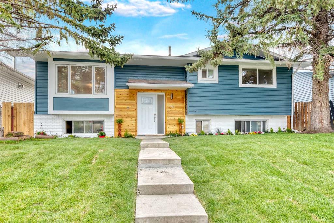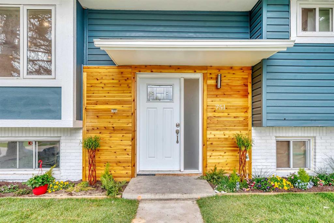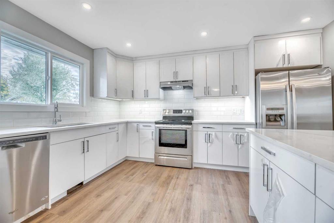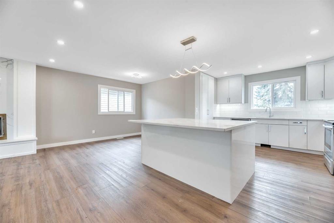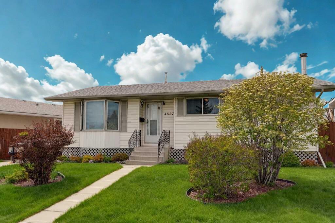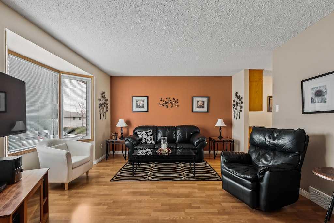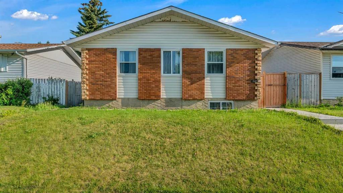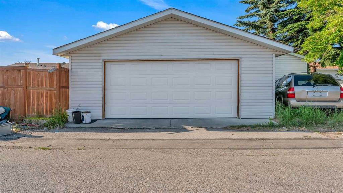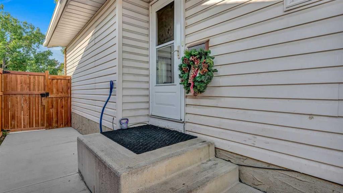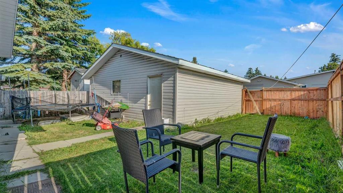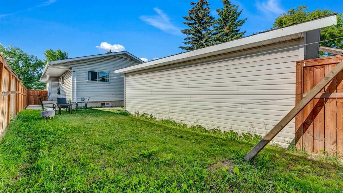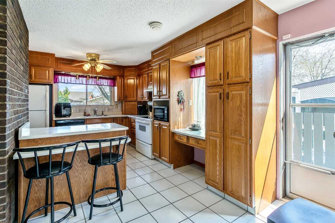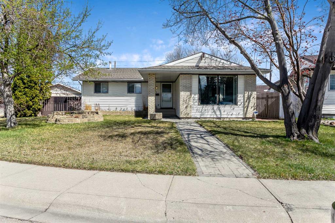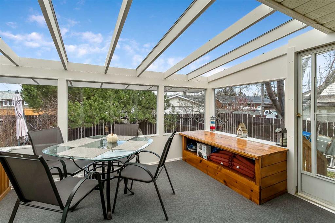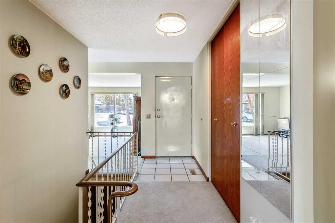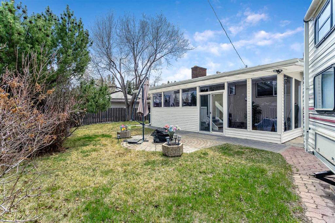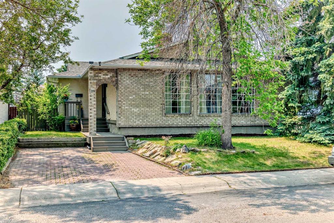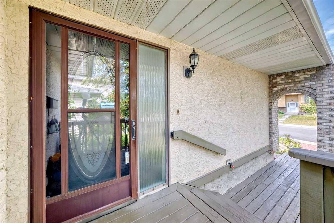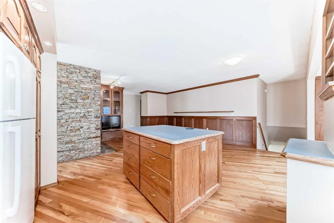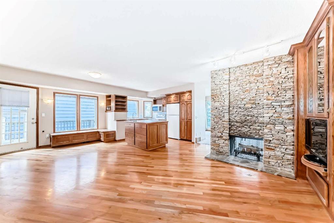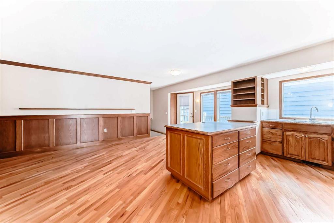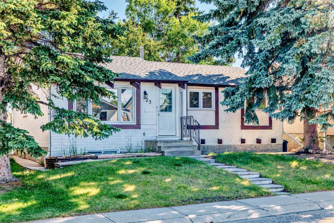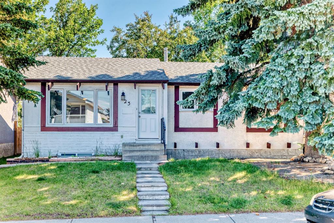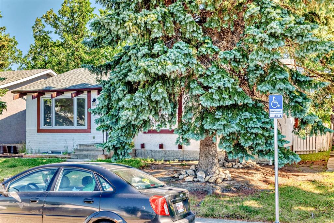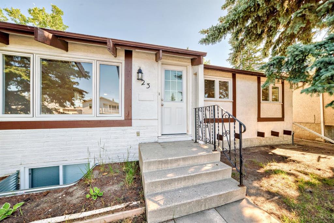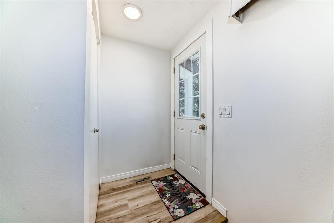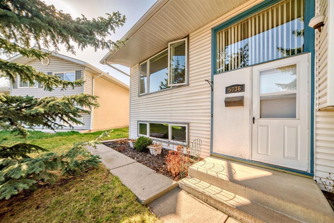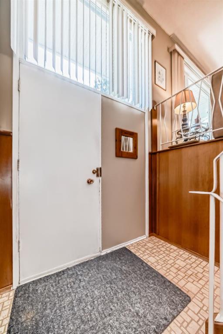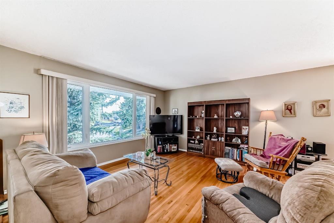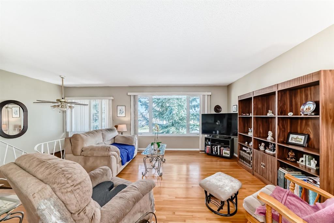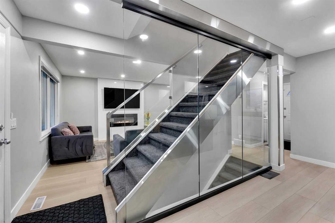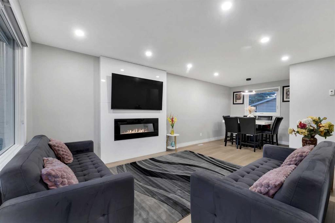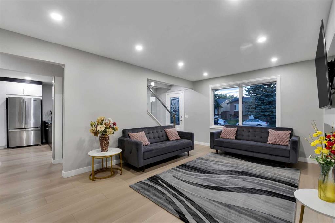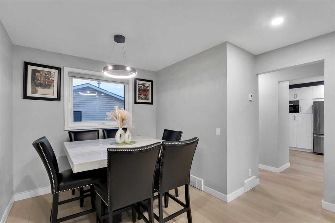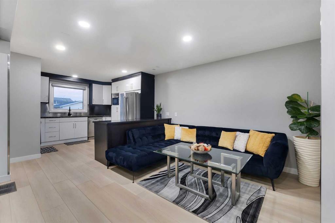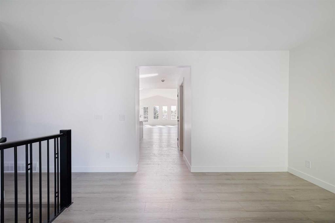1239 Mardale Drive NE
Calgary T2A 3L7
MLS® Number: A2240230
$ 675,000
5
BEDROOMS
2 + 0
BATHROOMS
1,100
SQUARE FEET
1971
YEAR BUILT
Brand New Renovation: Your Dream Home Awaits! Step into this meticulously renovated home, where every detail has been thoughtfully updated to offer modern comfort and style. From top to bottom, this property boasts brand-new renovations that will impress even the most discerning buyer. The moment you arrive, you'll notice the striking new stucco exterior, giving this home exceptional curb appeal and lasting durability. Inside, the transformation continues with new windows throughout, flooding every room with natural light and ensuring energy efficiency. The main living areas feature stunning laminate flooring, providing a contemporary look that's both durable and easy to maintain. In the kitchen and bathrooms, elegant new tile offers a sophisticated touch. The heart of the home, the kitchen, is a true showstopper with gleaming quartz countertops, ample cabinetry, and a dedicated separate coffee station – perfect for your morning routine or entertaining guests. Both bathrooms have been completely redone, offering modern fixtures and a spa-like feel. Beyond the main living space, this property truly stands out with its mechanic's dream double garage. This oversized space is perfect for car enthusiasts, hobbyists, or anyone needing extra room for projects and storage. The large yard offers plenty of outdoor space for relaxation, gardening, or family activities. Plus, for those seeking income potential or extended family living, a separate entrance leads to an illegal 2-bedroom suite, providing flexibility and added value. This home is a rare find, offering a blend of luxurious upgrades, practical features, and versatile living options. Don't miss your chance to make this beautifully renovated property your own!
| COMMUNITY | Marlborough |
| PROPERTY TYPE | Detached |
| BUILDING TYPE | House |
| STYLE | Bungalow |
| YEAR BUILT | 1971 |
| SQUARE FOOTAGE | 1,100 |
| BEDROOMS | 5 |
| BATHROOMS | 2.00 |
| BASEMENT | Separate/Exterior Entry, Finished, Full |
| AMENITIES | |
| APPLIANCES | Bar Fridge, Dishwasher, Dryer, Garage Control(s), Range Hood, Refrigerator, Stove(s), Washer |
| COOLING | None |
| FIREPLACE | N/A |
| FLOORING | Carpet, Laminate, Tile |
| HEATING | Forced Air |
| LAUNDRY | Lower Level |
| LOT FEATURES | Back Lane, Back Yard, Front Yard, Garden, Landscaped, Rectangular Lot, Street Lighting, Treed |
| PARKING | Double Garage Detached |
| RESTRICTIONS | None Known |
| ROOF | Asphalt Shingle |
| TITLE | Fee Simple |
| BROKER | Century 21 Bravo Realty |
| ROOMS | DIMENSIONS (m) | LEVEL |
|---|---|---|
| Living Room | 11`10" x 10`3" | Lower |
| Bedroom | 11`7" x 11`11" | Lower |
| Bedroom | 11`7" x 9`6" | Lower |
| Kitchen With Eating Area | 10`9" x 11`8" | Lower |
| 4pc Bathroom | 4`11" x 7`8" | Lower |
| Dining Room | 14`3" x 7`3" | Main |
| Living Room | 14`0" x 10`0" | Main |
| Kitchen | 16`8" x 10`10" | Main |
| Bedroom - Primary | 12`11" x 10`10" | Main |
| Bedroom | 9`2" x 11`6" | Main |
| Bedroom | 8`9" x 10`7" | Main |
| 4pc Bathroom | 4`11" x 10`10" | Main |

