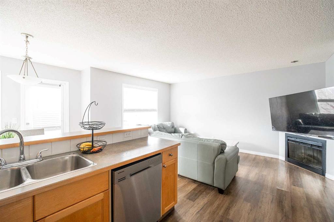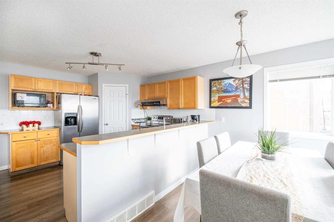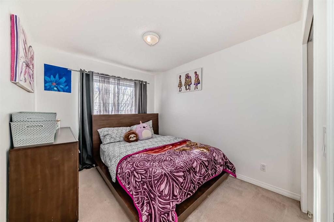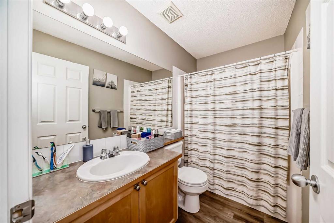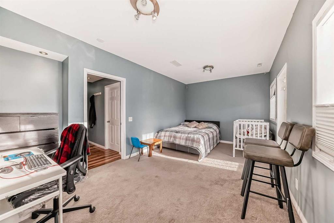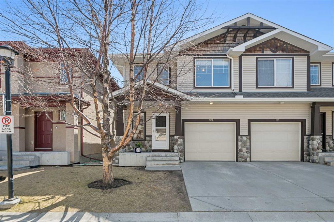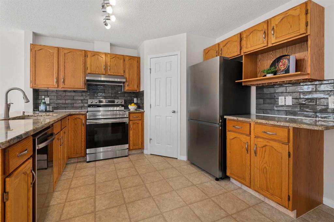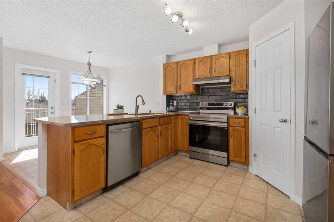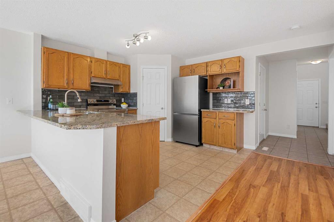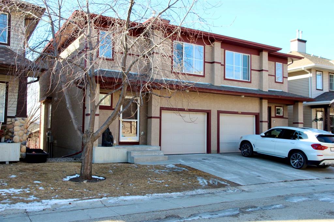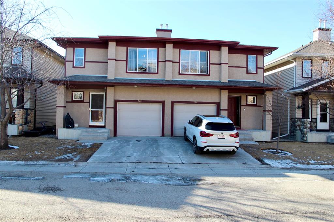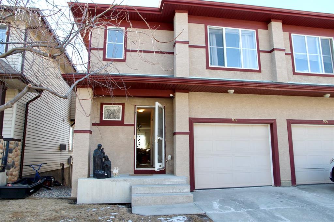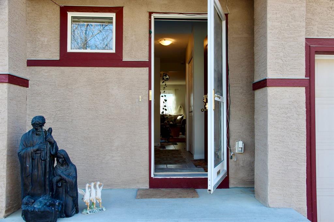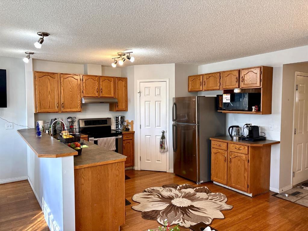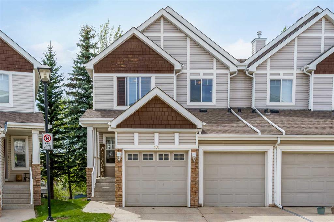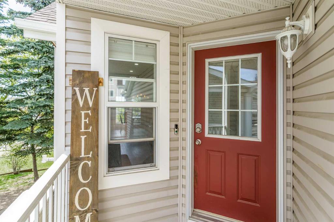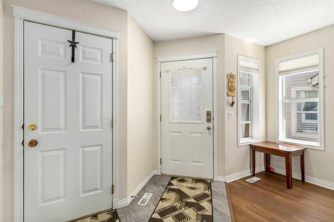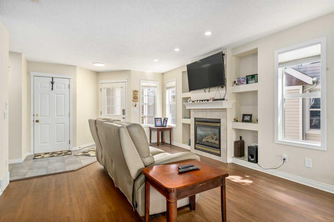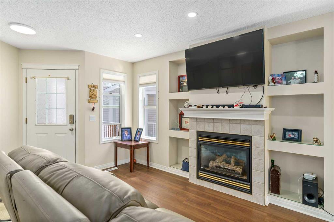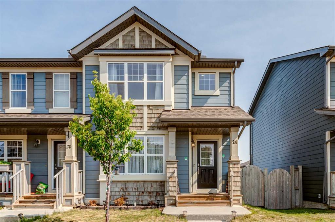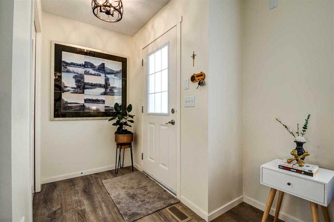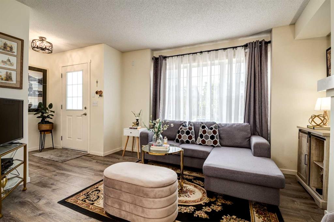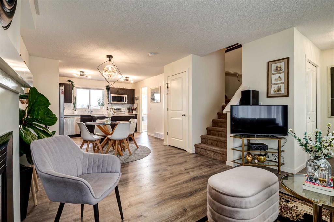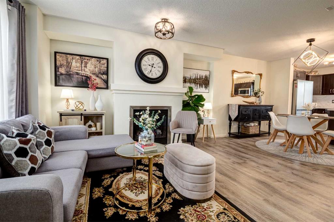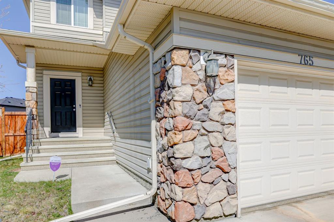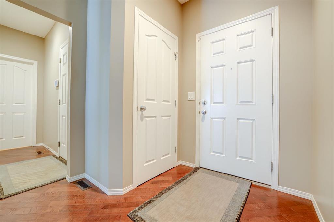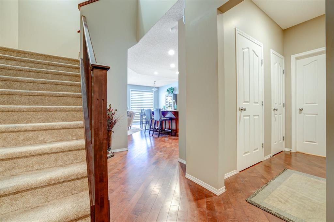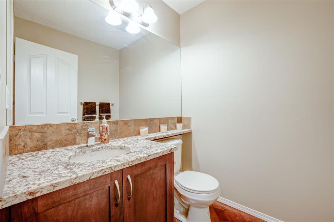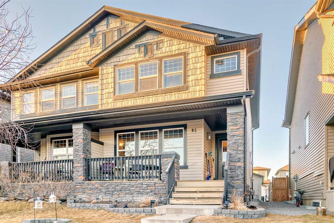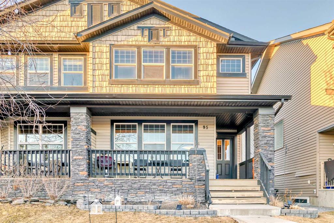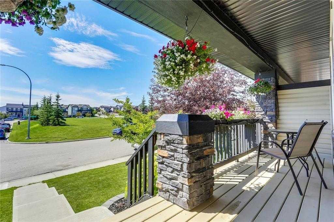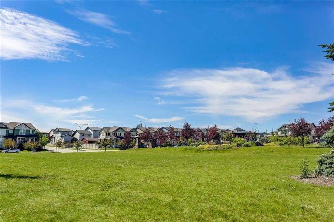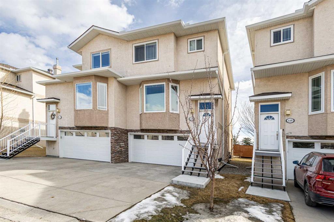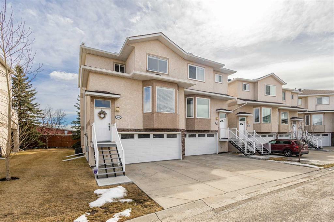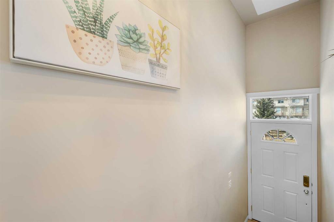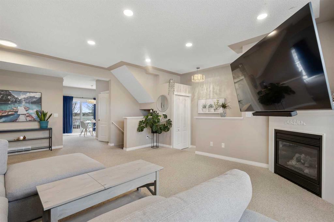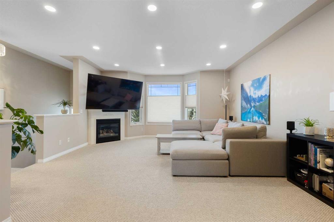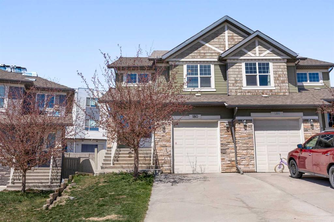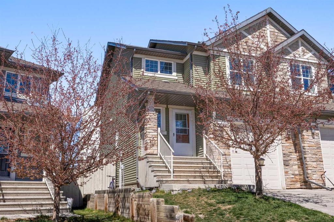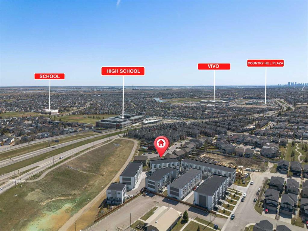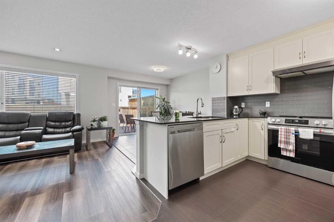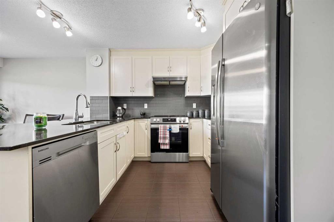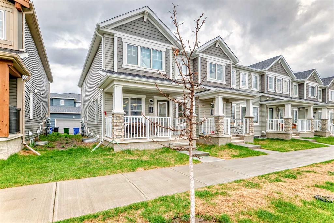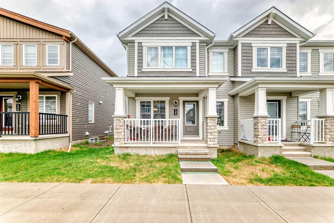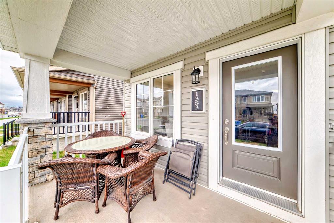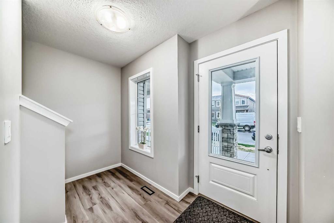126 Hidden Creek Rise NW
Calgary T3A 6L4
MLS® Number: A2202220
$ 485,000
3
BEDROOMS
3 + 1
BATHROOMS
1,415
SQUARE FEET
2002
YEAR BUILT
3 BEDS || 3.5 BATHS || FINISHED WALKOUT BASEMENT || CITY VIEWS - Some homes just have a good vibe - this is one of them. With over 1,800 sqft of well-designed space, a finished walkout basement, and some seriously great views, this place is easy to love. Let’s start with the kitchen - it’s bright, functional, and has plenty of room. There’s even a gas hookup on the deck right off the dining area, ready for grilling season. The living room has big windows, an electric fireplace, and enough space to actually relax. A half-bath rounds out the main floor. Upstairs, the primary bedroom has an ensuite and a walk-in closet (we all need more closet space!). Two more large bedrooms, another full bath, and a bonus area give you options - for a reading nook, home office, or just a place to toss laundry before folding it eventually. The walkout basement is perfect for a guest space, movie nights, home gym...you name it. There’s also another full bathroom down there! Outside, there’s a private patio and a bit of green space to enjoy. Parking is easy with an attached garage, driveway, and extra visitor spots nearby. And here’s a major bonus - your condo fees cover snow removal, landscaping, and lawn care, so you can skip the shovel and mower and spend more time actually doing the things you want to do. Low-maintenance living? Yes, please! Plus, getting around is a breeze with quick access to parks, pathways, schools, and Stoney Trail. If you’re looking for a home that’s comfortable, practical, and just works for everyday life, this is the one.
| COMMUNITY | Hidden Valley |
| PROPERTY TYPE | Semi Detached (Half Duplex) |
| BUILDING TYPE | Duplex |
| STYLE | 2 Storey, Side by Side |
| YEAR BUILT | 2002 |
| SQUARE FOOTAGE | 1,415 |
| BEDROOMS | 3 |
| BATHROOMS | 4.00 |
| BASEMENT | Finished, Full, Walk-Out To Grade |
| AMENITIES | |
| APPLIANCES | Dishwasher, Electric Stove, Garage Control(s), Microwave, Range Hood, Refrigerator, Washer/Dryer, Window Coverings |
| COOLING | None |
| FIREPLACE | Electric, Family Room |
| FLOORING | Carpet, Vinyl Plank |
| HEATING | Forced Air |
| LAUNDRY | Laundry Room, Lower Level |
| LOT FEATURES | See Remarks |
| PARKING | Driveway, Single Garage Attached |
| RESTRICTIONS | Pet Restrictions or Board approval Required, Utility Right Of Way |
| ROOF | Asphalt Shingle |
| TITLE | Fee Simple |
| BROKER | eXp Realty |
| ROOMS | DIMENSIONS (m) | LEVEL |
|---|---|---|
| Family Room | 19`3" x 10`4" | Lower |
| 3pc Bathroom | 4`8" x 8`3" | Lower |
| 2pc Bathroom | 4`8" x 4`11" | Main |
| Living Room | 15`0" x 10`10" | Main |
| Kitchen With Eating Area | 10`8" x 11`11" | Main |
| Dining Room | 9`3" x 7`11" | Main |
| Balcony | 7`10" x 9`8" | Main |
| Bedroom - Primary | 10`4" x 14`3" | Upper |
| Bedroom | 10`11" x 12`9" | Upper |
| Bedroom | 8`9" x 13`2" | Upper |
| 4pc Ensuite bath | 8`5" x 5`9" | Upper |
| 4pc Bathroom | 4`11" x 8`5" | Upper |






