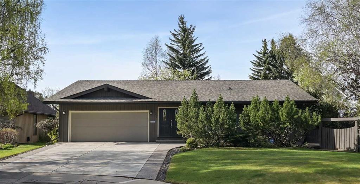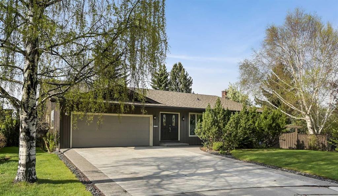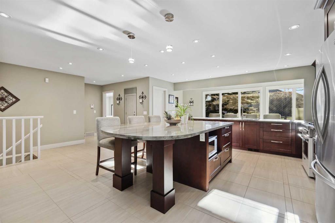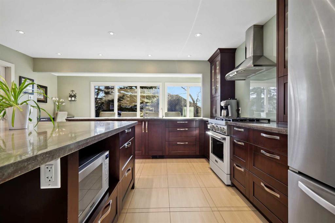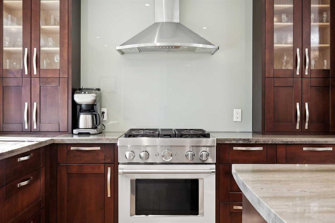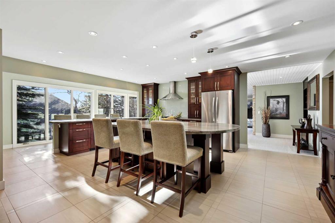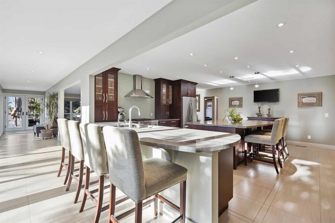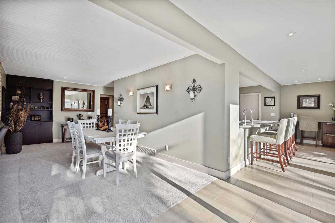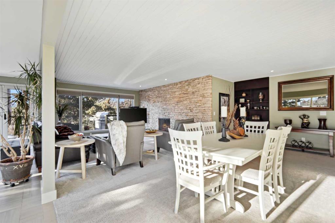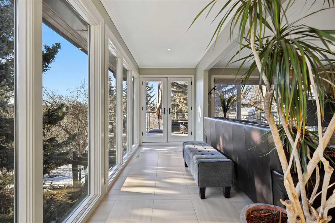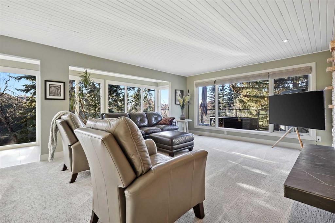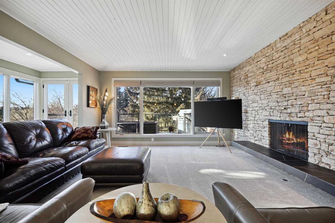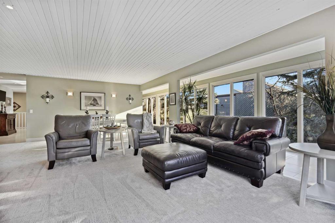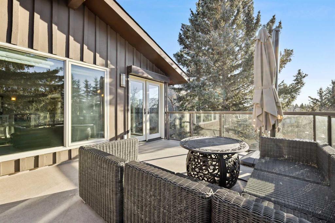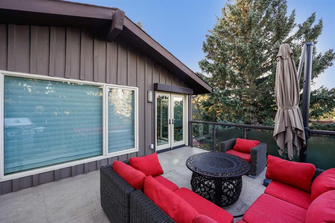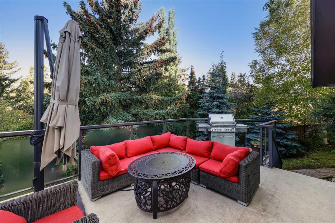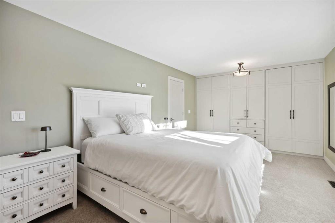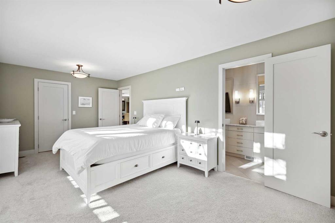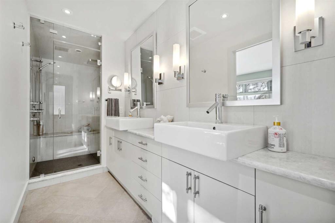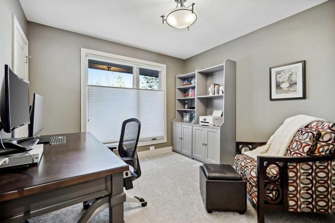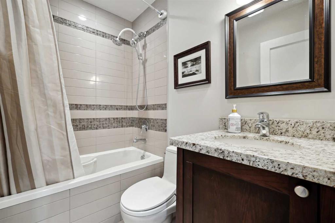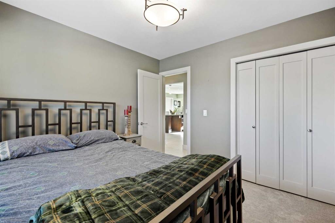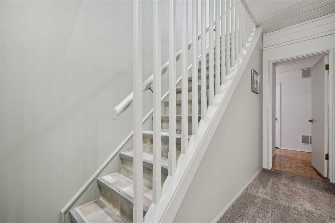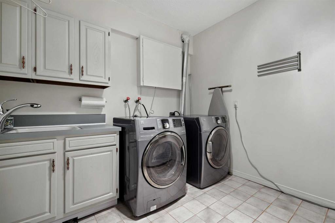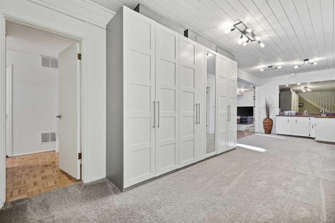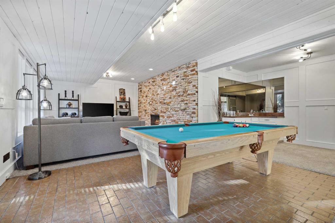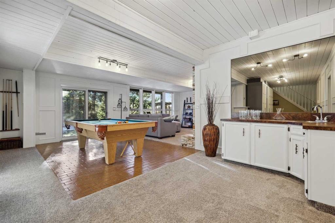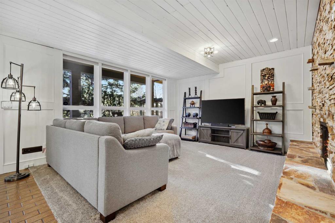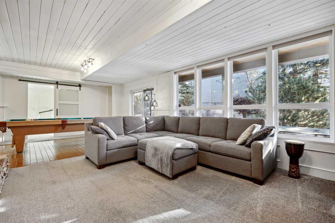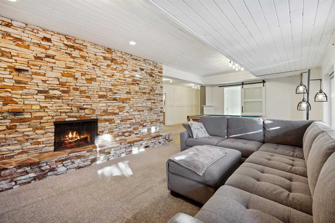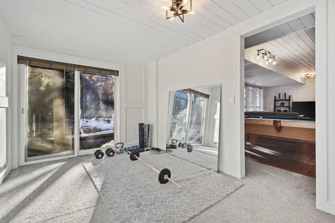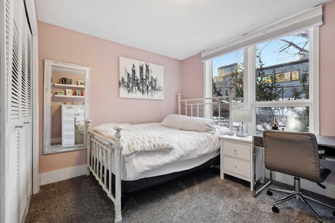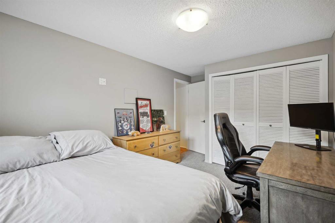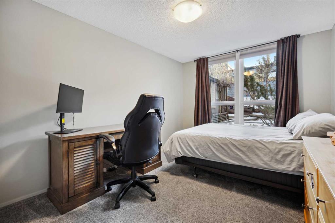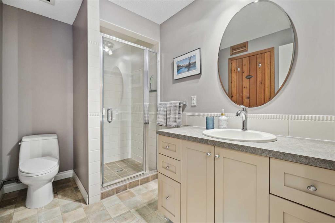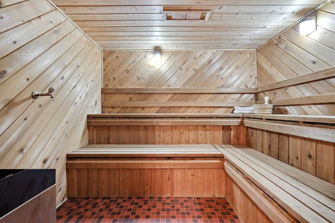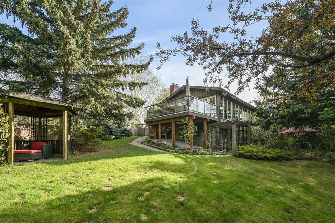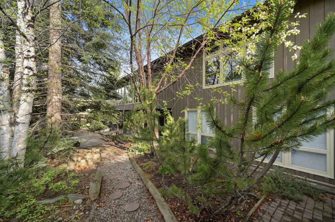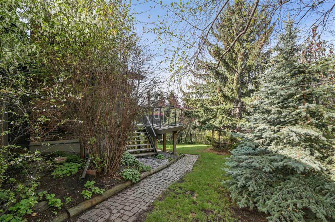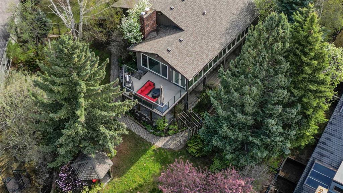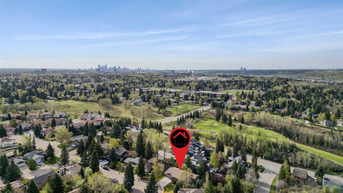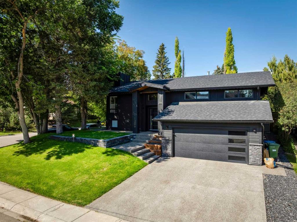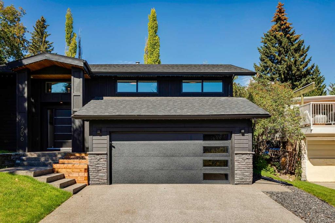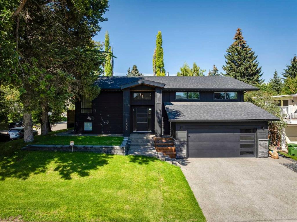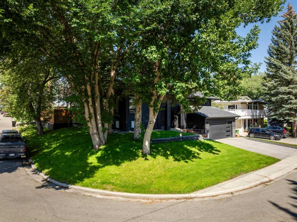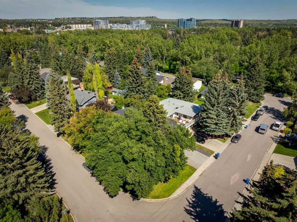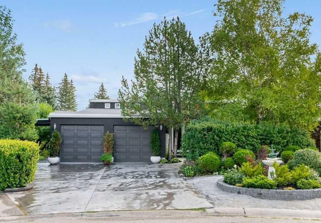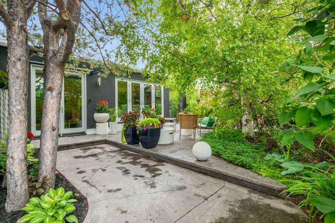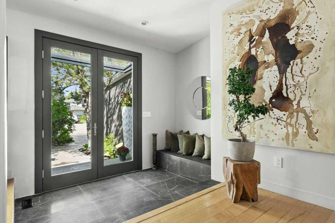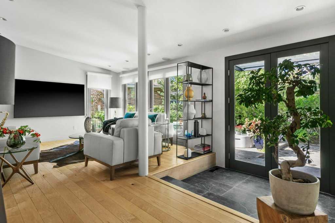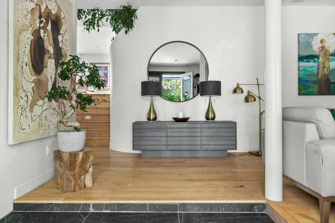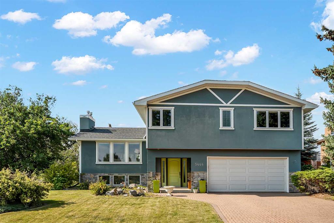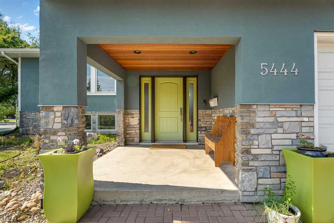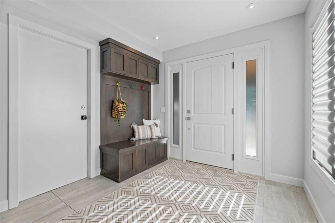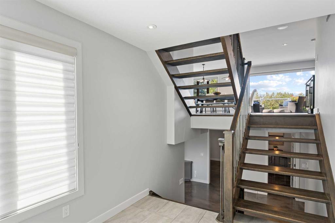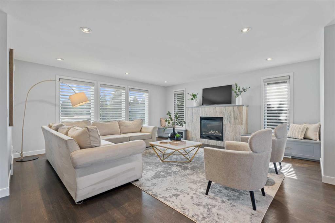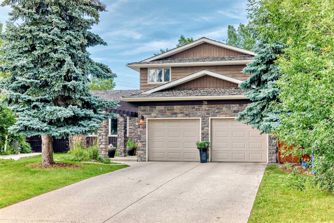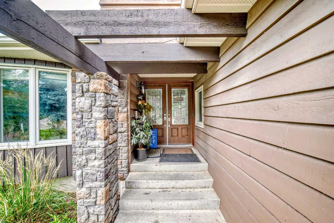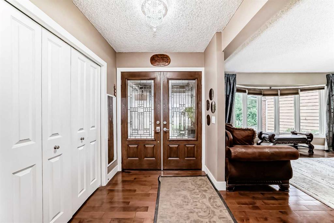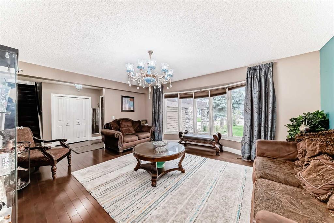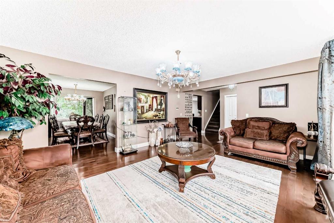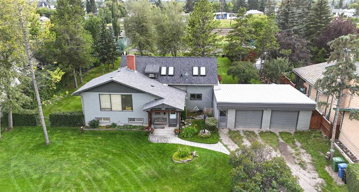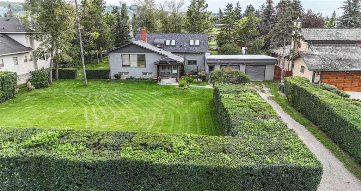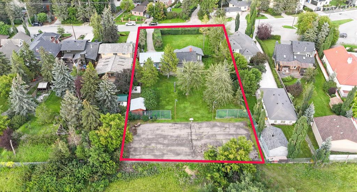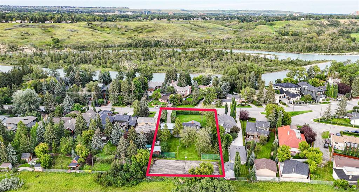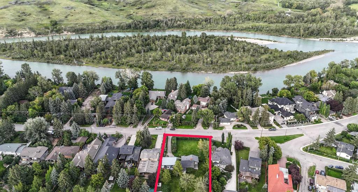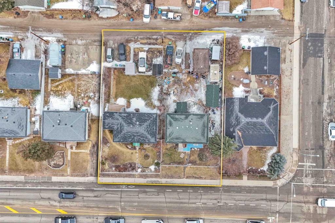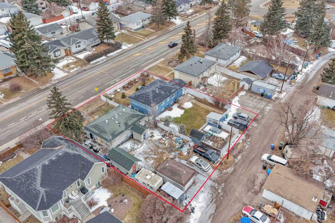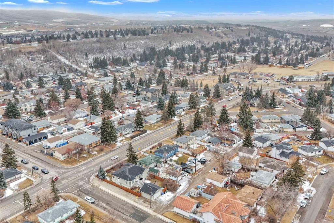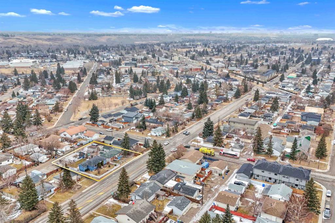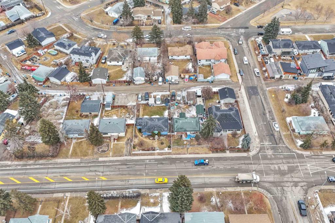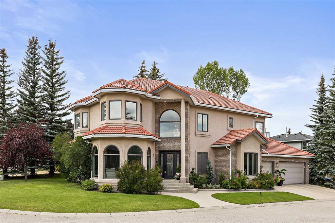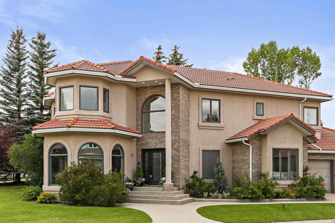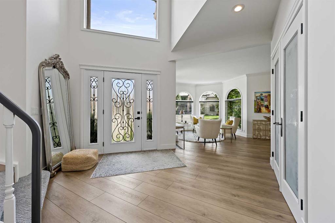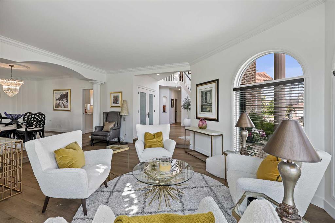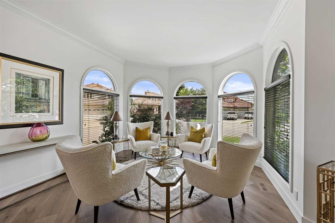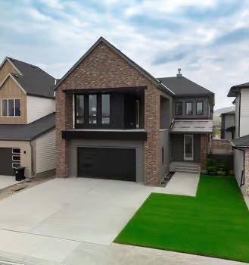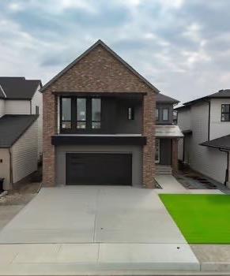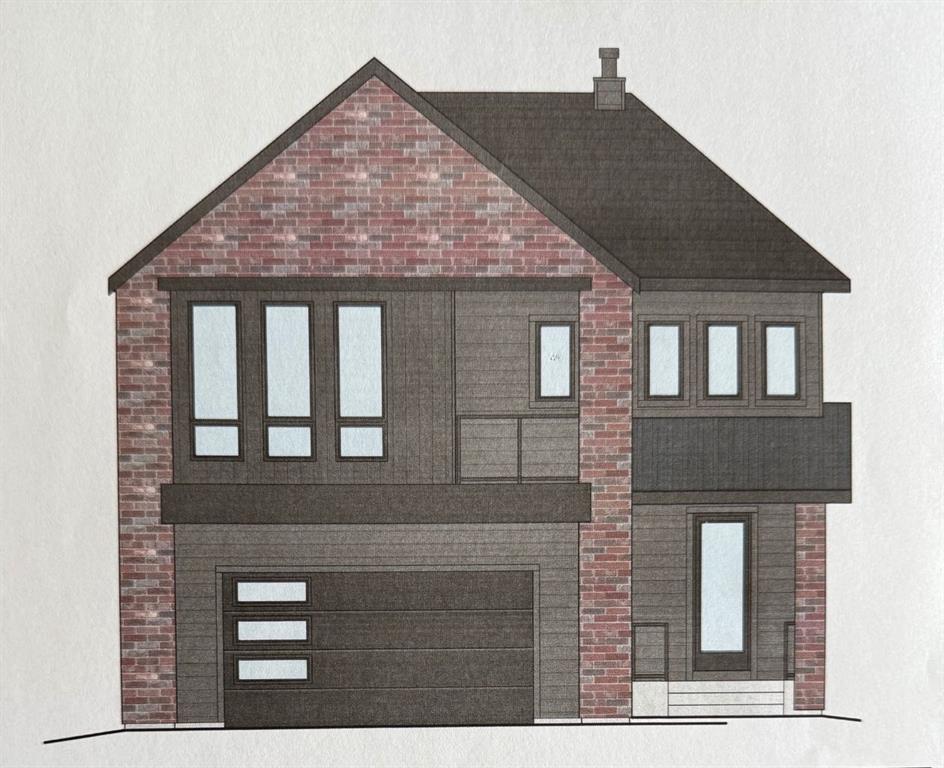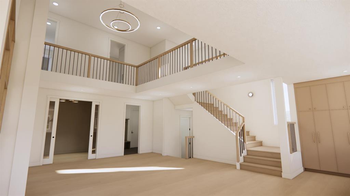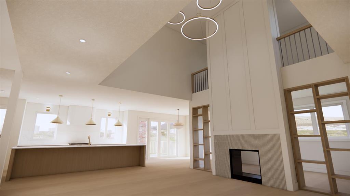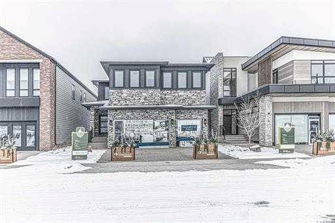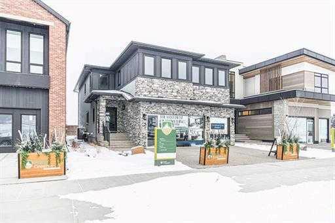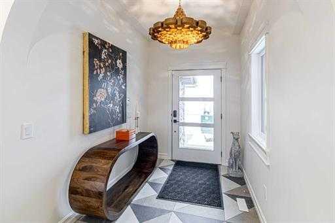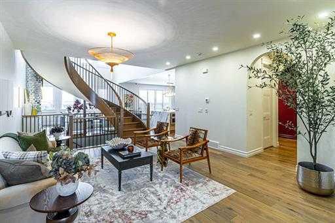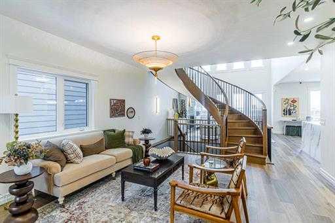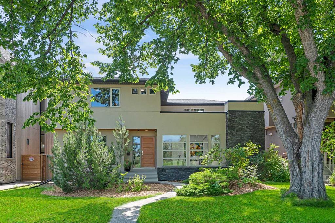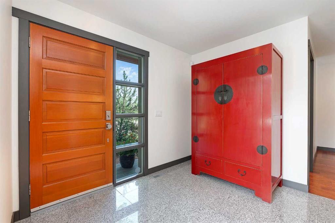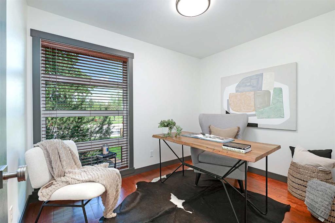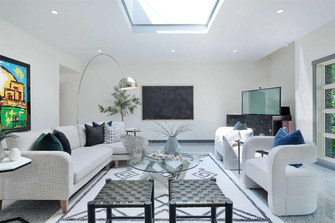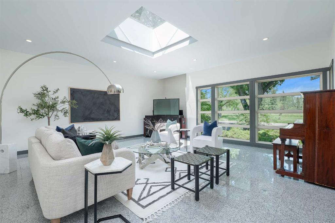127 Varsity Estates Grove NW
Calgary T3B 4C8
MLS® Number: A2246775
$ 1,739,900
5
BEDROOMS
3 + 0
BATHROOMS
2,007
SQUARE FEET
1975
YEAR BUILT
Welcome to this beautifully updated bungalow, nestled on a quiet street in the prestigious community of Varsity Estates. Boasting over 3,700 sq ft of thoughtfully designed living space, this stunning home offers 5 bedrooms, an oversized double attached garage, and sun-soaked rooms throughout. Meticulously maintained and extensively updated, most recently between 2022 and 2024, it features fresh paint, two new furnaces, a new driveway, custom built-in storage, drinking water filtration system, garburator, new dishwasher, brand-new carpet, and a recently finished gym area in the basement—ensuring a true move-in-ready experience. Step into a welcoming foyer that opens into an expansive chef’s kitchen outfitted with granite countertops, high-end stainless steel appliances, custom maple cabinetry by Denca, and a functional breakfast bar. In-floor heating spans tiled areas on the main floor, adding comfort and warmth. The open-concept living and dining space is bathed in natural light from wall-to-wall windows and features a cozy stone-clad, wood-burning fireplace with gas assist. Exterior electric metal blinds on the living room and deck doors offer added comfort and privacy. French doors open onto a large south-facing deck, with two gas hookups added, that overlooks a ¼-acre, park-like backyard—perfect for outdoor entertaining, gardening, or peaceful relaxation. The primary bedroom is a private retreat with custom built-ins in addition to a walk-in closet, and a spa-like 4-piece ensuite with dual sinks and a luxurious steam shower. Two additional bedrooms and a 4-piece bathroom complete the main level. The fully finished walkout basement is designed for entertaining, featuring a spacious family room with a wet bar, a second fireplace, and direct access to the landscaped backyard with brick patio and gazebo. The lower level also offers two more bedrooms, a versatile den (ideal as a 6th bedroom or home gym), a well-equipped laundry room, and another 4-piece bathroom with a relaxing sauna. Mechanical highlights include two newer furnaces, central A/C, a water softener, and meticulous maintenance throughout. Situated on an expansive lot just minutes from parks and trails, top schools, shopping, dining, and the University of Calgary, this home combines space, style, and an unbeatable location. A true gem in Varsity Estates!
| COMMUNITY | Varsity |
| PROPERTY TYPE | Detached |
| BUILDING TYPE | House |
| STYLE | Bungalow |
| YEAR BUILT | 1975 |
| SQUARE FOOTAGE | 2,007 |
| BEDROOMS | 5 |
| BATHROOMS | 3.00 |
| BASEMENT | Finished, Full, Walk-Out To Grade |
| AMENITIES | |
| APPLIANCES | Dishwasher, Dryer, Garage Control(s), Gas Range, Microwave, Range Hood, Refrigerator, Washer, Window Coverings |
| COOLING | Central Air |
| FIREPLACE | Family Room, Gas, Living Room, Wood Burning |
| FLOORING | Carpet, Parquet, Tile |
| HEATING | In Floor, Fireplace(s), Forced Air, Natural Gas |
| LAUNDRY | In Basement, Laundry Room, Sink |
| LOT FEATURES | Back Yard, Front Yard, Lawn, Low Maintenance Landscape, Street Lighting, Views |
| PARKING | Double Garage Attached, Driveway, Garage Door Opener, Garage Faces Front, Oversized |
| RESTRICTIONS | None Known |
| ROOF | Asphalt Shingle |
| TITLE | Fee Simple |
| BROKER | RE/MAX Complete Realty |
| ROOMS | DIMENSIONS (m) | LEVEL |
|---|---|---|
| Game Room | 27`6" x 13`3" | Basement |
| Bedroom | 12`4" x 9`8" | Basement |
| Bedroom | 10`11" x 9`1" | Basement |
| Bonus Room | 13`8" x 11`7" | Basement |
| Other | 9`0" x 8`7" | Basement |
| Laundry | 10`0" x 9`4" | Basement |
| 3pc Bathroom | 9`4" x 5`9" | Basement |
| Sauna | 9`4" x 8`0" | Basement |
| Furnace/Utility Room | 9`3" x 5`8" | Basement |
| Living Room | 15`9" x 13`8" | Main |
| Kitchen | 14`0" x 11`11" | Main |
| Pantry | 6`1" x 4`9" | Main |
| Dining Room | 20`1" x 14`5" | Main |
| Bedroom - Primary | 21`7" x 10`9" | Main |
| Walk-In Closet | 5`8" x 4`0" | Main |
| 4pc Ensuite bath | 17`7" x 4`5" | Main |
| Foyer | 6`0" x 5`8" | Main |
| Office | 5`7" x 5`3" | Main |
| Bedroom | 9`11" x 9`10" | Main |
| Bedroom | 10`4" x 10`0" | Main |
| Walk-In Closet | 4`10" x 2`7" | Main |
| 4pc Bathroom | 6`11" x 4`10" | Main |

