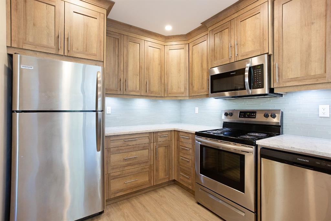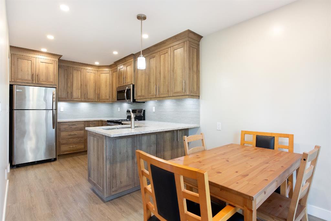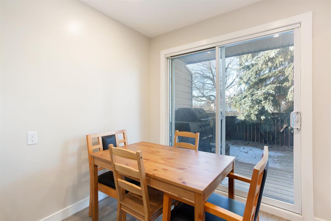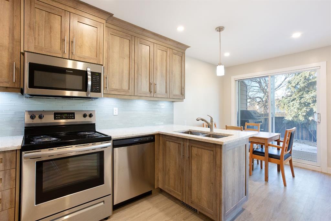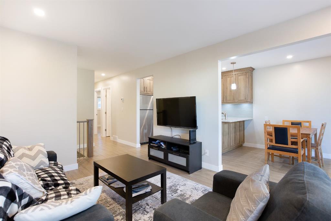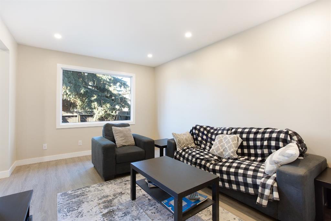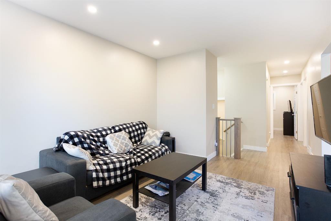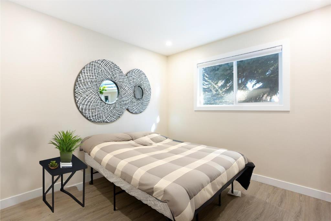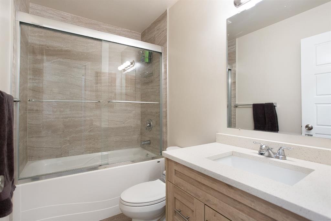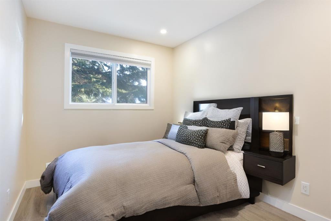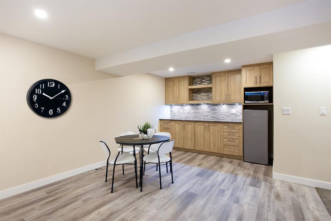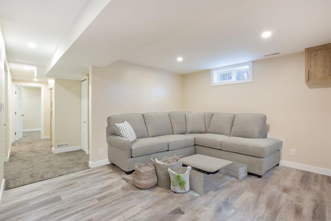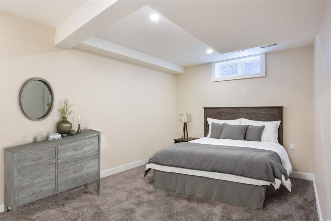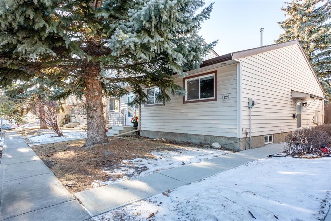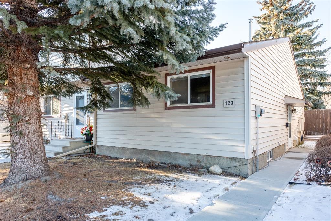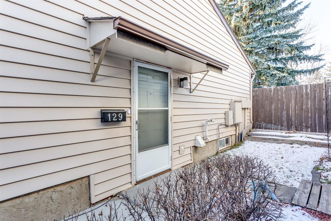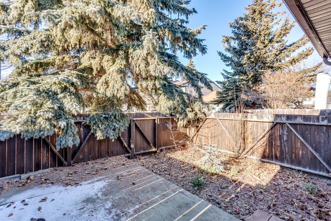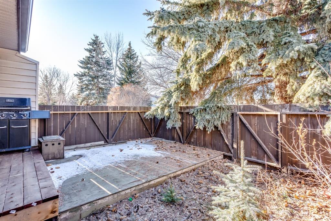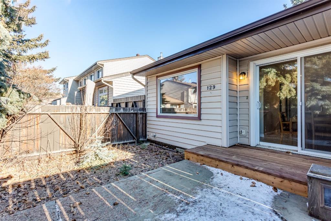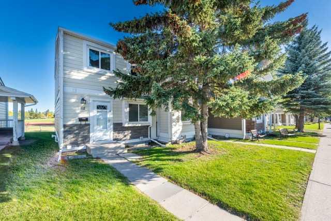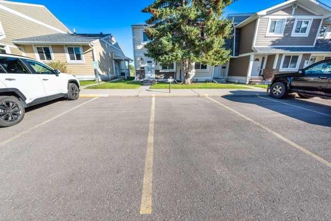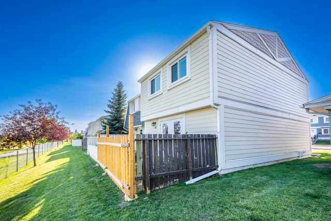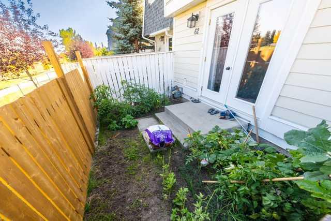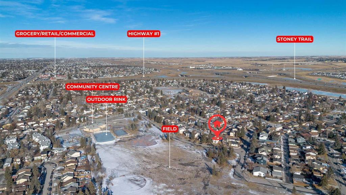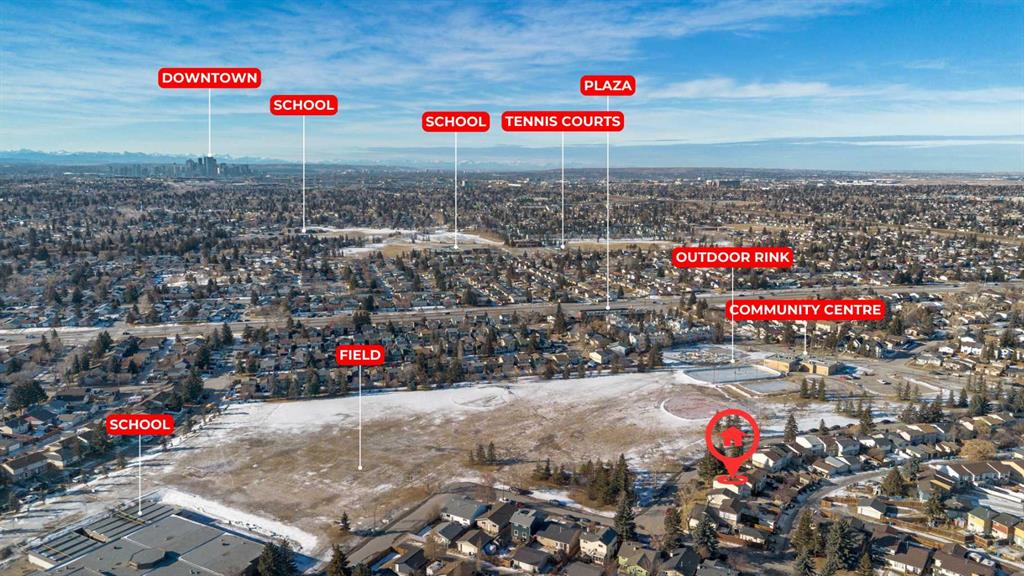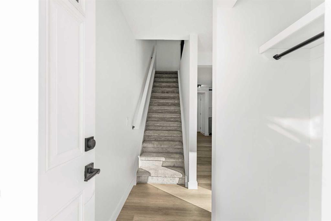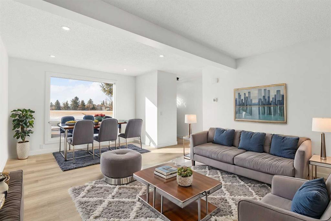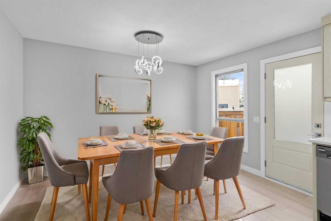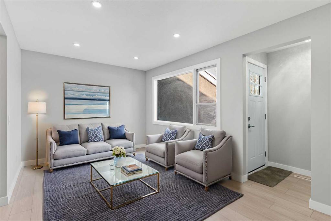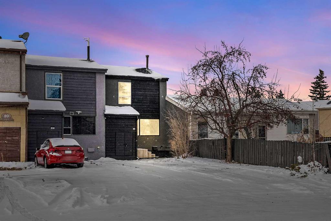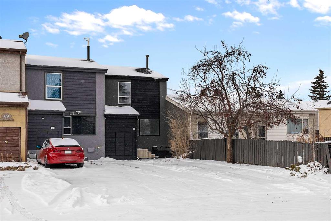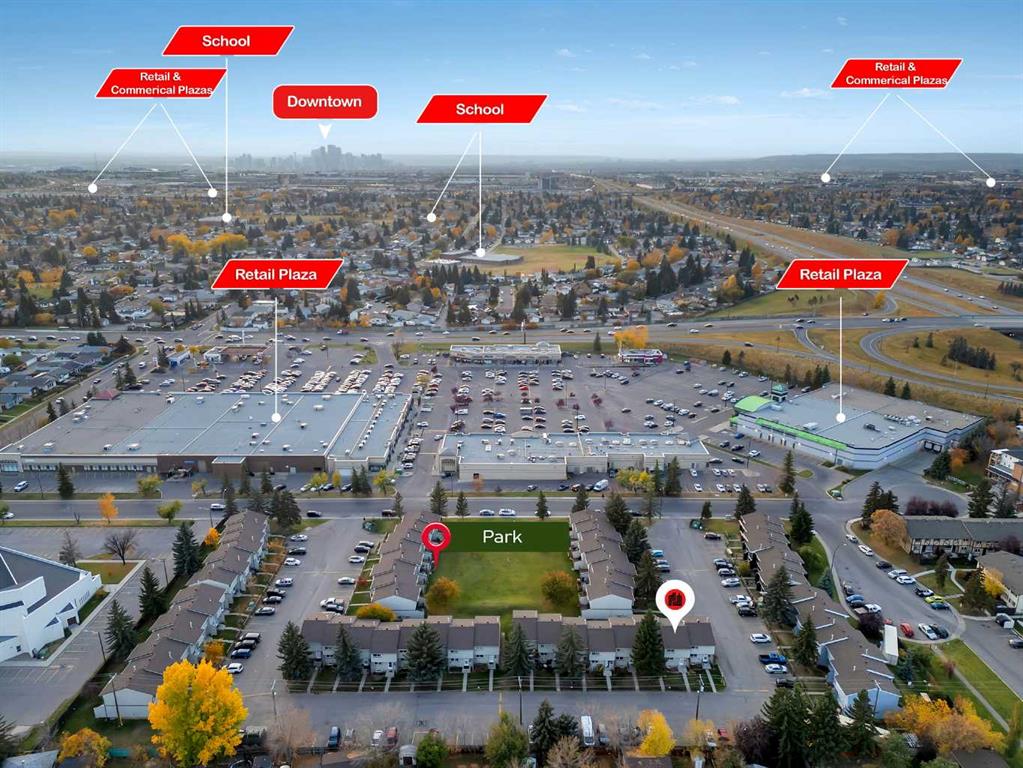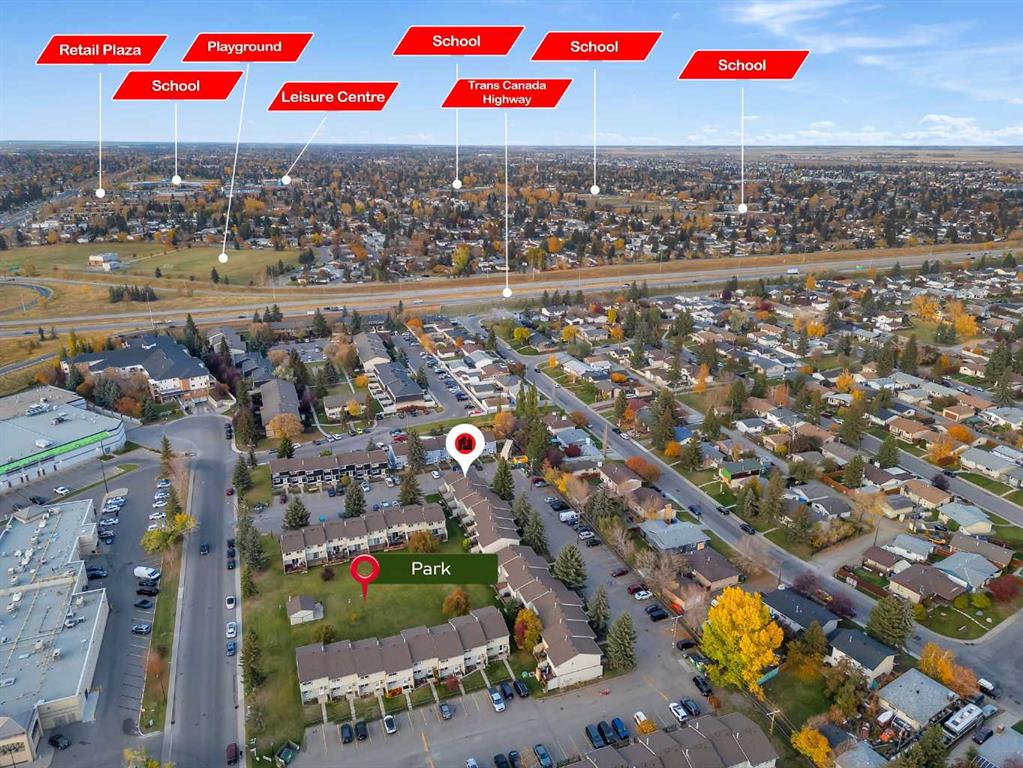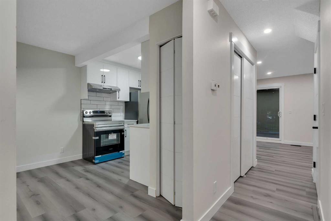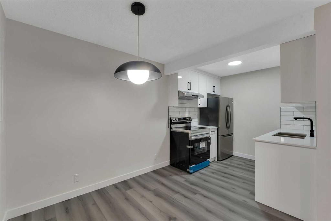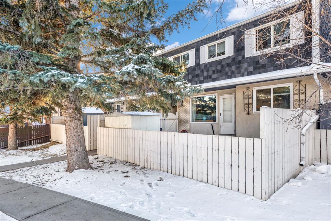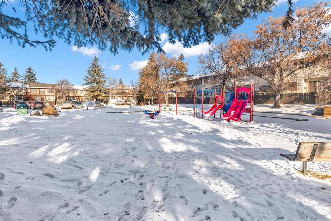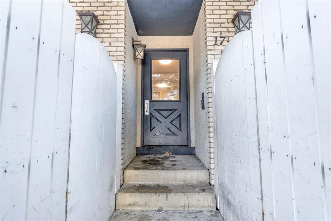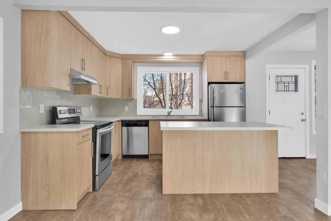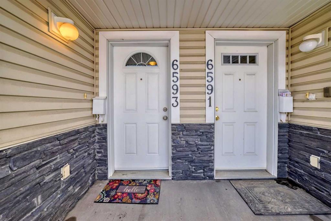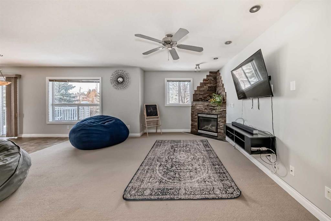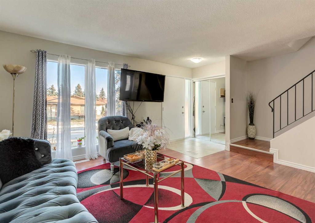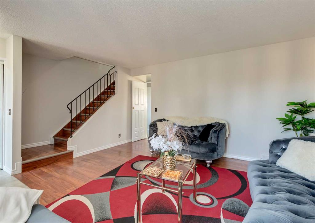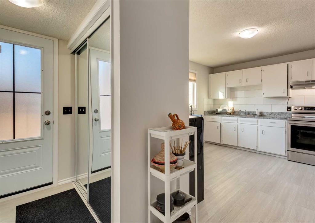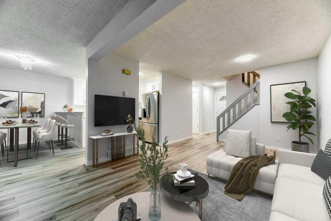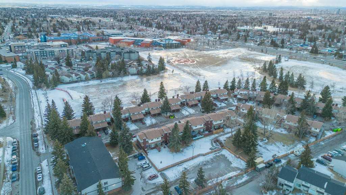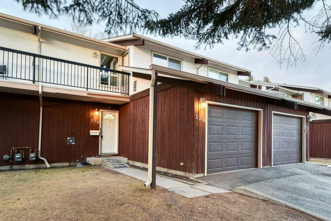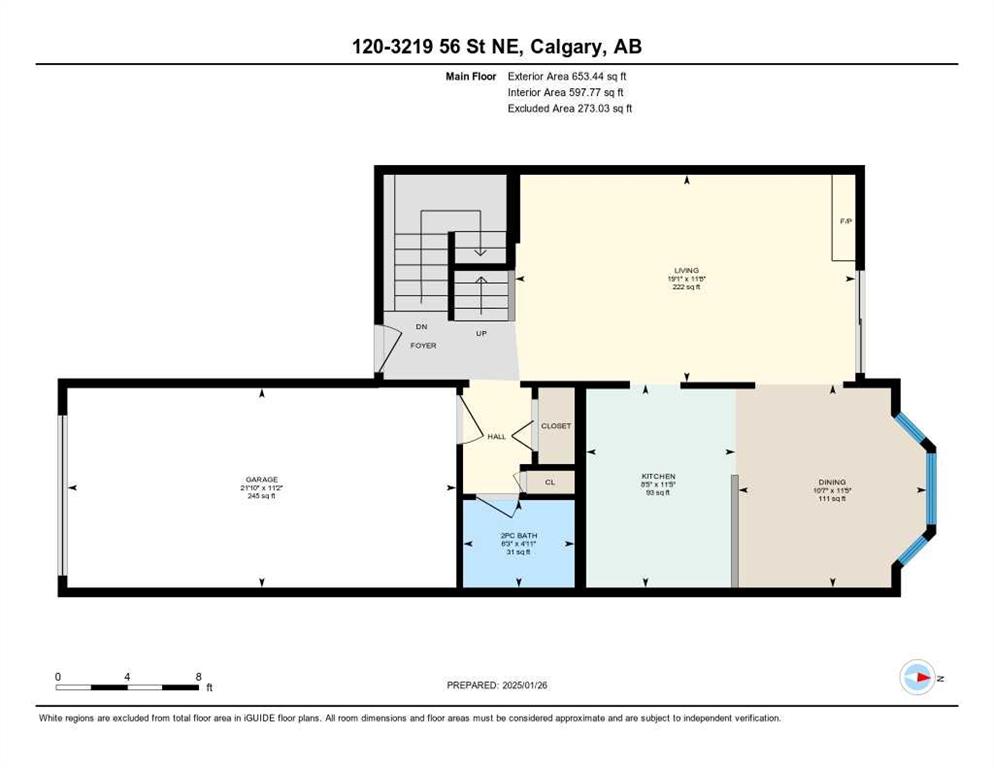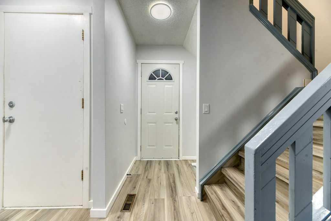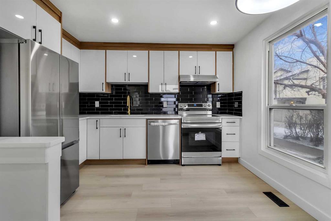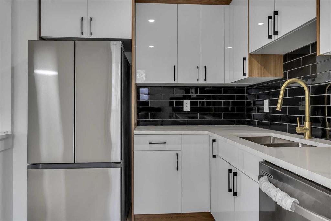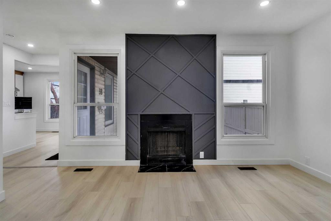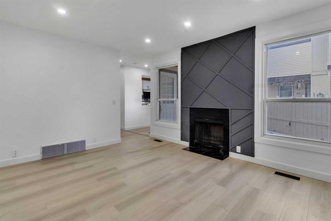129, 6100 4 Avenue NE
Calgary T2K 1K3
MLS® Number: A2188847
$ 385,000
3
BEDROOMS
2 + 0
BATHROOMS
1977
YEAR BUILT
Welcome to Madigan Village, where comfort, style, and convenience come together in this upgraded, move-in-ready townhouse. The kitchen is a standout, featuring additional cupboards with pull-out drawers, sleek stone countertops, and stainless steel appliances that combine elegance and functionality. The spacious living room, bathed in natural light from patio doors, opens onto a private deck and a low-maintenance backyard with an inviting patio area – perfect for relaxing or entertaining. Upstairs, generously sized bedrooms and a 4-piece bathroom provide an ideal setup for growing families, while the fully finished basement adds versatility with a large recreation or games room and an additional 3-piece bathroom. With two assigned parking stalls conveniently located right in front of the unit and easy access to schools, shopping, and amenities, this home offers everything you need for a wonderful family lifestyle. Make this charming townhouse in Madigan Village your new home today!
| COMMUNITY | Marlborough Park |
| PROPERTY TYPE | Row/Townhouse |
| BUILDING TYPE | Five Plus |
| STYLE | 2 Storey |
| YEAR BUILT | 1977 |
| SQUARE FOOTAGE | 775 |
| BEDROOMS | 3 |
| BATHROOMS | 2.00 |
| BASEMENT | Finished, Full |
| AMENITIES | |
| APPLIANCES | Dishwasher, Dryer, Microwave Hood Fan, Refrigerator, Stove(s), Washer |
| COOLING | None |
| FIREPLACE | N/A |
| FLOORING | Carpet, Laminate, Tile |
| HEATING | Forced Air |
| LAUNDRY | In Basement |
| LOT FEATURES | Back Yard, Low Maintenance Landscape |
| PARKING | Stall |
| RESTRICTIONS | None Known |
| ROOF | Asphalt Shingle |
| TITLE | Fee Simple |
| BROKER | CIR Realty |
| ROOMS | DIMENSIONS (m) | LEVEL |
|---|---|---|
| Living Room | 18`2" x 12`0" | Basement |
| Laundry | 7`2" x 4`4" | Basement |
| Bedroom | 13`5" x 9`0" | Basement |
| Walk-In Closet | 9`0" x 4`4" | Basement |
| 3pc Bathroom | 7`10" x 4`5" | Basement |
| 4pc Bathroom | 8`3" x 4`11" | Main |
| Kitchen | 11`5" x 8`3" | Main |
| Dining Room | 8`3" x 6`8" | Main |
| Living Room | 14`7" x 10`8" | Main |
| Bedroom | 10`5" x 9`11" | Main |
| Bedroom | 10`11" x 8`3" | Main |


