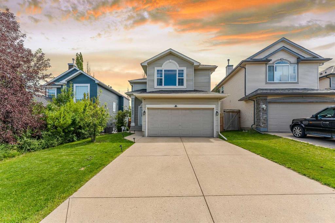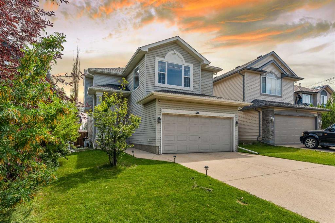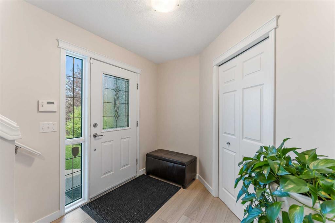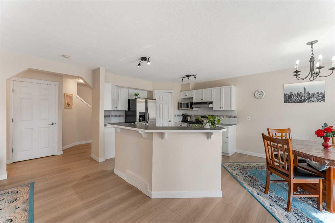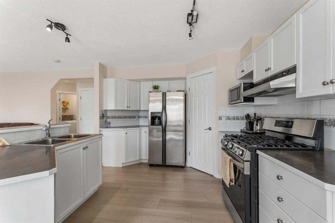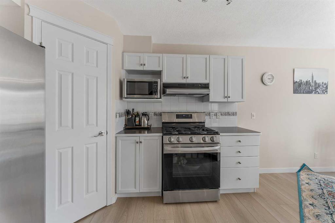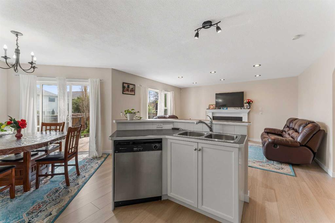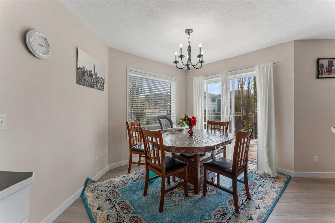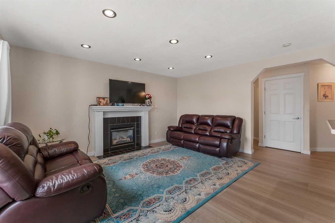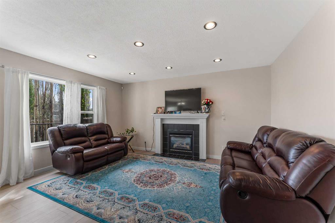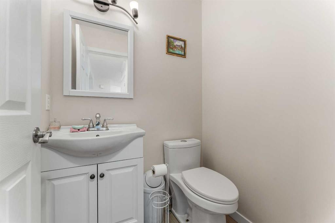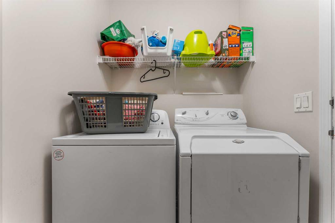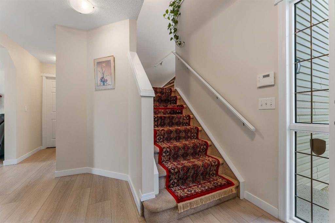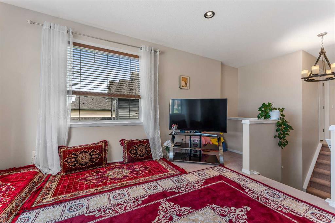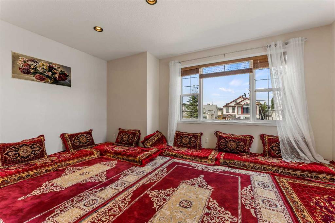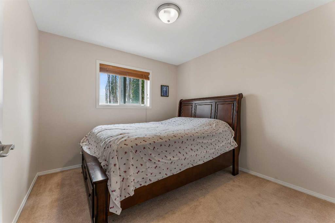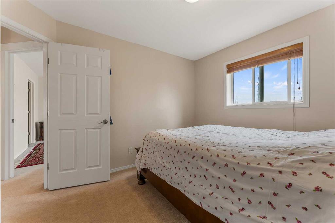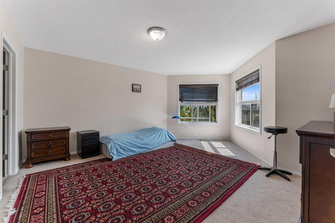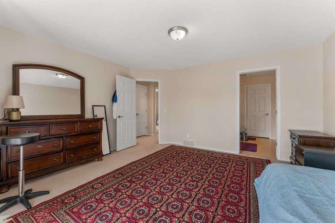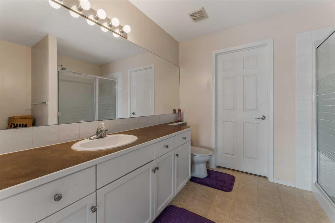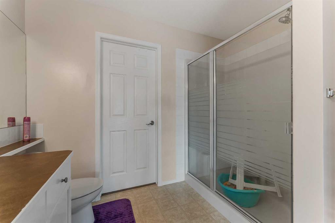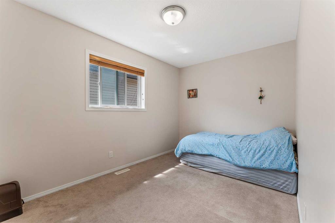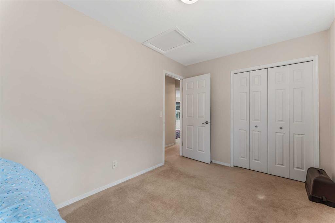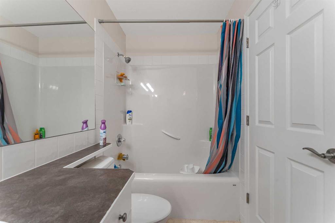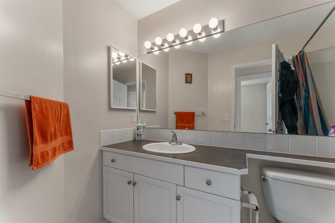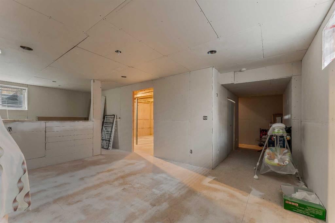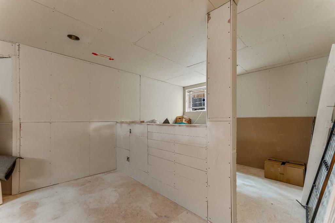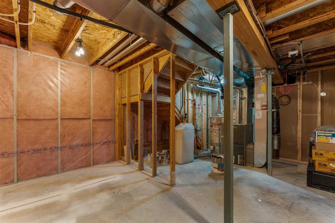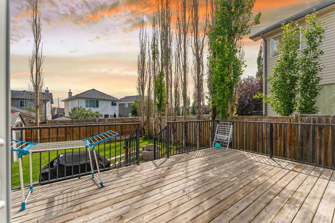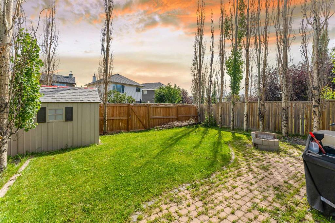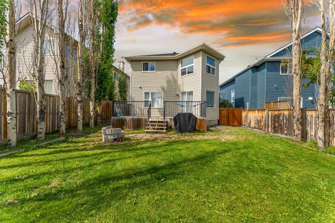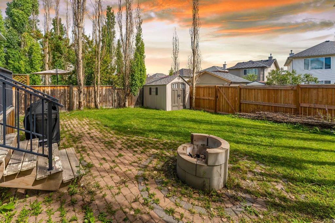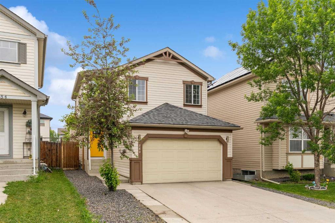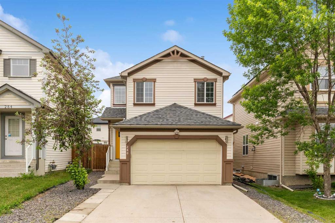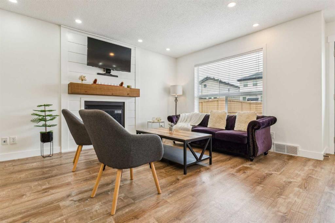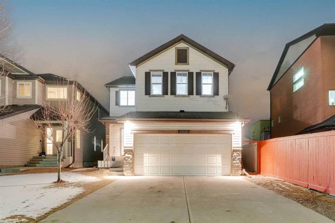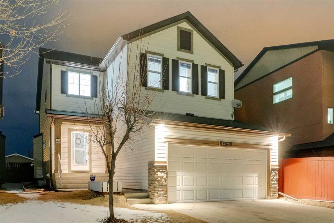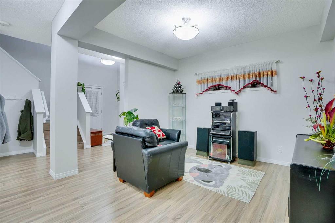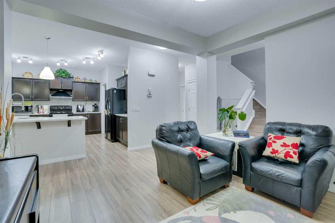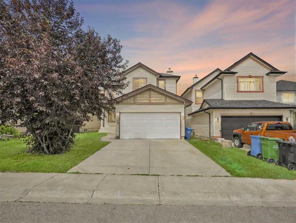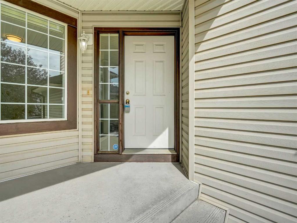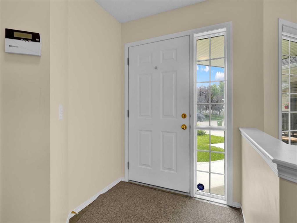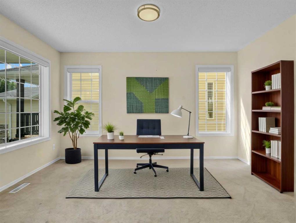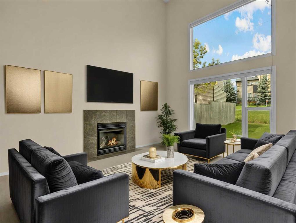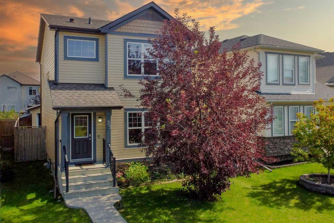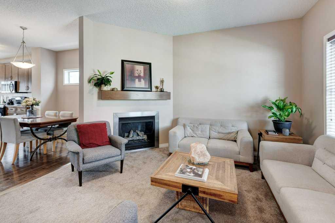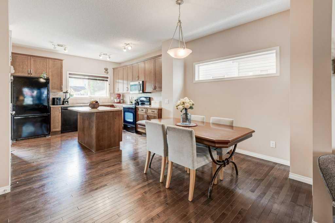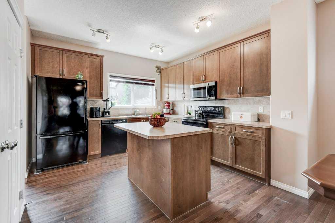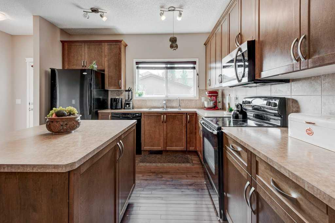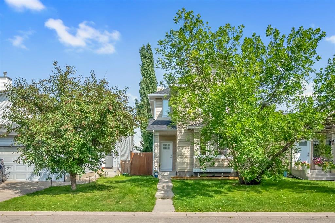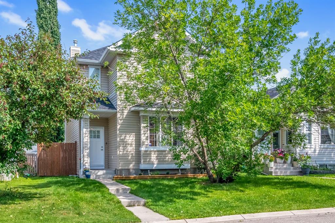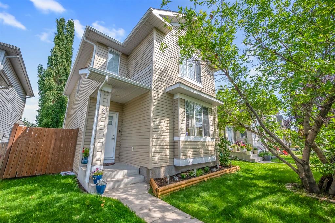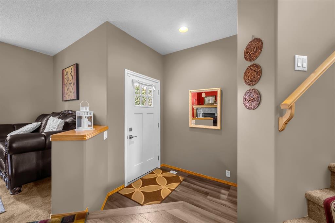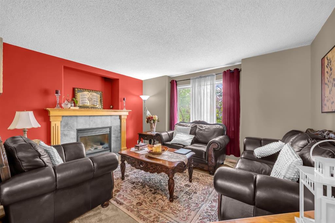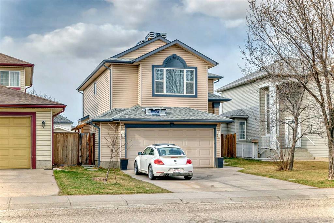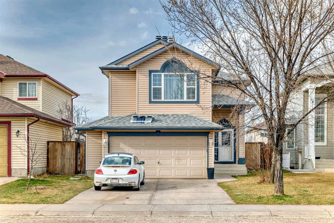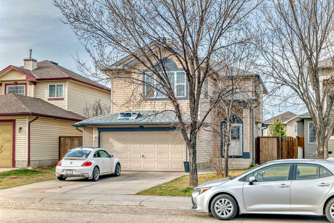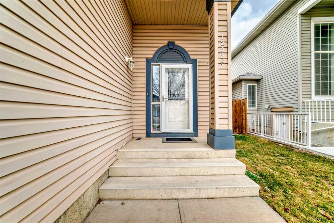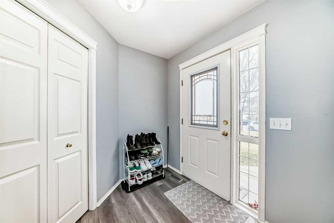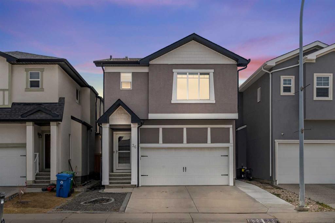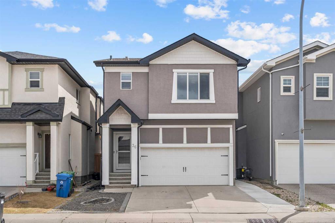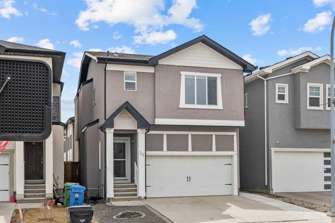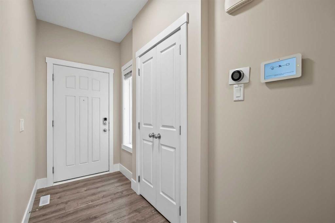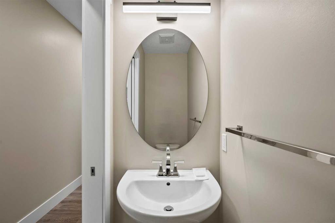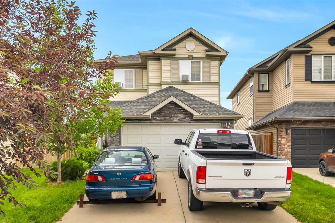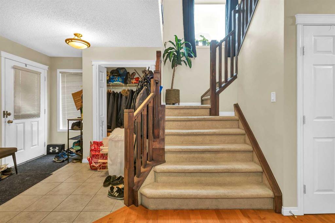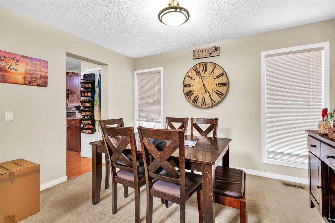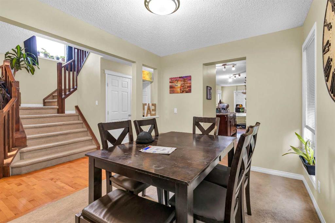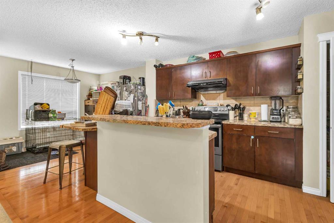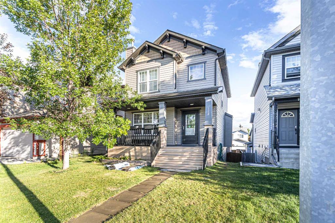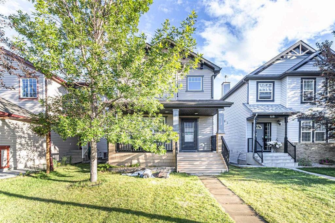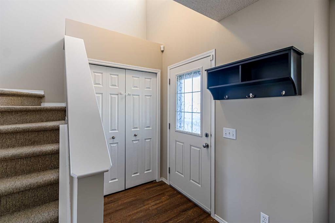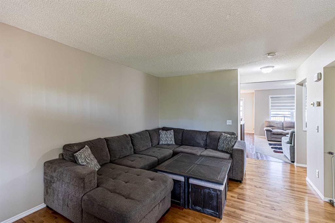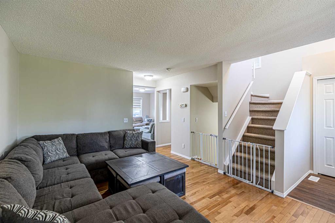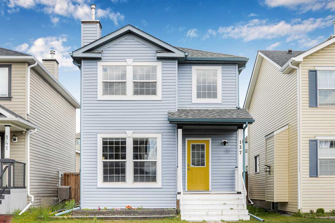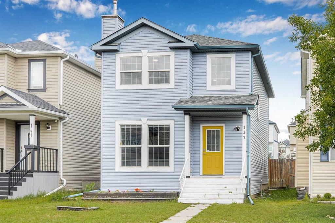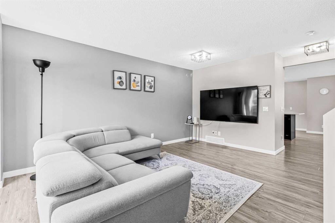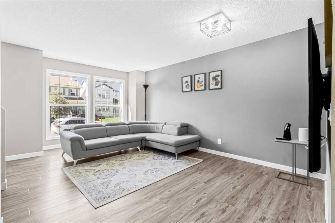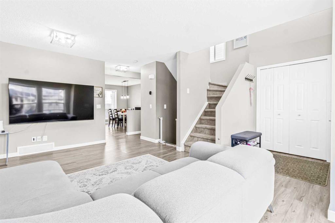12982 Coventry Hills Way NE
Calgary T3K 5R2
MLS® Number: A2242542
$ 629,999
3
BEDROOMS
2 + 1
BATHROOMS
1,783
SQUARE FEET
2002
YEAR BUILT
OPEN HOUSE SAT. JULY. 26. 2025- 2-6pm. Everyone is welcome. Welcome to 12982 Coventry Hills Way N.E. A beautiful 1780+ SQFT home that shows 10/10 is sitting on a huge lot is ready to be called "HOME" from a new family. This immaculate 3 bedroom, 2.5 bathrooms, two storey located close to all amenities in Coventry Hills offers a nice open entry that leads to the cozy great room with a gas fireplace and has a new flooring. Great working kitchen that has lots of room to move, eating bar, corner pantry, stainless steel appliances with a gas stove and a dining area with sliding doors that opens up to the sunny south deck and a backyard. Upstairs we have a large and bright bonus room with lots of windows and pot lights. 3 GREAT sized bedrooms with the large and bright master having a sitting area in it, ensuite bath with large shower and walk in closet. Other 2 bedrooms with their own common bathroom . Great potential basement awaits your creativity. Drywalled and insulated double car attached is an asset in winters. Other upgrades include: air conditioning, water softener, outside gas line for BBQ, Fire pit, matured trees, Low maintenance yard has a great deck in the backyard. Call now to view this home. You won't be disappointed. Please ensure to CHECK OUT THE 3D TOUR.
| COMMUNITY | Coventry Hills |
| PROPERTY TYPE | Detached |
| BUILDING TYPE | House |
| STYLE | 2 Storey |
| YEAR BUILT | 2002 |
| SQUARE FOOTAGE | 1,783 |
| BEDROOMS | 3 |
| BATHROOMS | 3.00 |
| BASEMENT | Full, Partially Finished |
| AMENITIES | |
| APPLIANCES | Central Air Conditioner, Dishwasher, Garage Control(s), Gas Stove, Range Hood, Refrigerator, Washer/Dryer, Water Softener, Window Coverings |
| COOLING | None |
| FIREPLACE | Gas |
| FLOORING | Carpet, Laminate |
| HEATING | Forced Air |
| LAUNDRY | Main Level |
| LOT FEATURES | Back Lane, Few Trees, Landscaped, Level, Low Maintenance Landscape, Rectangular Lot |
| PARKING | Double Garage Attached |
| RESTRICTIONS | None Known |
| ROOF | Asphalt Shingle |
| TITLE | Fee Simple |
| BROKER | Diamond Realty & Associates LTD. |
| ROOMS | DIMENSIONS (m) | LEVEL |
|---|---|---|
| Furnace/Utility Room | 18`7" x 13`3" | Basement |
| 2pc Bathroom | 4`2" x 5`0" | Main |
| Dining Room | 11`5" x 9`8" | Main |
| Foyer | 8`1" x 8`3" | Main |
| Kitchen | 10`11" x 12`2" | Main |
| Living Room | 16`3" x 15`1" | Main |
| 3pc Ensuite bath | 93`3" x 8`3" | Second |
| 4pc Bathroom | 4`11" x 9`3" | Second |
| Bedroom | 9`11" x 11`7" | Second |
| Bedroom | 8`5" x 12`10" | Second |
| Family Room | 17`0" x 15`7" | Second |
| Bedroom - Primary | 14`8" x 3`0" | Second |
| Bonus Room | 16`11" x 13`5" | Second |

