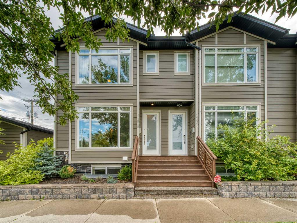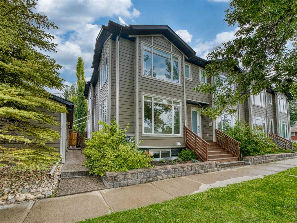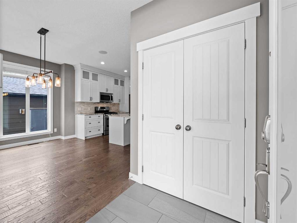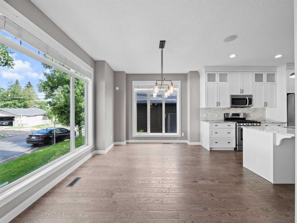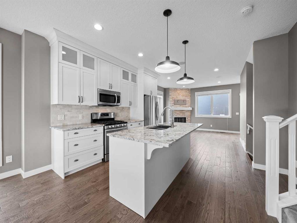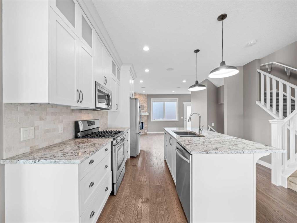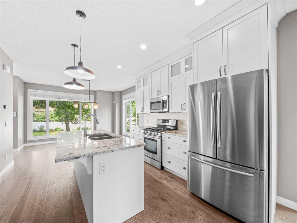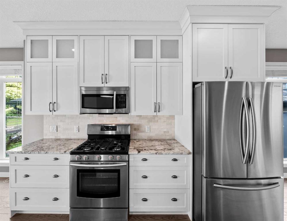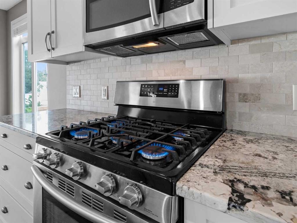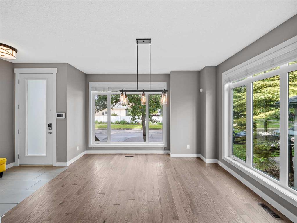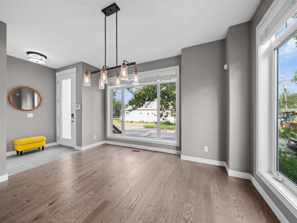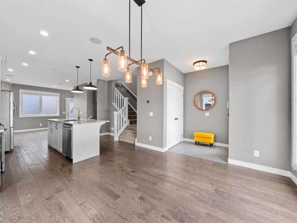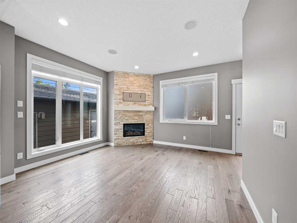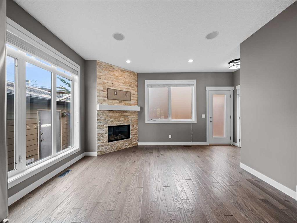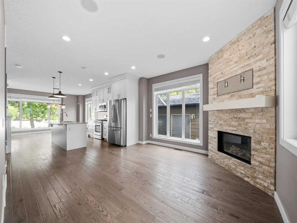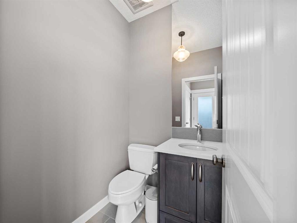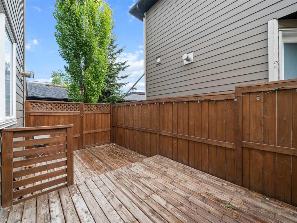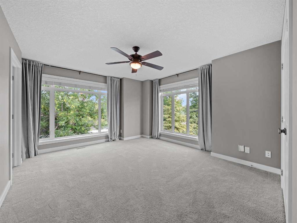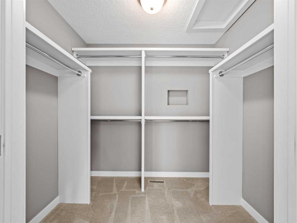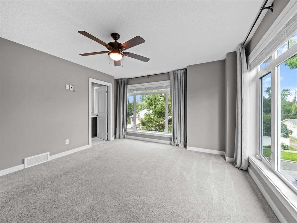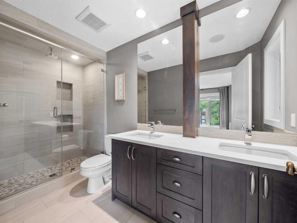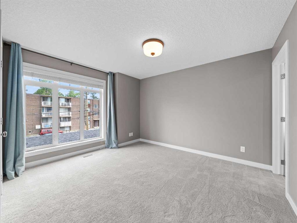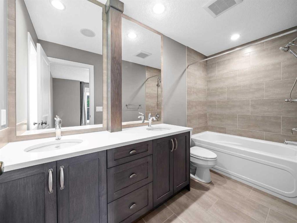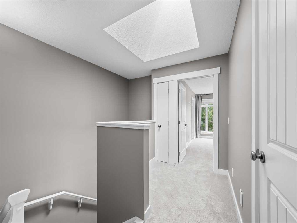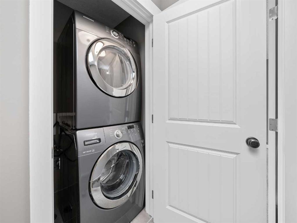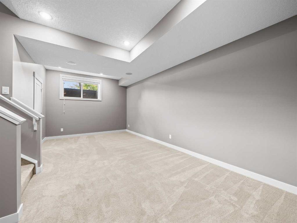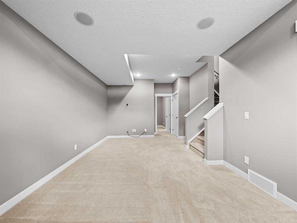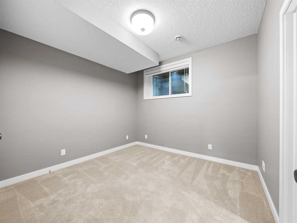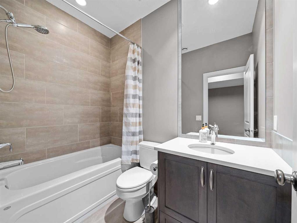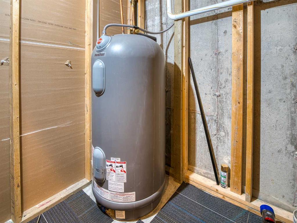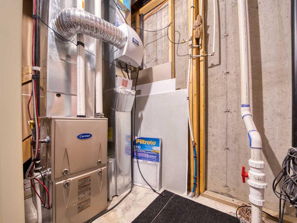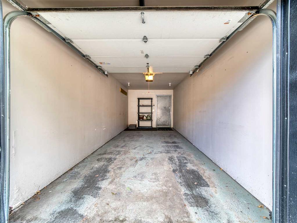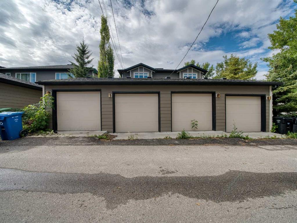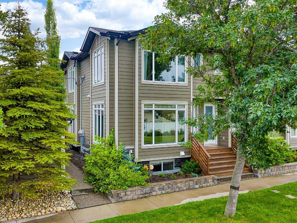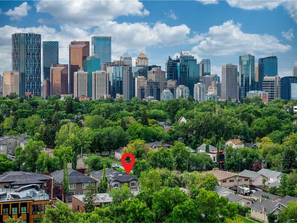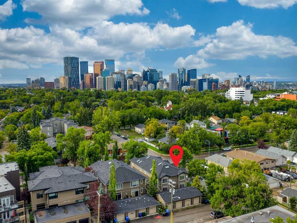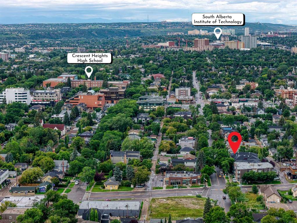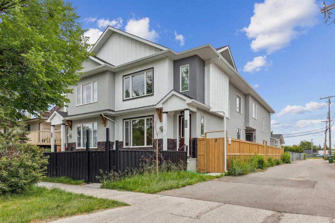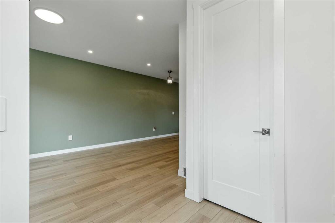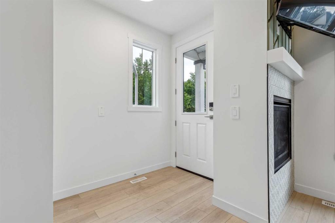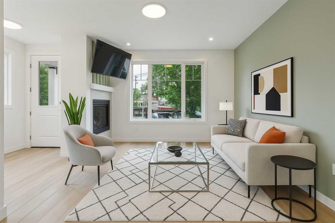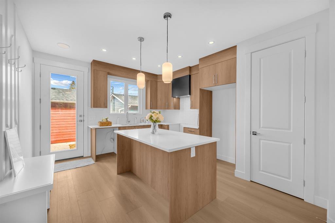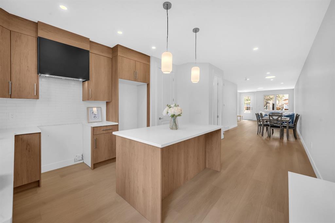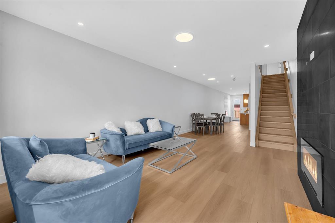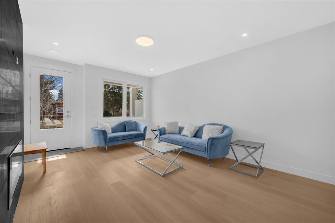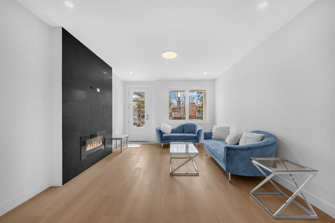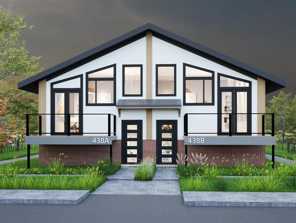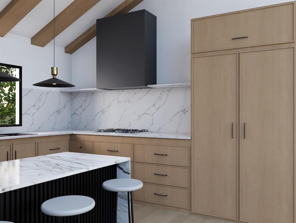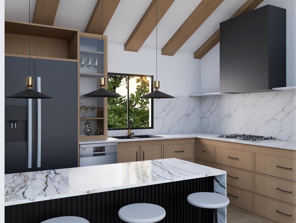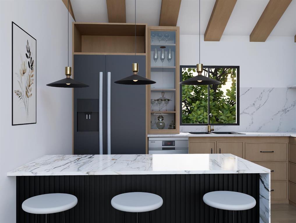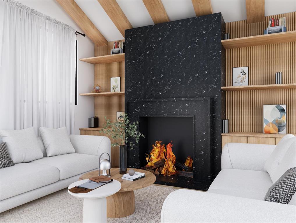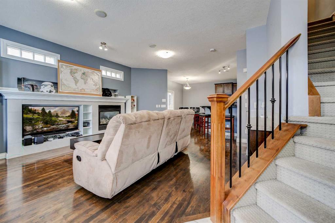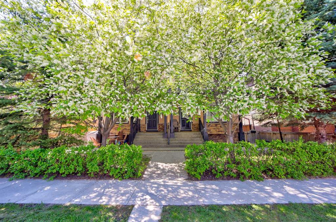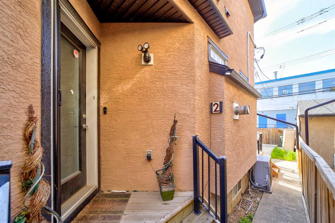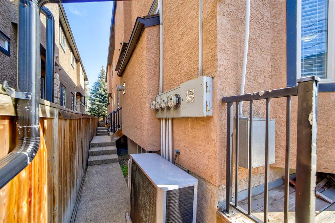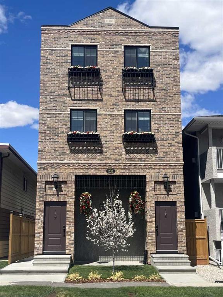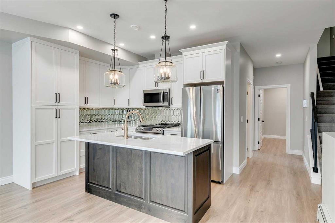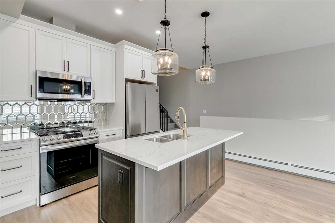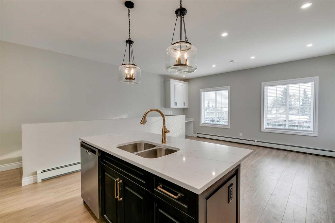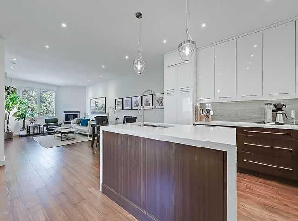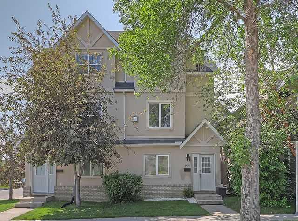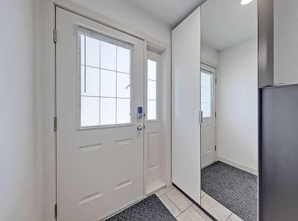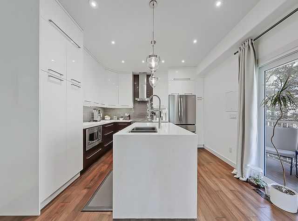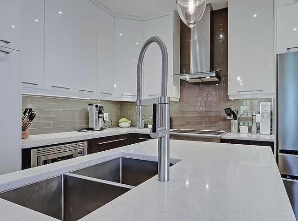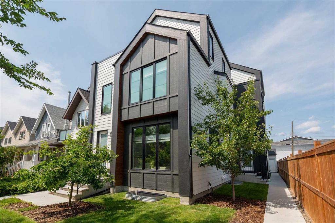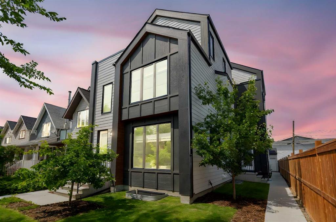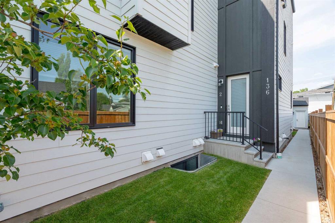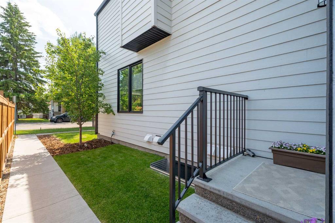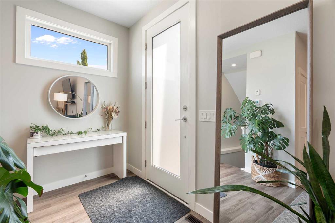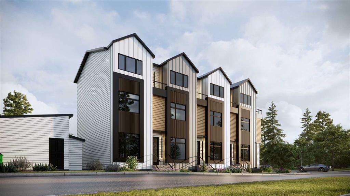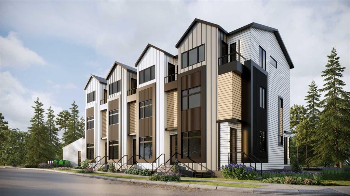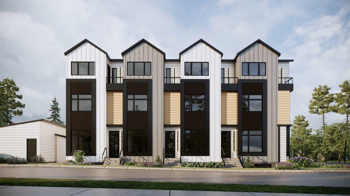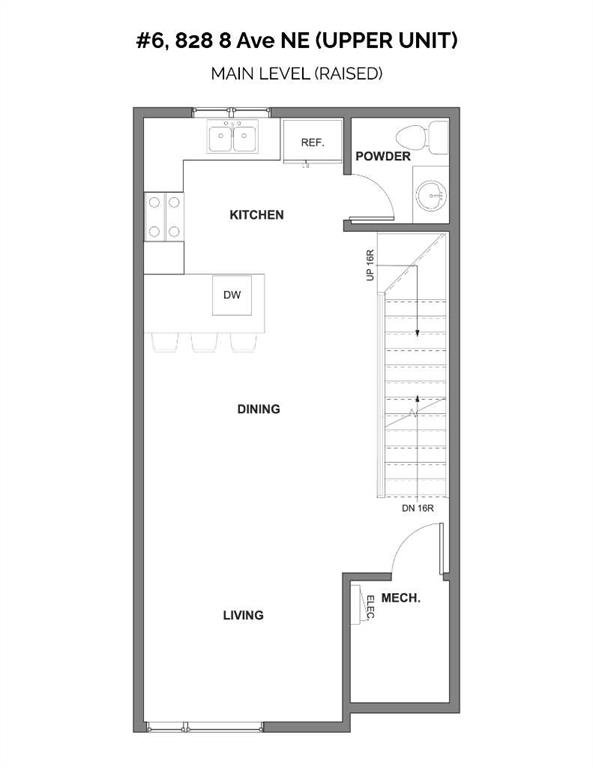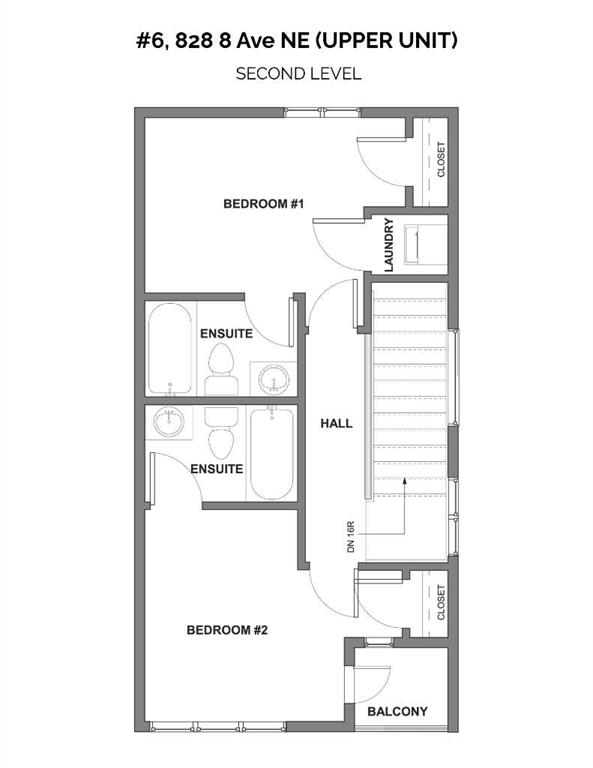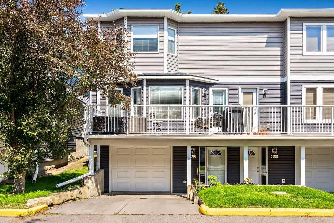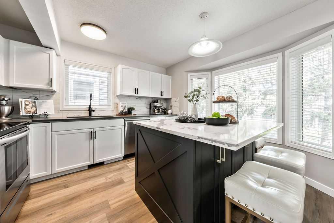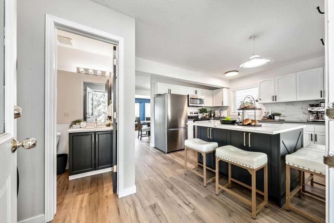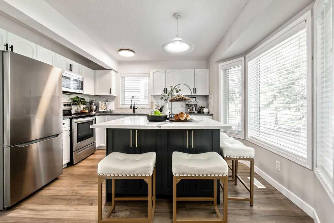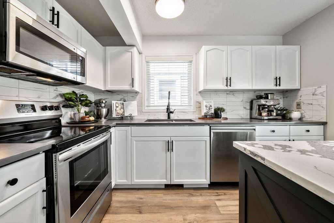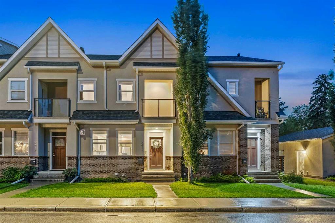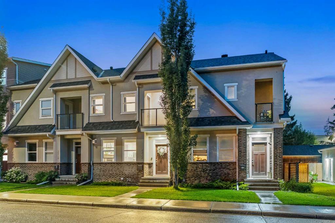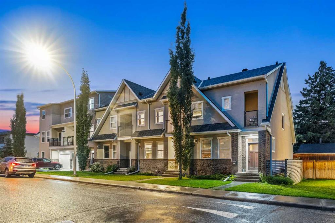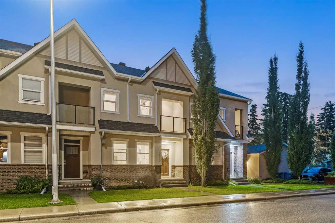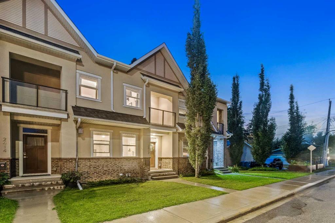1306 2 Street NE
Calgary T2E 7T3
MLS® Number: A2248140
$ 639,900
3
BEDROOMS
3 + 1
BATHROOMS
1,332
SQUARE FEET
2013
YEAR BUILT
OPEN HOUSE - Saturday (August 16) from 1:00pm till 3:00pm and Sunday (August 17) from 1:00pm till 3:00pm! Experience the perfect balance of city living and neighbourhood charm in this beautiful corner-unit townhouse, ideally located in one of Calgary’s most desirable inner-city communities - Crescent Heights. Known for its breathtaking views of the downtown skyline and Bow River, Crescent Heights offers a vibrant lifestyle with parks, pathways, and urban conveniences all within easy reach. Just a short 6-minute drive or 30-minute walk to downtown, this location is perfect for those seeking an easy commute and an active lifestyle. Enjoy nearby amenities such as a dog park, playgrounds, tennis courts, and the scenic Bow River Pathway—ideal for cycling, jogging, or peaceful evening strolls. Trendy restaurants, cafes, and essential shops are all within steps of your front door. Inside, this home blends modern farmhouse style with thoughtful functionality. The main floor features an open-concept layout with hardwood floors, granite countertops, and full-height shaker-style cabinetry with crown molding. A large kitchen island with pendant lighting, stainless steel appliances, and a gas range will delight any home chef. The spacious dining area comfortably fits a table for eight, while the cozy living room with a stone-faced gas fireplace creates the perfect spot for relaxing evenings. Upstairs, you’ll find two generously sized bedrooms, each with its own walk-in closet and spa-inspired ensuite. A skylight fills the upper floor with natural light, and a conveniently located laundry closet adds practicality. The fully finished basement offers a versatile rec room, an additional bedroom, and a full bathroom - ideal for guests or a home office. Outside, enjoy a private backyard patio for summer BBQs, and a fully insulated, drywalled single detached garage just steps from your door. With its unbeatable location, stylish finishes, and smart layout, this home is a rare find in one of Calgary’s most sought-after neighbourhoods.
| COMMUNITY | Crescent Heights |
| PROPERTY TYPE | Row/Townhouse |
| BUILDING TYPE | Four Plex |
| STYLE | 2 Storey |
| YEAR BUILT | 2013 |
| SQUARE FOOTAGE | 1,332 |
| BEDROOMS | 3 |
| BATHROOMS | 4.00 |
| BASEMENT | Finished, Full |
| AMENITIES | |
| APPLIANCES | Dishwasher, Gas Stove, Microwave Hood Fan, Refrigerator, Washer/Dryer, Window Coverings |
| COOLING | None |
| FIREPLACE | Gas |
| FLOORING | Carpet, Hardwood, Tile |
| HEATING | Forced Air, Natural Gas |
| LAUNDRY | In Unit, Upper Level |
| LOT FEATURES | Corner Lot, Rectangular Lot |
| PARKING | Single Garage Detached |
| RESTRICTIONS | None Known |
| ROOF | Asphalt Shingle |
| TITLE | Fee Simple |
| BROKER | CIR Realty |
| ROOMS | DIMENSIONS (m) | LEVEL |
|---|---|---|
| 4pc Ensuite bath | 5`1" x 8`0" | Basement |
| Bedroom | 10`9" x 10`7" | Basement |
| Game Room | 12`5" x 21`9" | Basement |
| Other | 4`7" x 7`10" | Basement |
| 2pc Bathroom | 5`0" x 5`0" | Main |
| Dining Room | 13`5" x 11`6" | Main |
| Kitchen | 13`4" x 11`11" | Main |
| Living Room | 16`6" x 11`6" | Main |
| 4pc Ensuite bath | 5`0" x 11`6" | Second |
| 5pc Ensuite bath | 5`0" x 11`2" | Second |
| Bedroom | 13`0" x 11`2" | Second |
| Bedroom - Primary | 13`0" x 14`2" | Second |

