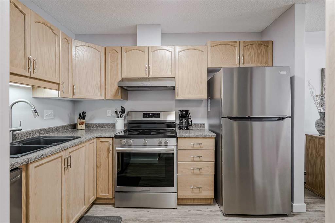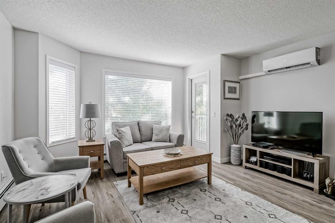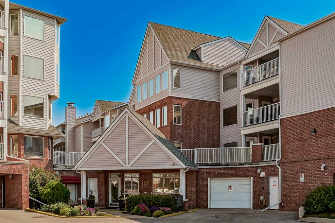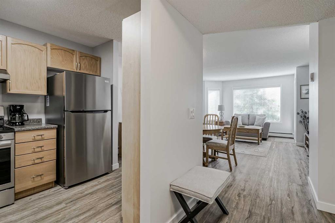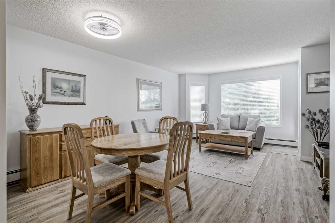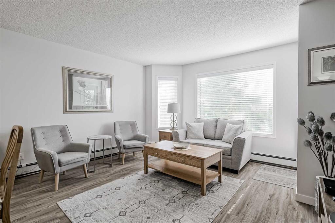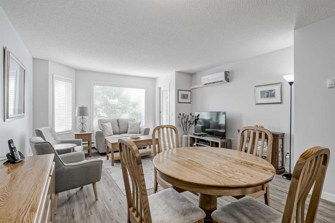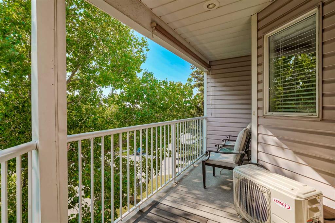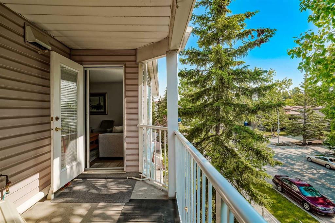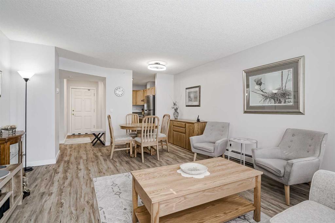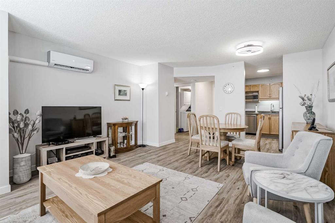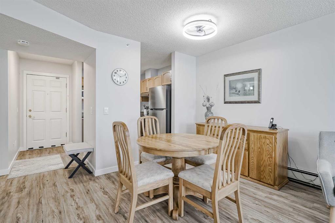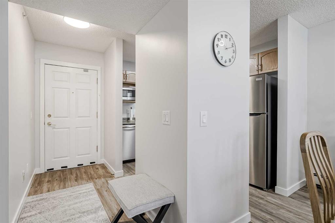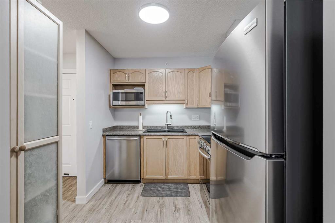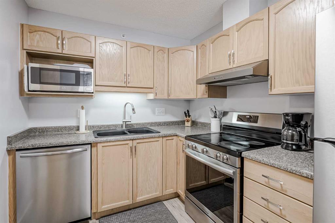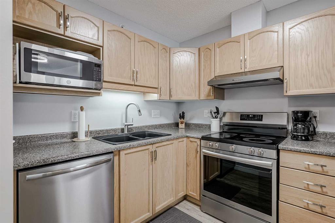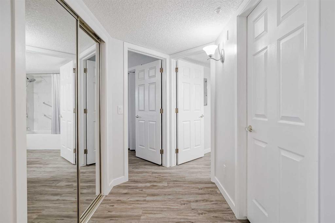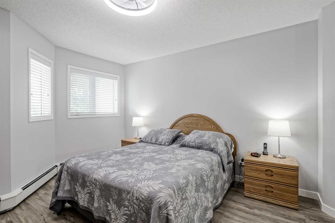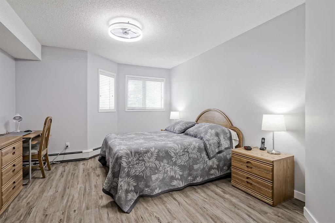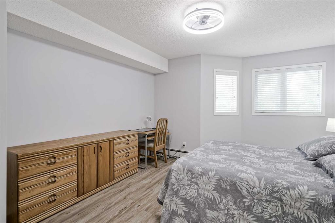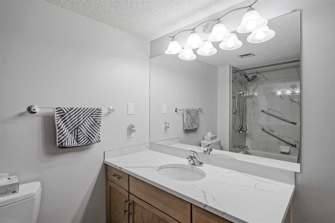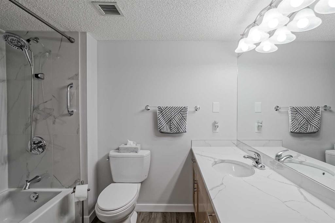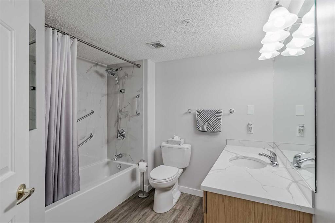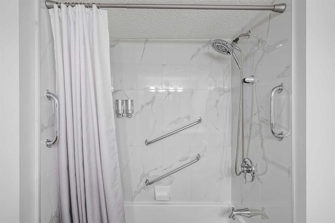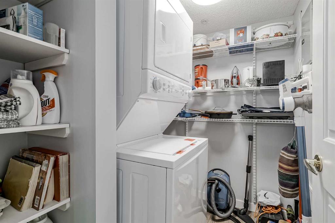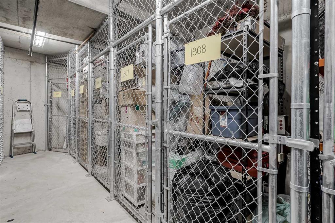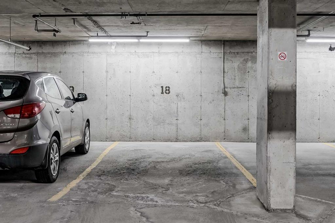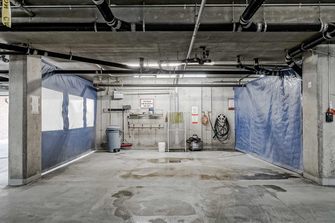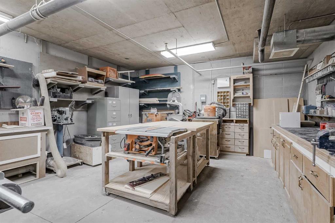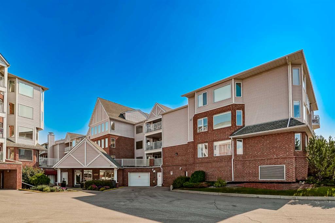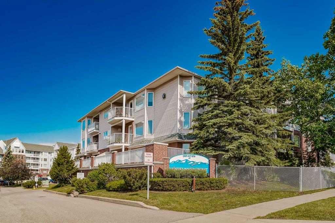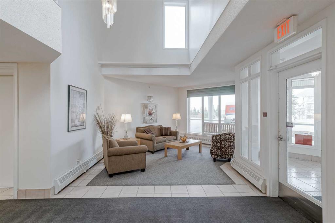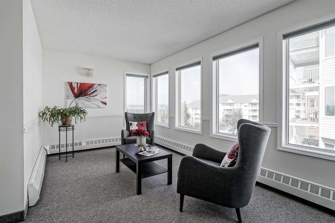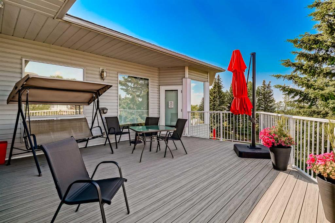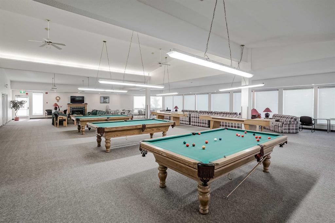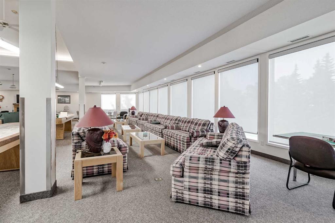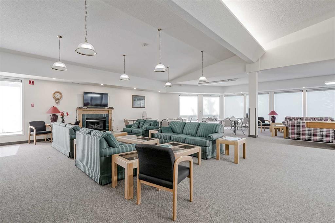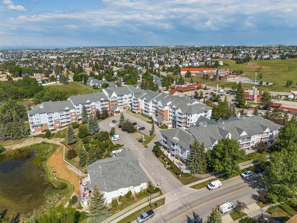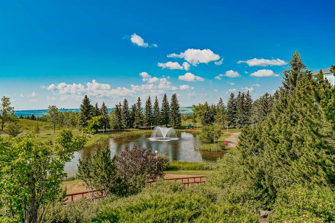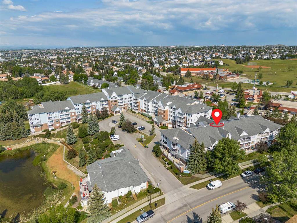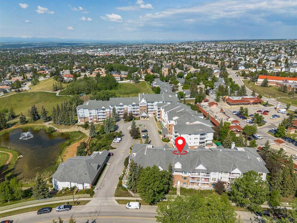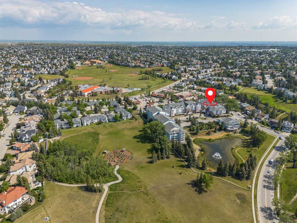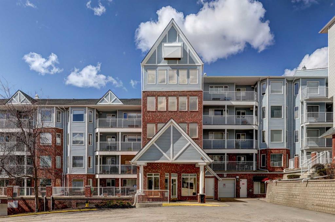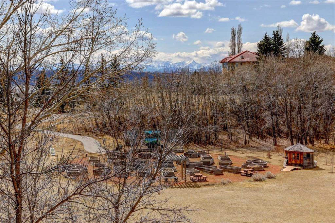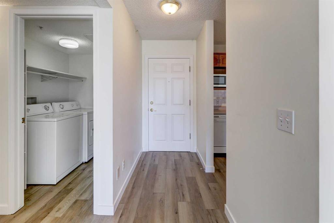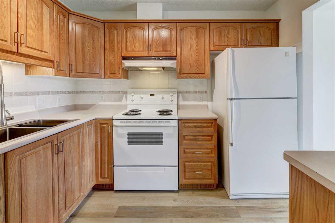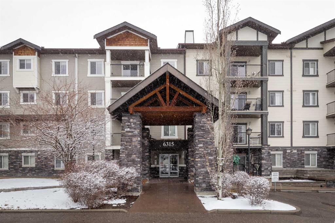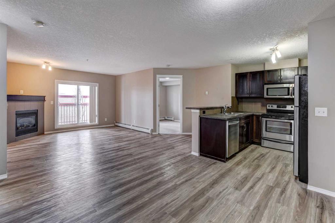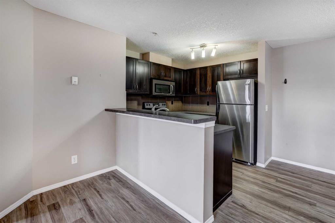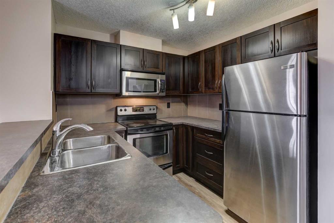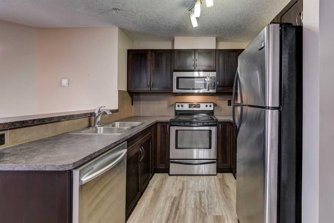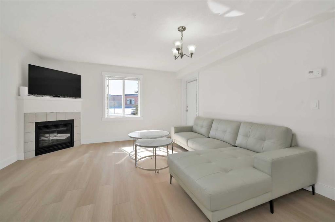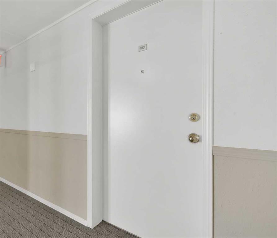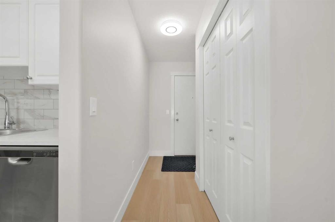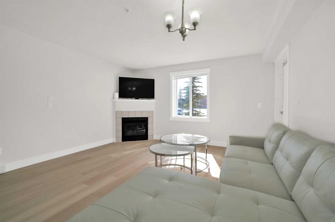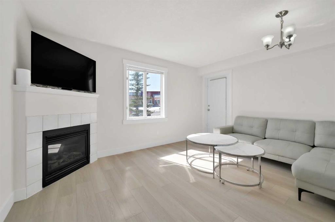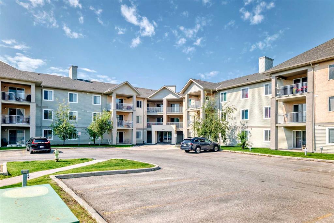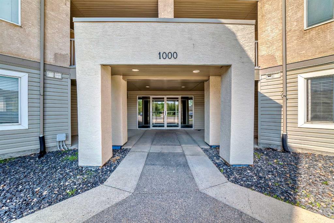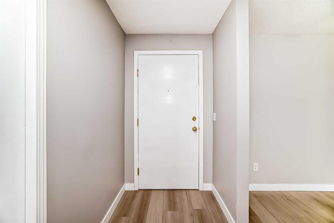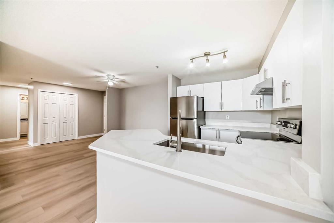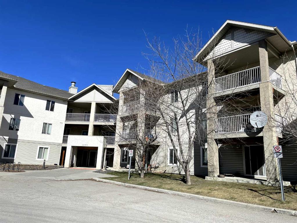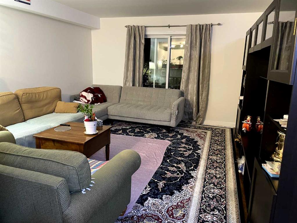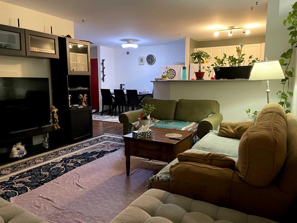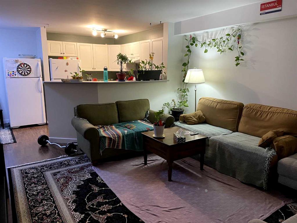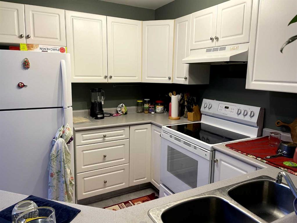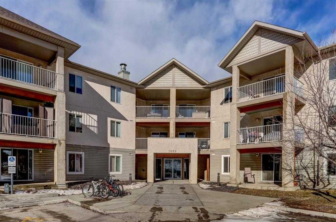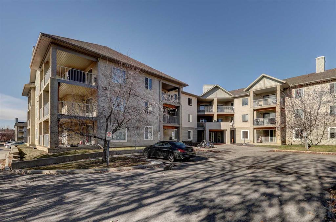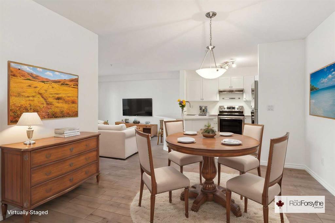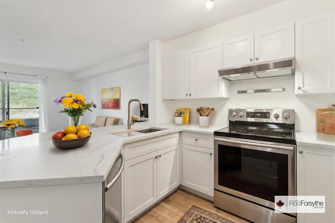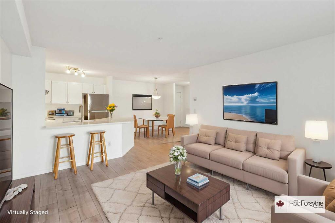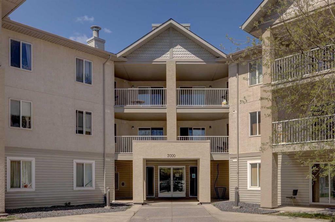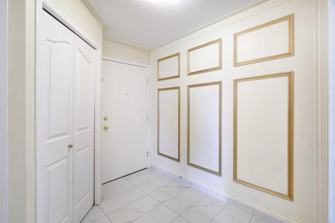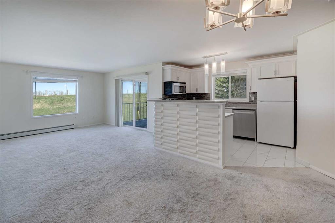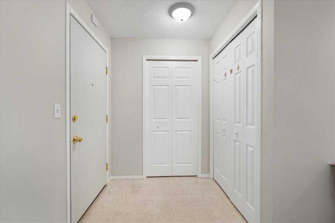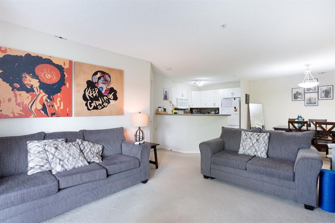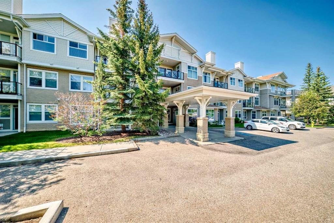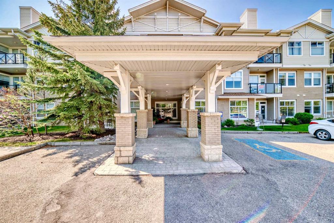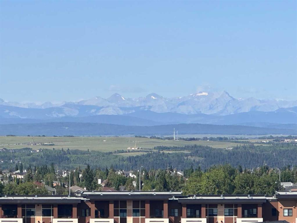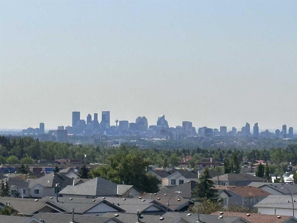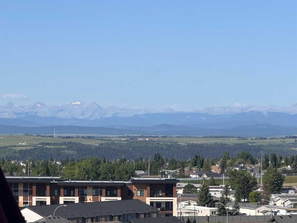1308, 1308 Hawksbrow Point NW
Calgary T3G 4C9
MLS® Number: A2233604
$ 290,000
1
BEDROOMS
1 + 0
BATHROOMS
734
SQUARE FEET
1995
YEAR BUILT
Welcome to Dreamview Village in Hawkwood—where mature living blends seamlessly with ease, connection, and natural beauty. This vibrant 55+ community offers more than just a home; it provides a lifestyle designed for comfort and enjoyment. This freshly painted, top-floor unit has been tastefully updated and features a bright kitchen with stainless steel appliances that are less than a year old. The open-concept layout flows from the dining area into a cozy living room, creating an inviting space for everyday living and entertaining. The spacious laundry room includes a washer and dryer less than two years old, with extra storage space for convenience. You’ll also find an updated 4-piece bathroom and a generously sized bedroom complete with a walk-in closet. Step out onto the balcony equipped with a gas line for barbecuing and enjoy the added privacy of newer outdoor blinds. Central air conditioning, a dedicated storage locker, and a titled underground parking stall—conveniently located near the elevator—complete the package. Dreamview Village is surrounded by beautifully landscaped grounds with walking paths, a peaceful lagoon and fountain, colourful gardens, and serene sitting areas. The clubhouse is the heart of the community, offering activities like card nights, Canasta, yoga, seasonal dinners, billiards, shuffleboard, a library, woodworking shop, car wash bay, and guest suites for visitors. Located just minutes from Crowfoot Crossing and close to transit, amenities, and mountain views.
| COMMUNITY | Hawkwood |
| PROPERTY TYPE | Apartment |
| BUILDING TYPE | Low Rise (2-4 stories) |
| STYLE | Single Level Unit |
| YEAR BUILT | 1995 |
| SQUARE FOOTAGE | 734 |
| BEDROOMS | 1 |
| BATHROOMS | 1.00 |
| BASEMENT | |
| AMENITIES | |
| APPLIANCES | Central Air Conditioner, Dishwasher, Electric Stove, Microwave, Refrigerator, Washer/Dryer Stacked |
| COOLING | Central Air |
| FIREPLACE | N/A |
| FLOORING | Vinyl Plank |
| HEATING | Baseboard |
| LAUNDRY | In Unit |
| LOT FEATURES | |
| PARKING | Underground |
| RESTRICTIONS | Adult Living, Pets Not Allowed |
| ROOF | Asphalt Shingle |
| TITLE | Fee Simple |
| BROKER | eXp Realty |
| ROOMS | DIMENSIONS (m) | LEVEL |
|---|---|---|
| Bedroom - Primary | 10`4" x 12`1" | Main |
| Laundry | 5`2" x 6`7" | Main |
| Entrance | 3`11" x 6`0" | Main |
| Kitchen | 7`7" x 9`10" | Main |
| Living/Dining Room Combination | 14`2" x 19`2" | Main |
| 4pc Bathroom | Main |

