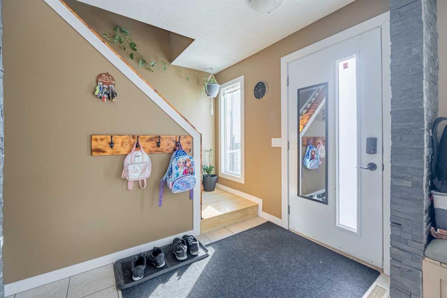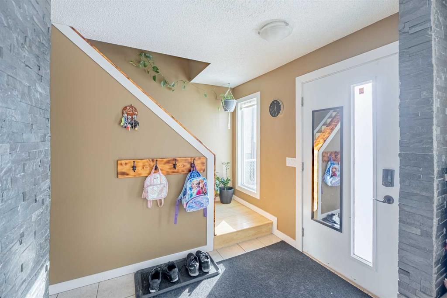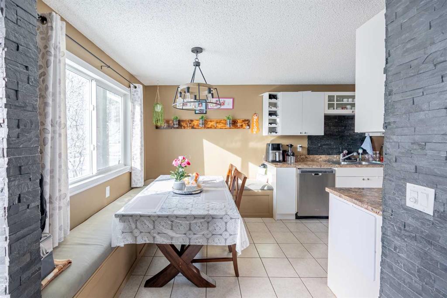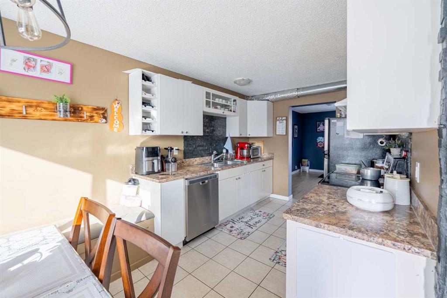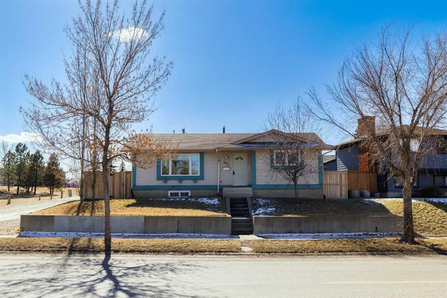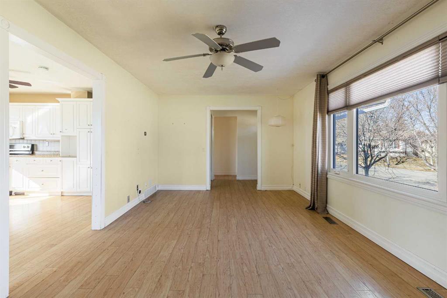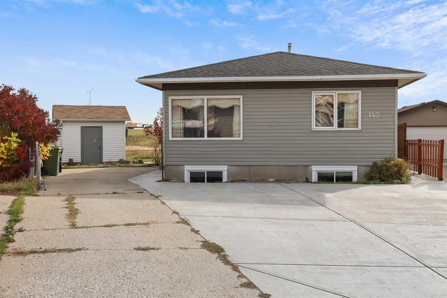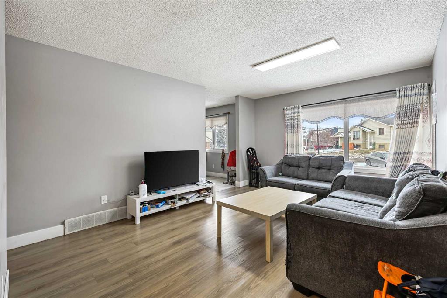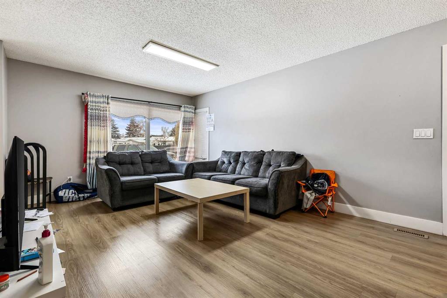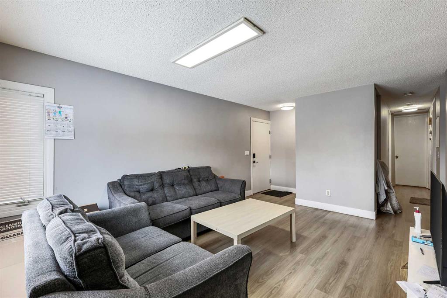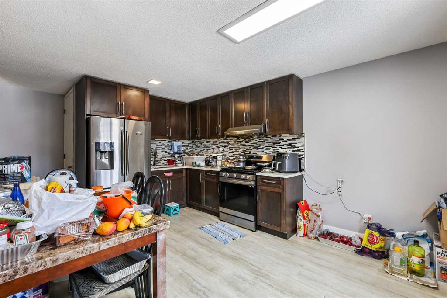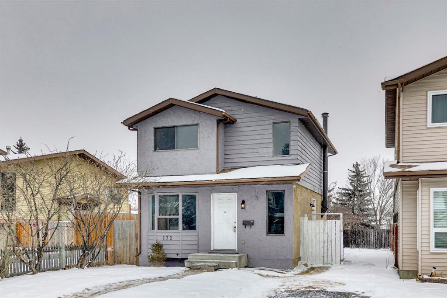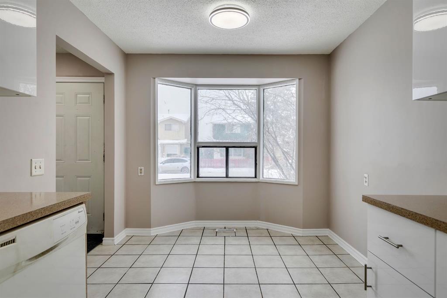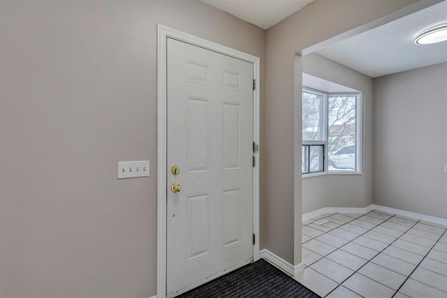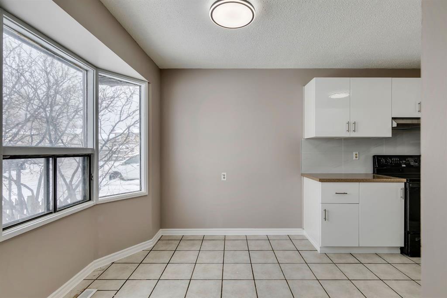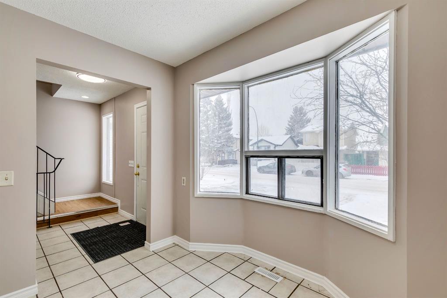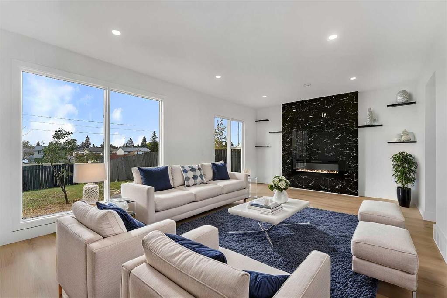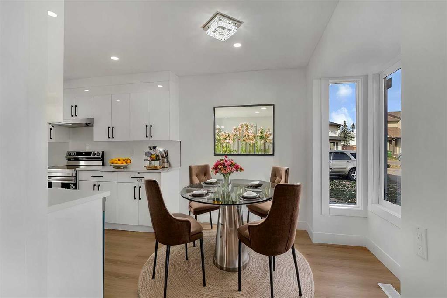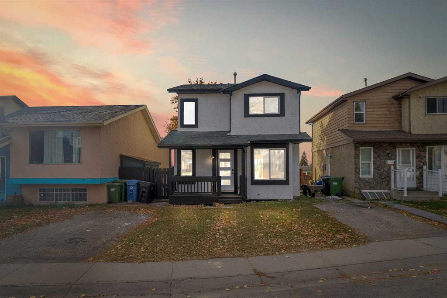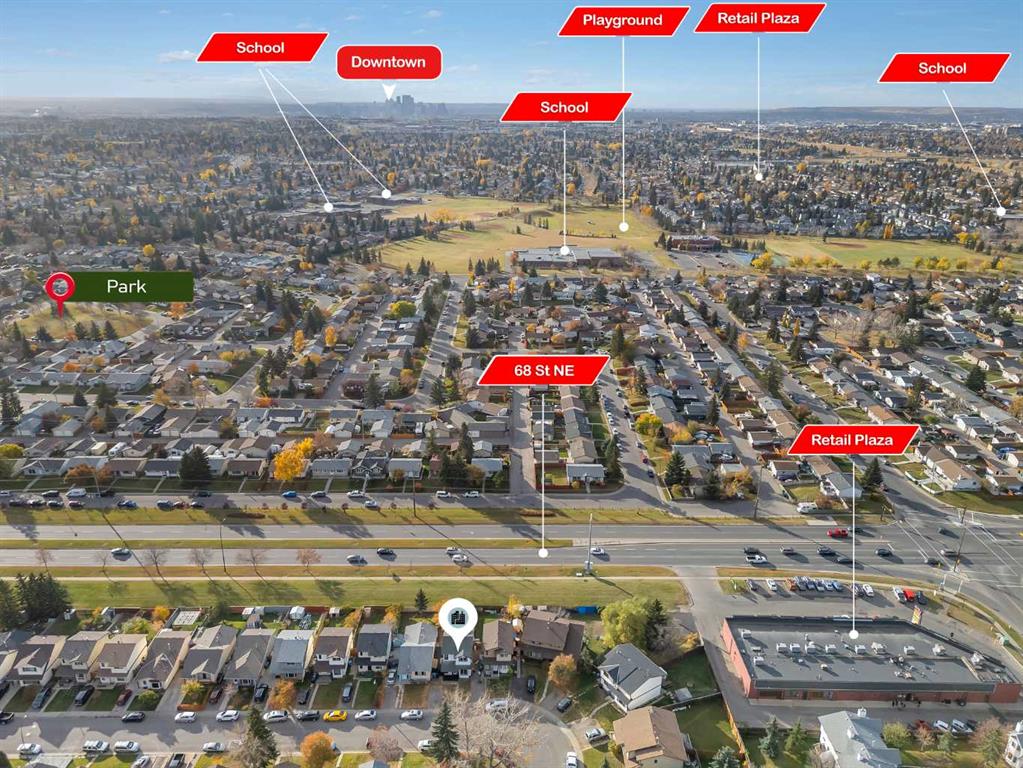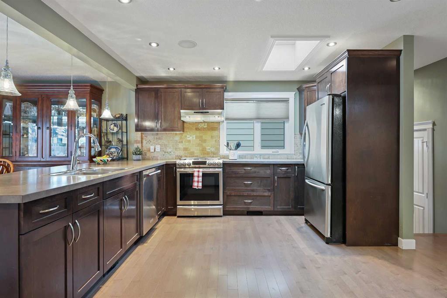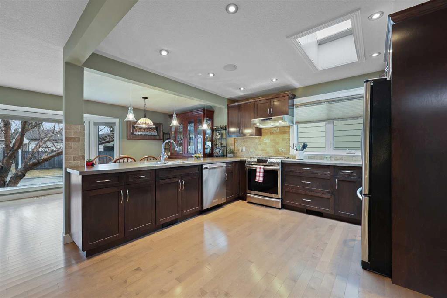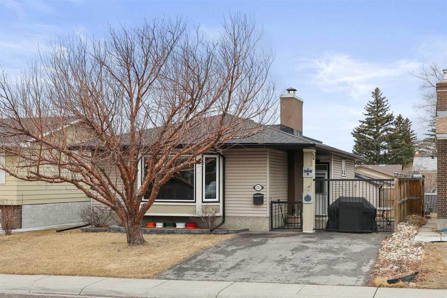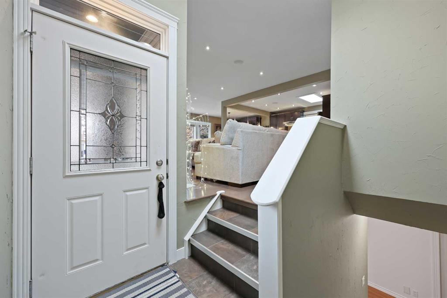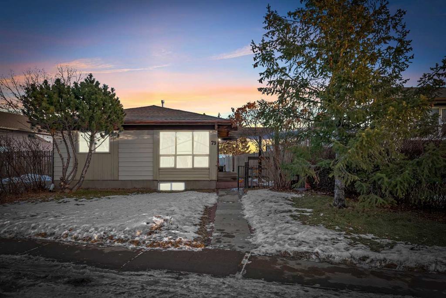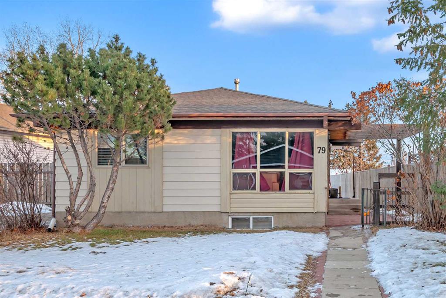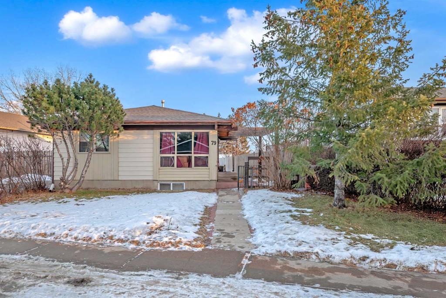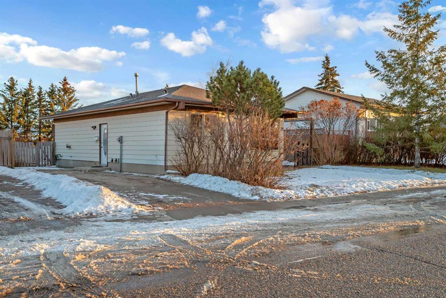132 Abingdon Way NE
Calgary T2A 6R8
MLS® Number: A2201818
$ 549,900
4
BEDROOMS
3 + 0
BATHROOMS
1,231
SQUARE FEET
1980
YEAR BUILT
Welcome to this fully renovated gem in the sought-after community of Abbeydale! This stunning home boasts a thoughtful transformation, with updated windows and a convenient side entrance leading directly to the illegal basement suite. Featuring 3 spacious bedrooms, 3 modern bathrooms (including a main floor bath and a private ensuite), this home is designed with both style and function in mind. Situated on a massive 5,392 SqFt lot, there is plenty of space for outdoor activities or future potential development, with the lot being zoned R-CG. Whether you're looking for a large yard to enjoy or exploring opportunities for multi-family expansion, this property offers it all. Don't miss out on the perfect blend of modern living and future potential in Abbeydale! *Basement suite is still under construction and to be completed in following weeks*
| COMMUNITY | Abbeydale |
| PROPERTY TYPE | Detached |
| BUILDING TYPE | House |
| STYLE | 2 Storey |
| YEAR BUILT | 1980 |
| SQUARE FOOTAGE | 1,231 |
| BEDROOMS | 4 |
| BATHROOMS | 3.00 |
| BASEMENT | Partial, Partially Finished |
| AMENITIES | |
| APPLIANCES | Dishwasher, Electric Stove, Refrigerator, Washer/Dryer |
| COOLING | None |
| FIREPLACE | Electric |
| FLOORING | Carpet, Vinyl Plank |
| HEATING | Standard |
| LAUNDRY | Main Level |
| LOT FEATURES | No Neighbours Behind, Zero Lot Line |
| PARKING | Off Street |
| RESTRICTIONS | None Known |
| ROOF | Asphalt Shingle |
| TITLE | Fee Simple |
| BROKER | URBAN-REALTY.ca |
| ROOMS | DIMENSIONS (m) | LEVEL |
|---|---|---|
| Furnace/Utility Room | 6`4" x 6`2" | Basement |
| Bedroom | 10`3" x 17`7" | Basement |
| 3pc Bathroom | 8`0" x 8`4" | Main |
| Dining Room | 13`5" x 8`11" | Main |
| Kitchen | 13`6" x 11`4" | Main |
| Living Room | 15`0" x 11`11" | Main |
| 3pc Ensuite bath | 8`0" x 4`0" | Second |
| 4pc Bathroom | 7`5" x 4`11" | Second |
| Bedroom | 9`10" x 10`2" | Second |
| Bedroom | 10`11" x 10`2" | Second |
| Bedroom - Primary | 12`10" x 12`1" | Second |








































