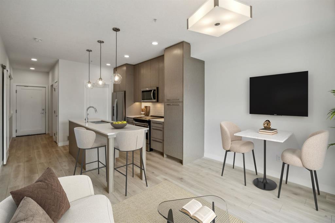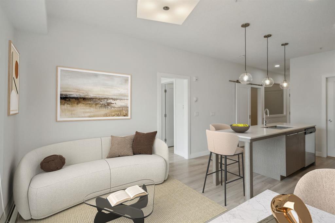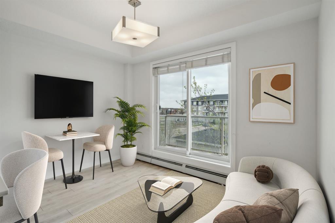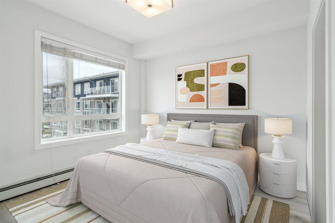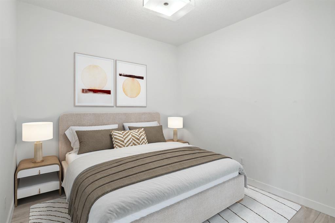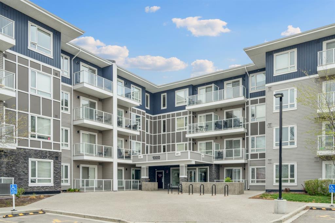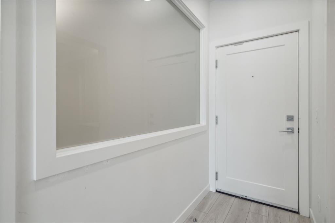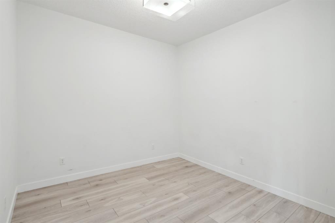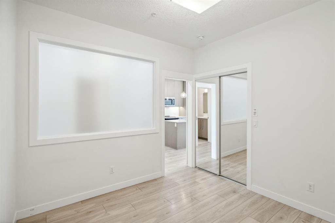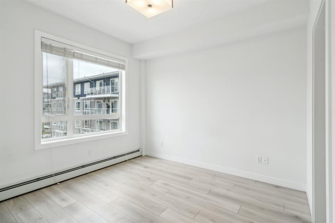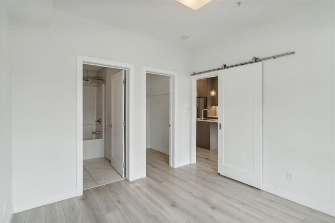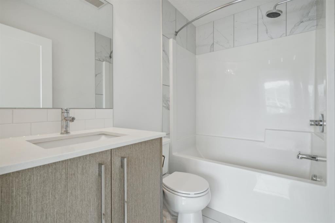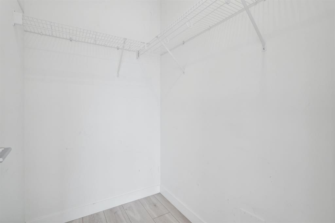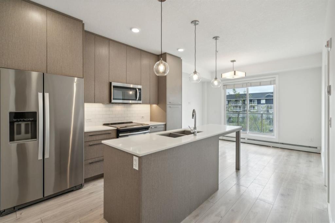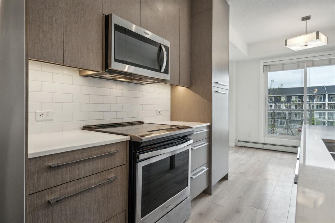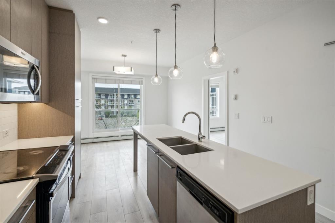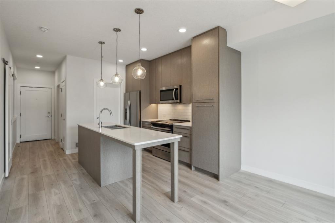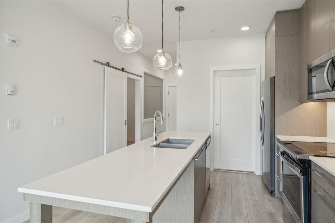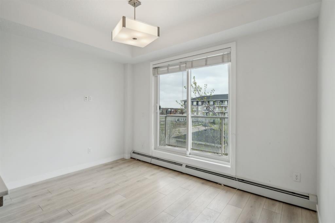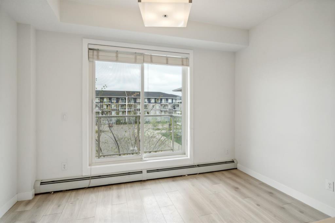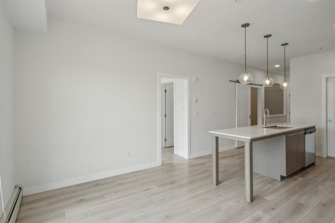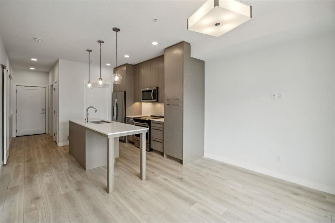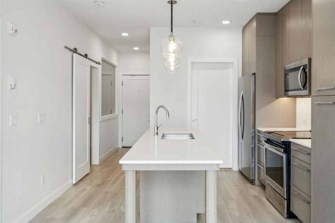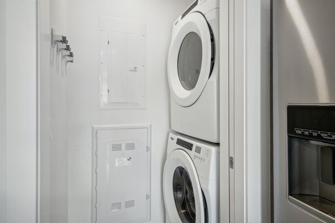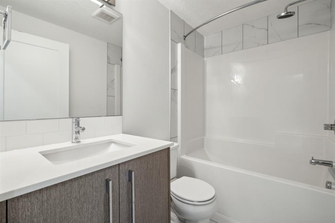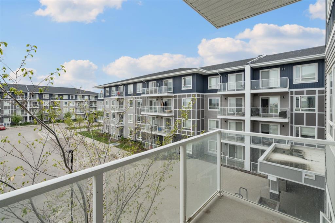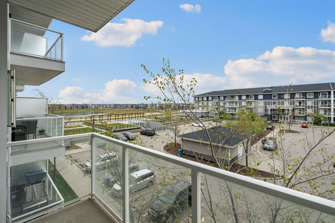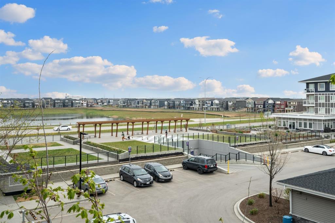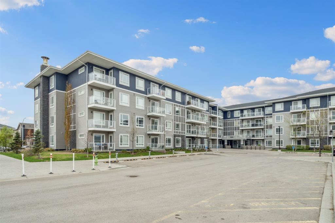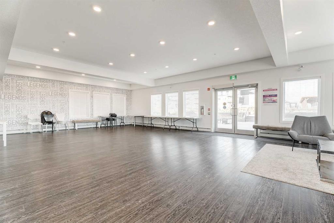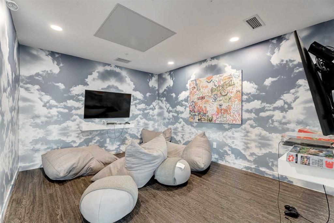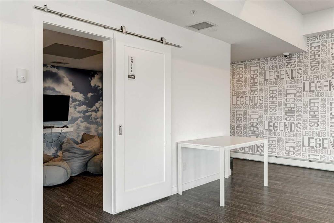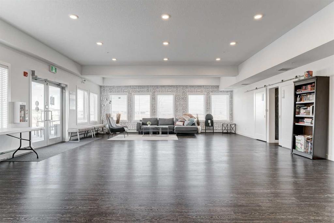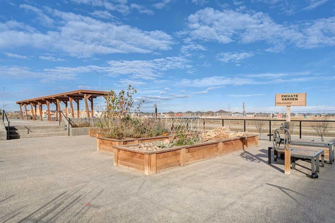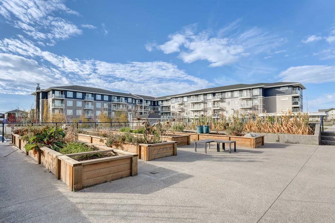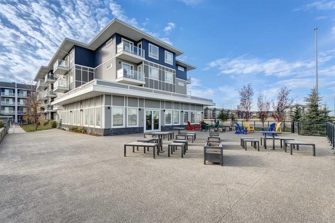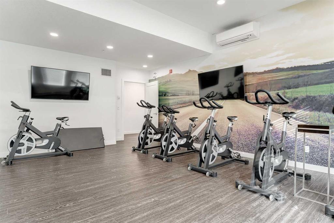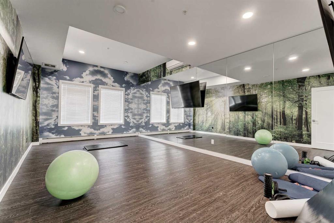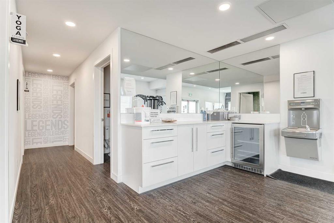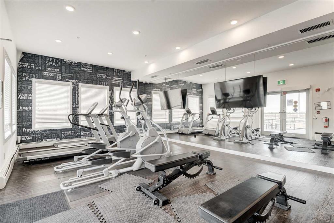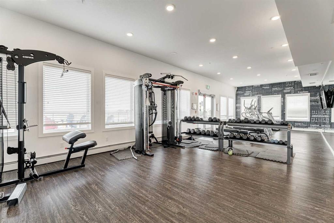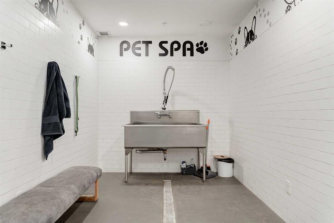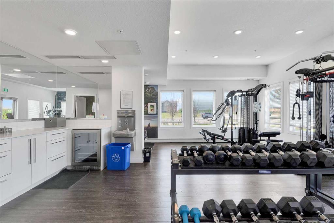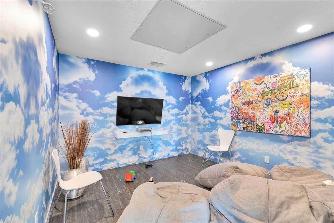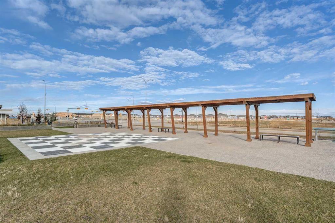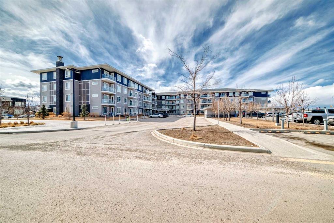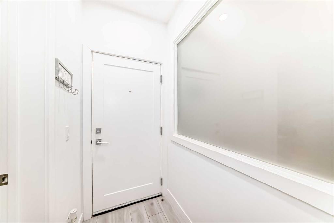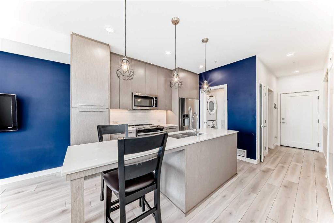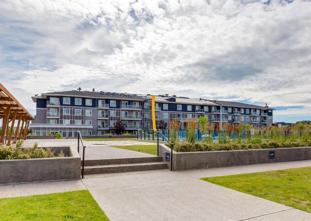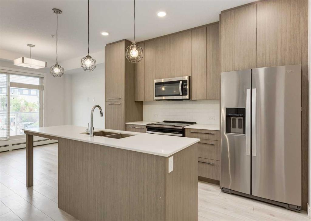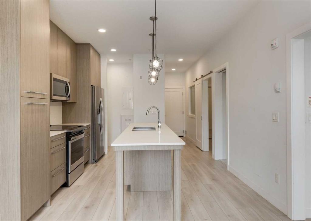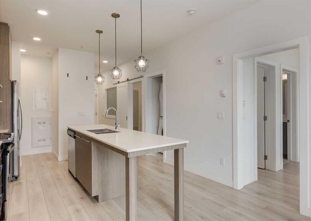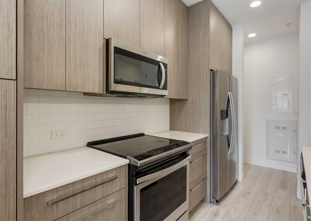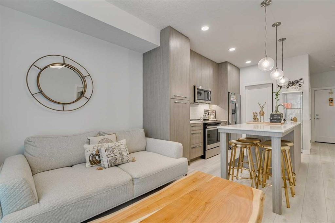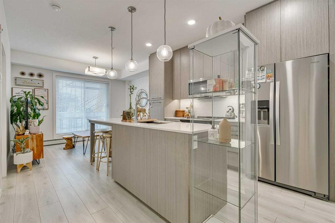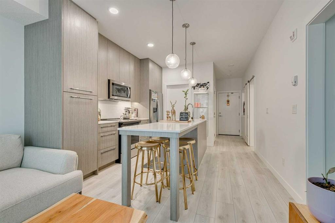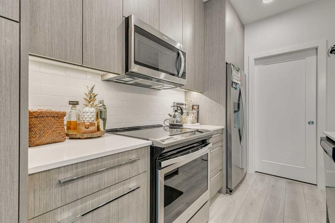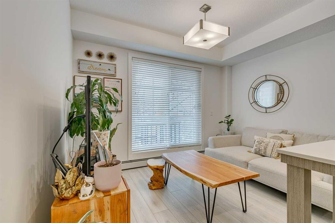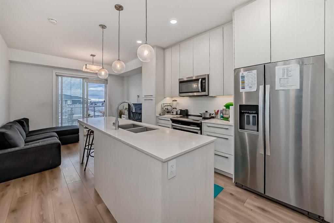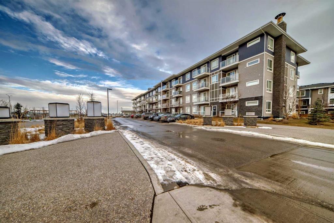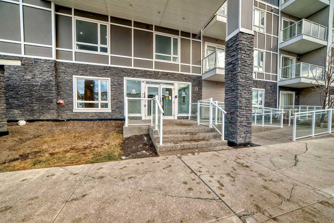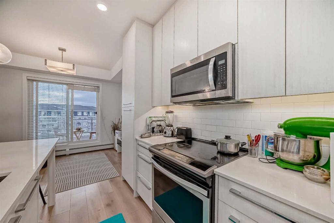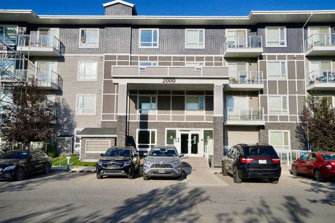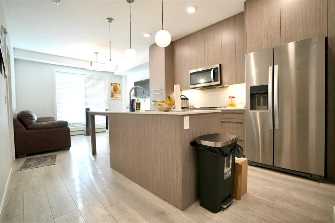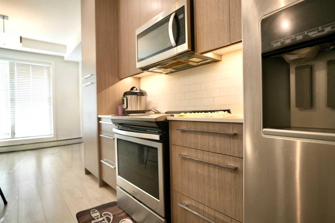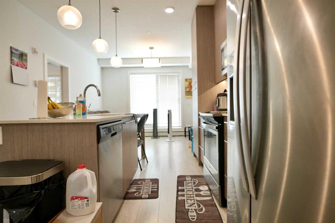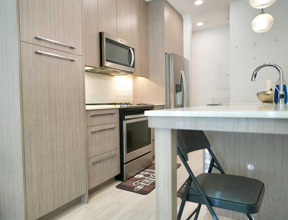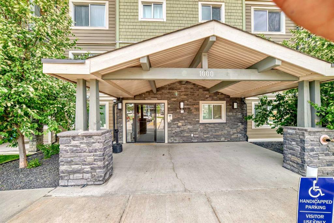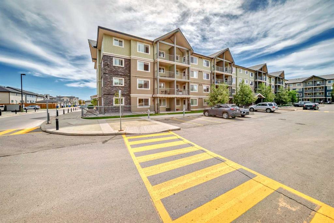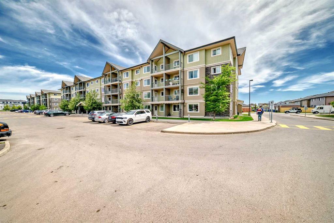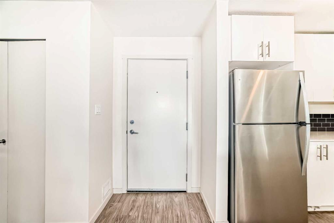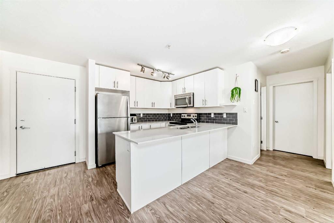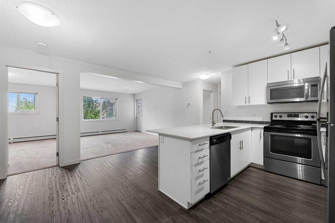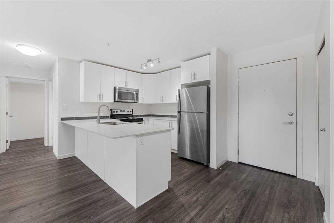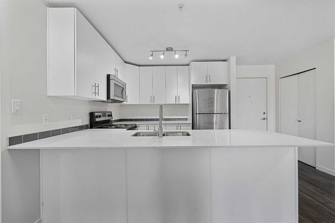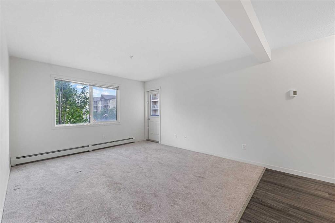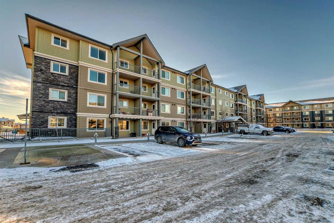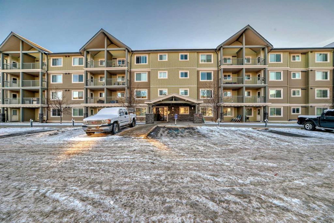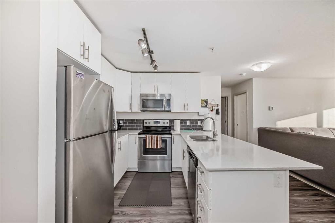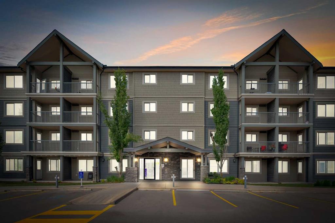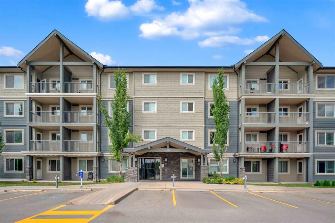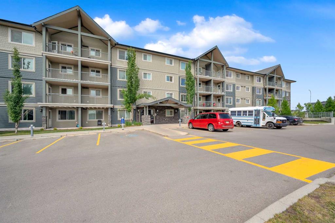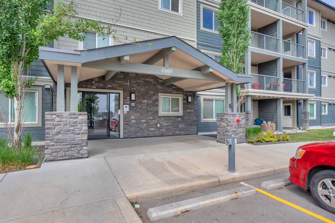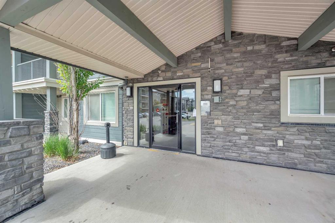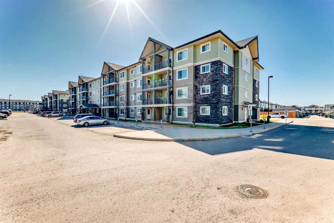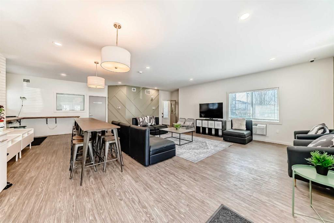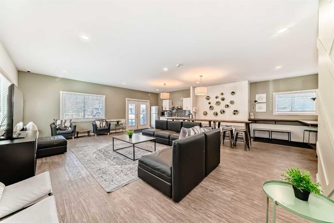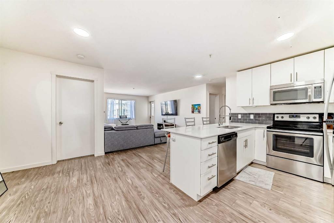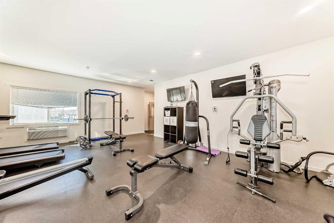1324, 76 Cornerstone Passage NE
Calgary T3N1G9
MLS® Number: A2230779
$ 276,000
2
BEDROOMS
2 + 0
BATHROOMS
673
SQUARE FEET
2020
YEAR BUILT
Welcome to #1324 at The Legends of Cornerstone – a bright, spacious, and impeccably finished condo that stands unmatched in its price range. Boasting 673 sqft of refined living space, this home features TWO bedrooms, TWO full bathrooms, 9’ ceilings, and oversized windows, offering the comfort and functionality of a full-sized residence. European-Inspired Kitchen: The heart of this condo is its stunning kitchen, designed to impress with stainless steel appliances, sleek full-height cabinetry, quartz countertops, pendant lighting, and a breakfast bar. Whether you're a home chef or just reheating takeout, the ample storage and workspace make every meal effortless. Thoughtfully Designed Living Spaces: The open living room easily accommodates your favorite furnishings, while the private balcony extends your living area—perfect for enjoying warmer months. The primary bedroom is a true retreat, complete with a walk-in closet and a luxurious 4-piece ensuite. The second bedroom offers versatility as a guest room or home office, complemented by a nearby 4-piece main bathroom. Added Convenience: This home includes a TITLED, heated parking stall and additional TITLED storage—rare perks that enhance everyday living. Live the Legendary Lifestyle: Nestled in a prime Northeast location, The Legends of Cornerstone is a 2021-built, Truman Homes masterpiece featuring two elegant 4-storey buildings. Residents enjoy world-class amenities, including: + Fully equipped fitness center with yoga & spin studios + Tranquil library & owners’ lounge + Kids’ playroom & state-of-the-art theatre + Community garden & picnic areas + Pet spa for your furry companions! + AIRBNB FRIENDLY (with condo board approval) Don’t miss the chance to own a home where luxury meets practicality in one of Calgary’s most sought-after communities. Please ensure you've obtained proper pre-approvals with financing prior to submitting offers. Thank you!
| COMMUNITY | Cornerstone |
| PROPERTY TYPE | Apartment |
| BUILDING TYPE | Low Rise (2-4 stories) |
| STYLE | Single Level Unit |
| YEAR BUILT | 2020 |
| SQUARE FOOTAGE | 673 |
| BEDROOMS | 2 |
| BATHROOMS | 2.00 |
| BASEMENT | |
| AMENITIES | |
| APPLIANCES | Dishwasher, Electric Stove, Microwave Hood Fan, Refrigerator, Washer/Dryer, Window Coverings |
| COOLING | None |
| FIREPLACE | N/A |
| FLOORING | Laminate |
| HEATING | Baseboard |
| LAUNDRY | In Unit, Laundry Room |
| LOT FEATURES | |
| PARKING | Parkade, Stall, Titled, Underground |
| RESTRICTIONS | Board Approval |
| ROOF | |
| TITLE | Fee Simple |
| BROKER | RE/MAX First |
| ROOMS | DIMENSIONS (m) | LEVEL |
|---|---|---|
| Kitchen | 11`8" x 7`6" | Main |
| Living Room | 12`1" x 8`7" | Main |
| Laundry | 5`6" x 2`8" | Main |
| Bedroom - Primary | 10`8" x 10`3" | Main |
| Bedroom | 10`3" x 9`11" | Main |
| 4pc Bathroom | 7`9" x 4`11" | Main |
| 4pc Ensuite bath | 7`9" x 4`11" | Main |

