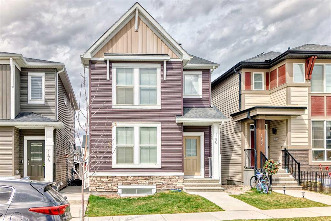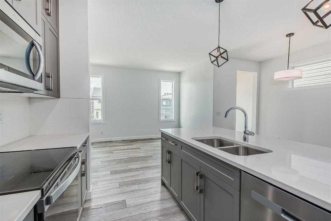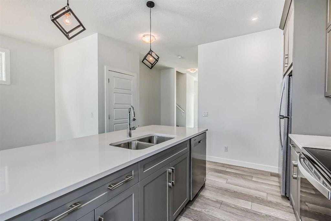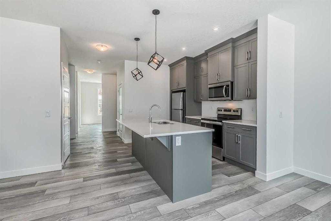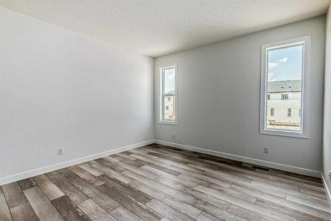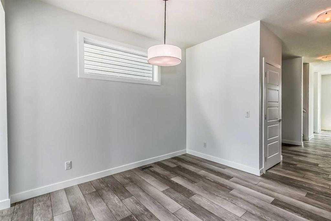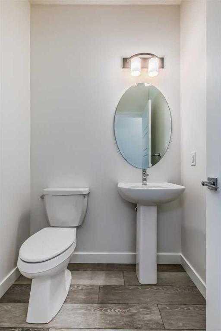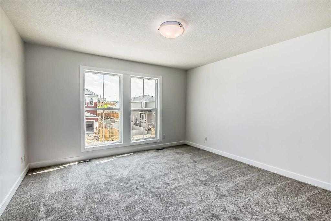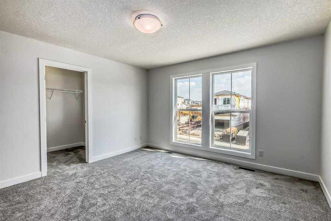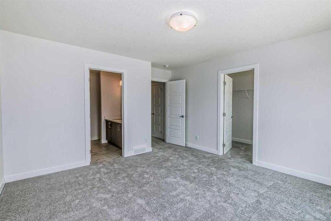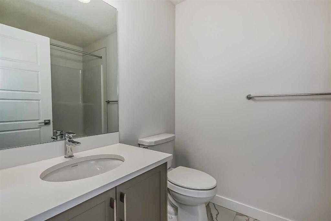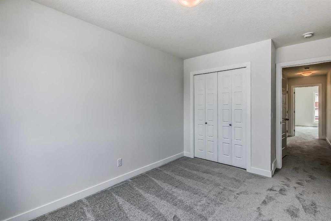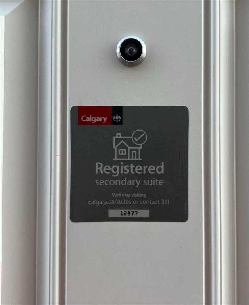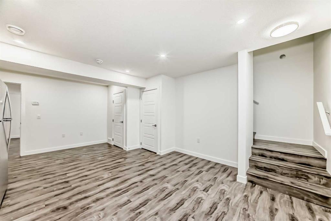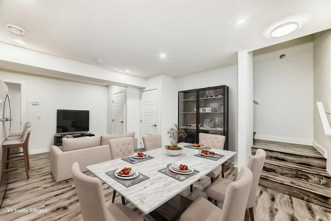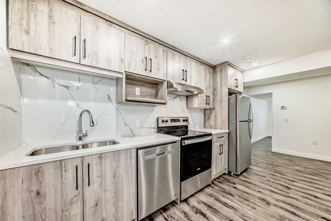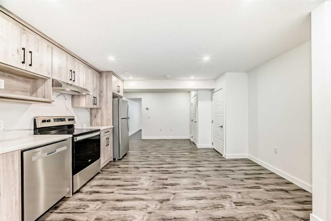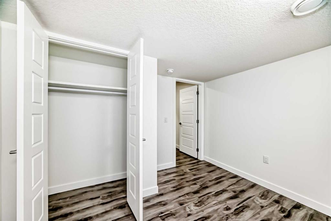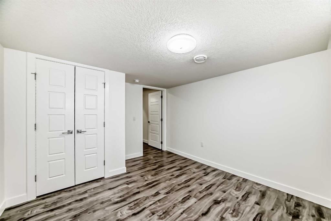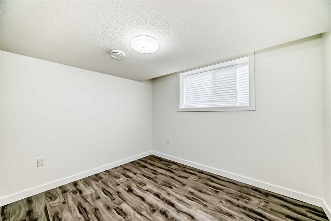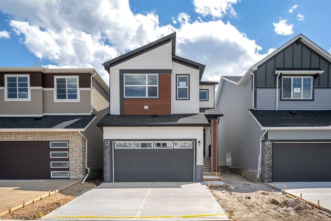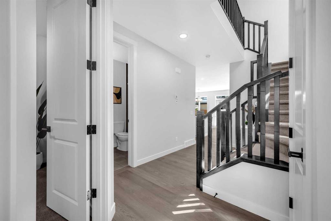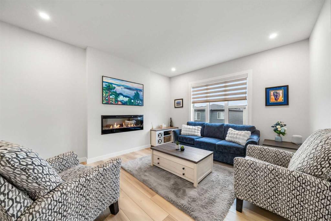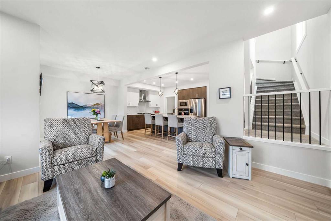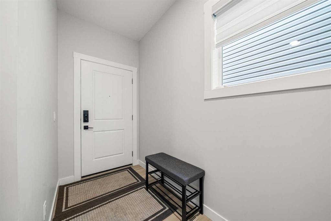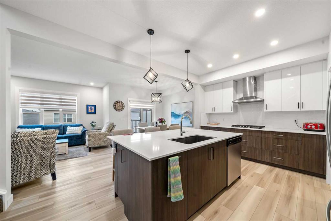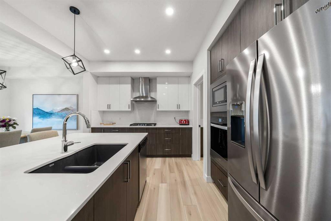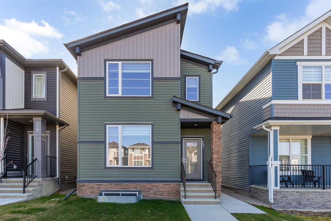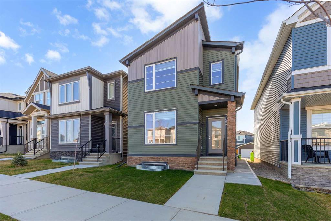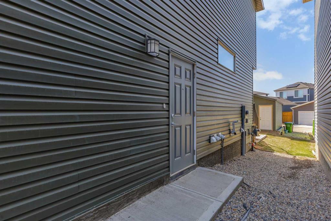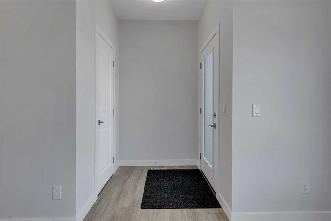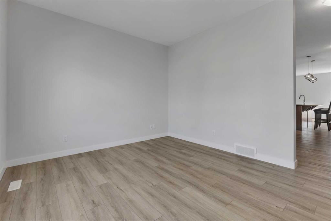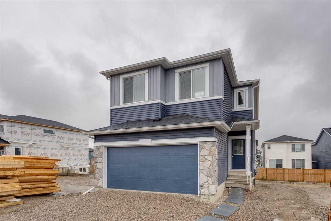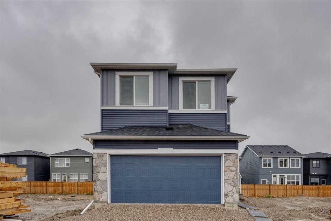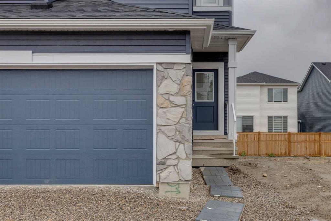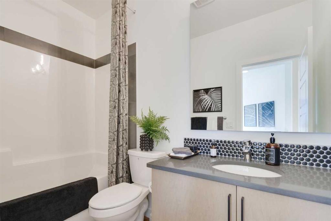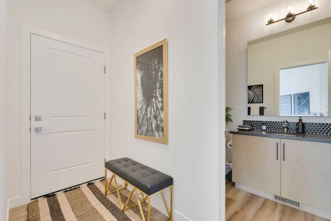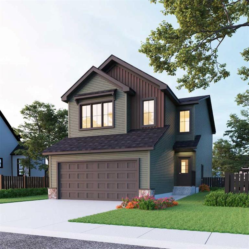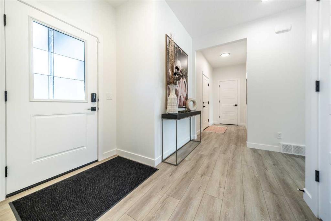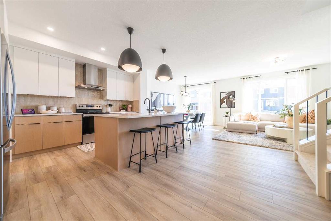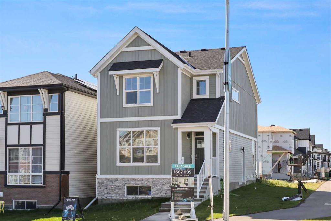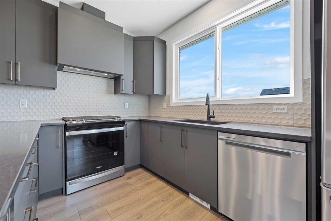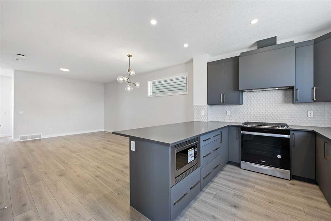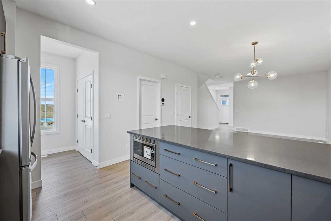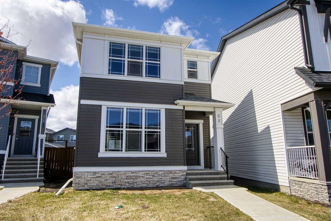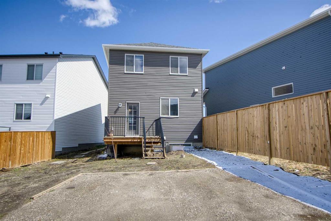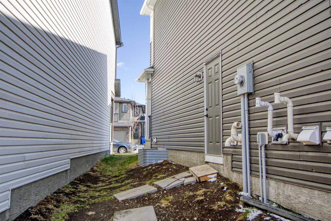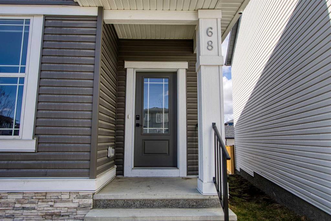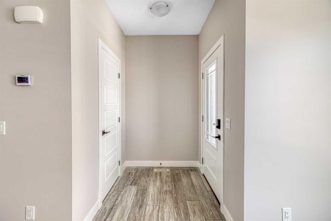140 Amblehurst Green NW
Calgary T3P 1W8
MLS® Number: A2214210
$ 749,900
5
BEDROOMS
3 + 1
BATHROOMS
1,784
SQUARE FEET
2022
YEAR BUILT
This is the one you have been waiting for. LIVE UP, RENT DOWN! Complete with a 2 bedroom LEGAL SUITE is this next-to-new home in Ambleton (Moraine). With a potential rental income of $1,500 / month, you will love living in this new and upcoming area with young families and future potential. Complete with 3 bedrooms up including a primary bedroom with an ensuite and walk-in closet, this is the ideal home to raise a family. On the main floor, you will find a modern kitchen with a gas range, quartz countertops and lots of countertop space. There is a nice sized living room with an area for dining. At the front of the house is a flex room that can either be another living room or an office. Down the stairs, you will find the 2 bedroom unit with a good sized kitchen, living area, dining area complete with it's own washer and dryer.
| COMMUNITY | Moraine |
| PROPERTY TYPE | Detached |
| BUILDING TYPE | House |
| STYLE | 2 Storey |
| YEAR BUILT | 2022 |
| SQUARE FOOTAGE | 1,784 |
| BEDROOMS | 5 |
| BATHROOMS | 4.00 |
| BASEMENT | Separate/Exterior Entry, Finished, Full |
| AMENITIES | |
| APPLIANCES | Dishwasher, Dryer, Electric Range, Gas Range, Microwave Hood Fan, Range Hood, Refrigerator, Washer, Washer/Dryer Stacked, Window Coverings |
| COOLING | None |
| FIREPLACE | N/A |
| FLOORING | Carpet, Ceramic Tile, Vinyl Plank |
| HEATING | Forced Air |
| LAUNDRY | In Basement, Multiple Locations, Upper Level |
| LOT FEATURES | Back Yard, Rectangular Lot, Zero Lot Line |
| PARKING | Parking Pad |
| RESTRICTIONS | None Known |
| ROOF | Asphalt Shingle |
| TITLE | Fee Simple |
| BROKER | Royal LePage Benchmark |
| ROOMS | DIMENSIONS (m) | LEVEL |
|---|---|---|
| Bedroom | 10`10" x 8`10" | Basement |
| Bedroom | 12`8" x 10`11" | Basement |
| 3pc Bathroom | 6`8" x 8`5" | Basement |
| Living/Dining Room Combination | 19`6" x 14`2" | Basement |
| Living Room | 13`3" x 11`4" | Main |
| 2pc Bathroom | 5`3" x 4`11" | Main |
| Kitchen | 10`1" x 11`11" | Main |
| Family Room | 12`11" x 12`5" | Main |
| Den | 7`2" x 6`8" | Main |
| Dining Room | 10`10" x 10`11" | Main |
| Bedroom - Primary | 13`1" x 13`6" | Second |
| 5pc Ensuite bath | 8`10" x 7`10" | Second |
| 4pc Bathroom | 5`9" x 8`1" | Second |
| Bedroom | 9`3" x 12`5" | Second |
| Bedroom | 9`3" x 12`1" | Second |
| Laundry | 3`8" x 5`5" | Second |

