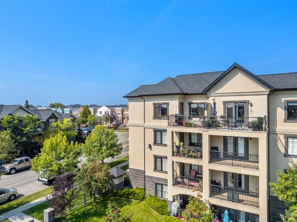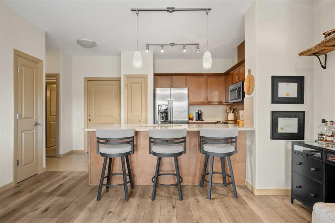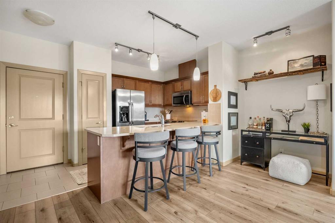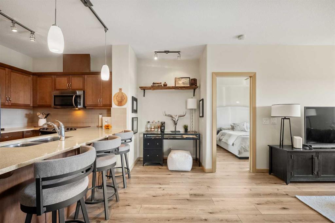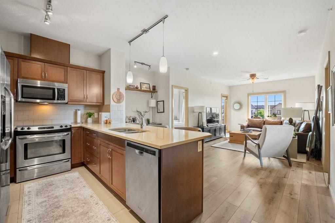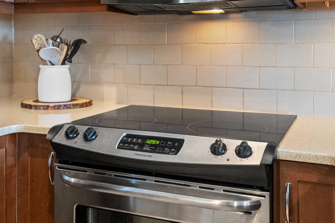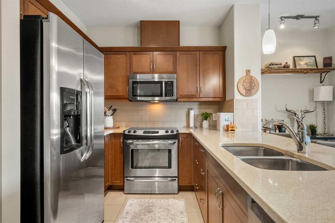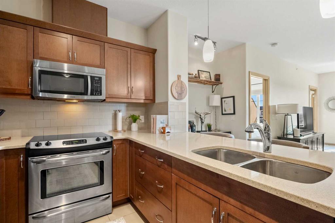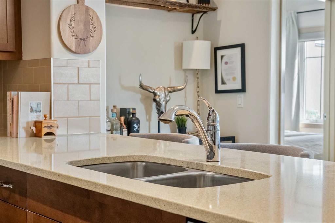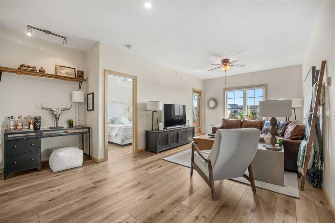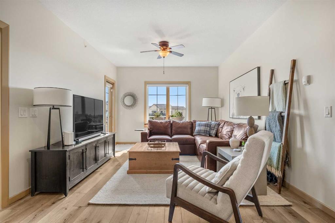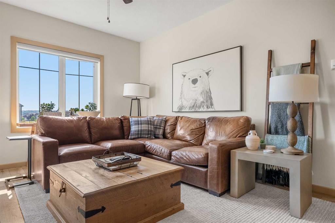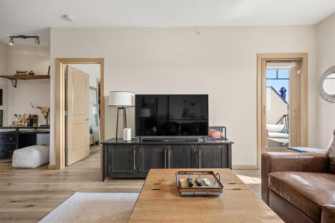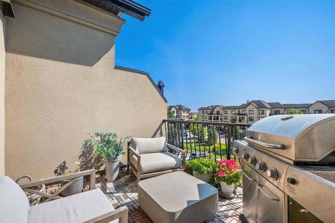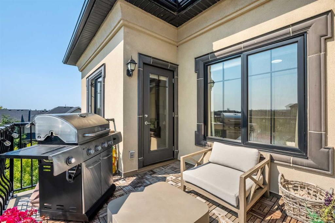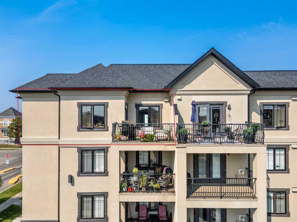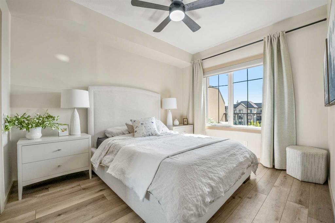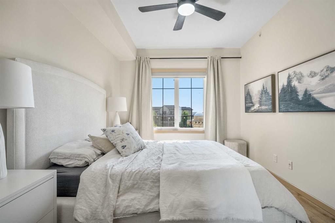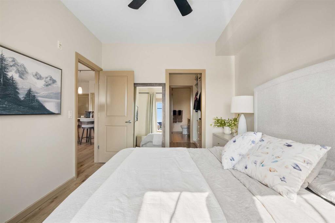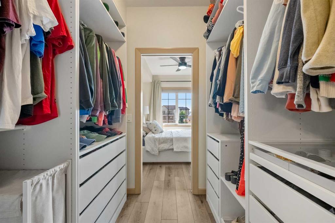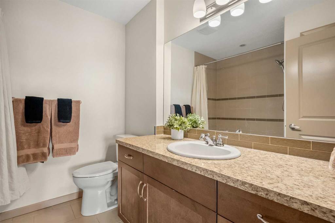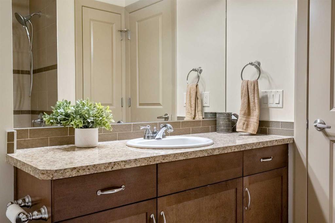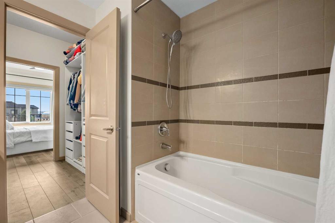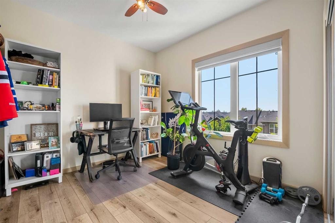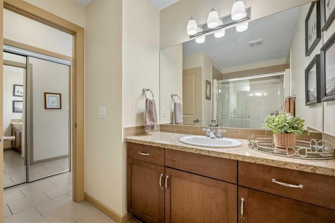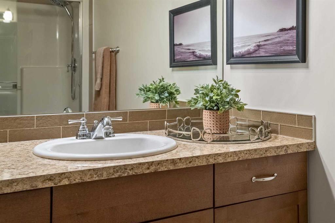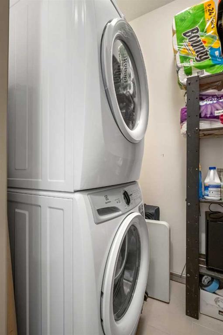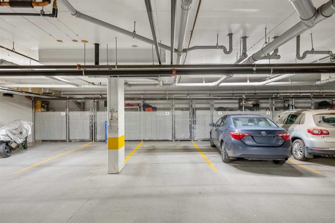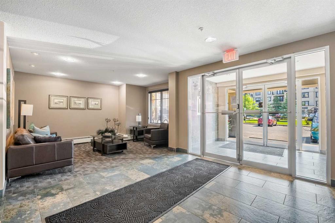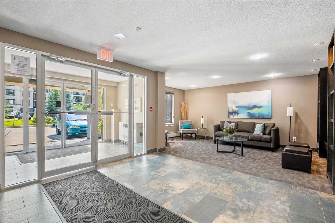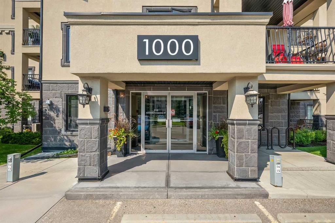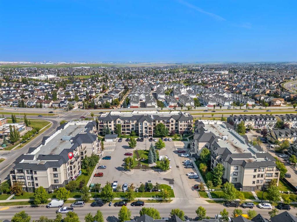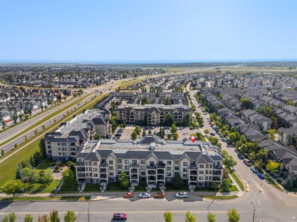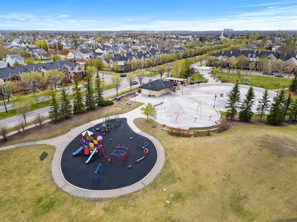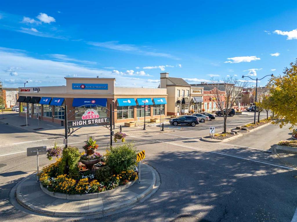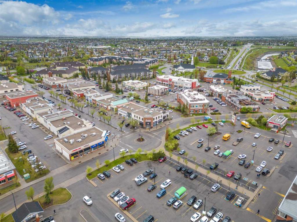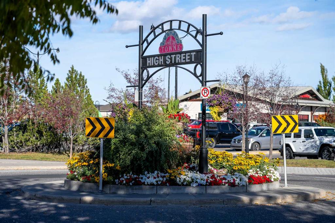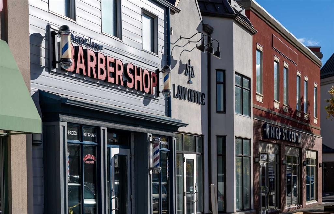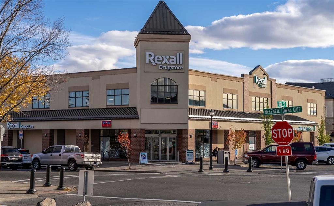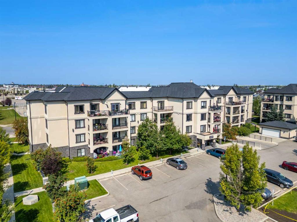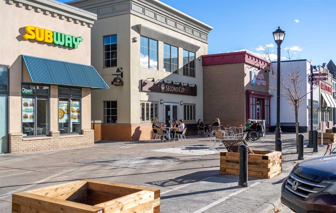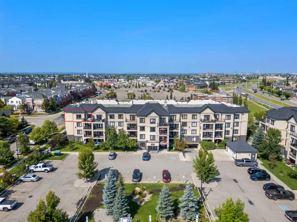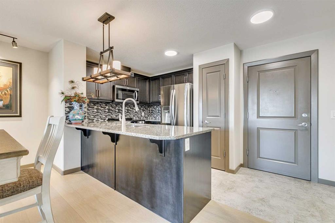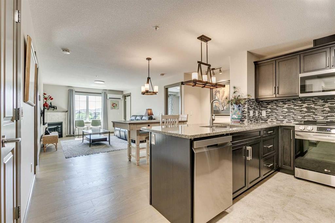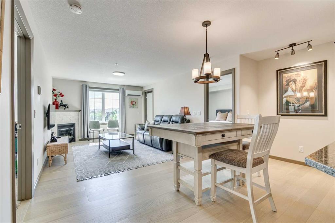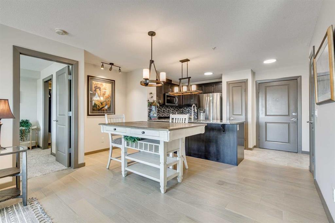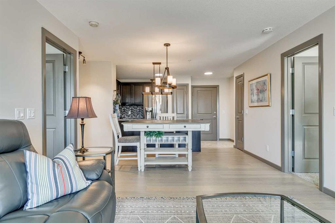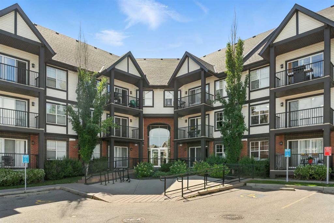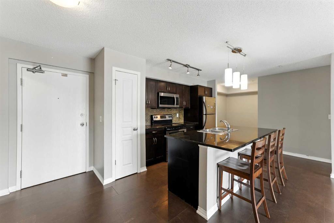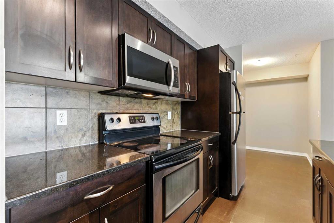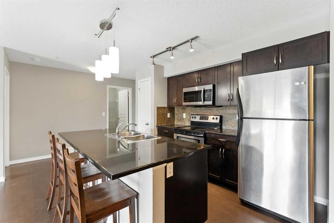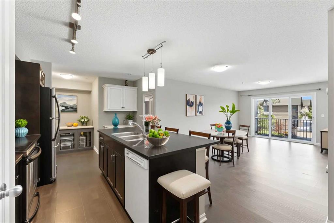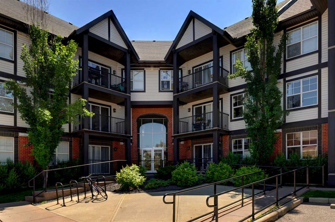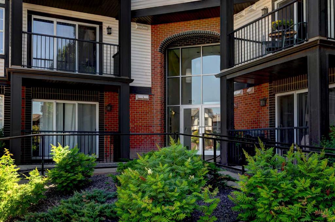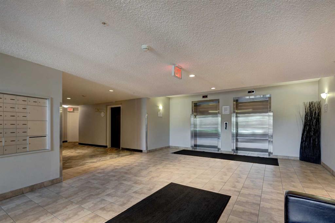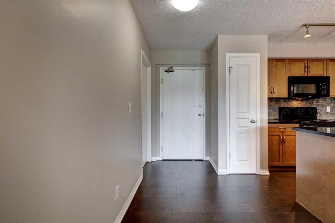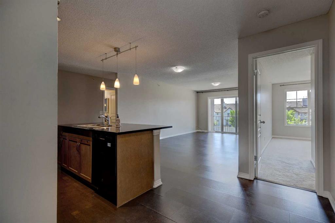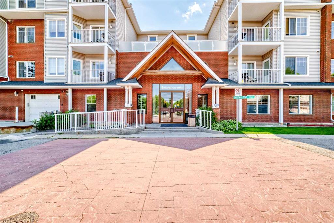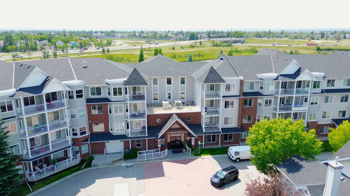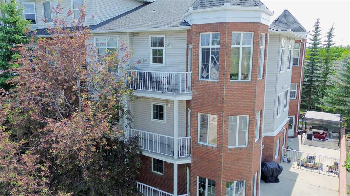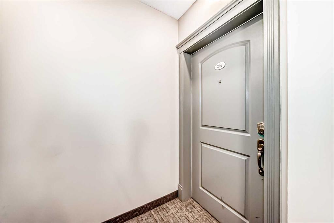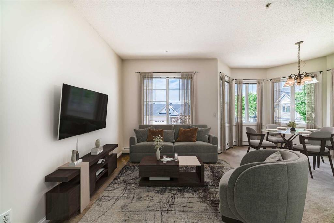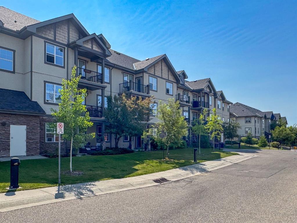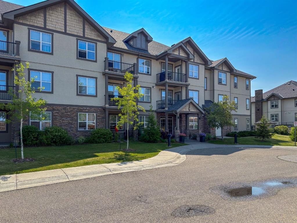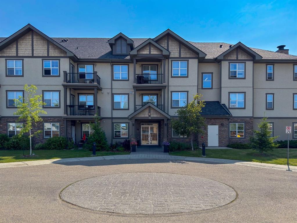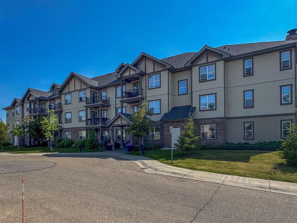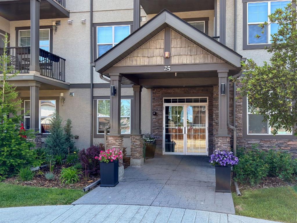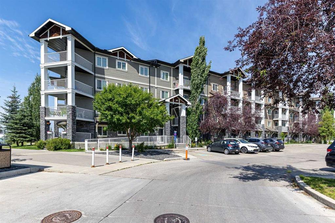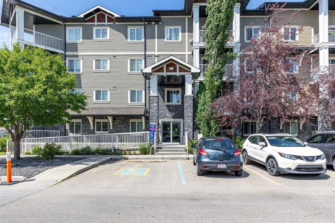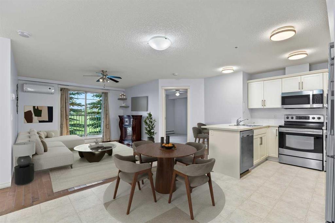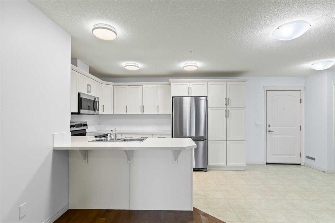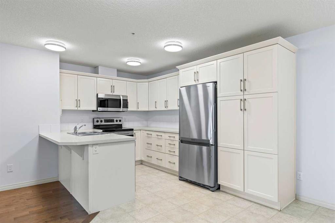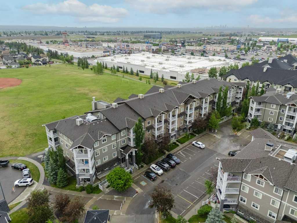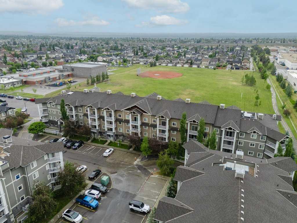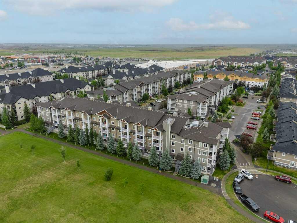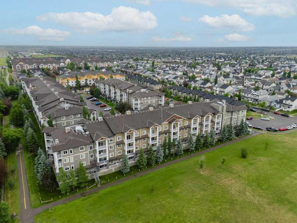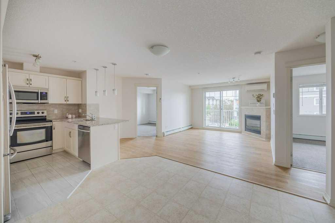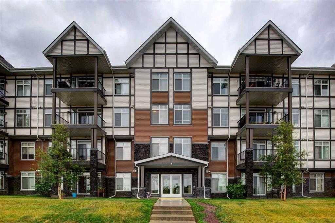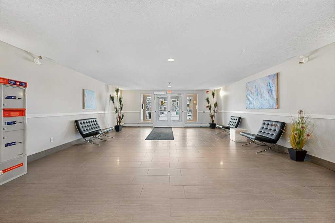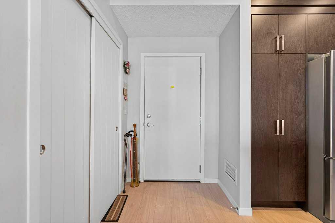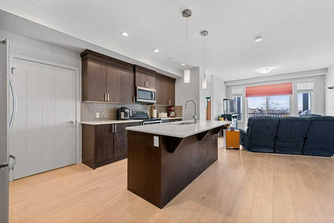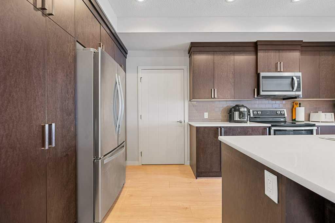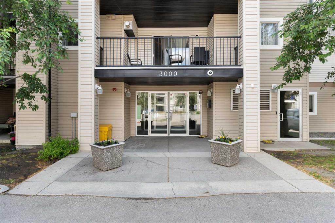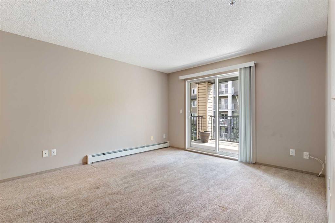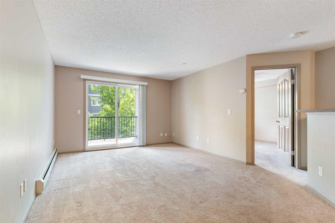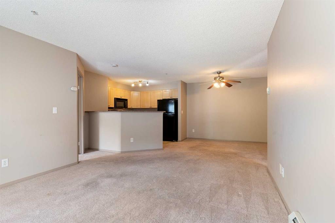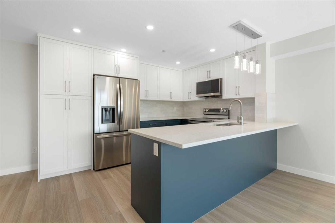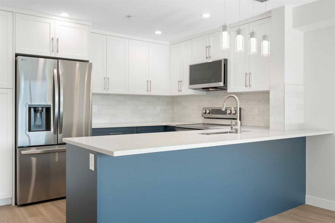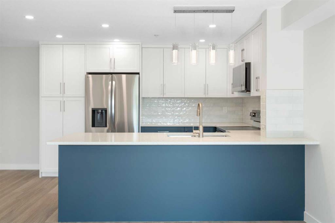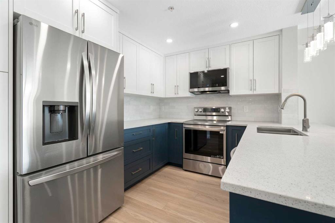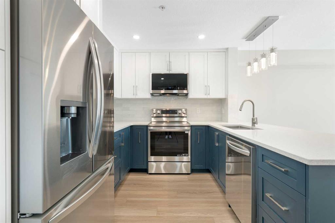1403, 310 Mckenzie Towne Gate SE
Calgary T2Z 1A6
MLS® Number: A2251910
$ 385,000
2
BEDROOMS
2 + 0
BATHROOMS
924
SQUARE FEET
2011
YEAR BUILT
RARE TOP FLOOR • SW SUNNY CORNER UNIT • Experience a refined, executive lifestyle in this highly sought-after 18+ adult building! Situated on the top floor, this corner unit offers a serene view of the tranquil central courtyard. With abundant natural light flowing in from its southwestern exposure and oversized windows, this home presents stunning mountain views every day. Upon entering, you'll appreciate the open-concept layout that provides the spaciousness of a bungalow without the maintenance. This residence features two generous bedrooms, two full bathrooms, luxury vinyl plank flooring, and a laundry room with ample storage. The gourmet kitchen is a chef's dream, boasting a large island, stainless steel appliances, elegant granite countertops, and a spacious pantry. The expansive living area invites relaxation, and from the living room, you can step out onto your private patio, complete with a gas line perfect for barbecues while you enjoy the afternoon and evening sun. The primary bedroom serves as a tranquil retreat, featuring a walk-through closet and a four-piece ensuite. The second bedroom is thoughtfully designed with a large closet for additional storage. Meticulously maintained, this move-in-ready home is part of a safe, clean, and well-managed complex with a healthy reserve fund, daily janitorial staff, and a stylish lobby, ensuring peace of mind and a 'lock and go' lifestyle ideal for travelers. There is convenient underground heated parking available, including one titled parking space with storage, perfect for inclement weather. Discover the unique small-town charm of McKenzie Towne, with the desirable High Street just a short walk away, offering medical facilities, grocery stores, coffee shops, and more. Transit is conveniently located right outside the gate, and quick access to the ring road places you just minutes from 130th Avenue shopping, the South Health Campus, Seton, the river valley, and an easy trip to downtown or the mountains. This stylish condo is not just a place to live; it's a lifestyle waiting to be embraced. Be sure to view the 3D virtual tour!
| COMMUNITY | McKenzie Towne |
| PROPERTY TYPE | Apartment |
| BUILDING TYPE | Low Rise (2-4 stories) |
| STYLE | Single Level Unit |
| YEAR BUILT | 2011 |
| SQUARE FOOTAGE | 924 |
| BEDROOMS | 2 |
| BATHROOMS | 2.00 |
| BASEMENT | |
| AMENITIES | |
| APPLIANCES | Dishwasher, Electric Range, Microwave Hood Fan, Refrigerator, Washer/Dryer Stacked |
| COOLING | Window Unit(s) |
| FIREPLACE | N/A |
| FLOORING | Vinyl Plank |
| HEATING | In Floor |
| LAUNDRY | In Unit |
| LOT FEATURES | |
| PARKING | Underground |
| RESTRICTIONS | None Known |
| ROOF | |
| TITLE | Fee Simple |
| BROKER | Century 21 Bamber Realty LTD. |
| ROOMS | DIMENSIONS (m) | LEVEL |
|---|---|---|
| 3pc Bathroom | Main | |
| 4pc Ensuite bath | Main | |
| Bedroom | 12`9" x 10`1" | Main |
| Kitchen | 9`3" x 10`4" | Main |
| Laundry | 8`2" x 4`8" | Main |
| Living Room | 25`5" x 14`6" | Main |
| Bedroom - Primary | 11`11" x 10`0" | Main |
| Walk-In Closet | 6`3" x 7`4" | Main |

