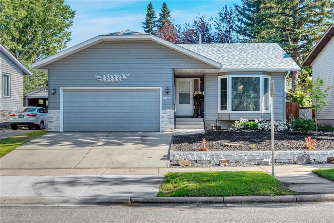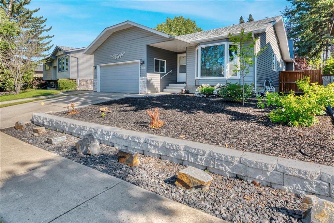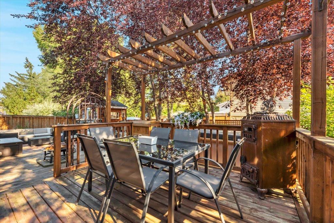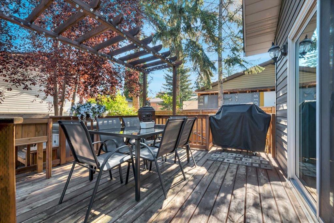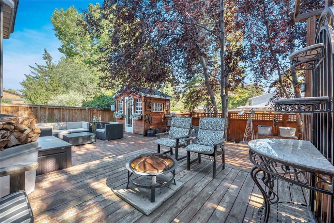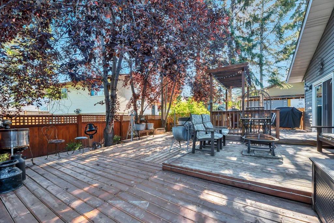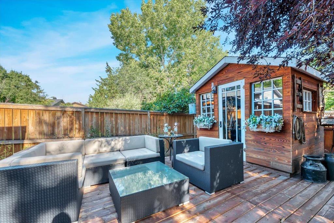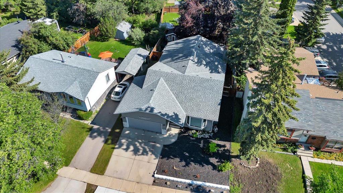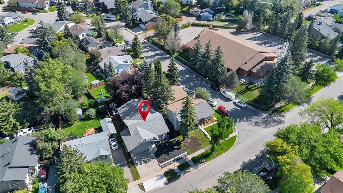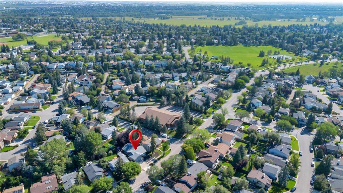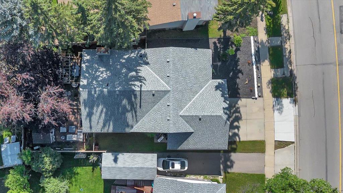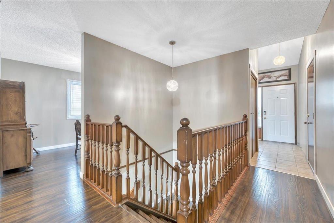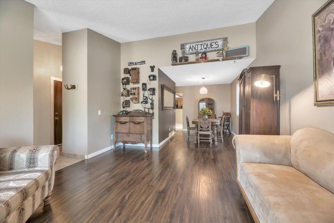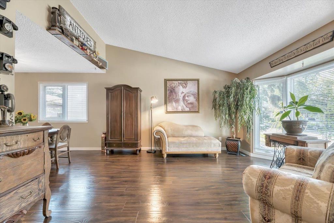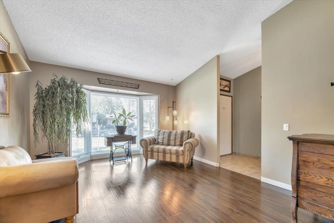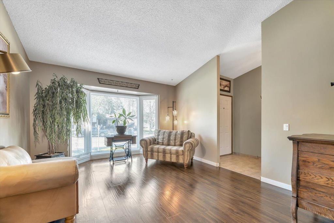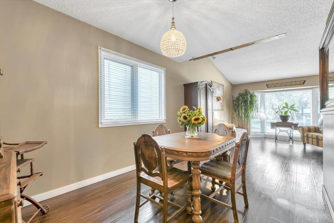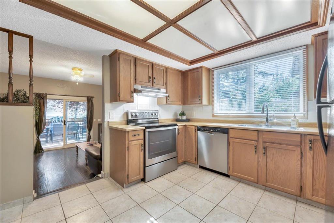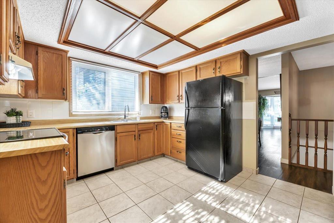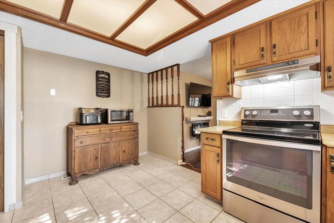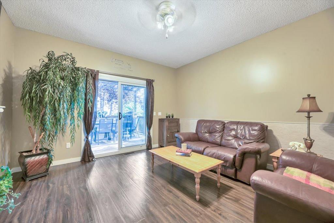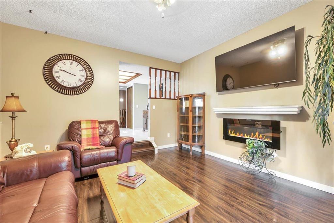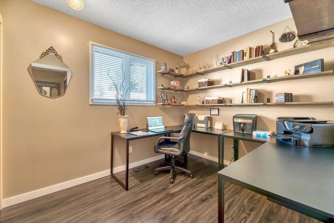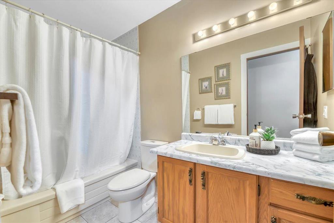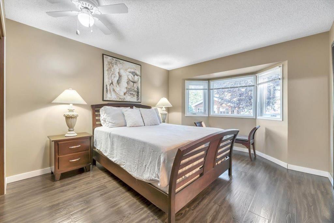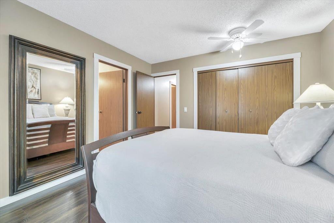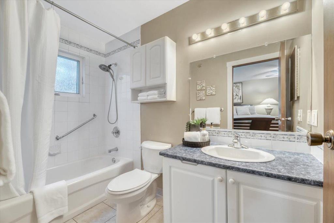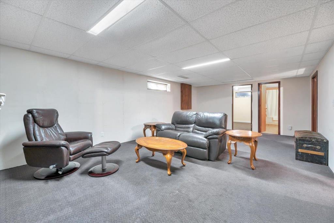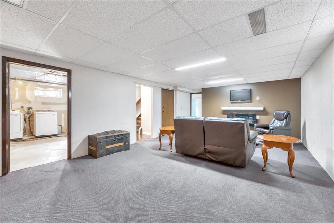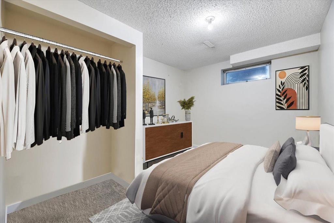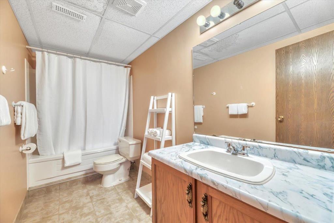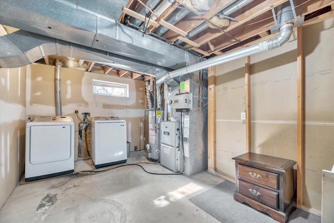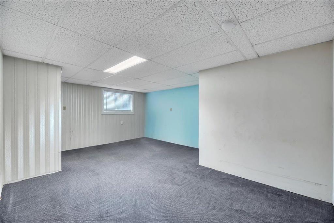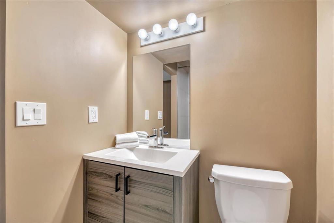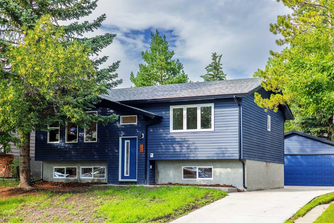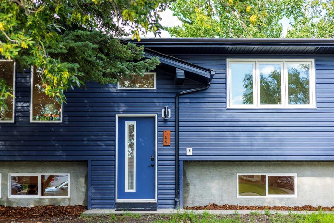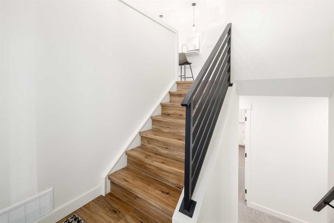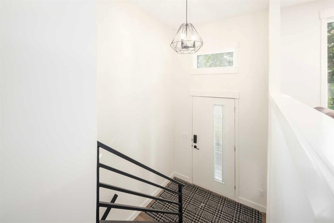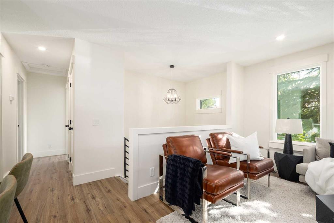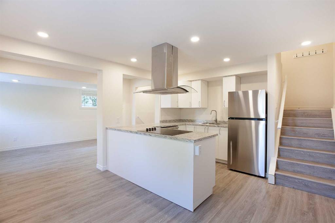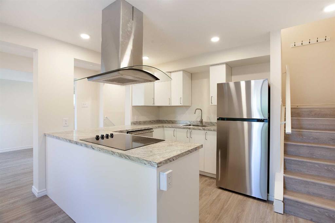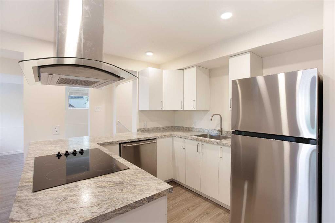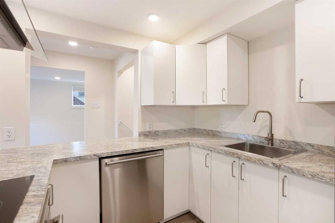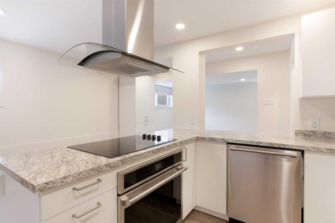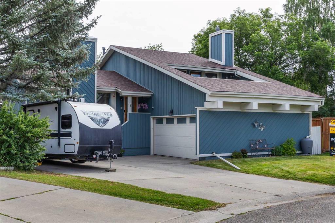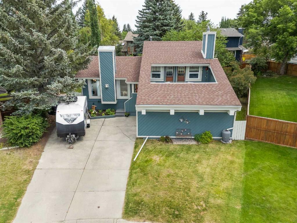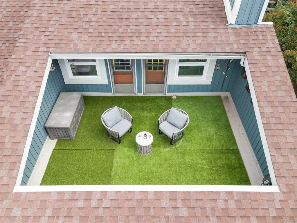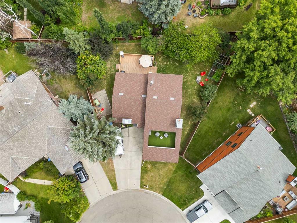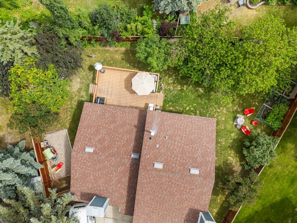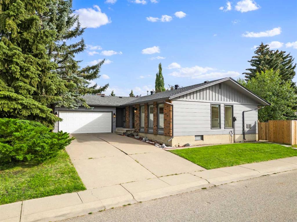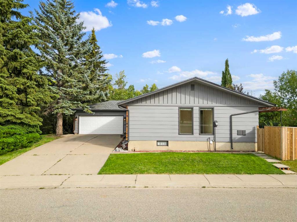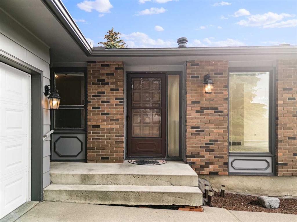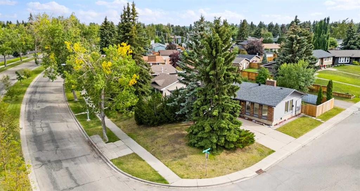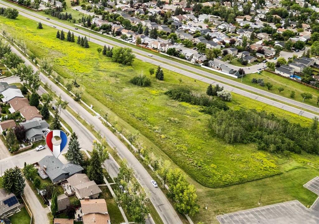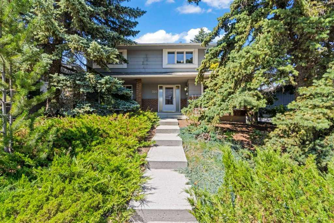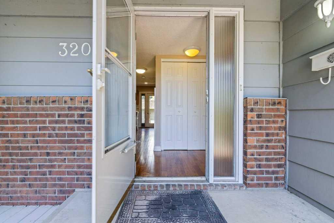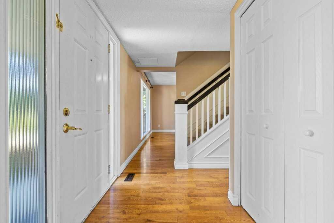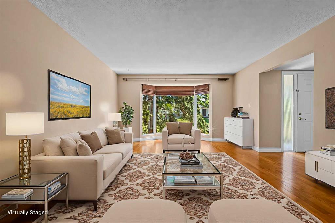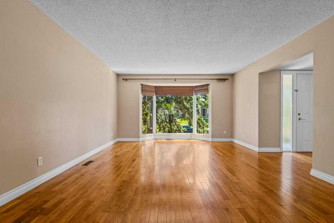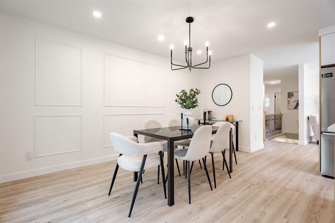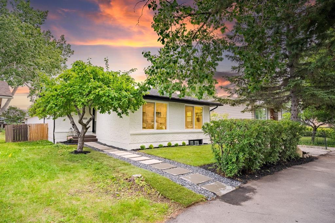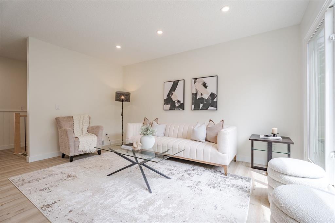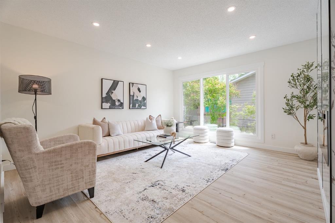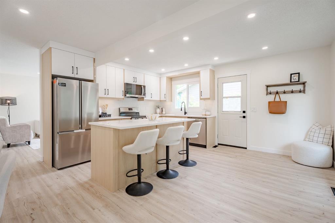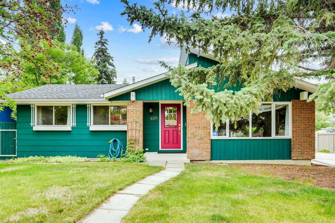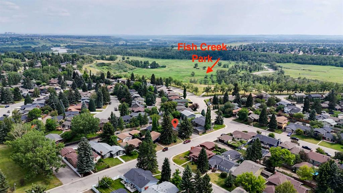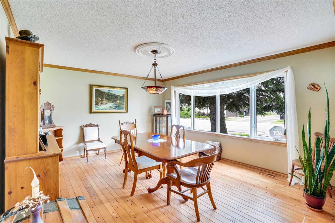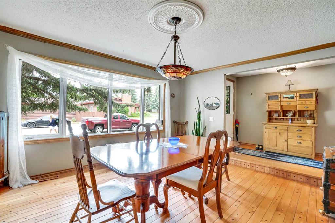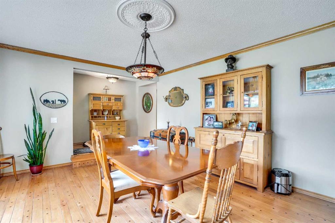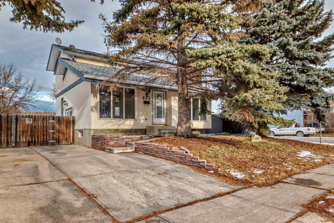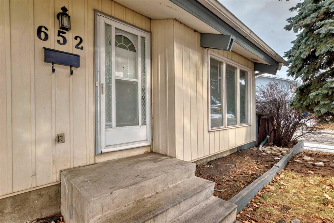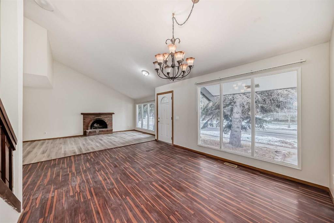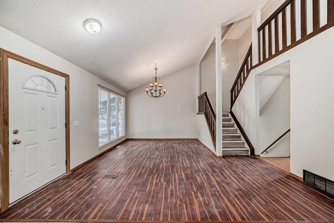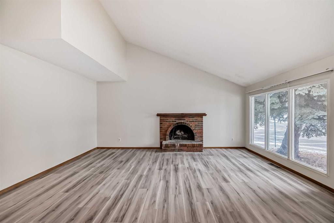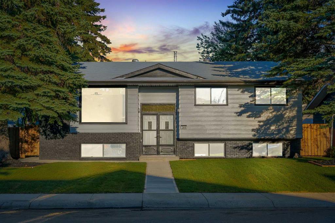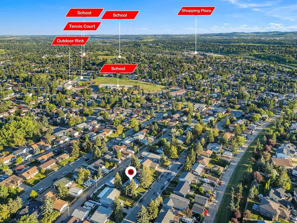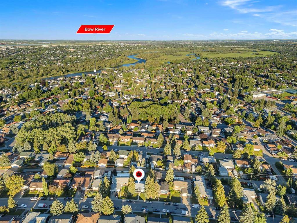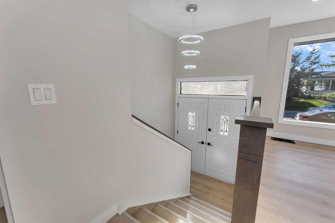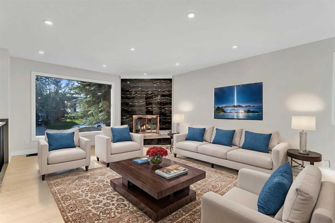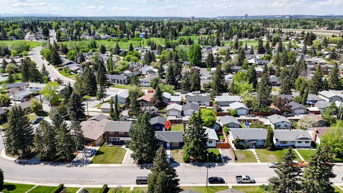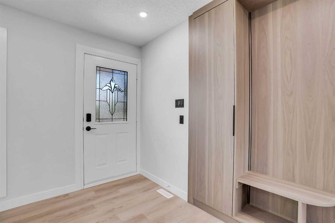14691 Deer Ridge Drive SE
Calgary T2J 6A8
MLS® Number: A2244370
$ 659,995
5
BEDROOMS
4 + 0
BATHROOMS
1,487
SQUARE FEET
1983
YEAR BUILT
***OPEN HOUSE - SATURDAY AUGUST 16th 1pm to 4pm*** 14691 Deer Ridge Drive SE – Spacious Bungalow | 5 Bedrooms | 4 Bathrooms This inviting 5-bedroom, 4-bathroom bungalow in Deer Ridge blends comfort, practicality, and location. The main floor offers three bedrooms, including a primary with ensuite, plus another full bathroom. A welcoming front living and dining area is ideal for gatherings, while the sunken back family room with patio doors opens to the yard, making it a natural hub for everyday living. The kitchen sits at the center of the home, designed for both connection and function. Laminate flooring (installed 4 years ago) brings a clean, modern look throughout the main level. The lower level adds incredible flexibility with two oversized bedrooms, two full bathrooms, a huge rec room, laundry, and ample storage. The thoughtful layout provides endless potential — whether for extended family, teenagers, hobbies, or a future renovation. A second laundry area is also roughed in, waiting for your finishing touches. Step outside to your private backyard retreat — surrounded by mature trees with a large deck, natural gas BBQ hookup, fire pit, outdoor dining space, and hot tub (included!). Out front, enjoy low-maintenance landscaping with an underground soaker system, so you can spend more time enjoying the home and less time on yardwork. With a new brick front on the double garage, newer windows, and a roof replaced just 6 years ago, much of the heavy lifting has already been done. And thanks to this home’s design, it stays cool in summer and warm in winter without the need for air conditioning. The location is the cherry on top: Fish Creek Park is just minutes away, offering endless trails for walking, biking, and year-round adventure. Families will love the nearby schools, playgrounds, and amenities, plus quick access to Deerfoot Trail. With a bus stop right outside your door, commuting and school runs are simple. This home is perfect for a growing family, multi-generational living, or even room rentals with its spacious layout and private lower level. Deer Ridge is a welcoming, family-friendly community — and this home is ready to welcome its next chapter.
| COMMUNITY | Deer Ridge |
| PROPERTY TYPE | Detached |
| BUILDING TYPE | House |
| STYLE | Bungalow |
| YEAR BUILT | 1983 |
| SQUARE FOOTAGE | 1,487 |
| BEDROOMS | 5 |
| BATHROOMS | 4.00 |
| BASEMENT | Finished, Full |
| AMENITIES | |
| APPLIANCES | Dishwasher, Electric Range, Refrigerator, Washer/Dryer |
| COOLING | None |
| FIREPLACE | N/A |
| FLOORING | Laminate |
| HEATING | Forced Air |
| LAUNDRY | In Basement, Other |
| LOT FEATURES | Back Yard, Front Yard, Low Maintenance Landscape |
| PARKING | Double Garage Attached, Parking Pad |
| RESTRICTIONS | None Known |
| ROOF | Asphalt Shingle |
| TITLE | Fee Simple |
| BROKER | RE/MAX First |
| ROOMS | DIMENSIONS (m) | LEVEL |
|---|---|---|
| 4pc Ensuite bath | Basement | |
| 4pc Bathroom | Basement | |
| Bedroom | 8`9" x 11`6" | Basement |
| Bedroom | 17`5" x 13`3" | Basement |
| Game Room | 14`6" x 24`8" | Basement |
| Storage | Basement | |
| Laundry | Basement | |
| Living Room | 12`11" x 15`7" | Main |
| Dining Room | 8`8" x 11`4" | Main |
| Kitchen | 13`3" x 11`2" | Main |
| Family Room | 13`3" x 14`2" | Main |
| Bedroom - Primary | 11`9" x 13`10" | Main |
| Bedroom | 11`9" x 11`9" | Main |
| Bedroom | 8`4" x 9`11" | Main |
| 4pc Ensuite bath | 4`11" x 9`0" | Main |
| 4pc Bathroom | 4`11" x 9`3" | Main |

