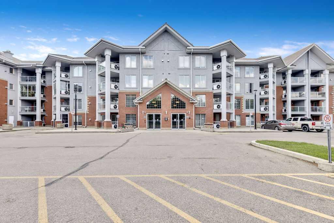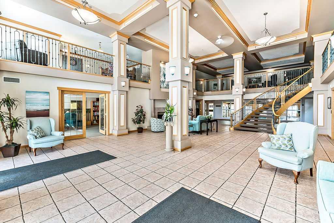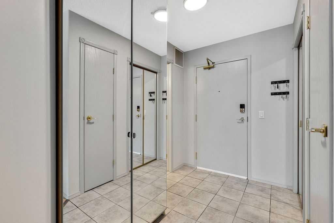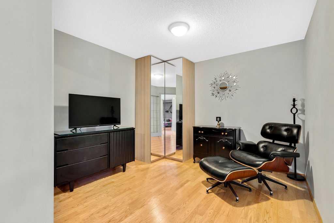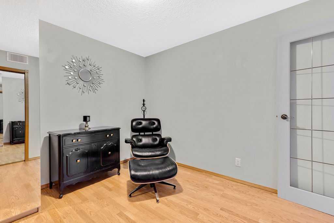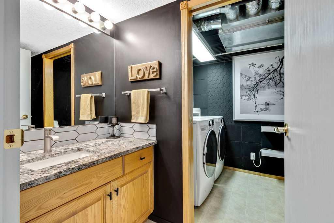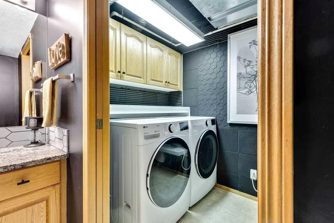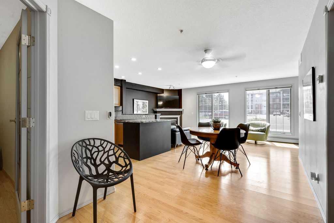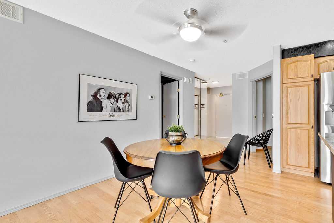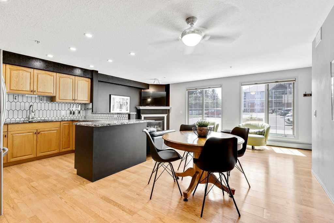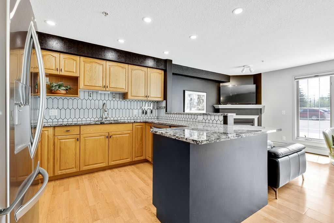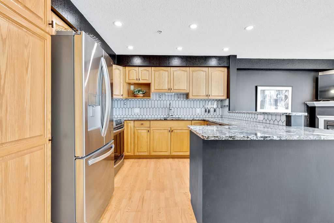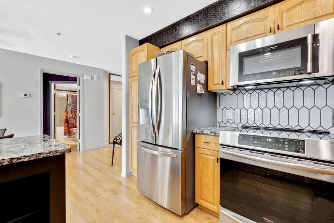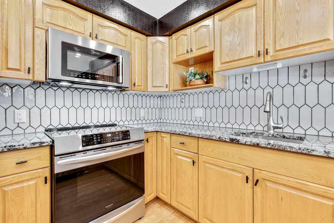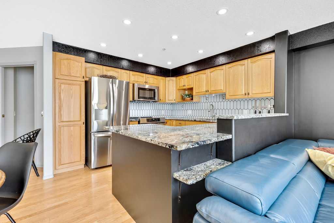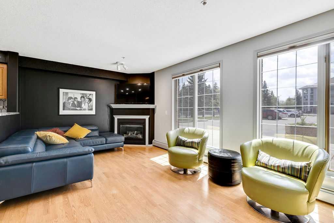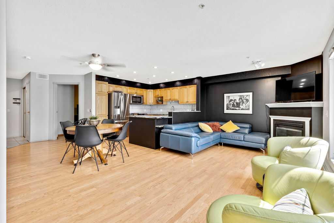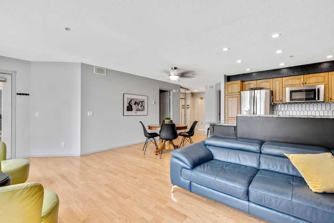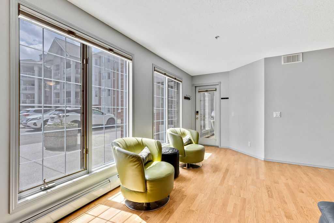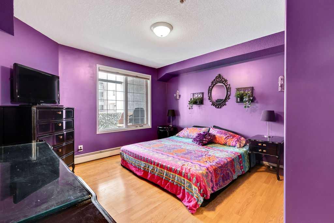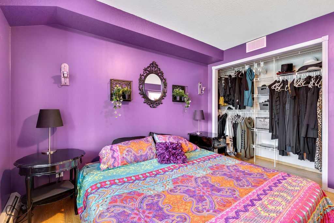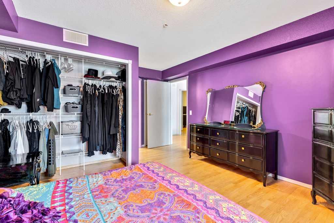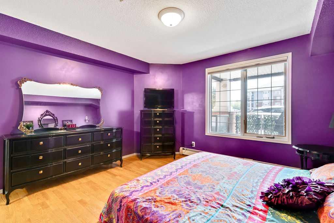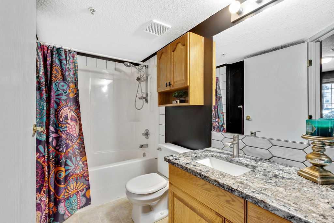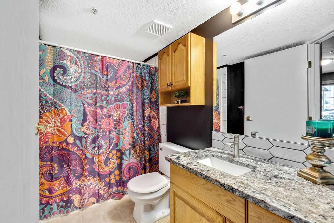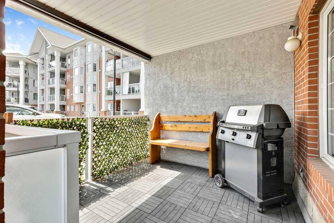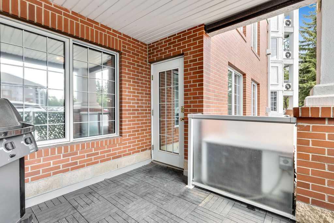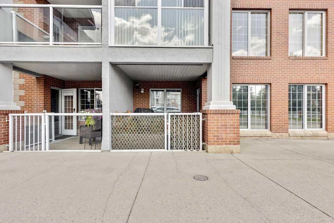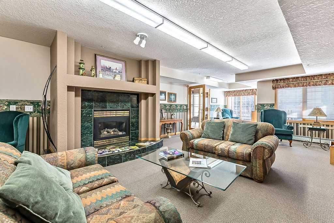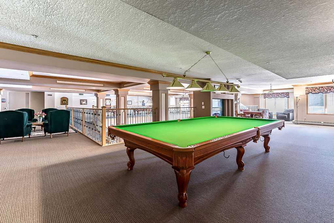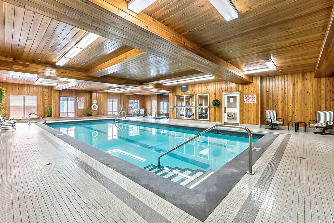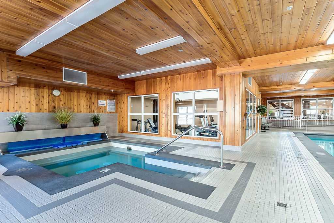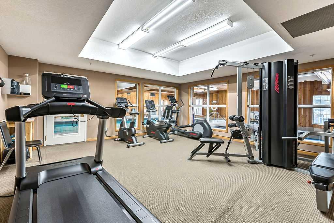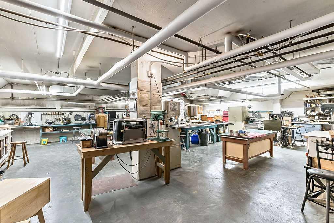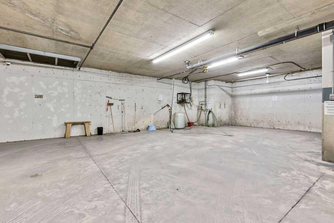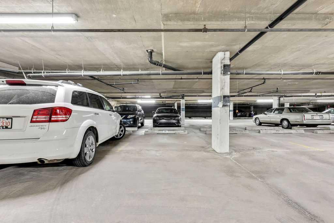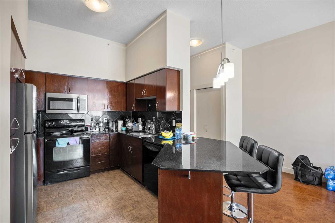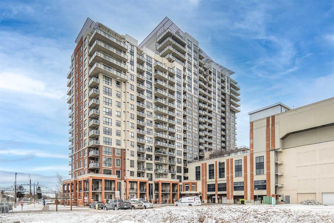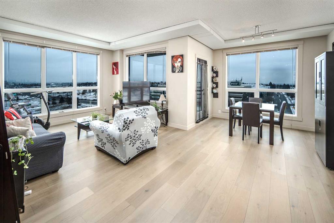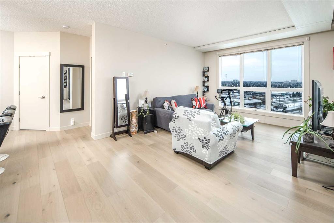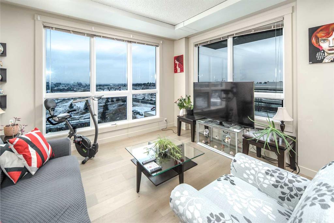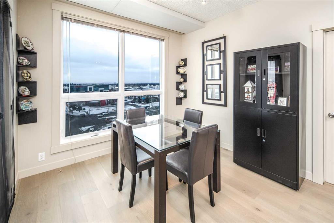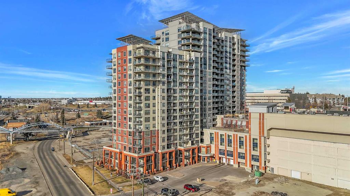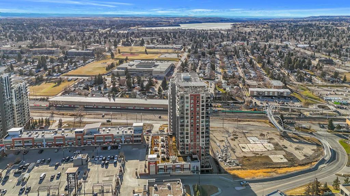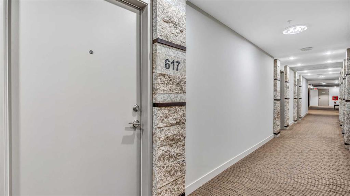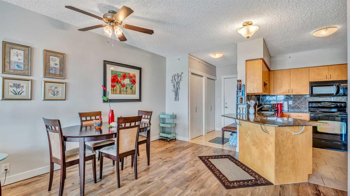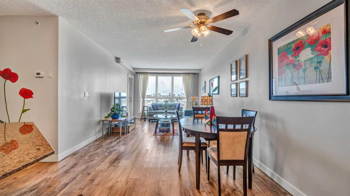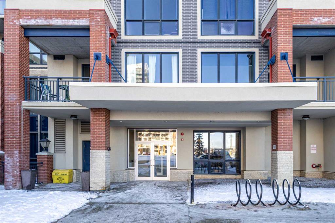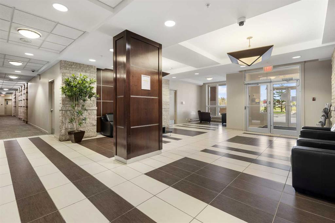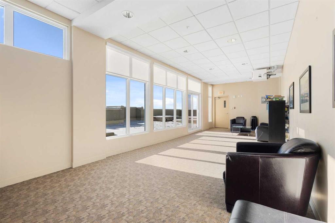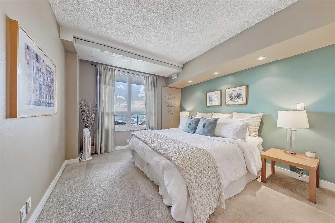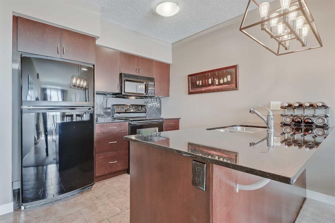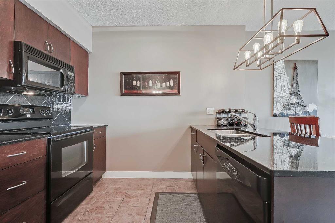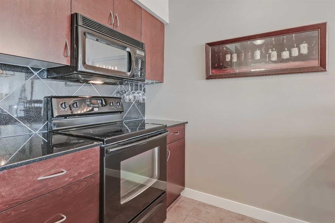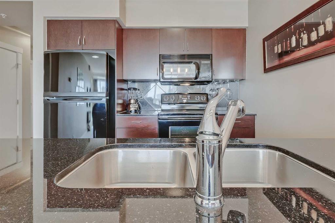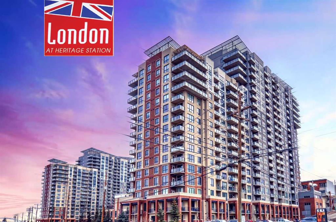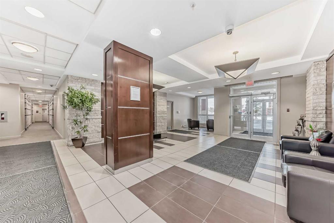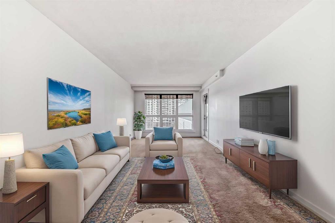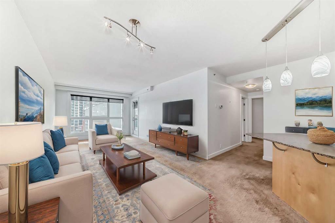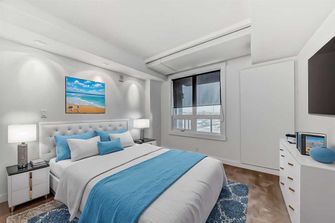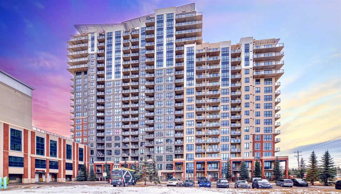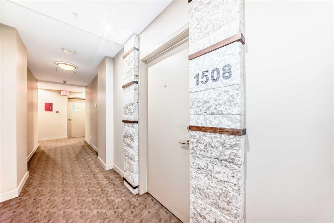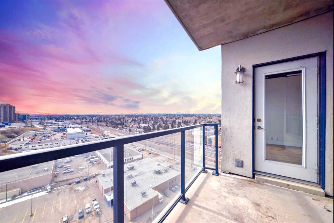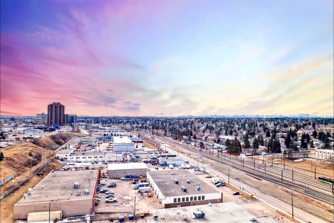151, 8535 Bonaventure Drive SE
Calgary T2H 3A1
MLS® Number: A2227312
$ 360,000
1
BEDROOMS
1 + 1
BATHROOMS
935
SQUARE FEET
1999
YEAR BUILT
Impeccably maintained 1 bedroom plus den apartment condo in the popular ADULT 55+ Sierras of Heritage complex. This pet friendly building is meticulously maintained and managed. The bright and spacious 935 sq. ft. main floor unit boasts laminate floors, granite counter tops, pot lighting and upgraded stainless steel appliances. Decorated in Show Home Style Decorum makes this home stand out. The many amenities include pool, gym, library, games area ( includes pool tables, card tables, dart boards and shuffle boards) hobby room, large meeting room with kitchen, wood working shop, car wash, guest suites, common area west facing court yard complete with a gas fire pit. Ideal for resident functions or just a place to visit with your neighbors, 2 assigned parking stalls, and extra storage. There is also a wheel chair lift in the west entrance. The south facing patio has direct access to the parking lot. Convenient access to bring in the groceries, take the dog for a walk or greet your visitors. Shopping just steps away such as Co-op, numerous shops and restaurants. Plus a 10 minute walk to the Heritage L.R.T station. The social club is very active and host's many activities.
| COMMUNITY | Acadia |
| PROPERTY TYPE | Apartment |
| BUILDING TYPE | Low Rise (2-4 stories) |
| STYLE | Single Level Unit |
| YEAR BUILT | 1999 |
| SQUARE FOOTAGE | 935 |
| BEDROOMS | 1 |
| BATHROOMS | 2.00 |
| BASEMENT | |
| AMENITIES | |
| APPLIANCES | Built-In Range, Dishwasher, Microwave Hood Fan, Refrigerator, Washer/Dryer, Window Coverings |
| COOLING | Central Air |
| FIREPLACE | Gas |
| FLOORING | Carpet, Laminate, Linoleum |
| HEATING | Baseboard |
| LAUNDRY | In Unit |
| LOT FEATURES | |
| PARKING | Stall, Underground |
| RESTRICTIONS | Adult Living, Pets Allowed |
| ROOF | Clay Tile |
| TITLE | Fee Simple |
| BROKER | RE/MAX Landan Real Estate |
| ROOMS | DIMENSIONS (m) | LEVEL |
|---|---|---|
| Entrance | 5`10" x 8`2" | Main |
| Laundry | 7`9" x 5`4" | Main |
| Den | 10`3" x 10`0" | Main |
| Dining Room | 9`2" x 8`5" | Main |
| Kitchen | 10`6" x 9`1" | Main |
| Living Room | 18`3" x 10`8" | Main |
| Bedroom - Primary | 12`5" x 11`0" | Main |
| 4pc Ensuite bath | Main | |
| 2pc Bathroom | Main |

