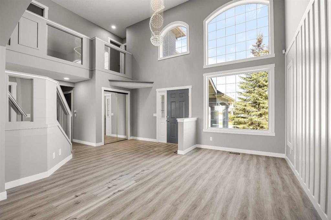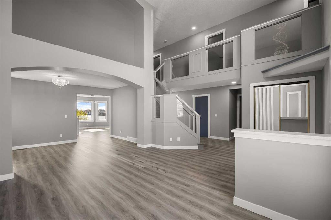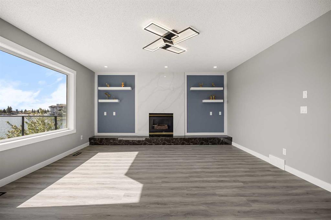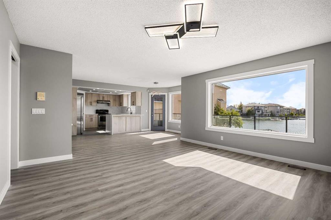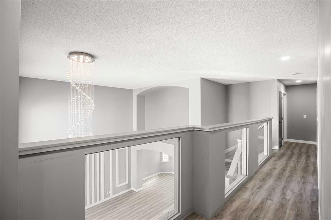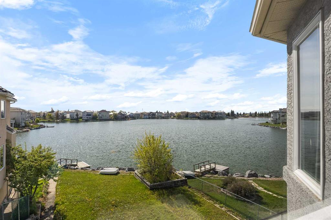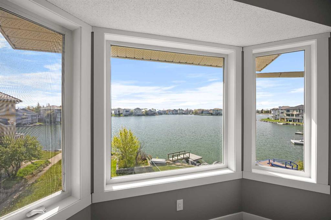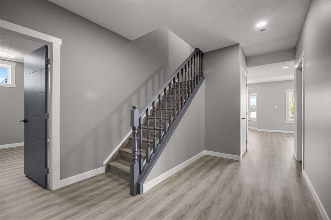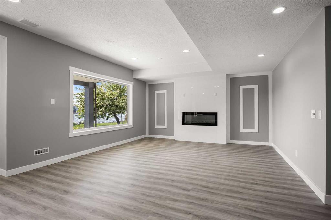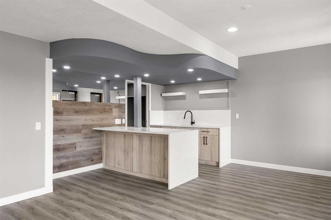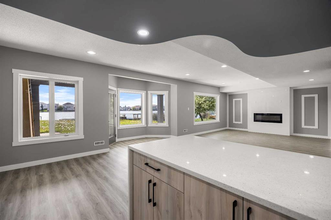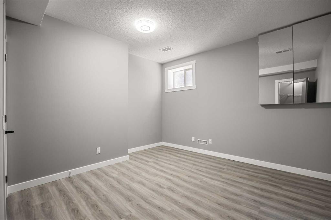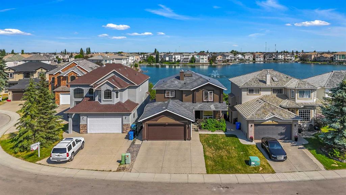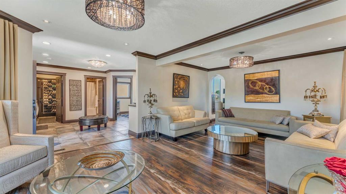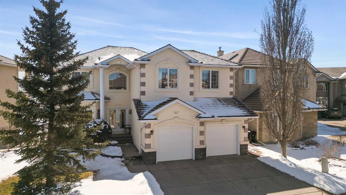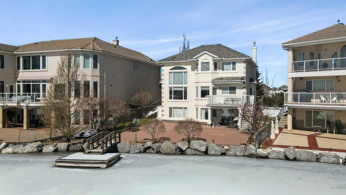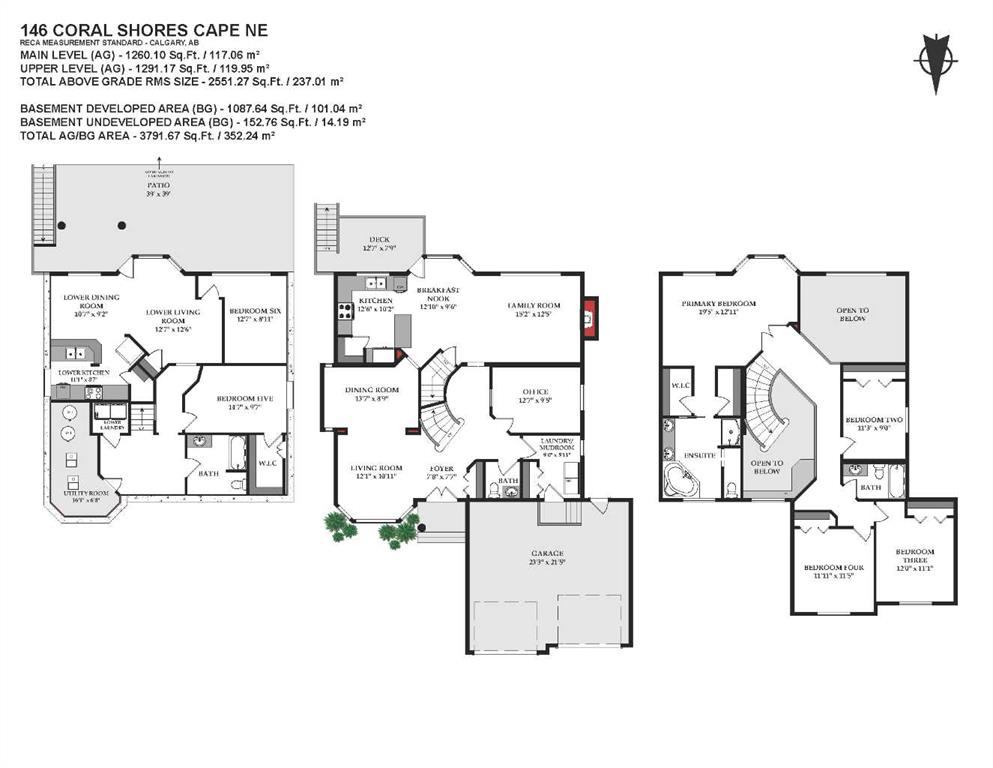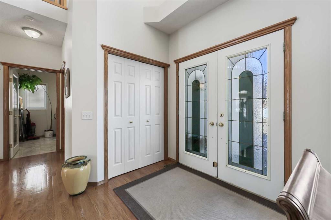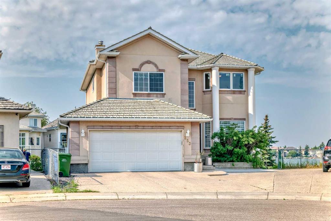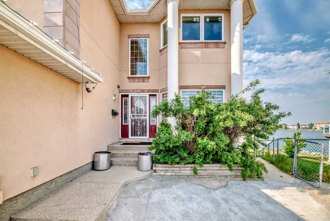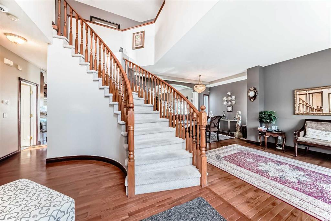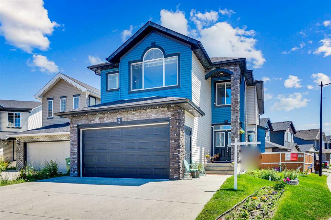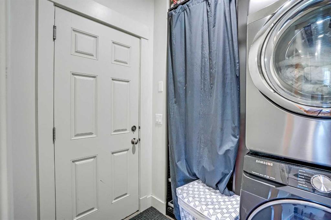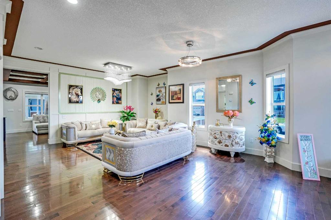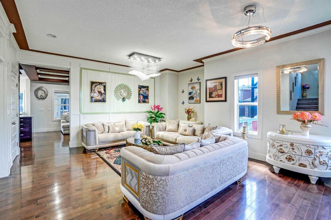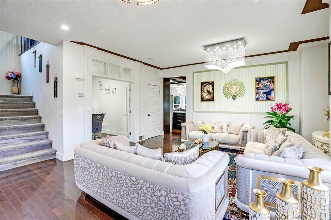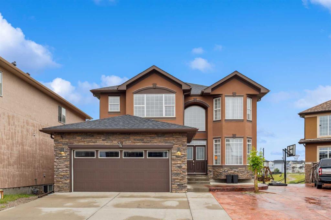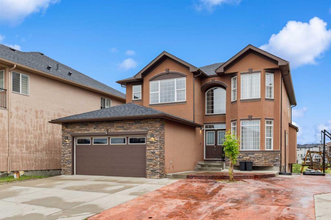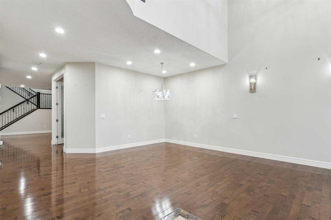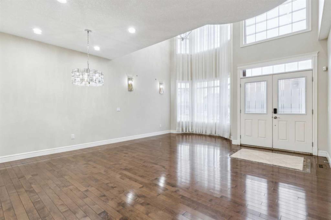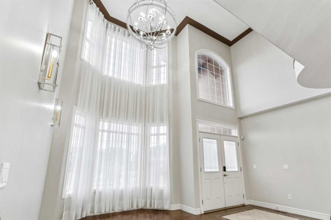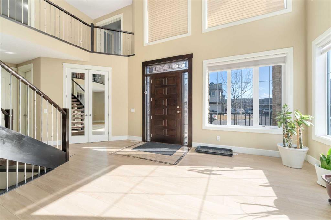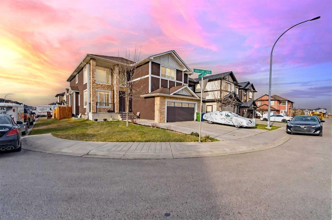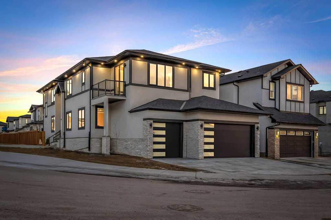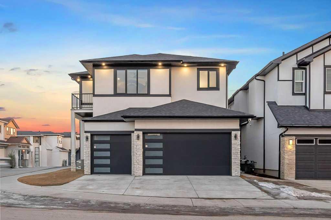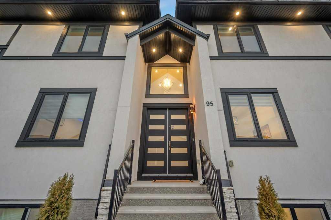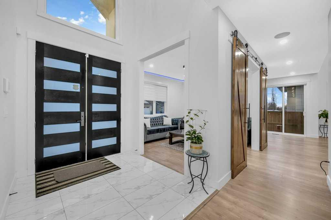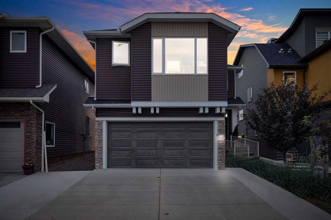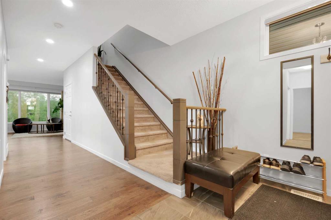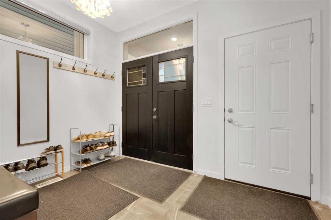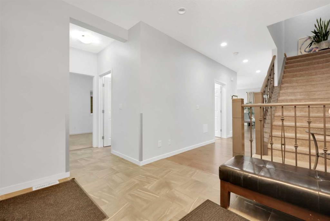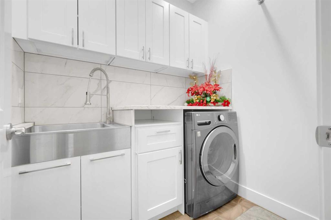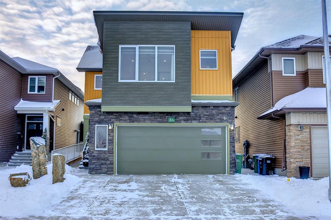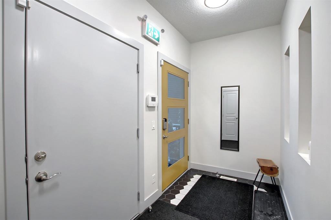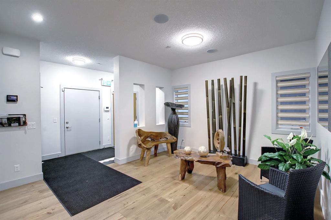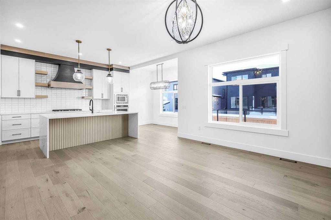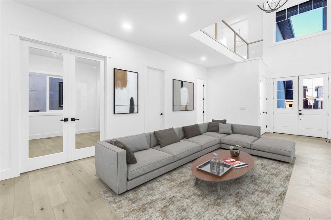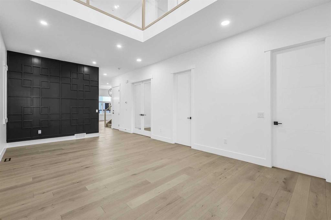151 Coral Shores Landing NE
Calgary T3J 3J7
MLS® Number: A2223212
$ 1,399,000
7
BEDROOMS
5 + 0
BATHROOMS
2,785
SQUARE FEET
1997
YEAR BUILT
Highlights - Thorough renovation / new stucco paints / 7 bedrooms and 5 full bathrooms / luxury vinyl plank flooring throughout 3 levels / modern glass panel railings / decorative feature walls / new interior paint / main floor bedroom with full bath / two ensuites upstairs / second kitchen in the basement / new stainless steel appliances /private sauna / * Experience refined lakeside living in this FULLY RENOVATED walkout estate, nestled in a quiet cul-de-sac on a rare 7,400 sq ft pie-shaped lot with private dock access in Coral Springs. Offering over 4,000 sq ft of living space, this lakefront retreat is designed for comfort, connection, and year-round relaxation. With stunning designer chandelier and large sunlit windows, the grand two-storey Living Room creates an airy and welcoming atmosphere upon entering. The connected elegant Dining Room is perfect for accommodating large family dinners or gatherings with friends. Walking to the back you will enjoy panoramic lake views in the family room with a gas fireplace featuring a quartz surround and deco wall. The spacious breakfast nook opens onto a full-width deck with aluminum railings and glass panels, offering clear sightlines and panoramic lake views. The Kitchen is appointed with quartz countertops, an eating bar, a pantry, and new stainless steel appliances, providing both functionality and style for everyday living. A main-floor Bedroom with a full bath complete this level, providing added flexibility for guests or extended family. The sleek glass-railed staircase leads to the upper level which features two breathtaking lake-view ensuite bedrooms. The main Primary Bedroom offers the same stunning lake views, a generous walk-in closet, and a spa-inspired 5-piece ensuite with a double vanity. This level also includes two additional well-appointed bedrooms and a modern full bathroom with double vanity. The fully finished Walkout Basement boosts an oversized recreation room with an elegant electric fireplace and two well-sized bedrooms. A sleek summer kitchen with quartz countertops and a walk-in pantry adds a stylish touch for hosting. A full bathroom and a private sauna—your own personal wellness retreat—complete this exceptional space. Living in Coral Springs means more than just a home—it’s a lifestyle. Residents enjoy private beaches, year-round activities including swimming, skating, and boating, scenic walking paths, and a community-focused atmosphere. All just minutes from schools, shopping, and Stoney Trail. This is more than a home—it’s a rare opportunity to own a FULLY RENOVATED lakefront estate. Schedule your private showing today.
| COMMUNITY | Coral Springs |
| PROPERTY TYPE | Detached |
| BUILDING TYPE | House |
| STYLE | 2 Storey |
| YEAR BUILT | 1997 |
| SQUARE FOOTAGE | 2,785 |
| BEDROOMS | 7 |
| BATHROOMS | 5.00 |
| BASEMENT | Finished, Full, Walk-Out To Grade |
| AMENITIES | |
| APPLIANCES | Central Air Conditioner, Dishwasher, Dryer, Electric Stove, Garage Control(s), Range Hood, Refrigerator, Washer |
| COOLING | Central Air |
| FIREPLACE | Basement, Electric, Family Room, Gas, Recreation Room |
| FLOORING | Vinyl Plank |
| HEATING | Forced Air |
| LAUNDRY | Main Level, Sink |
| LOT FEATURES | Cul-De-Sac, Lake, Landscaped, Rectangular Lot |
| PARKING | Double Garage Attached, Insulated |
| RESTRICTIONS | Easement Registered On Title, Restrictive Covenant, Utility Right Of Way |
| ROOF | Asphalt Shingle |
| TITLE | Fee Simple |
| BROKER | Jessica Chan Real Estate & Management Inc. |
| ROOMS | DIMENSIONS (m) | LEVEL |
|---|---|---|
| Game Room | 21`8" x 15`0" | Basement |
| Kitchenette | 12`1" x 6`10" | Basement |
| Bedroom | 12`2" x 11`0" | Basement |
| Bedroom | 11`7" x 10`11" | Basement |
| 3pc Bathroom | Basement | |
| 3pc Bathroom | Main | |
| Living Room | 14`5" x 8`0" | Main |
| Dining Room | 14`4" x 8`5" | Main |
| Kitchen | 12`0" x 9`10" | Main |
| Family Room | 16`0" x 15`0" | Main |
| Nook | 13`6" x 10`0" | Main |
| Bedroom | 12`0" x 9`7" | Main |
| Bedroom - Primary | 17`2" x 11`8" | Upper |
| Bedroom | 15`0" x 12`3" | Upper |
| Bedroom | 12`3" x 11`0" | Upper |
| Bedroom | 13`0" x 11`10" | Upper |
| 5pc Ensuite bath | Upper | |
| 3pc Ensuite bath | Upper | |
| 4pc Bathroom | Upper |




