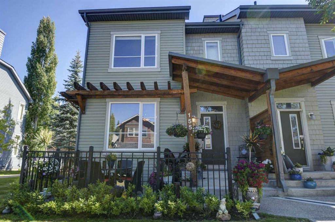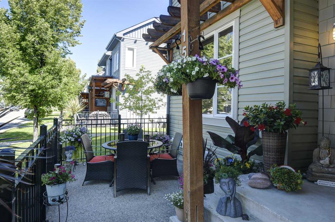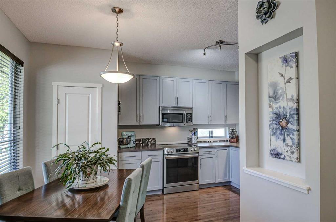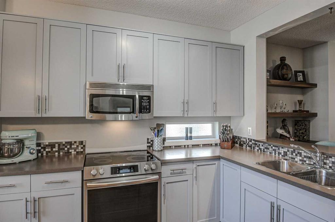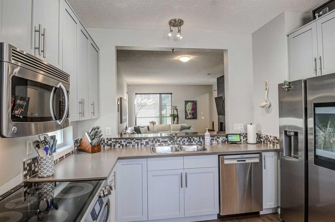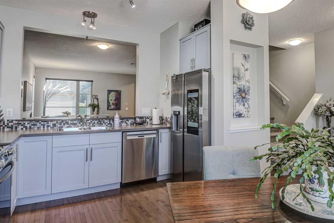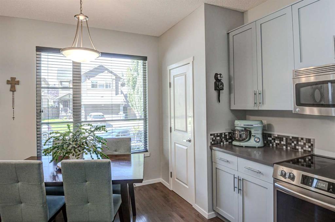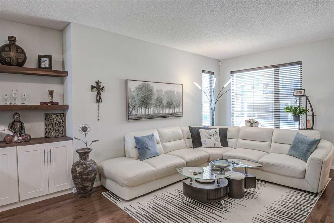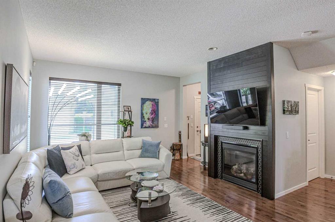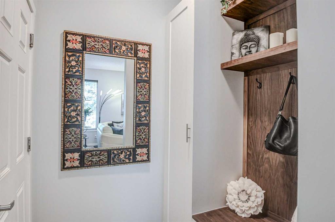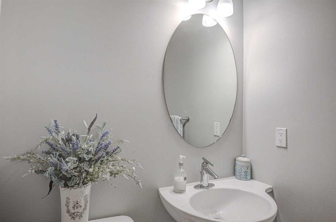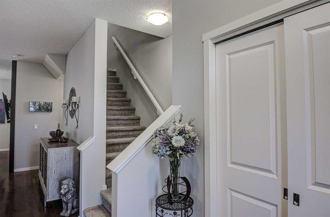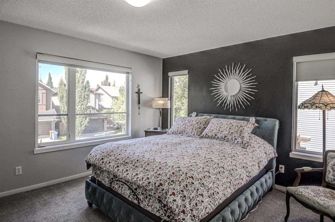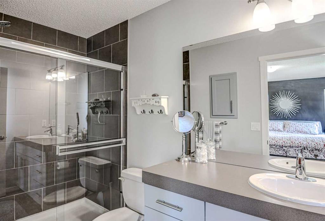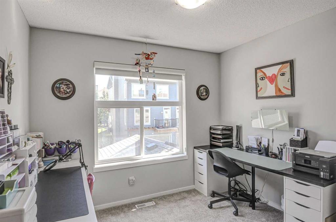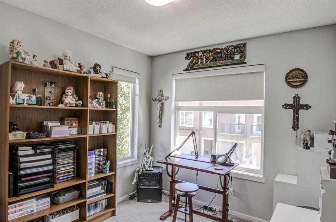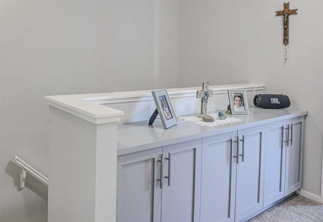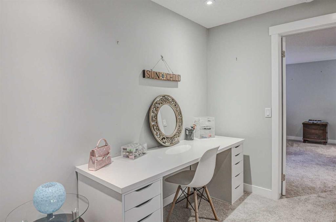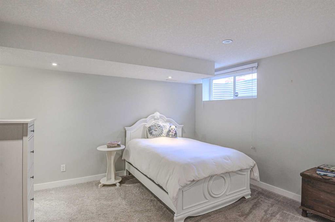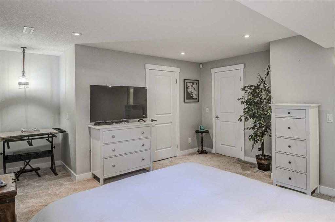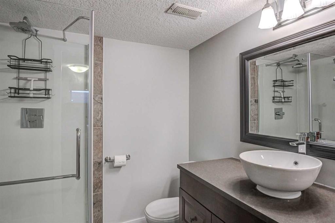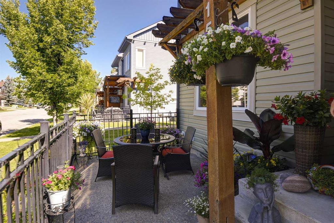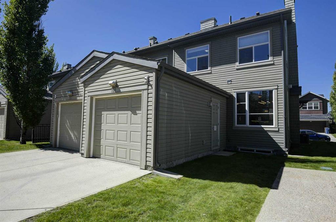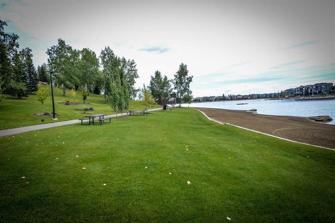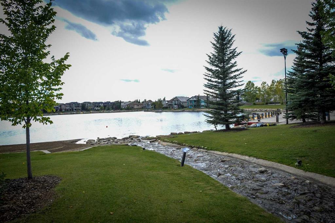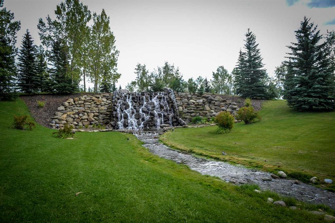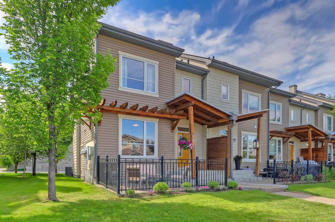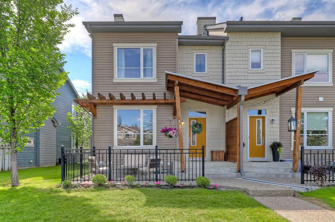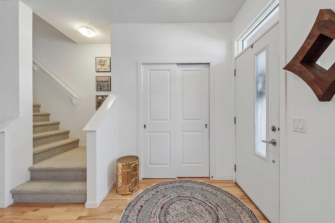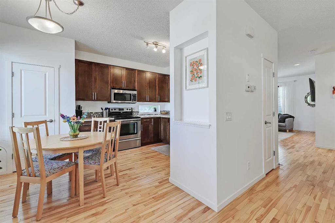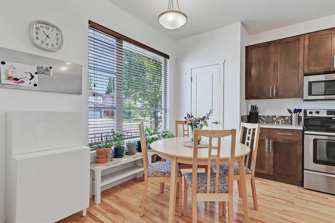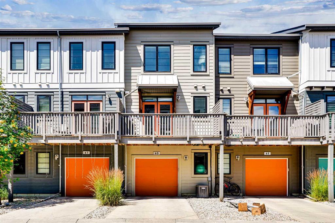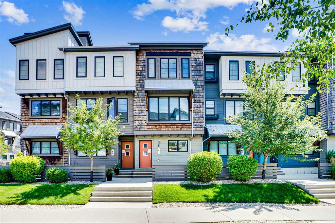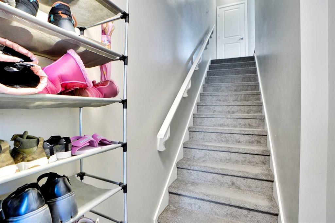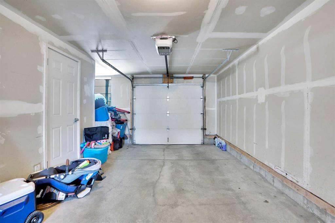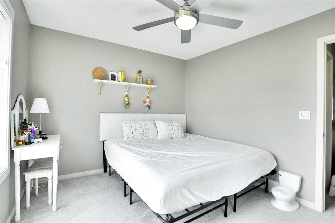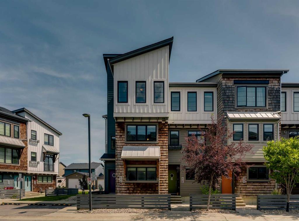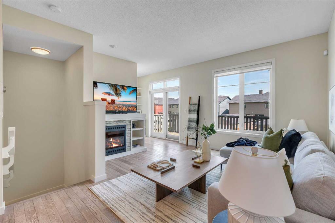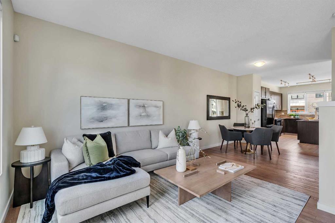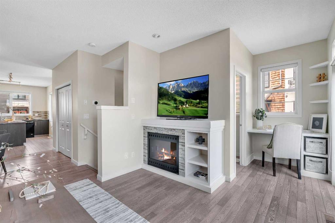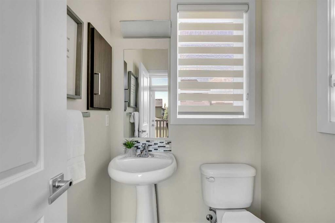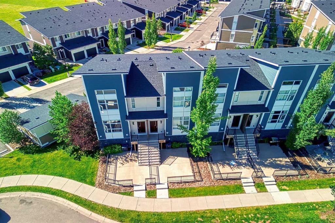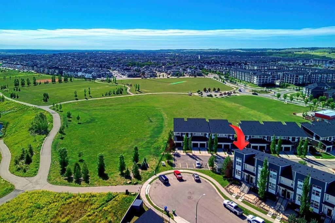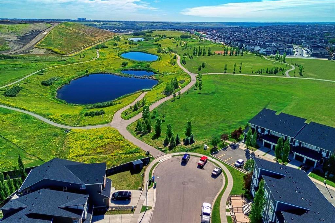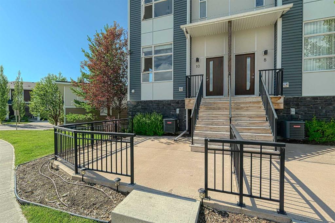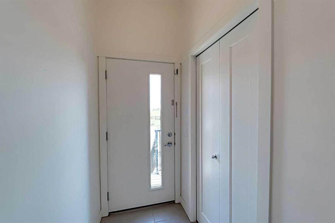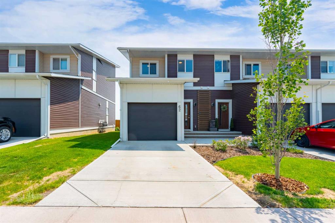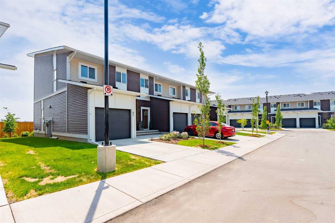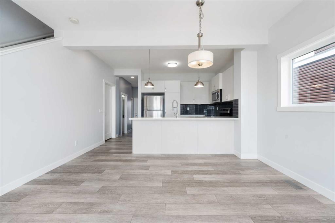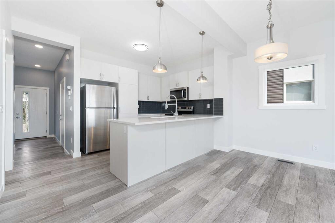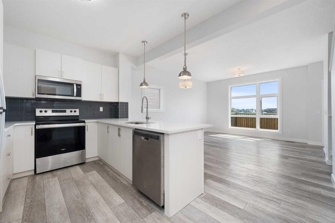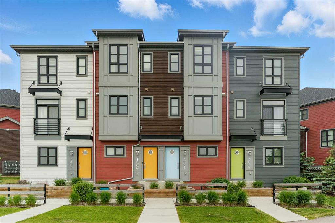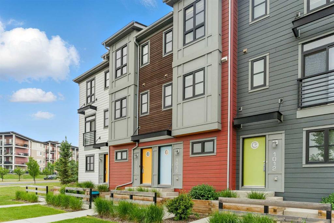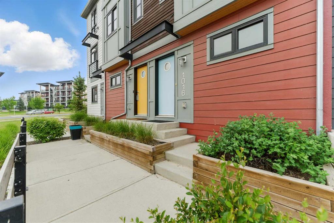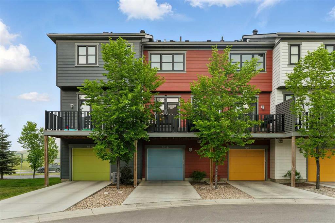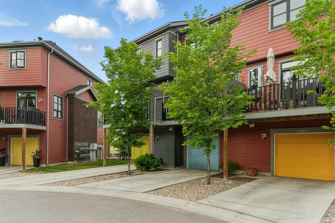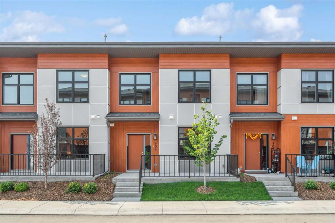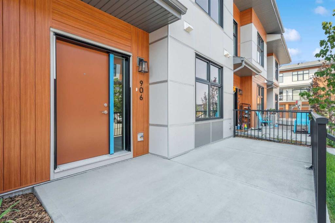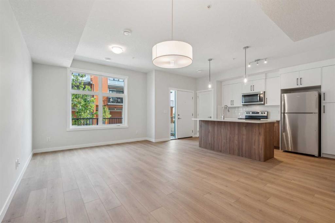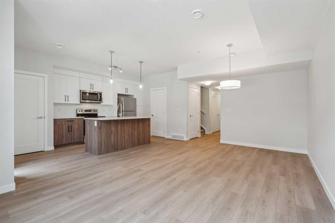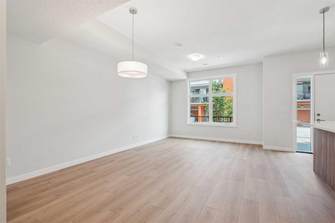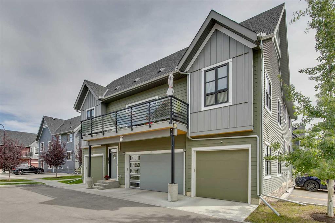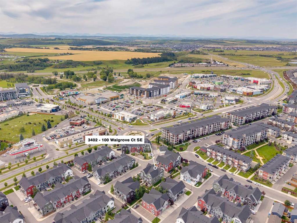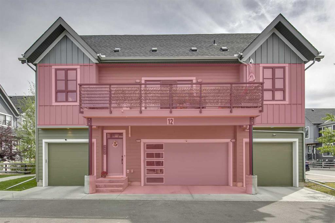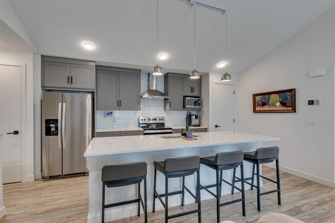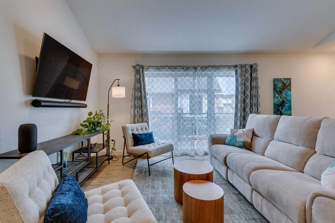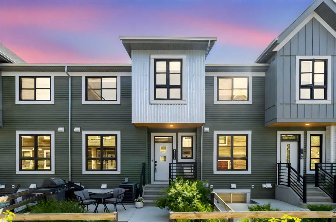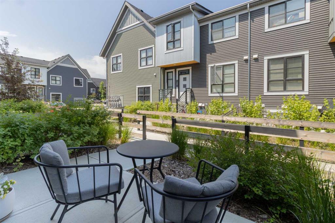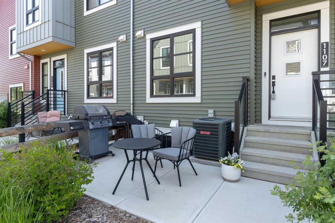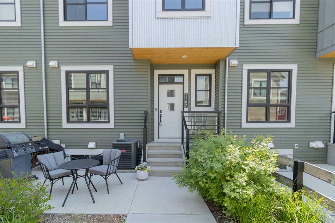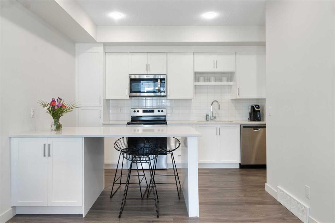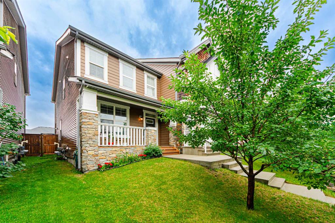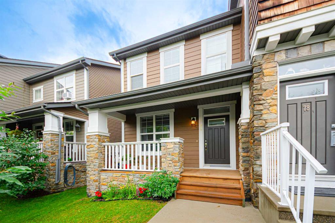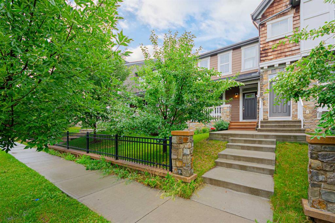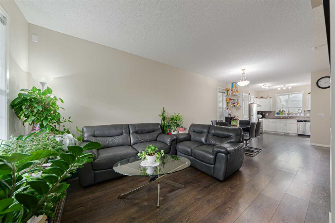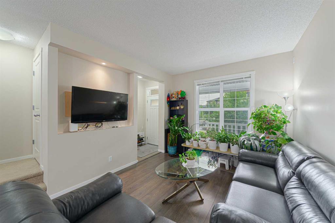155 Chapalina Square SE
Calgary T2X 0L6
MLS® Number: A2251789
$ 485,000
4
BEDROOMS
3 + 1
BATHROOMS
1,448
SQUARE FEET
2008
YEAR BUILT
Welcome to this beautifully maintained 1,448 sq. ft. 2-storey end unit townhouse, with an additional 517 sq. ft. of professionally developed basement space, complete with an attached single garage. Offering three bedrooms upstairs and a total of 3.5 bathrooms, this home features 9-ft ceilings, hardwood flooring throughout the main level, central air conditioning, and numerous upgrades including new high-end stainless-steel appliances with a Samsung Family Hub smart fridge, an updated fireplace surround, built-in dining storage, and updated rear entry built-in. The spacious primary suite offers a walk-in closet and ensuite with a double shower, while the flexible basement layout provides a large 4th bedroom with ensuite or a comfortable second family room, complete with generous closet and storage space. Modern smart home features allow you to control heating, cooling, lighting, and door locks remotely if desired. Outside, enjoy a sunny west-facing aggregate patio with gas hookup, perfect for summer evenings, while the end-unit location provides extra privacy as it faces a quiet street with additional parking and green space. This pet-friendly complex also offers residents exclusive year-round access to Lake Chaparral’s private amenities, including sandy beaches, swimming, fishing, tennis, skating, and community events, all while being just a short walk to the Gates of Walden shopping amenities. A perfect combination of comfort, style, upgrades, and location makes this home ready to move in and enjoy.
| COMMUNITY | Chaparral |
| PROPERTY TYPE | Row/Townhouse |
| BUILDING TYPE | Five Plus |
| STYLE | 2 Storey |
| YEAR BUILT | 2008 |
| SQUARE FOOTAGE | 1,448 |
| BEDROOMS | 4 |
| BATHROOMS | 4.00 |
| BASEMENT | Finished, Full |
| AMENITIES | |
| APPLIANCES | Dishwasher, Dryer, Electric Stove, Microwave Hood Fan, Refrigerator, Washer, Window Coverings |
| COOLING | Central Air |
| FIREPLACE | Gas, Great Room |
| FLOORING | Carpet, Hardwood, Tile |
| HEATING | Forced Air, Natural Gas |
| LAUNDRY | In Basement, In Unit |
| LOT FEATURES | Cul-De-Sac |
| PARKING | Single Garage Attached |
| RESTRICTIONS | Pet Restrictions or Board approval Required, Pets Allowed |
| ROOF | Asphalt Shingle |
| TITLE | Fee Simple |
| BROKER | RE/MAX House of Real Estate |
| ROOMS | DIMENSIONS (m) | LEVEL |
|---|---|---|
| Bedroom | 14`7" x 14`0" | Basement |
| 3pc Ensuite bath | 7`0" x 6`7" | Basement |
| Great Room | 20`0" x 11`11" | Main |
| Kitchen With Eating Area | 15`8" x 11`10" | Main |
| 2pc Bathroom | 5`0" x 5`0" | Main |
| Bedroom - Primary | 14`10" x 12`0" | Upper |
| 3pc Ensuite bath | 9`11" x 4`11" | Upper |
| Bedroom | 10`0" x 9`0" | Upper |
| Bedroom | 9`10" x 9`0" | Upper |
| 4pc Bathroom | 9`3" x 5`0" | Upper |

