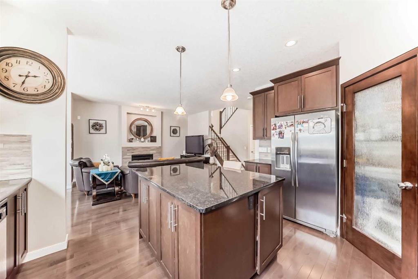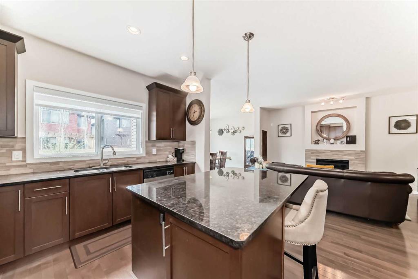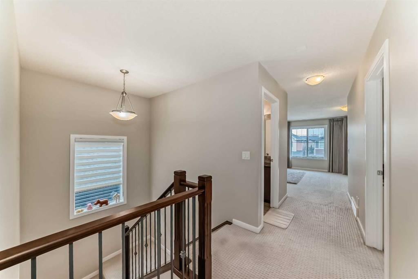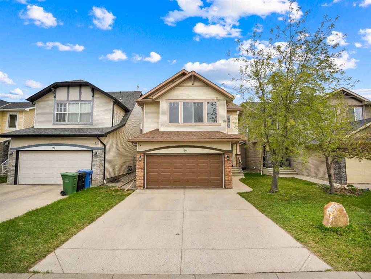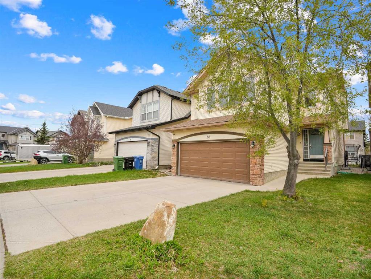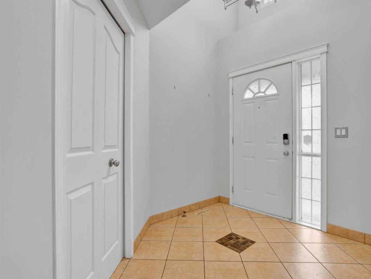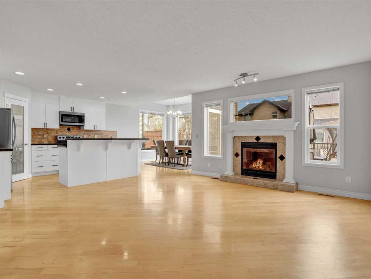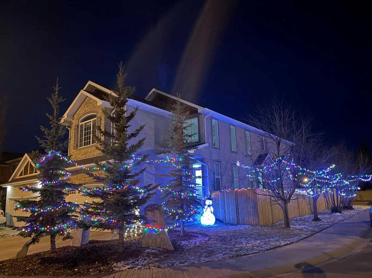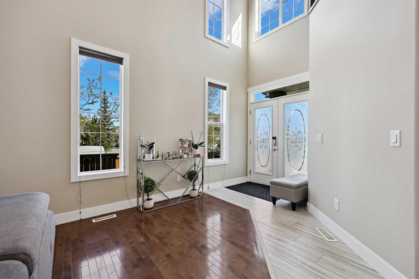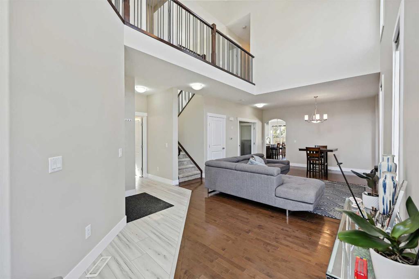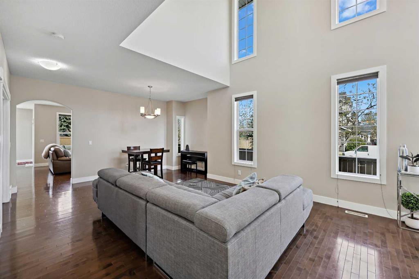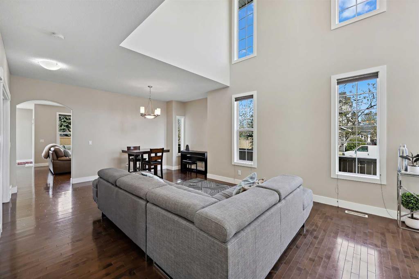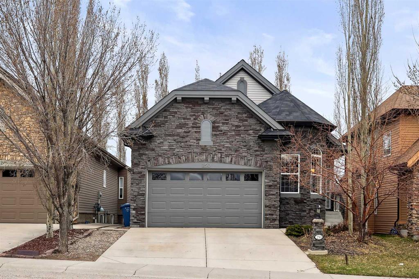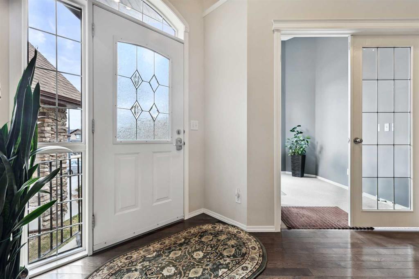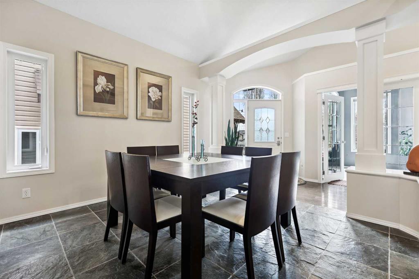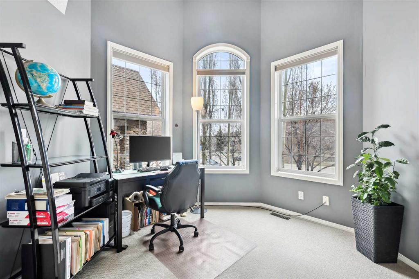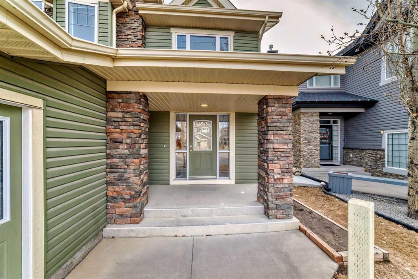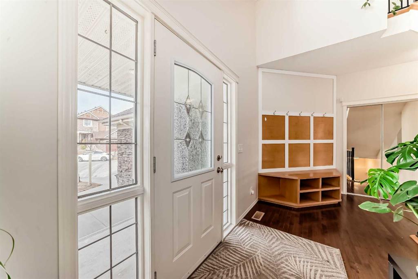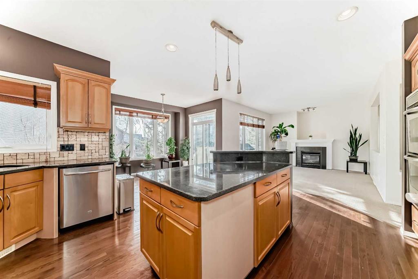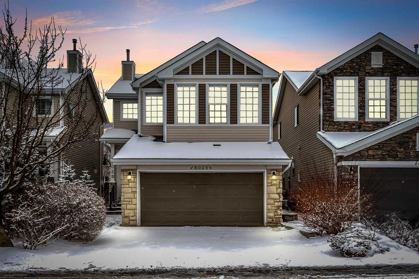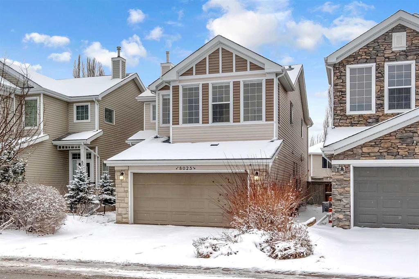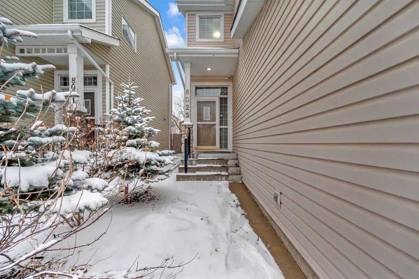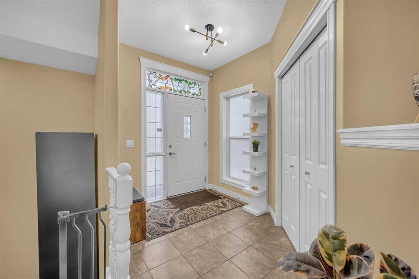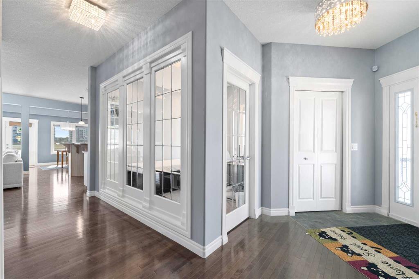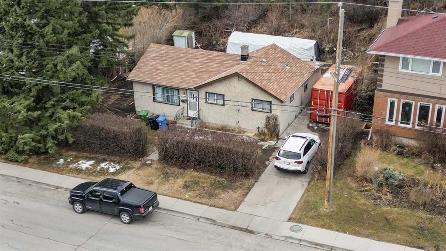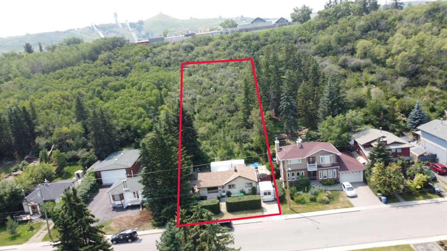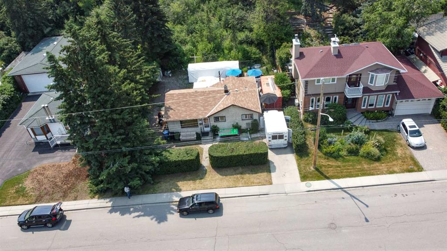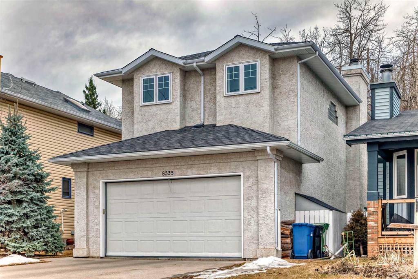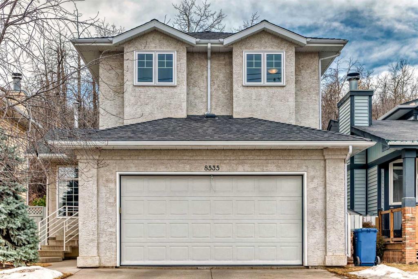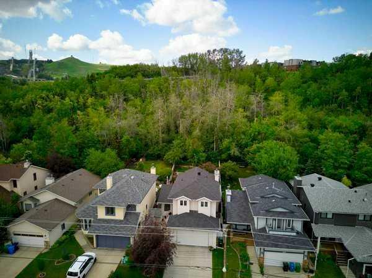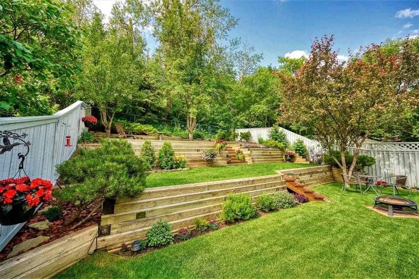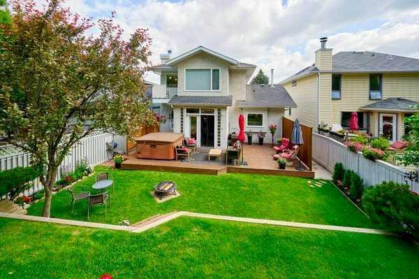156 Cougar Ridge Manor SW
Calgary T3H 0V4
MLS® Number: A2217554
$ 969,999
3
BEDROOMS
2 + 2
BATHROOMS
2,261
SQUARE FEET
2012
YEAR BUILT
Open house this Saturday 2-4pm. Located just steps from the slopes and trails of Canada Olympic Park, the scenic paths and pond in Cougar Ridge, and the trails of Paskapoo, this home sits on a quiet, family-friendly street. Highlights include maple hardwood flooring, granite countertops throughout, and 9’ ceilings—all within a newer home in exceptional condition. The open-concept main level is filled with natural light from sunrise to sunset, creating a warm and inviting space ideal for entertaining or keeping an eye on the kids while cooking. The kitchen features a central island with breakfast bar, stainless steel appliances, a corner pantry, and a spacious dining area that opens onto the rear deck and low-maintenance backyard. A private front-facing den makes for the perfect home office. Upstairs, the primary suite boasts a 5-piece ensuite with a corner soaker tub and granite counters. Two additional generously sized bedrooms and a large bonus room offer flexible space for family living or entertaining guests. The fully finished lower level provides even more room for the kids to play or unwind. AC was installed in 2023. All this, just minutes from the shops and restaurants of West 85th, close to Calgary French & International School, and within the catchment for West Springs School and Westridge Middle School.
| COMMUNITY | Cougar Ridge |
| PROPERTY TYPE | Detached |
| BUILDING TYPE | House |
| STYLE | 2 Storey |
| YEAR BUILT | 2012 |
| SQUARE FOOTAGE | 2,261 |
| BEDROOMS | 3 |
| BATHROOMS | 4.00 |
| BASEMENT | Finished, Full |
| AMENITIES | |
| APPLIANCES | Central Air Conditioner, Dryer, Electric Range, Range Hood, Refrigerator, Washer, Window Coverings |
| COOLING | Central Air |
| FIREPLACE | Gas |
| FLOORING | Carpet, Hardwood |
| HEATING | Fireplace(s), Forced Air, Natural Gas |
| LAUNDRY | Laundry Room, Upper Level |
| LOT FEATURES | Back Yard, Landscaped, Level, Low Maintenance Landscape, Rectangular Lot |
| PARKING | Double Garage Attached |
| RESTRICTIONS | None Known |
| ROOF | Asphalt Shingle |
| TITLE | Fee Simple |
| BROKER | C-Luxury Realty Ltd. |
| ROOMS | DIMENSIONS (m) | LEVEL |
|---|---|---|
| Family Room | 12`0" x 13`7" | Basement |
| Game Room | 11`5" x 25`8" | Basement |
| 2pc Bathroom | Basement | |
| 2pc Bathroom | Main | |
| Living Room | 12`11" x 15`5" | Main |
| Kitchen | 12`0" x 14`7" | Main |
| Dining Room | 12`11" x 10`11" | Main |
| Den | 10`1" x 10`0" | Main |
| Bonus Room | 18`11" x 15`4" | Second |
| Bedroom - Primary | 15`1" x 12`11" | Second |
| Bedroom | 10`11" x 10`1" | Second |
| Bedroom | 10`11" x 9`11" | Second |
| 5pc Ensuite bath | Second | |
| 4pc Bathroom | Second |







