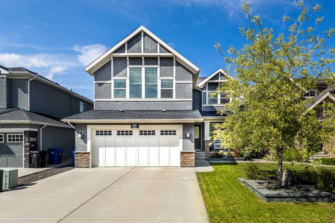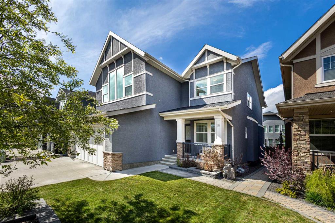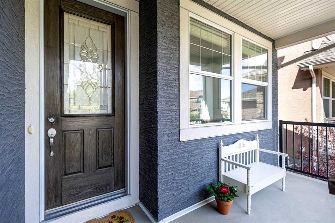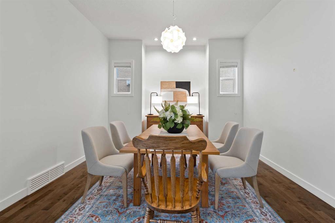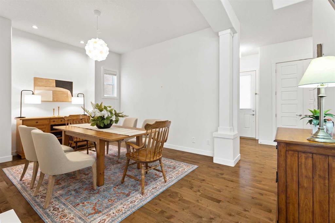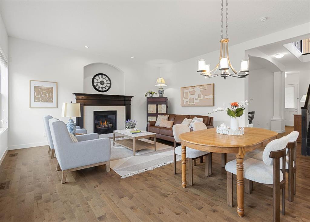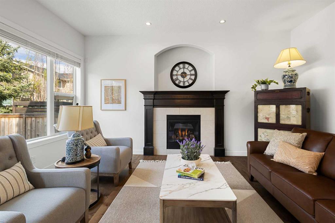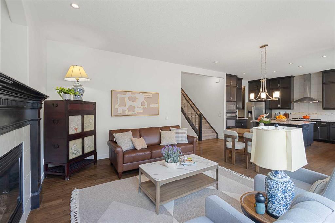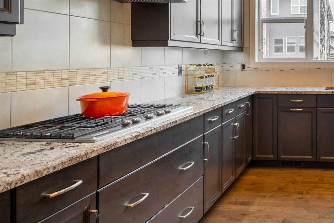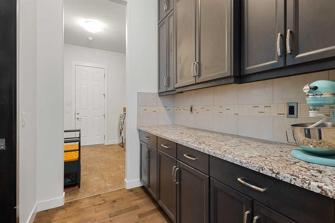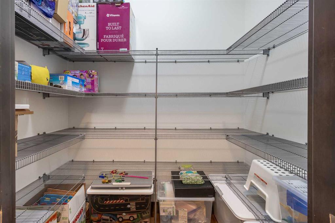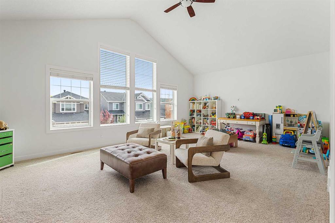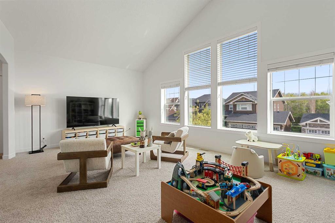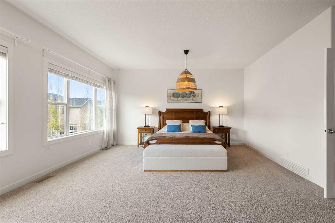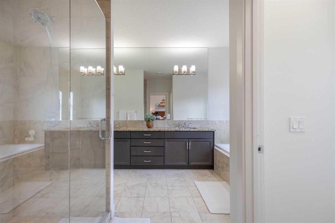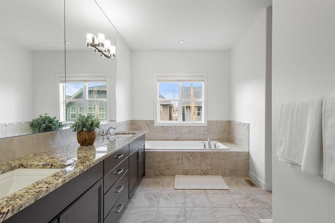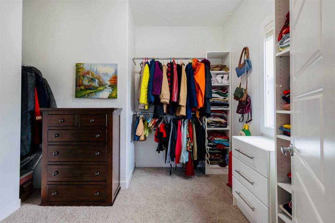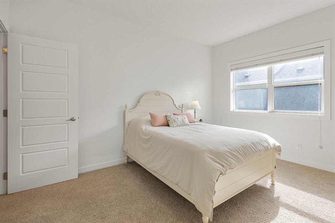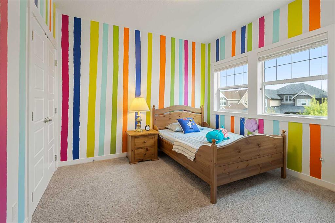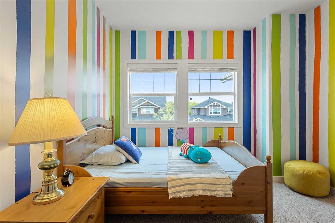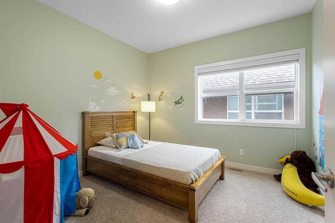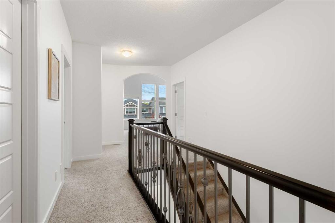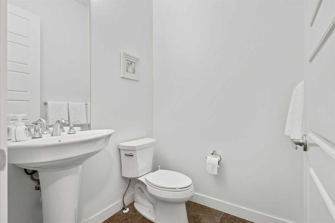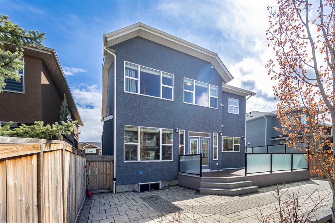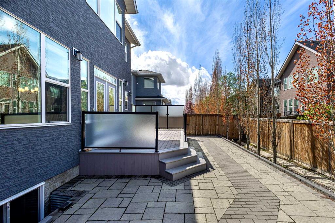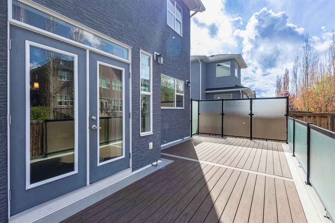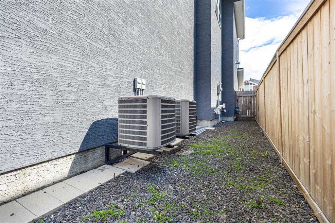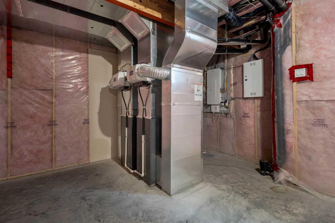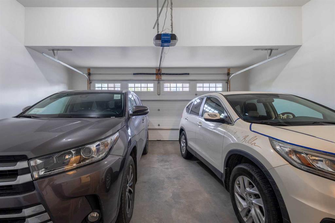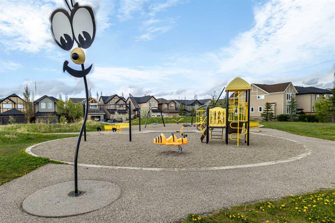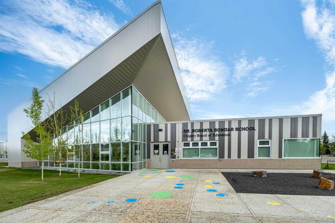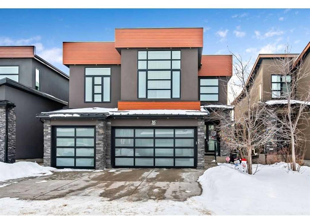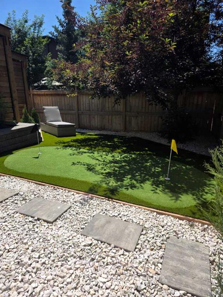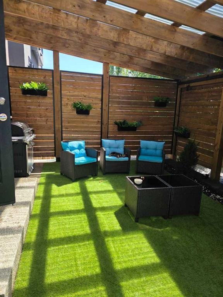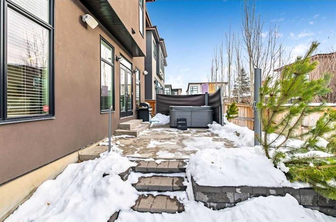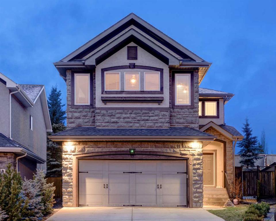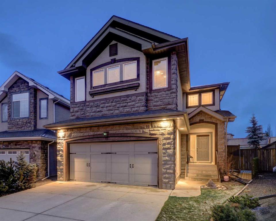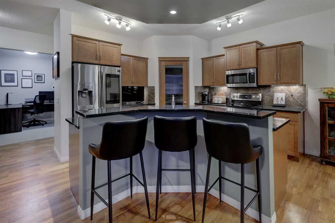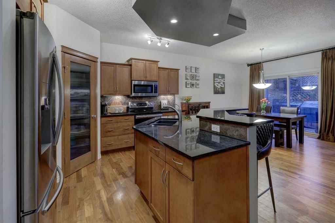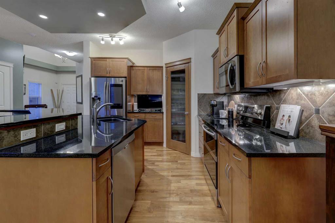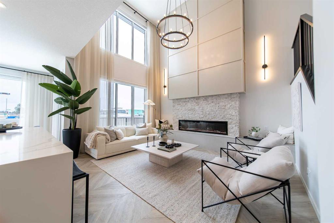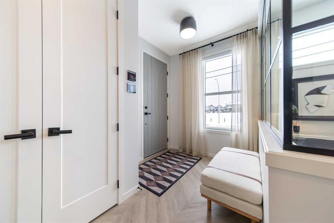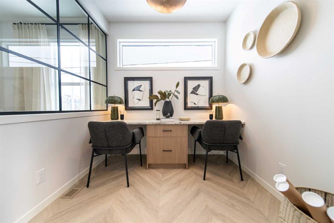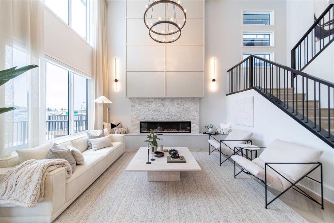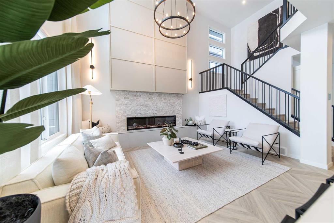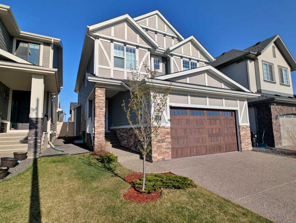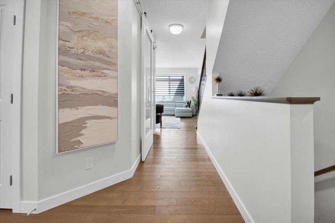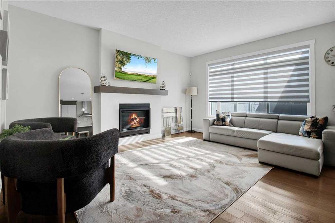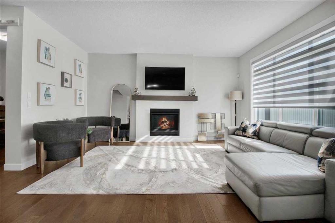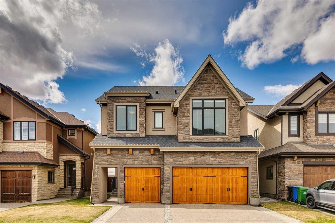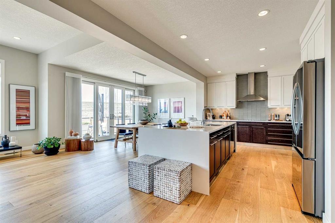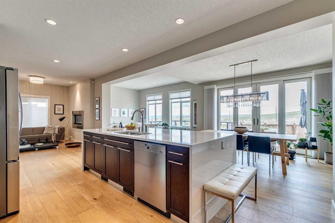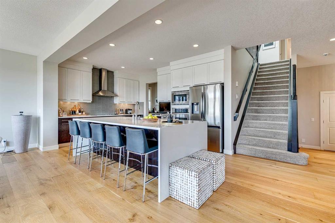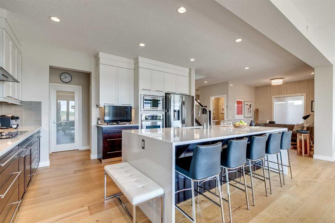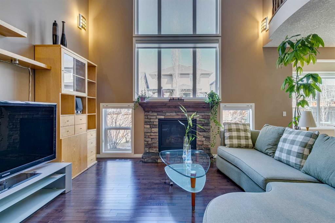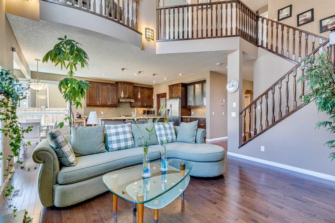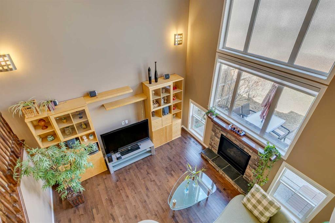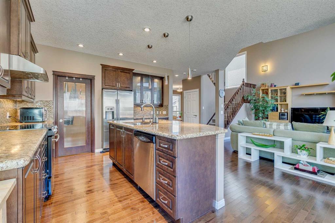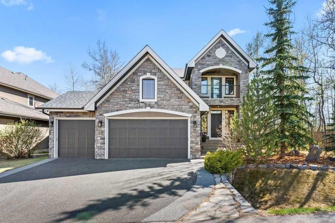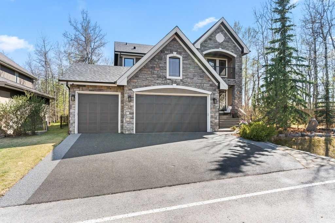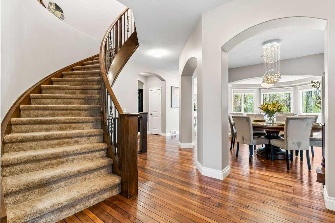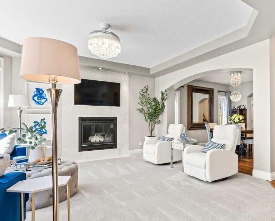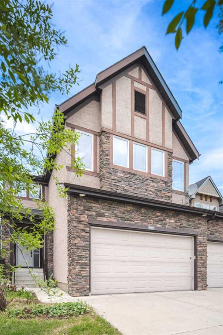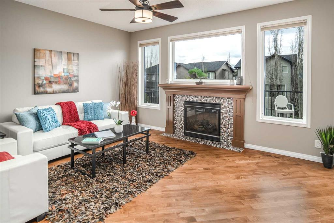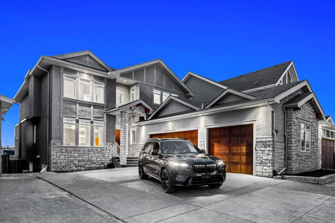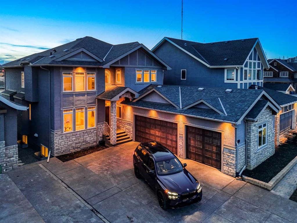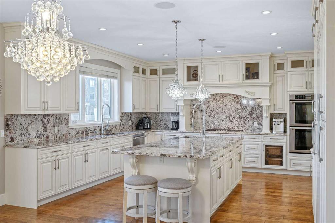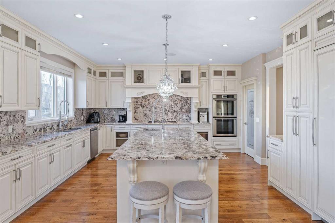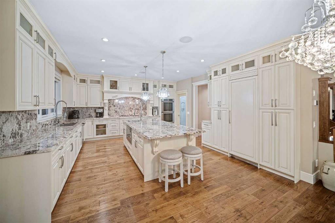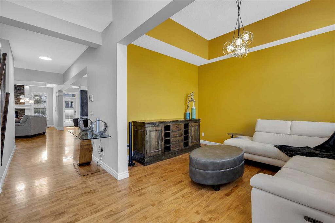16 Aspen Acres Manor SW
Calgary T3H0W5
MLS® Number: A2223301
$ 1,288,800
4
BEDROOMS
2 + 1
BATHROOMS
3,061
SQUARE FEET
2012
YEAR BUILT
Welcome to this stunning family home in the prestigious Aspen Woods community, where luxury, space, and functionality come together seamlessly. Situated on a wide 47’ lot on a quiet interior street that offers exceptional privacy and minimal traffic—ideal for family living, this beautifully maintained property offers over 3,000 sq ft of living space above grade, with soaring ceilings and thoughtful upgrades throughout. The main floor features 10-foot ceilings, abundant natural light, and an open-concept layout tailored for modern family living. At the heart of the home is a chef-inspired kitchen with upgraded stainless steel appliances, full-height espresso cabinetry, a walk-in pantry, and a beverage station. Enjoy casual meals in the sunlit breakfast nook, cozy up by the fireplace in the spacious living room, or host elegant dinners in the formal dining area. A dedicated main-floor office offers a quiet and private space—perfect for working from home, studying, or creative pursuits. A powder room and a well-designed mudroom with laundry complete the main level. Upstairs offers 9-foot ceilings and four large bedrooms on one level, ideal for family living. The expansive bonus room with vaulted ceilings provides incredible flexibility for a media room, play area, or additional workspace. The massive 324 sq ft primary suite is a private retreat with a luxurious ensuite featuring double sinks, a large soaker tub, separate tiled shower, and a spacious walk-in closet. The basement also features 9-foot ceilings and is ready for future development to suit your needs—be it a home gym, theater, or guest space. One of the standout features of this home is the oversized 524 sq ft double attached garage, complete with its own independent heater—perfect for Calgary winters and year-round use as a workshop or gear storage area. Other highlights include a 2023 high-efficiency tankless water heater, fresh professional interior paint, dual furnaces, dual A/C units, and in-ground sprinklers. The fully landscaped backyard is a peaceful oasis with a low-maintenance composite deck and stone patio, surrounded by mature Aspen trees for privacy. Located within the walk distance to Roberta Bondar School, and just minutes from top-tier private schools (Rundle College, Webber Academy), playgrounds, shopping, restaurants, the Westside Rec Centre, and the West LRT station.
| COMMUNITY | Aspen Woods |
| PROPERTY TYPE | Detached |
| BUILDING TYPE | House |
| STYLE | 2 Storey |
| YEAR BUILT | 2012 |
| SQUARE FOOTAGE | 3,061 |
| BEDROOMS | 4 |
| BATHROOMS | 3.00 |
| BASEMENT | Full, Unfinished |
| AMENITIES | |
| APPLIANCES | Built-In Gas Range, Built-In Oven, Central Air Conditioner, Dishwasher, Garage Control(s), Garburator, Refrigerator, Tankless Water Heater, Washer, Window Coverings |
| COOLING | Central Air |
| FIREPLACE | Gas |
| FLOORING | Carpet, Ceramic Tile, Hardwood |
| HEATING | Forced Air, Natural Gas |
| LAUNDRY | Laundry Room, Main Level |
| LOT FEATURES | Back Yard, Landscaped, Rectangular Lot |
| PARKING | Double Garage Attached |
| RESTRICTIONS | None Known |
| ROOF | Asphalt Shingle |
| TITLE | Fee Simple |
| BROKER | TREC The Real Estate Company |
| ROOMS | DIMENSIONS (m) | LEVEL |
|---|---|---|
| 2pc Bathroom | 5`5" x 5`2" | Main |
| Breakfast Nook | 8`1" x 16`9" | Main |
| Dining Room | 13`5" x 12`5" | Main |
| Foyer | 15`7" x 8`7" | Main |
| Kitchen | 11`10" x 16`1" | Main |
| Laundry | 9`4" x 9`11" | Main |
| Living Room | 14`10" x 16`9" | Main |
| Office | 9`0" x 10`3" | Main |
| 4pc Bathroom | 7`10" x 4`11" | Second |
| 5pc Ensuite bath | 11`7" x 12`7" | Second |
| Bedroom | 11`0" x 11`2" | Second |
| Bedroom | 13`8" x 11`3" | Second |
| Bedroom | 11`0" x 11`2" | Second |
| Family Room | 23`0" x 15`5" | Second |
| Bedroom - Primary | 21`0" x 17`3" | Second |
| Walk-In Closet | 11`7" x 9`5" | Second |

