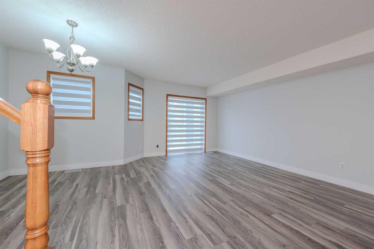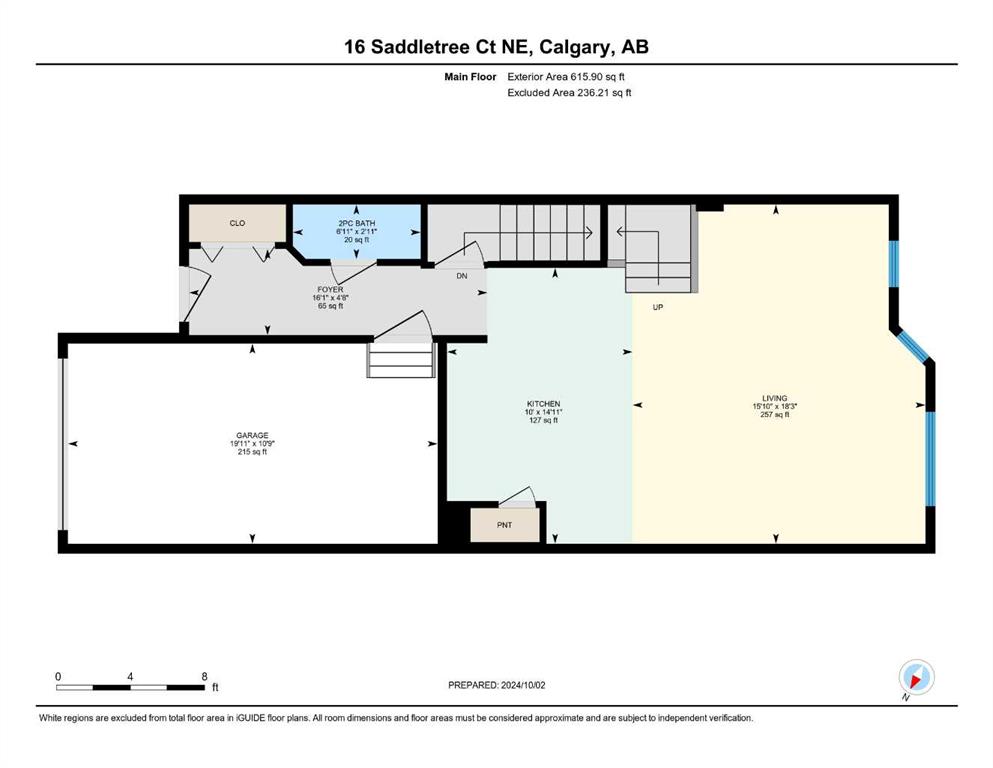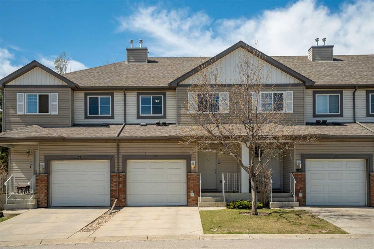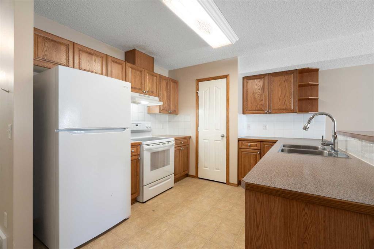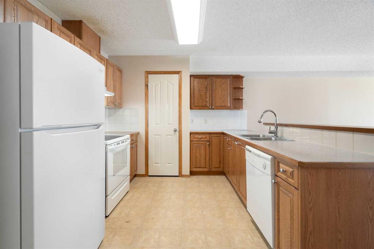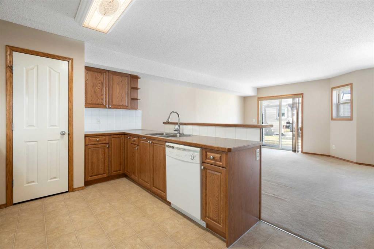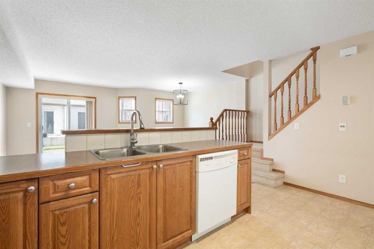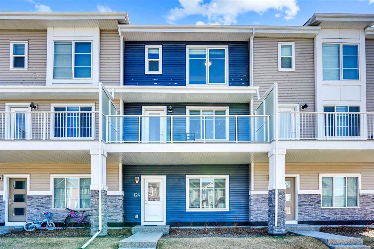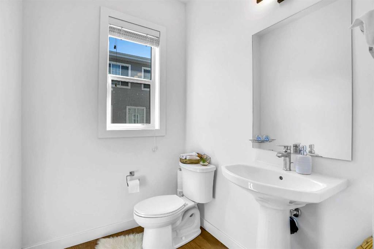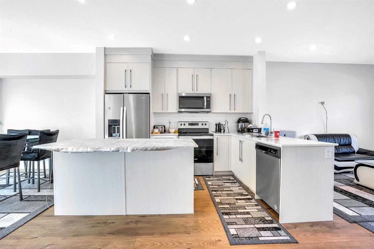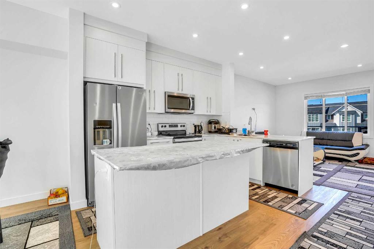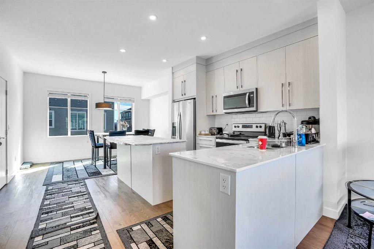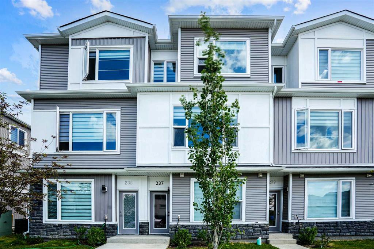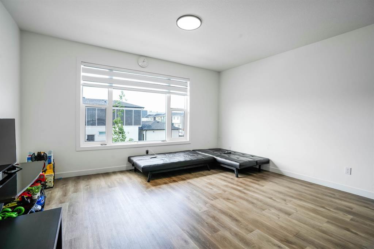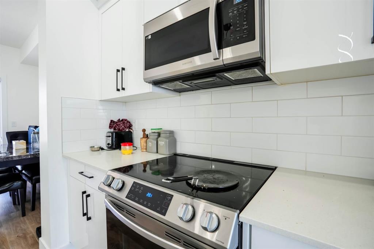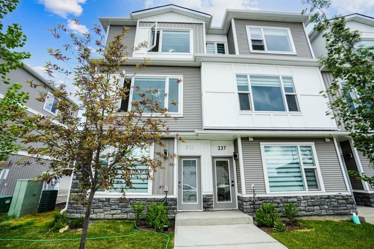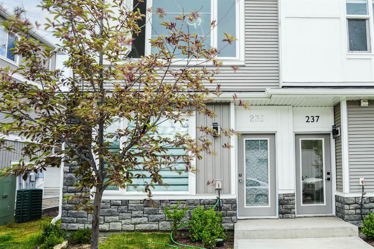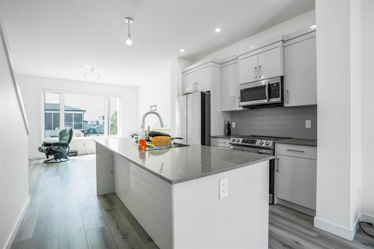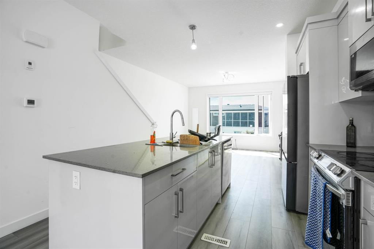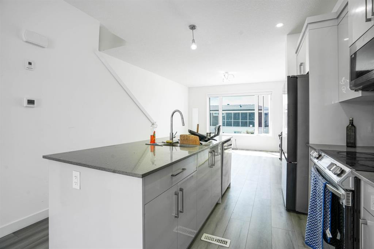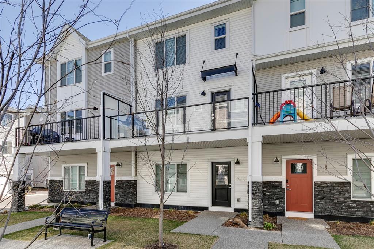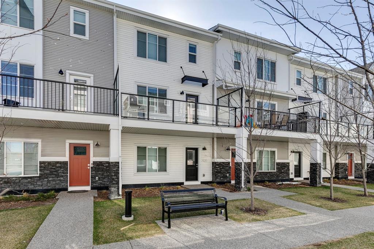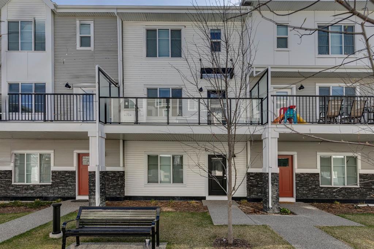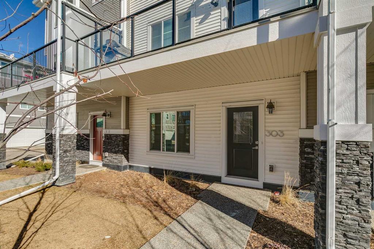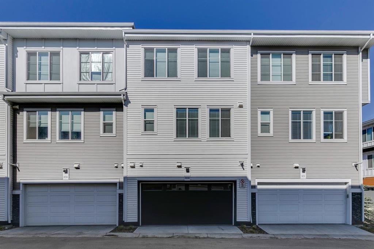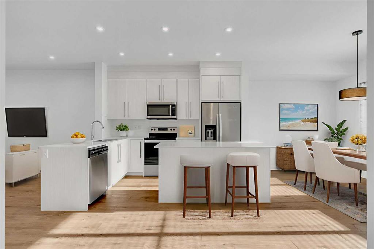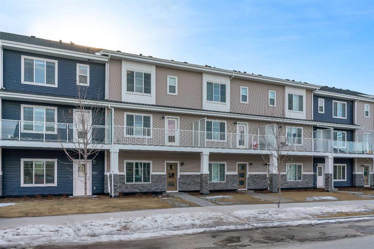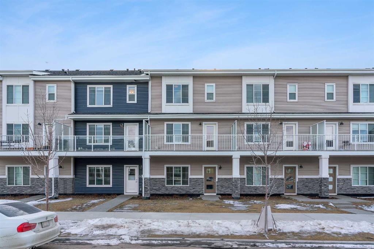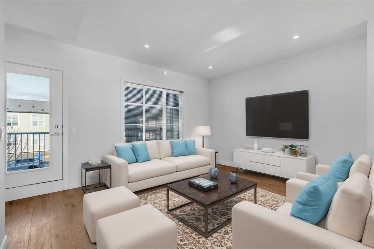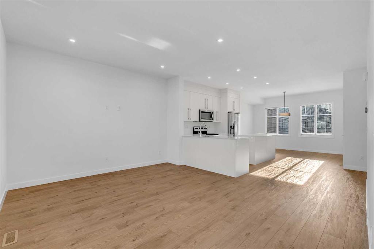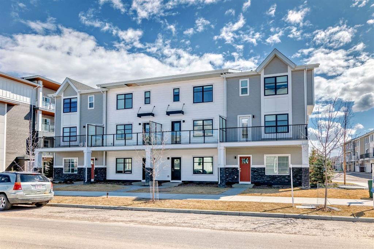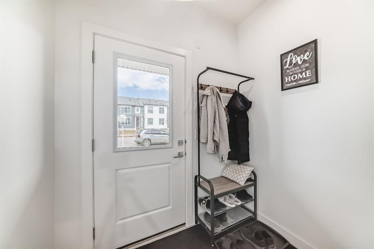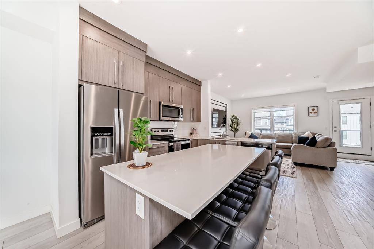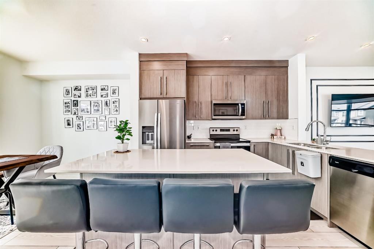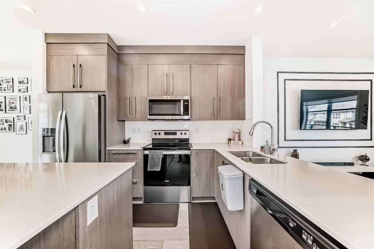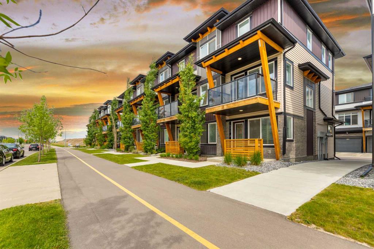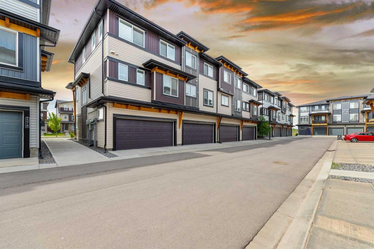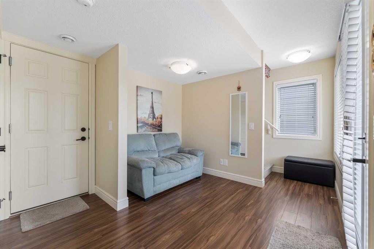16 Saddletree Court NE
Calgary T3J5L1
MLS® Number: A2211315
$ 419,000
3
BEDROOMS
2 + 1
BATHROOMS
1,384
SQUARE FEET
2006
YEAR BUILT
Introducing this amazing townhouse in Saddle Ridge, Calgary! This spacious two-story property features 3 bedrooms, 2.5 bathrooms, and a single attached garage with driveway. It’s conveniently located near a public school, transit options, and shopping, just a short walk from an LRT station. The main floor boasts an open layout with a living room, dining space, kitchen, and a half bath. Upstairs, you'll discover three sizable bedrooms, including a master suite with an ensuite bathroom and his-and-her closets. NEW WATER HEATER and NEW WASHER & DRYER were installed recently. The unfinished basement offers the potential for an extra bedroom or entertainment area. This well-kept home with all NEW FLOORING and NEW COVER BLINDS throughout making it a great option for those seeking a clean and spacious living environment. You’ll have very close access to a variety of shoppings, 5 major banks, Chalo Freshco, All schools, Genesis centre, shoppers drug mart, Coffee shops, gas station dining, and recreational options. Schedule your showing today and make this your home
| COMMUNITY | Saddle Ridge |
| PROPERTY TYPE | Row/Townhouse |
| BUILDING TYPE | Four Plex |
| STYLE | 2 Storey |
| YEAR BUILT | 2006 |
| SQUARE FOOTAGE | 1,384 |
| BEDROOMS | 3 |
| BATHROOMS | 3.00 |
| BASEMENT | Full, Unfinished |
| AMENITIES | |
| APPLIANCES | Dishwasher, Electric Stove, Microwave, Range Hood, Refrigerator, Washer/Dryer, Window Coverings |
| COOLING | None |
| FIREPLACE | N/A |
| FLOORING | Linoleum, Vinyl Plank |
| HEATING | Forced Air, Natural Gas |
| LAUNDRY | In Basement |
| LOT FEATURES | Back Yard |
| PARKING | Driveway, Single Garage Attached |
| RESTRICTIONS | None Known |
| ROOF | Asphalt Shingle |
| TITLE | Fee Simple |
| BROKER | Creekside Realty |
| ROOMS | DIMENSIONS (m) | LEVEL |
|---|---|---|
| Living Room | 18`3" x 15`10" | Main |
| Foyer | 4`8" x 16`1" | Main |
| Kitchen | 14`11" x 10`0" | Main |
| 2pc Bathroom | 2`11" x 6`11" | Main |
| Bedroom - Primary | 15`10" x 10`4" | Second |
| Bedroom | 9`7" x 14`1" | Second |
| Bedroom | 8`4" x 15`11" | Second |
| 4pc Ensuite bath | 5`1" x 8`2" | Second |
| 4pc Bathroom | 5`1" x 8`2" | Second |





