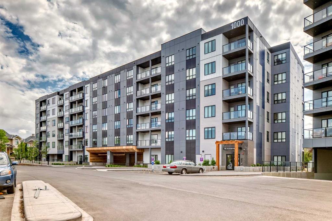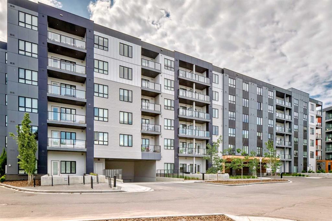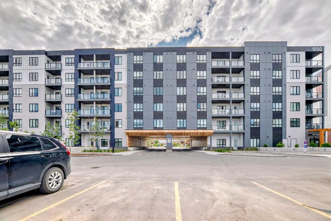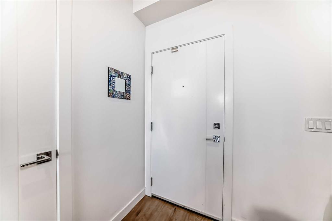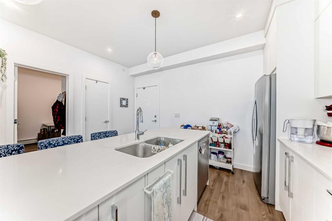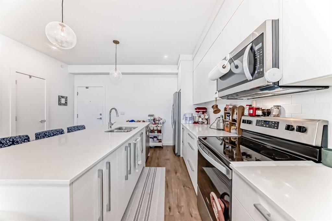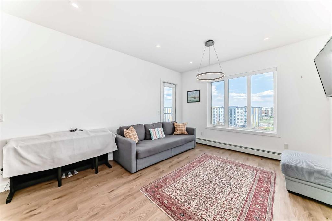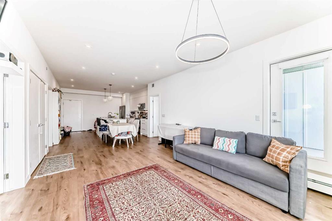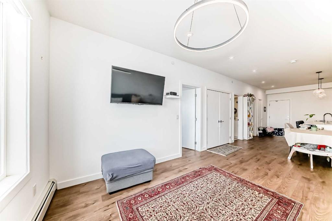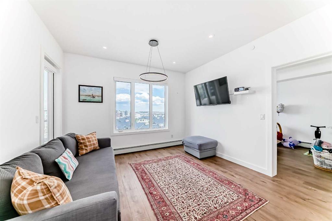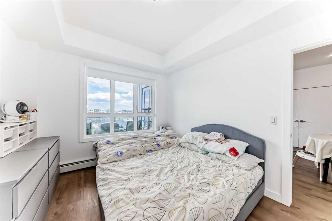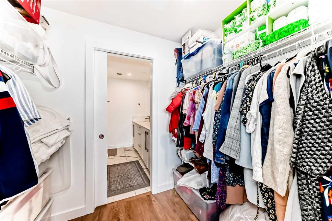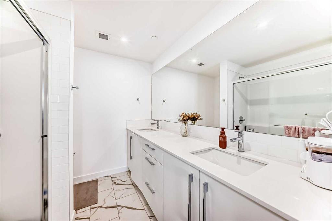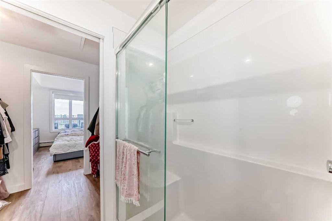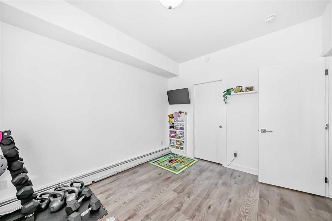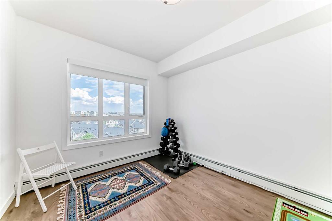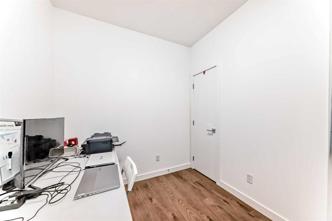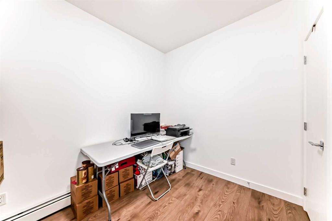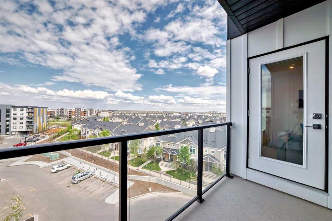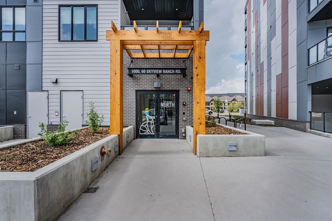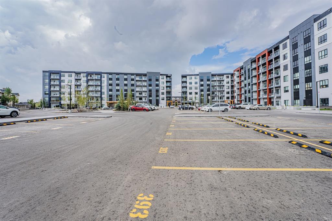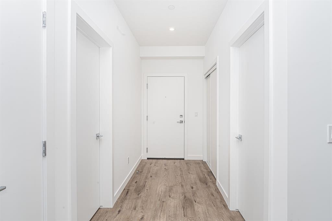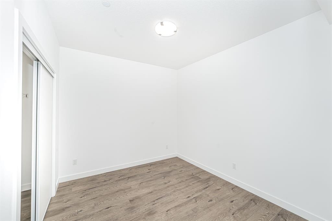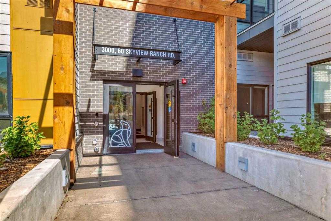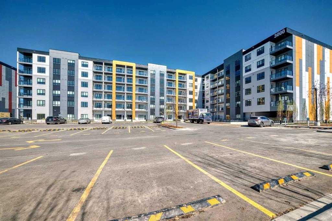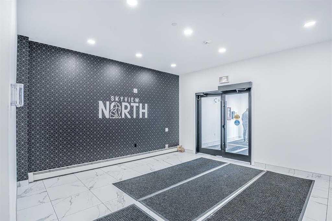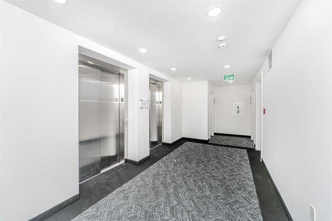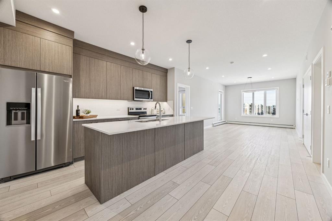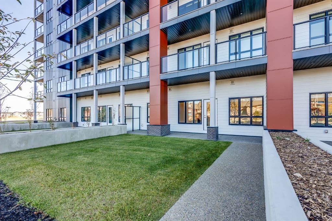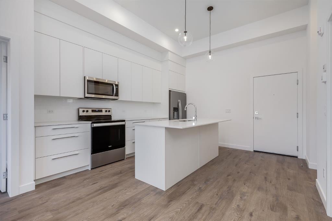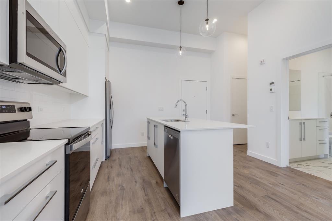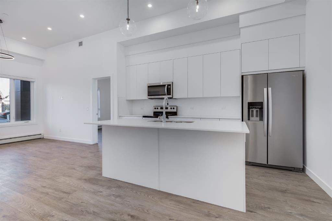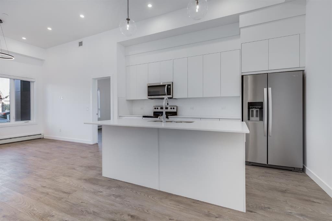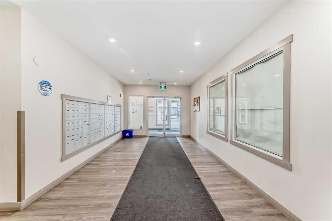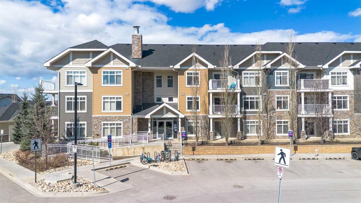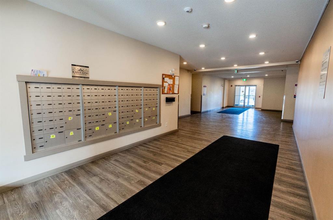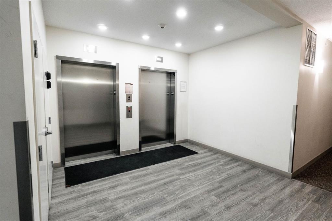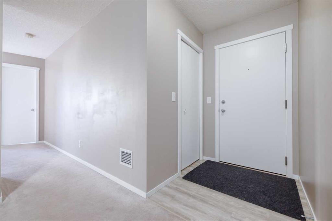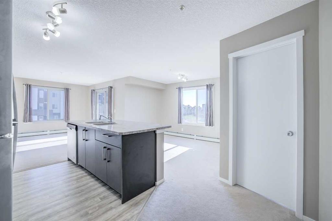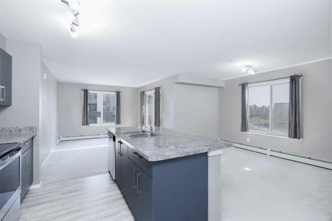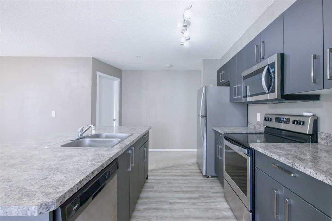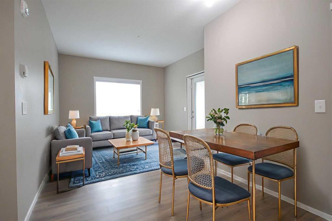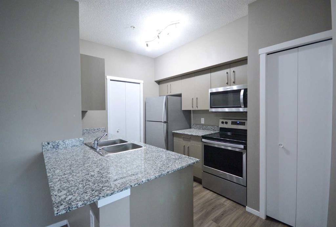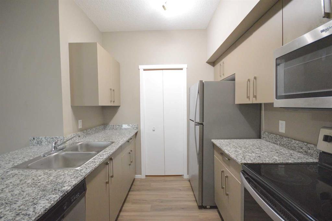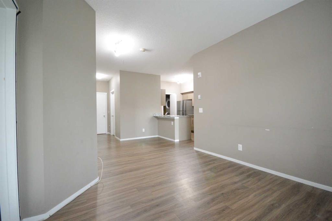1614, 60 Skyview Ranch Road NE
Calgary T3N 0G3
MLS® Number: A2228057
$ 395,000
3
BEDROOMS
2 + 0
BATHROOMS
1,030
SQUARE FEET
2024
YEAR BUILT
Welcome to 1614 60 Skyview Ranch Road NE with top floor excellent views. Brand new condition with 3 bedrooms and 2 full washrooms. Living room is bright and open, again with excellent views. This unit also features tons of upgrades such as high ceilings, stainless steel appliances, quartz counter tops and much more!!Comes with your very own titled underground parking!! Right across is gas station and restaurants with park at walking distance. In close proximity to Stoney trail, Deerfoot trail and the Airport!!
| COMMUNITY | Skyview Ranch |
| PROPERTY TYPE | Apartment |
| BUILDING TYPE | High Rise (5+ stories) |
| STYLE | Single Level Unit |
| YEAR BUILT | 2024 |
| SQUARE FOOTAGE | 1,030 |
| BEDROOMS | 3 |
| BATHROOMS | 2.00 |
| BASEMENT | None |
| AMENITIES | |
| APPLIANCES | Dishwasher, Microwave Hood Fan, Refrigerator, Stove(s), Washer/Dryer Stacked |
| COOLING | None |
| FIREPLACE | N/A |
| FLOORING | Linoleum, Vinyl Plank |
| HEATING | Baseboard, Natural Gas |
| LAUNDRY | In Unit |
| LOT FEATURES | |
| PARKING | Underground |
| RESTRICTIONS | Utility Right Of Way |
| ROOF | |
| TITLE | Fee Simple |
| BROKER | SkaiRise Realty |
| ROOMS | DIMENSIONS (m) | LEVEL |
|---|---|---|
| Entrance | 6`5" x 4`11" | Main |
| Kitchen With Eating Area | 8`9" x 13`10" | Main |
| Living/Dining Room Combination | 13`4" x 12`1" | Main |
| Bedroom | 9`4" x 7`9" | Main |
| 4pc Bathroom | 10`0" x 4`11" | Main |
| Laundry | 3`1" x 5`10" | Main |
| Bedroom | 10`1" x 11`10" | Main |
| Walk-In Closet | 5`10" x 6`1" | Main |
| Bedroom - Primary | 9`11" x 12`0" | Main |
| Walk-In Closet | 5`3" x 7`10" | Main |
| 4pc Ensuite bath | 8`3" x 7`4" | Main |
| Balcony | 10`2" x 6`7" | Main |

