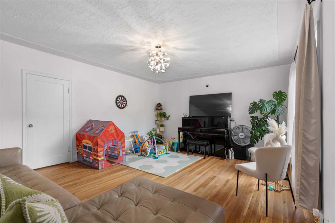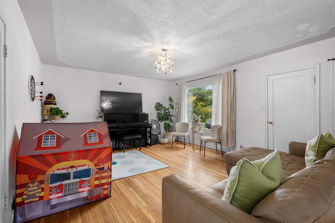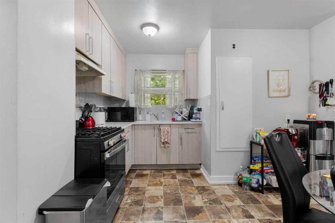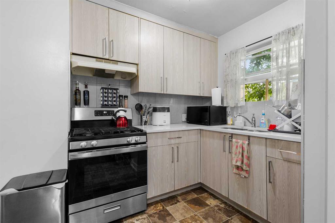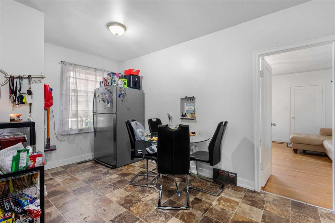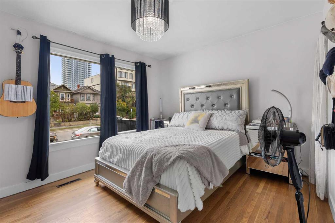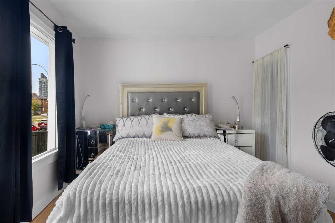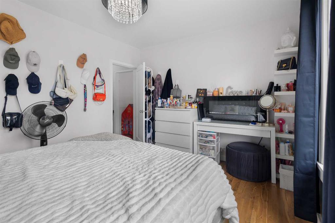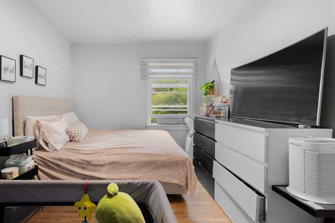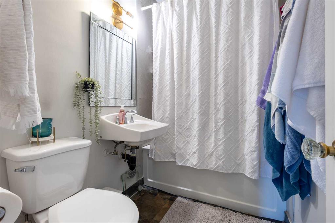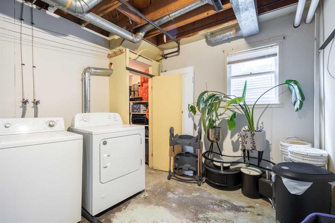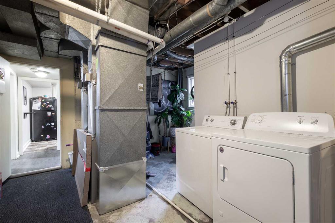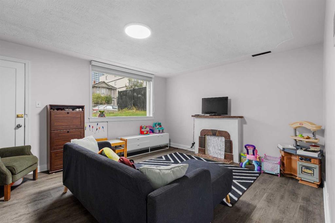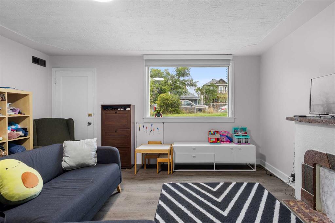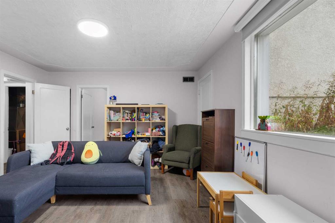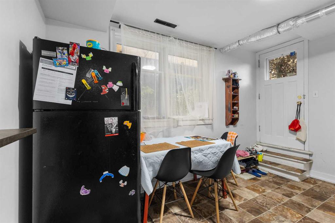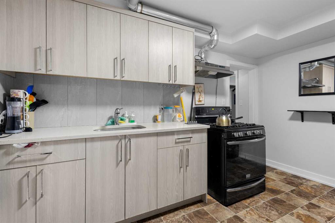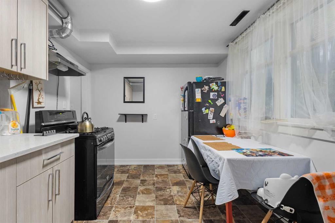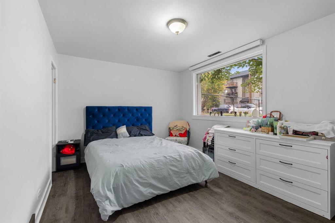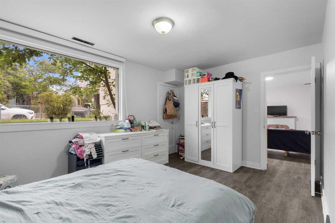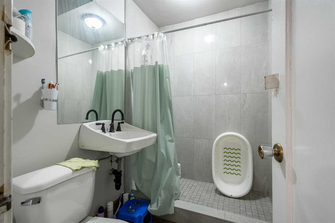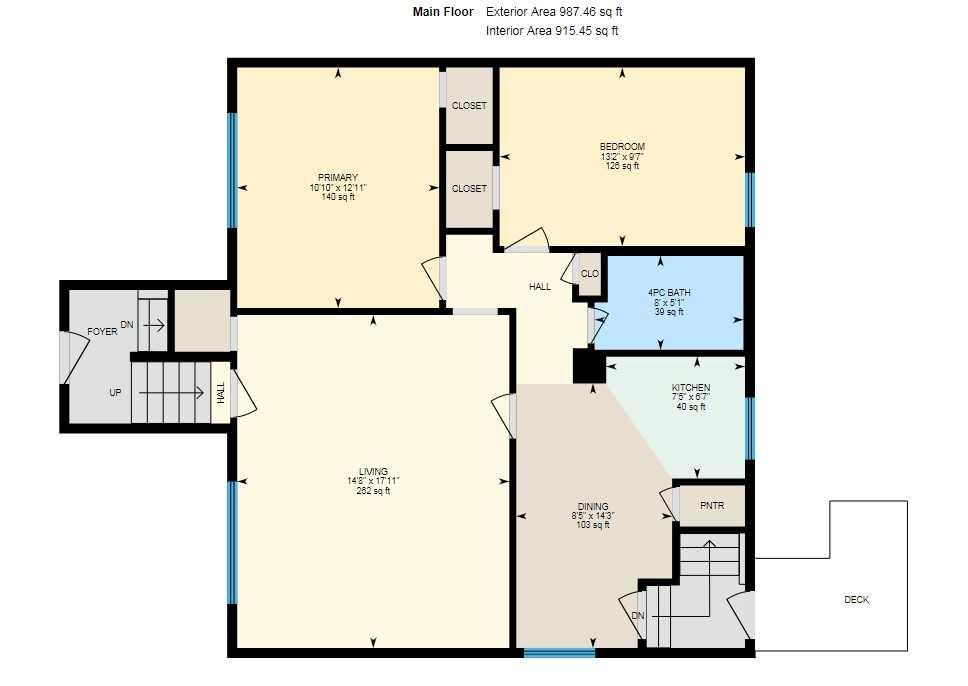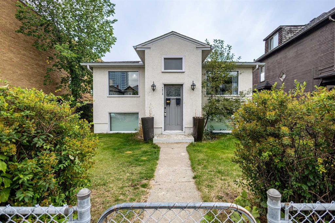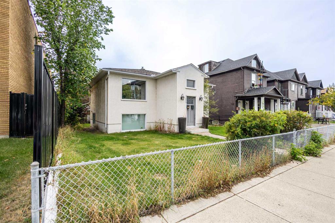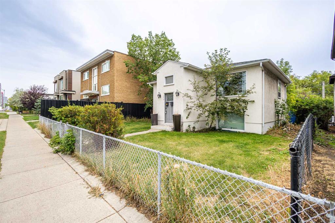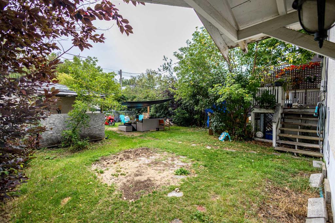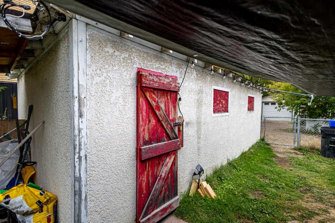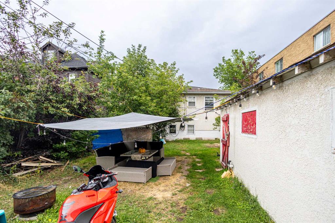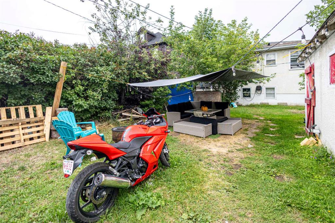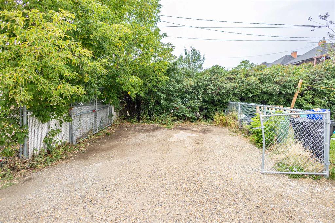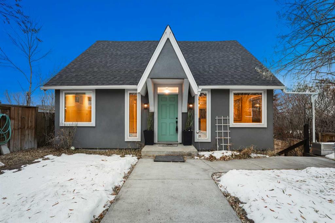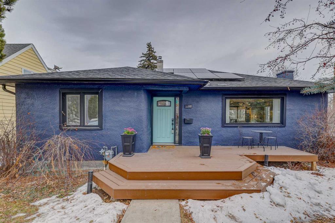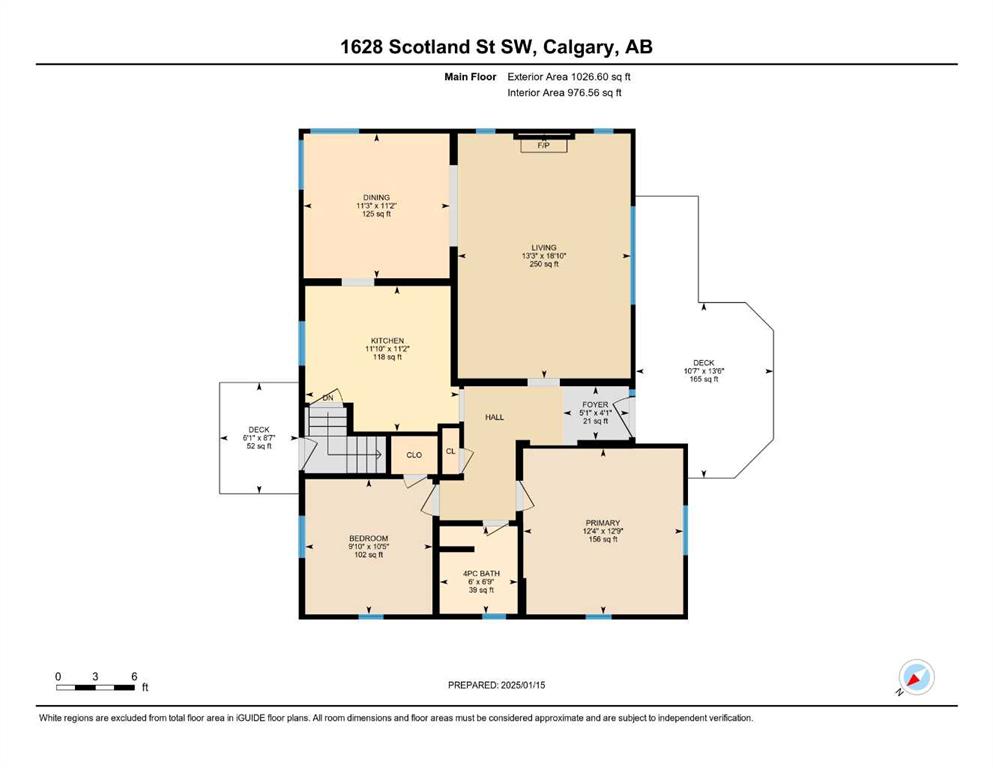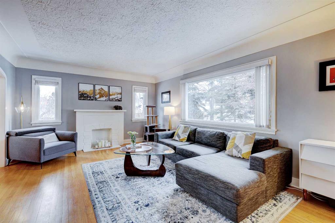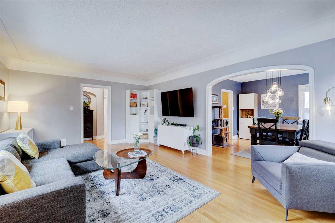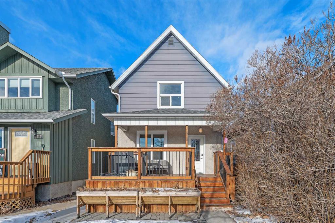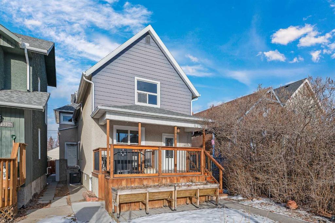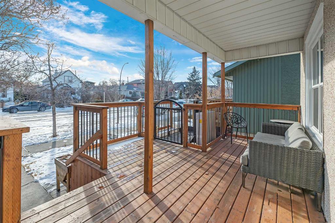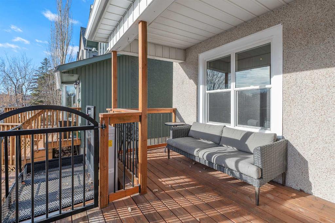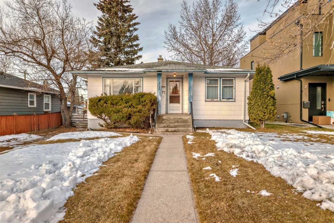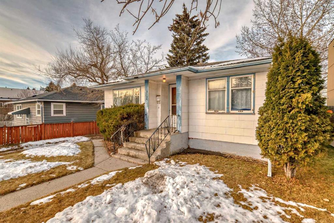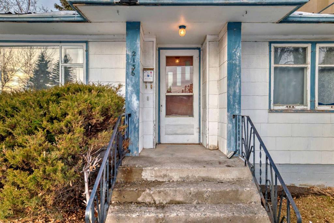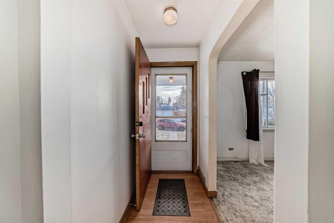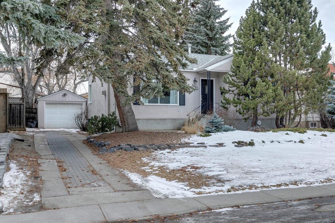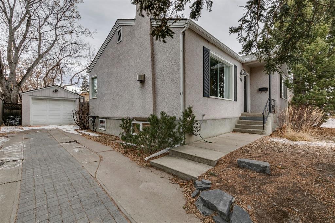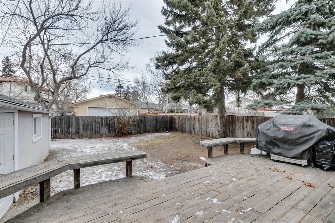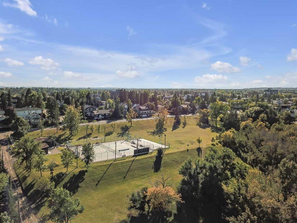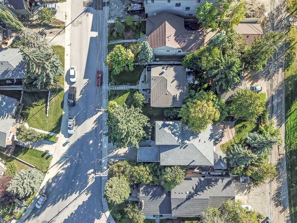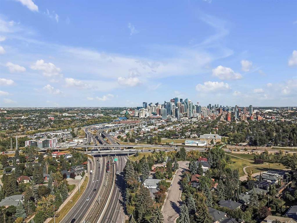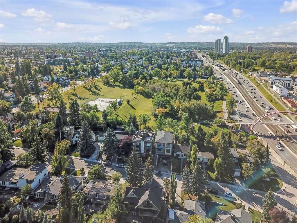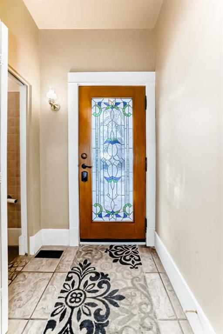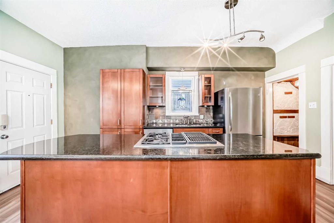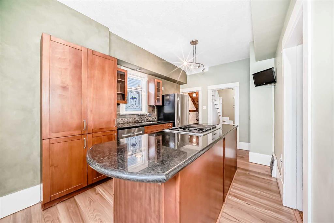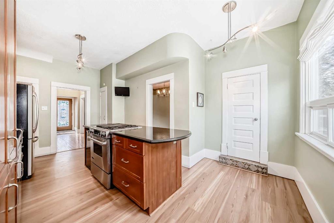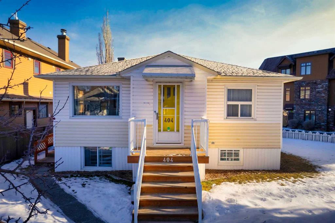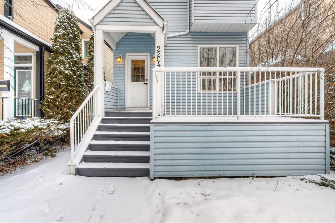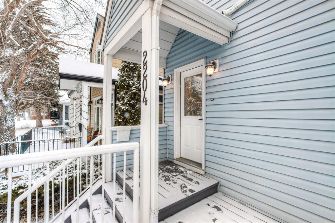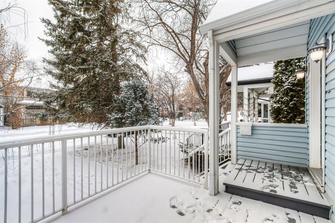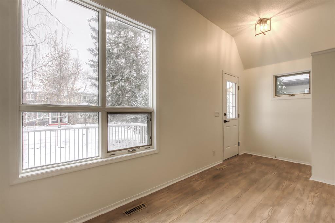1615 12 Avenue SW
Calgary T3C 0R3
MLS® Number: A2182262
$ 998,000
3
BEDROOMS
2 + 0
BATHROOMS
987
SQUARE FEET
1948
YEAR BUILT
***INVESTOR/BUILDER ALERT*** M-CG zoning, 50 x 130, Double Lot, Potential to develop a 4 plex + 4 basement suites OR an 8 unit apartment building (just like the one beside it) OR potential to turn it into other Multi-residential developments or even Commercial developments. The property currently generates around $36,000 per year in rental income (up and down together). Sunalta is a HIGH DEMAND community for its TOP Public school zone (Sunalta School K-6, Mount Royal School 7-9, Western Canada High School 10-12), its walking distance to LRT, Downtown Core, and everything else that downtown life style can offer! Whether redevelopment for Resale or Rental, it holds its value for immediate action or future plan! Book your showing today before it is gone!
| COMMUNITY | Sunalta |
| PROPERTY TYPE | Detached |
| BUILDING TYPE | House |
| STYLE | Bi-Level |
| YEAR BUILT | 1948 |
| SQUARE FOOTAGE | 987 |
| BEDROOMS | 3 |
| BATHROOMS | 2.00 |
| BASEMENT | Finished, Full |
| AMENITIES | |
| APPLIANCES | Dryer, Range Hood, Refrigerator, Stove(s), Washer, Window Coverings |
| COOLING | None |
| FIREPLACE | N/A |
| FLOORING | Hardwood, Linoleum, Tile |
| HEATING | Forced Air |
| LAUNDRY | In Basement |
| LOT FEATURES | Back Lane, Back Yard, Rectangular Lot |
| PARKING | Parking Pad, RV Access/Parking, Single Garage Detached |
| RESTRICTIONS | None Known |
| ROOF | Asphalt Shingle |
| TITLE | Fee Simple |
| BROKER | Royal LePage Benchmark |
| ROOMS | DIMENSIONS (m) | LEVEL |
|---|---|---|
| 3pc Bathroom | 5`0" x 6`9" | Lower |
| Bedroom | 14`8" x 10`6" | Lower |
| Kitchen | 9`3" x 12`10" | Lower |
| Game Room | 15`3" x 12`11" | Lower |
| Furnace/Utility Room | 15`4" x 13`2" | Lower |
| 4pc Bathroom | 5`1" x 8`0" | Main |
| Bedroom | 9`7" x 13`2" | Main |
| Dining Room | 14`3" x 8`5" | Main |
| Kitchen With Eating Area | 6`7" x 7`5" | Main |
| Living Room | 17`11" x 14`8" | Main |
| Bedroom - Primary | 12`11" x 10`10" | Main |


