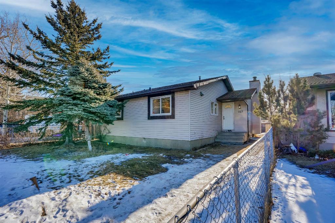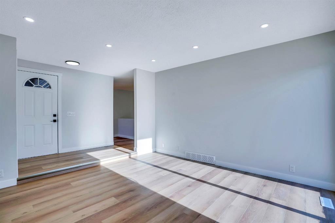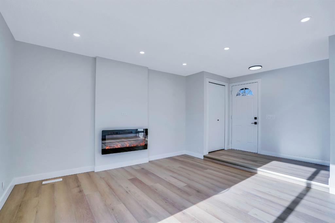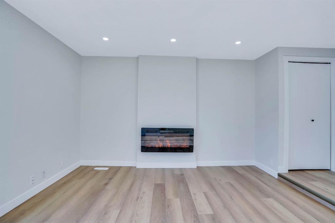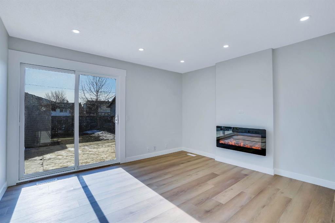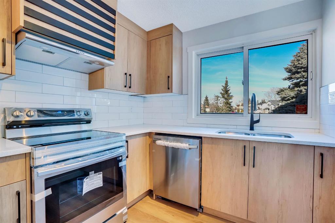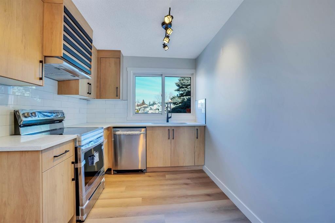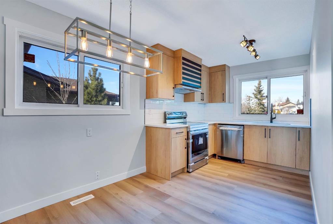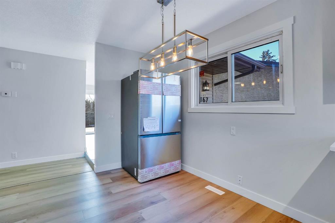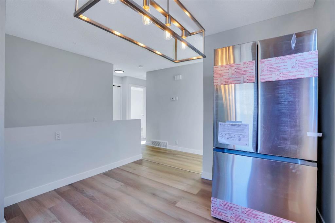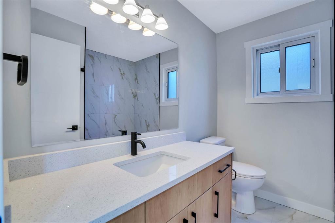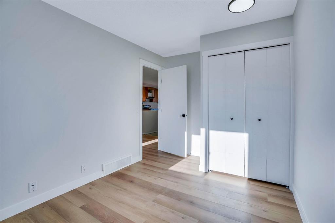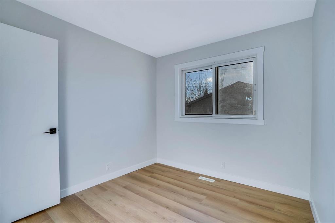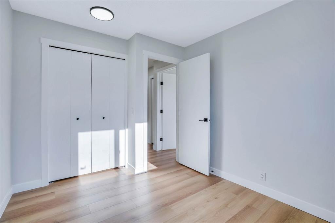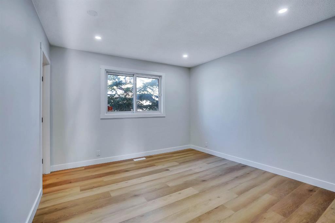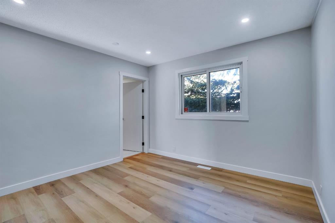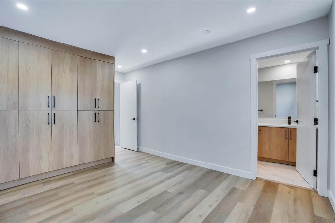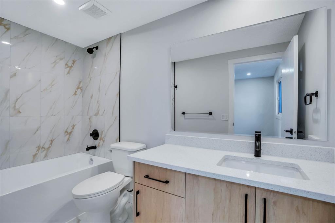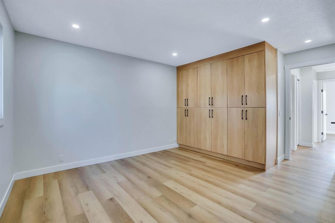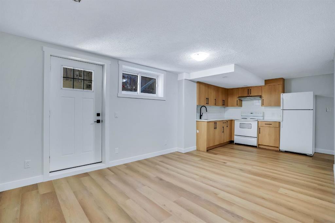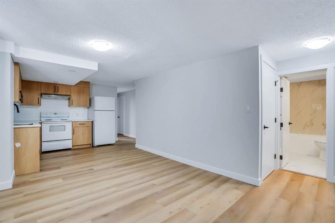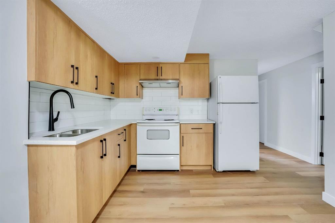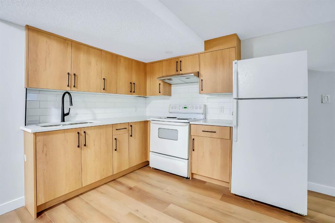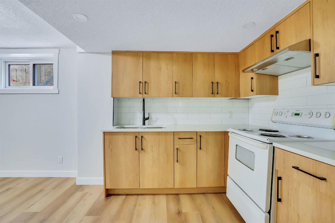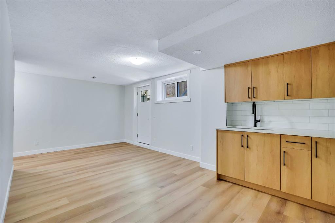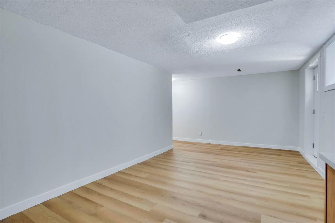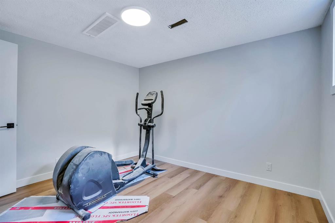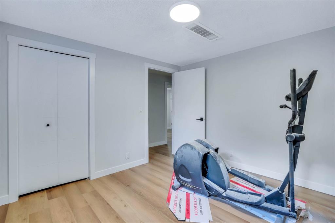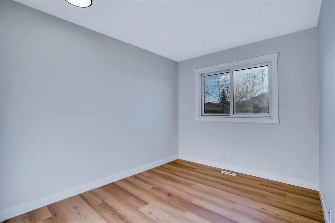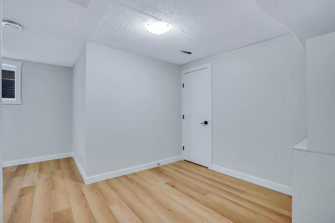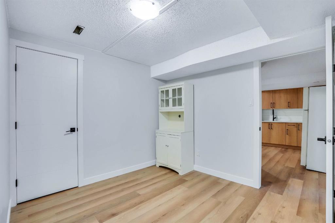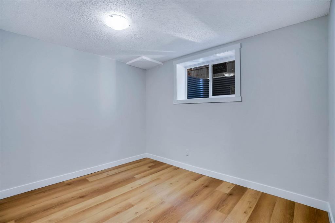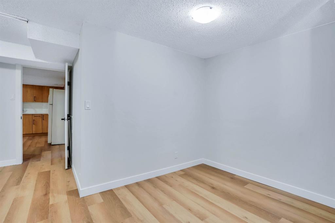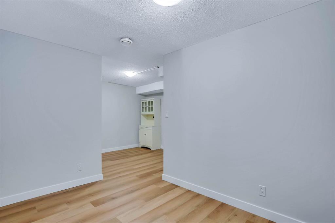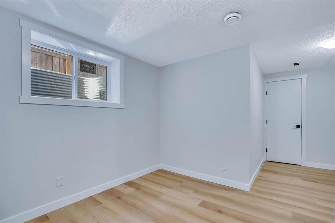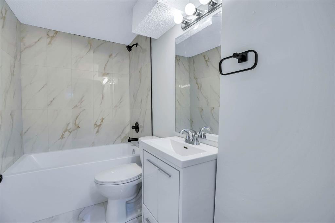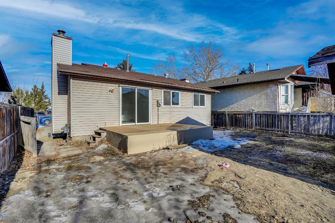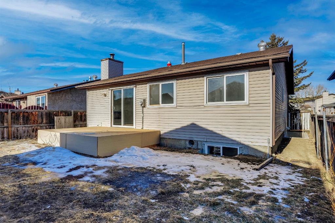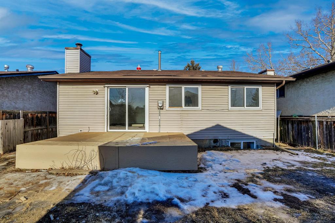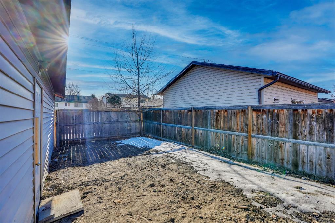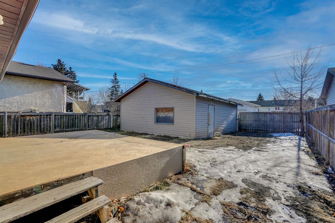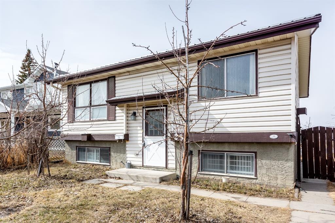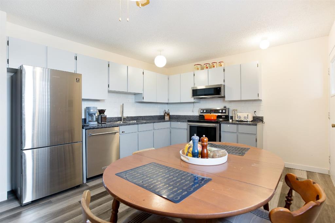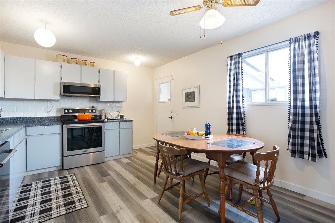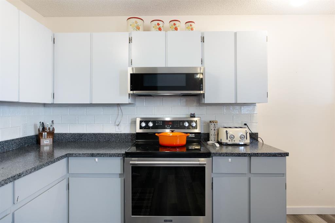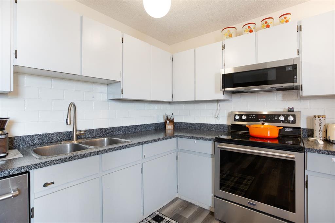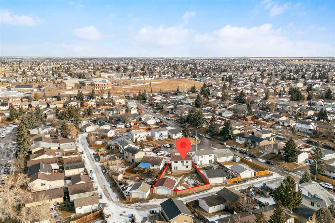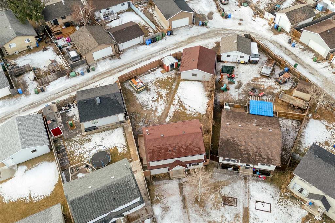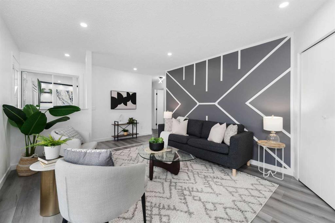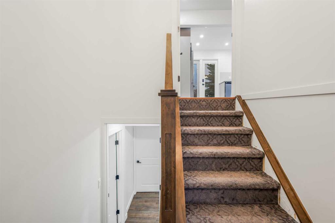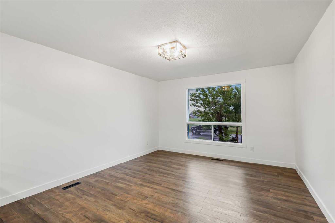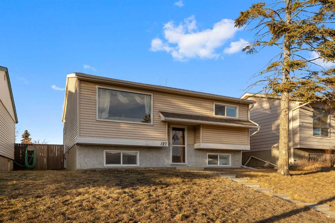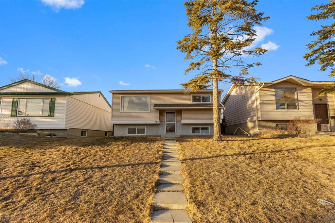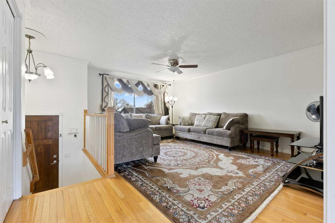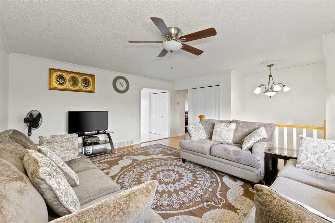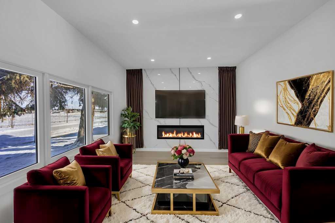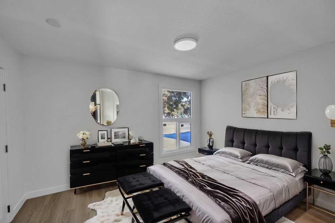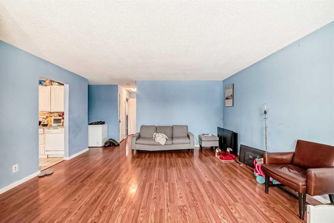167 Falsby Road NE
Calgary T3J 1B7
MLS® Number: A2191588
$ 639,000
5
BEDROOMS
3 + 0
BATHROOMS
1,036
SQUARE FEET
1979
YEAR BUILT
167 Falsby RD - FULLY RENOVATED 5 BEDROOM home with 3 FULL BATH'S is located right in front of a big green space area with a playground and lots of street parking, walking distance to schools and shopping nearby. This home has close to 2000 SQFT of developed space including the ILLEGAL 2 bedroom basement suite with separate entrance. This is a large BUNGALOW home with top of the line finishings thru out , upstairs has its own laundry and basement has separate laundry. LARGE LOT & OVERSIZED GARAGE located in the back , NEW ROOF TO BE INSTALLED BY INSURANCE . Call now to view this beautiful property.
| COMMUNITY | Falconridge |
| PROPERTY TYPE | Detached |
| BUILDING TYPE | House |
| STYLE | Bungalow |
| YEAR BUILT | 1979 |
| SQUARE FOOTAGE | 1,036 |
| BEDROOMS | 5 |
| BATHROOMS | 3.00 |
| BASEMENT | Separate/Exterior Entry, Finished, Full |
| AMENITIES | |
| APPLIANCES | Dishwasher, Range Hood, Refrigerator, Stove(s), Washer/Dryer |
| COOLING | None |
| FIREPLACE | Electric, Living Room |
| FLOORING | Ceramic Tile, Laminate |
| HEATING | Forced Air, Natural Gas |
| LAUNDRY | Lower Level, Main Level |
| LOT FEATURES | Back Lane, Back Yard, Backs on to Park/Green Space, Interior Lot, Private, Square Shaped Lot |
| PARKING | Additional Parking, Alley Access, Double Garage Detached, Insulated, Oversized |
| RESTRICTIONS | None Known |
| ROOF | Asphalt Shingle |
| TITLE | Fee Simple |
| BROKER | Real Broker |
| ROOMS | DIMENSIONS (m) | LEVEL |
|---|---|---|
| 4pc Bathroom | 8`11" x 5`0" | Basement |
| Bedroom | 14`11" x 17`4" | Basement |
| Bedroom | 10`6" x 11`4" | Basement |
| Kitchen | 10`8" x 9`3" | Basement |
| Laundry | 6`0" x 5`2" | Basement |
| Laundry | 14`11" x 4`10" | Basement |
| Game Room | 14`1" x 12`4" | Basement |
| Furnace/Utility Room | 6`0" x 7`9" | Basement |
| 4pc Bathroom | 7`8" x 7`4" | Main |
| 4pc Ensuite bath | 5`0" x 9`9" | Main |
| Bedroom | 8`10" x 10`3" | Main |
| Bedroom | 8`7" x 12`9" | Main |
| Dining Room | 9`7" x 7`7" | Main |
| Foyer | 8`1" x 4`2" | Main |
| Kitchen | 8`0" x 10`1" | Main |
| Living Room | 12`8" x 12`9" | Main |
| Bedroom - Primary | 11`3" x 15`4" | Main |


