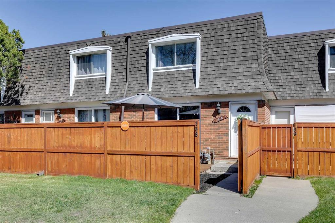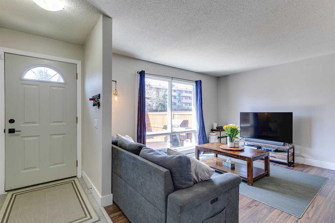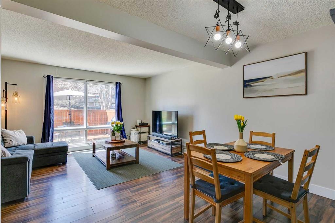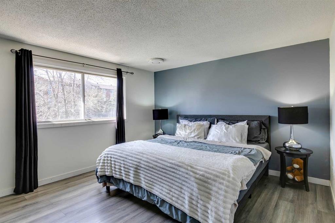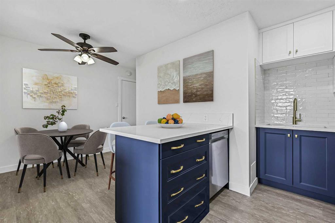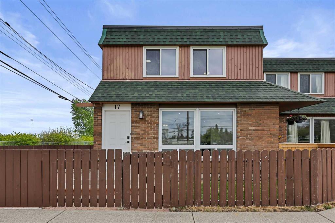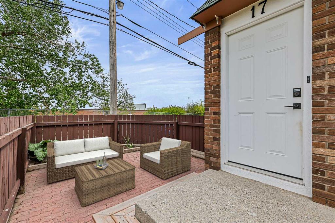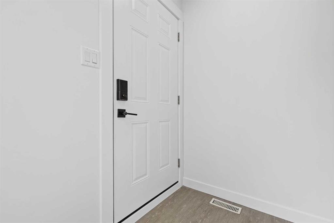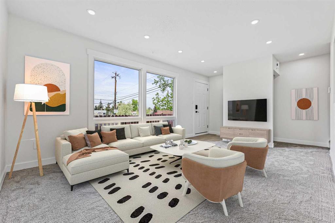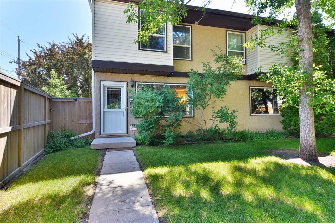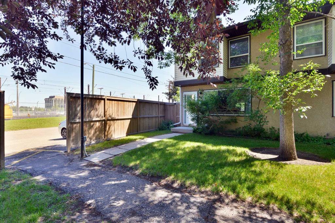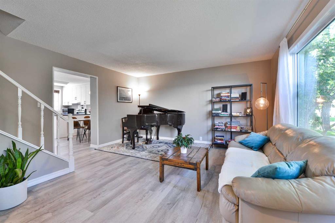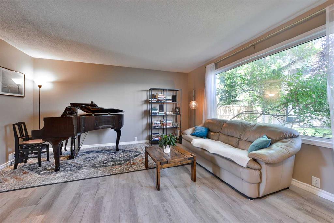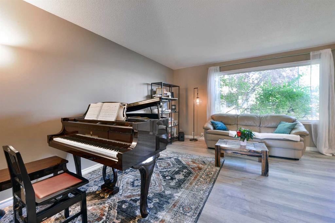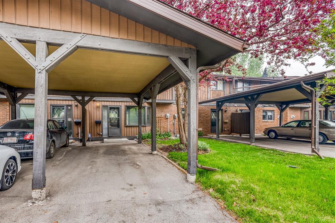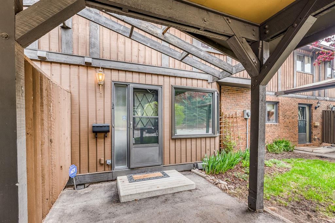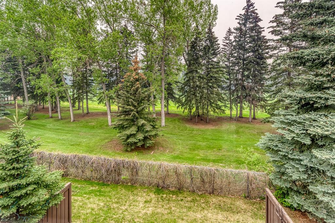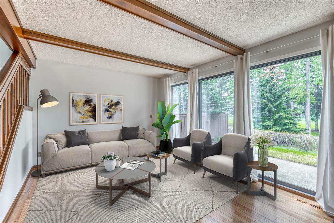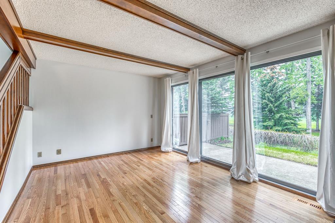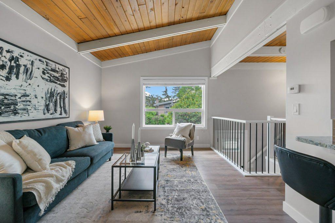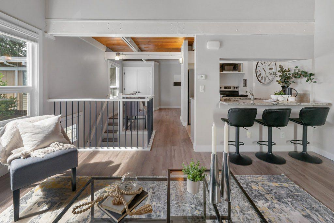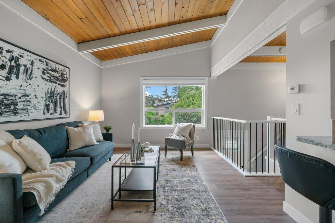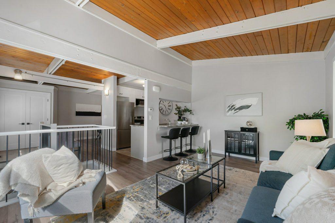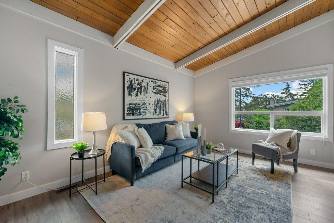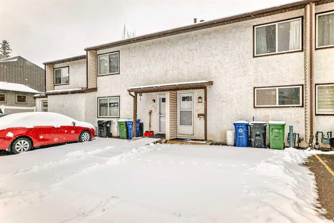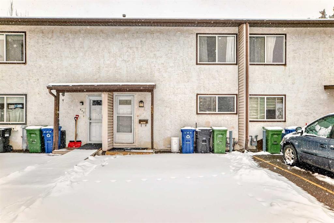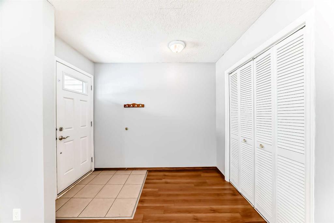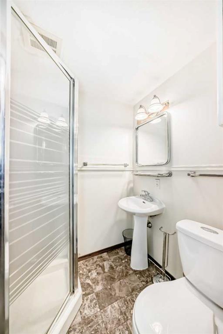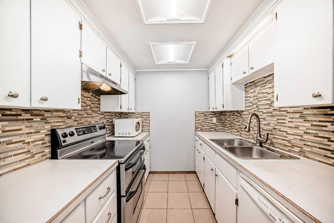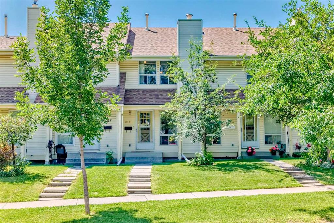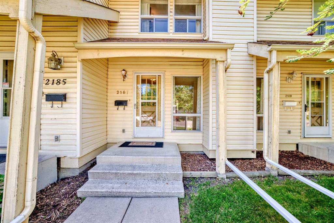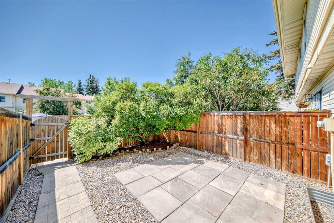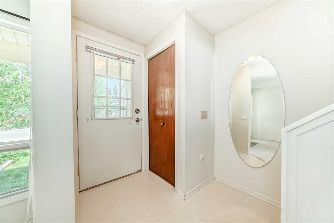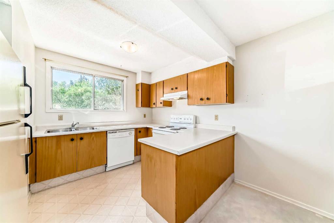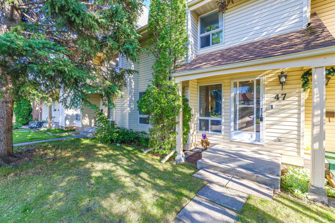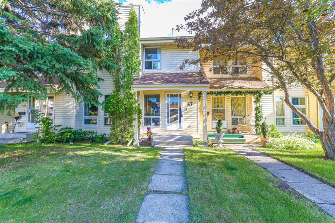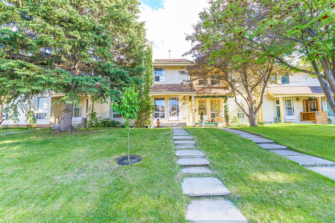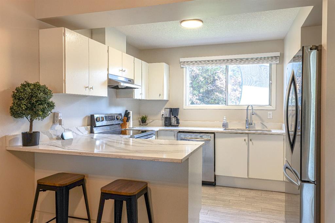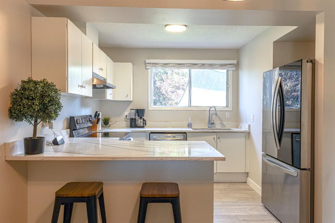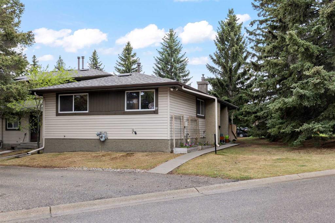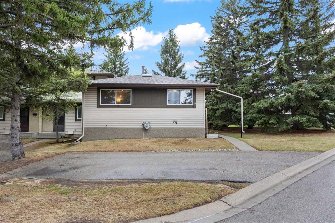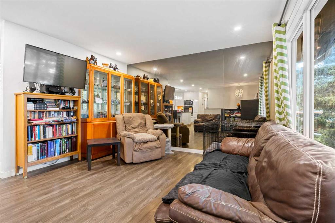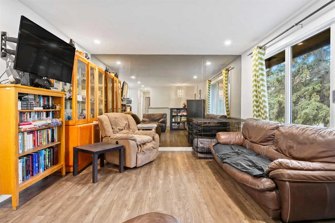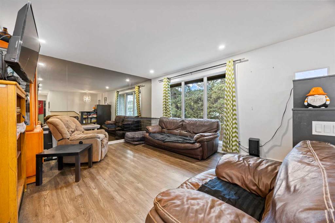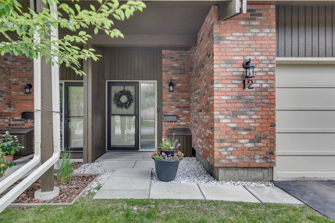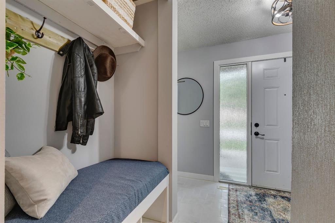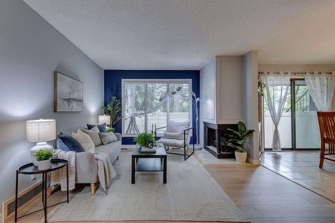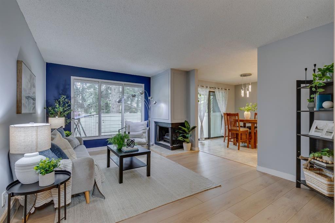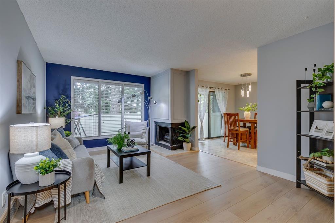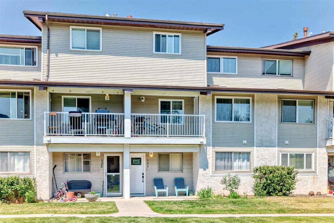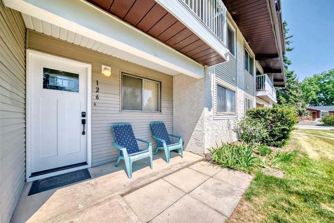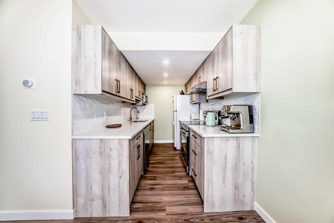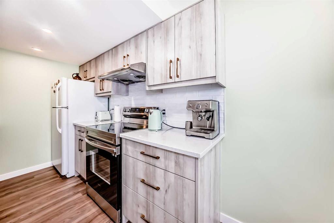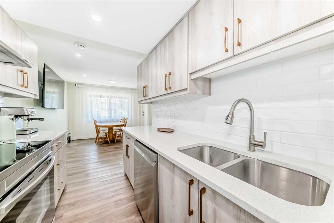168, 330 Canterbury Drive SW
Calgary T2W 1H6
MLS® Number: A2207681
$ 415,000
3
BEDROOMS
2 + 0
BATHROOMS
1,116
SQUARE FEET
1971
YEAR BUILT
Welcome to this beautifully updated 3-bedroom, 2-bathroom townhouse in the highly sought-after Canyon Glen Townhouses—where comfort, convenience, and community amenities come together to offer exceptional value and everyday enjoyment. Step inside this spacious side-by-side townhouse and be greeted by a bright, open-concept layout that immediately feels like home. The main living area is filled with natural light from large, sun-filled windows that create a warm and welcoming atmosphere. Whether you're hosting friends or enjoying a quiet evening in, the space is both versatile and inviting. The kitchen is a standout feature—generously sized and thoughtfully designed for everyday living and entertaining. With abundant cabinetry, prep space, and polished granite countertops, it combines style and functionality, making it the heart of the home. The granite continues into the updated bathrooms, adding a cohesive and elegant finish throughout. Upstairs, you’ll find two spacious bedrooms with ample closet space and a bright, modern full bathroom. The fully developed basement expands your living space with a third bedroom and second full bathroom, making it perfect for a guest suite, home office, or private retreat for family members. This home has been well-maintained and updated, including the installation of a new hot water tank in 2021, providing peace of mind for the new owners. Assigned parking is located conveniently just outside your front door, and low monthly condo fees make ownership affordable and stress-free. Outside, your private, fully fenced yard with a large deck offers the ideal setting for morning coffee, weekend barbecues, or a quiet place to unwind. It’s your own personal outdoor oasis. As part of the Canyon Glen community, you’ll enjoy access to a wide range of exclusive amenities—including a seasonal outdoor swimming pool, tennis courts, and basketball courts. These shared features enhance your lifestyle and provide fantastic recreational options just steps from your home. Located in the heart of Canyon Meadows, this property boasts an unbeatable location. You’re within easy walking distance of schools, grocery stores, shopping centres, cafes, and restaurants. The Canyon Meadows LRT station is also nearby, making daily commuting easy and car-free. Major roadways like Anderson Road and Macleod Trail are just minutes away, offering quick access to all parts of the city. This is your chance to own a beautifully updated, move-in-ready townhouse in a well-managed, amenity-rich complex within one of Calgary’s most connected communities.
| COMMUNITY | Canyon Meadows |
| PROPERTY TYPE | Row/Townhouse |
| BUILDING TYPE | Five Plus |
| STYLE | 2 Storey |
| YEAR BUILT | 1971 |
| SQUARE FOOTAGE | 1,116 |
| BEDROOMS | 3 |
| BATHROOMS | 2.00 |
| BASEMENT | Finished, Full |
| AMENITIES | |
| APPLIANCES | Dishwasher, Electric Stove, Oven, Range, Range Hood, Refrigerator, Washer/Dryer |
| COOLING | None |
| FIREPLACE | N/A |
| FLOORING | Laminate, Tile |
| HEATING | Forced Air, Natural Gas |
| LAUNDRY | In Unit |
| LOT FEATURES | Landscaped, Lawn, Low Maintenance Landscape |
| PARKING | Stall |
| RESTRICTIONS | None Known |
| ROOF | Asphalt Shingle |
| TITLE | Fee Simple |
| BROKER | Real Broker |
| ROOMS | DIMENSIONS (m) | LEVEL |
|---|---|---|
| Furnace/Utility Room | 22`0" x 10`2" | Basement |
| Bedroom | 16`6" x 10`6" | Basement |
| 3pc Ensuite bath | 7`6" x 4`6" | Basement |
| Kitchen | 12`6" x 10`6" | Main |
| Dining Room | 11`6" x 7`0" | Main |
| Living Room | 14`0" x 11`0" | Main |
| Bedroom - Primary | 15`6" x 12`0" | Upper |
| Bedroom | 10`6" x 9`6" | Upper |
| 4pc Bathroom | 10`0" x 5`0" | Upper |

