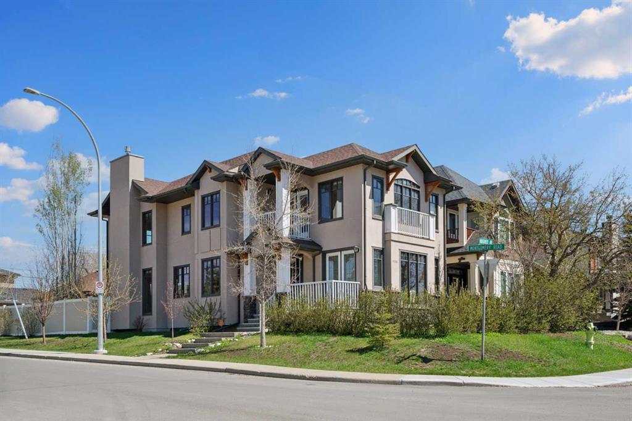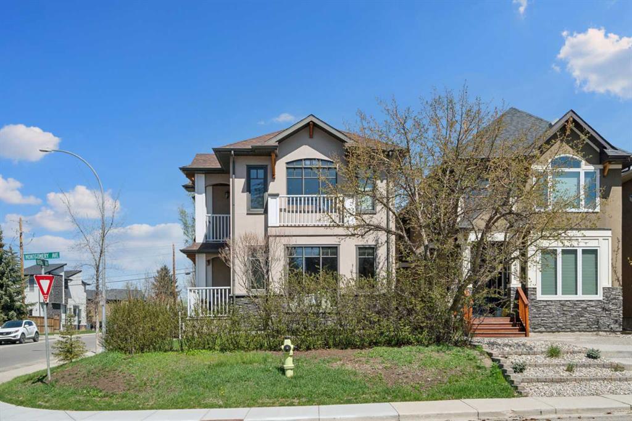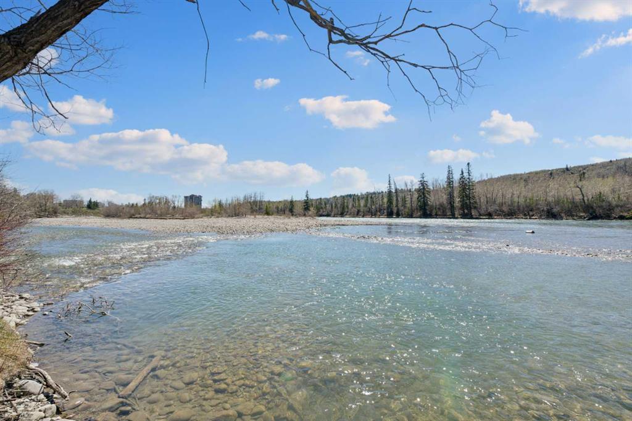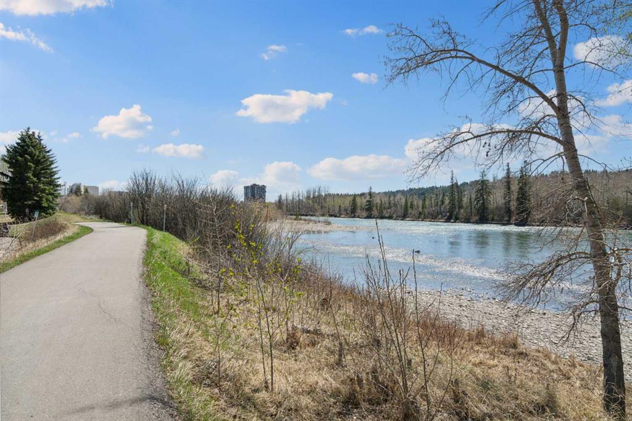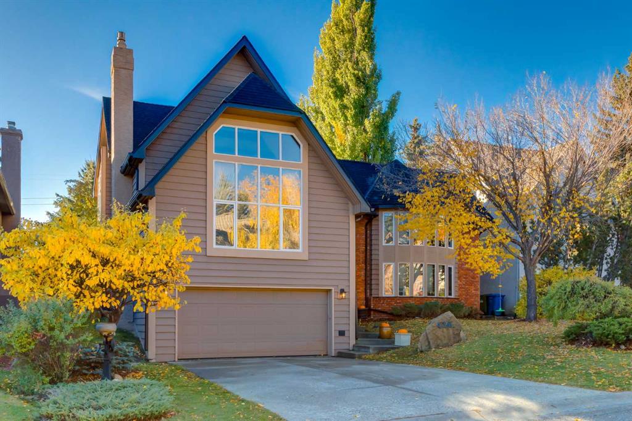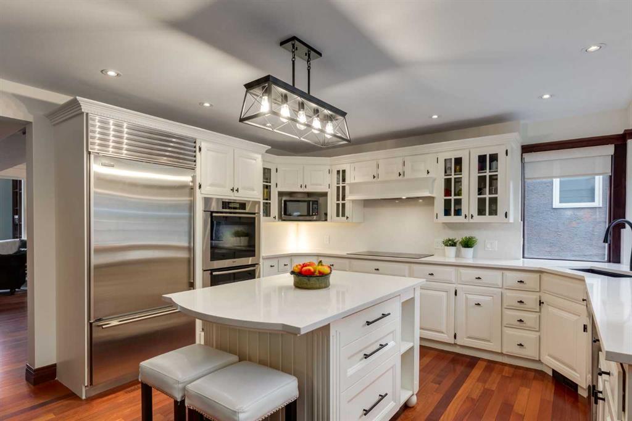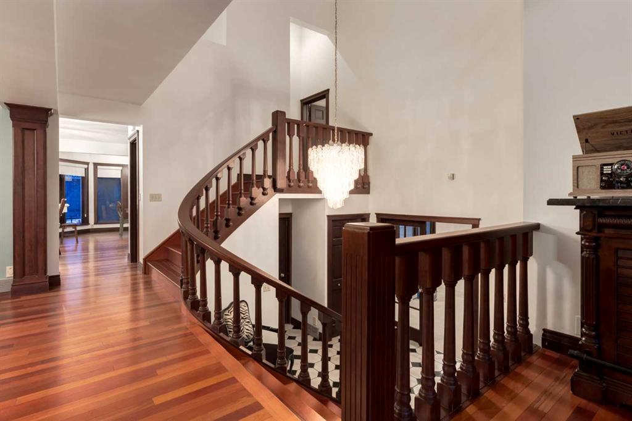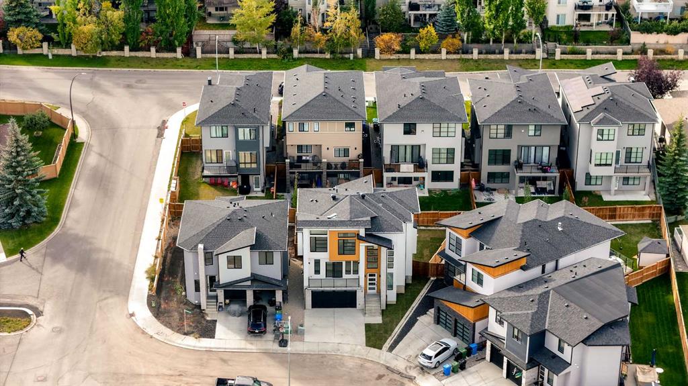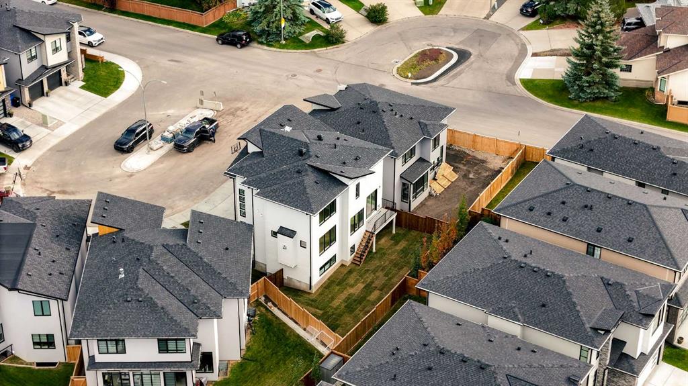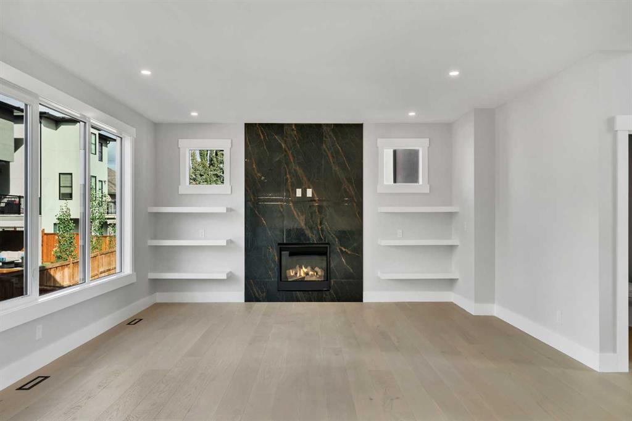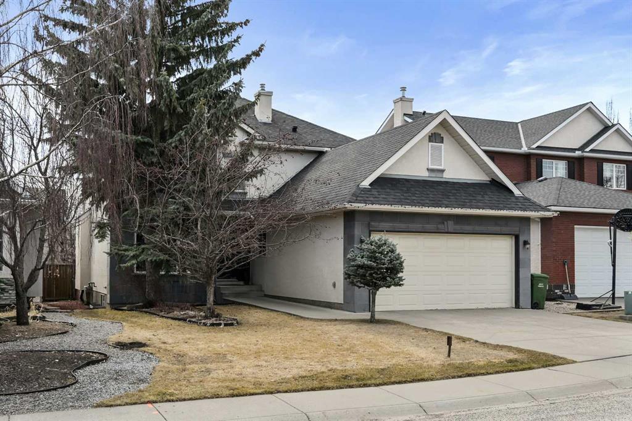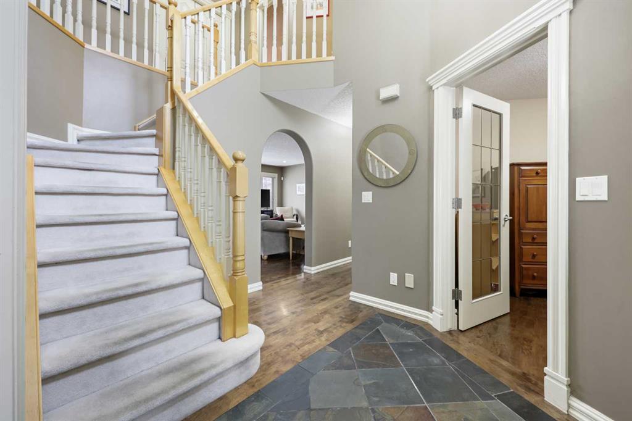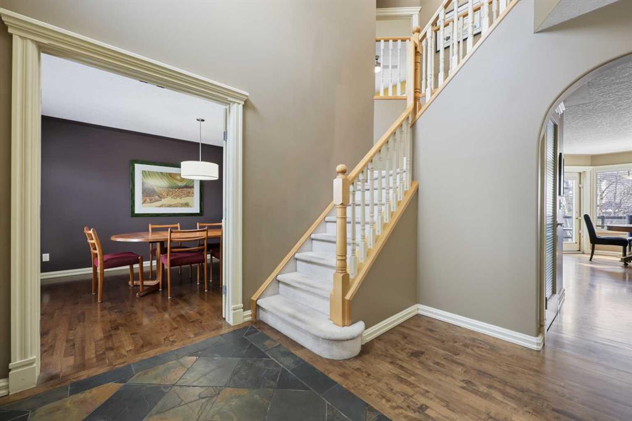169 Patterson Boulevard SW
Calgary T3H 3B1
MLS® Number: A2203433
$ 1,189,900
5
BEDROOMS
4 + 1
BATHROOMS
2,762
SQUARE FEET
1992
YEAR BUILT
Nestled in the prestigious community of Patterson, this executive custom-built two-storey home blends luxury, comfort, and modern upgrades. Featuring five bedrooms, a fully developed basement, and a west-facing backyard that opens to a scenic park with walking paths, this air-conditioned home is perfect for families seeking both space and serenity. Recent updates include brand-new windows, new furnaces, fresh paint, and fully renovated kitchen and bathrooms, making it completely move-in ready. Inside, the main level boasts soaring 9-ft ceilings, gleaming hardwood floors, and multiple living areas, including a family room with a cozy gas fireplace, a formal dining area, and a gourmet kitchen with high-end stainless steel appliances, granite countertops, a large island, and ample cabinetry. The adjacent sunken living room offers a second gas fireplace and built-in shelving, while a private den, mudroom, and laundry room add convenience. Upstairs, the primary bedroom is a true retreat, featuring a spa-like ensuite with a soaker tub, oversized rain shower, and heated floors, plus a massive walk-in closet with built-ins. A secondary bedroom includes its own three-piece ensuite and walk-in closet, while two additional spacious bedrooms share a beautifully updated four-piece bath. The professionally developed basement provides a large recreation room, a fifth bedroom, a full bath, and a fully updated mechanical room with two A/C units, two brand new furnaces, two hot water tanks, a water softener, and Poly B plumbing removal. Step outside to a west-facing backyard oasis with a double-tiered deck, patio, and green space, all with direct access to park trails. With top-rated schools, parks, shopping, and dining just minutes away, this home offers the perfect blend of tranquility and urban convenience. Exceptional value!
| COMMUNITY | Patterson |
| PROPERTY TYPE | Detached |
| BUILDING TYPE | House |
| STYLE | 2 Storey |
| YEAR BUILT | 1992 |
| SQUARE FOOTAGE | 2,762 |
| BEDROOMS | 5 |
| BATHROOMS | 5.00 |
| BASEMENT | Finished, Full |
| AMENITIES | |
| APPLIANCES | Built-In Oven, Dishwasher, Dryer, Microwave, Refrigerator, Stove(s), Washer |
| COOLING | Central Air |
| FIREPLACE | Family Room, Gas, Living Room |
| FLOORING | Carpet, Hardwood, Tile |
| HEATING | Fireplace(s), Forced Air, Natural Gas |
| LAUNDRY | Main Level, Sink |
| LOT FEATURES | Back Yard, Backs on to Park/Green Space, Landscaped, Lawn, Low Maintenance Landscape, Street Lighting |
| PARKING | Double Garage Attached, Driveway, Garage Door Opener, Garage Faces Front |
| RESTRICTIONS | None Known |
| ROOF | Asphalt Shingle |
| TITLE | Fee Simple |
| BROKER | Greater Property Group |
| ROOMS | DIMENSIONS (m) | LEVEL |
|---|---|---|
| Family Room | 24`10" x 12`9" | Basement |
| Game Room | 18`10" x 12`9" | Basement |
| Bedroom | 14`6" x 11`9" | Basement |
| Storage | 9`0" x 4`0" | Basement |
| Storage | 15`10" x 8`1" | Basement |
| 3pc Bathroom | 9`2" x 5`1" | Basement |
| Furnace/Utility Room | 11`8" x 11`2" | Basement |
| Living Room | 14`10" x 13`1" | Main |
| Family Room | 15`0" x 14`0" | Main |
| Kitchen | 20`9" x 12`6" | Main |
| Pantry | 4`0" x 3`8" | Main |
| Dining Room | 13`1" x 11`0" | Main |
| Breakfast Nook | 8`0" x 7`2" | Main |
| Foyer | 10`9" x 10`3" | Main |
| Den | 12`7" x 9`8" | Main |
| Laundry | 8`7" x 7`0" | Main |
| 2pc Bathroom | 5`7" x 5`4" | Main |
| Bedroom - Primary | 14`0" x 13`7" | Upper |
| 5pc Ensuite bath | 9`7" x 8`6" | Upper |
| Bedroom | 13`2" x 10`6" | Upper |
| 3pc Ensuite bath | 9`1" x 8`4" | Upper |
| Bedroom | 14`0" x 11`5" | Upper |
| Bedroom | 10`6" x 9`6" | Upper |
| 5pc Bathroom | 10`6" x 5`0" | Upper |



















































