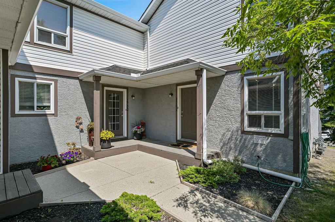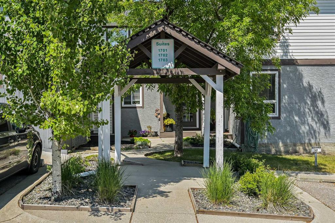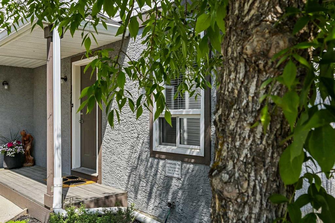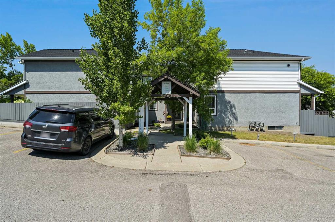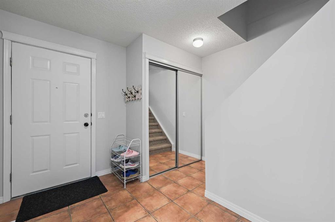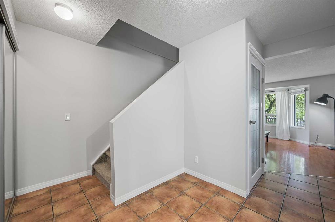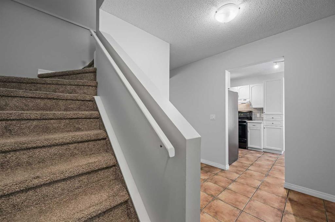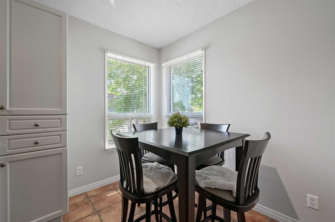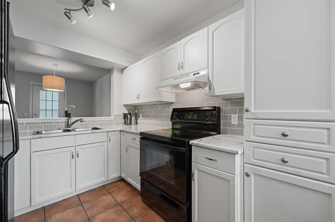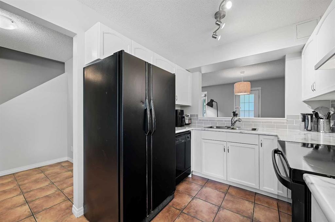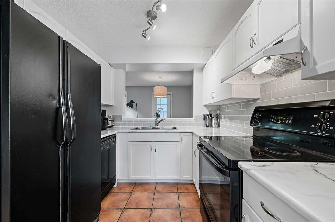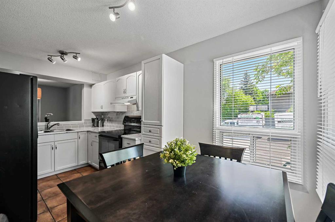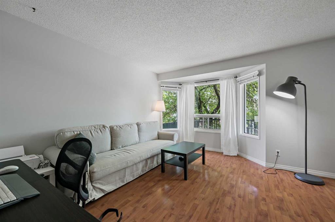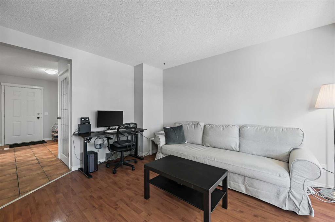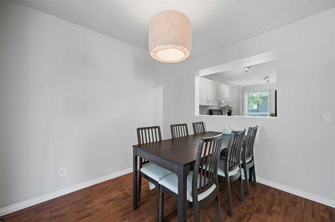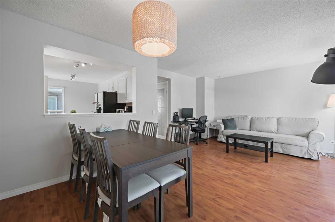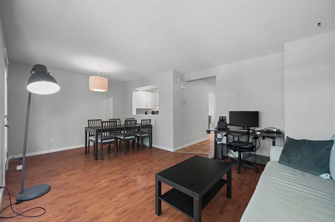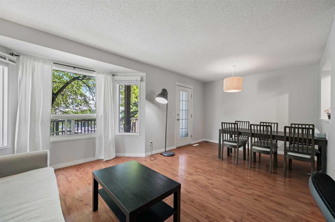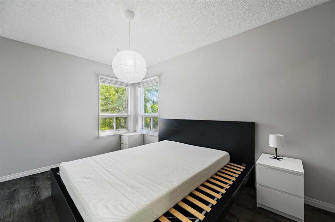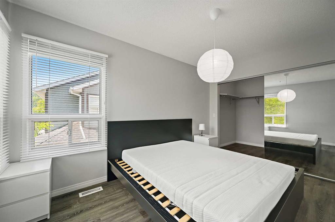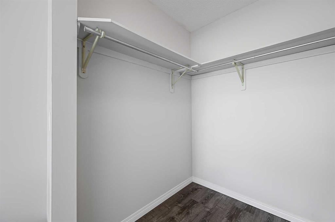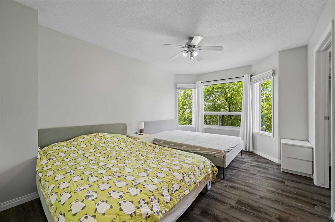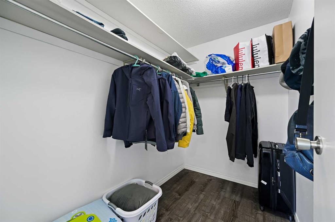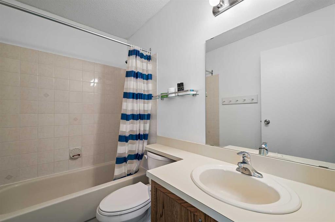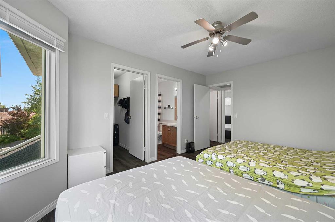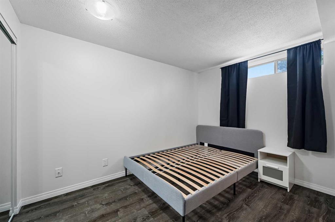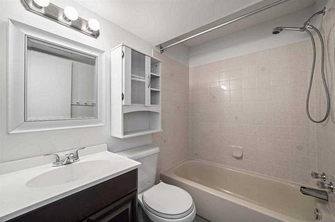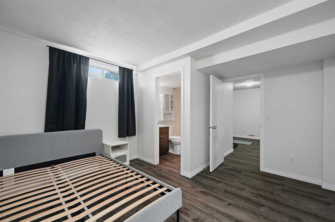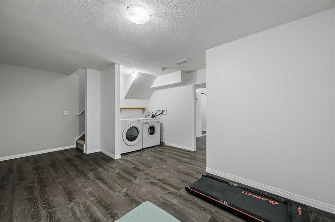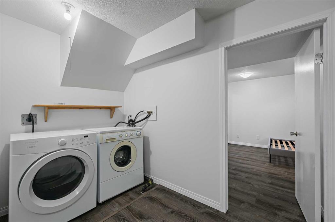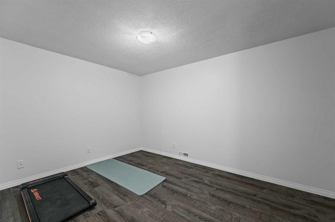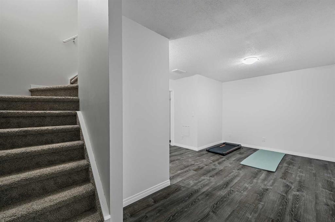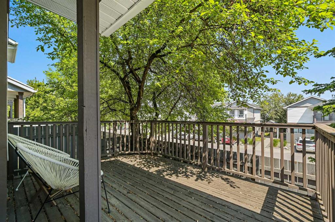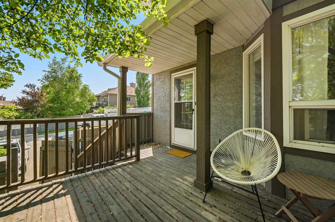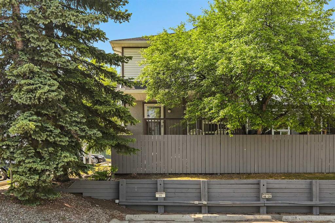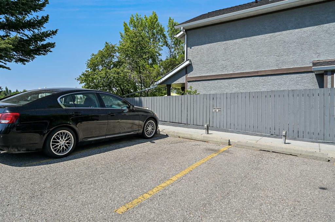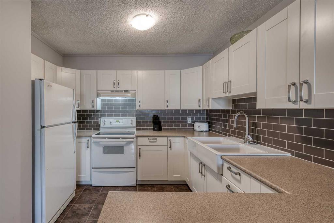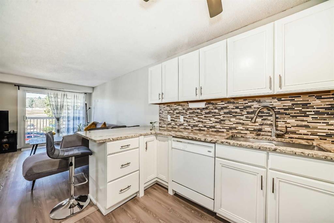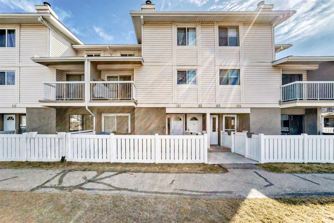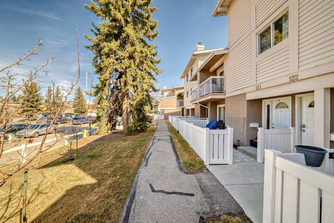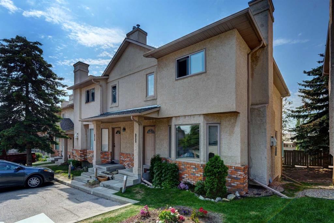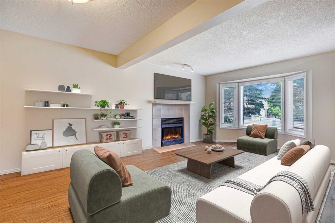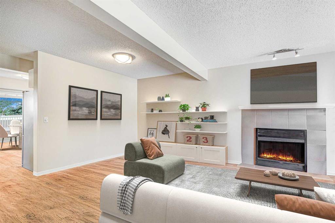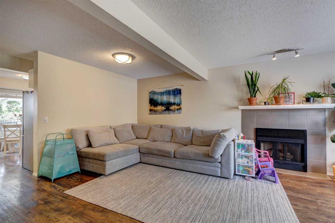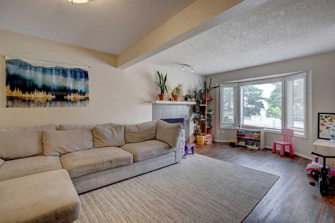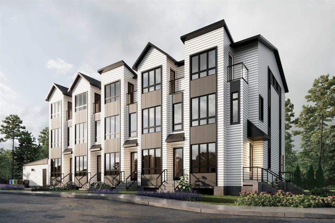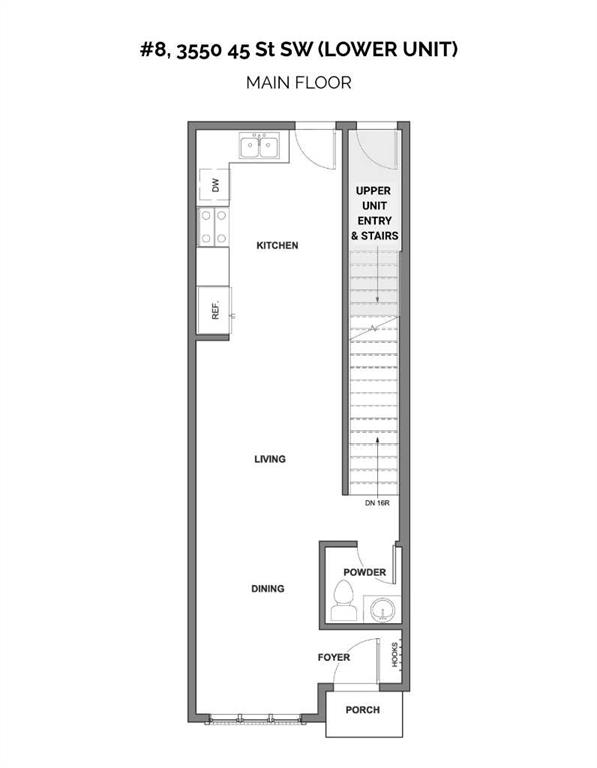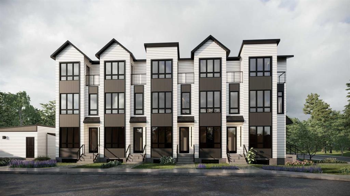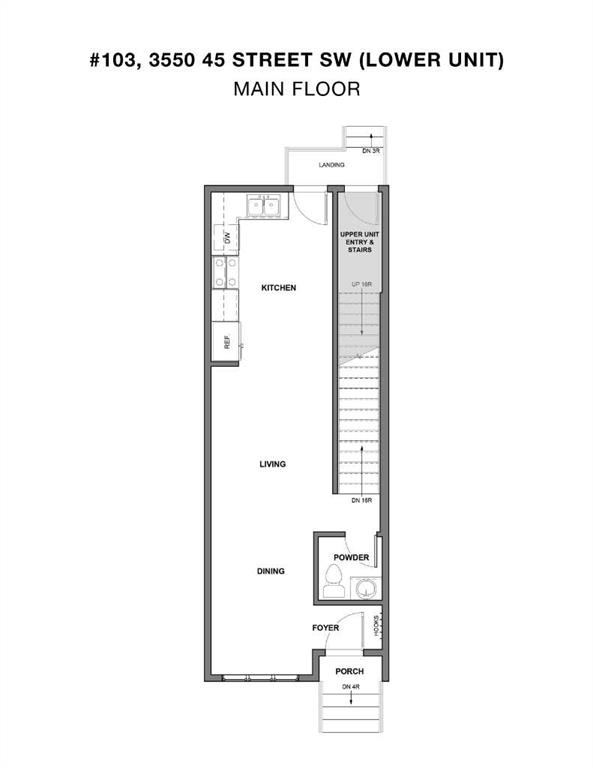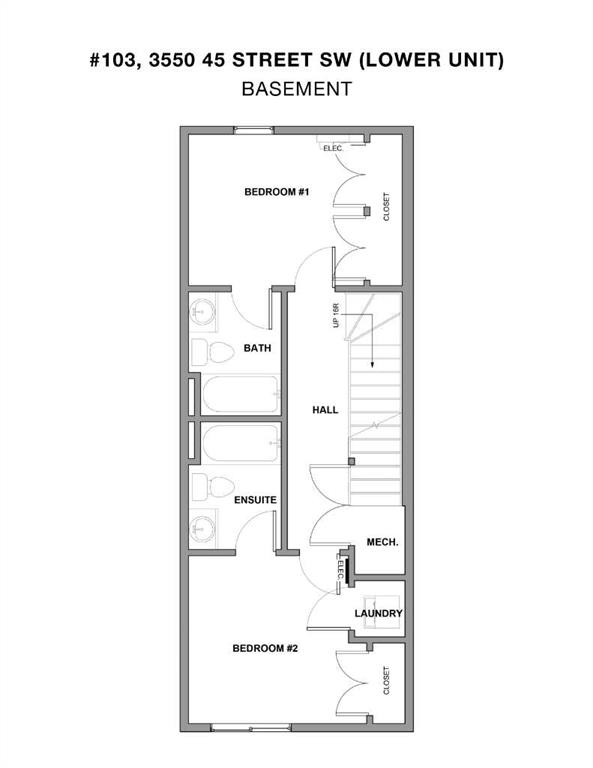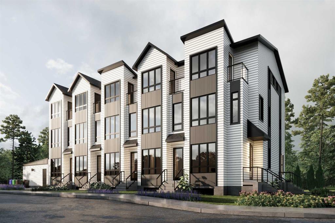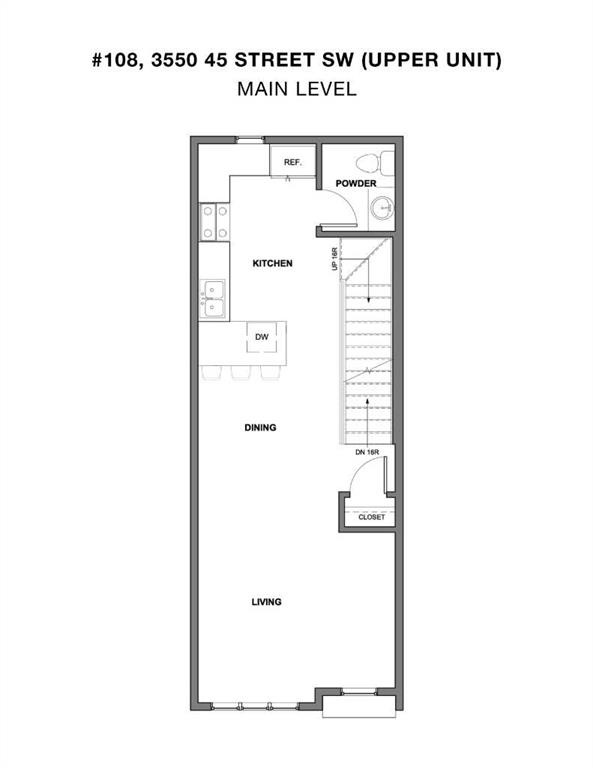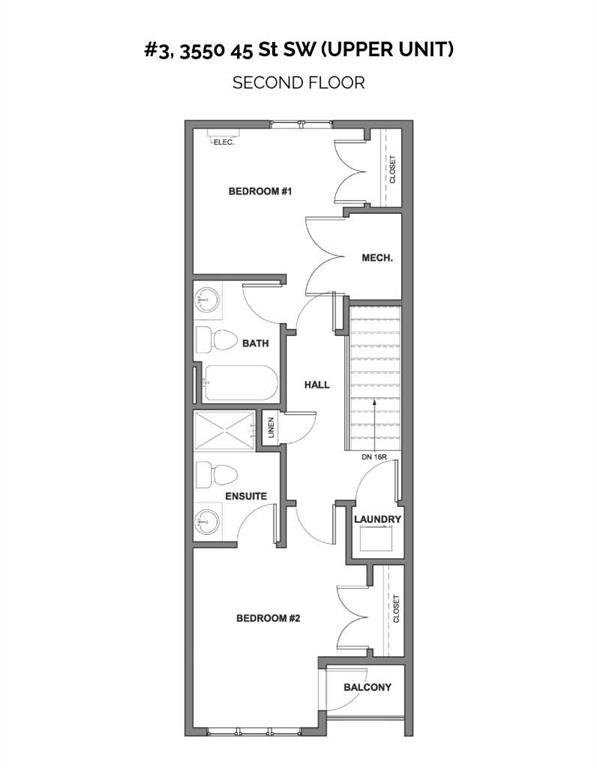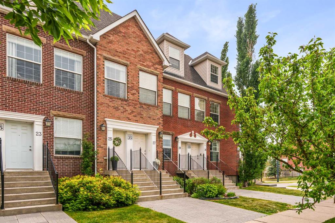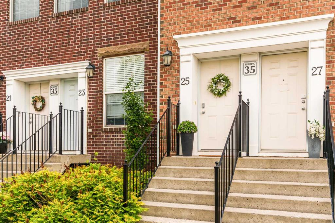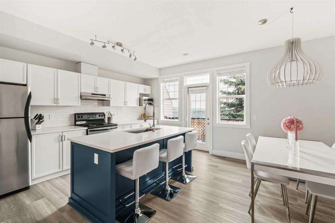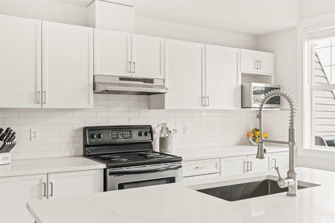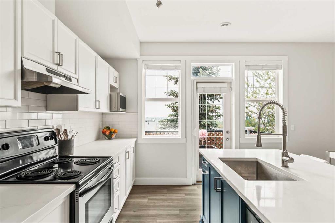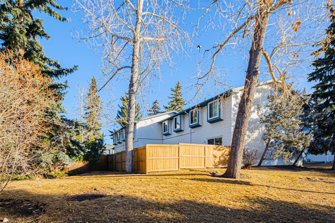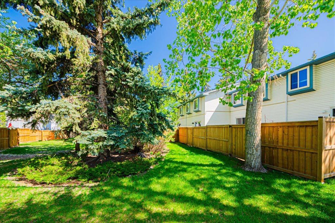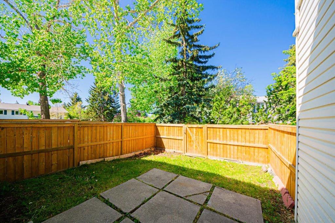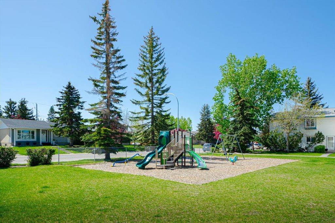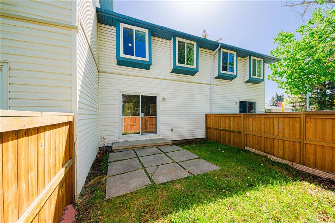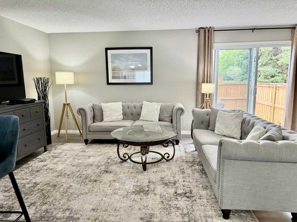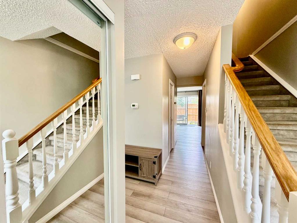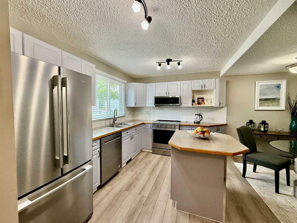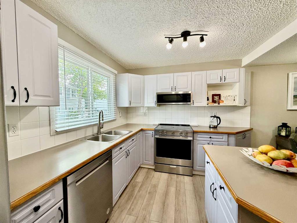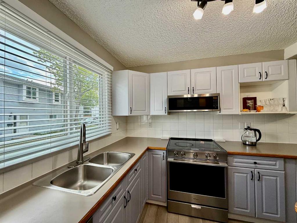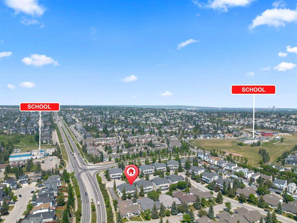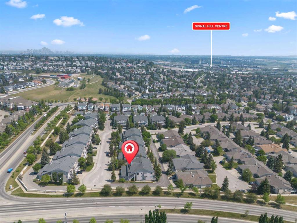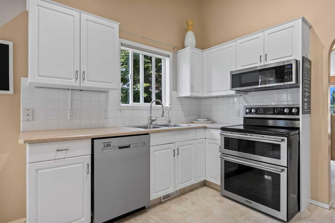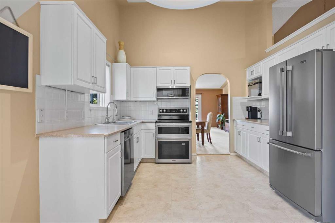1701 Signal Hill Green SW
Calgary T3H 2Y4
MLS® Number: A2228236
$ 419,900
3
BEDROOMS
3 + 0
BATHROOMS
1,123
SQUARE FEET
1990
YEAR BUILT
Open House 1-3PM, Sunday, June 15, 2025. Discover this beautifully maintained and updated 3-bedroom, 3-bathroom townhome in the highly sought-after community of Signal Hill. Offering over 1,578 sq. ft. of total living space across two storeys plus a fully finished basement, this home combines comfort, style, and convenience. The main floor features a well-designed, functional layout with a spacious living room, upgraded kitchen, cozy breakfast nook, and a formal dining area—perfect for entertaining or family gatherings. Upstairs, you’ll find two generous bedrooms and two full bathrooms, including a primary suite with a 4-piece ensuite and walk-in closet. The fully developed basement adds even more value with a third bedroom, 4-piece ensuite bathroom, and a recreation room ideal for workouts or relaxing. There’s also a dedicated laundry room for added convenience. Enjoy plenty of natural light in this sunny east- and south-facing unit. Step outside onto a large private deck that overlooks a fenced backyard, perfect for enjoying the outdoors. Located just minutes from shopping, parks, LRT stations, and downtown, this home offers unmatched convenience in a quiet, family-friendly neighborhood. Click the Virtual Tours for more detail!
| COMMUNITY | Signal Hill |
| PROPERTY TYPE | Row/Townhouse |
| BUILDING TYPE | Four Plex |
| STYLE | 2 Storey |
| YEAR BUILT | 1990 |
| SQUARE FOOTAGE | 1,123 |
| BEDROOMS | 3 |
| BATHROOMS | 3.00 |
| BASEMENT | Finished, Full |
| AMENITIES | |
| APPLIANCES | Dishwasher, Dryer, Electric Stove, Range Hood, Refrigerator, Washer, Window Coverings |
| COOLING | None |
| FIREPLACE | N/A |
| FLOORING | Carpet, Laminate, Tile, Vinyl Plank |
| HEATING | Forced Air, Natural Gas |
| LAUNDRY | In Basement, Laundry Room |
| LOT FEATURES | Back Yard, Few Trees, Landscaped, Low Maintenance Landscape, Street Lighting |
| PARKING | Assigned, Stall |
| RESTRICTIONS | Pet Restrictions or Board approval Required, Utility Right Of Way |
| ROOF | Asphalt Shingle |
| TITLE | Fee Simple |
| BROKER | CIR Realty |
| ROOMS | DIMENSIONS (m) | LEVEL |
|---|---|---|
| Game Room | 14`8" x 9`3" | Basement |
| Bedroom | 11`3" x 8`1" | Basement |
| 4pc Ensuite bath | 6`9" x 4`11" | Basement |
| Laundry | 6`3" x 5`5" | Basement |
| Furnace/Utility Room | 12`3" x 6`3" | Basement |
| Living Room | 14`6" x 10`7" | Main |
| Kitchen | 8`0" x 8`0" | Main |
| Dining Room | 10`5" x 8`6" | Main |
| Breakfast Nook | 8`1" x 6`10" | Main |
| Foyer | 9`6" x 6`10" | Main |
| Bedroom - Primary | 14`8" x 10`9" | Upper |
| 4pc Ensuite bath | 7`11" x 4`11" | Upper |
| Bedroom | 13`3" x 9`5" | Upper |
| 4pc Bathroom | 7`11" x 4`11" | Upper |

