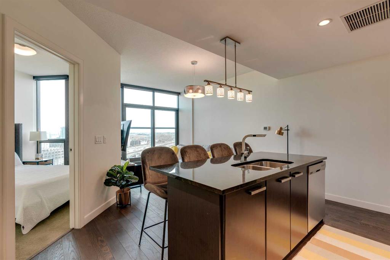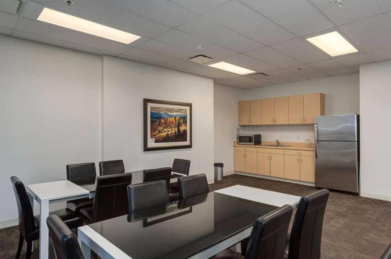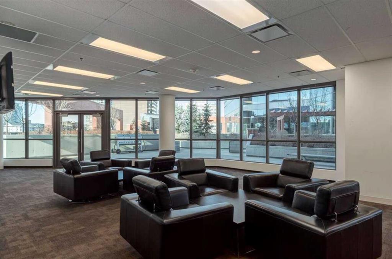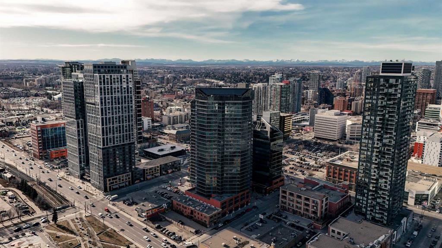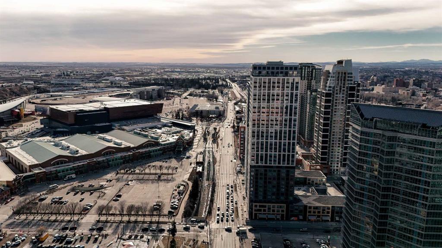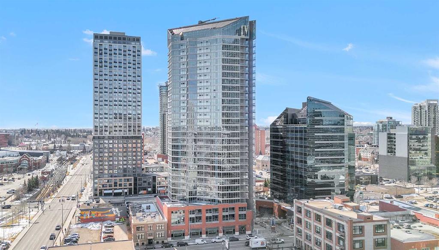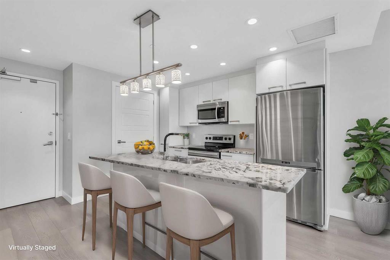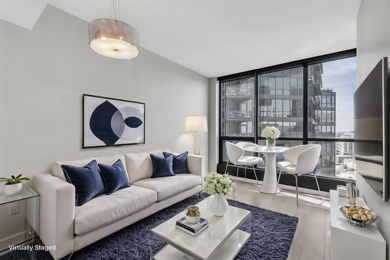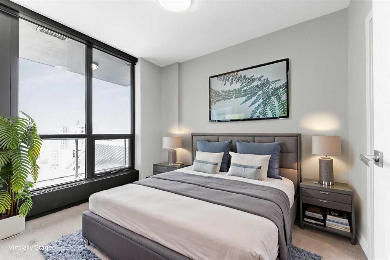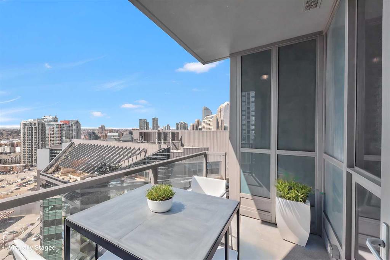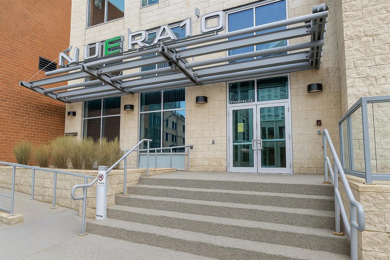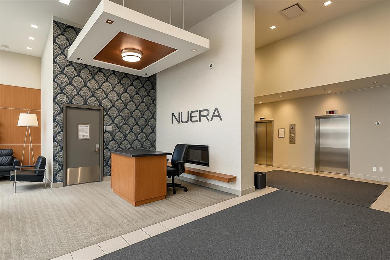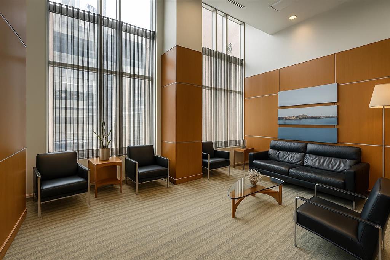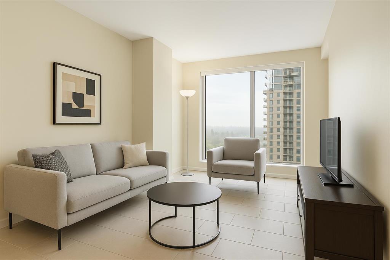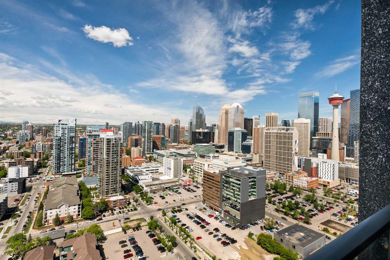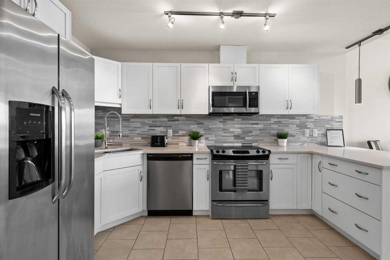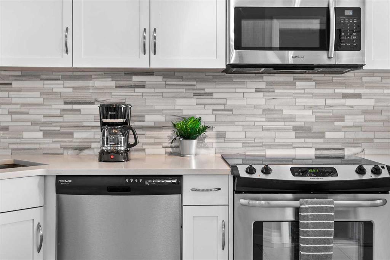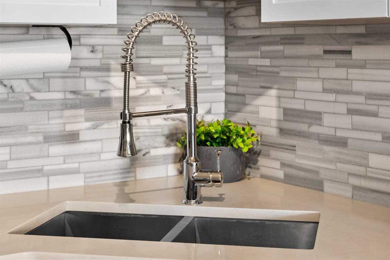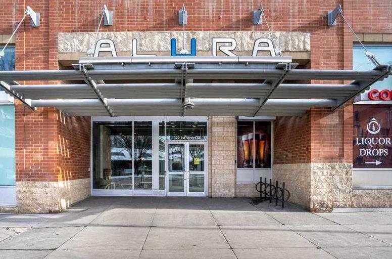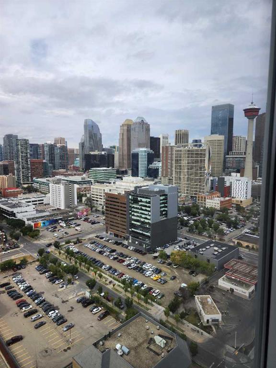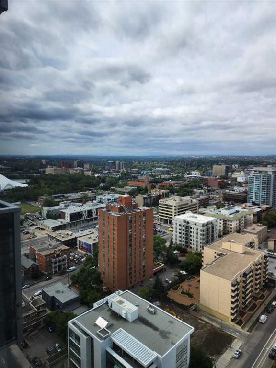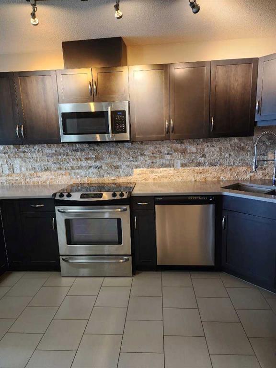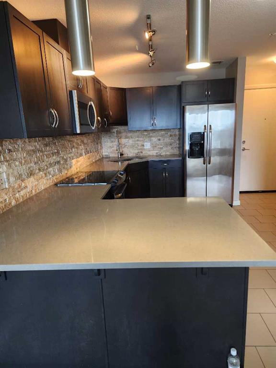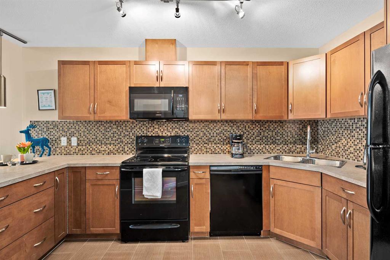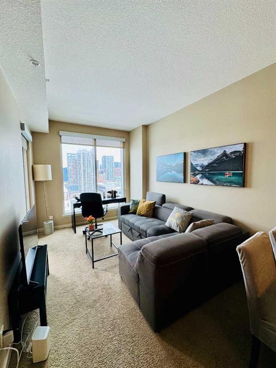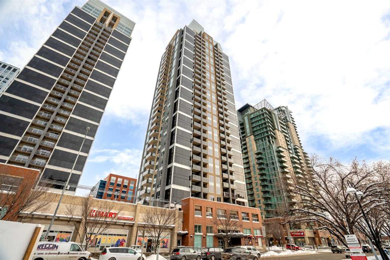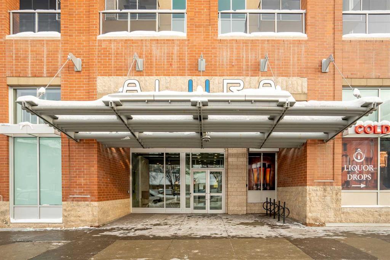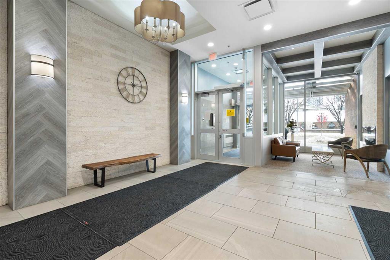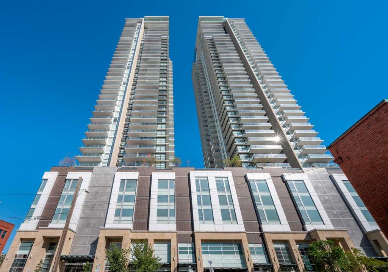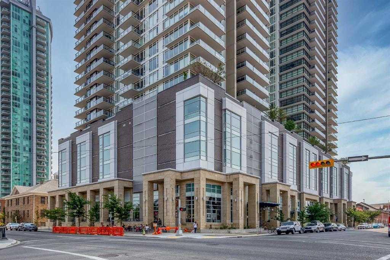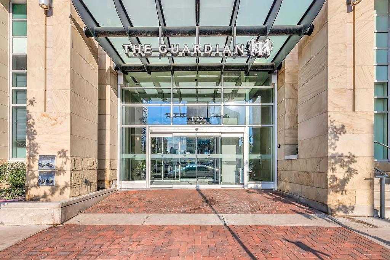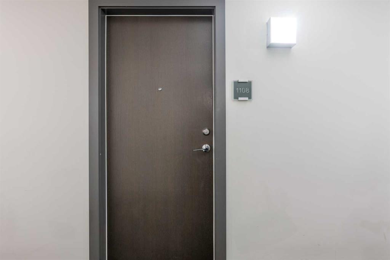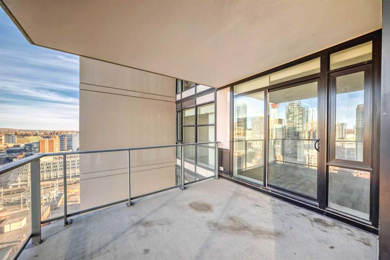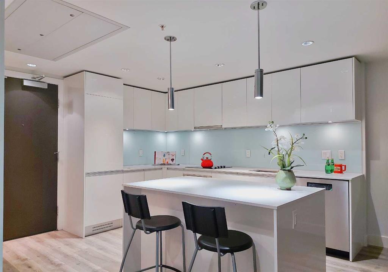1704, 225 11 Avenue SE
Calgary T2G 0G3
MLS® Number: A2192332
$ 309,000
1
BEDROOMS
1 + 0
BATHROOMS
500
SQUARE FEET
2013
YEAR BUILT
MOVE-IN-READY 1-BED/1-BATH CONDO W/ TITLED PARKING, A/C, AND PREMIUM AMENITIES IN BELTLINE! ALL THE WAY UP on the 17th floor of the prestigious Keynote 2, is a bright and modern 1-bedroom / 1-bathroom condo in the heart of Downtown Calgary. This unit offers a well-designed living space, featuring floor-to-ceiling windows that flood the interior with natural light and showcase STUNNING city views. This is a perfect place to call home for the professional looking for convenient access into downtown. Excellent creature comforts within such as a large island that can seat up to 4 guests, stainless steel appliances, well thought out living space large enough for a cozy sectional for lazy Sundays and a walk-in California closet. This home was well taken care of by the previous owners and was also recently entirely repainted in 2021. In-suite laundry, central air conditioning for year-round comfort, and a titled underground parking are all included in your new home! Keynote 2 is renowned for its EXCEPTIONAL amenities, such as a state-of-the-art fitness centre, owners' lounge with flat-screen TVs and a pool table, two guest suites, and a rooftop terrace. The building also offers direct access to Sunterra Market which is located on the 1st floor, making grocery shopping a breeze. With everything just an elevator ride away, convenience is at your doorstep. You also have access to many transit options including the LRT that runs through the entire city which means you are never too far from the action! Situated in a prime location in Calgary's vibrant Beltline community, you're steps away from endless attractions including Stampede Park, entertainment venues, restaurants & dining, and more. Jumping in the car: Airport is a 23 min drive (19.6KM) & Banff is a 1 hr 26 min drive (128KM).
| COMMUNITY | Beltline |
| PROPERTY TYPE | Apartment |
| BUILDING TYPE | High Rise (5+ stories) |
| STYLE | Apartment |
| YEAR BUILT | 2013 |
| SQUARE FOOTAGE | 500 |
| BEDROOMS | 1 |
| BATHROOMS | 1.00 |
| BASEMENT | |
| AMENITIES | |
| APPLIANCES | Built-In Refrigerator, Dishwasher, Electric Stove, Garage Control(s), Microwave Hood Fan, Washer/Dryer Stacked |
| COOLING | Central Air |
| FIREPLACE | N/A |
| FLOORING | Carpet, Ceramic Tile, Hardwood |
| HEATING | Forced Air |
| LAUNDRY | In Unit |
| LOT FEATURES | |
| PARKING | Parkade, Stall, Titled, Underground |
| RESTRICTIONS | Pet Restrictions or Board approval Required, Short Term Rentals Not Allowed |
| ROOF | |
| TITLE | Fee Simple |
| BROKER | RE/MAX First |
| ROOMS | DIMENSIONS (m) | LEVEL |
|---|---|---|
| Kitchen With Eating Area | 29`9" x 57`2" | Main |
| Living Room | 41`7" x 48`8" | Main |
| Bedroom - Primary | 30`4" x 39`8" | Main |
| 4pc Bathroom | 29`9" x 16`2" | Main |







